Nestled just 20 minutes from Porto, this remarkable property in Santo Tirso is not just a home — it’s a conversation between two generations of the Porto School of Architecture.
The main house was designed in the 1970s by Noé Diniz, one of the unsung heroes of modern Portuguese architecture. A mentor to Eduardo Souto de Moura, whom he called his “first companion,” Dinis worked closely with Álvaro Siza Vieira during a formative period for both architects. This villa reflects that legacy — blending international modernism with traditional Portuguese elements like warm wooden ceilings, natural stone fireplaces, and strong indoor-outdoor connections.
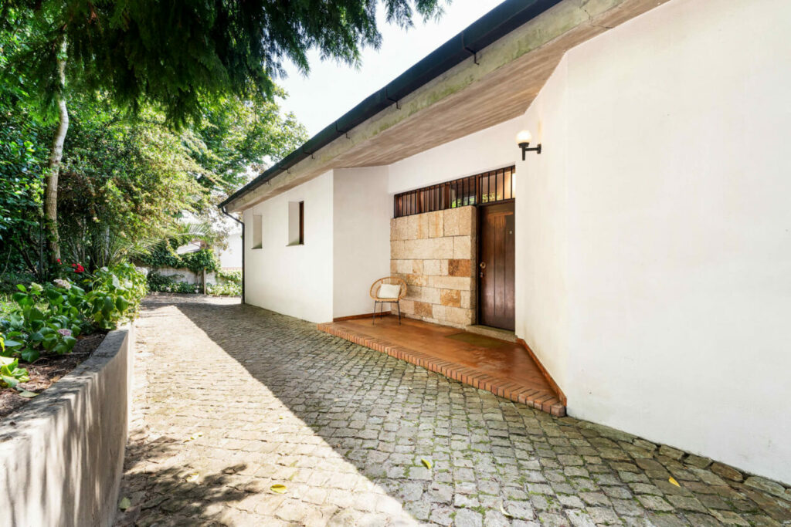
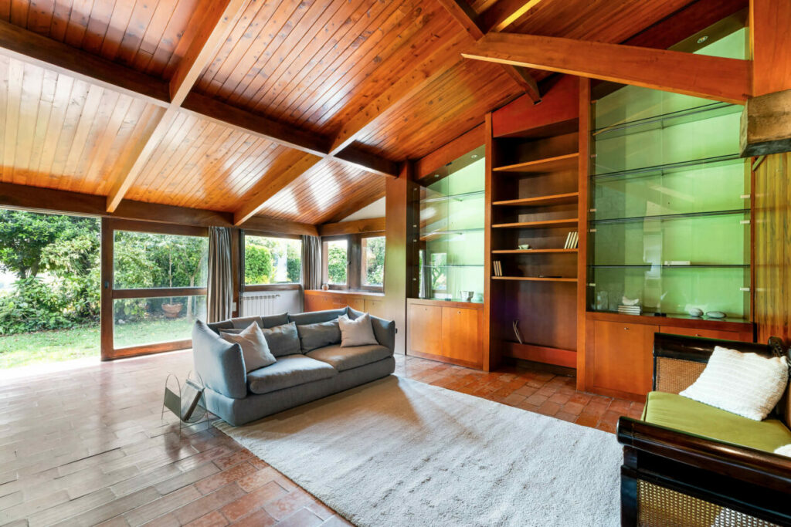
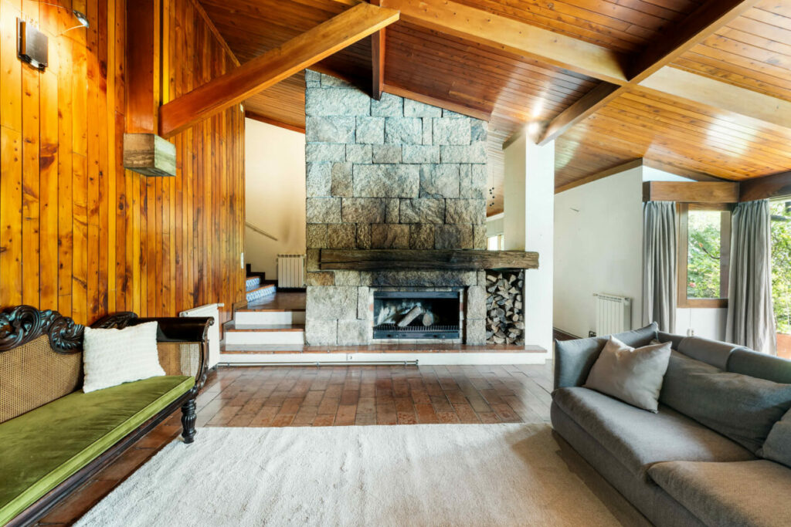
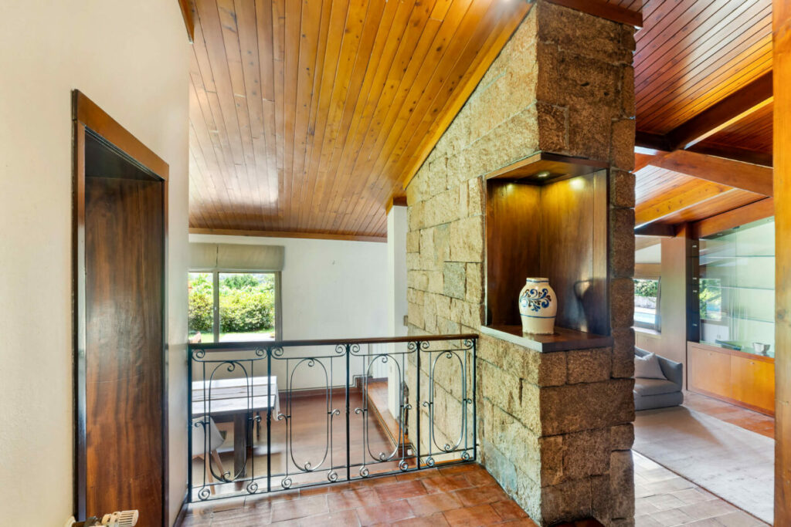
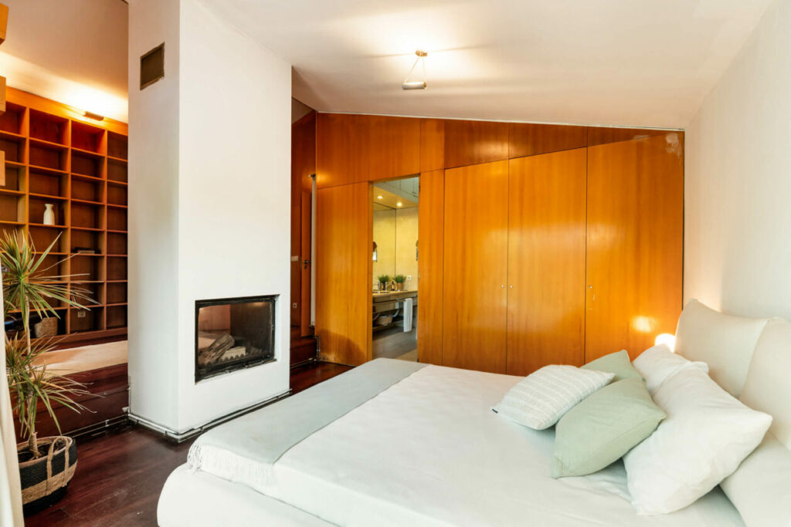
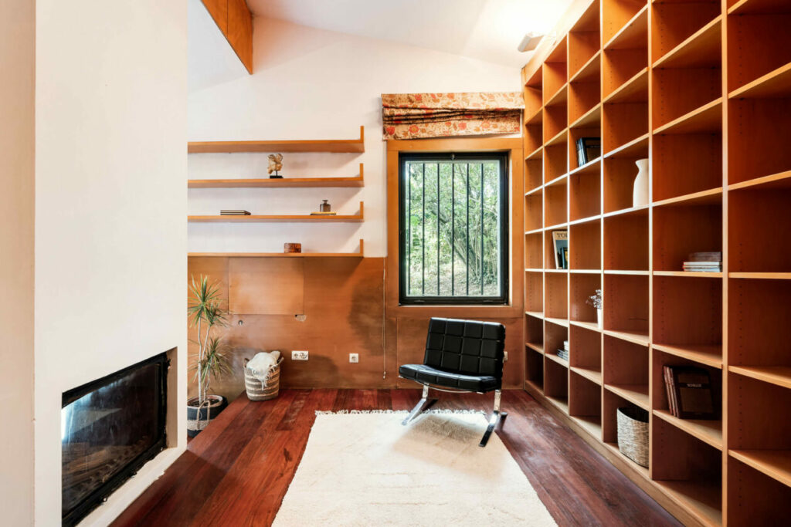
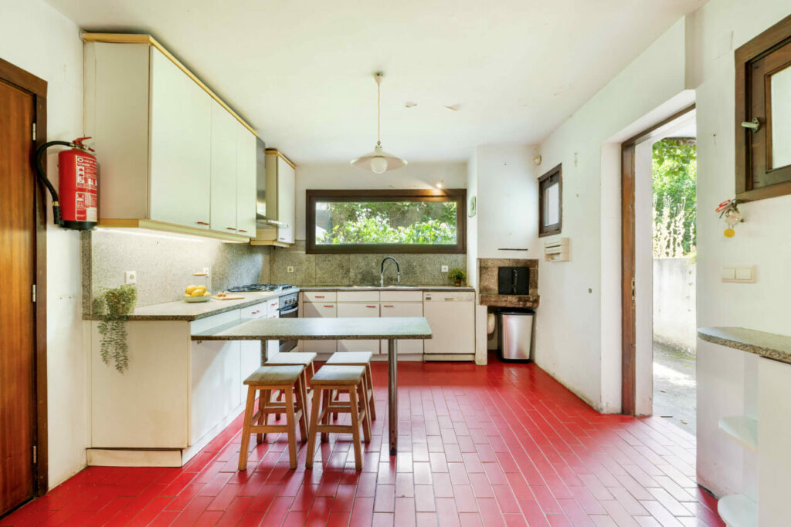

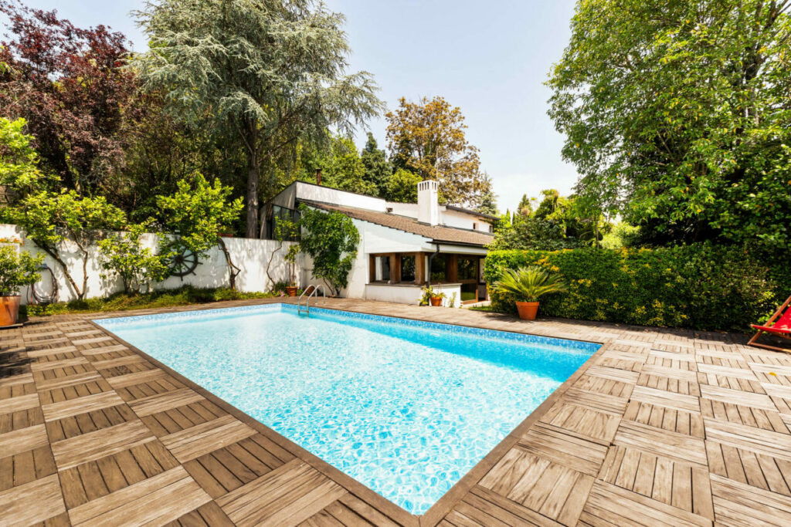
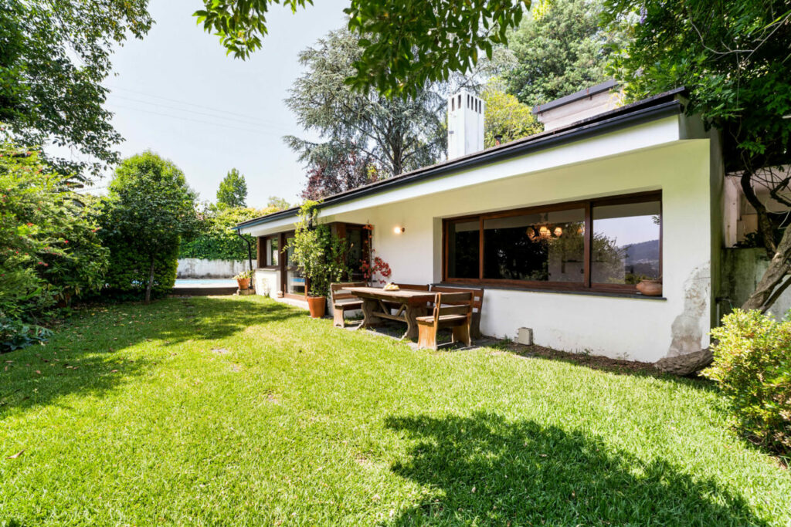
Decades later, the architectural narrative of the property evolved with the addition of a multipurpose pavilion designed by Maria Luísa Penha Souto de Moura, Eduardo’s wife and a respected architect in her own right. Her intervention introduced a more contemporary language: expansive glazing, bold red-toned concrete, and clean geometric lines — creating a powerful architectural dialogue across time.
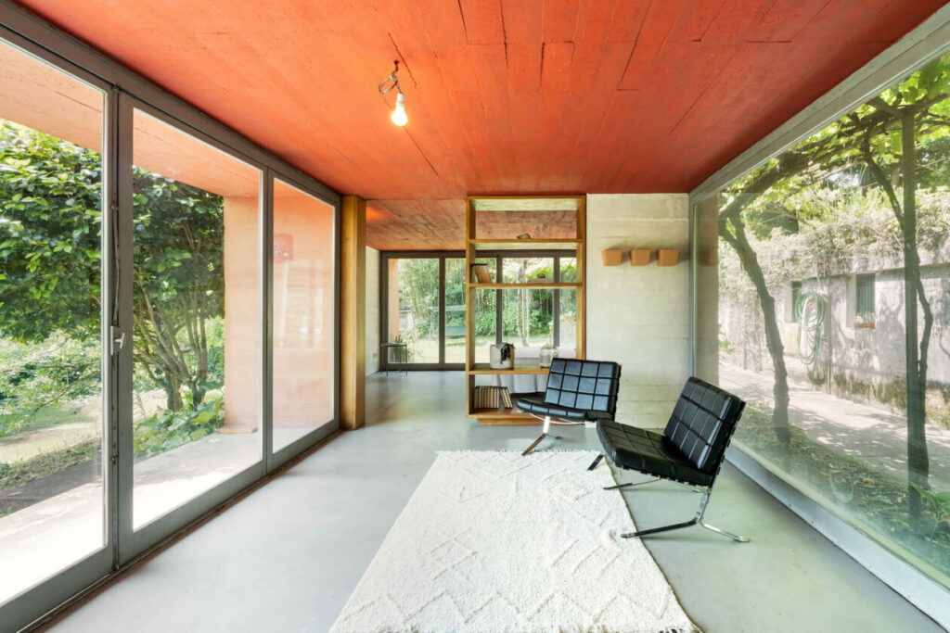
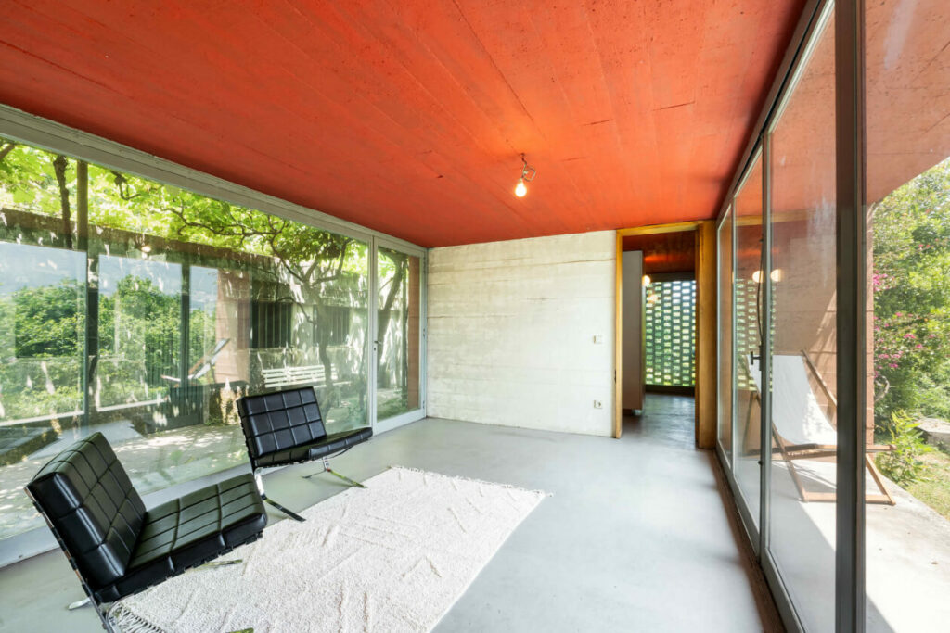
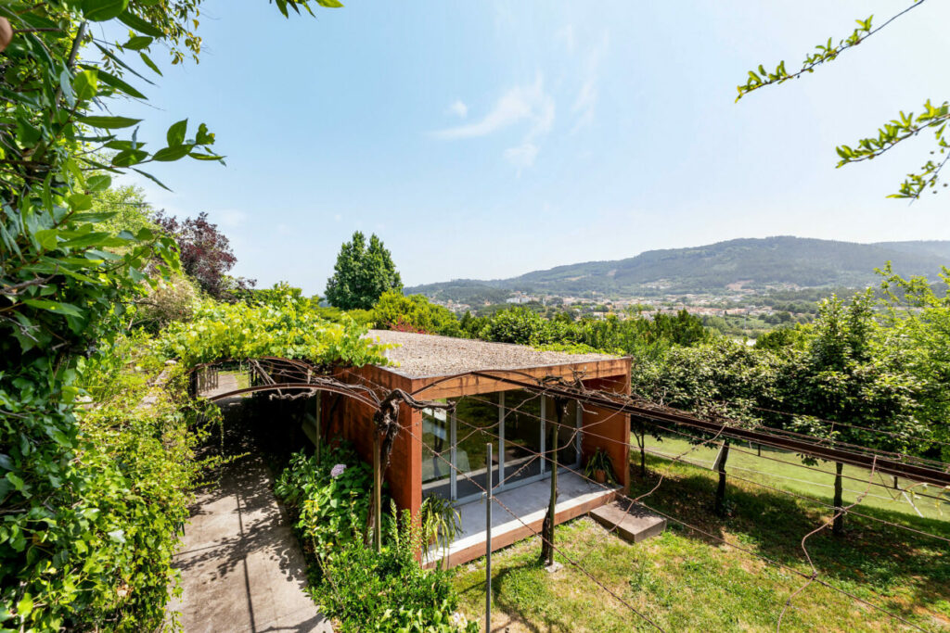
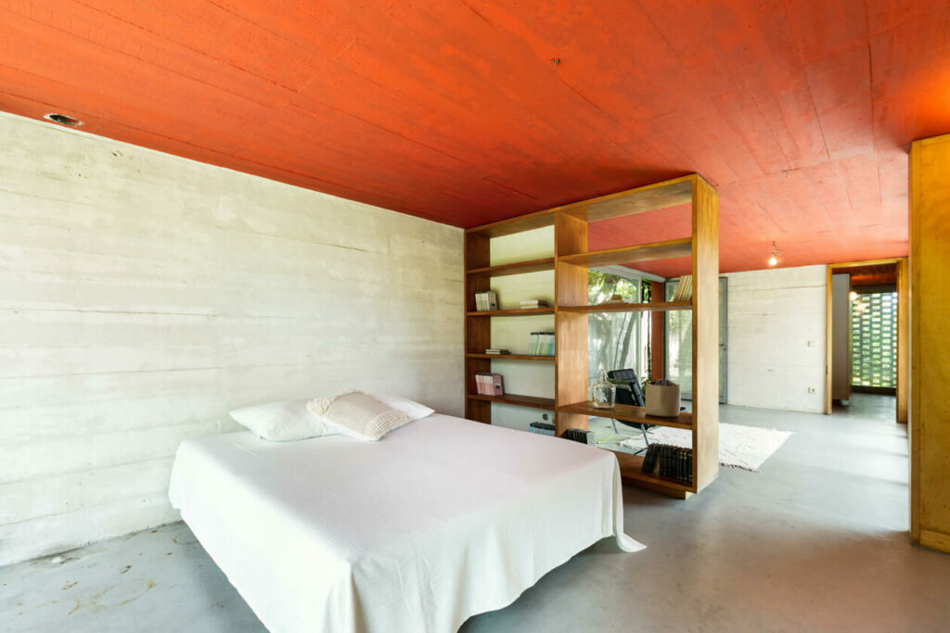
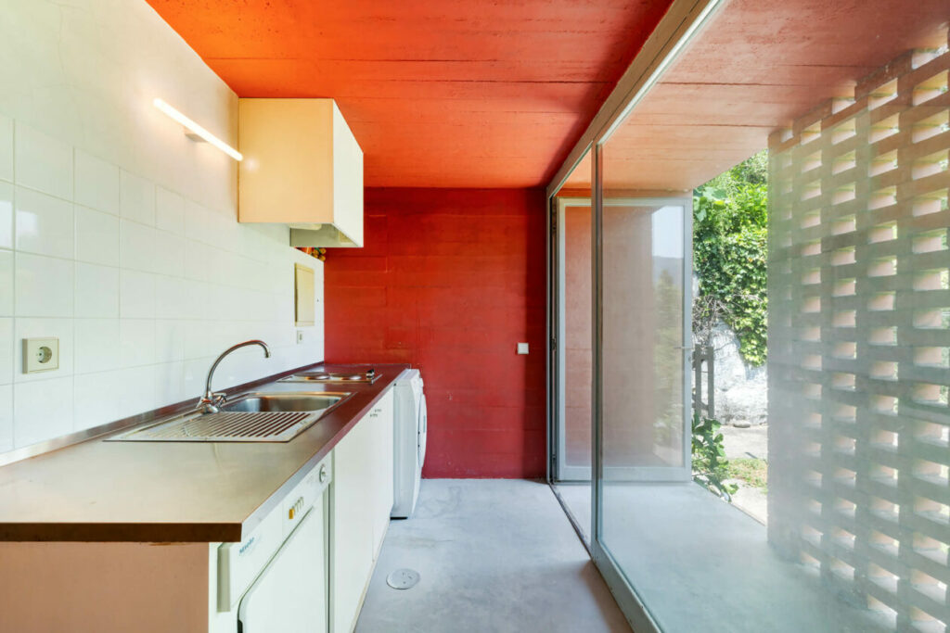
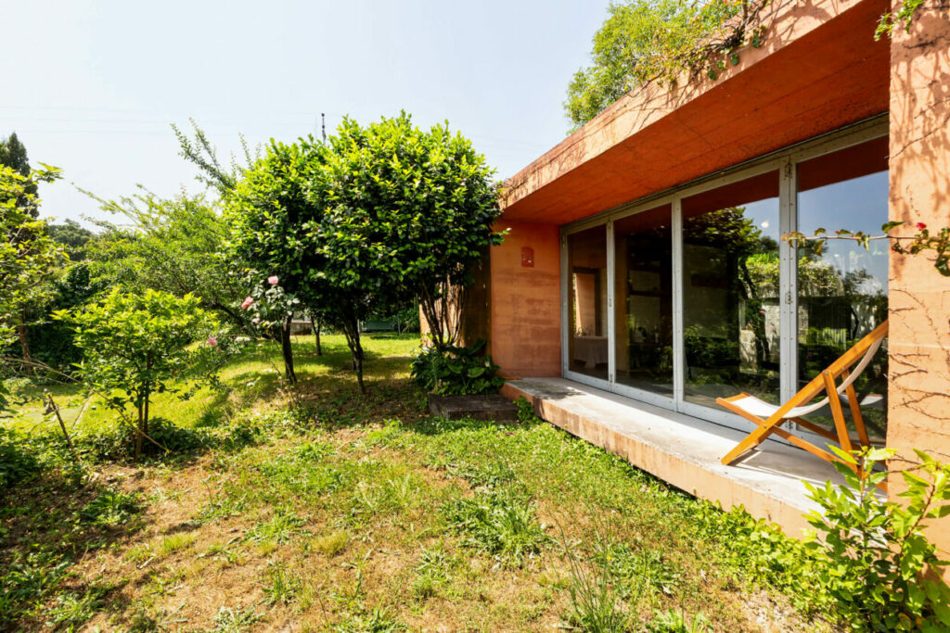
A Home With Soul and Substance
Set on a generous 2,380 m² plot, the property includes:
- 4+1 bedrooms, spread over 255 m² of private gross area
- A saltwater swimming pool
- A private tennis court
- A natural lake with lotus flowers
- An independent 68 m² pavilion, by Luísa Penha ideal for guests or creative work
- Mature landscaping with fruit trees and space for gardening or entertaining
Inside, the home flows effortlessly from space to space, thanks to renovations by the Porto-based architecture studio Bastir, who carefully preserved the building’s character while improving functionality and comfort.
Though the home is in move-in condition, it offers room for restoration or customization — an invitation for new owners to continue the architectural story.
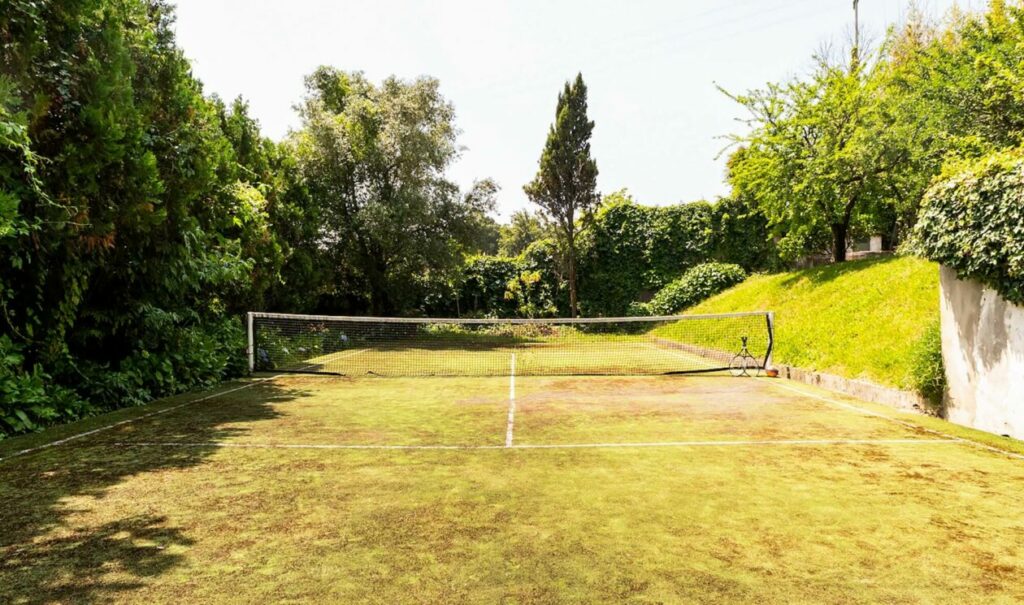
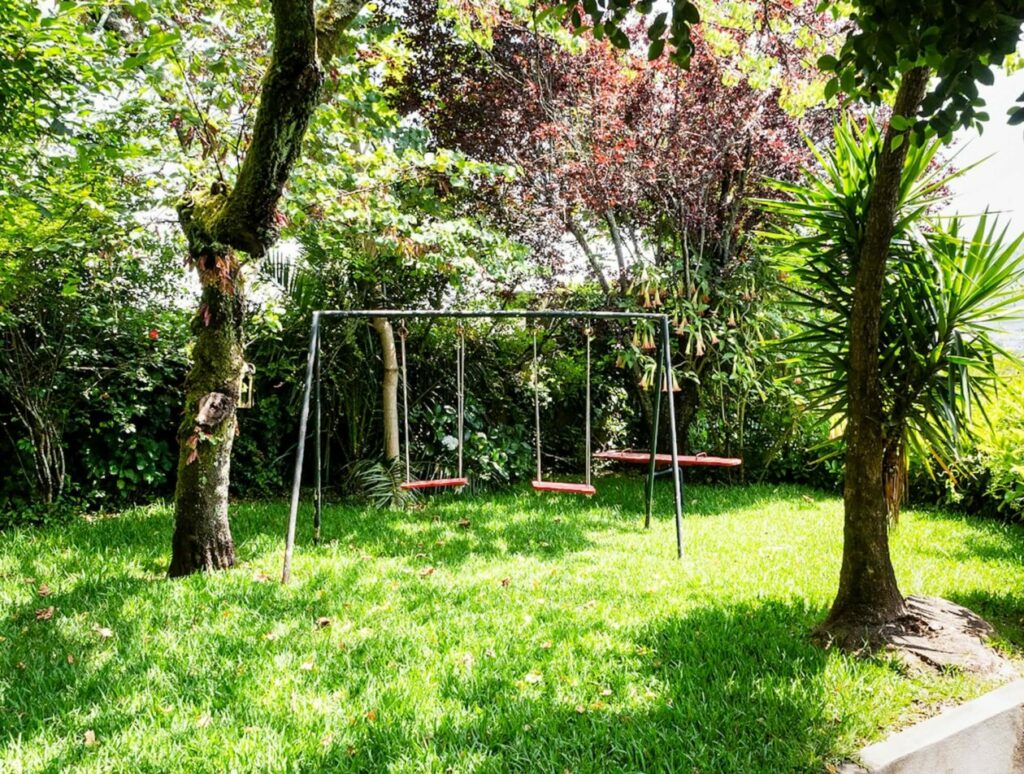
Context: Santo Tirso, a Hidden Cultural Gem
Santo Tirso has become an unlikely hub of contemporary architecture. It is home to the International Museum of Contemporary Sculpture, and just minutes away, you’ll find projects by Álvaro Siza Vieira, Eduardo Souto de Moura, and other architectural landmarks such as:
- Casa António Carlos Siza
- Museum of International Contemporary Sculpture
- Quartel dos Bombeiros Voluntários de Santo Tirso
With its architectural pedigree, tranquil surroundings, and proximity to Porto, this property stands out as a rare opportunity — a true piece of living history designed by hands that shaped modern Portuguese architecture.
If you’ve ever wanted to step inside an Álvaro Siza Vieira project — not just admire the architecture from outside — this is your moment. Now on the market, the Miranda dos Santos House (originally known as the Ferreira da Costa House) offers a truly unique opportunity to experience one of Portugal’s most iconic modern villas in its complete and original form.
What makes this listing extraordinary isn’t just the pedigree of its architect. It’s the fact that the entire interior — furniture, decoration, spatial rhythm — was designed by Siza himself. It’s a true time capsule from one of the early and most personal periods of his career.
An Early Masterpiece on an Urban Plot
Located in Azenha de Cima, Matosinhos, this house was first designed in 1965, when Siza was just 32 years old. Set on a tight urban corner plot, it reflects his masterful ability to work within spatial constraints, creating a private family sanctuary that remains deeply connected to its surrounding neighborhood.
A defining feature is the lowered patio, which acts as a quiet courtyard — visually discreet from the street but spatially central to the experience of the house. This element demonstrates Siza’s belief that architecture should bridge the private and public, enhancing everyday life while contributing to the city’s fabric.
Architecture + Furniture = A Complete Siza Work
In the early 1990s, the new owners — the Miranda dos Santos family — commissioned Siza to renovate and expand the house. Over a period of five years, he personally added a garage extension, new windows, and — most importantly — a full set of custom-designed furniture and fixtures, turning the interior into a seamless architectural composition.
From built-in cabinetry to lighting details and material finishes, every element contributes to a total environment where nothing feels accidental. The house is a rare case where you can walk through an Álvaro Siza building and feel his design hand in every single detail.
Light, Shadow, Silence
One of Siza’s most distinctive skills is his manipulation of light and shadow to give space texture and rhythm. In this home, natural light filters through precisely placed openings, shifting with the time of day and animating the raw materials — concrete, wood, stone — with quiet drama.
This is not just a house to admire. It’s a house to feel. A place where architecture becomes atmosphere, and where daily routines unfold in harmony with light, scale, and form.
Why This Sale Matters
Very few private houses by Álvaro Siza Vieira ever come to market — especially one as complete, intimate, and untouched as this. The chance to see inside is rare. The chance to own it, rarer still.
For anyone who values architectural heritage, this is more than a villa — it’s a piece of living history. A modernist icon with the soul of its architect still imprinted on every surface.
Exterior
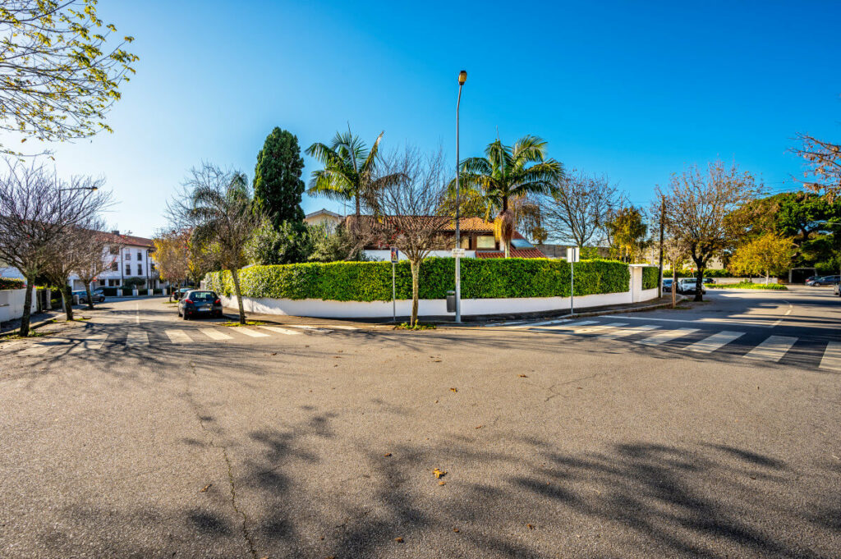
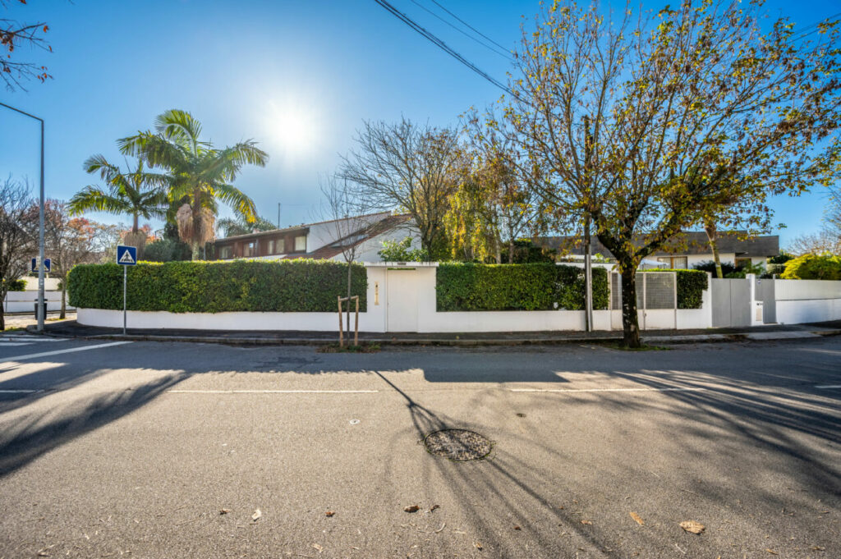
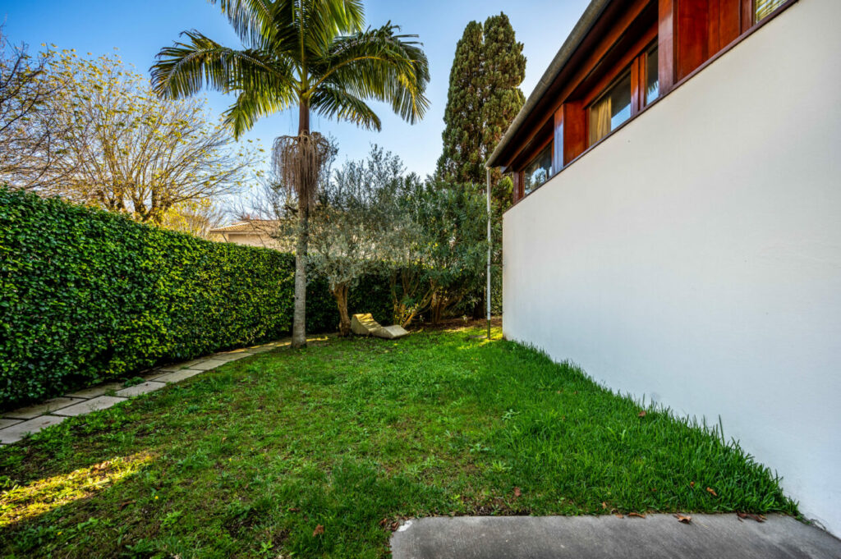
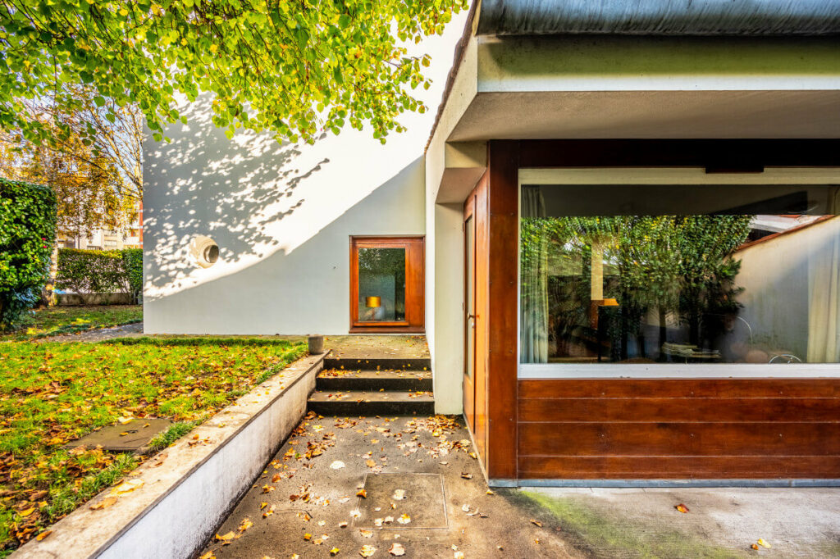
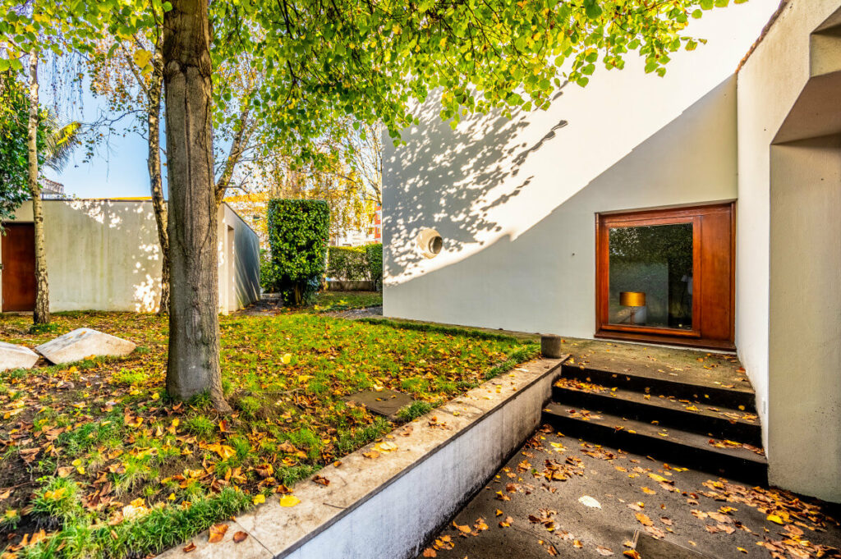
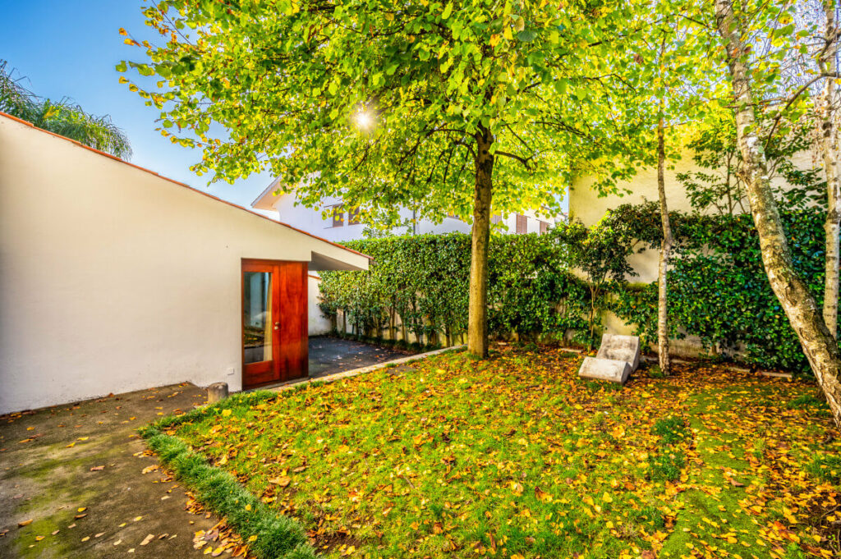
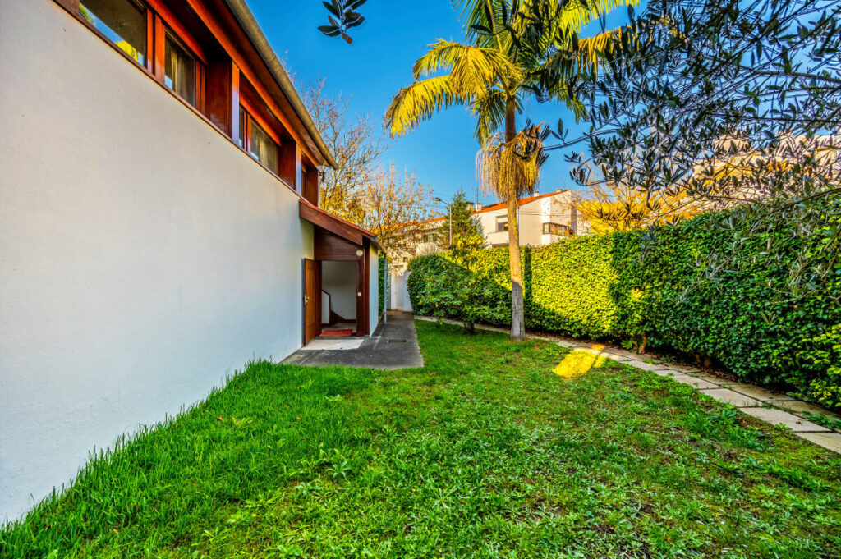
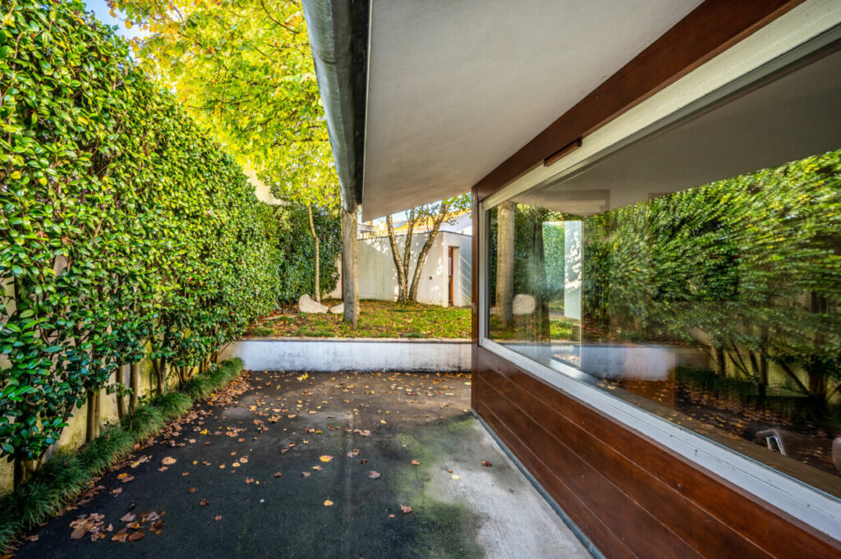
Interior
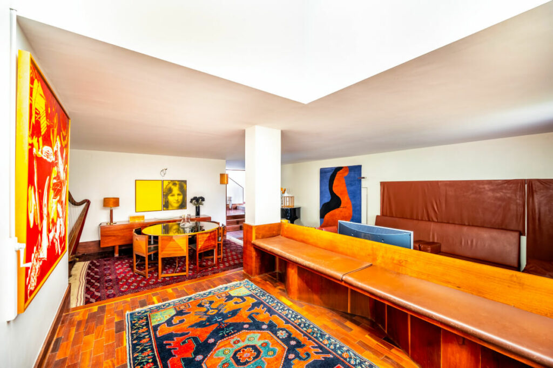
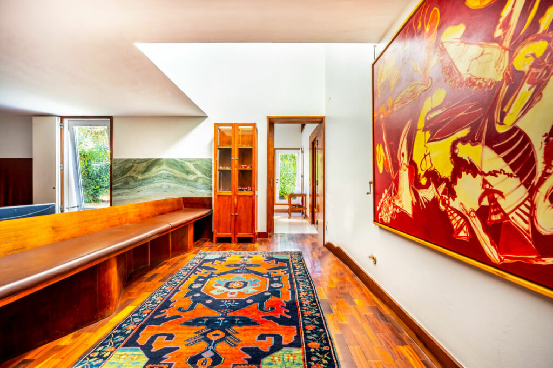
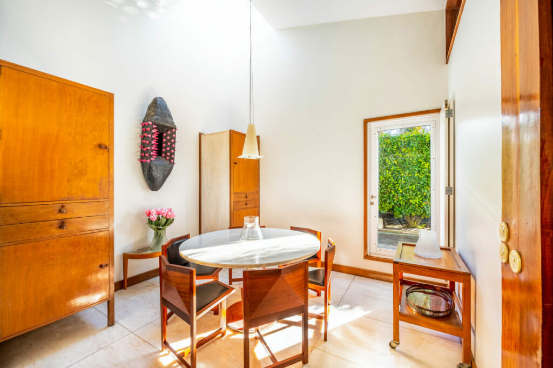
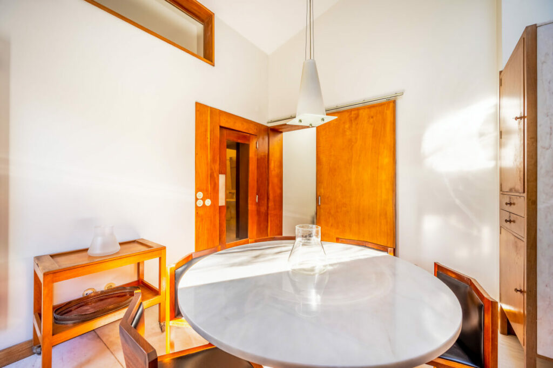
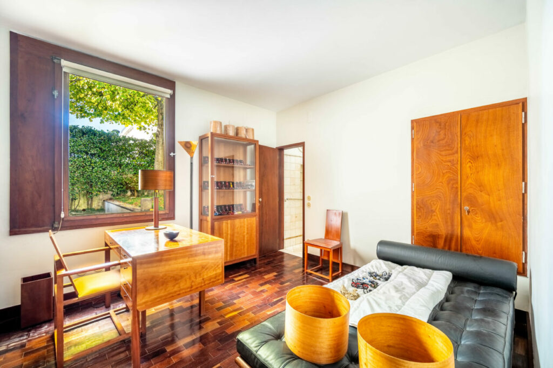
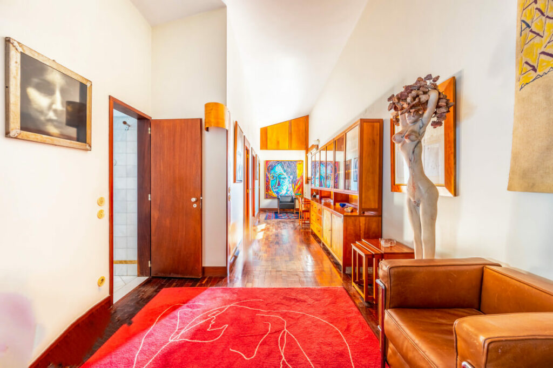
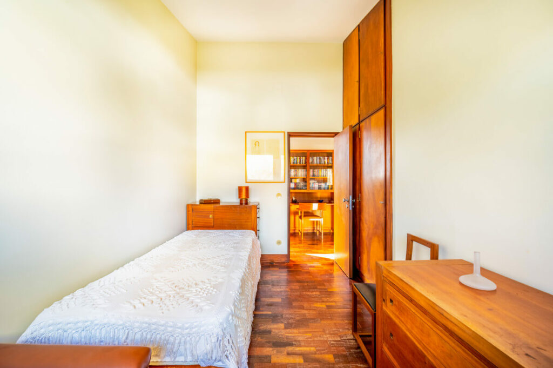
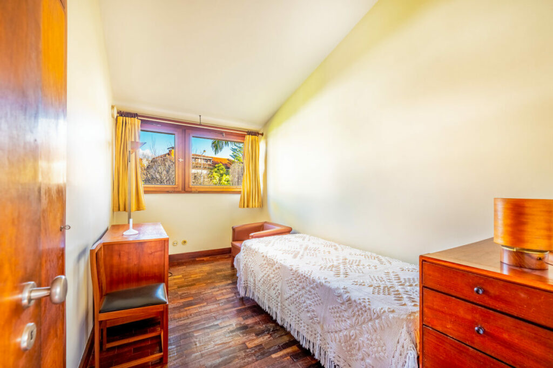
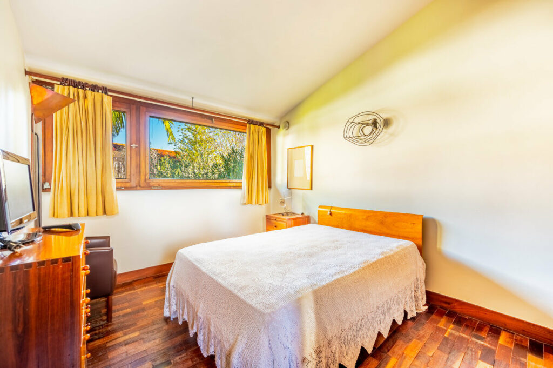
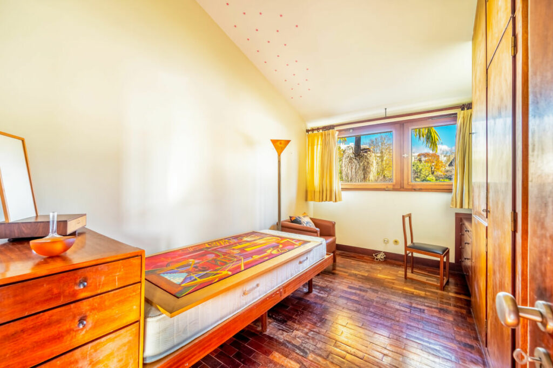
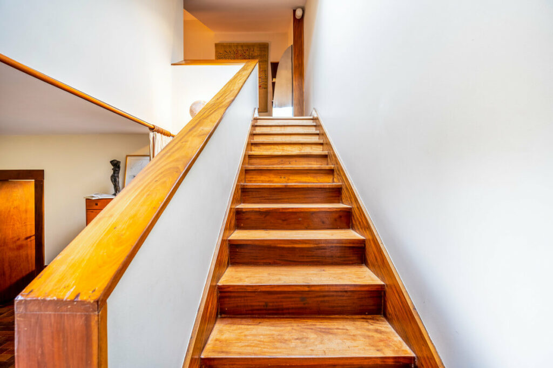
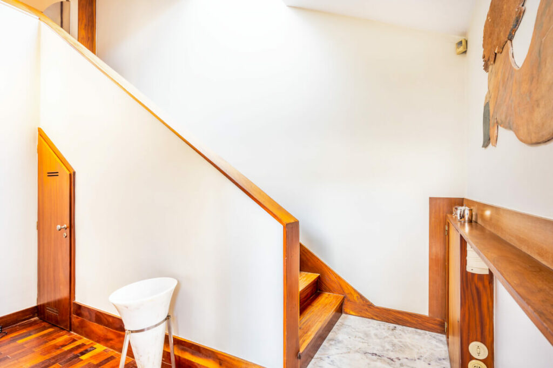
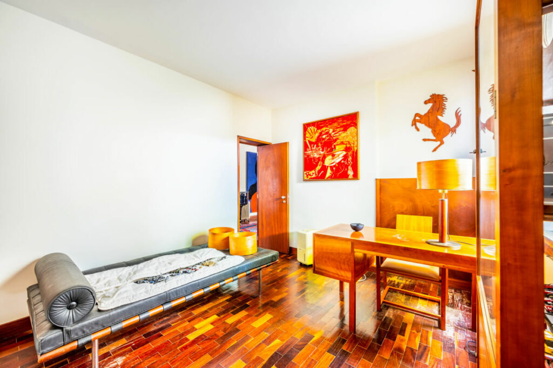
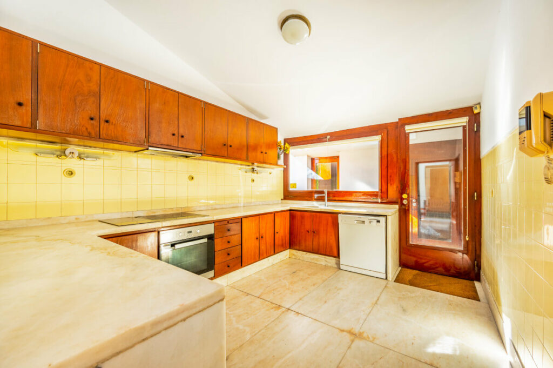
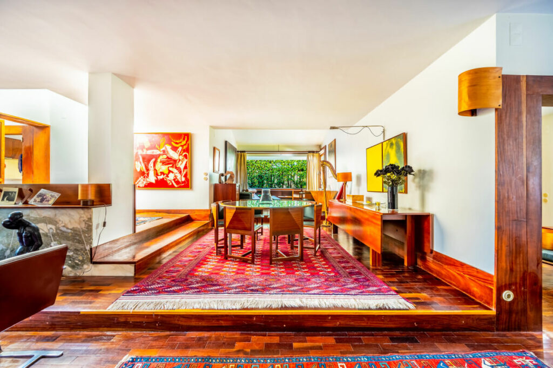
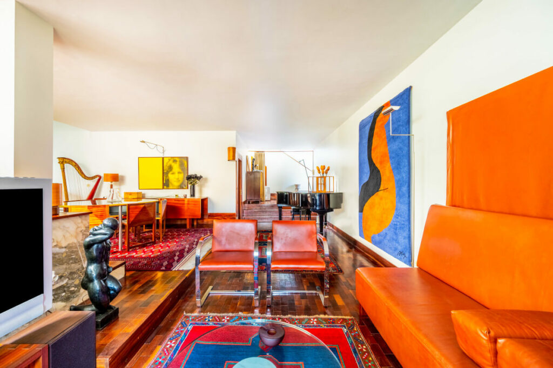
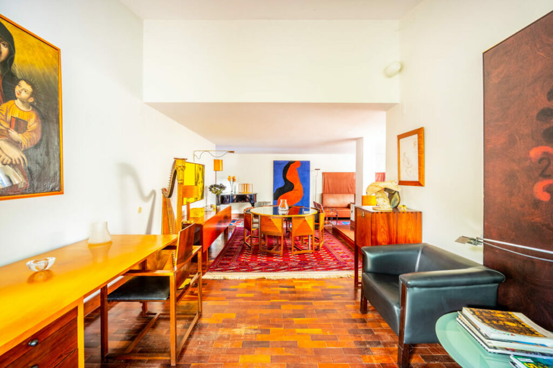
All Images from Million Group
Video Tour
Portugal is home to some of the world’s most respected architects — and now, a few of their rarest homes are on the market. This curated selection features villas by Álvaro Siza Vieira, Eduardo Souto de Moura, Oscar Niemeyer, Alcino Soutinho, and Hélder Ventura & Helena Máximo — each with a distinct voice and vision. These homes are more than luxury real estate. They are pieces of design history.

1. Álvaro Siza Vieira’s Early Masterpiece – Matosinhos (Porto)
T5+, 1.599.000 €
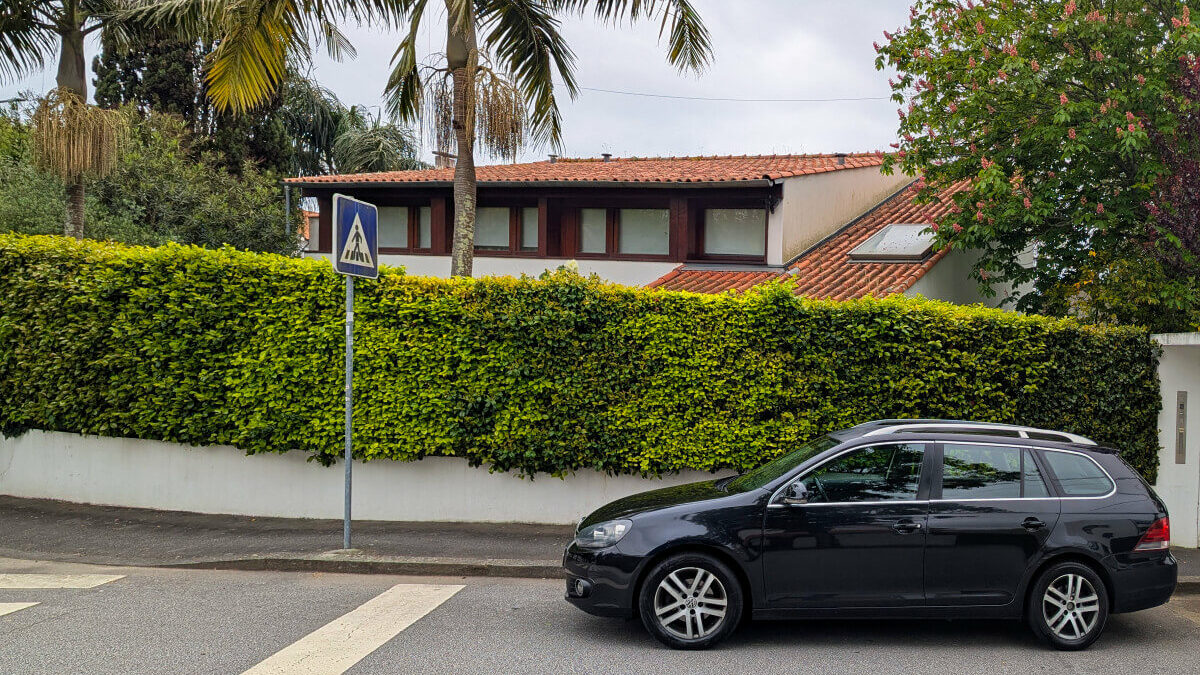
Image by Ben (above) and Million Group (below)
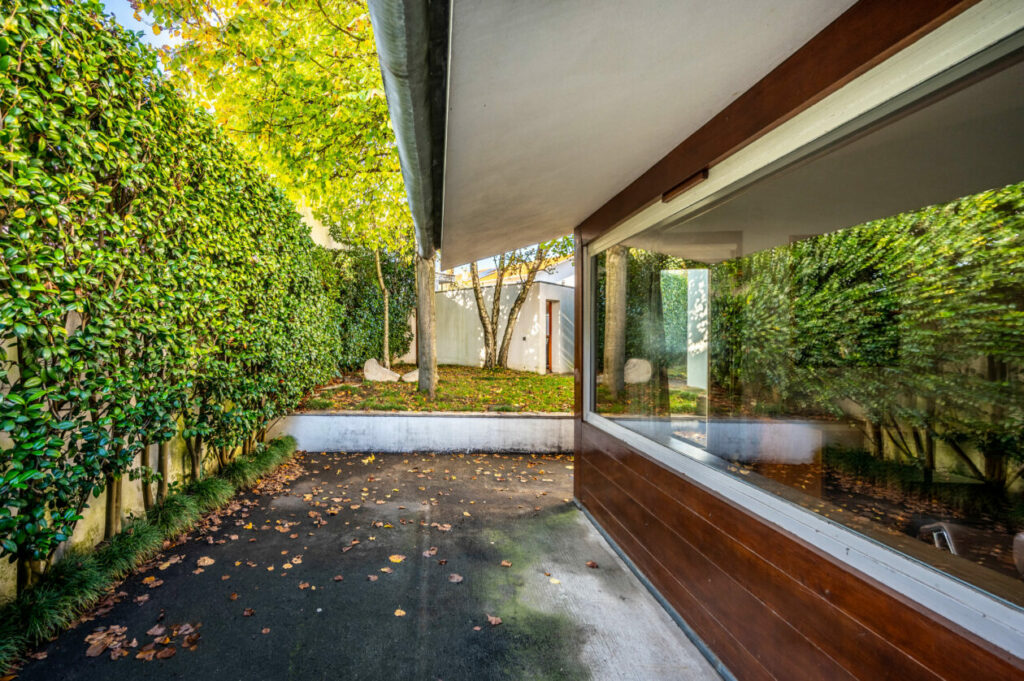
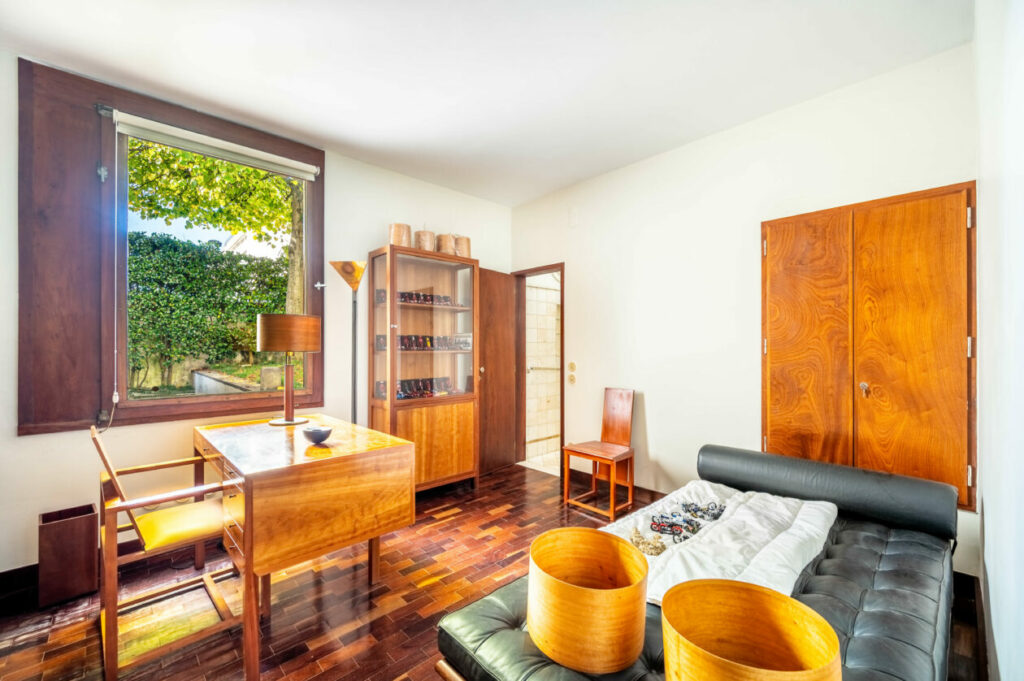
This villa is one of Álvaro Siza Vieira’s earliest residential projects — designed when he was just 32 — and later renovated by the architect himself. Built for a writer, the house blends intimacy with urban elegance. It sits quietly on a corner plot in Matosinhos, using clever design gestures like a sunken patio and minimal window openings to balance privacy and light.
What makes this house truly special is its interior, carefully crafted by Siza with custom-designed furniture and fittings. It reflects his philosophy of designing not just buildings, but complete environments. Renovated over five years in the 1990s, the home remains one of the most personal expressions of Siza’s architectural thinking.
Villa listed at Portugal Modern here.
2. Álvaro Siza Vieira Villa on Avenida da Boavista – Porto
T5, 418 m² + 298 m² outdoor area, 2.750.000 €
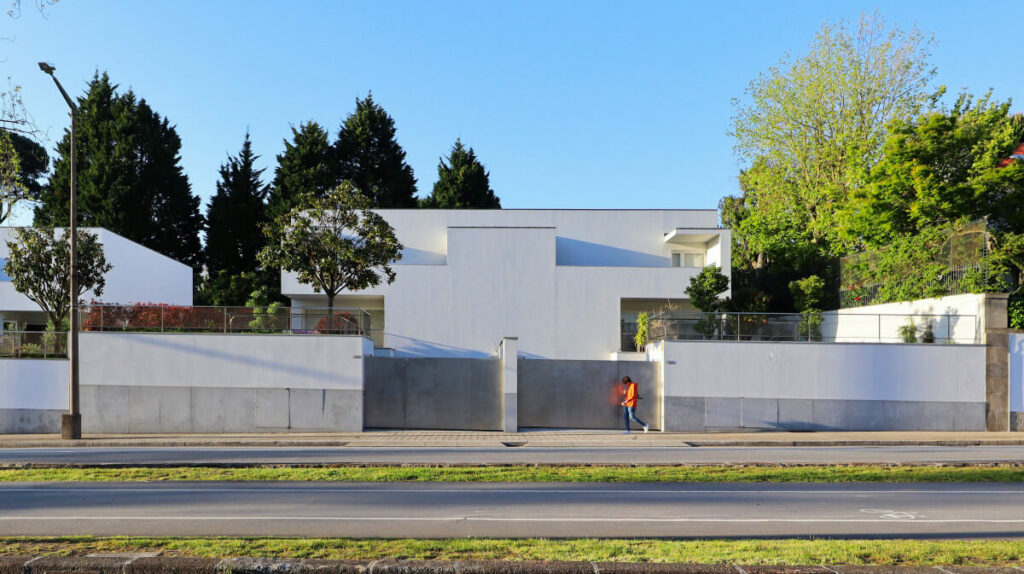
Image by Ben
Located on Porto’s most prestigious avenue, this signature residence by Pritzker Prize–winner Álvaro Siza Vieira is a rare opportunity to own a liveable work of architecture. One of a set of four symmetrical houses, the project reflects Siza’s refined modernist approach: clean lines, sculpted light, and seamless transitions between interior and exterior.
Spread over three levels, the home features generous open-plan living spaces, a private garden with pool and rooftop terrace, and high-end materials like Estremoz marble and solid wood. A central elevator connects all floors, while thoughtful orientation and glazing maximize light and privacy.
This villa embodies Siza’s vision of timeless architecture — understated, elegant, and perfectly integrated with its urban context.
Listed at Portugal Modern here.
3. Alcino Soutinho’s Casa Pinto de Sousa – Ofir (Esposende)
T4, 2.000 m² land, 1.500.000 €
Designed by Alcino Soutinho — one of Portugal’s great postmodern architects — this villa was built for a close friend, a professional rugby player. It sits within a pine forest near the coast of Ofir, completely integrated into nature. The architecture is rich in references: Roman impluviums, Baroque geometry, and even a north façade that evokes an Arabic aqueduct.
But this isn’t just a house full of ideas. It’s a deeply livable home with bright spaces, a double-height living core, and careful transitions between public and private areas. The layering of spaces across split levels gives the villa a quiet complexity — the kind that reveals itself over time. A true hidden classic of Portuguese architecture, rarely on the market.
4. Oscar Niemeyer’s Only House in Portugal mainland – Melgaço
T2+, 10.000 m² land, 750.000 €
This house is one-of-a-kind: the only known residence in Portugal designed by Oscar Niemeyer, the Brazilian master of modernist architecture and Pritzker Prize winner. Commissioned in the 1950s by a Portuguese emigrant who became Niemeyer’s friend in Rio de Janeiro, the home is full of artistic details — from curved walls to a mural by Nuno San-Payo, and hand-painted Viana tiles.It has not been lived in since the late 1990s and needs serious renovation, but the essence is there: sweeping views, bold geometry, and an approved rural tourism recovery project. For lovers of modernist heritage, this is a chance to restore and own a true architectural sculpture by one of the 20th century’s most iconic designers. See video blow.
5. Souto de Moura’s Villa at Ponte de Lima Golf Resort
T4, 1.100 m² plot, 990.000 €

Image from fontedamoura.com
This bright and refined villa by Eduardo Souto de Moura, Portugal’s second Pritzker laureate, is a prime example of his quiet but powerful architectural language. Located inside the Ponte de Lima Golf Resort, it’s a home of clean lines, smart proportions, and calm elegance. Floor-to-ceiling windows open to landscaped gardens and a private pool with views of the golf course.
Inside, the space is organized with clarity and precision — a signature of Souto de Moura’s work. Every material is carefully chosen, from the self-leveling floor system to the Siemens kitchen appliances. It’s a livable home for today, but with the timeless quality of one of Europe’s great architects.
6. Eduardo Souto de Moura’s Urban Oasis in Porto – Antas
T4, 355 m² land, 1.600.000 €
In the heart of Porto’s Antas neighborhood, just steps from Praça Velasquez, this extraordinary villa is part of an exclusive gated condominium designed by Pritzker Prize-winning architect Eduardo Souto de Moura. Completed in 2021, the project merges the renovation of romantic 19th-century mansions with new contemporary architecture, forming a unique urban village set within 15,500 m² of landscaped grounds.
The V4 villa spans two floors and offers elegant interiors with Botticino marble, afizélia wood flooring, and full underfloor climate control. Highlights include two suites, a private garden, and a garage for three cars. Sustainable technologies like geothermal systems, solar panels, and green roofs reflect the project’s forward-looking vision.
The condominium offers resort-style amenities: a heated indoor pool with natural light, Turkish bath, romantic grotto and lake, mature gardens, and a 500m walking path. This is a rare opportunity to live in a masterfully designed retreat that blends urban sophistication with peace and privacy — a landmark project in the legacy of Souto de Moura.
7. Contemporary Casa by Manuel Aires Mateus in Ajuda/Lisbon
T3, 228 m² land, 1.495.000€

Image Screenshot from KW Website
This striking minimalist villa in Lisbon’s Ajuda district is a rare residential work by Manuel Aires Mateus, one of Portugal’s most renowned architects. Completed in 2019, the house spans four levels and showcases Aires Mateus’ signature language: sculpted volumes, pure geometry, and a deep sensitivity to light and space.
Built on a sloping plot with dual street access, the design maximizes privacy while maintaining openness through full-height glazing and an airy open-plan layout. High-end materials — from natural stone to custom aluminum framing — complete this urban sanctuary. A true architectural statement just minutes from the Tagus River.
8. Contemporary Villa by Aires Mateus in Estoril
T4, 1.080 m² land, 4.485.000 €
This striking villa in Estoril is a rare example of contemporary residential architecture by Aires Mateus, one of Portugal’s most internationally recognized architects. Designed with minimalist precision and sculptural clarity, the house features clean volumes, generous natural light, and a refined dialogue between indoor and outdoor living.
Set on a spacious plot in a premium location, the home includes four suites, an open-plan living area, a 21-meter heated pool, a private rooftop terrace with sea views, and high-end finishes throughout. The layout across two floors, plus a panoramic rooftop, allows for both family living and elegant entertaining — a modern architectural statement in one of the Lisbon coast’s most desirable neighborhoods.
9. Elegant Villa by Jean Pierre Porcher in Braga’s Prestigious Dona Antónia Neighborhood
T4, 1.380 m² land, 1.500.000 €
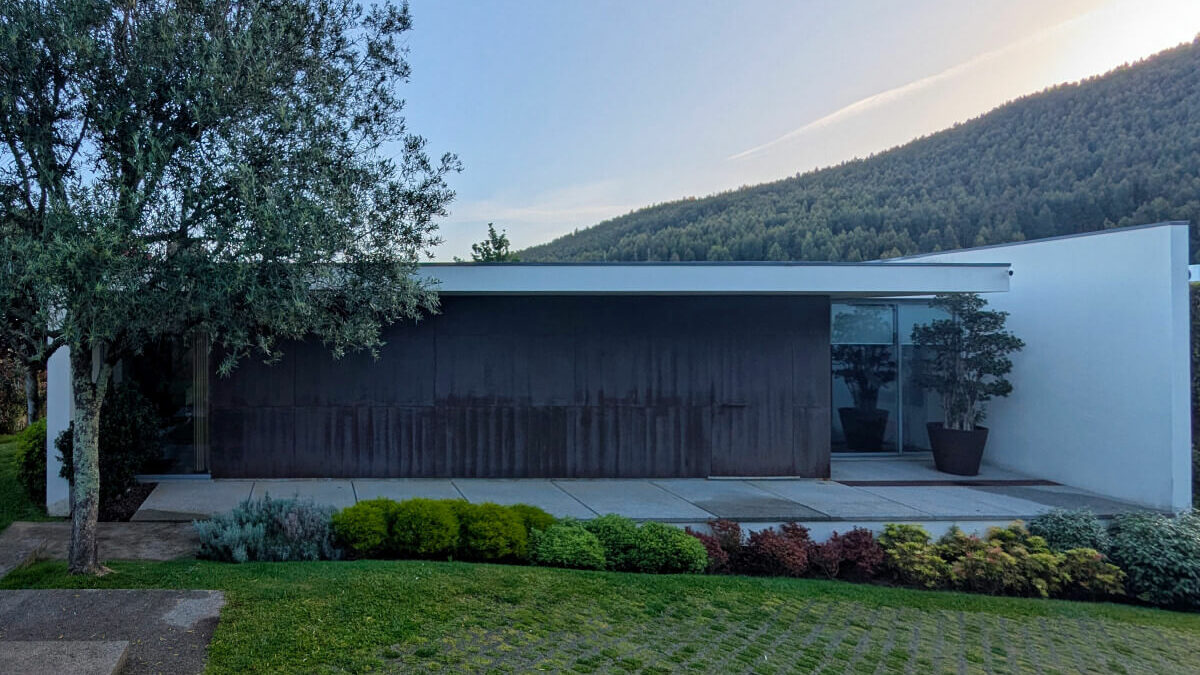
Image by Ben
Set within the exclusive Dona Antónia residential estate on the slopes of Monte Frio, this stunning contemporary villa is a refined work by French-Portuguese architect Jean Pierre Porcher, with interiors reimagined by Central Arquitectos. The project blends natural topography, privacy, and architectural clarity into one of Braga’s most sought-after addresses.
Part of a carefully designed masterplan of 46 homes, the villa respects the surrounding landscape while offering a modern L-shaped layout that opens the house to its private garden and mountain views. Spread over two levels, it includes four luxurious suites, high-end finishes, and generous open-plan living spaces bathed in natural light.
Materials such as natural stone, solid wood, black steel, and corten highlight the attention to detail. The kitchen is fully equipped with Gaggenau appliances, and the living room opens to the outdoors through large-format glazing. Several suites offer direct garden access, and the master bedroom includes a bespoke walk-in closet, natural silk finishes, and a bathroom clad in marble.
This is a house of both subtle elegance and rich materiality, perfect for those seeking a private yet design-forward home near the heart of Braga.
Dona Antónia Neighborhood listed at Portugal Modern here.
10. Award-Winning Villa by Hélder Ventura & Helena Máximo – Ovar
T4, 784 m² land, 550.000 €
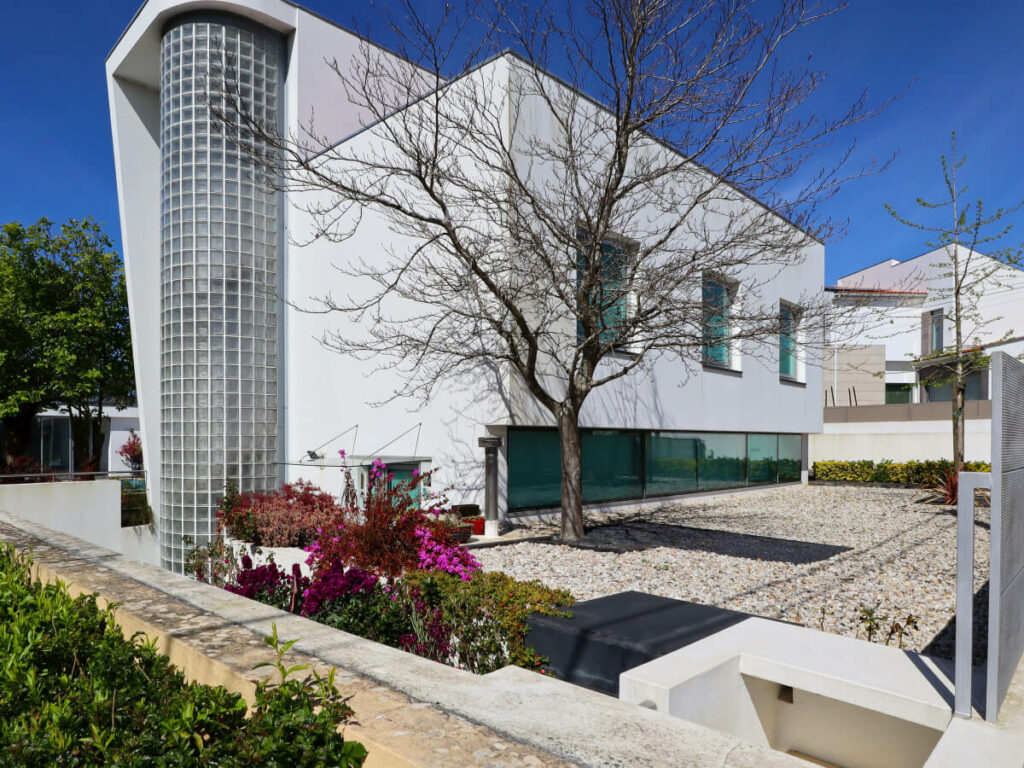
Winner of the “Januário Godinho” Award from the City of Ovar, this villa by Hélder Ventura and Helena Máximo brings a unique voice to contemporary Portuguese architecture. The home is organized over three split levels, creating a smooth connection between rooms while maintaining distinct zones.
Features include a sunken living room with a fireplace, garden views from the dining room, and a private pool lounge perfect for relaxing or entertaining. The master suite on the top floor opens to a terrace with a full view of the property. It’s a well-balanced home with excellent natural light, high-quality finishes, and easy access to the beach, city, and rail — ideal for those who value both design and lifestyle.
Villa listed at Portugal Modern here.
11. Riverside Stone Villa by Carlos Loureiro, Foz do Sousa (Gondomar)
T4, 800 m² land, River frontage 2.200.000 Euro
A rare historic residence built by the Count of Vizela and designed by esteemed modernist architect José Carlos Loureiro, known for Porto’s Pavilhão Rosa‑Mota (formerly Pavilhão dos Desportos) and numerous public works .
Why this Villa Stands Out
Full‑stone construction with Chelo River frontage on a generous 800 m² plot
Layout spans two levels:
- Ground floor: expansive dining/living area (83 m²), open kitchen with pantry, 2 bedrooms + full bath
- Upper floor: cozy living room + 2 en‑suite bedrooms
- A masterwork of modernist heritage, combining stone craftsmanship with Loureiro’s clean-lined aesthetic
A one-of-a-kind offering: a riverside stone villa with architectural significance at its core.
12. Oceanview Villa by Mário Martins – Palmares Golf, Lagos
T4, 5,697 m² plot, 2.400.000 Euro
Set within the prestigious Palmares Ocean Living & Golf resort in Lagos, this new villa project is the vision of Mário Martins, one of the Algarve’s most celebrated architects. Known for his ability to merge contemporary form with the region’s natural landscapes, Martins has received multiple national awards for architecture that respects both tradition and place.
This villa-to-be will offer 415 m² of private living space across two levels, with a 213 m² basement for parking and technical areas. The expansive 177 m² of covered terraces frame panoramic views of the Atlantic Ocean, Palmares golf course, and the Alvor Estuary, creating a seamless flow between indoor comfort and outdoor living.
The house is part of a larger architectural vision for the Palmares resort, where low-density design and sustainability are key principles. Sand dunes, cliffs, and sea views dominate the landscape — and the villa is positioned to capture it all, from sunrise over the estuary to sunset over the ocean.
This is a rare opportunity to build a bespoke modern villa in one of Portugal’s most iconic coastal settings, guided by a master of contemporary Algarve architecture.
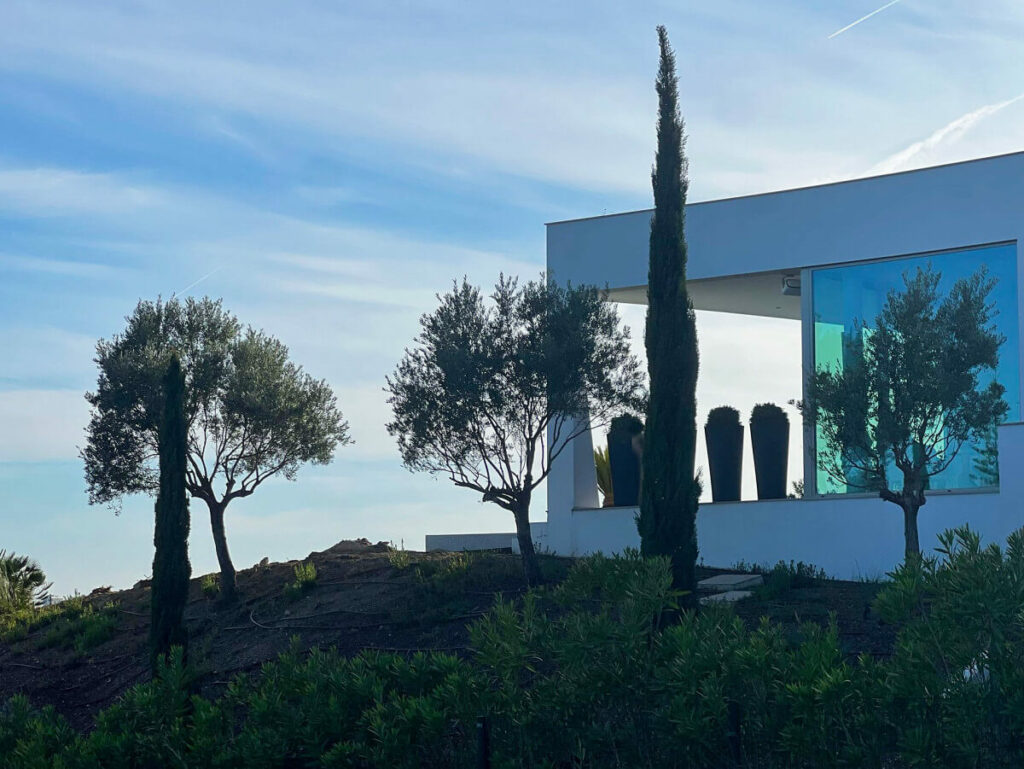
Image by Lena
13. Contemporary Villas at Condomínio do Assento – Braga, Architect Unknown
T4 , 600 m² plot, 747.500 Euro
These new single-story villas in Braga’s Condomínio do Assento are a standout example of contemporary Portuguese residential architecture. While the architect remains unidentified, the design reflects clear postmodern principles: clean horizontal lines, volumetric clarity, and a thoughtful dialogue between form, function, and landscape.
Each home follows an L-shaped plan that opens to a private garden and pool, balancing transparency and enclosure through glass, concrete, and steel. Materials and finishes are consistent across the development, creating a rare sense of visual harmony at the community scale.
An elegant modern enclave, quietly redefining suburban living.
14. Elegant Villa by Fernando Jorge in Quinta das Portas – Amares
T3+1, 660 m² plot, 600.000 €
Set within the distinguished gated community Quinta das Portas in Amares, this riverside villa was designed by Portuguese architect Fernando Jorge and built by Sá Taqueiro. Just ten minutes from Braga’s city center, the home offers a rare combination of architectural refinement and natural serenity on the banks of the Rio Cávado.
The project reflects Jorge’s ability to balance modernist structure with warmth and livability. Organized over two floors, the villa features clean volumes, generous glazing, and carefully planned interior flow. The living area opens onto a large terrace with unobstructed river views — a true retreat blending modern architecture with the beauty of its setting.
15. Contemporary Villa by Carlos Prata – Porto (Aviz/Foz)
T4 , 180 m² garden & terraces, 1.500.000 Euro
This elegant villa in Porto was designed by Carlos Prata, one of Portugal’s most respected modern architects. A longtime collaborator of Fernando Távora and a former professor at FAUP, Prata is known for his rigorous, poetic approach to architecture — balancing geometric clarity with warm materiality.
Set on a south-facing plot near Porto’s City Park, the home reflects Prata’s signature values: clean lines, well-proportioned spaces, and seamless integration of indoor and outdoor living. With four suites, multiple terraces, and refined finishes throughout, it’s a rare opportunity to own a livable work of architectural authorship in one of the city’s most desirable neighborhoods.
16. Architect-Designed Villa by Noé Diniz and Maria Luísa Penha
4+1 Bedrooms, 2.300 sqm – Santo Tirso
This unique property offers more than 2,300 m² of land, a saltwater swimming pool, a private tennis court, and a rare combination of architectural quality and natural serenity—all just 20 minutes from Porto.
The main house was originally designed by Noé Diniz, a prominent figure in northern Portugal’s modernist movement, known for blending international modernism with traditional Portuguese architecture. More recently, the house was carefully updated by the architecture and design studio Bastir, preserving its original character while improving comfort and flow.

In addition to the main house, the property includes a versatile pavilion designed by Maria Luísa Penha Souto de Moura. This independent space is ideal for guests, creative projects, or working from home, and offers panoramic views of the surrounding landscape.

Surrounded by rich vegetation, a natural lake with lotus flowers, and generous outdoor spaces for leisure or gardening, this is a rare opportunity to live in a house with soul, space, and timeless architecture—without giving up access to all essential services.
17. Light-Filled Modern Villa by Jorge Ferreira – Leça da Palmeira (near Porto)
T4+1 , 1,000 m² plot, 2,050,000 Euro
This exceptional one-story villa, located just steps from the beach in Leça da Palmeira, is a rare architectural work by Jorge Ferreira, a respected Portuguese architect known for his close professional collaboration with Álvaro Siza Vieira. Built in 2003, the villa reflects the quiet sophistication and precision that defines the best of contemporary Portuguese architecture.
While Jorge Ferreira may be less internationally known than his mentor Siza, his work embodies many of the same principles: careful control of natural light, seamless dialogue with the landscape, and a clear, rational geometry that creates both serenity and richness in daily living.
Designed to maximize privacy and light, every main space opens directly to the lush garden through full-height glass doors. Clever skylights bring daylight into interior corridors, bathrooms, and service areas — even spaces without windows feel naturally lit, thanks to Ferreira’s mastery of indirect illumination.
The house is fully oriented to its natural surroundings: quiet, private, and bathed in sunlight, yet just moments from the ocean. The long, continuous garden wall that extends from the exterior into the heart of the house is a subtle architectural gesture, dividing functional areas while maintaining openness — a hallmark of Portuguese modernism.