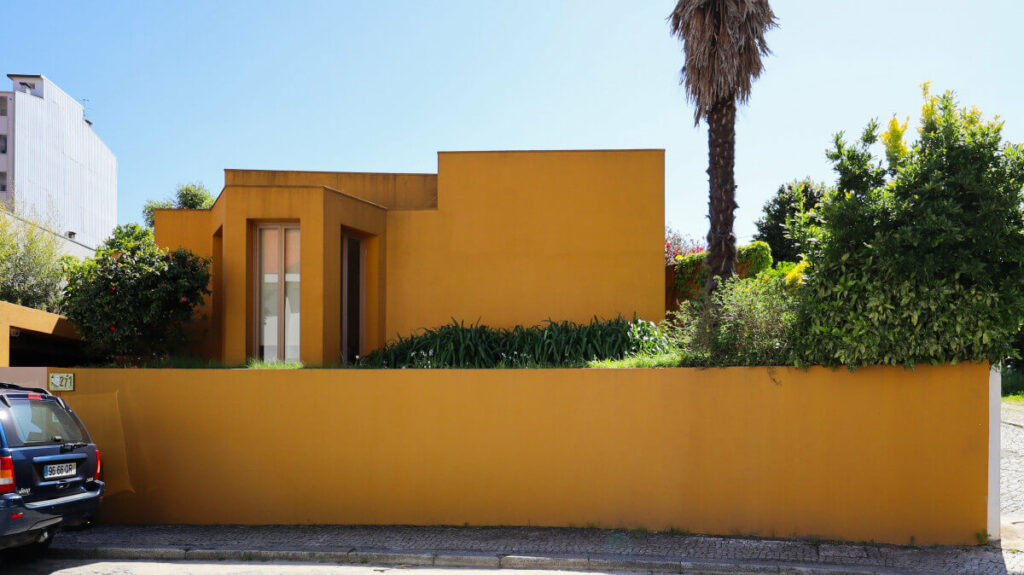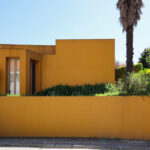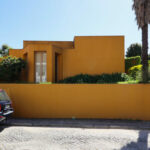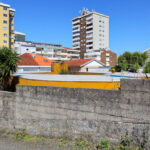1976 - 1978
The António Carlos Siza House, designed by Álvaro Siza for his brother, is a testament to the architect’s ability to create harmony between form, function, and environment, even under challenging conditions. Situated in a residential area of Santo Tirso, the house is a single-story structure organized around a small trapezoidal patio, which serves as the heart of the home. This central courtyard not only provides a focal point for the design but also enhances the spatial experience by allowing natural light to permeate the interior spaces.
Siza’s design philosophy emphasizes simplicity and clarity, which is evident in the house’s layout. The building is divided into three distinct areas: the kitchen and dining room, the living room, and the bedrooms. Despite the limited budget and space constraints, Siza skillfully crafted visual axes that extend throughout the house, creating a sense of openness and continuity. This approach compensates for the compactness of the interior, offering a feeling of expansiveness and connection to the outdoors.
The materials used in the construction are modest yet thoughtfully chosen, reflecting Siza’s commitment to integrating the building with its surroundings. The use of local materials and a restrained color palette ensures that the house blends seamlessly into the residential landscape, while the clean lines and geometric forms highlight Siza’s modernist sensibilities.
Álvaro Siza once remarked, “Architecture is about transforming constraints into opportunities.” This philosophy is vividly embodied in the António Carlos Siza House, where the challenges of budget and time were transformed into a cohesive and elegant design. The house stands as a poignant example of how architecture can create meaningful spaces that resonate with both the inhabitants and the environment.



