Bom Sucesso Resort, a holiday community at the Óbidos Lagoon in Portugal, was designed by 23 contemporary architects, including three Pritzker Prize winners. The resort has gone through many changes: after very ambitious plans launched in 2004 and a bankruptcy in 2014, development progressed slowly for several years.
After the bankruptcy of Bom Sucesso Resort in 2014 it was reported (here) that 350 buildings were built, and 80 houses were under construction, but many of them were being stopped.
More than 11 years after the collapse of the project, this is a good moment to review the current situation of the resort. This 2026 analysis examines the current state of development at Bom Sucesso Resort, focusing primarily on the progress of villa construction, while also providing a brief overview of the two unfinished sub-condominiums and the stalled hotel project at the beginning.
Construction Progress at Bom Sucesso Resort’s Villas and Townhouses
In total, 601 villa and townhouse units were planned for the resort, comprising 271 townhouses and 330 villas. The chart below shows the current status of these buildings in January 2026.

What immediately stands out is the high number of unfinished villas, which will be explained in more detail below. Let’s start with the sub-condominiums.
Two Unfinished Sub-Condominiums at Bom Sucesso Resort
The sub-condominiums at Bom Sucesso Resort are mostly known as terrace, row or townhouses. They usually share gardens and a swimming pool. In total, there are 14 planned sub-condominium projects.
12 sub-condominiums are finished, in total 229 units (T1-T3) at Bom Sucesso Resort.
Two of the sub-condominiums remain unfinished. The two represent 42 unbuilt townhouse units (T2–T3), which equals 15% of the total townhouse capacity at Bom Sucesso Resort.
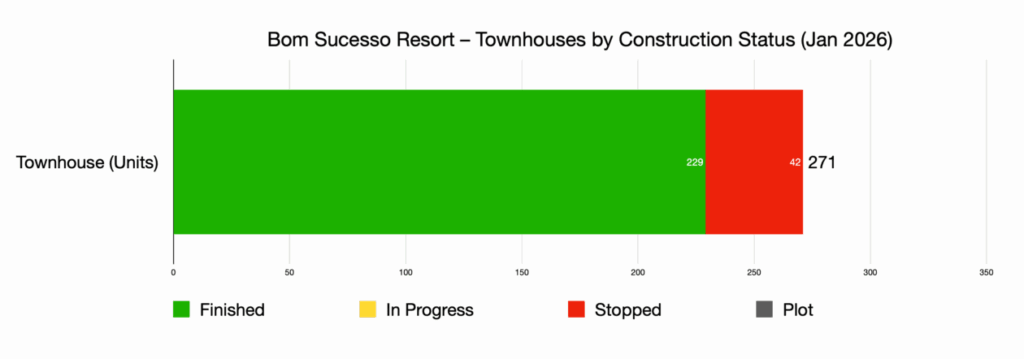
Lot 288 (Rua Bela), 26 unfinished Townhouses by Alcino Soutinho are located at the top of Phase 2 and have excellent views over the lagoon. The project is owned by Abanca Bank. Construction has stopped for 13 years, and there is no visible progress.
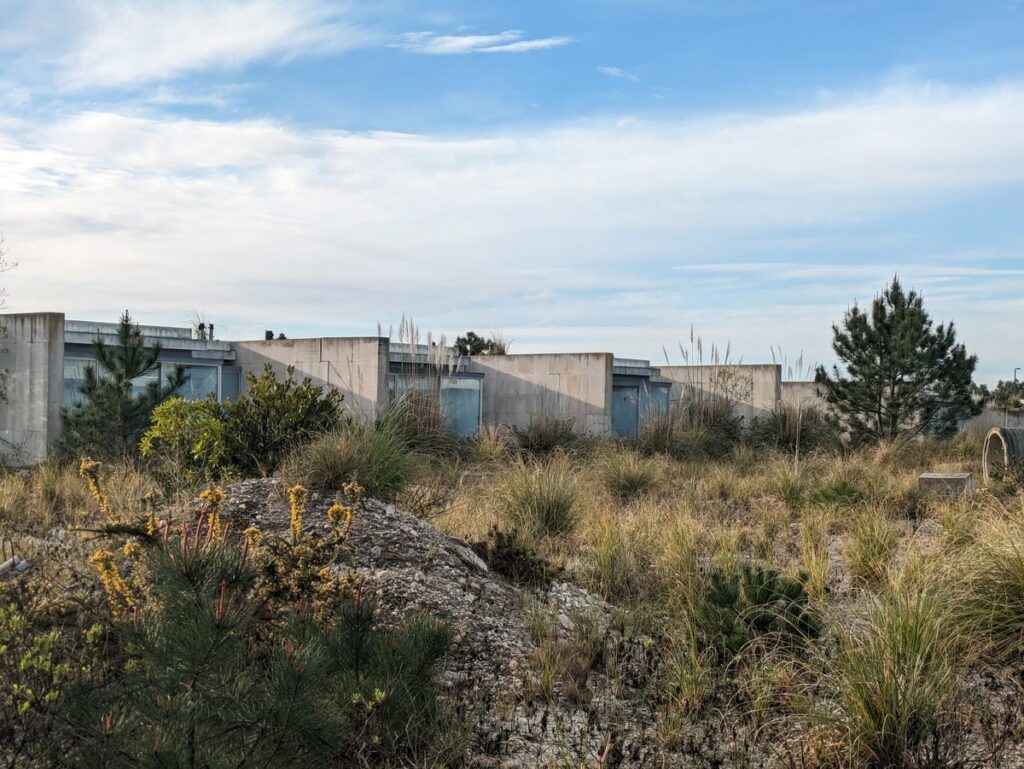
Lot 313 (Rua da Lagoa), 16 Unfinished Townhouses by Gonçalo Byrne often called “The Fingers”, is owned by Sintonizavalor Soc. Imobiliária Lda, a company linked to the R. Solis group. This project is also completely halted.

These two unfinished blocks strongly affect the image of Phase 2 of Bom Sucesso Resort. They harm the commercial reputation of the resort and remain a clear reminder of the 2014 collapse.
Stalled Hotel Project at Bom Sucesso Resort
Lot 159 Avenida do Hotel 2, the unfinished hotel designed by Eduardo Souto de Moura was originally planned as a Hilton with 120 rooms. Construction stopped in 2014 and has never restarted.

Since the bankruptcy, the hotel has changed ownership twice. At the 2024 Condominium AGM, the latest owner presented plans to restart construction in 2025.
However, at the beginning of 2026, no construction work has started. There has been no official update to the community, and the site remains inactive.
Villas at Bom Sucesso Resort 2026
This section looks at villa development – single houses with private garden, across the resort. I compare January 2026 with data collected in January 2024. This data was compiled mainly through manual counting of buildings.

Finished Villas Crossing the 50% Milestone
For the first time in the history of Bom Sucesso Resort, more than half of the planned villas are completed. As of January 2026, 53% (175) of all villas are finished. This is an important milestone for the community and the long-term vision of the resort.
Villa Status – January 2026
- Finished Villas: 175 (53%)
- Villas in progress: 7 (4 built from scratch)
- Stopped Villas (ruins): 12
- Empty Villa plots: 138
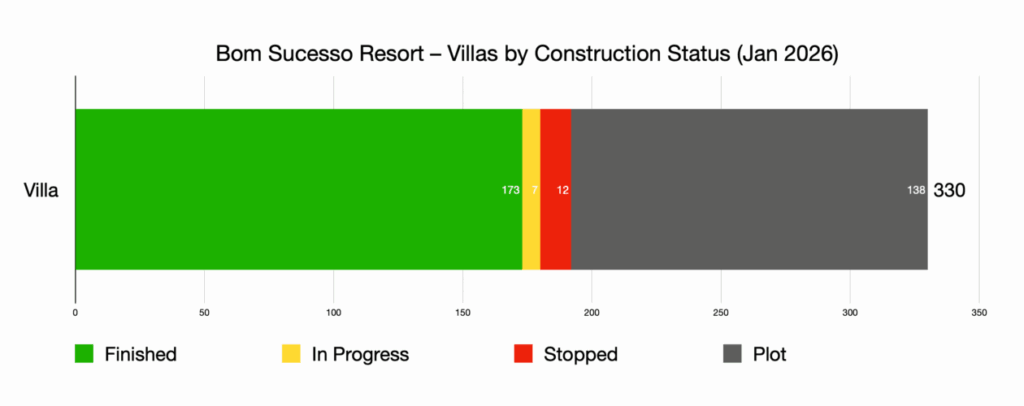
Bom Sucesso Villa Progress since 2024
The last two years show good movement in villa development.
Since 2024, twelve villas have been completed. Four of these villas
have been built from scratch in Phase 2 of Bom Sucesso Resort. Some stalled projects that have been finished too, for example, the well-known Eduardo Souto de Moura‘s Red Villas by the lake.
Since 2024, five villa constructions have started on previously empty villa plots.
Overall, the direction is positive. The original architectural vision of the resort is slowly evolving.

43% of empty Villa plots are owned by two.
The future of Bom Sucesso Resort depends heavily on two land owners. Out of 138 empty villa plots, 43% (60 plots) are owned by just two groups:
- Abanca Bank: 32 Villa plots + 26 unfinished townhouses
- R. Solis related entities: 28 Villa plots + 16 unfinished townhouses
These large “land banks” are a big unknown factor in the resort’s villa development. For Bom Sucesso to reach its full architectural and urban potential, these plots must be developed.
A Generational Shift at Bom Sucesso Resort
By comparing voting lists from the 2022/23 and September 2025 condominium AGM, a clear change becomes visible.
- In total, 116 properties across the resort have changed hands
- 67 villa units changed ownership, 20% of all villa units
- This includes 39 finished villas (23% of all finished villas)
- and 24 empty plots (17%) .
- 49 (21%)finished townhouse units have changed ownership.
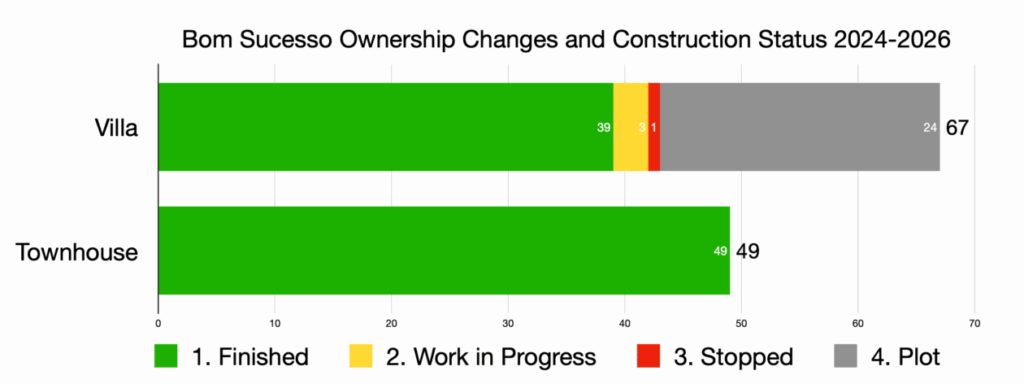
A Generational Shift: Approximately 21% of the Bom Sucesso community is new, based on 88 ownership changes among a total of 402 finished houses. And there is optimism that several of the 24 new plot owners will begin construction in the near future.
Analyzing Offered Villas, Townhouses and Plots at Bom Sucesso on the Market (Idealista)
By analysing public listings on Idealista, we can compare the number of properties advertised in January 2026 and January 2024. The data shows a clear reduction in supply from 81 to 52 villas, plots, townhouse and commercial units at Bom Sucesso Resort.
In January 2026, 43% fewer finished villas are on the market compared to the same time two years earlier. 28 decreased to 16 finished villas on the market.
Empty villa plots have also declined from 33 to 23, with around 30% fewer plots advertised.
Two years ago, 9 stopped Villas were on the market. Today, there are only 2.
In contrast, the number of townhouse listings remains almost the same as in 2023 – 10 to 9 sub-condos advertised.

Market Observations (Subjective View)
I have not systematically tracked asking prices, but I can share my personal observations from the past two years.
For Townhouses (T1–T3), list prices have clearly increased. In several recent cases, I observed price jumps of up to 30+% in 2 years.

For Villas, current asking prices are now getting back on the levels that early investors paid 15–20 years ago, at the start of Bom Sucesso Resort. The reduced number of villas available on the market is likely helping to stabilize prices.
Regarding Villa plots, it appears that plots priced up to €130,000 and an practical house designs are actively changing owners. 24 sold plots in the last two year suggests that confidence in building from scratch at Bom Sucesso Resort has returned.
Ruins and Stopped Projects, based on conversations with some privat investors, most available stopped or unfinished projects are priced relatively high. In many cases, building new makes more financial sense than completing a stopped project.
Or you could say, the best opportunities for stopped and abandoned houses at Bom Sucesso have already been taken. Two years ago, 9 stopped properties were on the market. Today, there are only 2. The few remaining stopped villa projects have already been evaluated by many interested people.
Conclusion: Bom Sucesso Resort Development Analysis 2026
This analysis shows that Bom Sucesso Resort is moving forward again, even if some problems from the past remain.
The most positive sign is villa development. With 53% (175) of villas completed, the resort has passed the halfway point for the first time.
Since the bankruptcy in 2014, stopped villas got finished and especially in the last two years new building construction activity has increased. Confidence in building from scratch at Bom Sucesso Resort has returned.
Ownership changes indicate the arrival of a new generation of private investors at Bom Sucesso Resort: approximately 21% of the current community has joined within the last two to three years.
Including 24 new plot owners who may build in the coming years.

At the same time, the two unfinished sub-condominiums and the stalled hotel remain weak points. They still affect the image and completeness of the resort.
My personal view is that the focus should be on finishing villas first, rather than waiting for the hotel. When streets are filled with completed houses and life is visible from the golf course, a hotel will follow naturally.
The biggest uncertainty remains due to a strong concentration of plot ownership. 43% (60) of empty villa plots and two sub-condominiums with 42 unfinished town houses are owned by just two entities. Their decisions will strongly influence how fast the resort will be finished.
It should also be criticized that within the condominium no penalties are enforced for owners who do not build their projects, although this was initially planned and is considered best practice for resorts.
From a market point of view, fewer listings, rising townhouse prices, stable villa prices, and active plot sales all point to a healthier and more stable phase of Bom Sucesso Resort.
In summary: Bom Sucesso Resort is no longer frozen, not yet finished—but clearly moving in the right direction.
Thank you!
Ben – Private owner at Bom Sucesso Resort since 2022
Twenty-one years ago, in Nov 28th 2004, the Bom Sucesso project was presented to the public for the very first time at the Centro Cultural de Belém (CCB) in Lisbon.
This year, we were lucky to receive original photographs from the 2004 exhibition, including close-up images of the house models—some of them still made from simple paper and cardboard. These images beautifully capture the early ideas, pure concepts, and architectural ambition that shaped our resort.
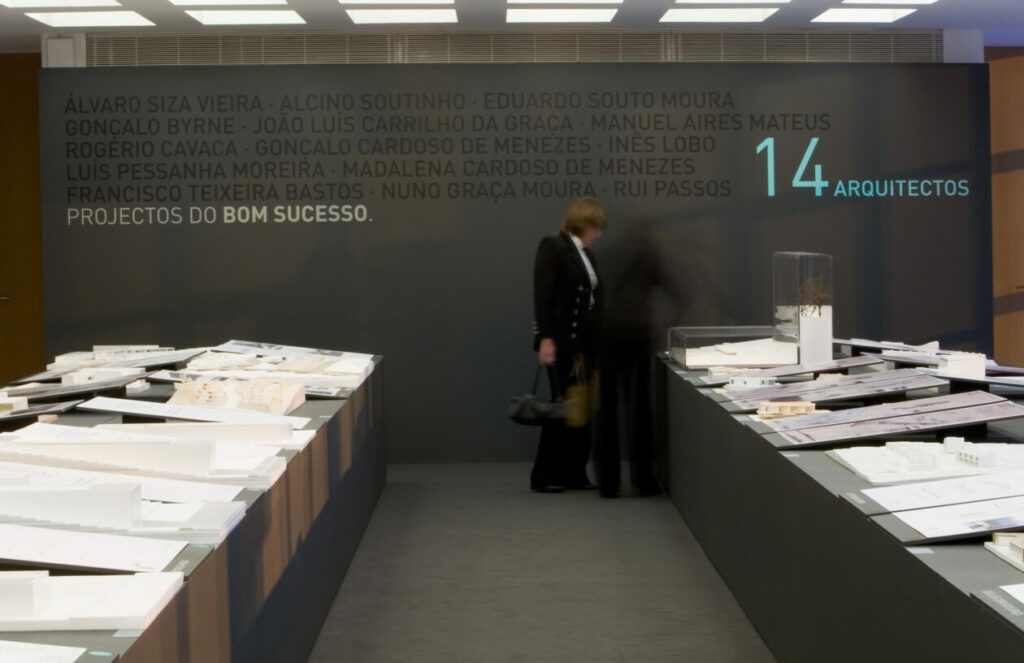

14 Arquitectos: The Beginning of a Vision
Following the presentation at CCB, a multi-day exhibition showcased the architectural models for Phase One. Fourteen renowned Portuguese architects were invited to imagine a contemporary architectural resort.
A catalog titled “14 Arquitectos: Projectos do Bom Sucesso Resort” was published—officially the first printed publication about Bom Sucesso.
(You can download the catalog here.)
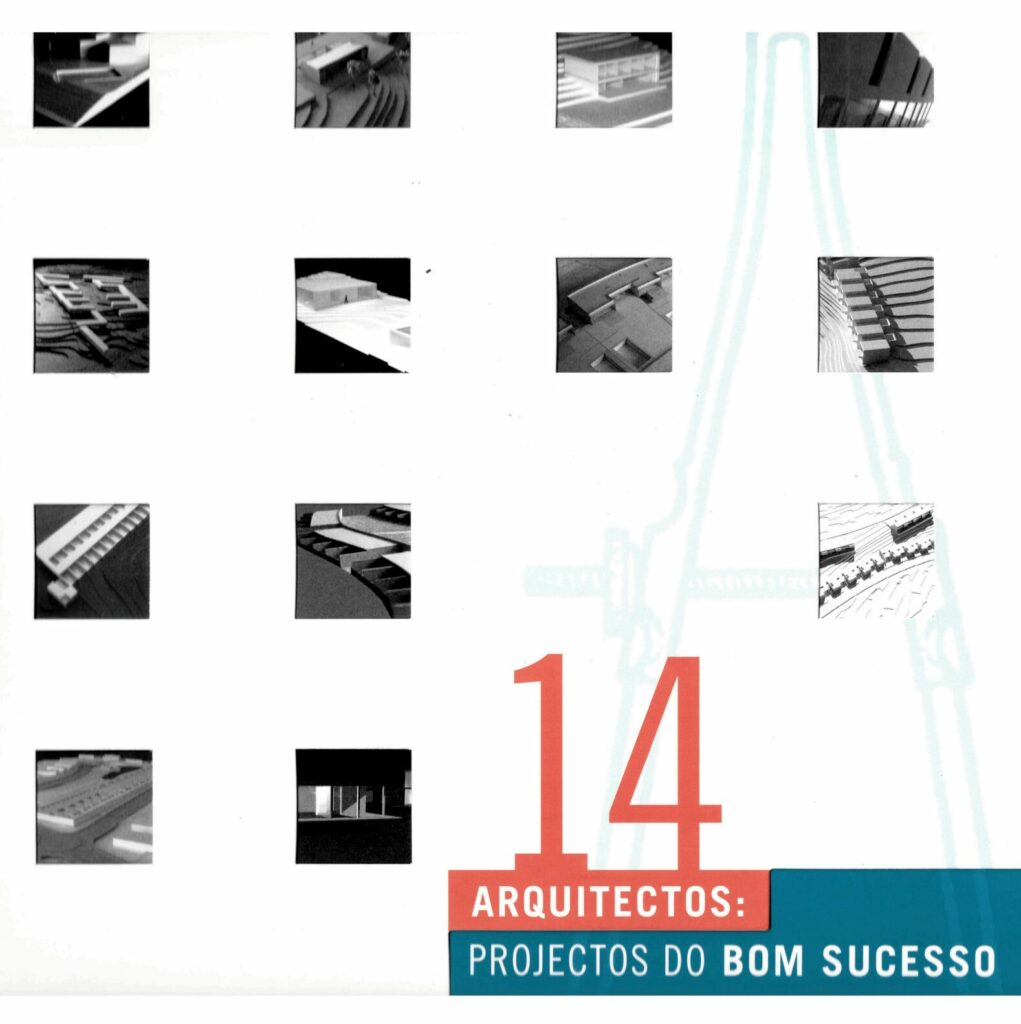

A Long Journey
At the time, the project’s promoter explained that it had taken 12 years to obtain all legal approvals. Bom Sucesso was presented as “the largest exhibition of contemporary architecture”—and in many ways, this remains true.
Not all promises were fulfilled. Back then, they said the resort would become “the top reference in Europe for luxury real estate developments” and that everything would be completed within five years.
Twenty-one years later, we’re still ~150 Villas empty plots waiting for the project to be fully finished.
You can read the 21-year-old Público article about the project’s launch (in Portuguese). It’s a fascinating look back at how it all started.
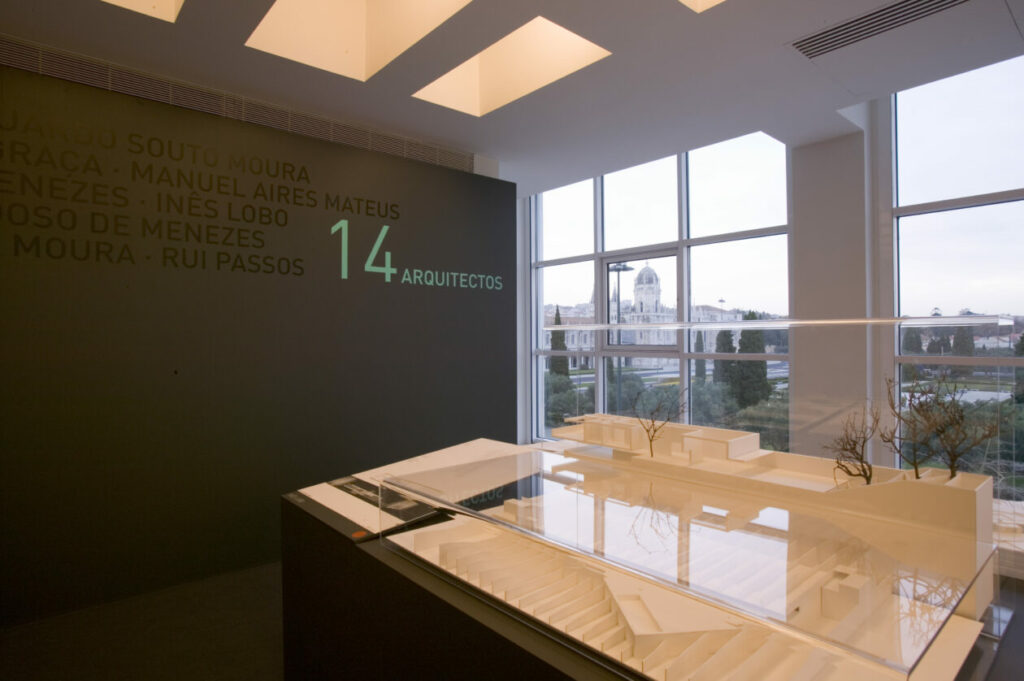

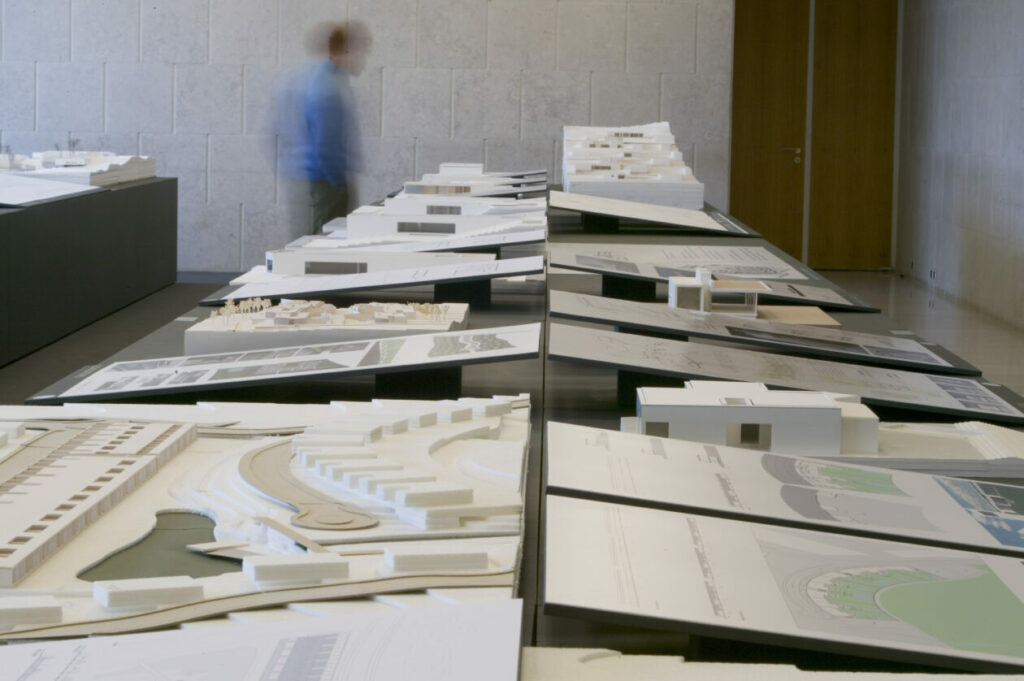

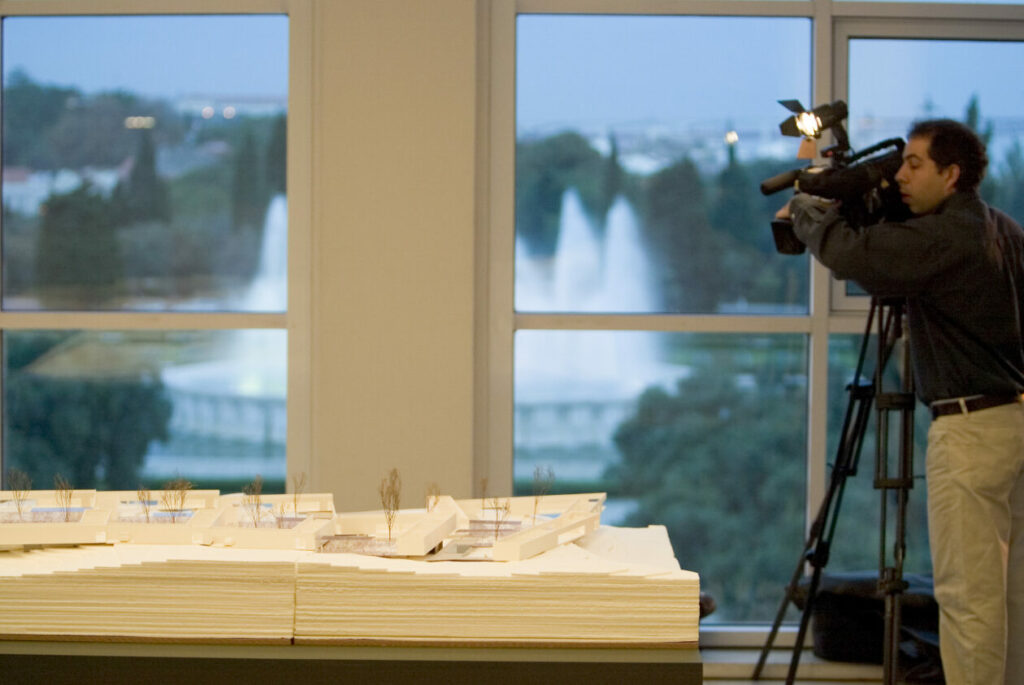

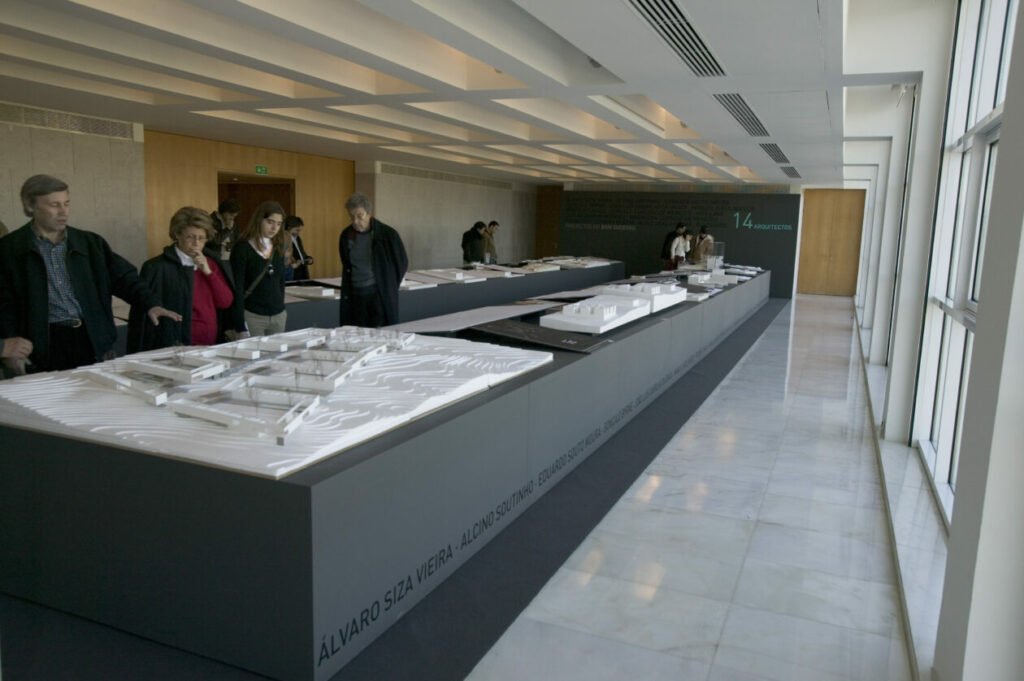

Bar Code 1” Townhouses, Lot 152 Bom Sucesso Resort by Nuno Graça Moura
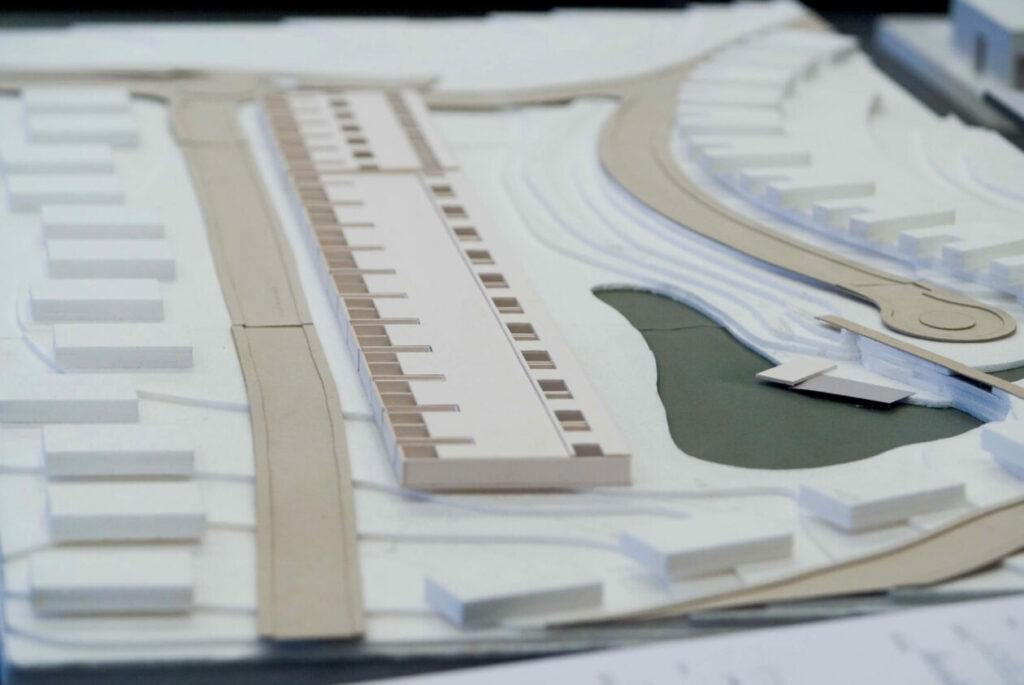

Casa O Villas, Lot 127 Bom Sucesso Resort-by Atelier dos-Remedios
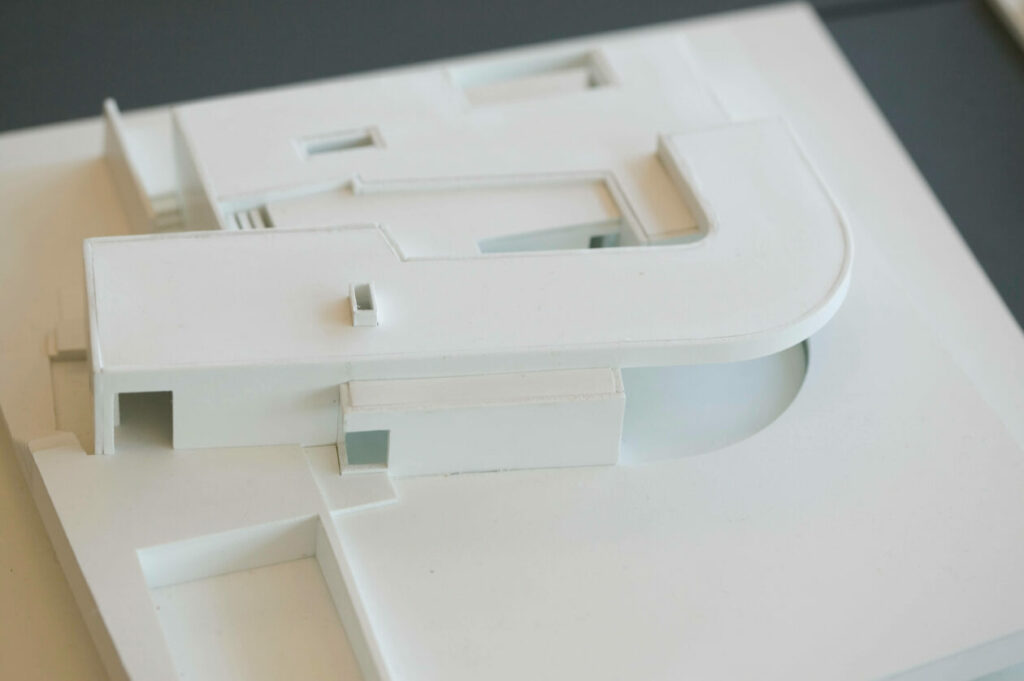

Townhouses and Villas, Lot 143 Bom Sucesso Resort by Manuel Aires Mateus
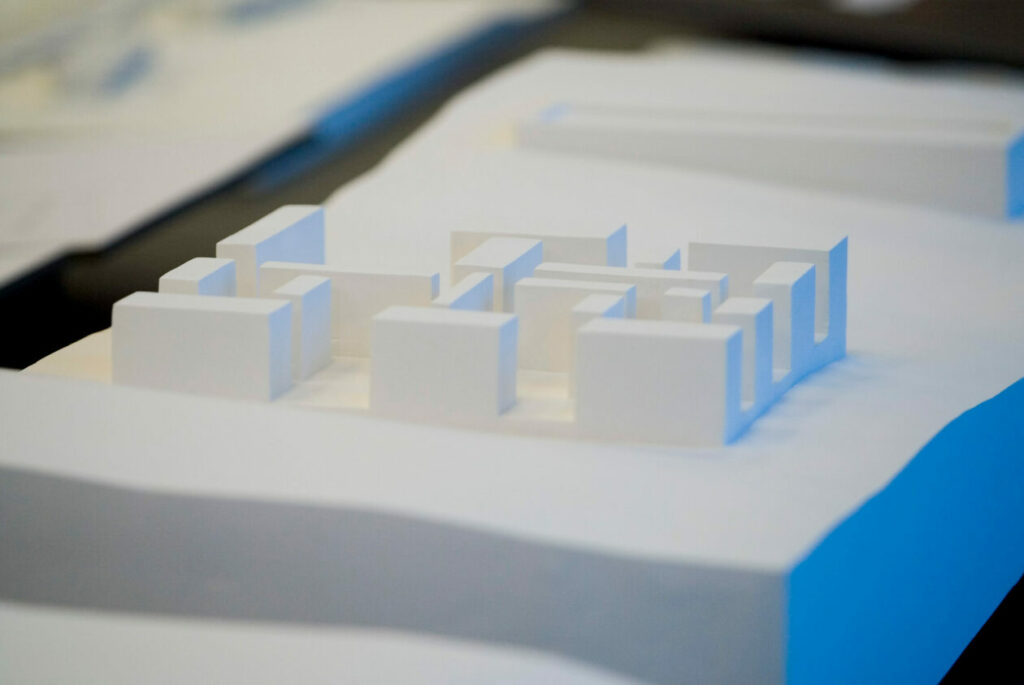

Phase 1 Red Houses Bom Suceso Resort by Atelier dos-Remedios and Luís Pessanha Moreira
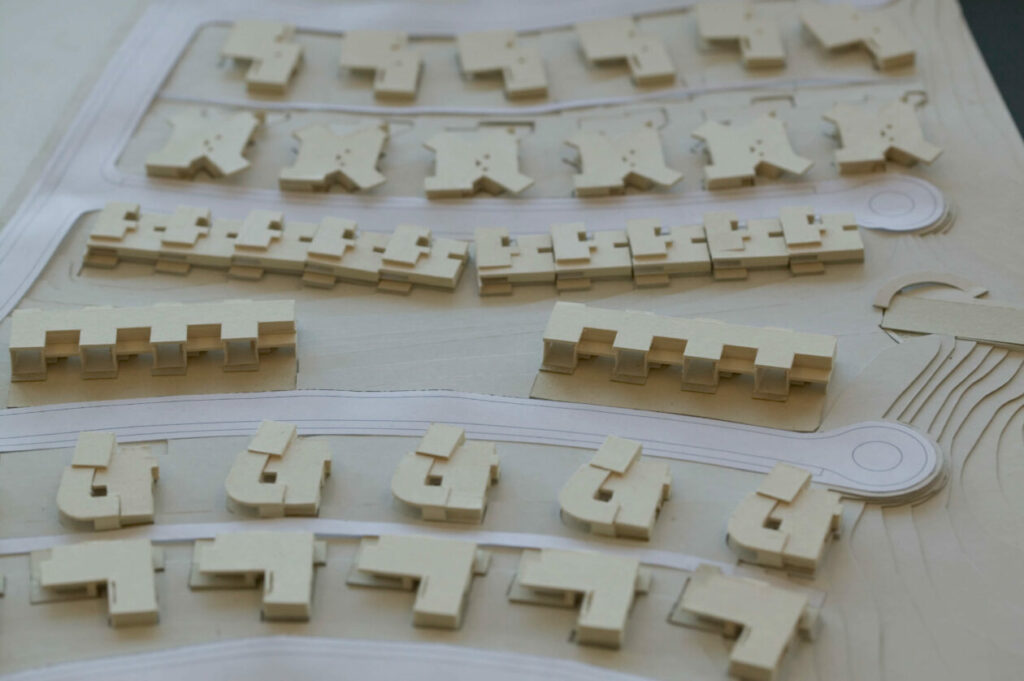

Phase 1 Villas Bom Suceso Resort by Eduardo Souto de Moura and Nuno Graça Moura
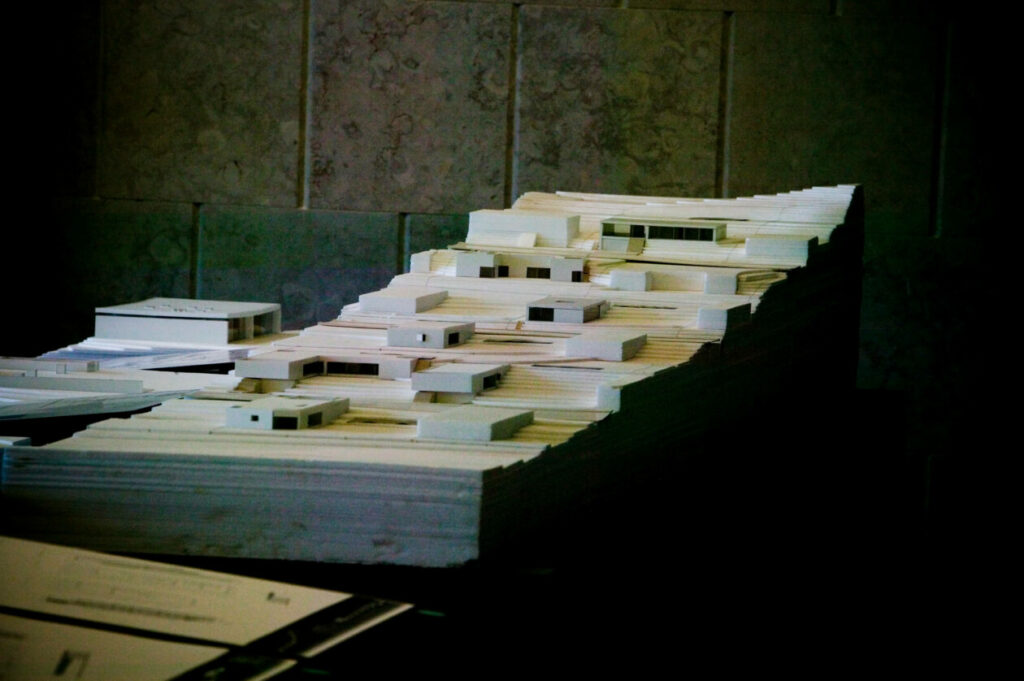

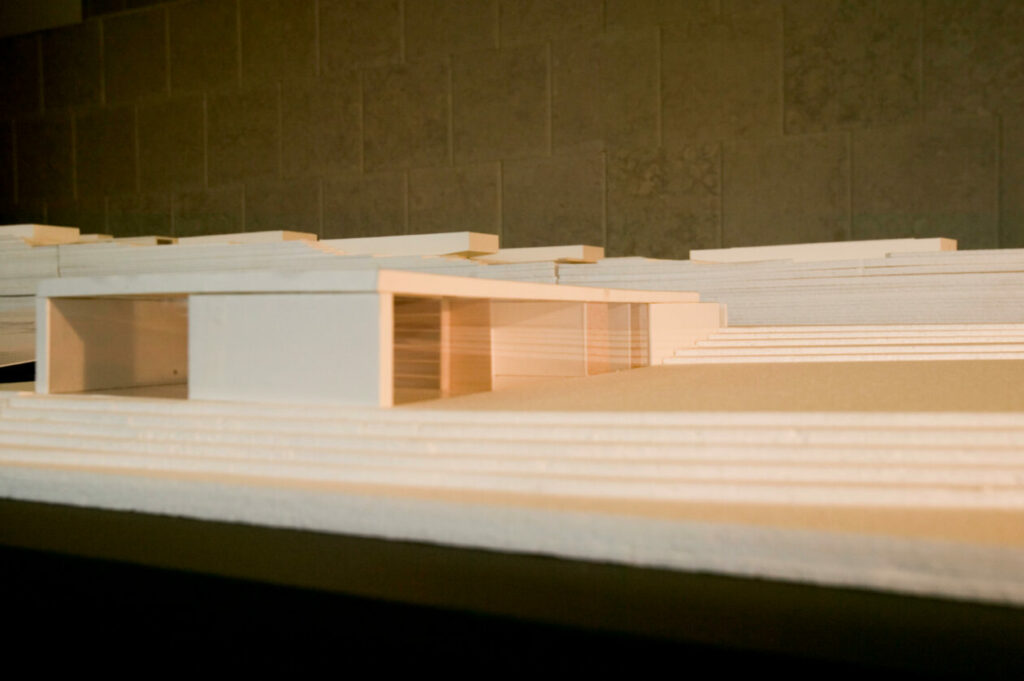

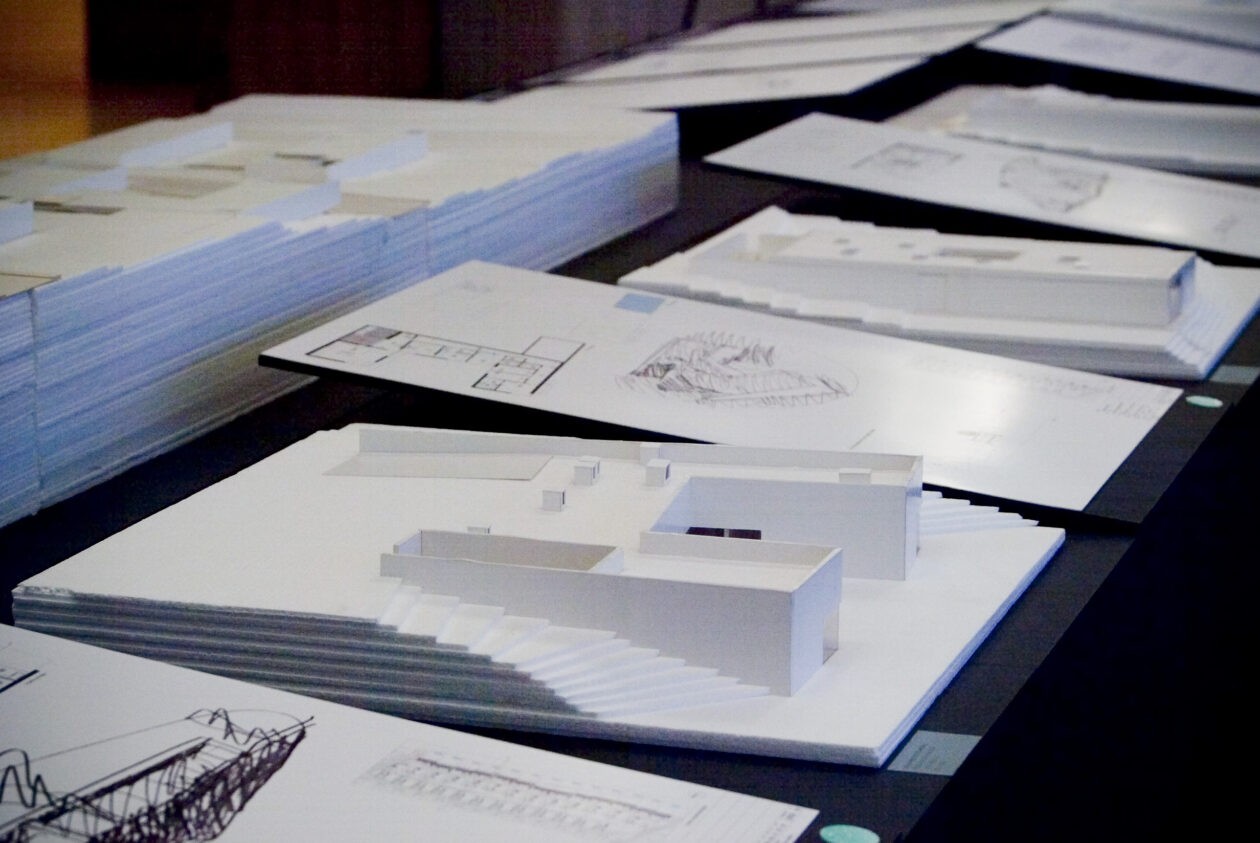

Phase 1 Bom Suceso Resort Red Villas by Carrilho da Graça
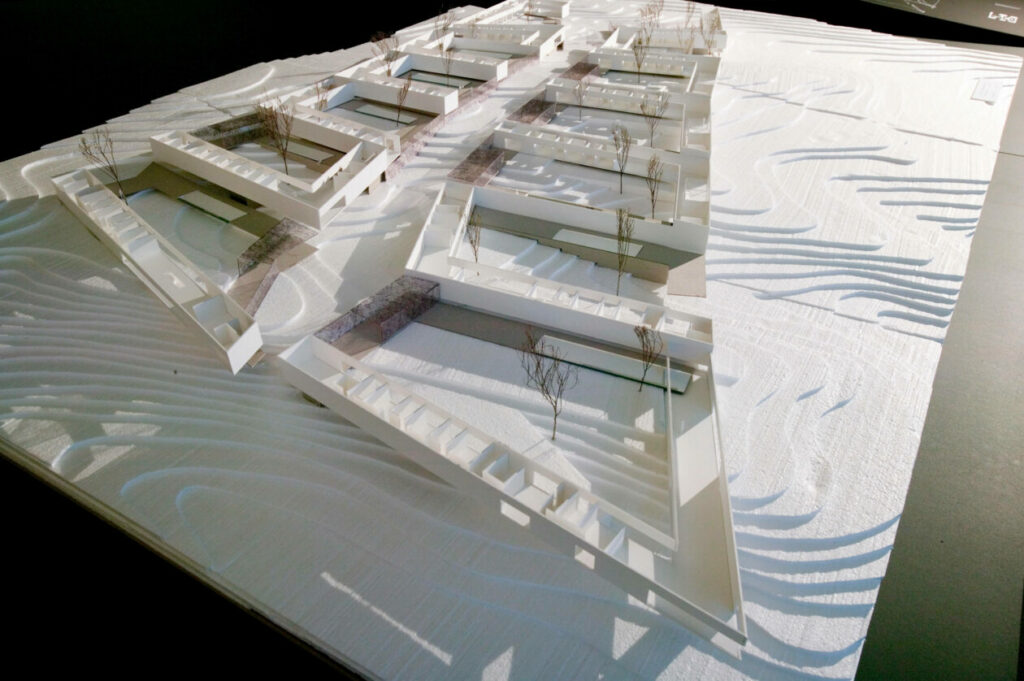

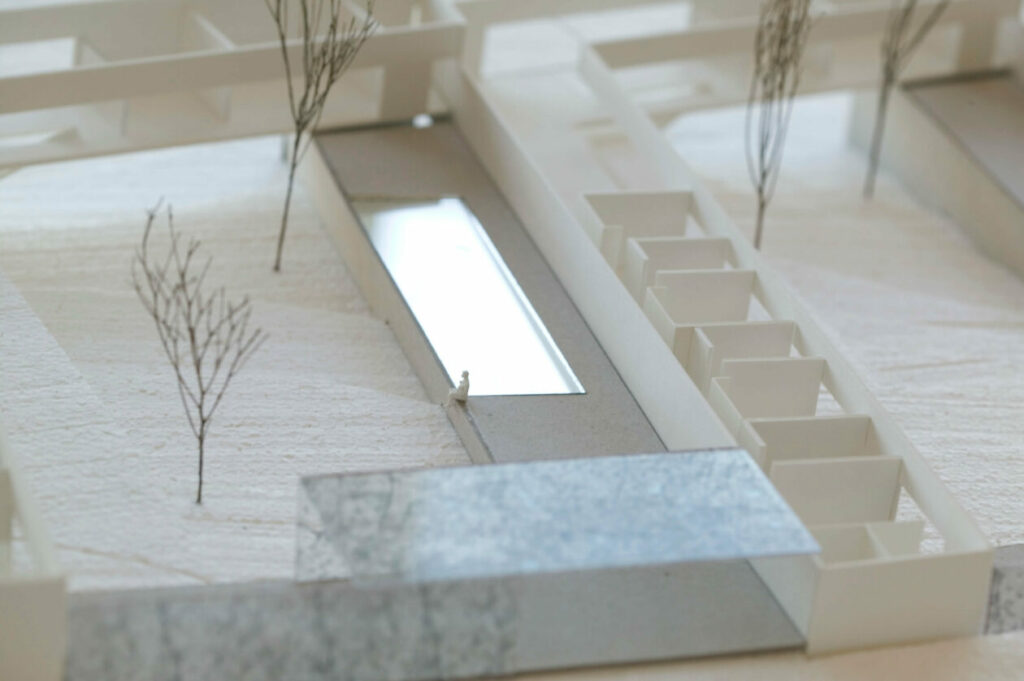

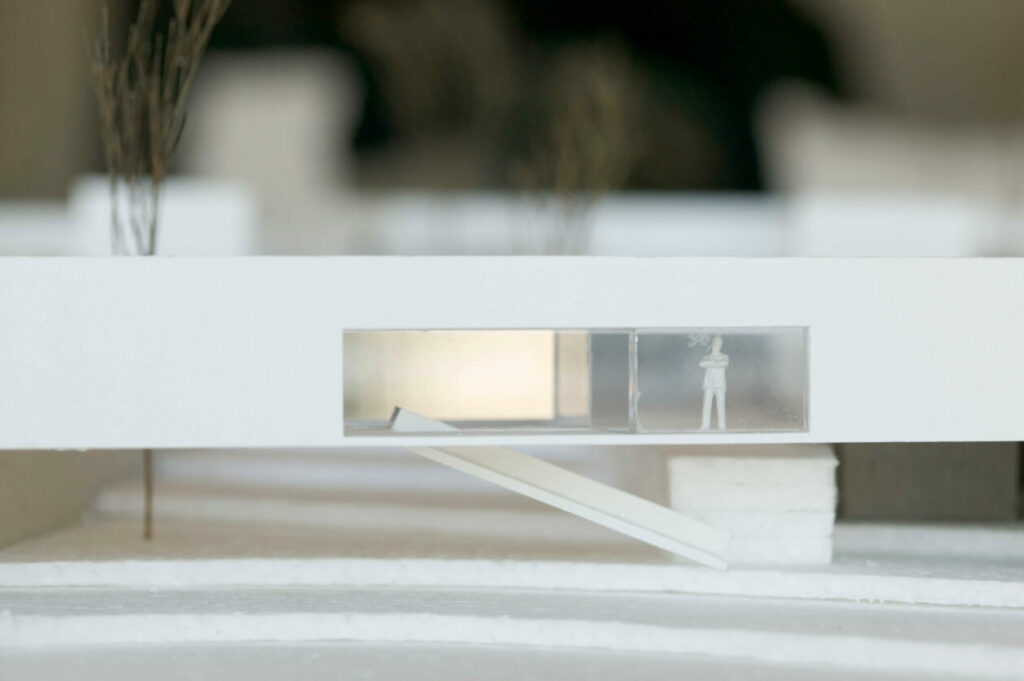

Villas Phase 1 Lot 1 Bom Sucesso Resort by Álvaro Siza Vieira
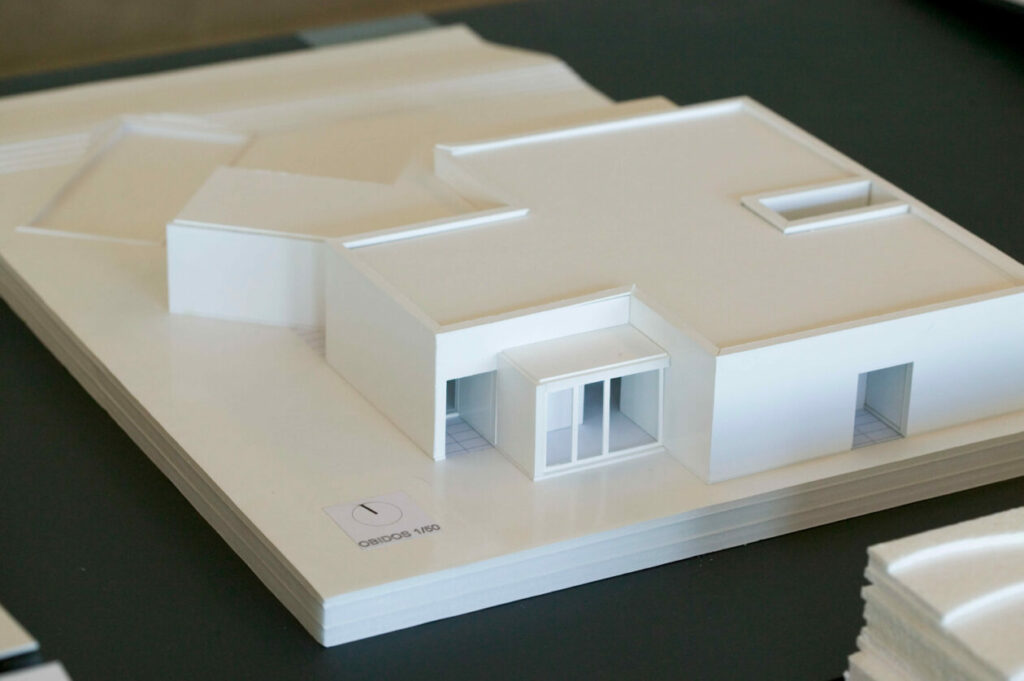

Phase 1 Lot Bom Sucesoo Resort by Alcino Soutinho
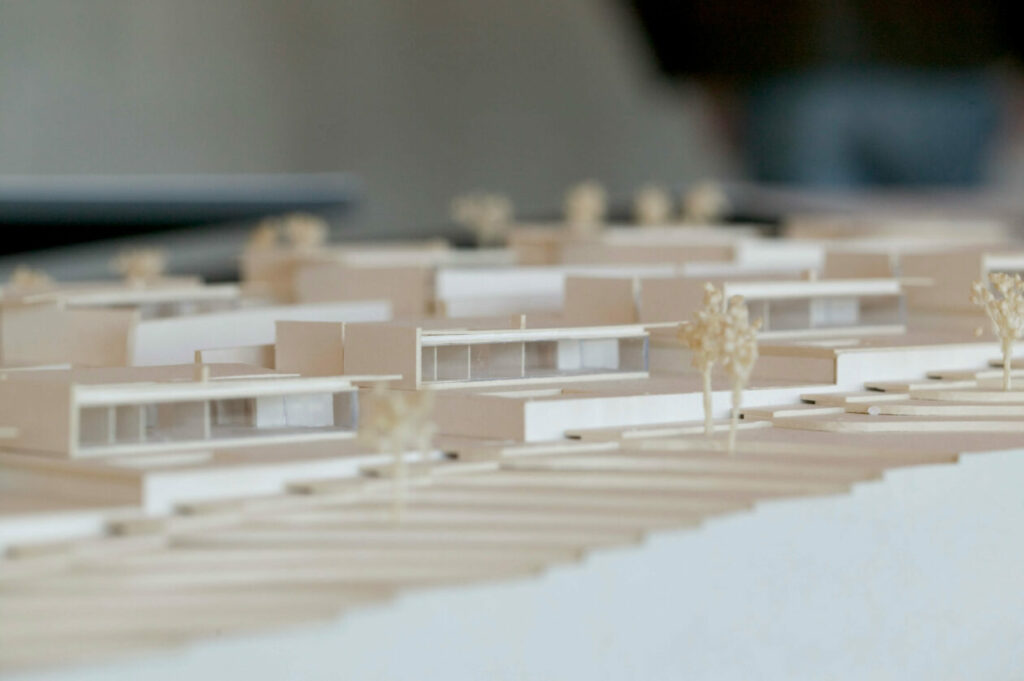

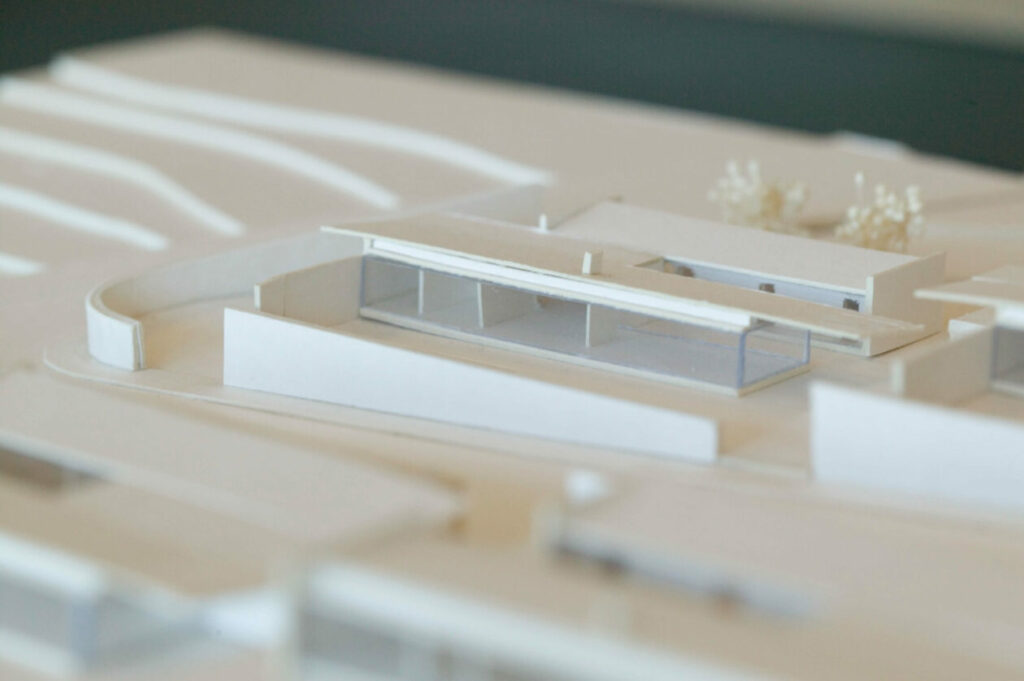

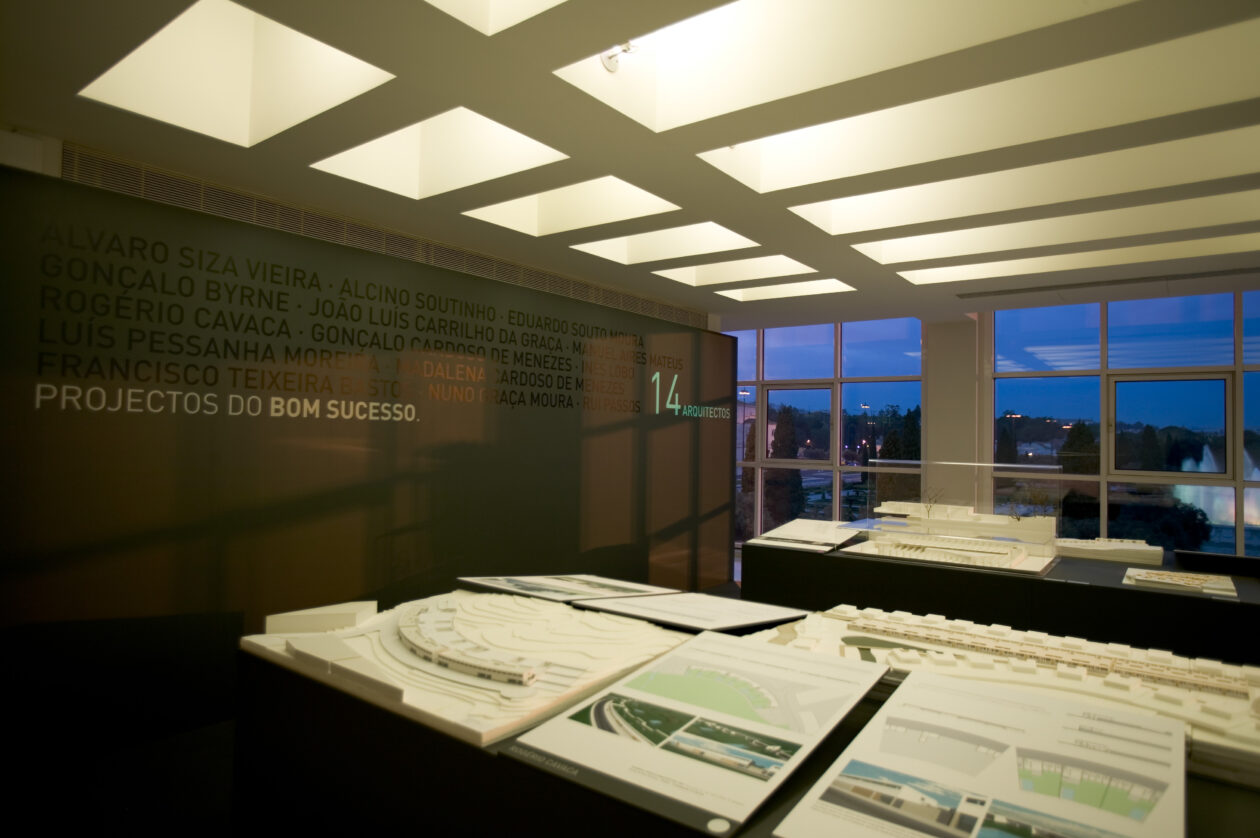

One of Portugal’s most original contemporary design studios, Studio Vasco Fragoso Mendes, has expanded its portfolio with a new series of handcrafted pieces — from dining tables to chairs and lighting.
Founded in Lisbon by architect, designer, and craftsman Vasco Fragoso Mendes, the studio is known for its experimental approach, strong material sensibility, and deep respect for wood. Inspired by Japanese joinery and sustainable craft, Vasco often works with leftover materials and pairs wood with cork, paper, iron, and other unexpected elements.
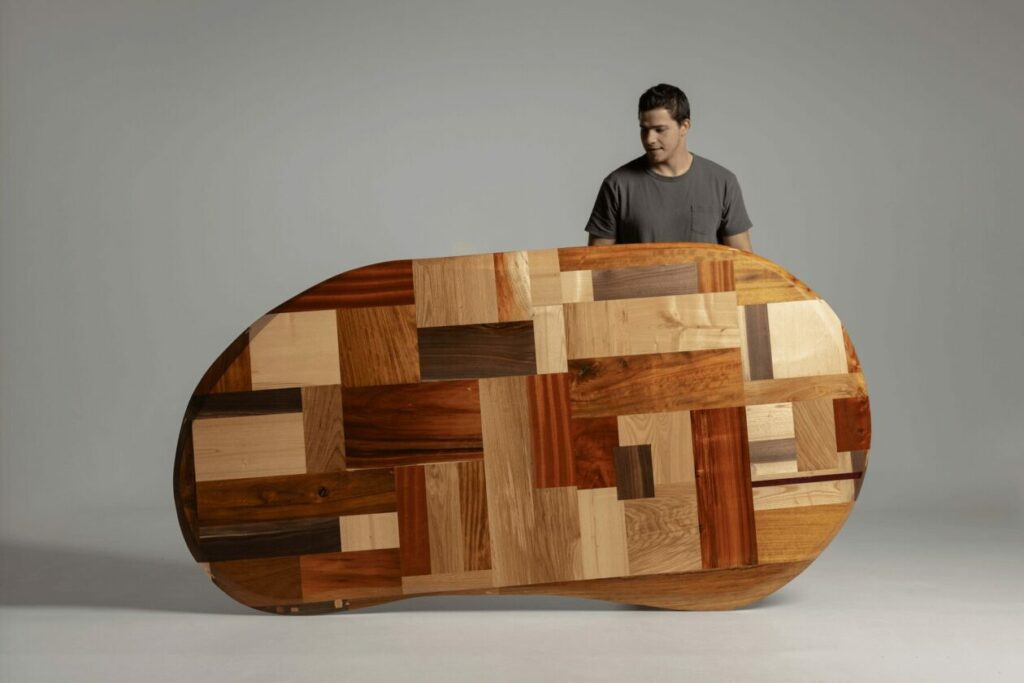

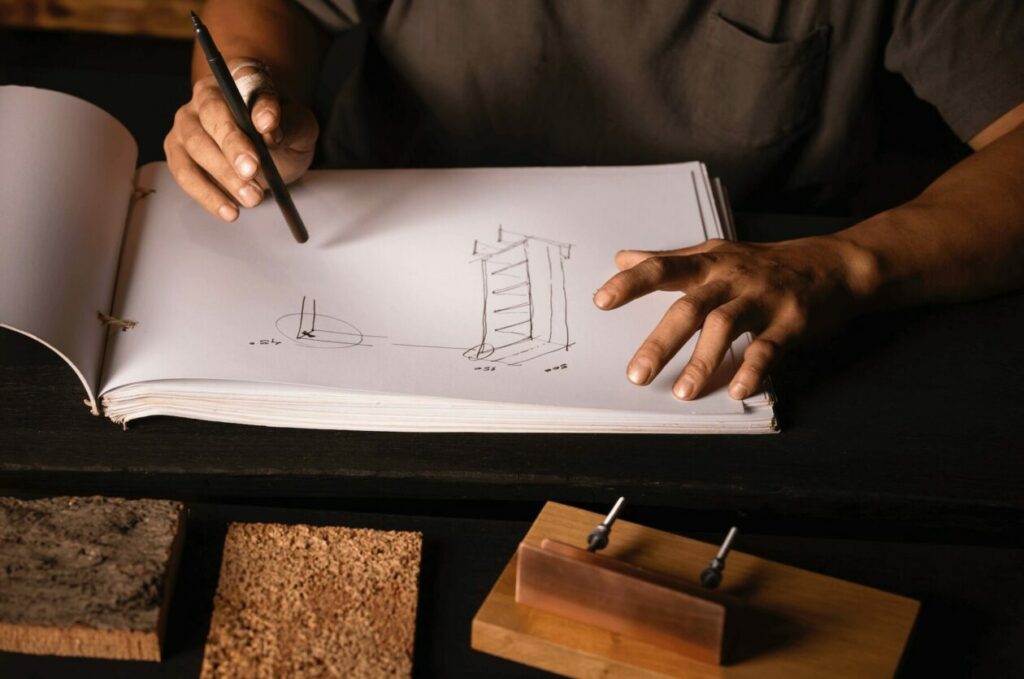

The new pieces include:
- Corcho Lounge Chair — a sculptural chair in cork and cork agglomerate, celebrating a uniquely Portuguese material.
- Void Dining Table — French oak with live edges, exploring presence and absence.
- WH Dining Table — an organic top balancing on a geometric base.
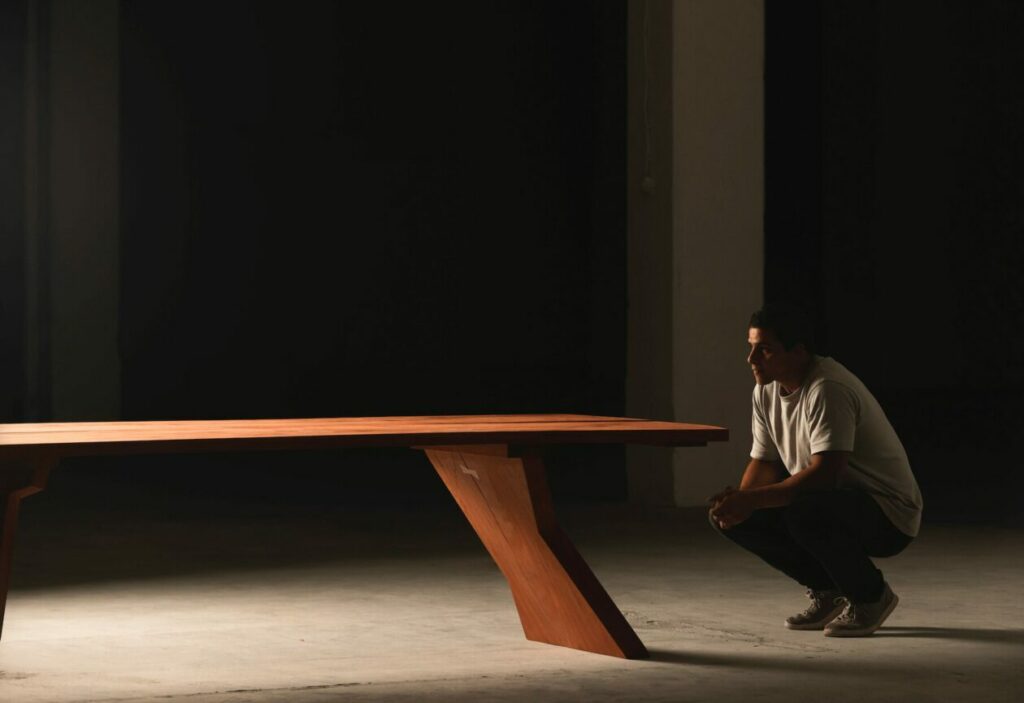



All works can be viewed on the Studio’s website, Instagram, or by appointment at the Lisbon “Barracão” workshop and showroom.
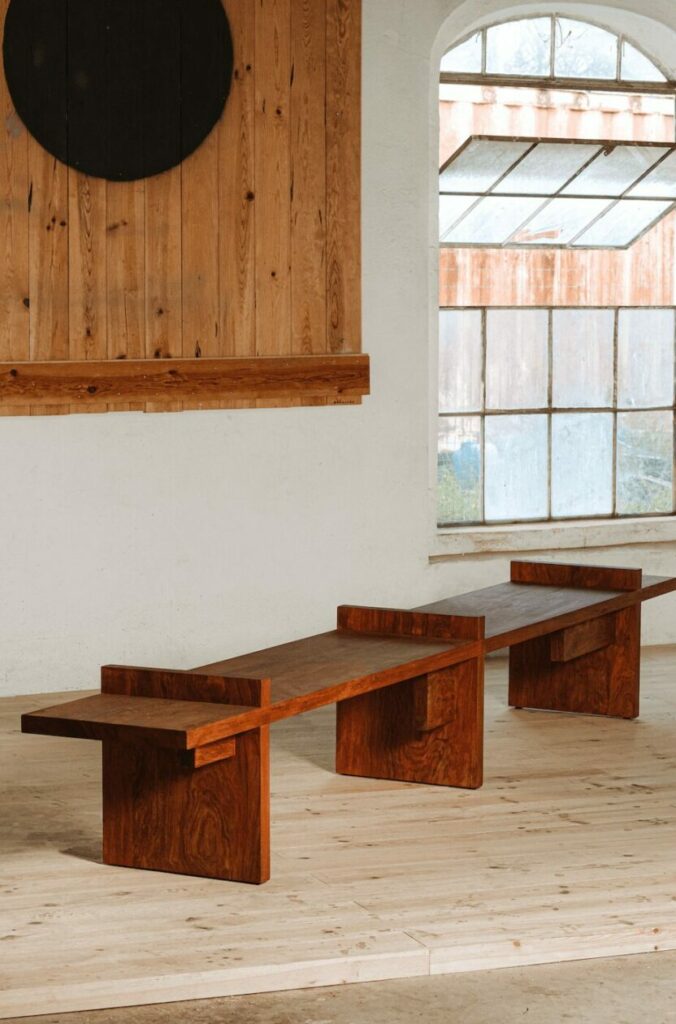

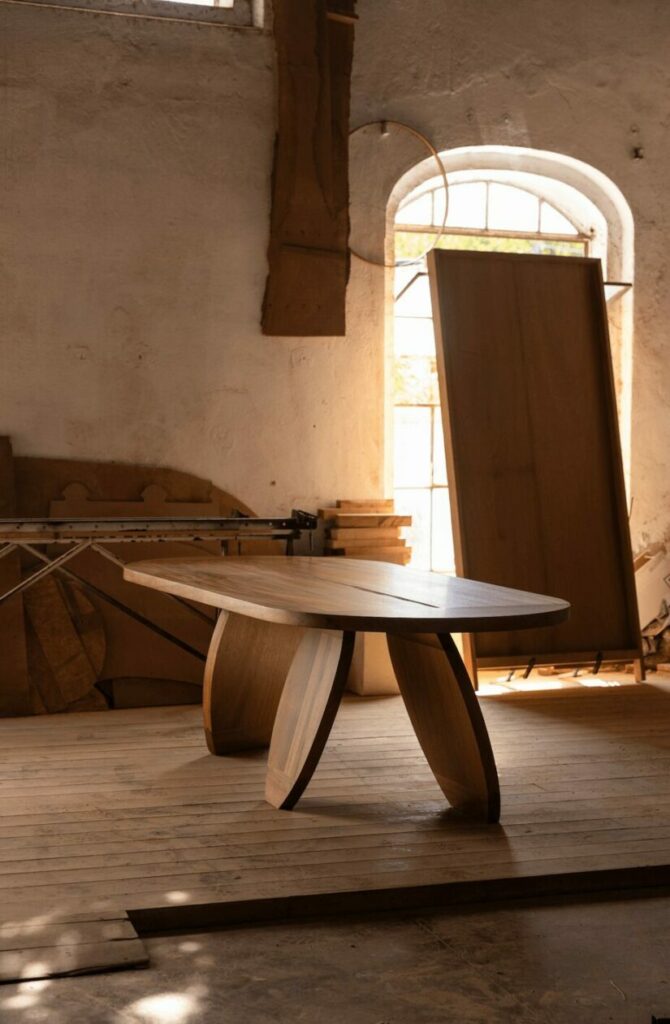

Studio Vasco Fragoso Mendes
Estr. Militar 38, 2686-977 Lisboa
vascofragosomendes.com / hello@vascofragosomendes.com
Gift Ideas for Fans of Portuguese Modern Architecture
Finding the perfect holiday gift for an architecture lover can be a pleasure in itself— The appreciation of the clean lines, craftsmanship, and visionary ideas behind Portuguese modern and contemporary architecture. Whether they admire Álvaro Siza’s poetic minimalism, the international masters shaping Portugal today, or timeless Nordic design icons, this guide brings together thoughtful objects and experiences that celebrate great architecture.
Here are seven curated holiday presents for any design and architecture enthusiast, handpicked by Ben.
1. Book: “Álvaro Siza: Design Process” – A Deep Dive Into a Siza Villa at Bom Sucesso Resort
For anyone fascinated by how ideas become form, Álvaro Siza: Design Process offers an intimate walk through Siza’s creative universe.
Featuring drawings, sketches, and studies—including material from the Bom Sucesso Resort , Obidos —the book reveals how Portugal’s most celebrated architect transforms early lines into poetic architectural works.
15 Euro
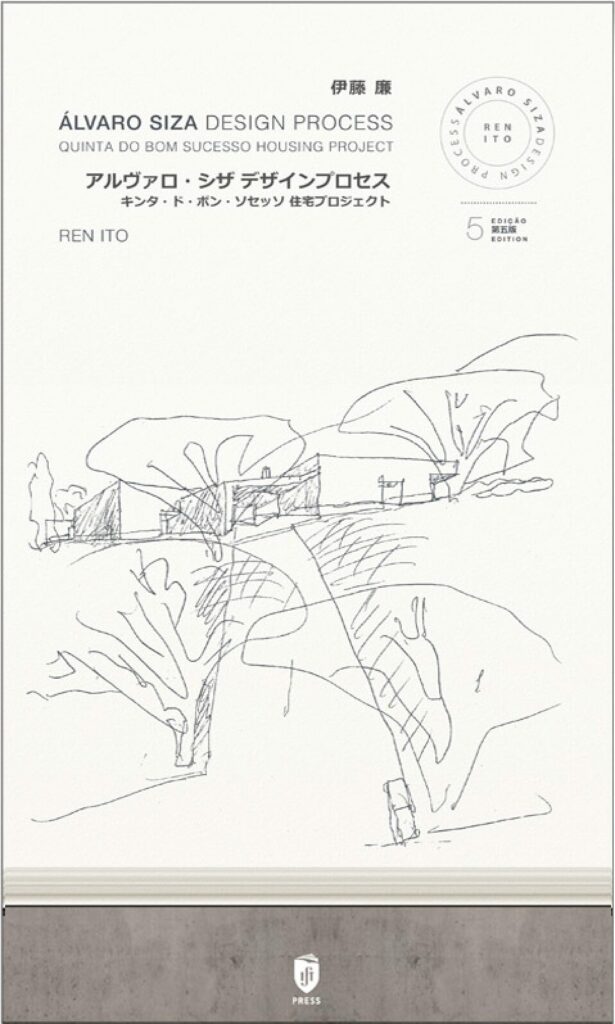

2. Book: 50 Years of Portuguese Architecture in Democracy
“O que faz falta – 50 Years of Portuguese Architecture in Democracy” looks at how architecture evolved in the 51 years since 25 April 1974. It highlights 50 important works (49 built + 1 unbuilt) that helped shape modern Portugal.
It’s a great way to understand the architectural movements of the last decades and how they connect to today’s projects.
50 Euro.


3. Book Norman Foster – For Fans of Contemporary Global Architecture
Norman Foster—one of the most influential architects alive—is entering Portugal’s architectural landscape with his first building planned for Cascais.
This book provides a comprehensive look at his visionary projects around the globe. Minimal, technological, and optimistic in spirit, Foster’s work resonates strongly with lovers of contemporary architecture.
350 Euro
4. Pen by Eduardo Souto de Moura
Designed by the renowned Portuguese architect Eduardo Souto de Moura, this pen is a perfect expression of his architectural philosophy — minimalist, balanced, and refined.
With its clean lines and precise proportions, the pen reflects the calm, understated elegance found throughout Souto de Moura’s work. Made from AISI 316L stainless steel, it feels solid yet effortless in the hand.
22 Euro
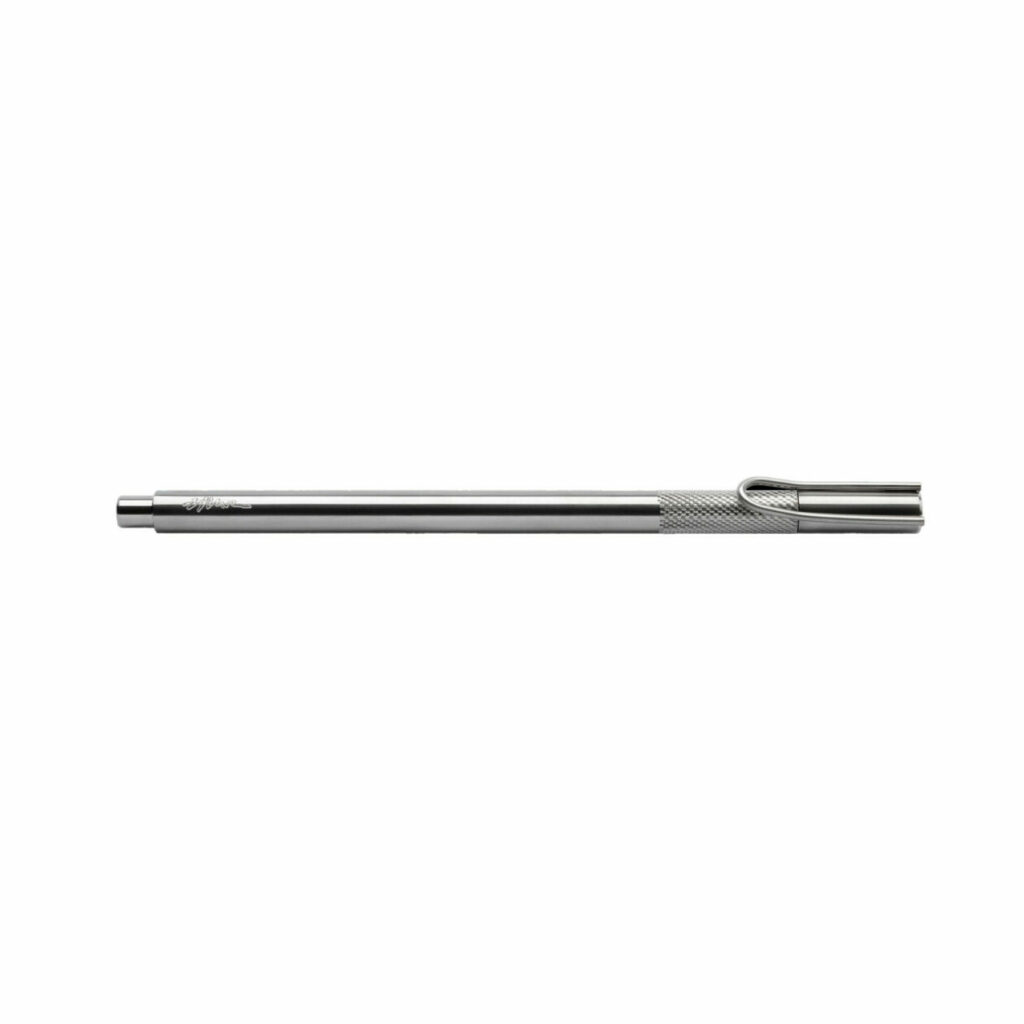

5. Álvaro Siza Glass Vase – A Piece of Portuguese Design Culture
Designed for Casa da Arquitectura, this hand-blown glass vase distills Siza’s signature elegance into a sculptural everyday object.
Available in three sizes, it’s a thoughtful and understated gift that embodies the same sense of proportion and quiet beauty found in his architectural work.
110 Euro
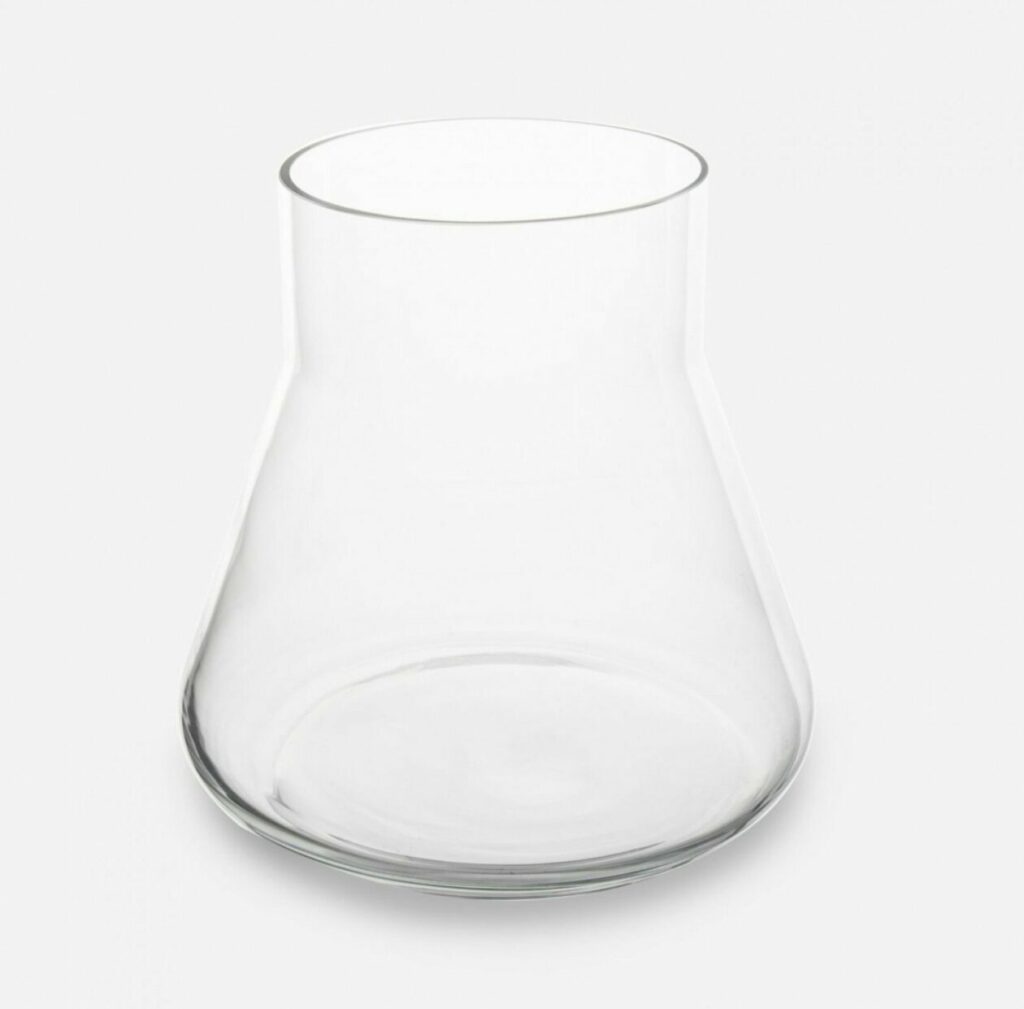

6. CRAG – Blanket in Pure Wool, Handwoven in Portugal
The CRAG blanket by Eduardo Aires blends tradition with contemporary design. Handwoven in Portugal from pure wool, its multicolour pattern reinterprets Serra da Estrela’s historic loom stitches in a bold, graphic way.
Aires—renowned for the visual identity of the City of Porto and Bolhão Market—brings clarity and modern structure to this refined textile.
A timeless design piece rooted in Portuguese craftsmanship.
240 Euro

7. “BULB” Cone Glass Pendant by MOR Design
The BULB Cone Ceiling Lamp blends craftsmanship, glasswork, and minimalist geometry.
A customizable cable allows perfect adaptation to any interior—ideal for reading corners, dining spaces, or modern entryways. A stylish and functional object that brings warm, architectural light into the home.
190 Euro
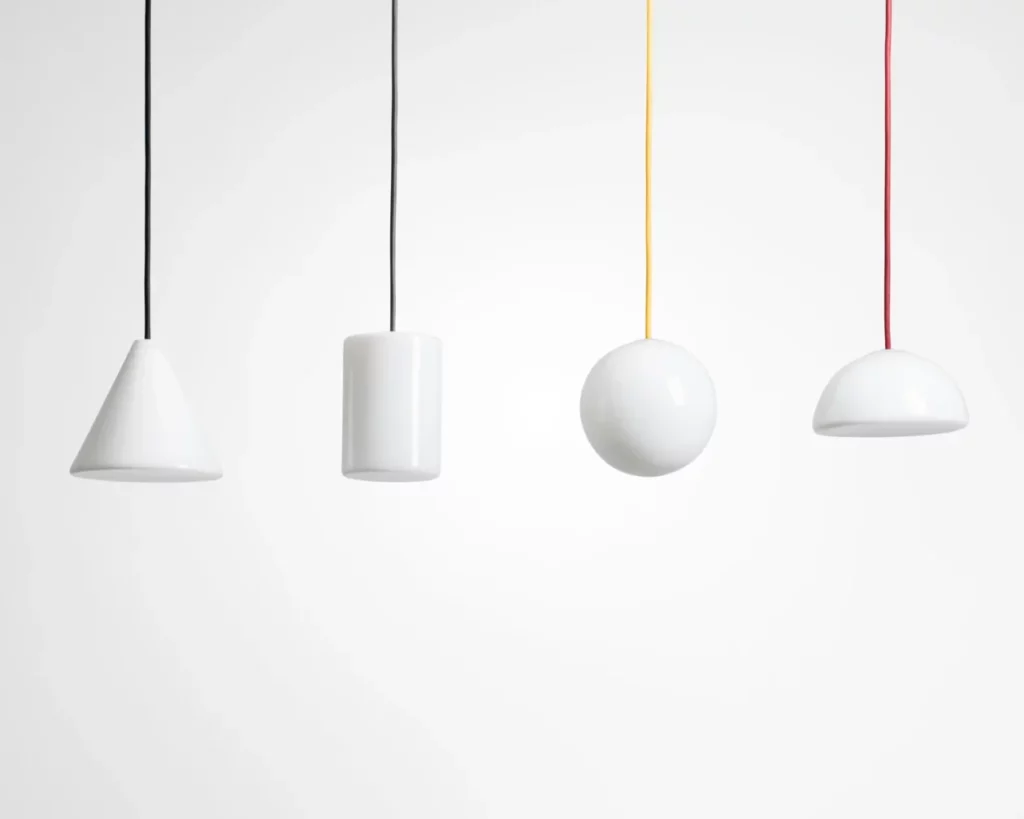
8. Scandinavian Vintage Lighting – A Gift for Design Collectors
For those who appreciate Nordic simplicity, vintage Scandinavian lamps make a standout present.
From clean geometric pendants to warm wood-and-metal classics, these pieces fit naturally into modern Portuguese villas or contemporary apartments. Unique finds and fully restored originals can be sourced via curated vintage shops.
100+ Euro
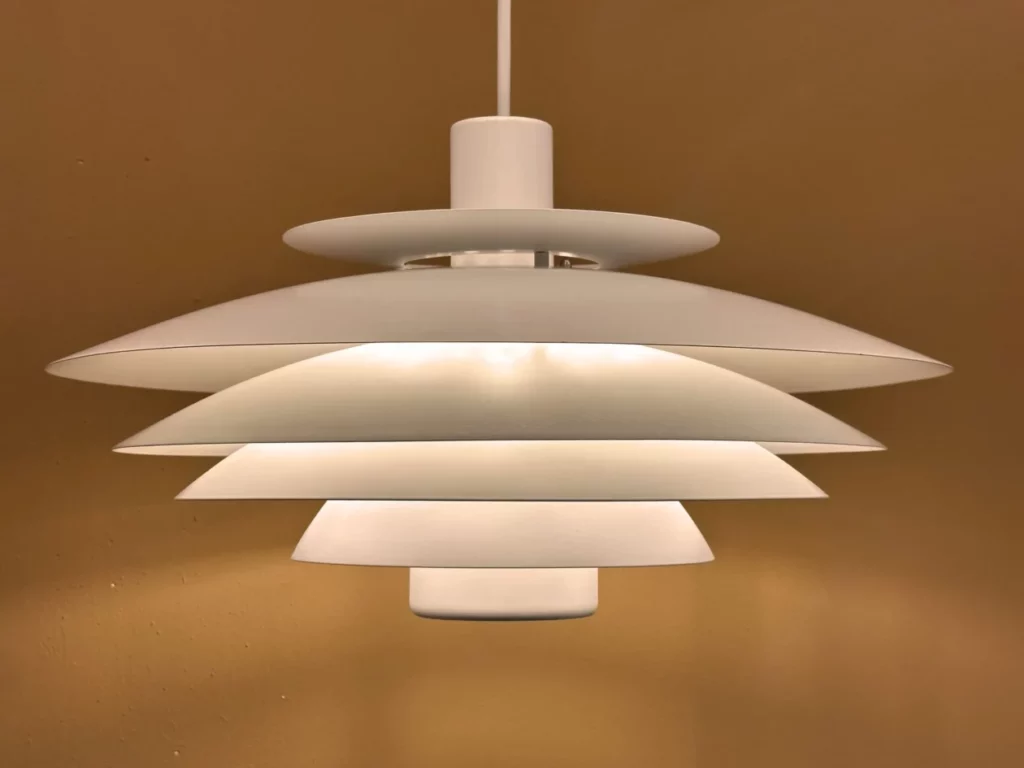
9. A Short Architecture Trip to Porto
A short architecture trip to Porto is perfect for anyone who loves contemporary Portuguese design.
Start with Casa da Música, Rem Koolhaas’s iconic sculptural concert hall, a masterpiece of bold geometry and urban presence. Try to get tickets for a concert here.
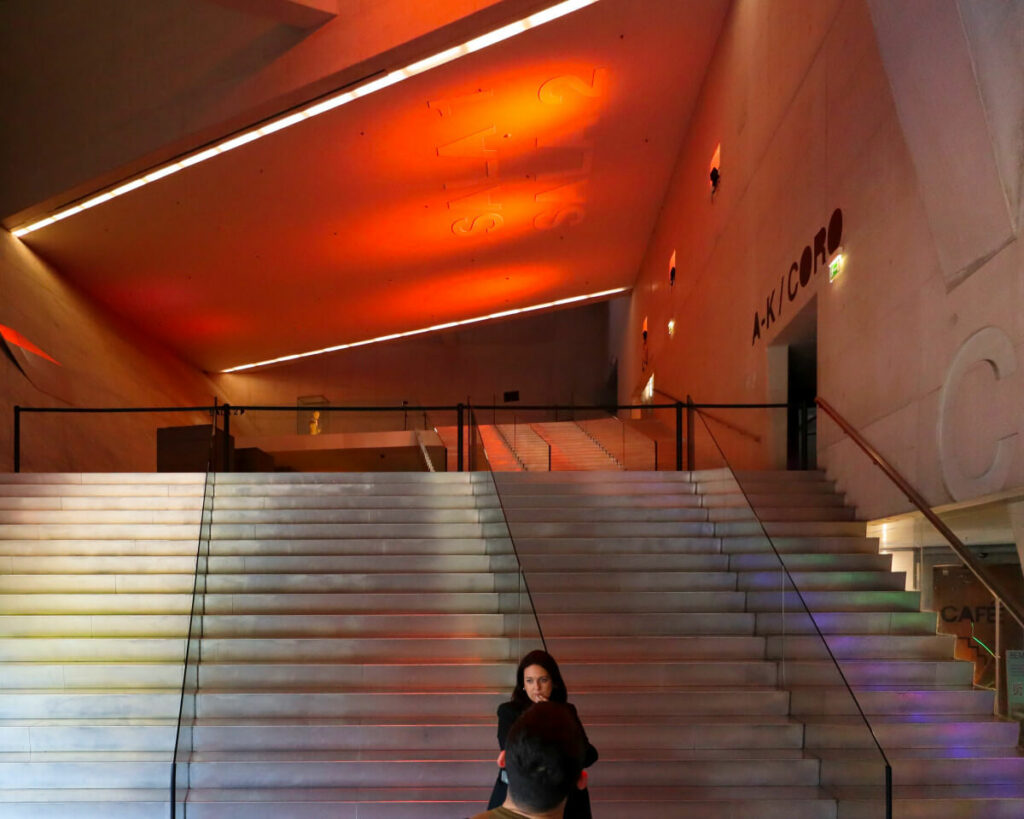

Then visit the Serralves Museum of Contemporary Art, designed by Álvaro Siza, where calm proportions and light-filled galleries define the experience.
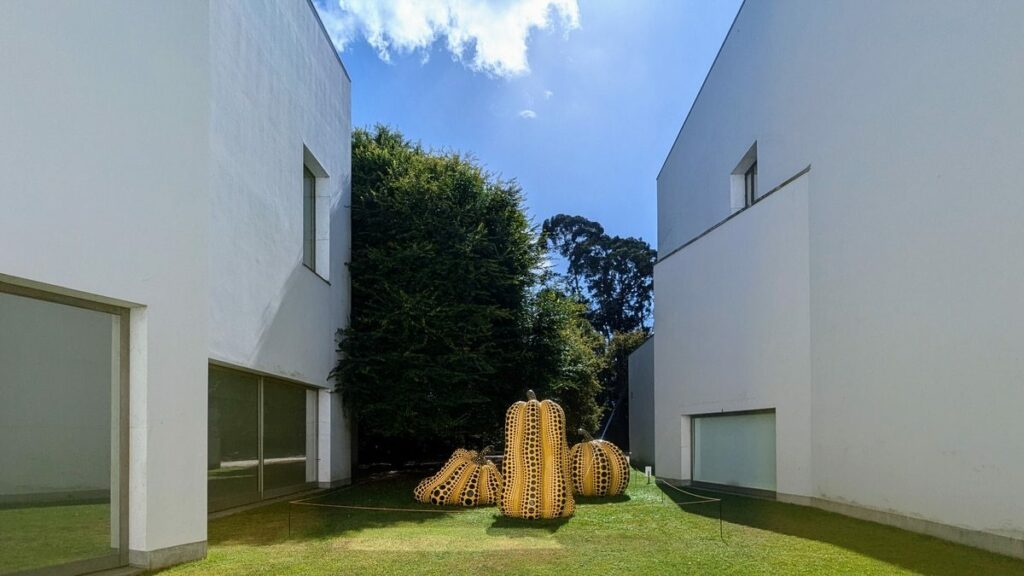

And if there’s still time, head to Casa da Arquitectura in Matosinhos—Portugal’s most important archive of architectural culture, exhibitions, and design history.
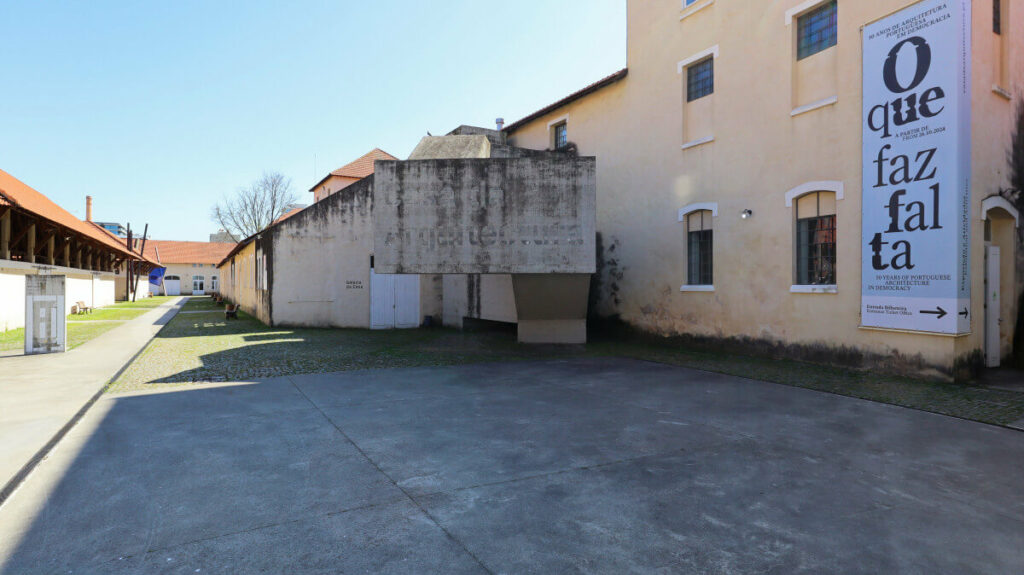

It’s a compact, curated journey through the very best of contemporary Portuguese architecture—an unforgettable gift for curious minds.
ATÓLL is set to become one of Portugal’s most ambitious future architectural projects, bringing contemporary architecture of the highest international calibre to the centre of Cascais. Designed by the renowned architect Norman Foster, in collaboration with the Portuguese studio Fragmentos, the project replaces the former CascaisVilla complex with a new architectural vision defined by lightness, sustainability, and a strong relationship with the public realm. As one of the most influential voices in contemporary architecture, Foster introduces to Cascais the same clarity of structure, environmental intelligence, and elegant minimalism that distinguish his work around the world.
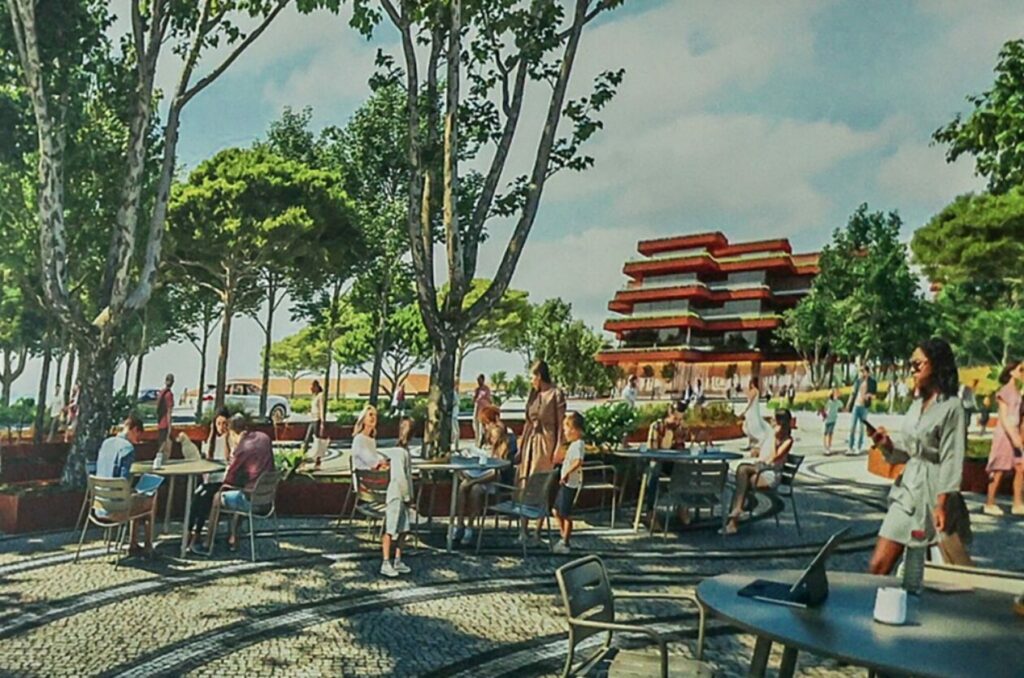

The new development will consist of two sculptural buildings rather than a single massive block, creating a more permeable and human-scaled urban presence. ATÓLL is envisioned as a mixed-use complex combining residential spaces, commercial areas, and generous public zones. A large pedestrian plaza, botanical gardens, and landscaped terraces will integrate the project into Cascais’s coastal environment, reinforcing its position as a benchmark of contemporary architectural design in Portugal. Sustainability is a central principle: materials from the demolished CascaisVilla will be reused in the construction, and the project incorporates advanced energy-efficient technologies and comfort-driven design solutions.
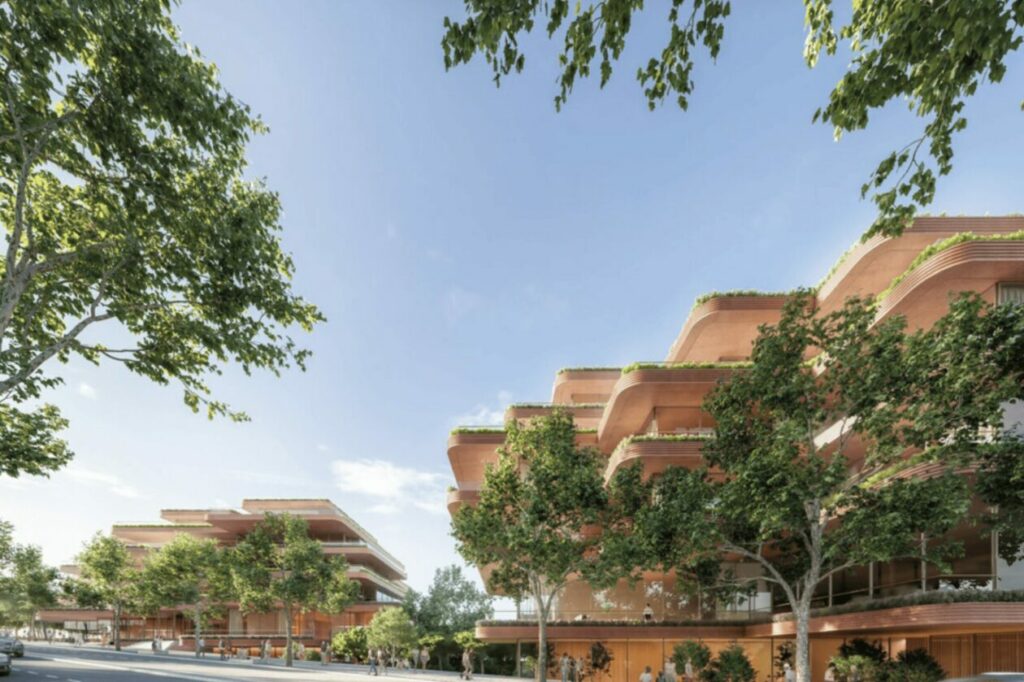

More than a private development, ATÓLL represents a new urban gateway to Cascais. The project coincides with improvements to the surrounding traffic system and the reconfiguration of Avenida D. Pedro, allowing the area to shift from car-dominated infrastructure to a more welcoming, walkable public space. With an estimated investment of around 100 million euros and an expected completion date in 2028, ATÓLL positions Cascais within the international conversation on innovative contemporary architecture.
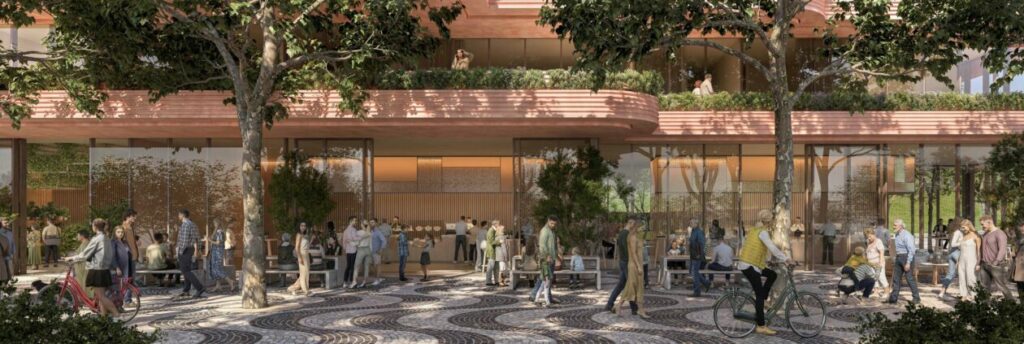
For Cascais, this is not simply another building—it is a future landmark. ATÓLL introduces Norman Foster’s architectural language to the town for the first time, bringing global design excellence into dialogue with the Portuguese landscape. The result promises to be a refined, sustainable, and culturally significant contribution to Portugal’s evolving contemporary architectural scene.
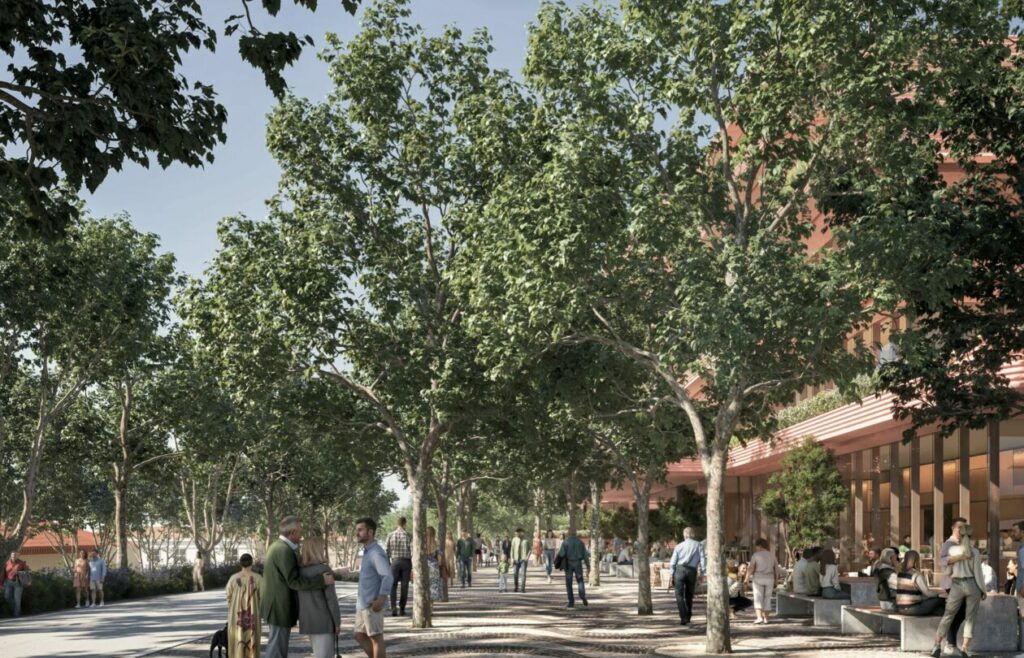
We received a remarkable set of images documenting what appears to be the very first meeting of architects involved in the Bom Sucesso Resort project, in Óbidos. The photos are dated 7 February 2004, a moment that marks one of the earliest milestones in the conception of what would become one of Portugal’s most ambitious experiments in contemporary architecture. These Images architects Bom Sucesso Resort capture a significant moment in time.
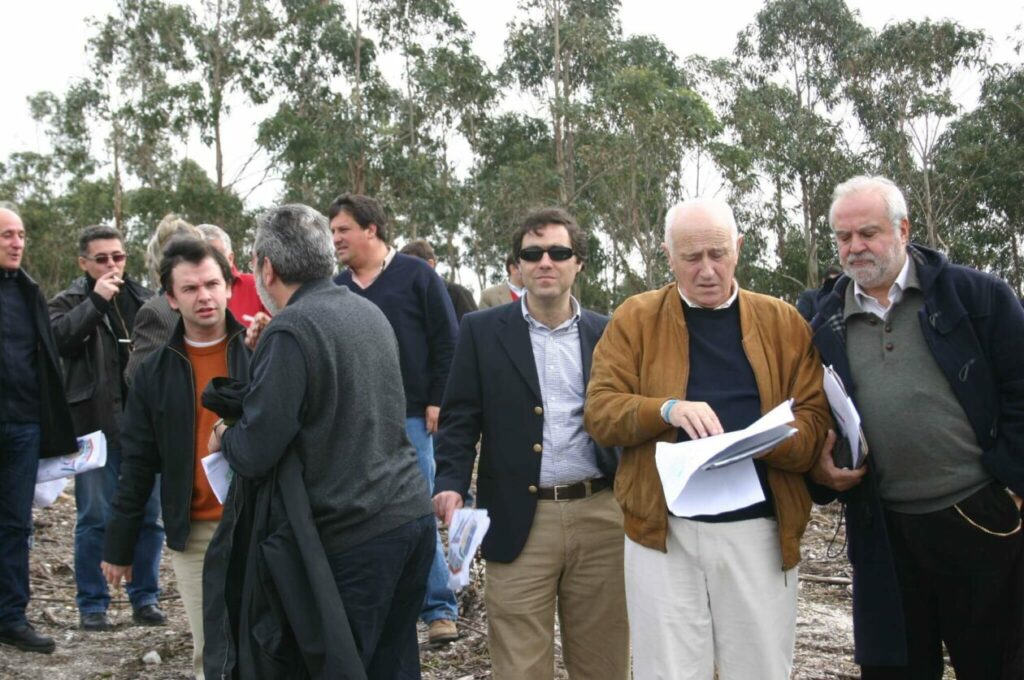


What makes this especially striking is the pace that followed. Less than a year later, in December 2004, the architects presented their first models and project concepts in a public exhibition at the Centro Cultural de Belém (CCB) in Lisbon. To imagine the transition—from early sketches and on-site discussions in February to a curated architectural exhibition by the end of the same year—illustrates the extraordinary momentum behind Bom Sucesso’s vision.
In the images, we can see that the group first gathered in the parking lot of Óbidos, just outside the castle walls. After initial introductions they switched to 4×4 vehicles to visit the land that would become Bom Sucesso Resort—a vast, open landscape at the time, without roads, infrastructure, or a single building delivered.
These photos capture the project at its very origin: the architects literally stepping into the landscape that they would soon transform.
Looking at the faces of this talented group of architects, you can sense their joy and enthusiasm for the new project, which brought together different generations and two architectural lineages — from the Lisbon and Porto schools. This meeting was more than a site visit; it was the beginning of a creative dialogue between some of the most important figures in Portuguese contemporary architecture.
In the photos and early documentation, we can identify the following participants:
- Alcino Soutinho
- Álvaro Siza Vieira
- Atelier dos Remédios – Madalena Cardoso de Menezes and Francisco Teixeira Bastos
- João Luís Carrilho da Graça
- Eduardo Souto de Moura
- Nuno Graça Moura
- Rogério Cavaca
- Rui Passos
- Luís Pessanha Moreira
- Ren Ito — who at the time worked in Siza Vieira’s studio (2004–2011) and later authored Álvaro Siza Design Process: Quinta do Bom Sucesso Housing Project, a detailed study of Siza’s contribution to the resort.
These early encounters represent the genesis of what Bom Sucesso would become: a unique architectural landscape, where dozens of individual houses, each designed by a different architect, coexist within a cohesive masterplan—blending experimentation, dialogue, and the optimism of Portuguese modernism at the turn of the century.
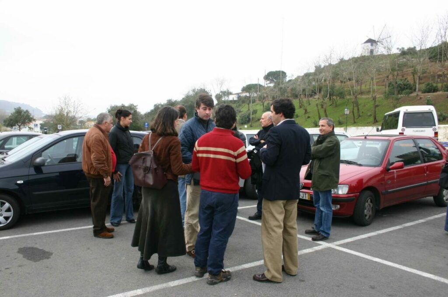

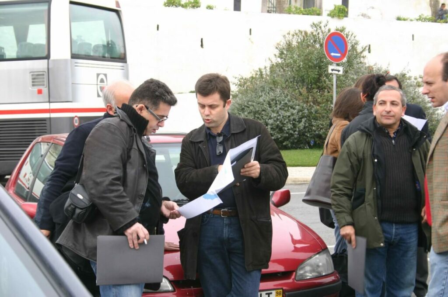

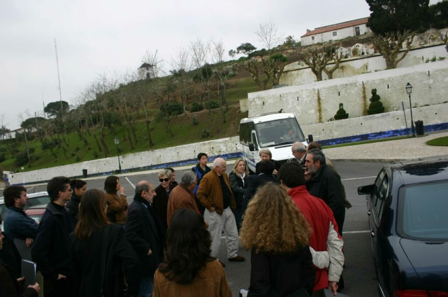

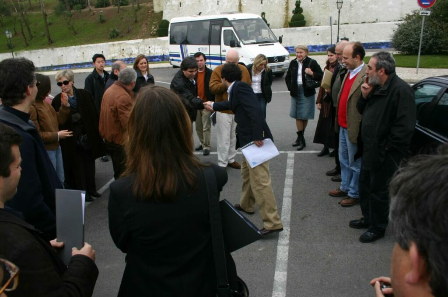



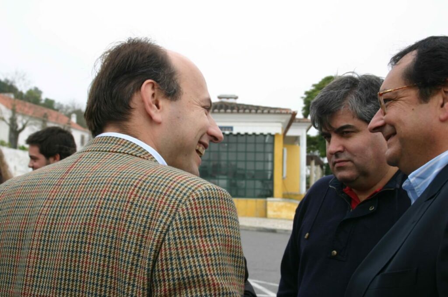

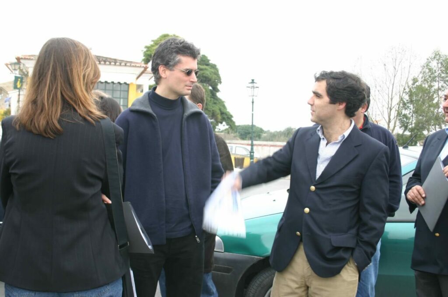

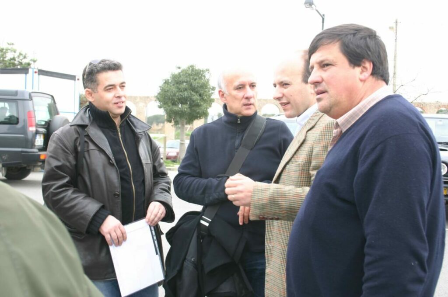

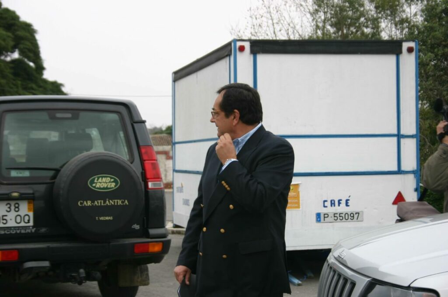





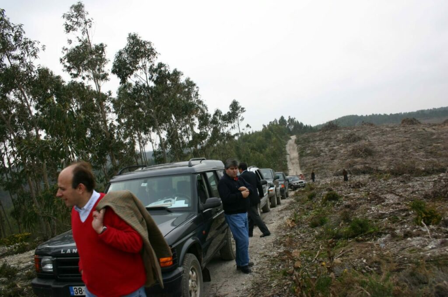




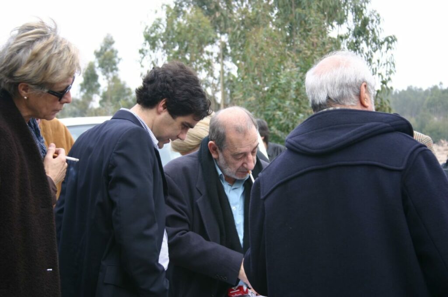



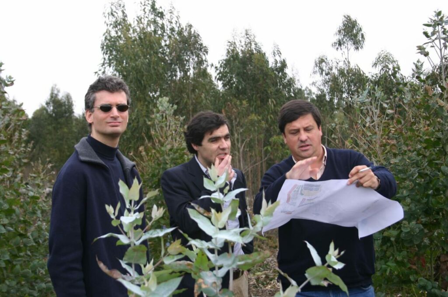

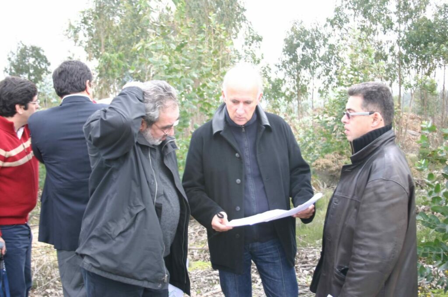





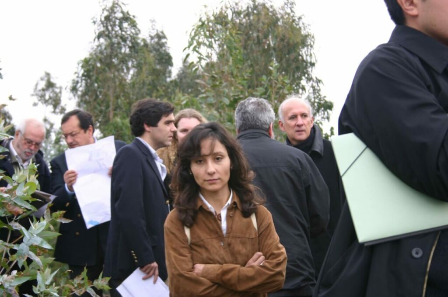

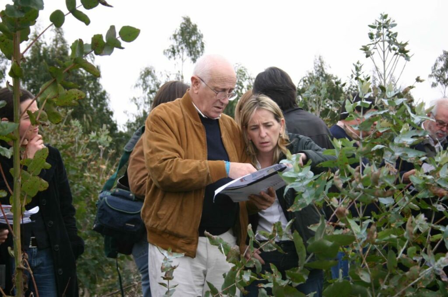

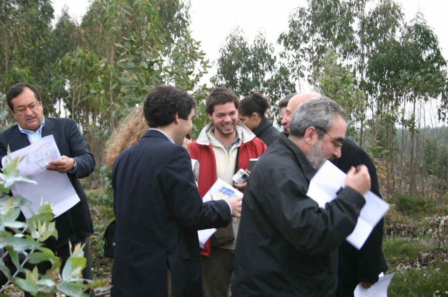

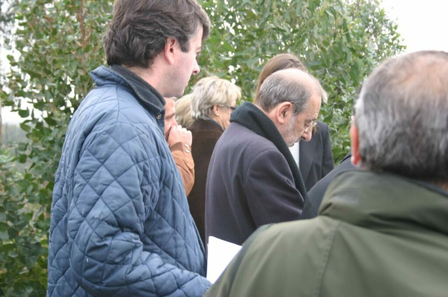



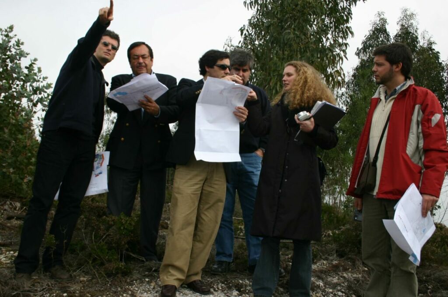

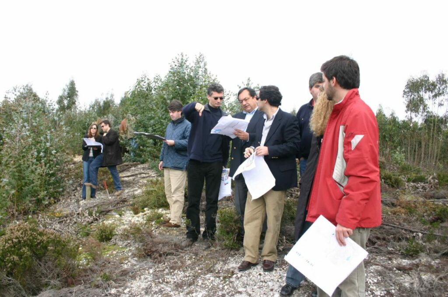


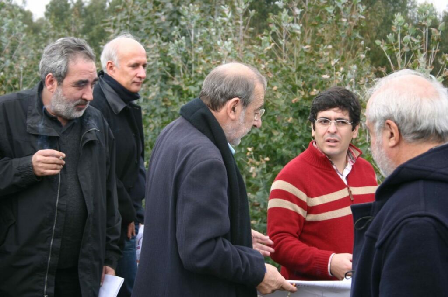





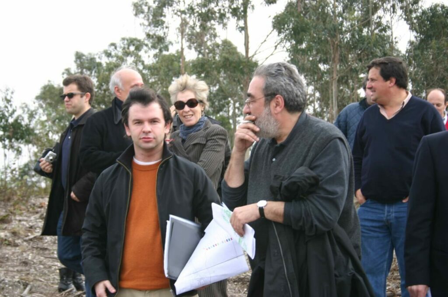

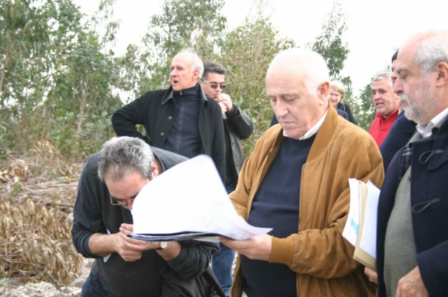






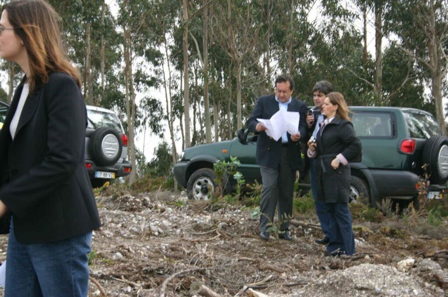

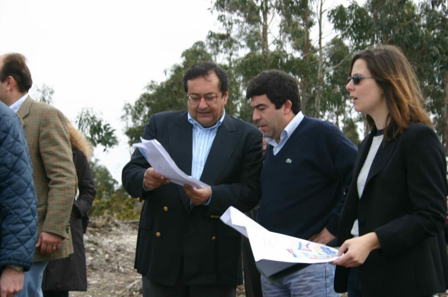

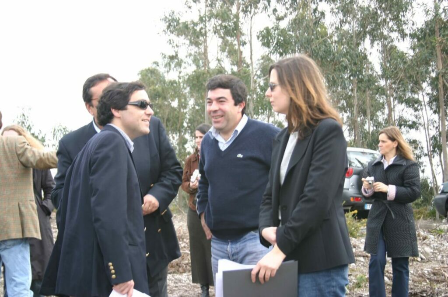

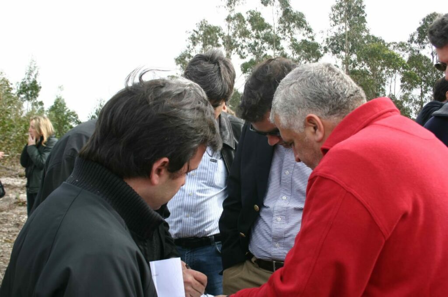

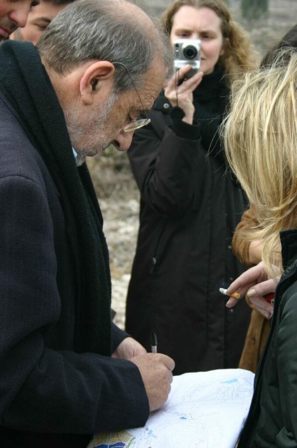

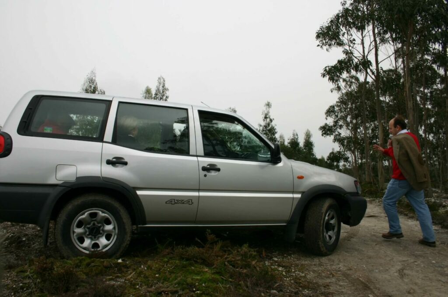

Does Bom Sucesso constitute the most permanent contemporary architecture exhibition?
At the begining of the 21st century, a very special residential resort appeared in Portugal: Bom Sucesso Resort.
Located south of Óbidos Lagoon, it was designed as a living experiment in contemporary architecture.
600 houses were planned (about 200 remain unfinished), featuring 65 different architectural designs by a group of 23 mainly Portuguese contemporary architects — including three Pritzker Prize winners: Álvaro Siza Vieira (1992), Eduardo Souto de Moura (2011), and David Chipperfield (2023).
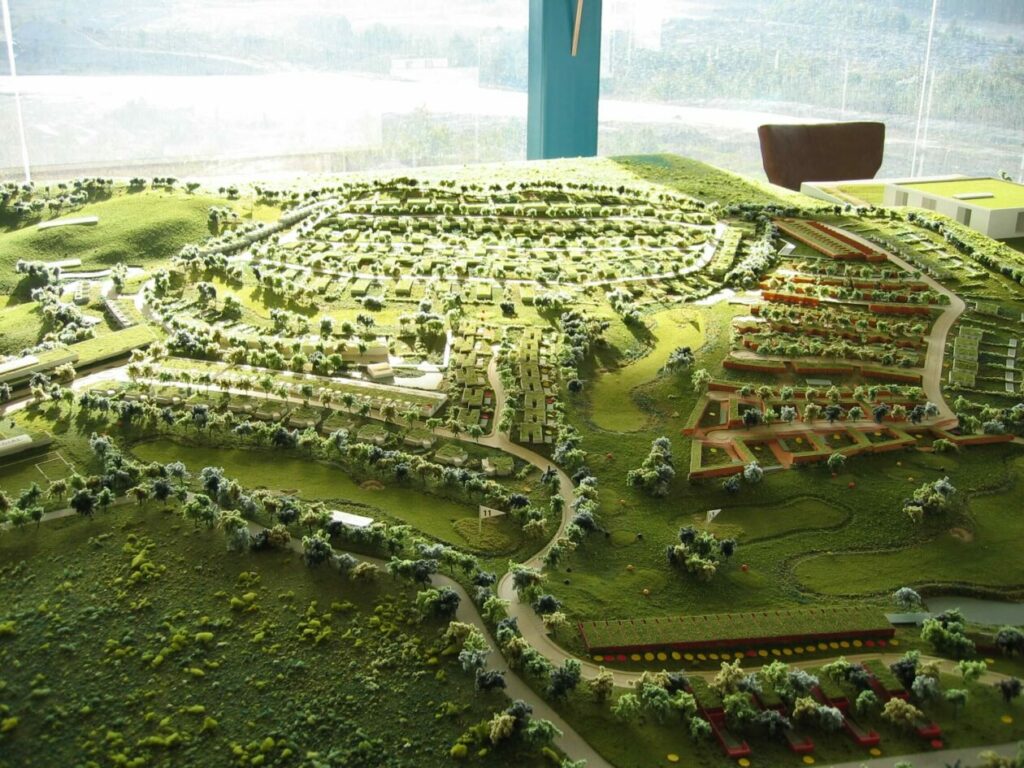
These houses were created for both permanent living and holiday escapes, forming a unique blend of modern architecture and golf resort life.
Bom Sucesso was advertised: “Bom Sucesso will constitute the most permanent contemporary architecture exhibition.”
But is this really true?
Let’s see how it compares to other famous modern architectural neighborhoods around the world.
1. Weissenhof Estate, Stuttgart, Germany (1927)
One of the earliest and most influential experiments in modern housing, the Weissenhof Estate was a showcase of new architectural ideas 1927.
Álvaro Siza Vieira mentioned Weissenhof as an inspiration for the concept behind Bom Sucesso Resort.
Buildings: 33 buildings (around 60 homes)
Architects: 17, including Le Corbusier, Walter Gropius, J.J.P. Oud, Mart Stam, and Bruno Taut
Style: Flat roofs, ribbon windows, open-plan interiors — the essence of Neues Bauen (“New Building”)
Significance: Built in just a few months for a housing exhibition curated by Ludwig Mies van der Rohe. It has still impact today!
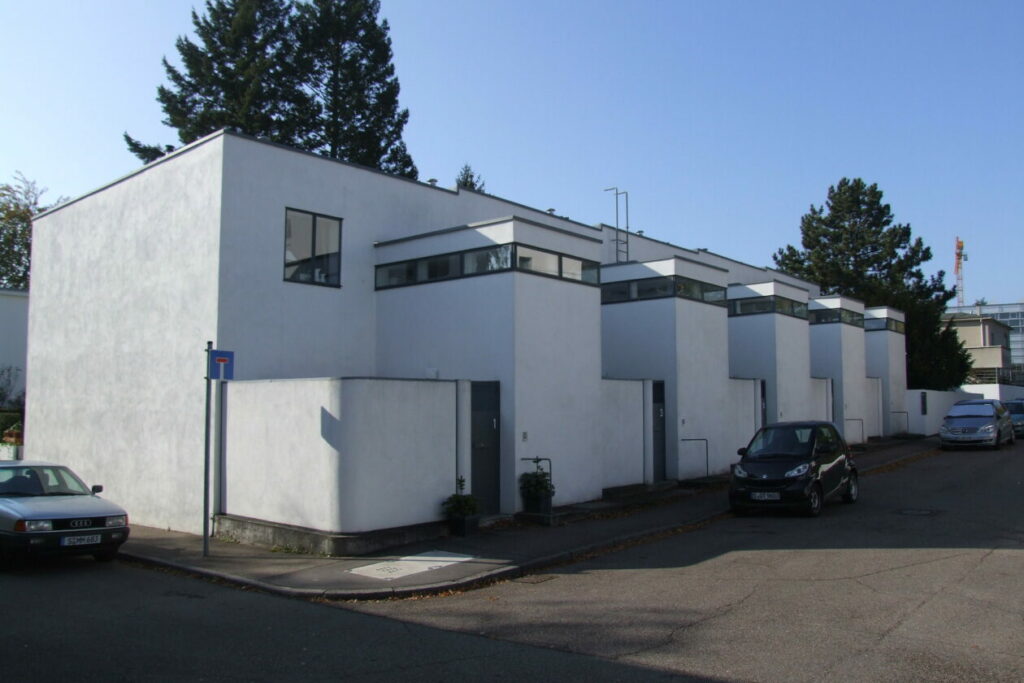

Image from Flickr: Dāvis Kļaviņš
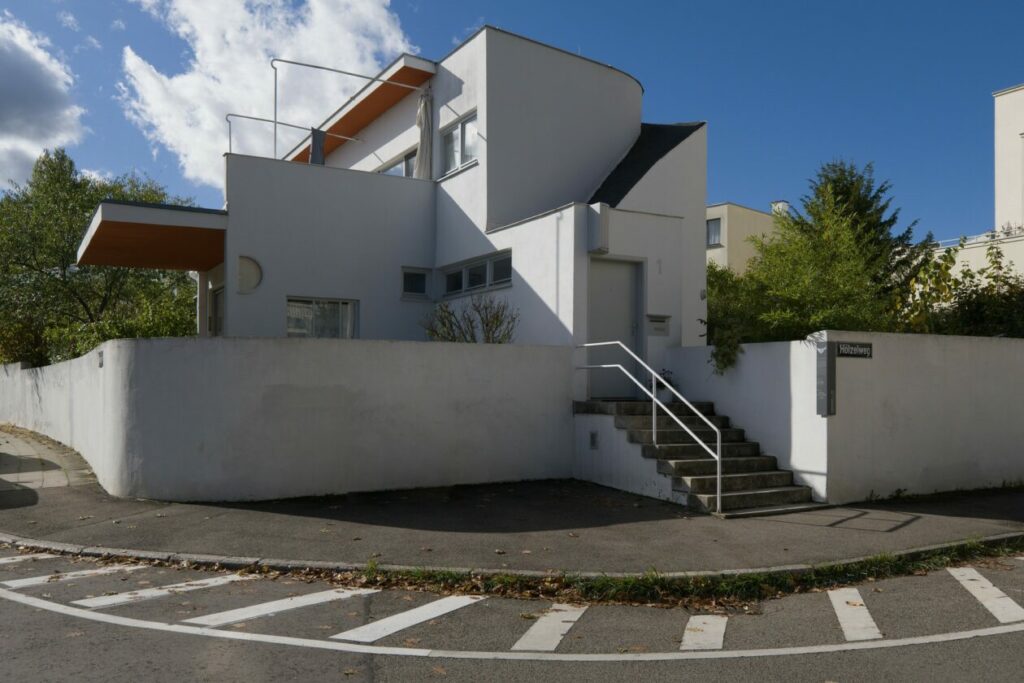

Hans Scharoun (1926), Image from Flickr – Rob Oo
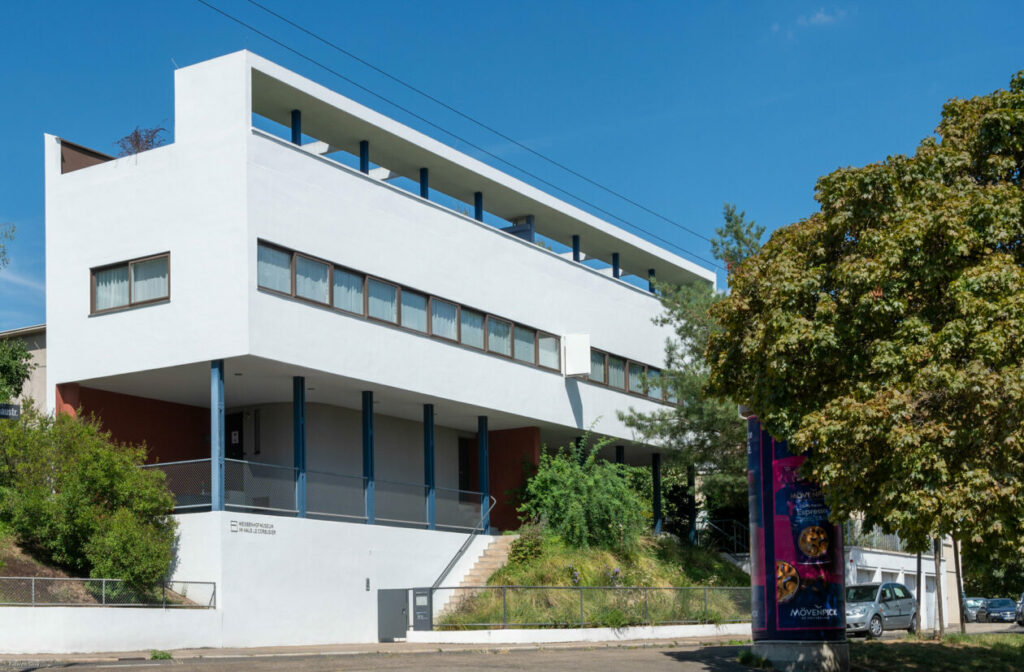

Le Corbusier House, Image from Flickr xiquinhosilva
Comparison: Bom Sucesso is larger in number of houses, but Weissenhof remains a concentrated and historic showcase, defining modern architecture in its time.
2. White City, Tel Aviv, Israel (1930s–1950s)
The White City of Tel Aviv is the world’s largest collection of Bauhaus-style buildings. After World War II, many architects brought modernist ideas to the new city.
Buildings: Over 4,000 apartments
Architects: Arieh Sharon, Zeev Rechter, Dov Karmi, and others
Style: Bauhaus / International Style — flat roofs, cubic forms, roof terraces for climate adaptation
Significance: Recognized as a UNESCO World Heritage Site (2003) for its modernist urban planning.
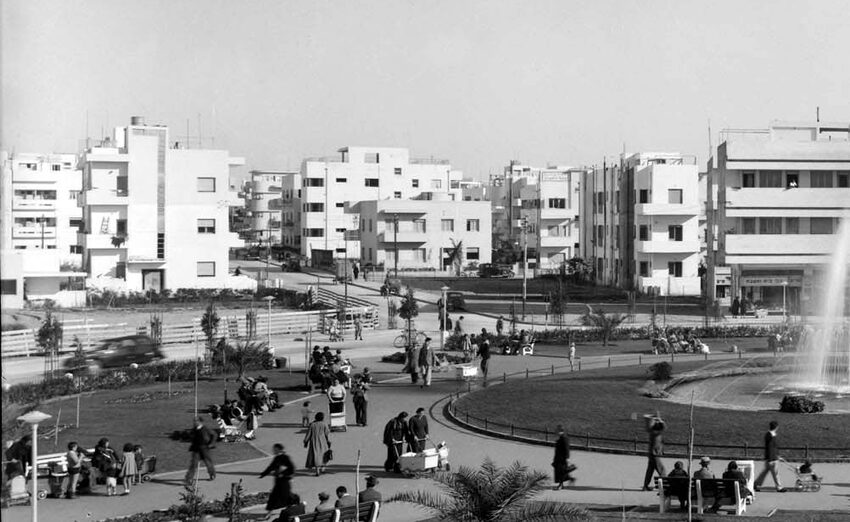

Image from a publication of Ariel Noyman POWERSTRUCTURES: the urban form of regulations
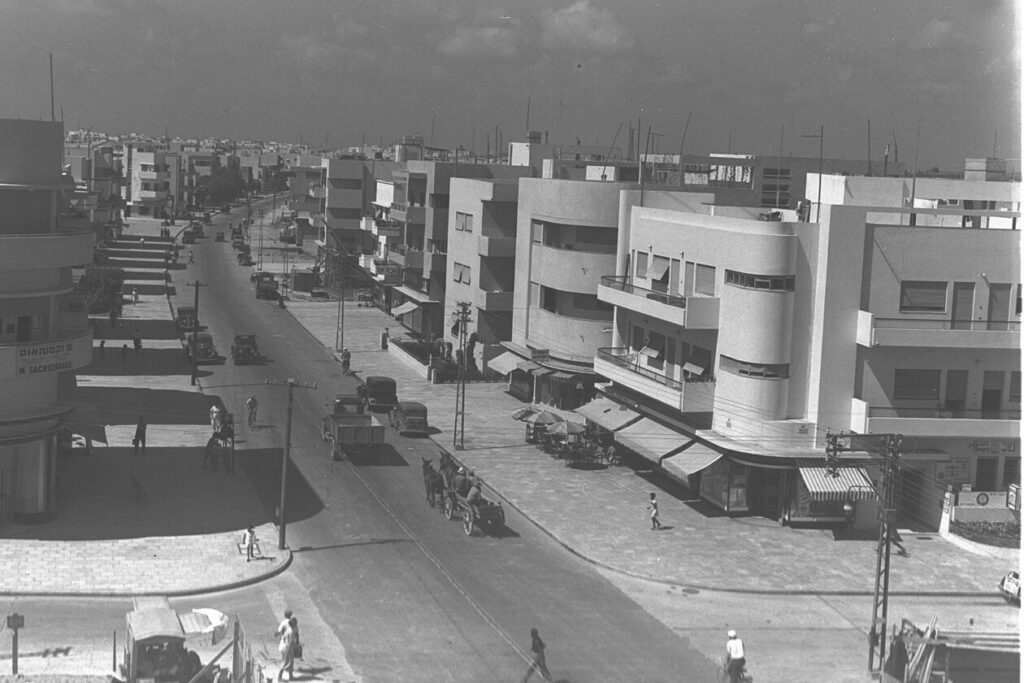

Image Wikipedia Zoltan Kluger
Comparison: White City is enormous and urban, composed mostly of apartment blocks (3–5 stories).
Bom Sucesso, in contrast, is a resort of individual villas, each with its own architectural identity — more private, experimental, and design-driven.
3. Eichler Homes, California, USA (1949–1970s)
Developer Joseph Eichler built thousands of mid-century modern houses across California, introducing modernist design to suburban America.
Number of houses: ~11,000 in total i the US, the City Palo Alto alone has about 2,700 and The Highlands in San Mateo includes ~650 Houses in just one community.
Architects: Anshen + Allen, Claude Oakland, Jones & Emmons, A. Quincy Jones, and Robert Anshen
Style: Open floor plans, post-and-beam construction, glass walls, and seamless indoor–outdoor living
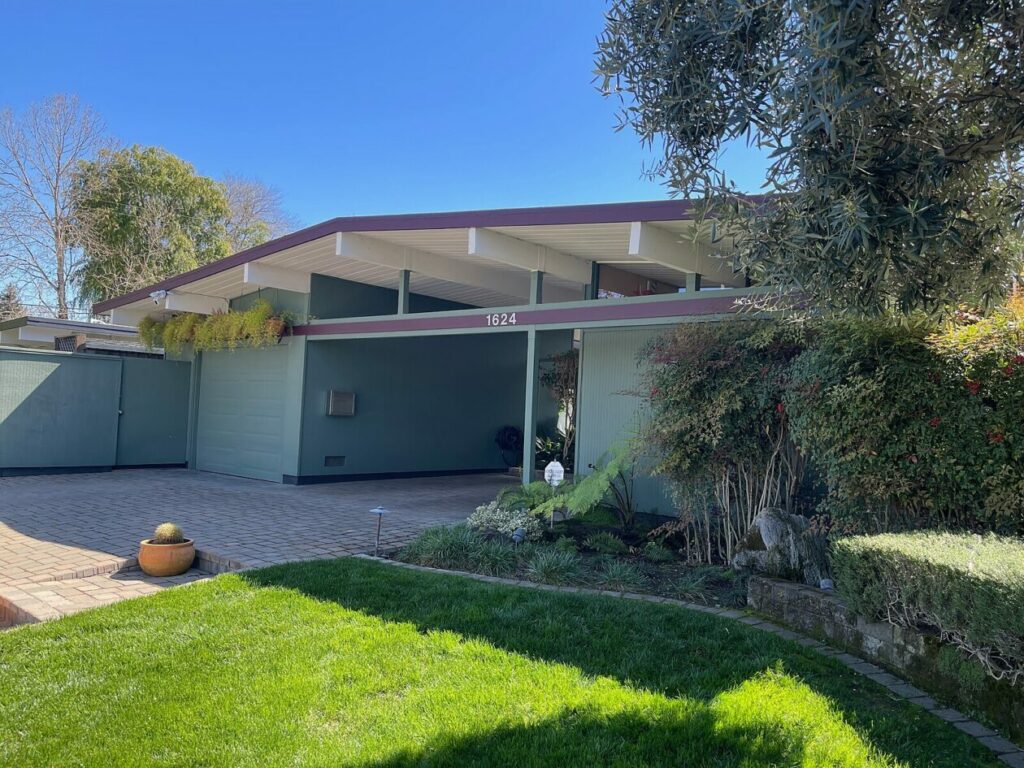
Image Wikipedia Greghenderson2006
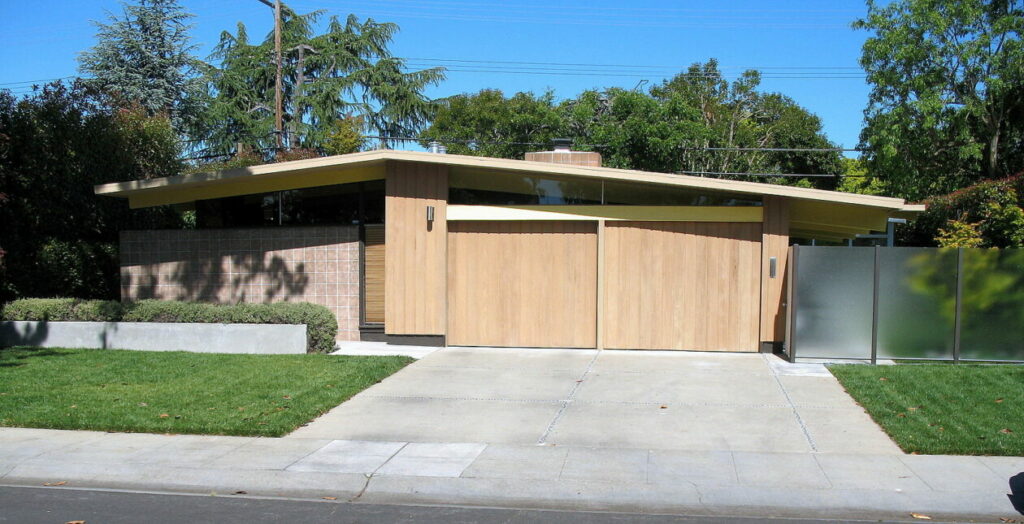

Image Wikipedia Sanfranman59
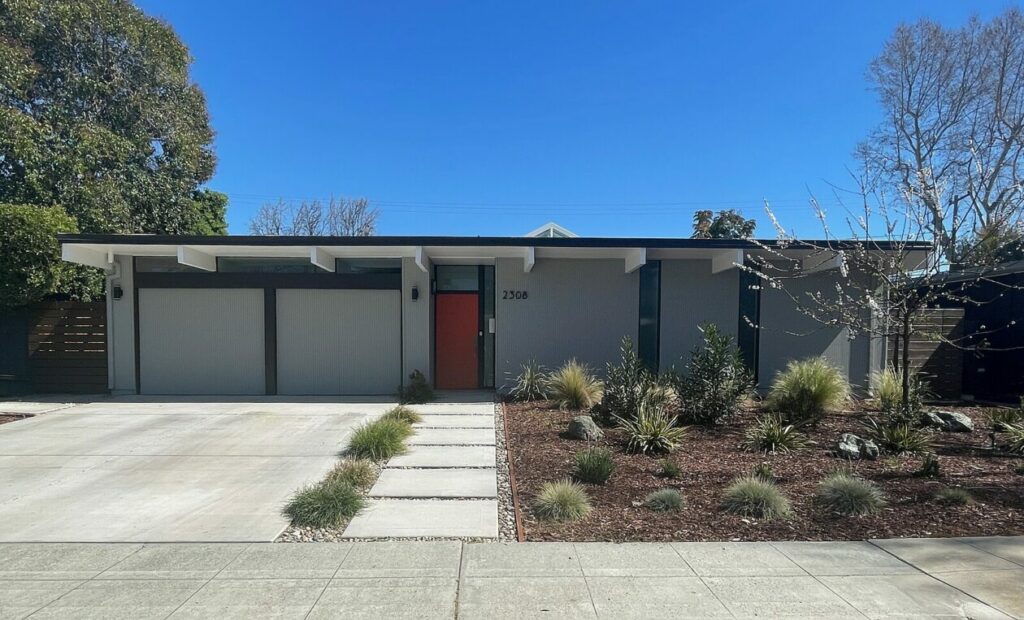

Image Wikipedia Greghenderson2006
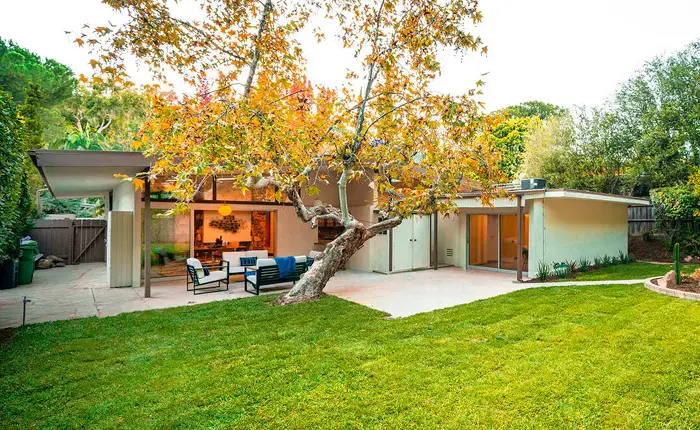
Comparison: Eichler’s developments were built for the middle class and spread over many neighborhoods.
Bom Sucesso, by contrast, is smaller in total number.
4. Palm Springs, California, USA
Palm Springs is a paradise of mid-century modernism, with entire neighborhoods designed in the modern style by architectural icons.
Number of homes: Several thousand across neighborhoods like Vista Las Palmas, Deepwell, and Sunmor
Architects: Richard Neutra, Albert Frey, William Krisel, John Lautner, E. Stewart Williams, Donald Wexler
Style: Desert-adapted modernism, indoor–outdoor flow, and minimalist geometry
Significance: Known for celebrity and magazine homes, multiple important landmark buildings.
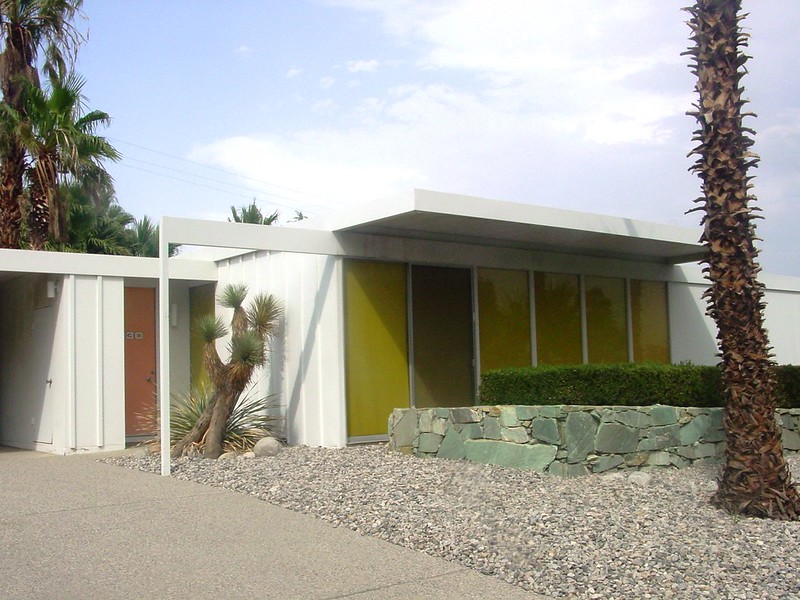

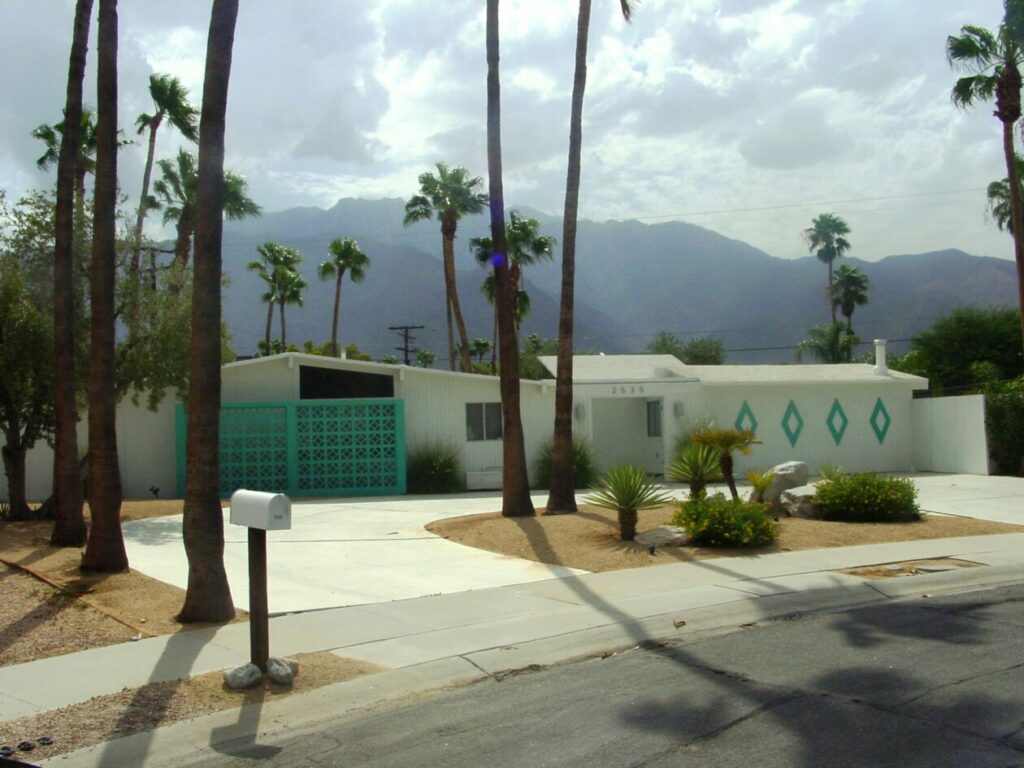

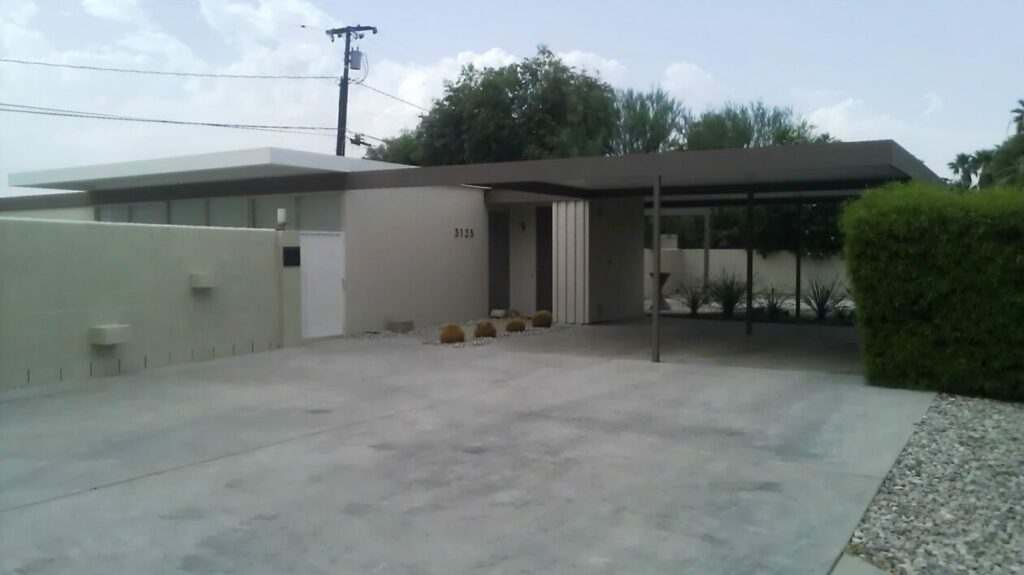

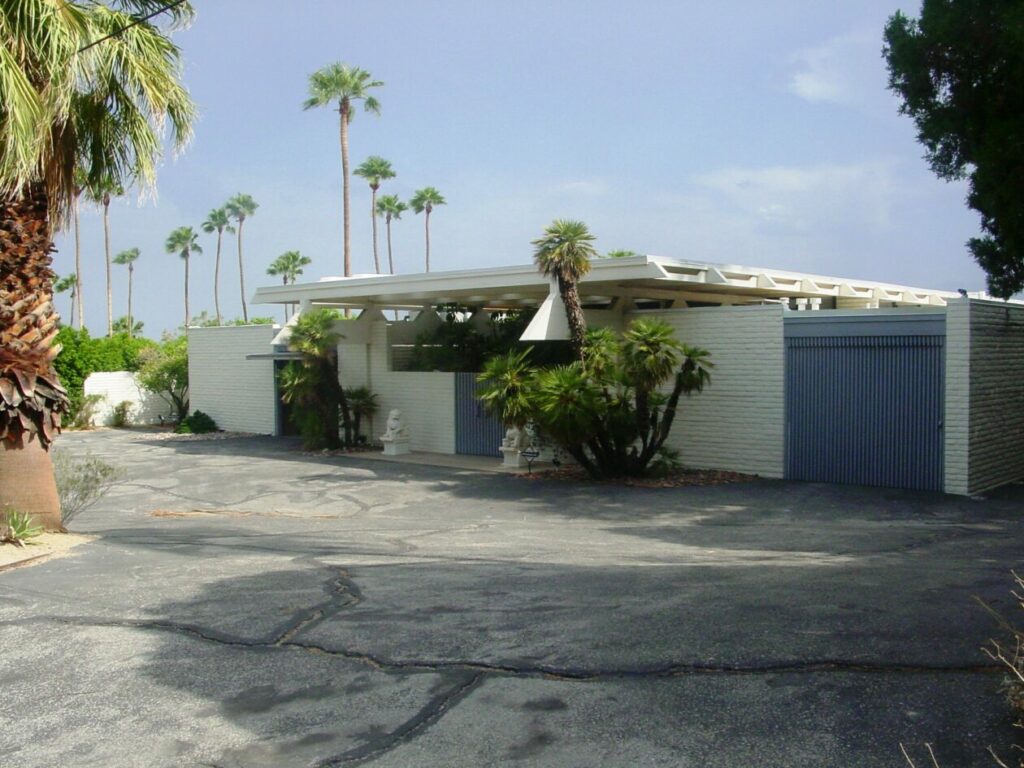

Images from Flickr Kansas Sebastian
Comparison: Like Bom Sucesso, Palm Springs feels like a “living exhibition.”
However, it grew organically over decades, not as one master-planned project — and its architectural language reflects mid-century America, not contemporary Europe.
So, Is Bom Sucesso the Largest?
In Europe, Bom Sucesso stands out as the largest contemporary housing exhibition ever built.
Globally, Palm Springs or the Eichler Home Communities may surpass it in total numbers — but Bom Sucesso is unique:
- It represents two generations of Portuguese post modern to contemporary architecture, from the Porto and Lisbon School.
- It brings together three Pritzker Prize winners within a 1.5 km radius.
- It is focused on Architecture Holiday Villa Designs.
Bom Sucesso is some thing very special and the largest contemporary housing exhibition in Europe.
Just 15 minutes from Lisbon, Utopia is a modern residential neighborhood where architecture, landscape, and life come together.
Coordinated by Manuel Aires Mateus, the project brings together some of the best contemporary Portuguese architects, including Francisco Aires Mateus, Alberto Souza Oliveira, Goncalo Byrne, Eduardo Souto de Moura and António Rodrigues, among others. Their collaboration created a neighborhood where each house is unique but part of a harmonious whole.
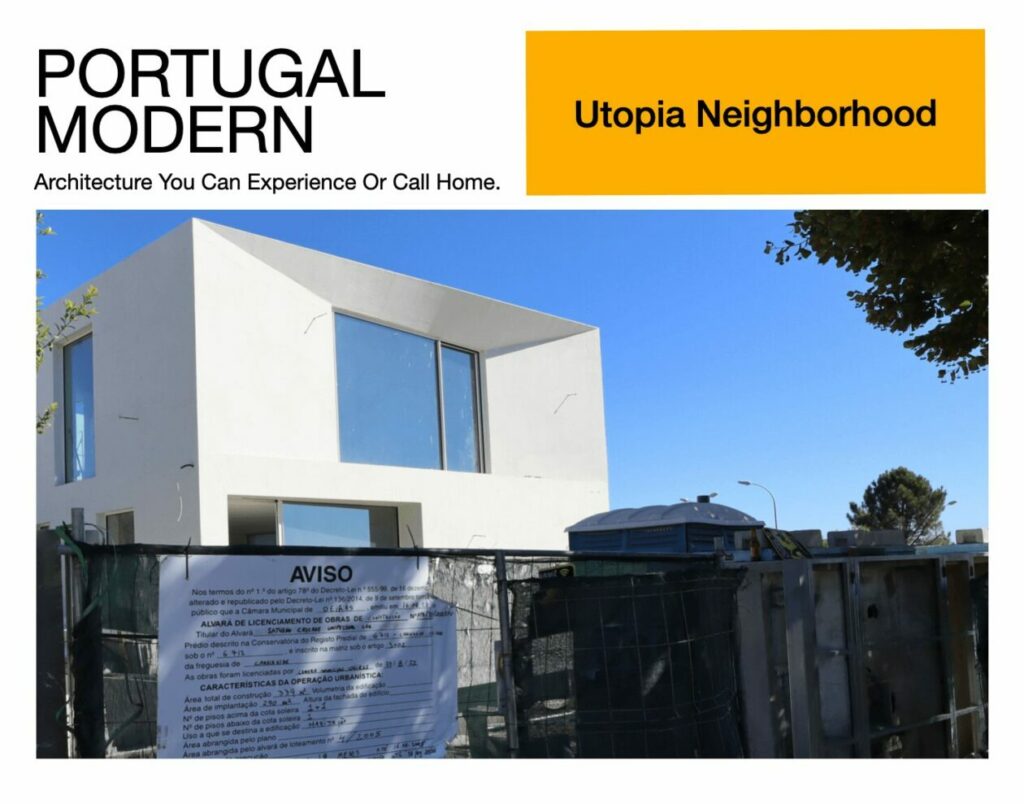

Utopia is made up of 45 + single-family homes, carefully arranged across six main plots to balance built spaces and open areas. This approach maximizes light, views, and privacy, while creating a seamless relationship between indoor and outdoor spaces.
Utopia is more than just a collection of homes. It is a vision of the future. Each house is a work of art, contributing to a neighborhood that is unique, harmonious, and unforgettable.
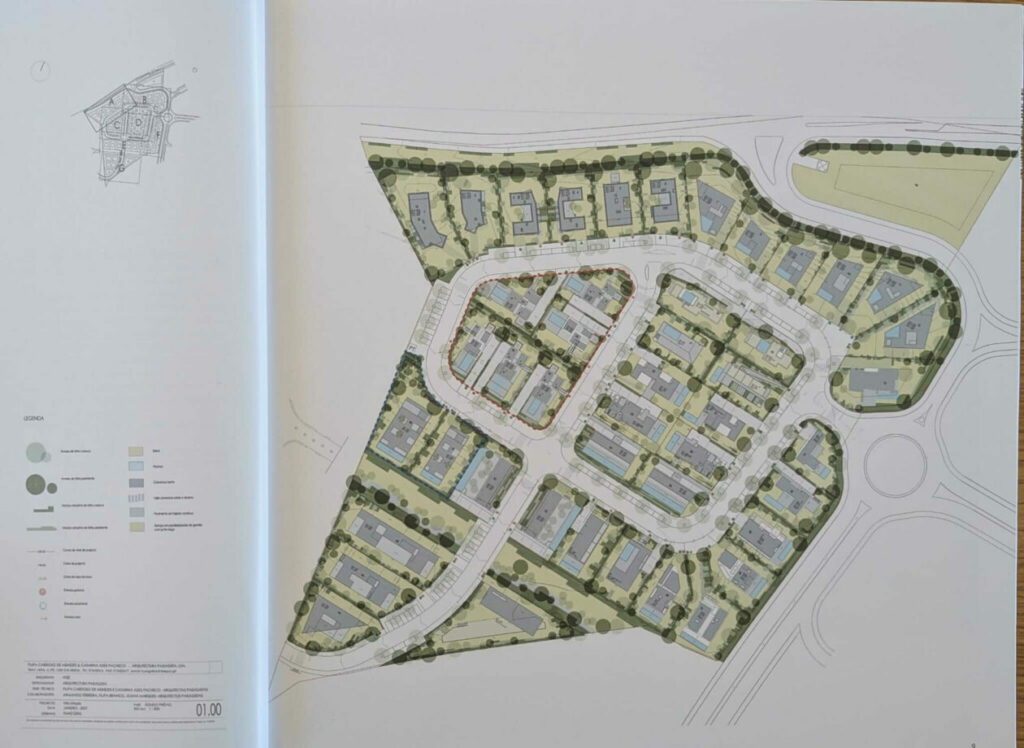

Image from Utopia 1, Manuel Aires Mateus, ISBN:9789896582135
Google Maps Pin here
Utopia Villa 1 by Francisco Aires Mateus
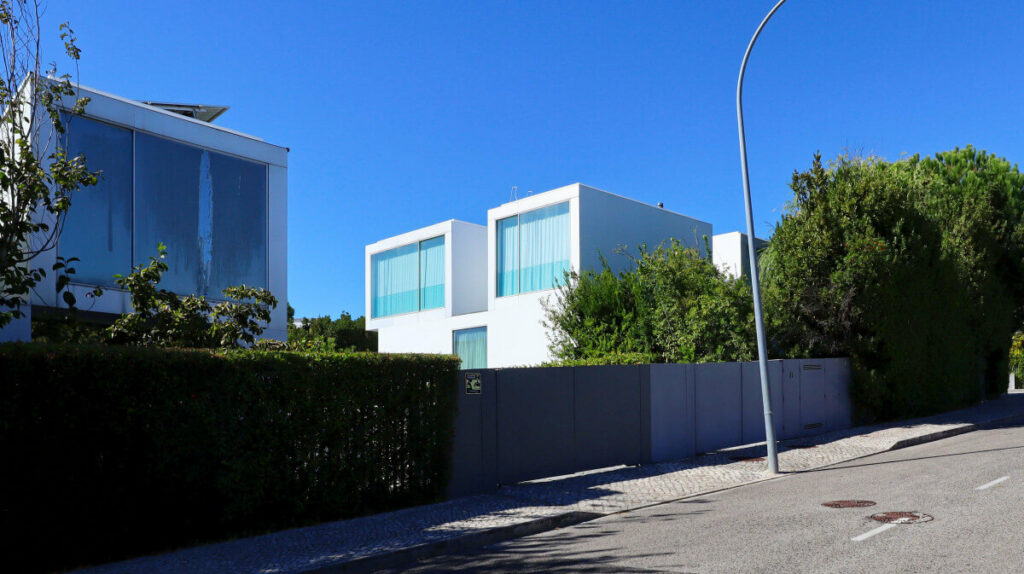

Utopia Villa 2 – Architect Unknown
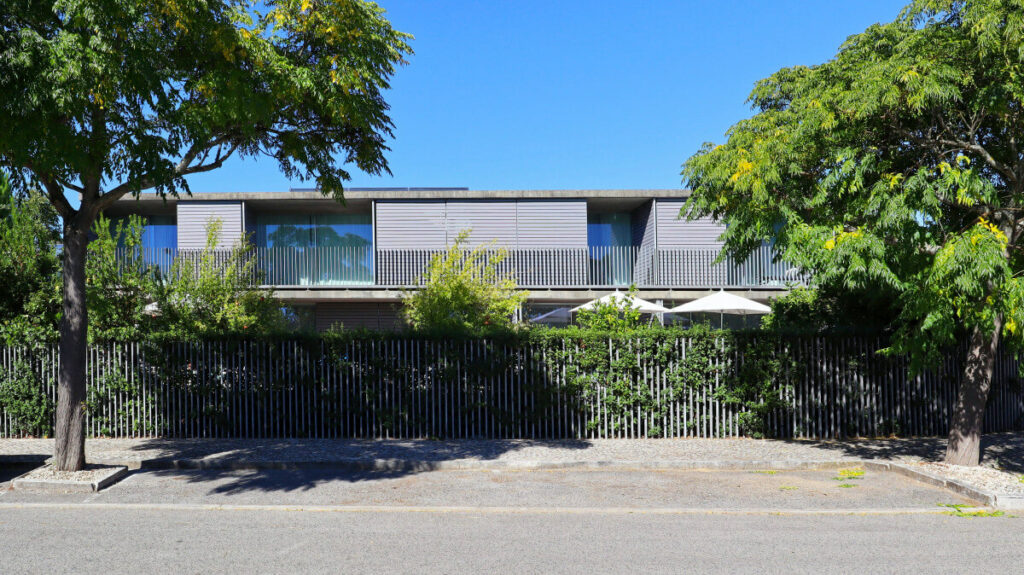

Utopia Villa 3 by Gonçalo Byrne
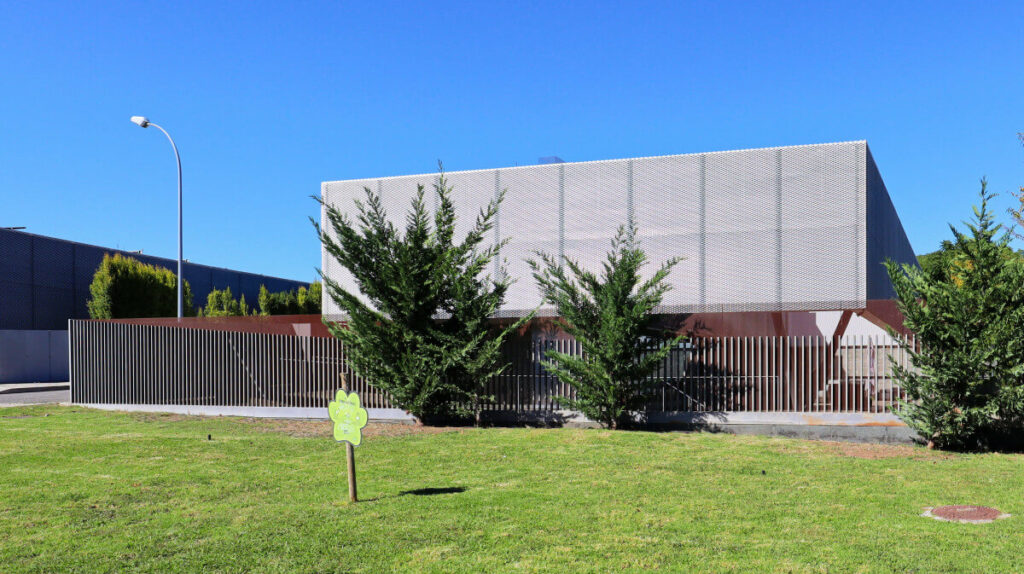

Utopia Villa 5 – Architect Unknown
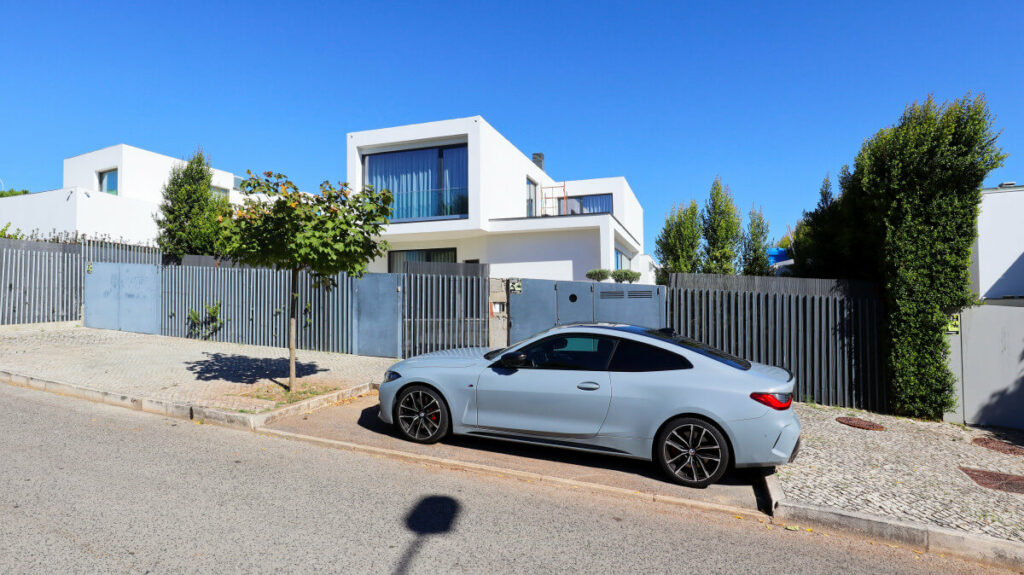

Utopia Villa 6 – Unknown Architect
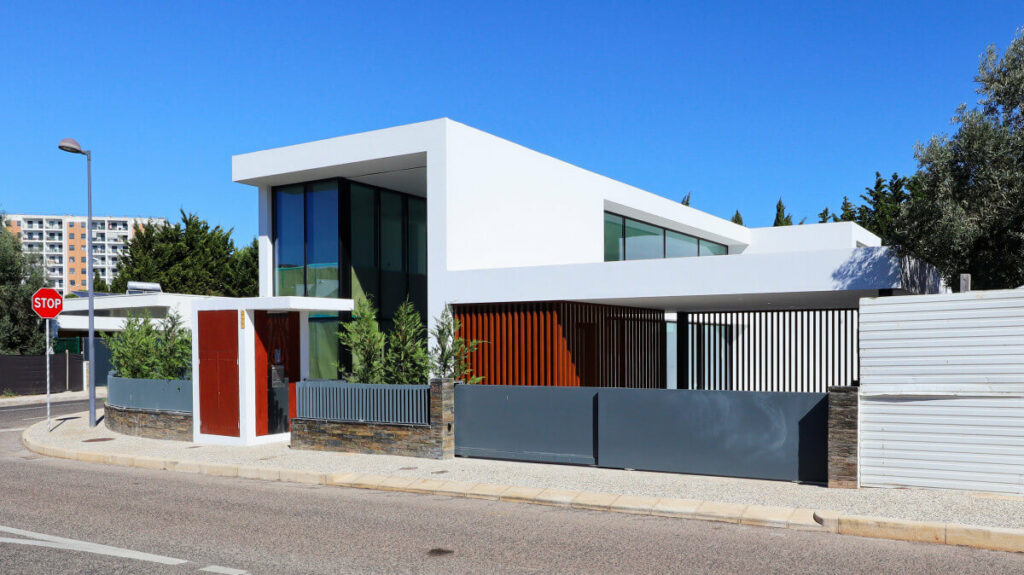

Utopia Villa 7 by Eduardo Souto de Moura (assumption)
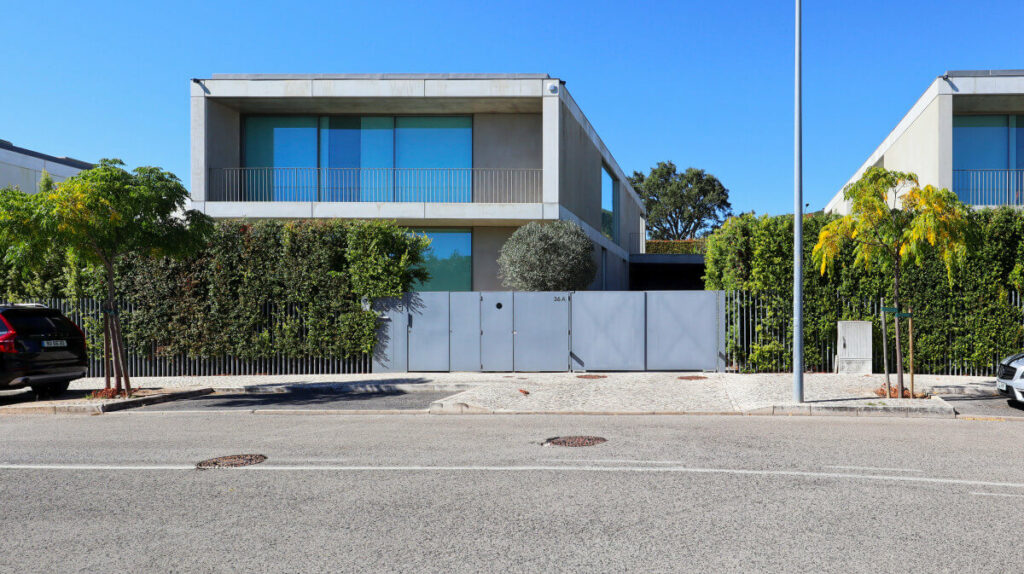

Utopia Villa 8 – Unknown Architect
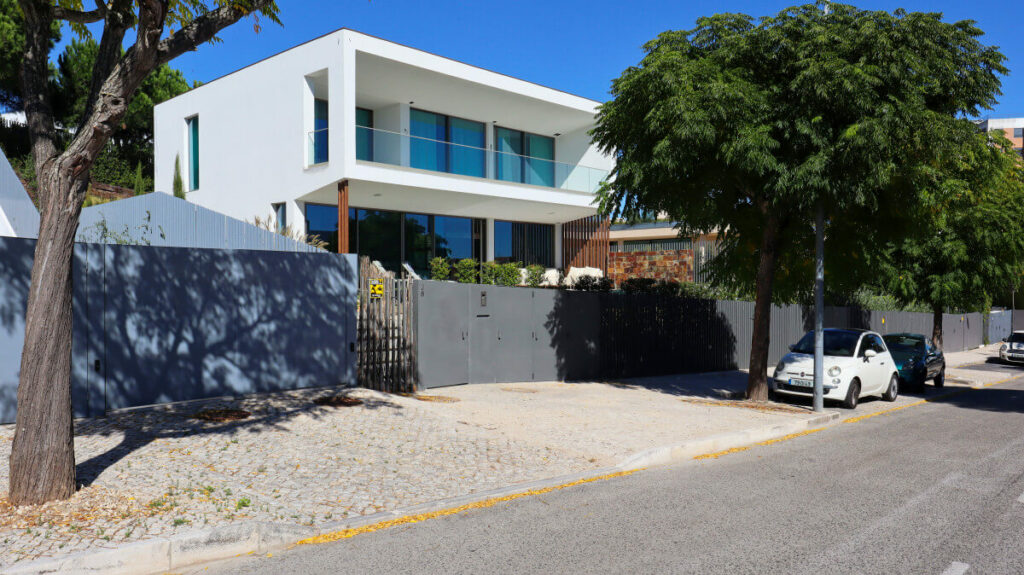

Utopia Villa 9 – Unknown Architect
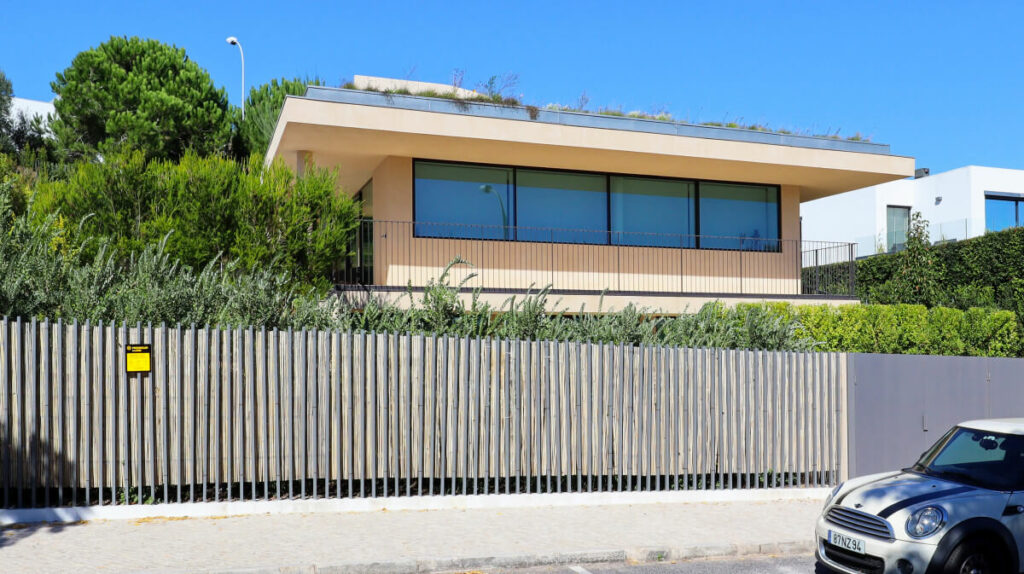

Utopia Villa 10 – Unknown Architect
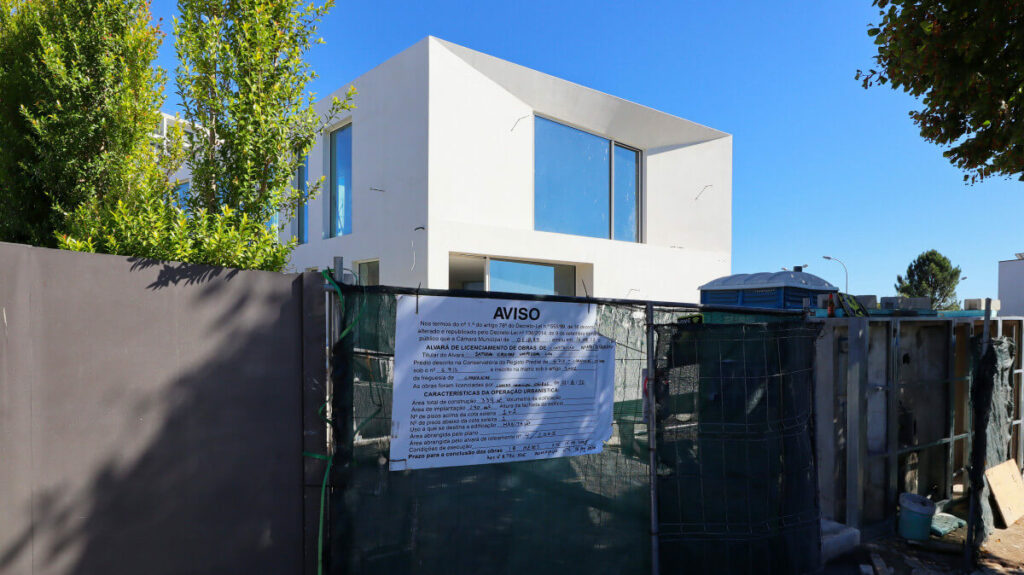

Utopia Villa 11 – Unknown Architect
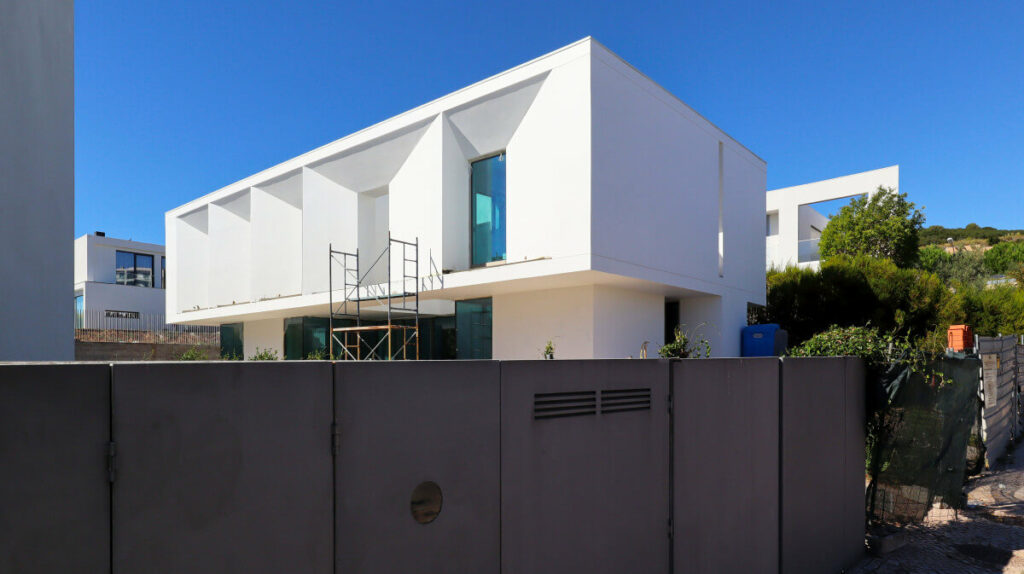

Utopia Villa 12 – Unknown Architect
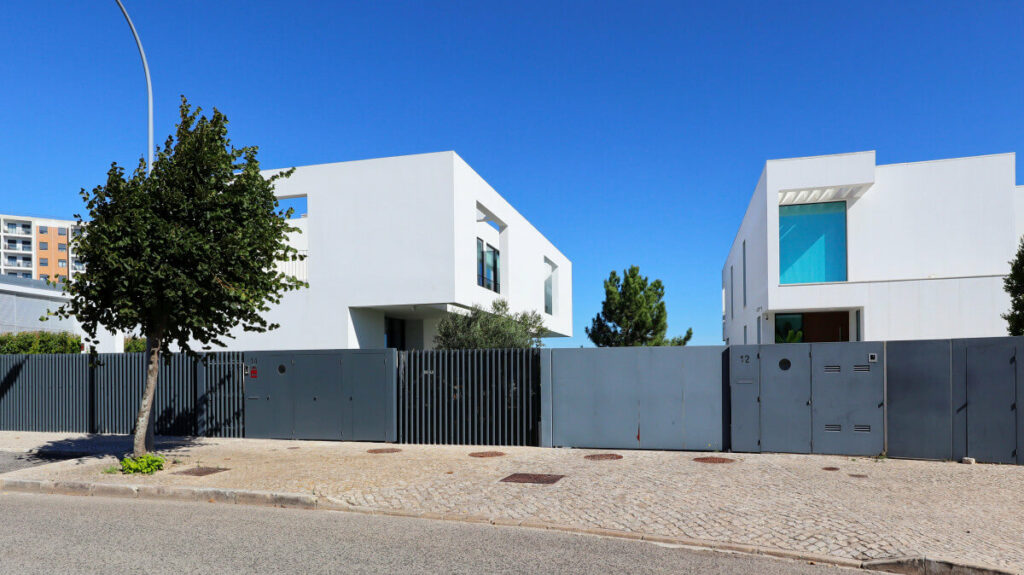

Utopia Villa 13 – Unkown Architect
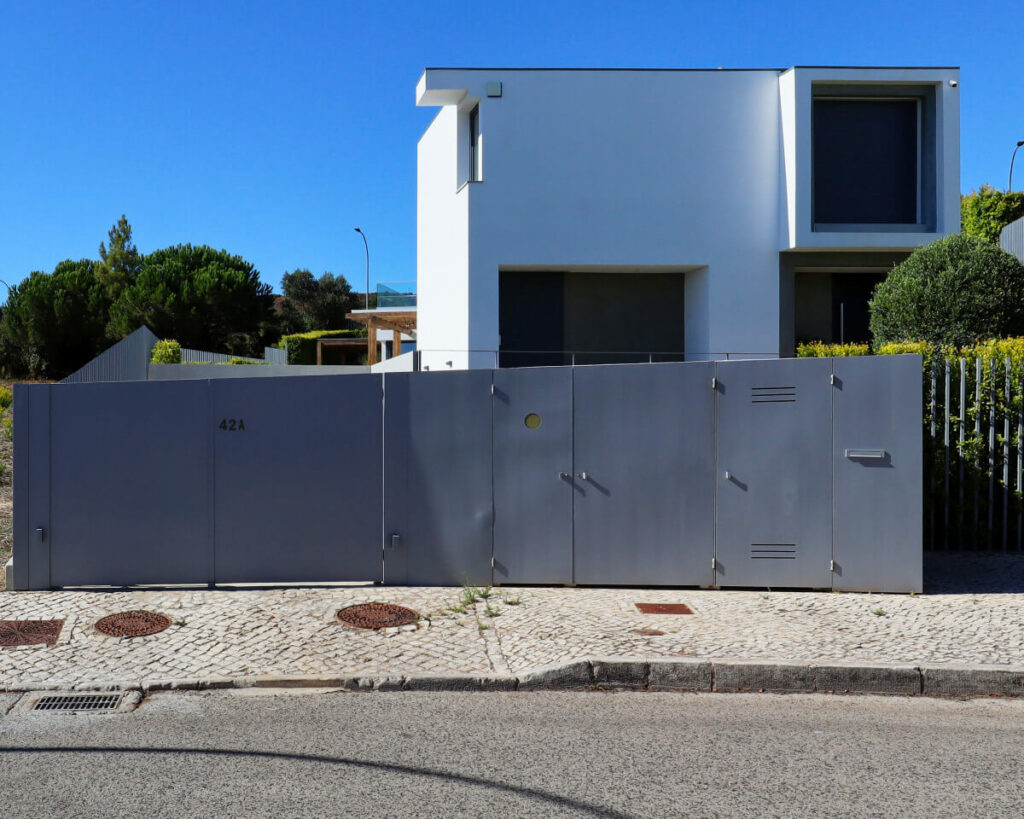

Utopia Villa 14 – Unkown Architect
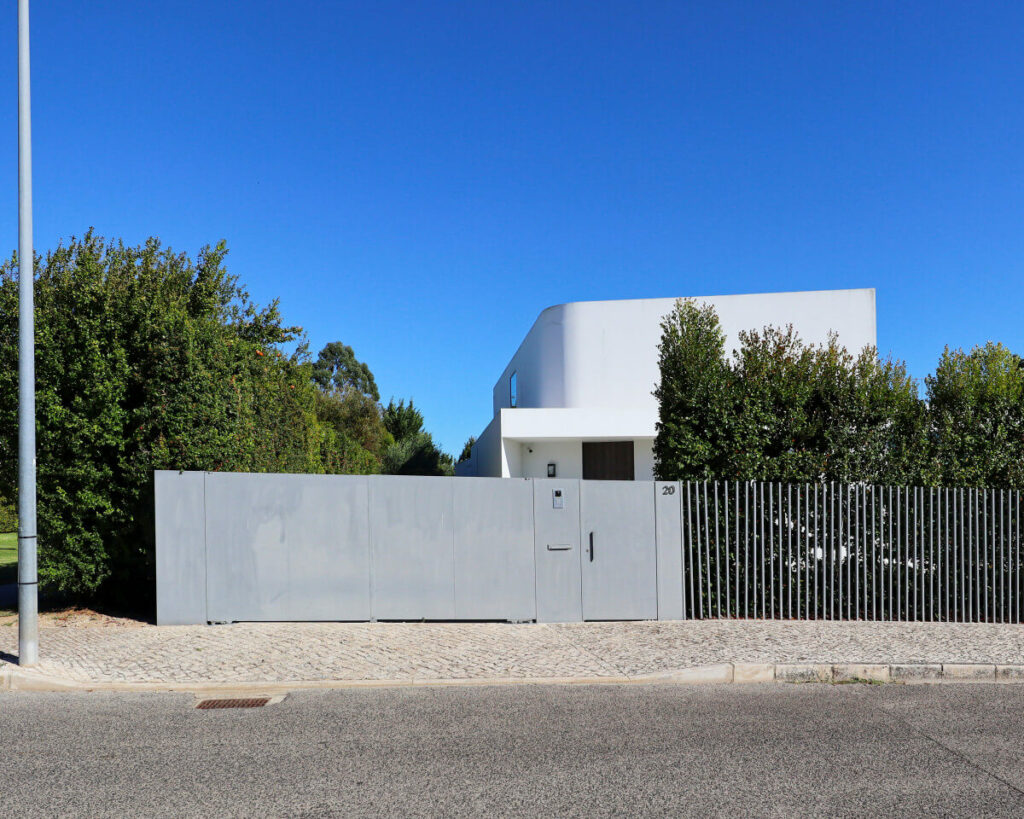

Utopia Villa 15 – Unkown Architect
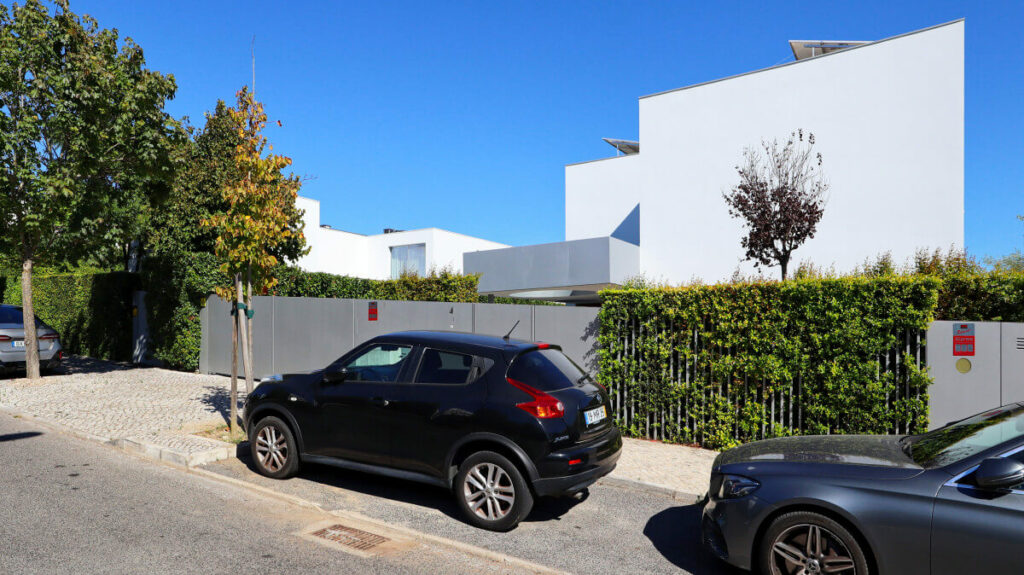

Utopia Villa 16- Unkown Architect
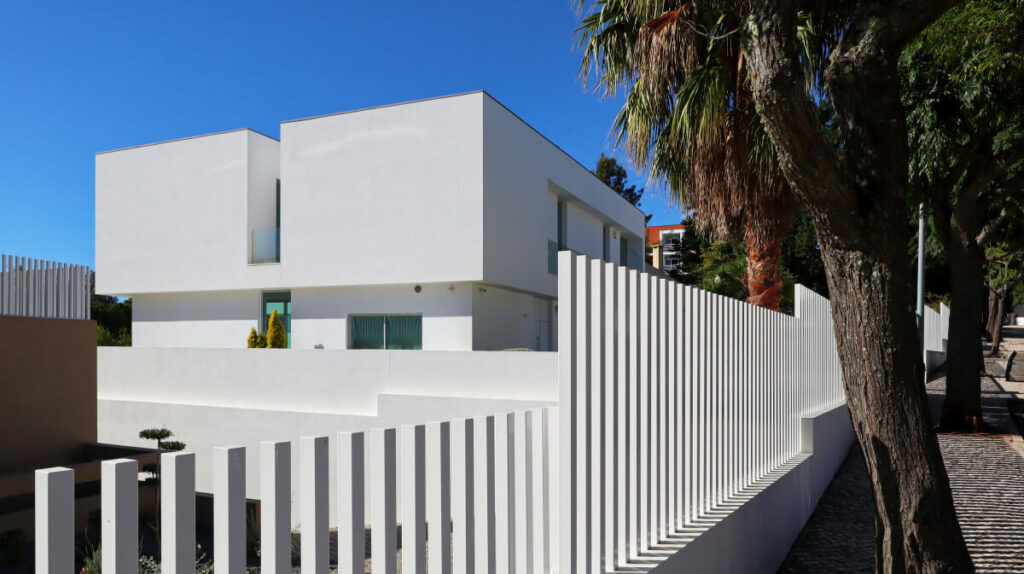

Utopia Villa 17 – Unkown Architect
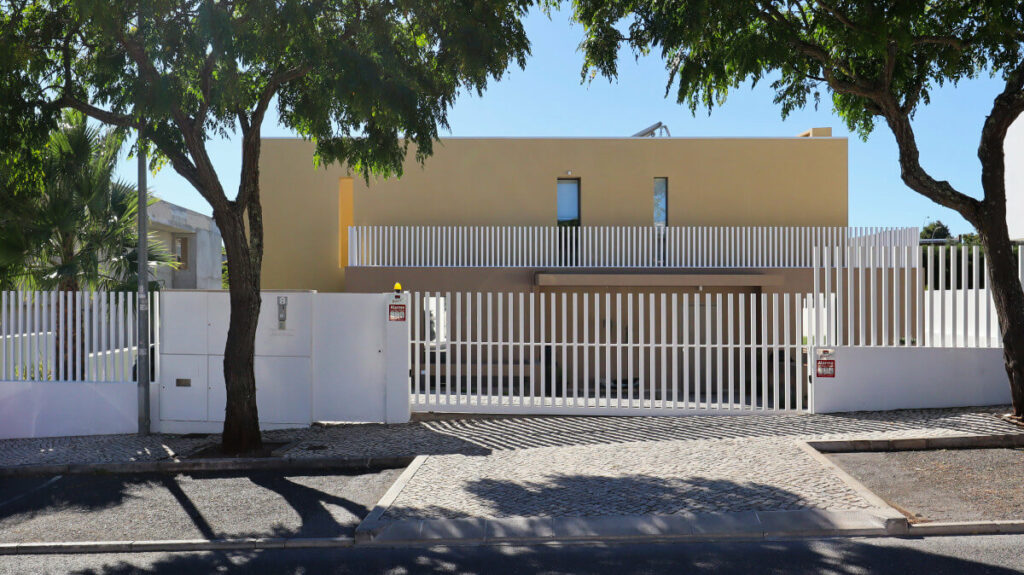

Utopia Villa 18 – Unkown Architect
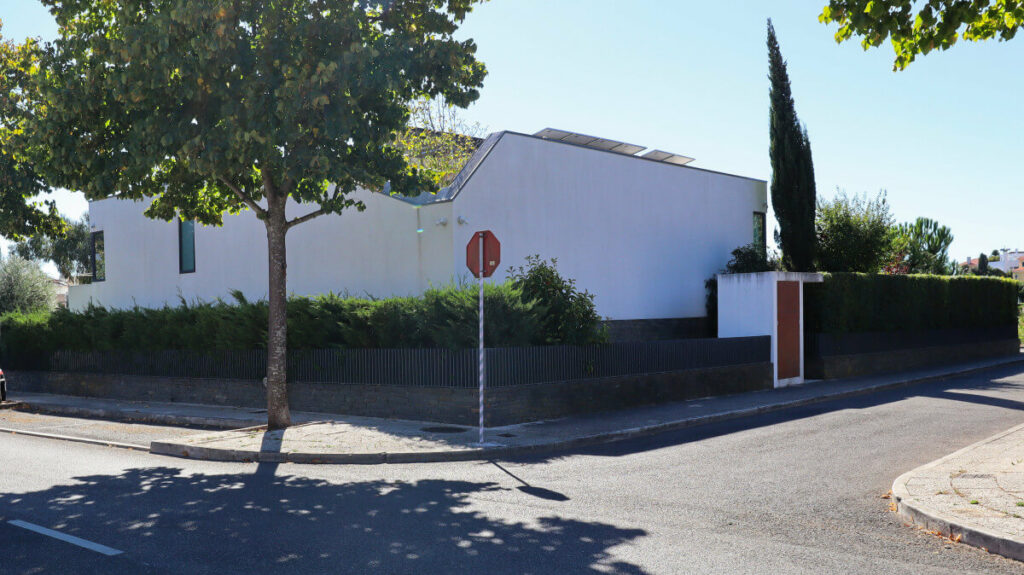

Utopia Villa 19 – Unkown Architect
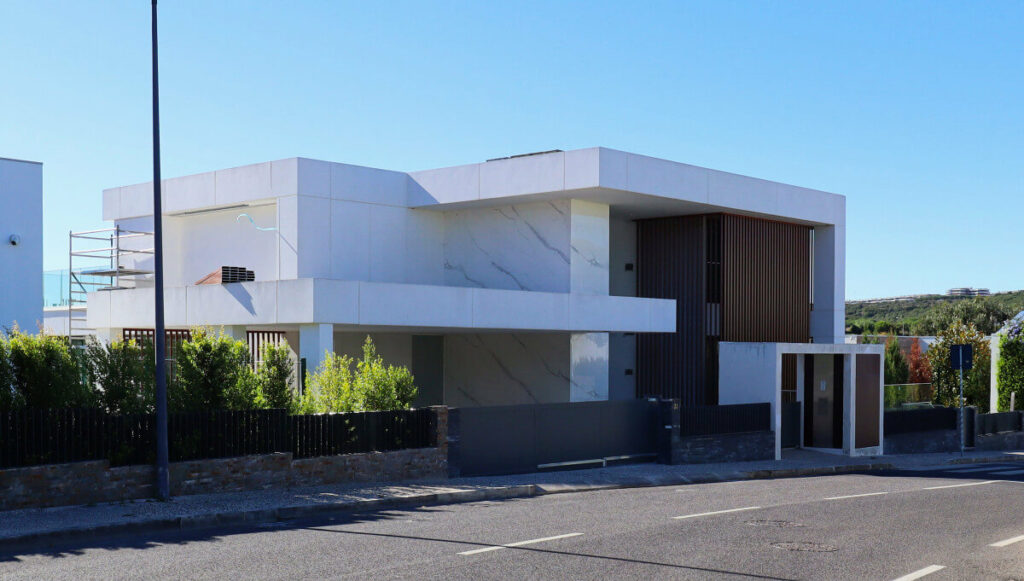

Dates: November 7–9, 2025
Location: Faro, Portugal
This November, the city of Faro will once again become a meeting point for architecture lovers from Portugal and abroad. The Modernist Weekend — now a highlight of the Algarve’s cultural calendar — celebrates the city’s mid-century architectural heritage through three days of guided tours, open houses, exhibitions, and lively discussions.
Organized by The Modernist Faro in collaboration with Picada Cultural and supported by the Faro Municipality, this event is dedicated to exploring the beauty and value of Portuguese Modernism — a movement that shaped the identity of cities across the country between the 1950s and 1970s.
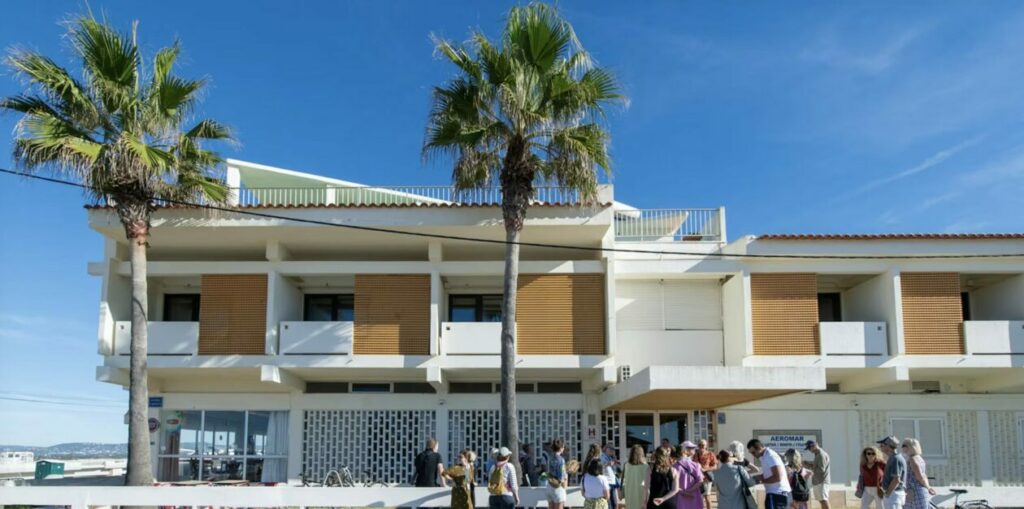

Picture from TheModernistWeekend.com
A Weekend Dedicated to Modernist Architecture
Throughout the weekend, visitors can explore Faro’s architectural gems — from iconic buildings to lesser-known treasures. The program combines walking tours, private home visits, and art exhibitions that reflect the creative optimism of Portugal’s postwar years.
Participants will walk through the city’s sunlit streets, discover houses that blend geometry and light, and meet the people who are keeping this heritage alive — architects, artists, and historians who share a deep passion for Modernism.
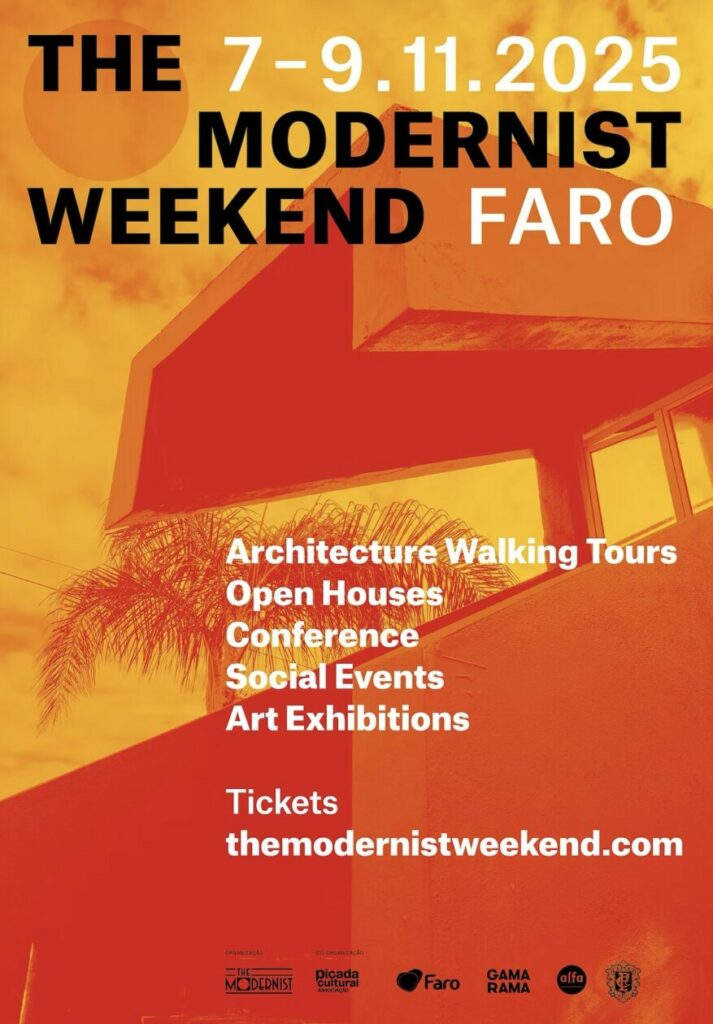

Picture from TheModernistWeekend.com
Event Highlights
Friday, November 7
The opening day begins with a walking tour of Faro’s Modernist buildings led by Chris De Oliveira, co-founder of The Modernist Faro. Another morning tour, The Garden History of Faro, led by landscape professor Sónia Azambuja, explores how garden design evolved alongside architecture.
Later, visitors can step inside some of Faro’s most remarkable homes, such as Casa Gago, guided by architect Victor Hugo Faustino, and the Tridente Building, with Leanne Cloudsdale, founder of Concrete Communities.
In the evening, the focus shifts to art. Two exhibitions open their doors: a photography show on architect Manuel Gomes da Costa and Through the Glass: All Colors, featuring works by Graça Paz and Bruno Grilo at GAMA RAMA Art Gallery, followed by drinks and tapas.
Saturday, November 8
Day two offers more walking tours and discoveries — including From Bauhaus to Beach House on Faro Island and Brutalism Undercover at the University Campus da Penha.
In the afternoon, architect Gonçalo Vargas leads the Roteiro Modernista tour, exploring Rua de Berlim and the Colégio do Alto.
The day ends with a live talk at Club Farense, titled “Modernism + the Algarve: Minority Interest or Public Priority?” — followed by The Modernist Weekend Closing Party, where guests can meet, talk, and dance to DJ music in one of Faro’s historic venues.
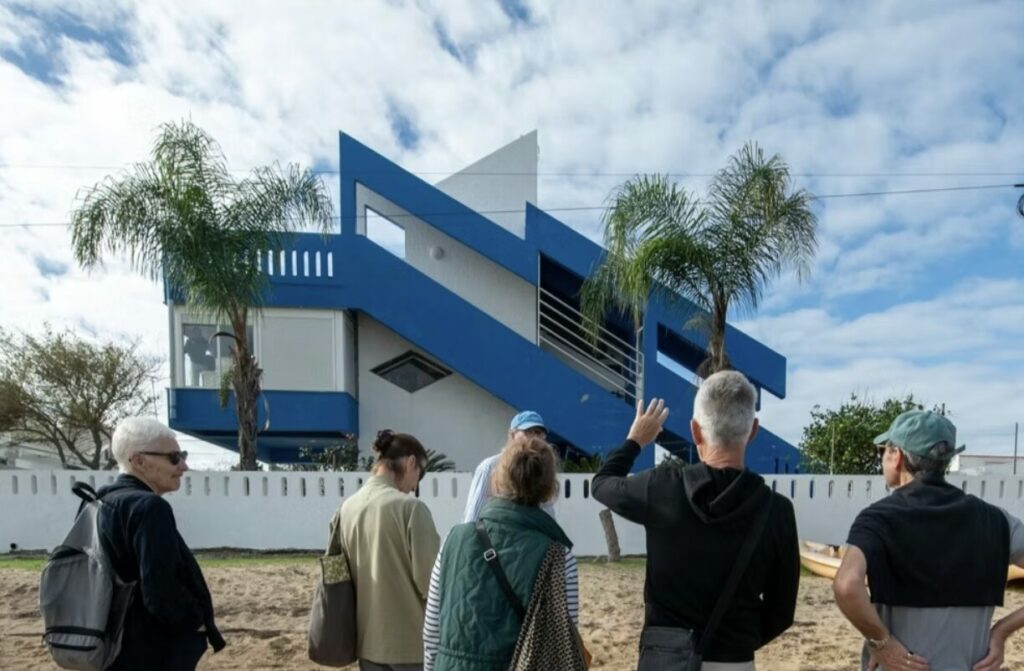

Picture from TheModernistWeekend.com
Sunday, November 9
The final morning offers a relaxed chance to revisit the city’s modernist architecture, with additional walking tours and a second chance to visit Casa Gago or join Victor Hugo Faustino’s Manuel Gomes da Costa tour.
A Celebration with a Purpose
Behind this initiative are Angélique and Christophe De Oliveira, founders of The Modernist Faro, a boutique accommodation that celebrates 20th-century architecture. Since moving to Faro in 2018, they have become strong voices for architectural preservation and have helped put the city on the map for design-conscious travelers.
Their goal is not only to celebrate Faro’s modernist buildings but also to inspire dialogue about how to preserve and reuse them for the future. As they put it, “The Modernist Weekend is more than an event — it’s a community.”
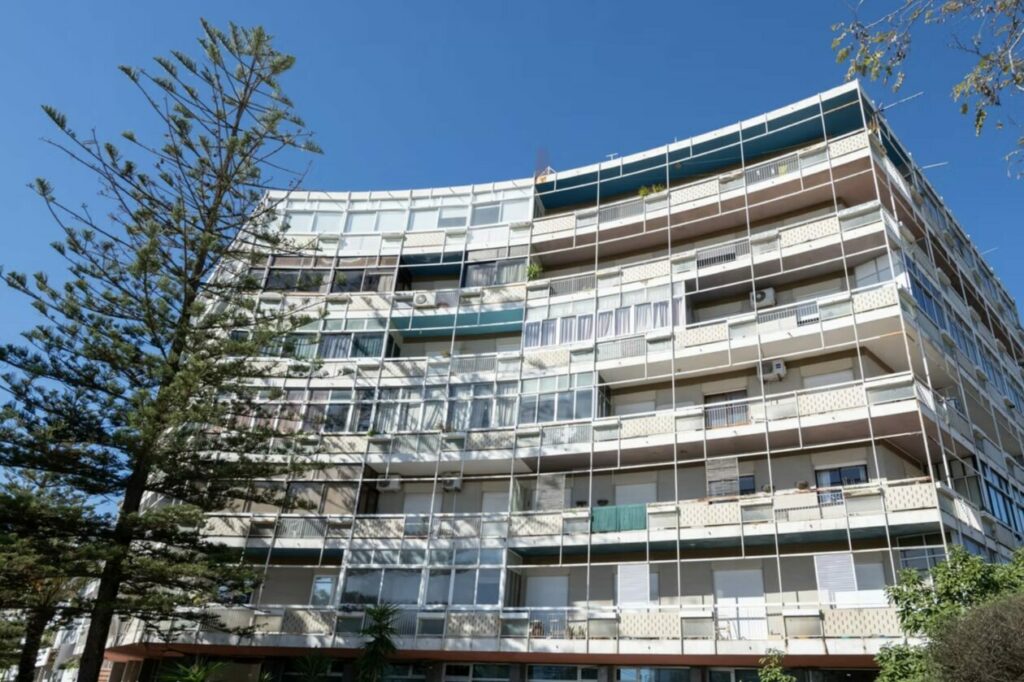

Picture from TheModernistWeekend.com
Why It Matters
The Modernist Weekend highlights an important chapter in Portugal’s architectural history. While Lisbon and Porto often attract more attention, Faro’s collection of modernist and brutalist buildings offers a refreshing and southern perspective on the country’s postwar design culture.
From elegant façades and open terraces to carefully designed interiors, these works reveal how Portuguese architects of the 20th century combined Mediterranean climate, modern ideals, and local craftsmanship.
For visitors, the event is a rare opportunity to experience these spaces up close — and to understand the cultural stories behind them.
Practical Information
📍 Location: Various sites around Faro, Algarve, Portugal
🗓️ Dates: November 7–9, 2025
💬 Languages: Most tours are in English; some also in Portuguese
Tickets
Tickets are available now!
Visit The Modernist Faro website or contact the organizers directly for details about tours, exhibitions, and events.
Don’t miss the opportunity to explore Faro through the lens of Modernism — a movement that continues to inspire creativity and innovation today.
A Hidden Modern Architectural Gem
Tucked away on the peaceful banks of the Cávado River, Quinta da Barca is a hidden modern architectural gem by João Álvaro Rocha, one of the leading and active voices of the Porto School movement. The resort blends seamlessly into the surrounding landscape — where water, light, and architecture meet in perfect balance.
Located in Esposende, just a five-minute drive or short boat trip from the Atlantic Ocean, Quinta da Barca offers direct river access through its private marina, as well as a 9-hole golf course surrounded by greenery.
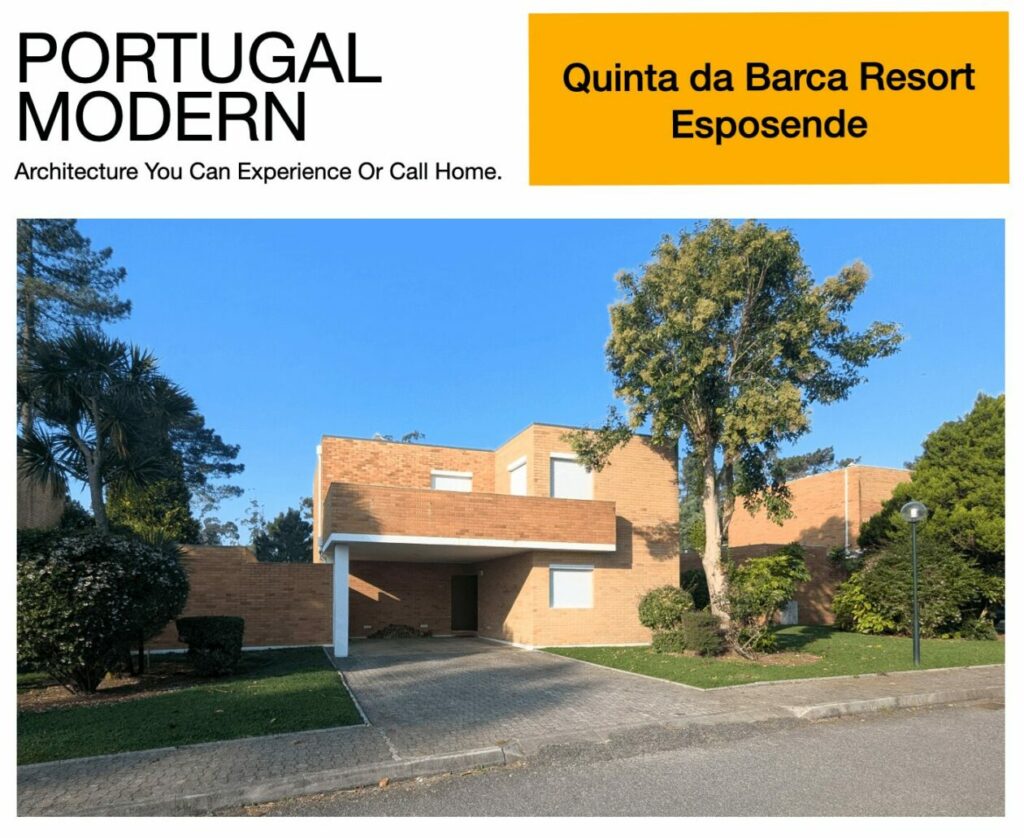

Designed and built between 1995 and 2001, the project was originally planned as a resort with two hotel buildings. During construction, the concept evolved — the hotels were redesigned as apartment blocks, creating a mix of villas and residences that reflect Rocha’s vision of community and individuality.
João Álvaro Rocha, well known for his social housing projects in northern Portugal, brings the Porto School’s principles to life here: clarity, restraint, and respect for place. The houses are organized as a series of enclosed courtyards — private yet rhythmically connected. The yellow and orange brick walls protect against the northern winds, while the interiors open to light-filled patios, creating a peaceful contrast between shelter and openness.
Unlike many other resorts, such as Bom Sucesso, Quinta da Barca follows a more flexible ownership model — owners are free to rent out their properties independently from the condominium management.
View of Quinta da Barca
Quiet, modern, and deeply rooted in its setting, Quinta da Barca remains a beautiful example of how architecture, landscape, and everyday life can come together on Portugal’s northern coast.
Map of Quinta da Barca
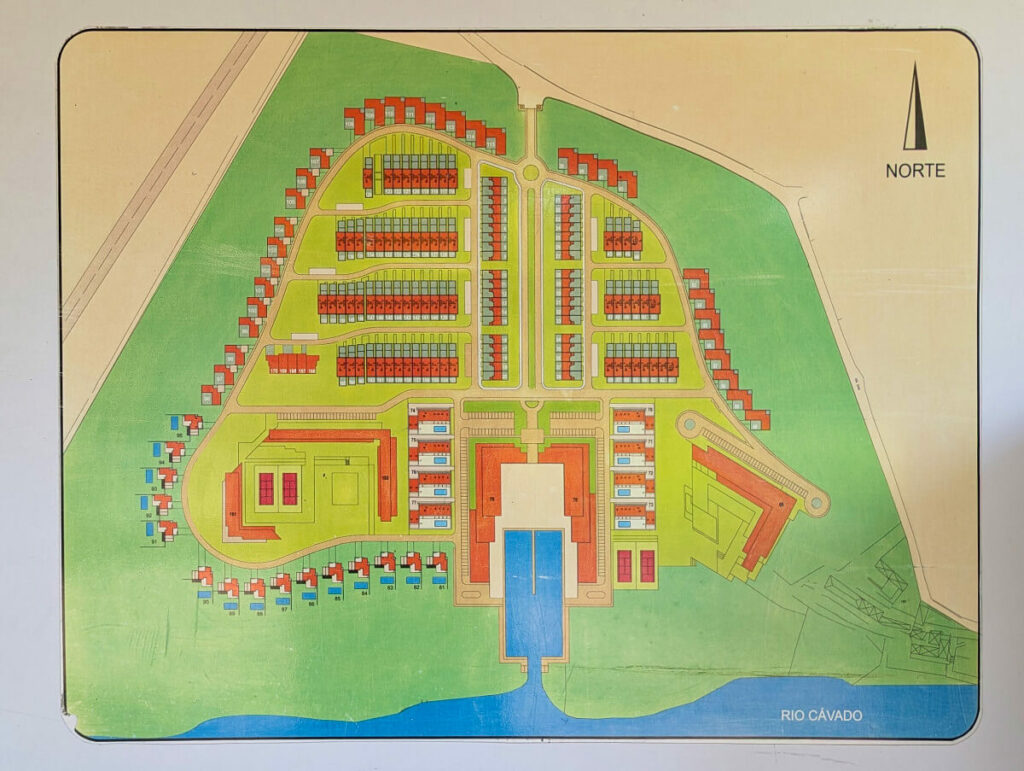

Quinta da Barca Villa 1
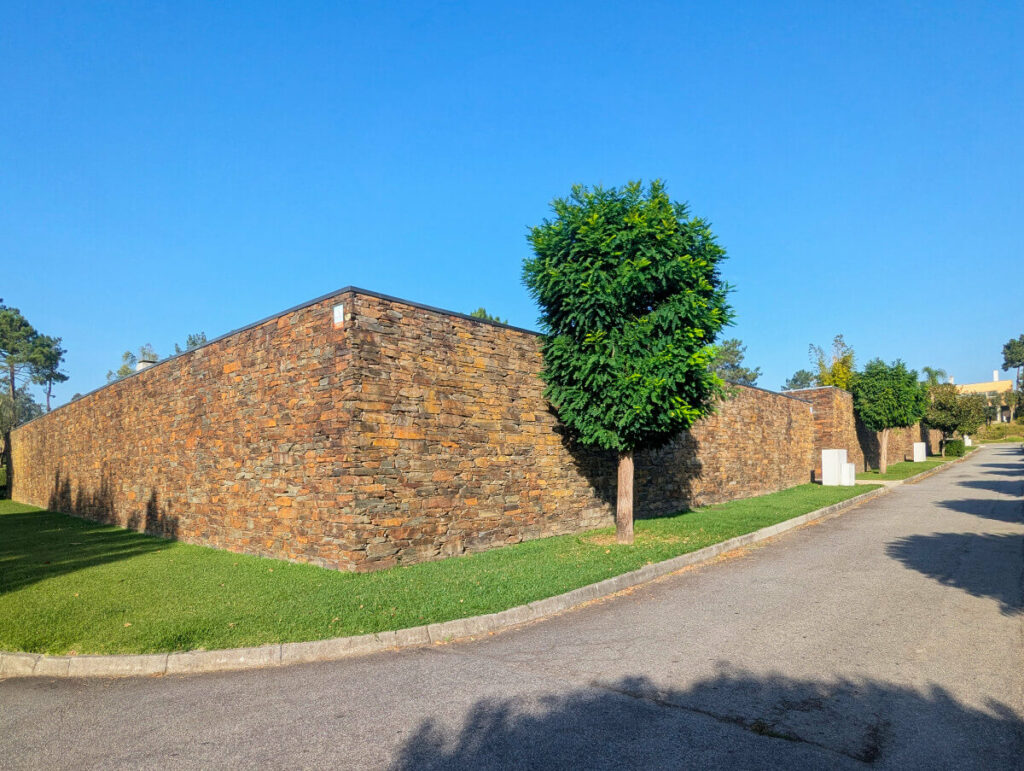

Quinta da Barca Villa 2
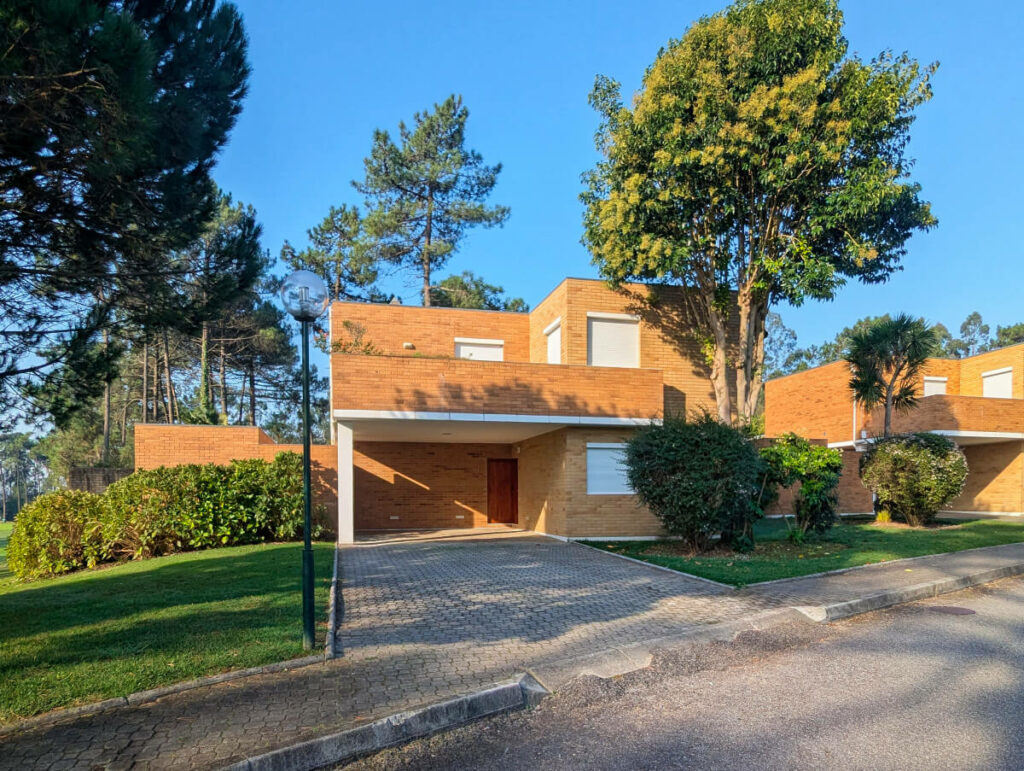

Quinta da Barca Villa 3
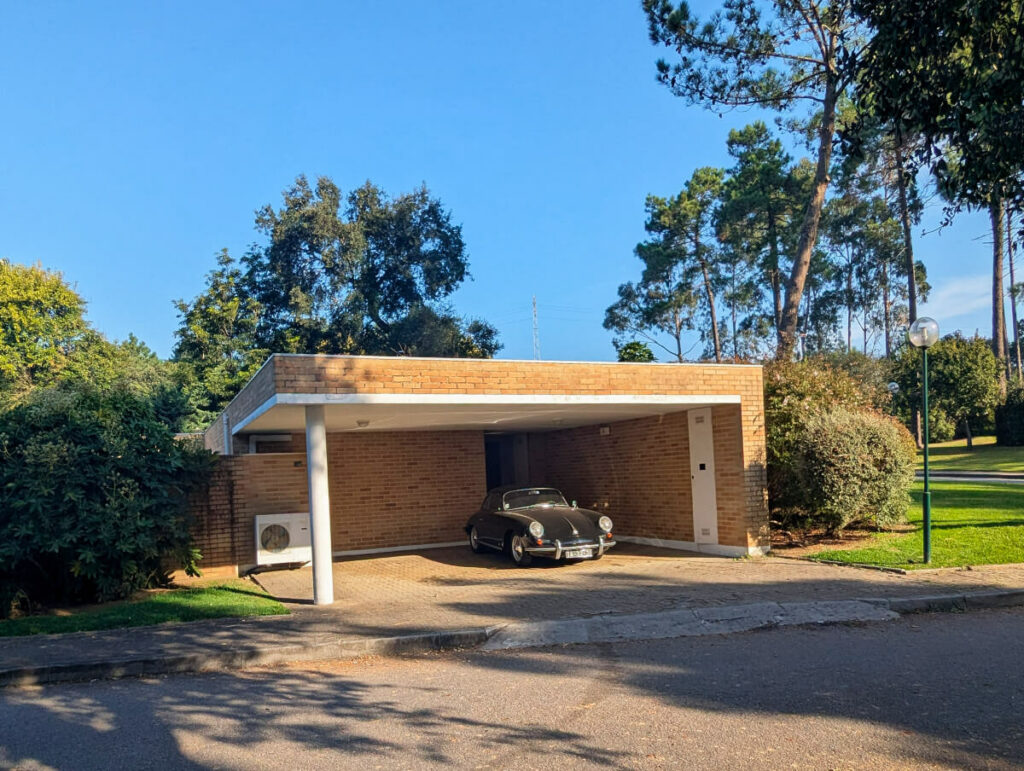

Quinta da Barca Villa, Marina Building
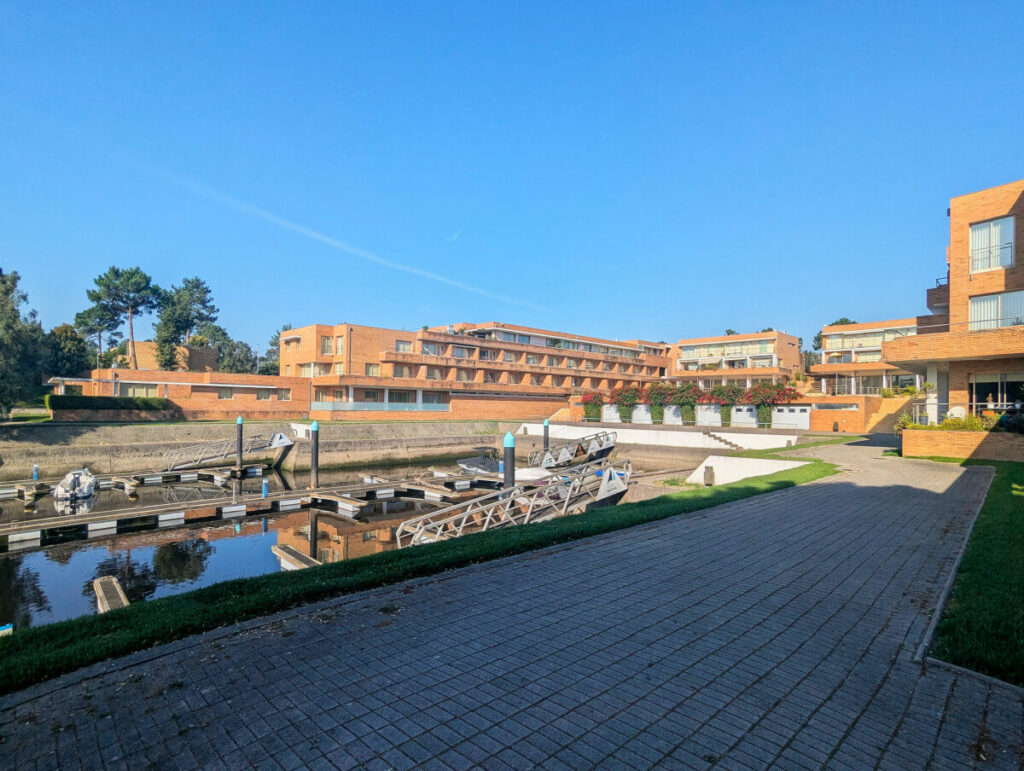

Quinta da Barca Row House 1 “Casa do Pinhal”
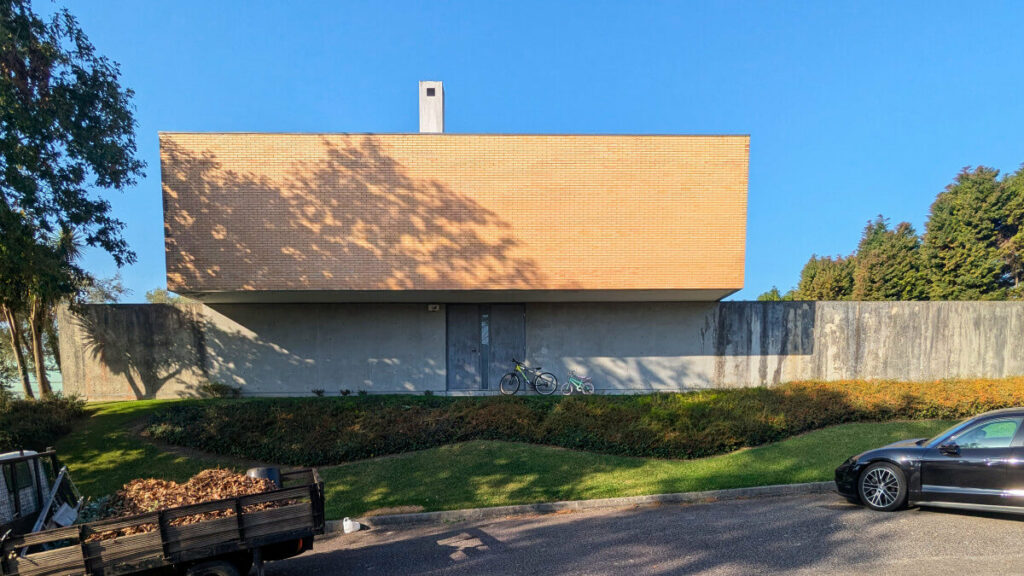

Quinta da Barca Row House 2
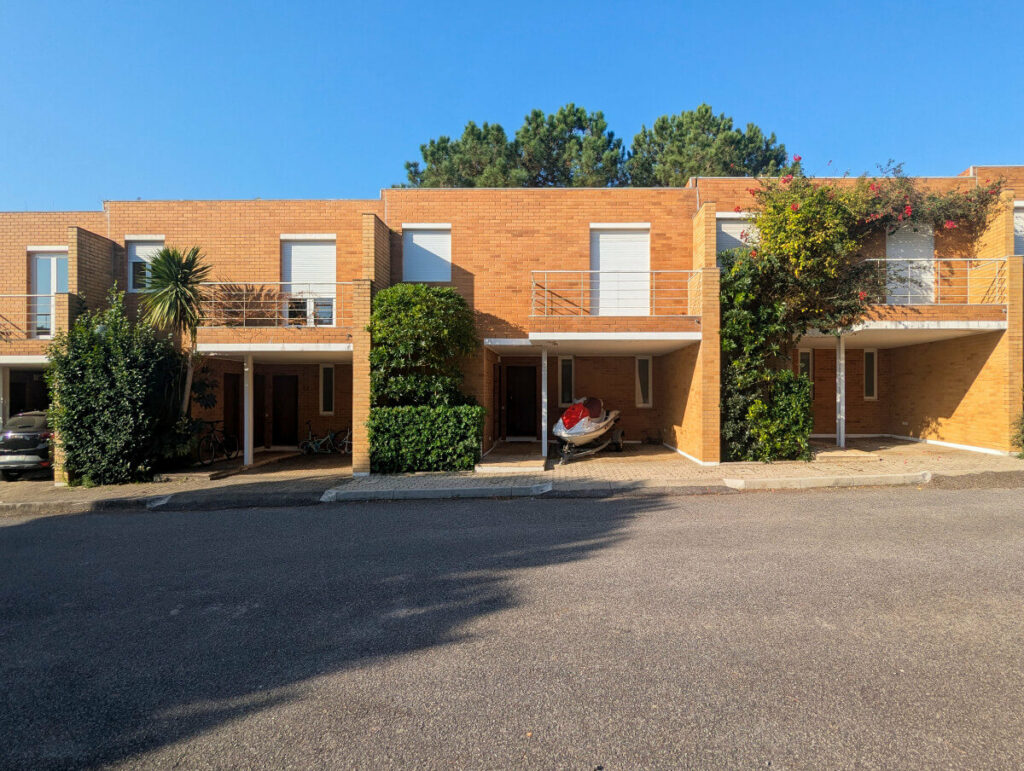

Quinta da Braca Row House 3
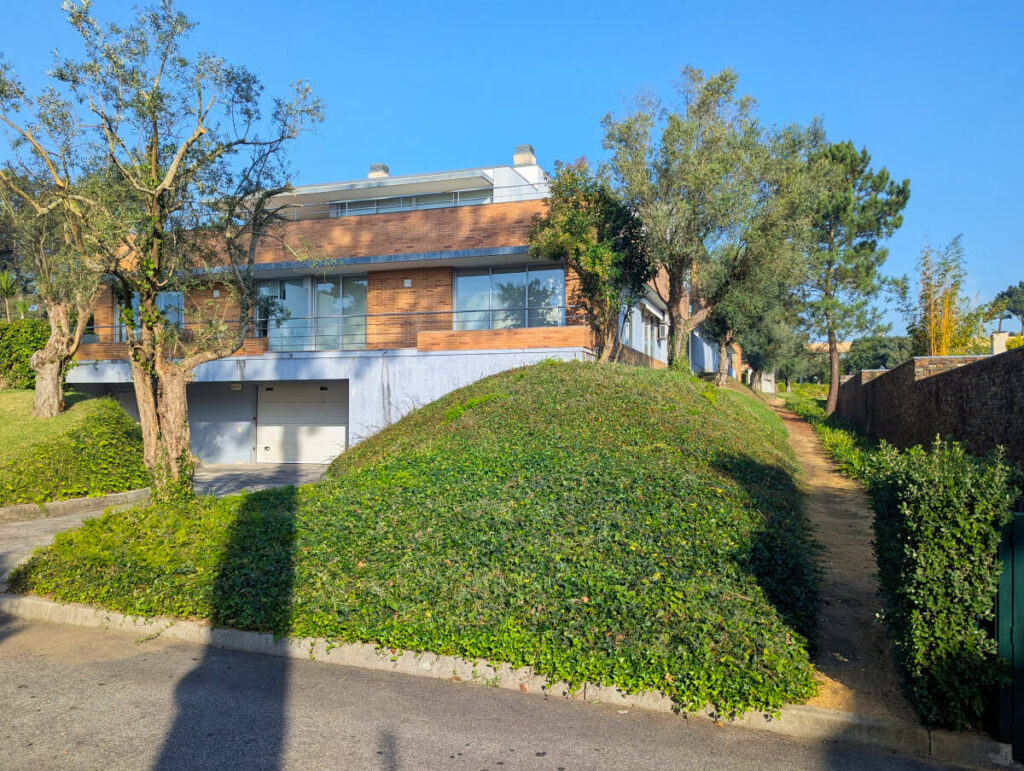

Apartments (Former Hotel)
Each villa and apartment at Quinta da Barca tells a small part of João Álvaro Rocha’s architectural story — quiet, balanced, and deeply human. Seen together, they form a landscape of calm geometry along the river, where every wall, courtyard, and opening has purpose. Walking through the resort or viewing it from the water, you can feel how architecture and nature merge into one continuous rhythm — a true hidden gem of modern Portuguese design.
Quinta da Barca Resort by João Álvaro Rocha see his website here.
In August, we launched the first Architecture Tours Bom Sucesso – an initiative from owners to explore and celebrate the extraordinary collection of modern architecture that defines the Bom Sucesso community.
The first edition was an intimate event, exclusive to a small group of Bom Sucesso owners. People enjoyed visiting 9 villas on two different evenings, experiencing the villas unique atmospheres, and discovering the contrasts between the Porto School and Lisbon School of architecture through personal notes and stories, all part of the Architecture Tours Bom Sucesso.
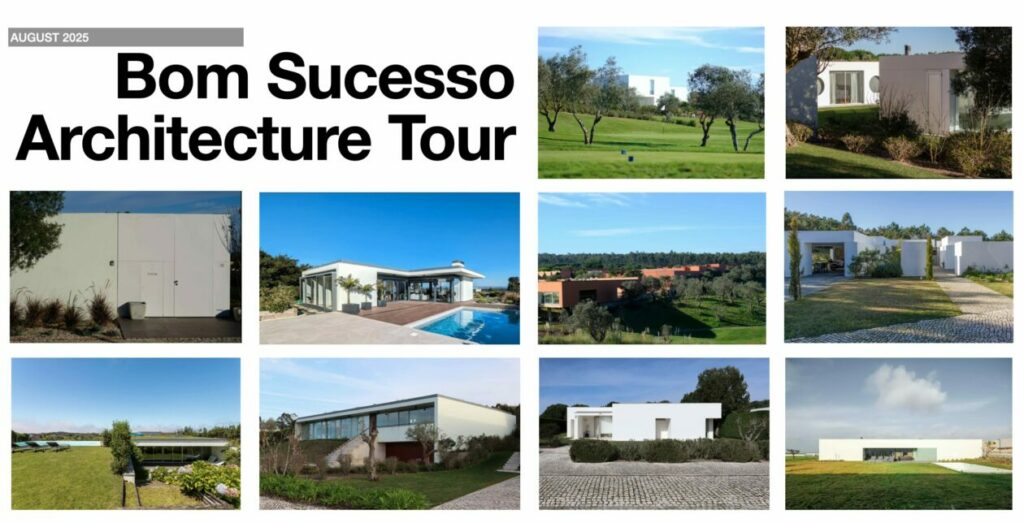

In every house, we learned about the architect(s), their notable works, and their involvement at Bom Sucesso Resort. This was followed by a personal tour of the villa by the owners, who shared what they love, what they would change, and how crucial the architecture is for their daily lives during the Architecture Tours Bom Sucesso.
A big thank you goes to the homeowners who generously opened their doors – the tours would not be possible without you!
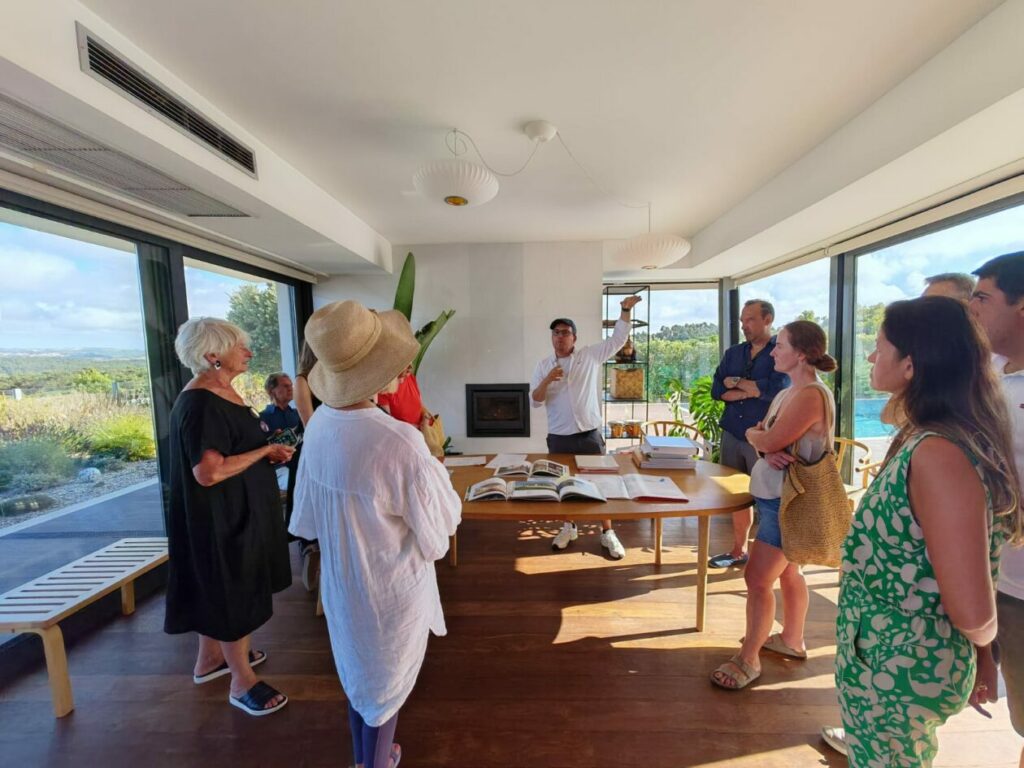

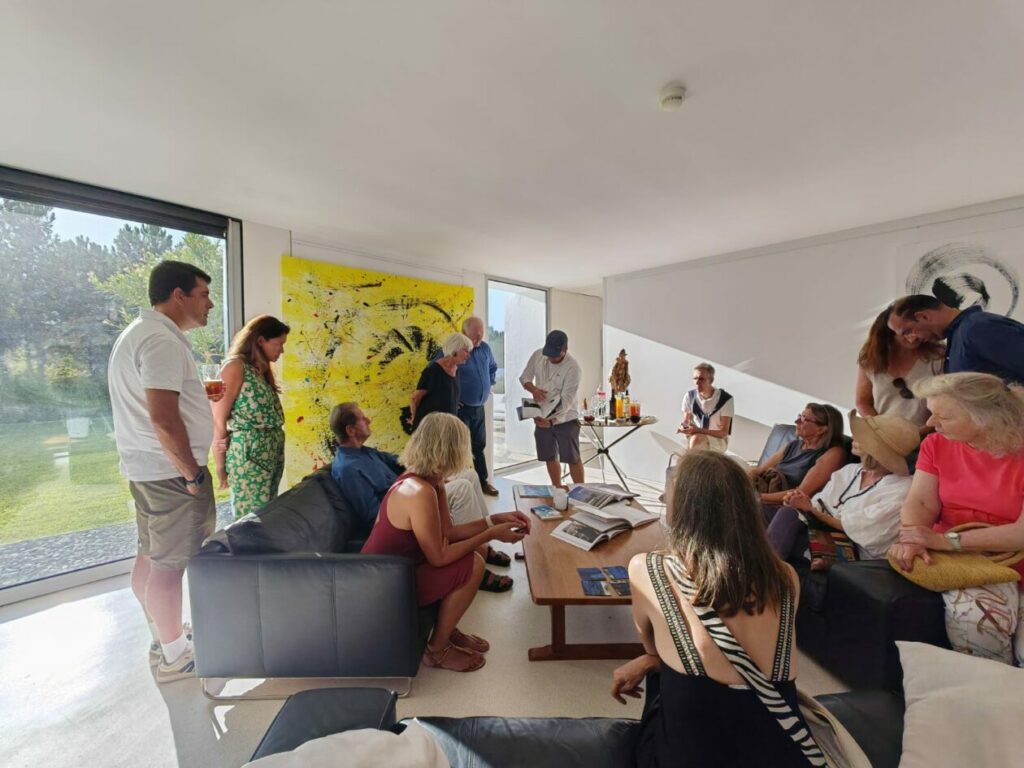

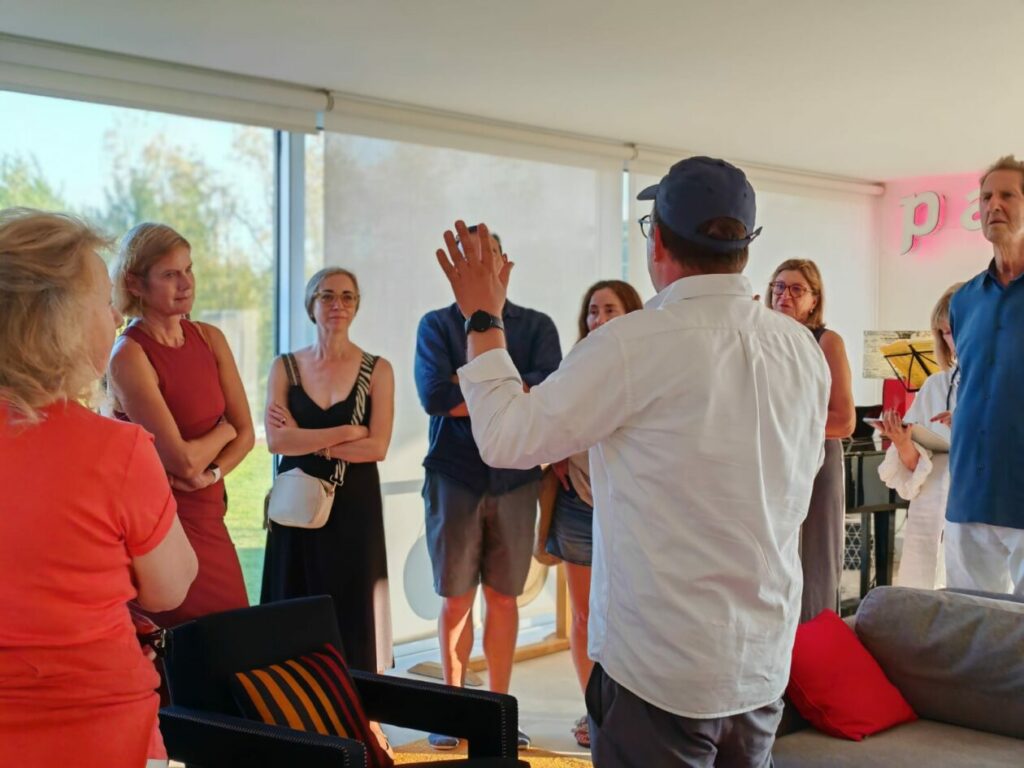

Highlights from the August Tours:
La Bella Camilla by Alcino Soutinho (1930–2013)
Soutinho was one of the great masters of the Porto School, shaping generations of architects as both a teacher and practitioner. Known for his humanist approach and strong civic vision, he brought modernism into dialogue with tradition. His villa at Bom Sucesso reflects his attention to context, wind orientation, and interior–exterior balance, with marble finishes and a fireplace as a central feature – creating a very dynamic living experience in a gorgeous landscape setting.
Notable Works Beyond Bom Sucesso: Matosinhos City Hall, Vila Franca de Xira Municipal Library
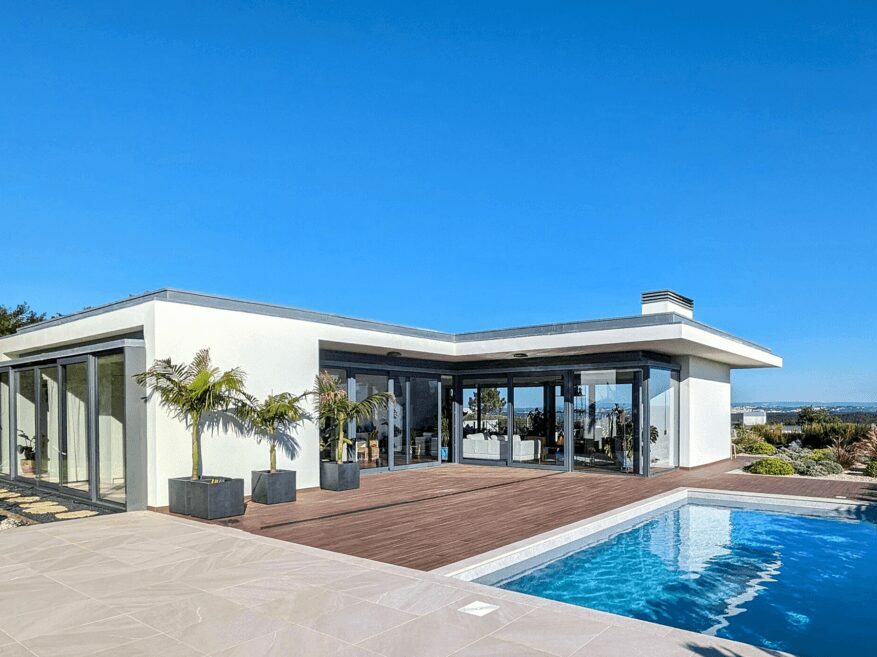

White Block House by Manuel Aires Mateus (b. 1963)
Aires Mateus is known internationally for his sculptural, minimalist language, where light and voids play as important a role as mass. At Bom Sucesso, he designed 7 row houses and 11 villas, all deeply integrated with the site. The “White Blocks” residence exemplifies his architectural poetry of subtraction and geometry.
Notable Works Beyond Bom Sucesso: Cascais Lighthouse, Leiria House, Cave House, EDP Headquarters (Lisbon)


Cube Villa by Gonçalo Byrne (b. 1941)
Byrne’s practice is characterized by rigorous geometry and a deep sensitivity to context. At Bom Sucesso, he created five projects, including the striking “Cube Villa,” where cubic forms are articulated to create layered spatial experiences.
Notable Works Beyond Bom Sucesso: Chiado Renewal (with Álvaro Siza), Portuguese National Library Extension, São Martinho do Porto Tourist Information Center.
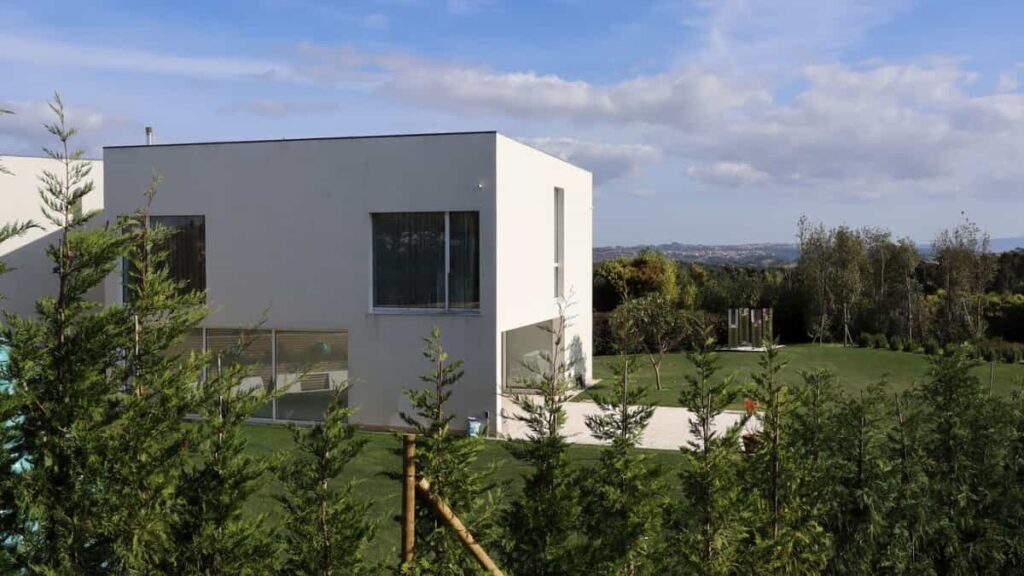

Oliveiras Villa by Nuno Graça Moura (b. 1972)
Graça Moura, a disciple of Eduardo Souto de Moura, carries forward the Porto School tradition with rigorous proportions, material sensibility, and a refined modern language. During the tour, we hosted a special architectural talk focusing on his philosophy and practice, and went into detail about the 13 different buildings he contributed to Bom Sucesso Resort.
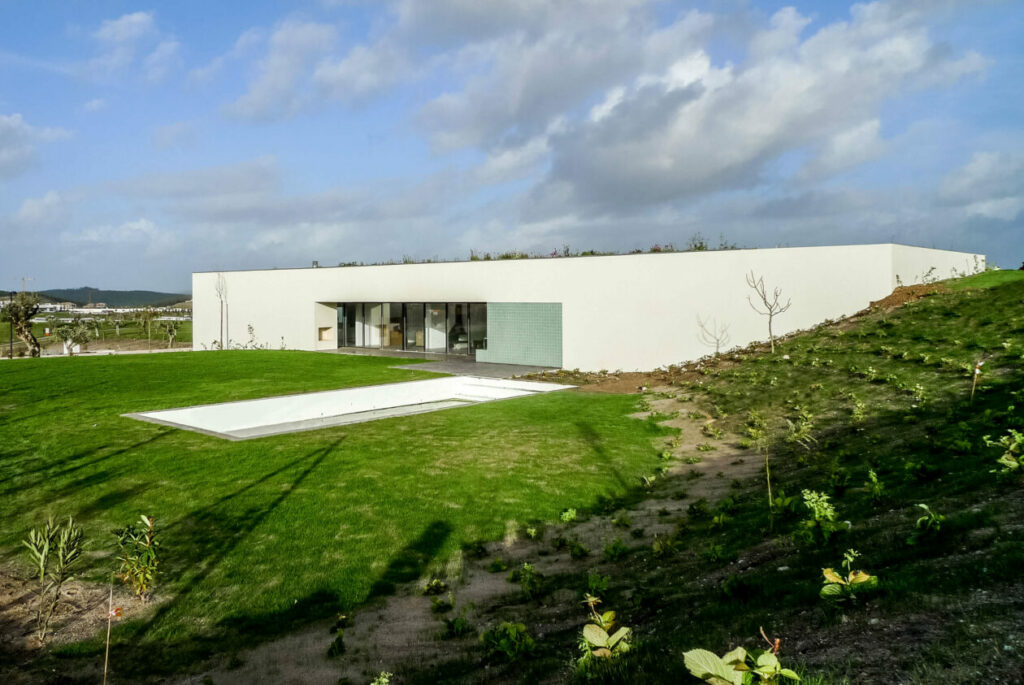

Red L Villas by João Luís Carrilho da Graça (b. 1952)
Carrilho da Graça’s Red L Villas stand out with bold geometries and striking red façades – a strong Lisbon School presence at Bom Sucesso. Their sculptural form and dramatic color make them among the most recognizable villas of the resort. They are designed at the edge of each plot to fully optimize the garden.
Notable Works Beyond Bom Sucesso: Knowledge of the Seas Pavilion (Expo 98), Lisbon School of Music, Campo das Cebolas public space
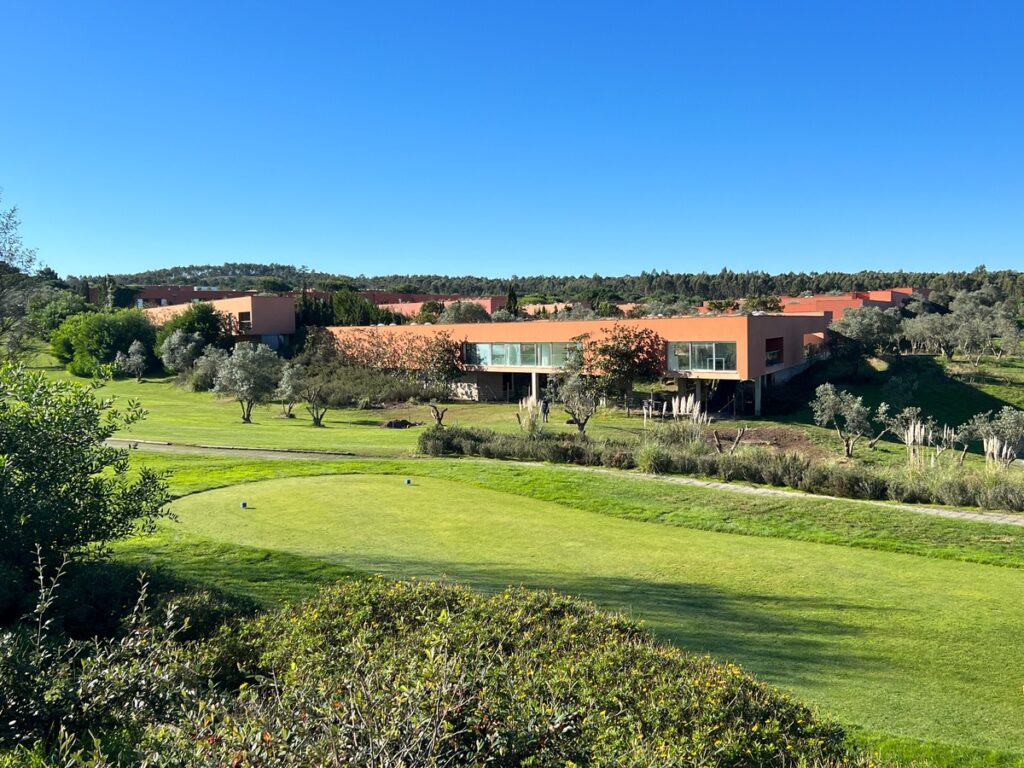
Casa R by Atelier dos Remédios – Madalena Cardoso de Menezes & Francisco Teixeira Bastos
Founded in 1997, the Lisbon-based Atelier dos Remédios is known for contemporary residences with strong volumetric expression. At Bom Sucesso, they developed 7 villas and 3 row houses. Their Casa R, which we visited, is one of the most recent houses built, offering panoramic openness to the golf course with many contemporary design details.


Lobo Villa by Inês Lobo (b. 1963)
Winner of the ArcVision Prize – Women and Architecture in 2014, Inês Lobo’s work is refined, rational, and deeply contextual. Her villa at Bom Sucesso reflects her careful attention to proportion and clarity, offering an intimate yet powerful architectural experience.
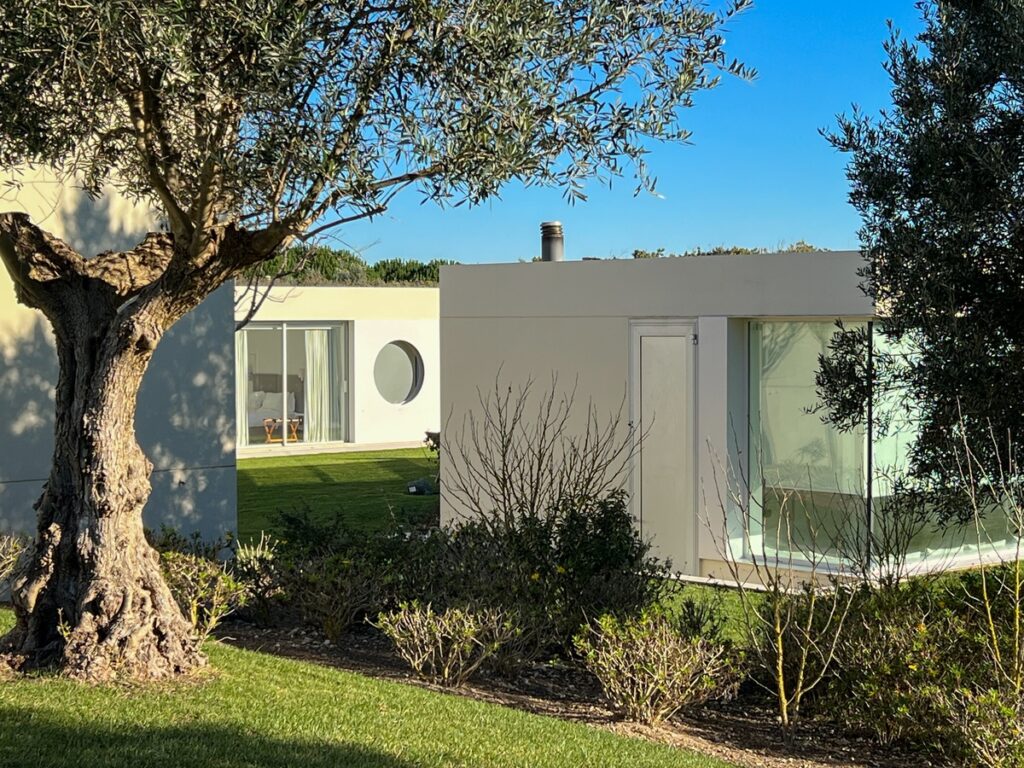
Reflections
These tours are not only about visiting beautiful houses – they are about understanding the ideas, traditions, and debates that shaped them. Bom Sucesso is a living museum of contemporary Portuguese architecture, where the Porto School and Lisbon School meet, each with its own language and philosophy.
The feedback from our first editions was overwhelmingly positive, and an other edition is planned.
If you would like to join a future tour at Bom Sucesso, let me know and I will add you to the list. Ben
Born in 1945 in Castellón de la Plana, Spain, Josep Llinás is one of only two international architects, alongside David Chipperfield, invited to contribute to the Bom Sucesso Resort project in Óbidos, Portugal.
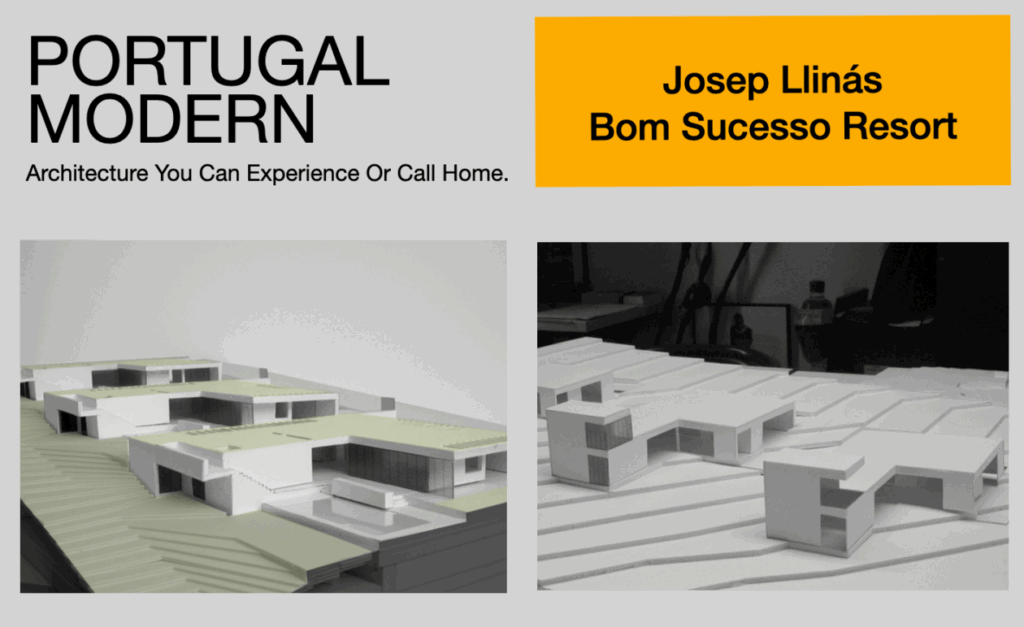

A highly respected figure in Spanish architecture, Llinás was awarded the Gold Medal for Architecture by the Government of Spain in 2024, recognizing his lifetime achievements and architectural legacy.
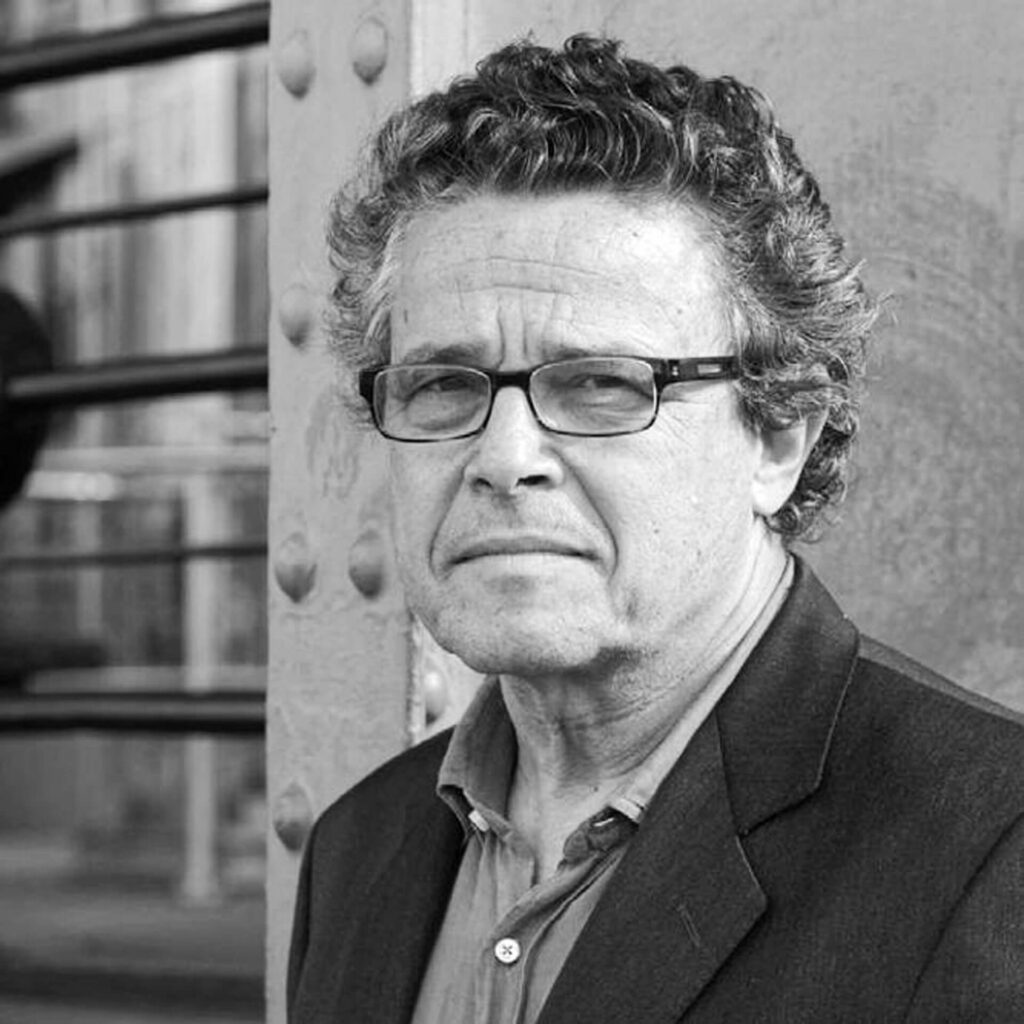

Llinás’ experience with Bom Sucesso was mixed. In a brief email exchange, he shared that, from his perspective, the project failed. His personal archive reveals that he developed three distinct house designs for the resort and that he was initially allocated 16 plots along Rua da Lagoa. Today, six plots are still promoted as Josep Llinás Villas. Three Villas were built (here), without his knowledge.
On the other Plots you find today Ines Lobo’s Villa and the K/360 House by Atelier dos Remédios, Madalena Cardoso de Menezes and Francisco Teixeira Bastos.
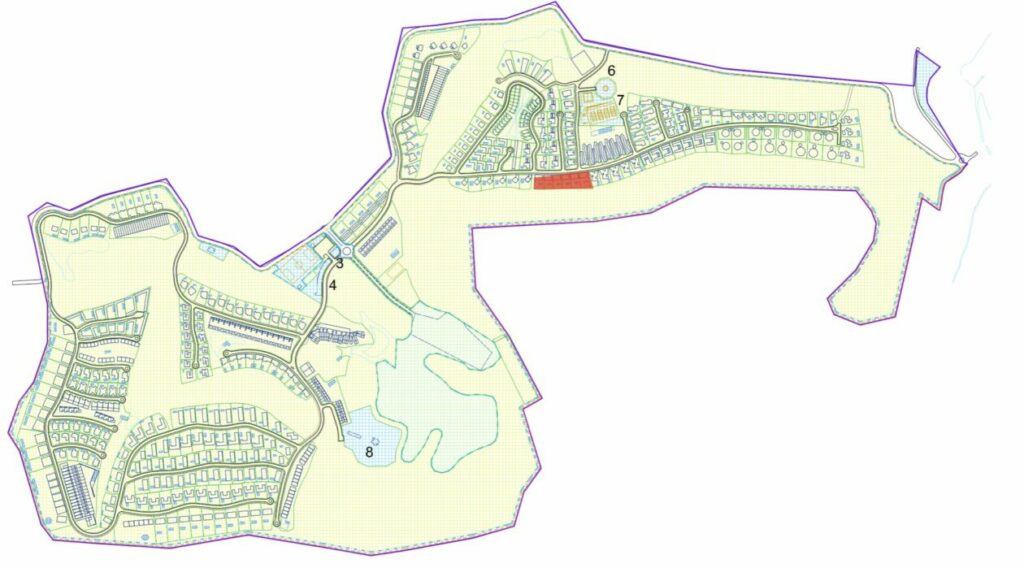

Some of this is echoed by an original homeowner. They being told that Llinás exited the project quite early. However, since some of the plots had already been sold, the projects were handed off to two Portuguese architects, who made modifications and adapted them into their own designs (We believe it was Atelier dos Remédios, Madalena Cardoso de Menezes and Francisco Teixeira Bastos, to be confirmed). One of the owners was able to influence the final design of their villa to remain close to Llinás’ original concept.
A Glimpse into the Architect’s Process
While the project may not have unfolded as Llinás envisioned, we are deeply honored to have received exclusive access to a large body of his original material, including unreleased sketches, design iterations, and architectural studies for Bom Sucesso.
His archive reveals three complete villa proposals, each reflecting a strong sensitivity to the site’s natural landscape and orientation. Ultimately, only one design, modified by another architectural team, was built.
It is extraordinary to have this rare insight into Josep Llinás’ design process, from hand sketches to 3D models.
House Model 185 unbuilt Bom Sucesso Resort
One Level L Shape Villa
Some documents list lot 264, 362 and 361 for this house model 185. But we believe it was planned for the lower plots of Phase 2, lot 351, 352 and 353 according to the 3d street model.
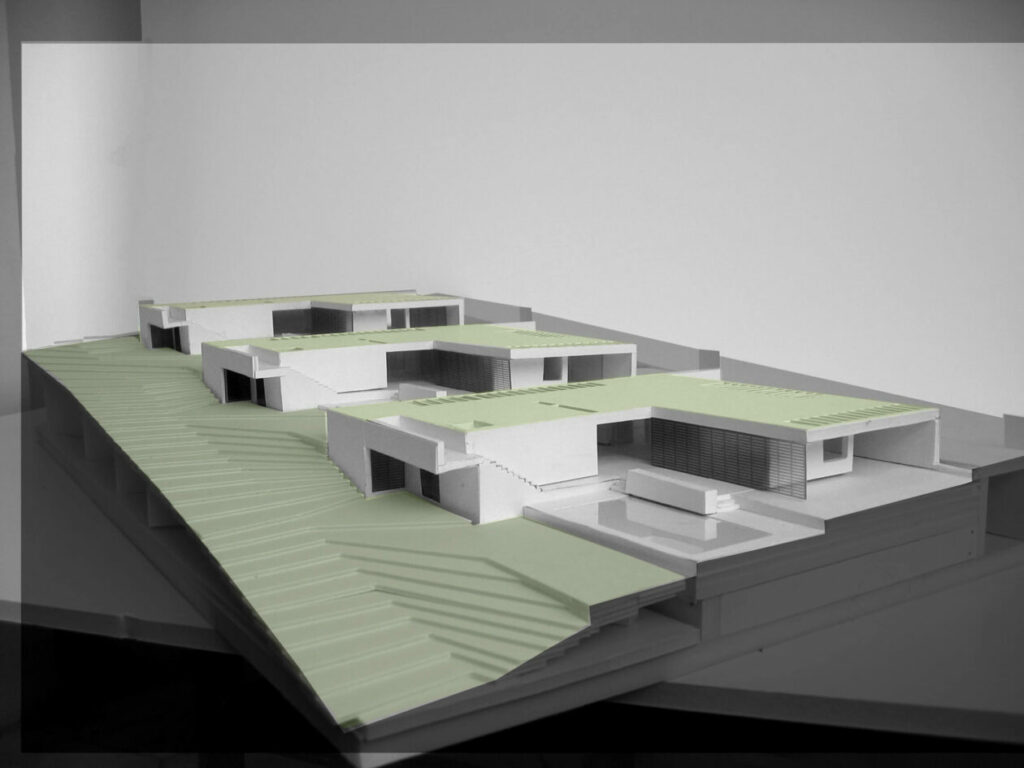

All Images by Josep Llinás
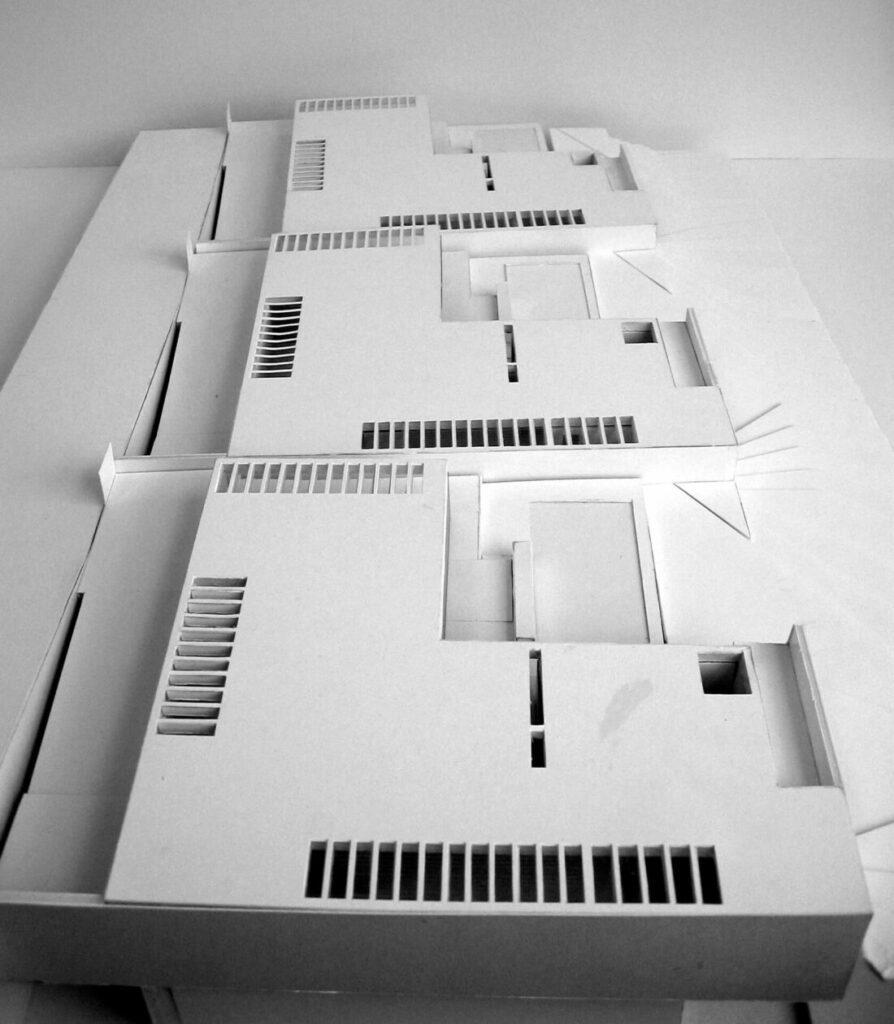

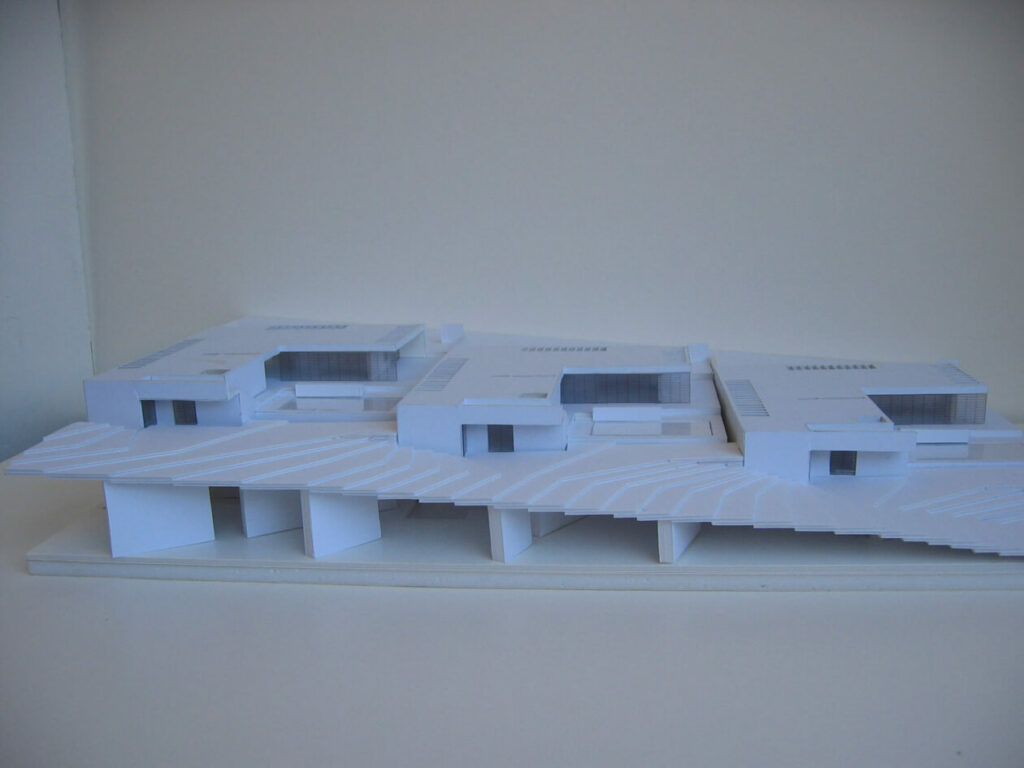

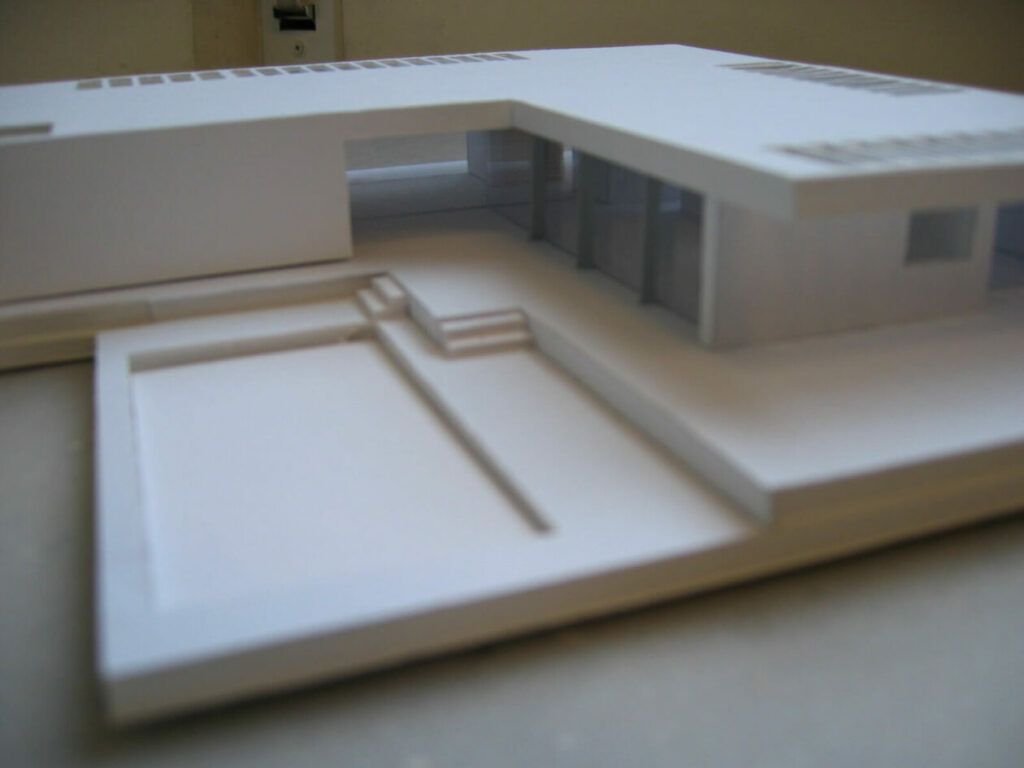

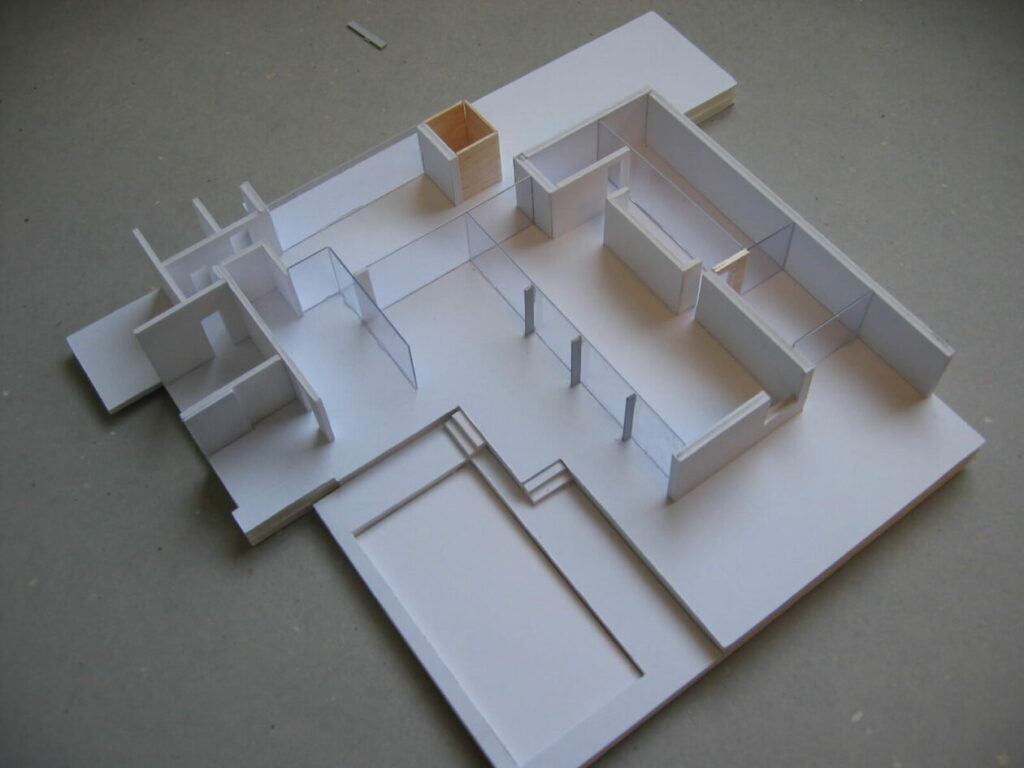

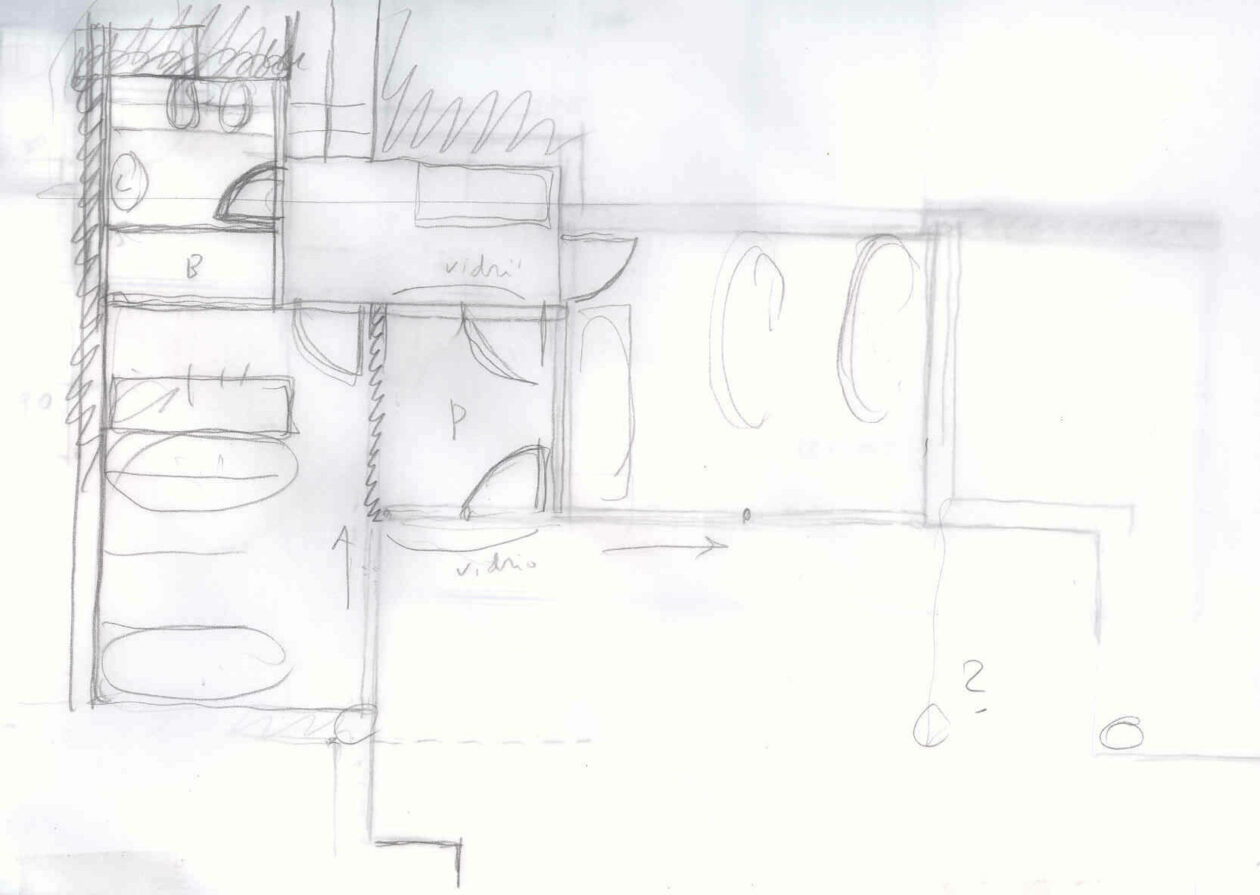

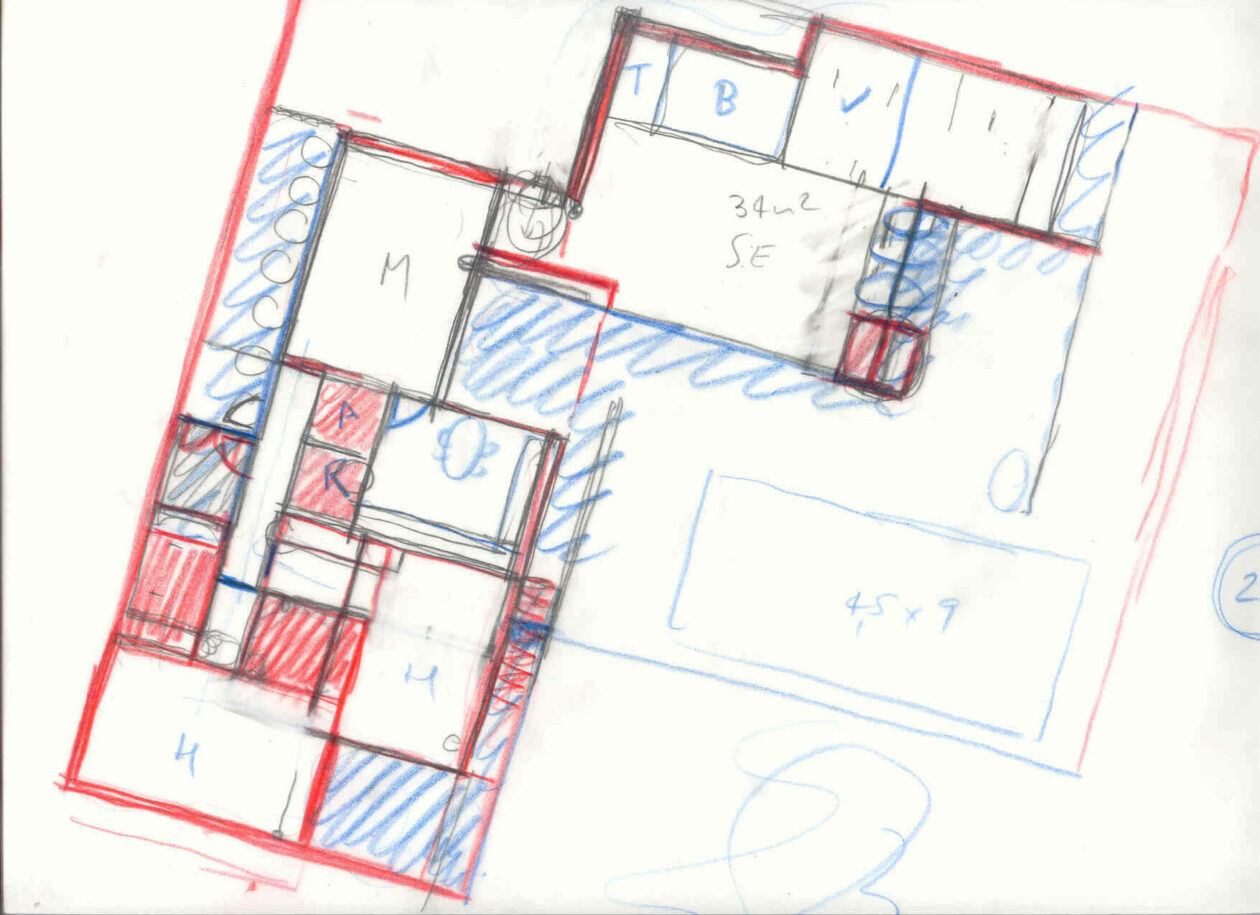

House Model 220 unbuilt Bom Sucesso Resort
An L-shaped house with a tower offering views of the lagoon, Caldas, and the Montejunto mountain range.
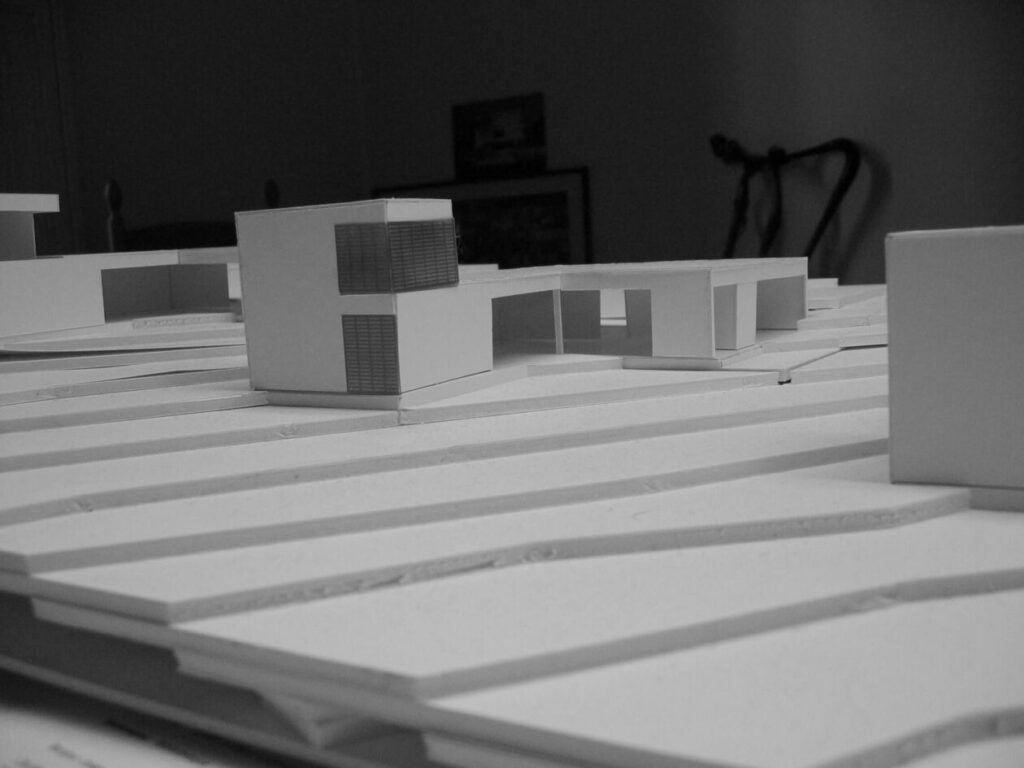

All Images by Josep Llinás
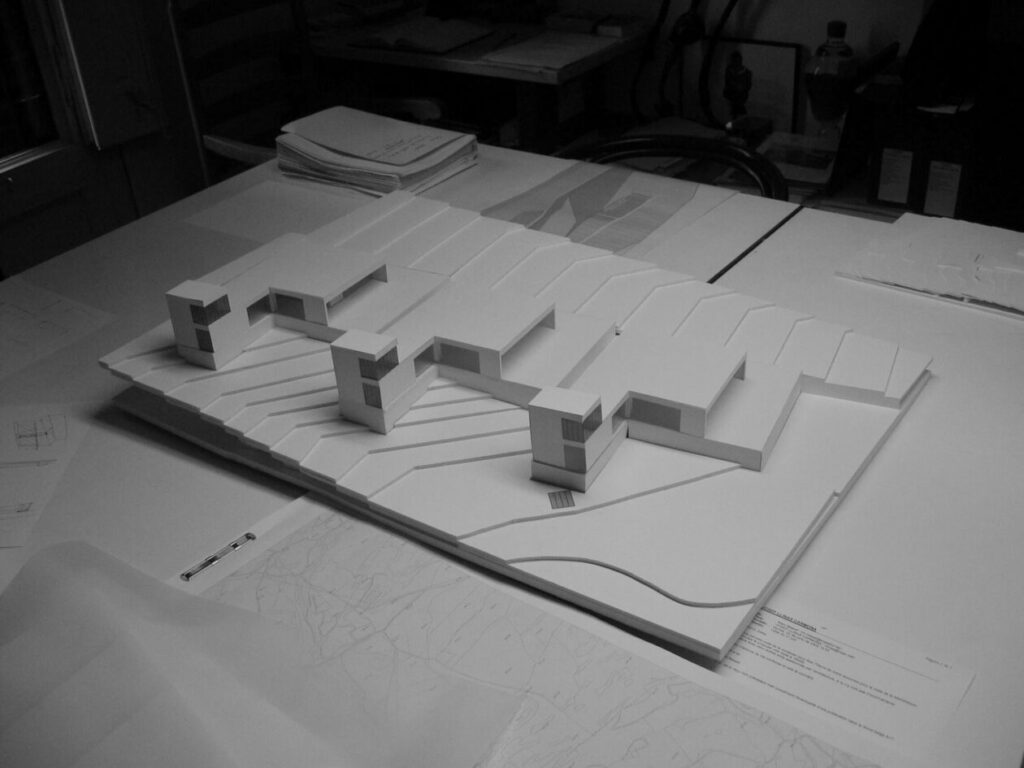

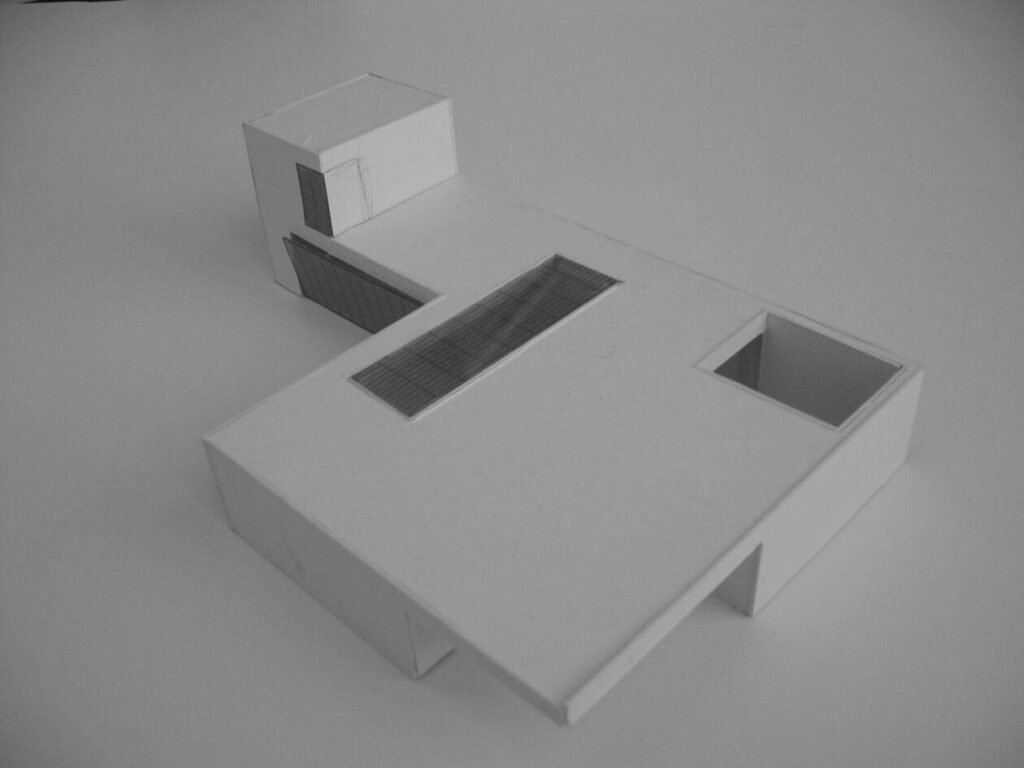

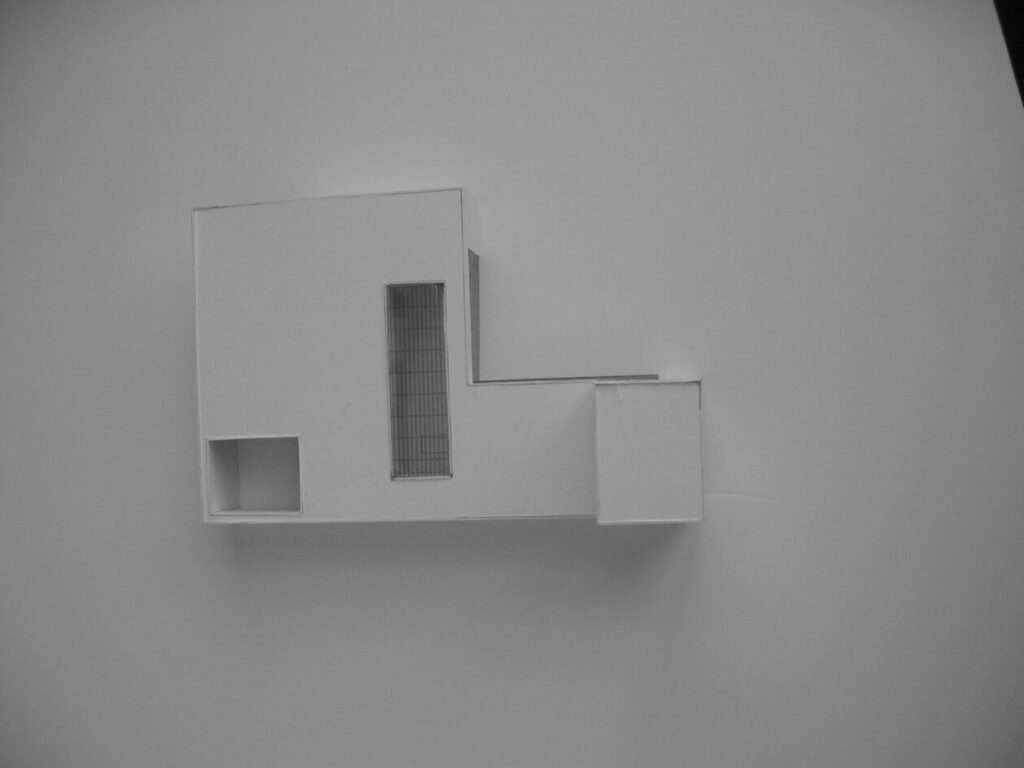

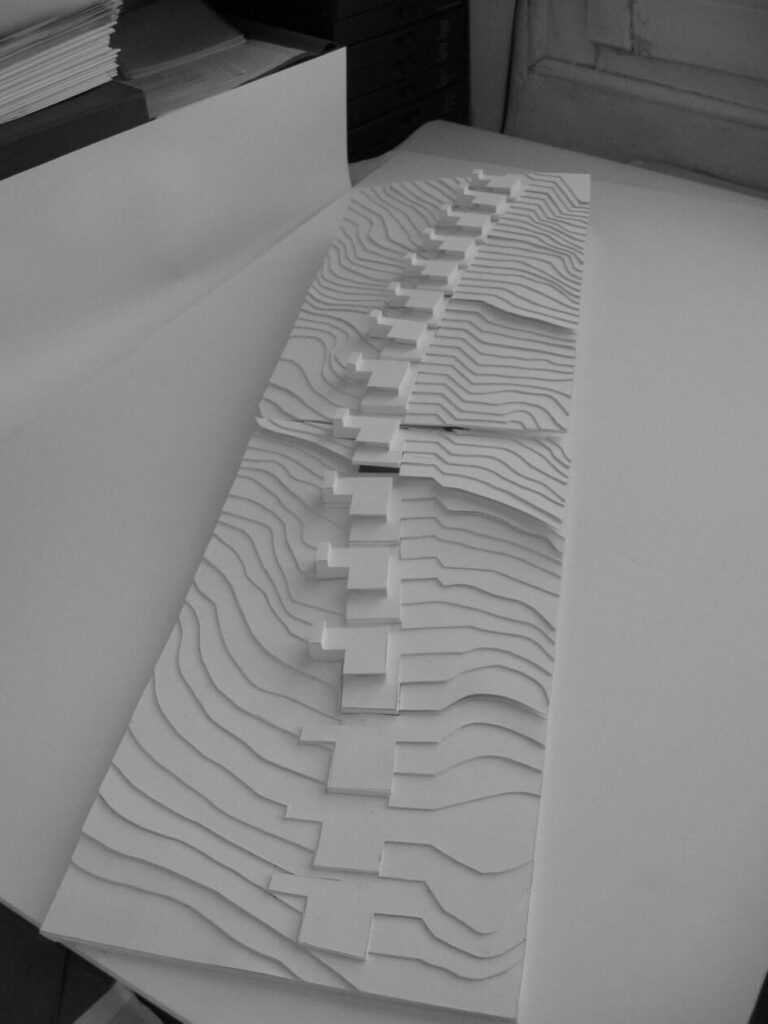

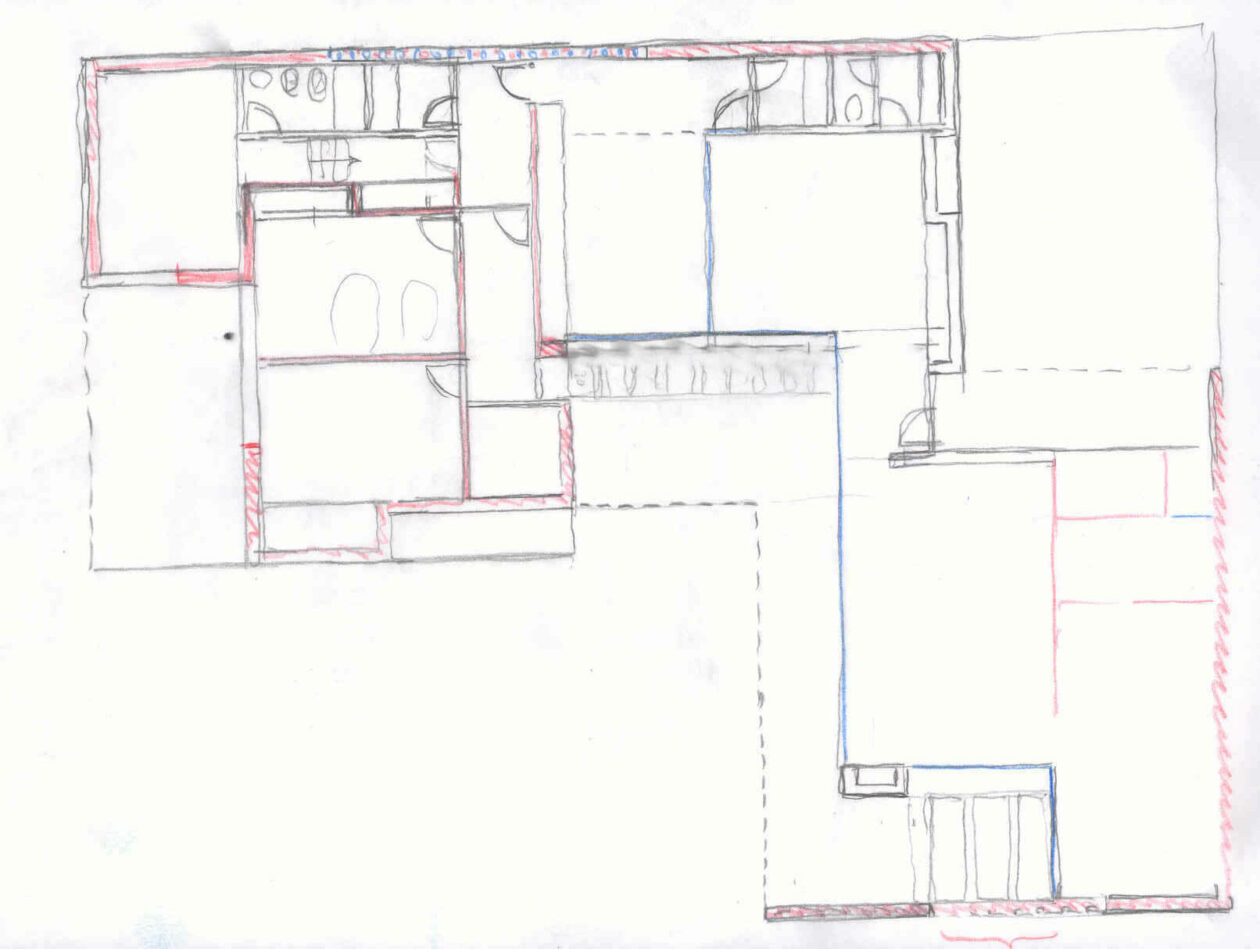

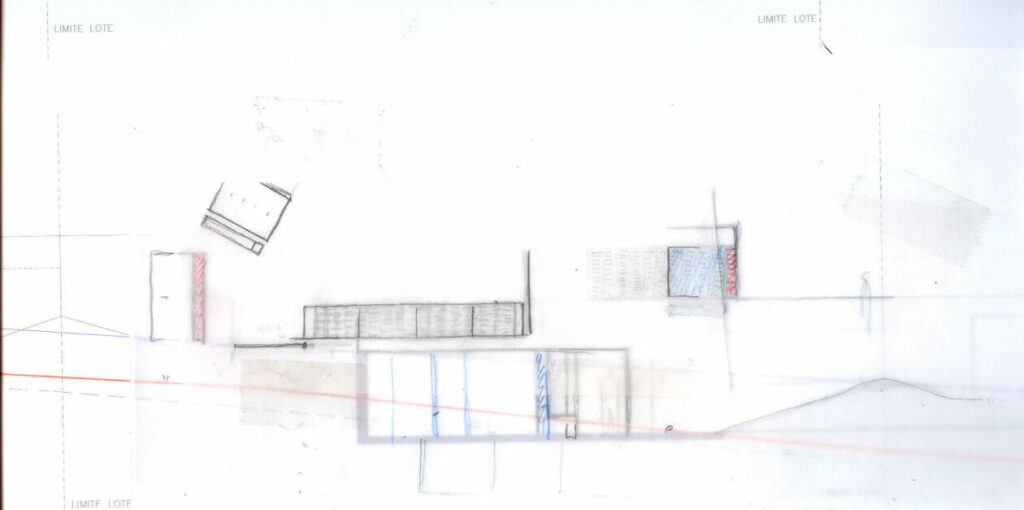

House Model 250 unbuilt Bom Sucesso Resort (likely a variation of 185)
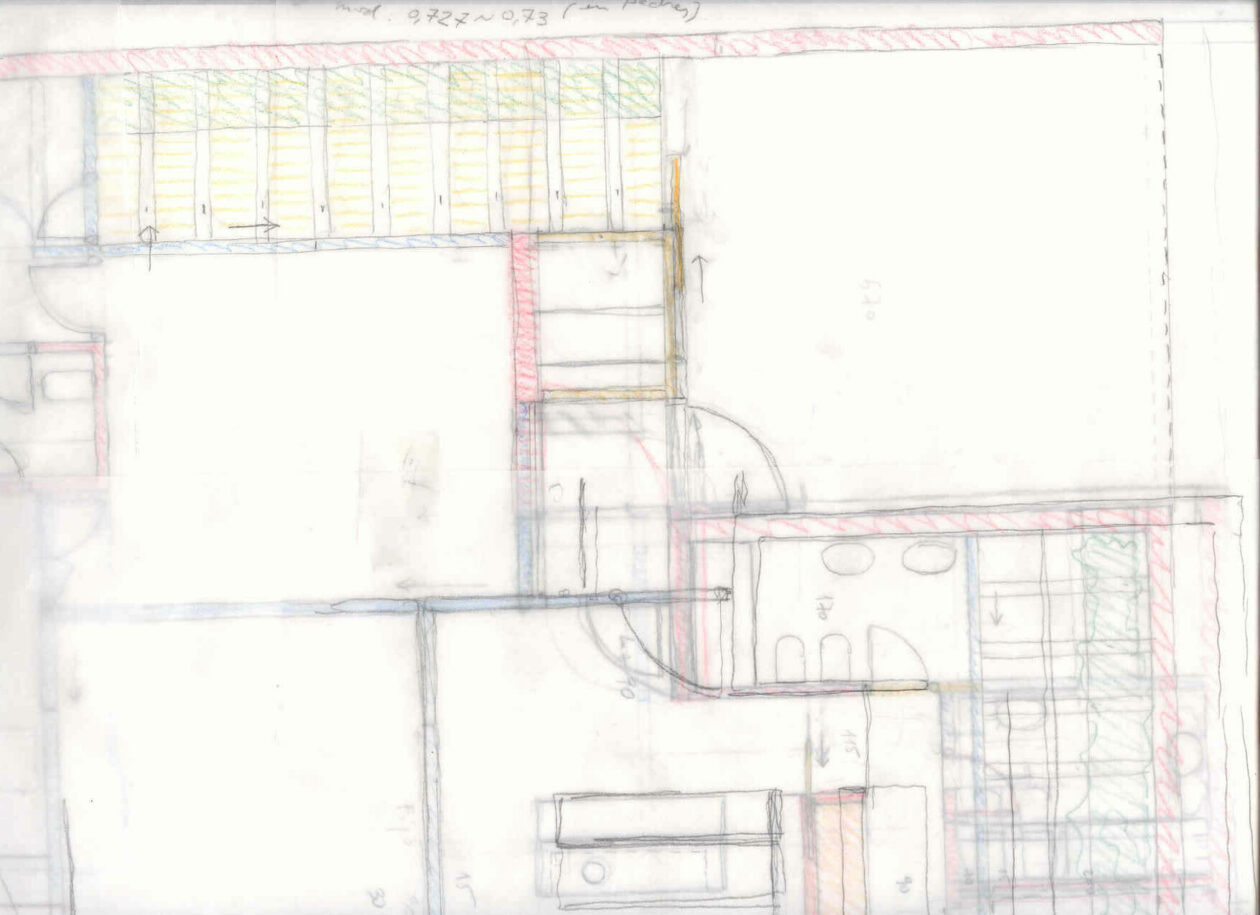

Images by Josep Llinás
6 Villas at Bom Sucesso by Josep Llinás


All Images by Ben

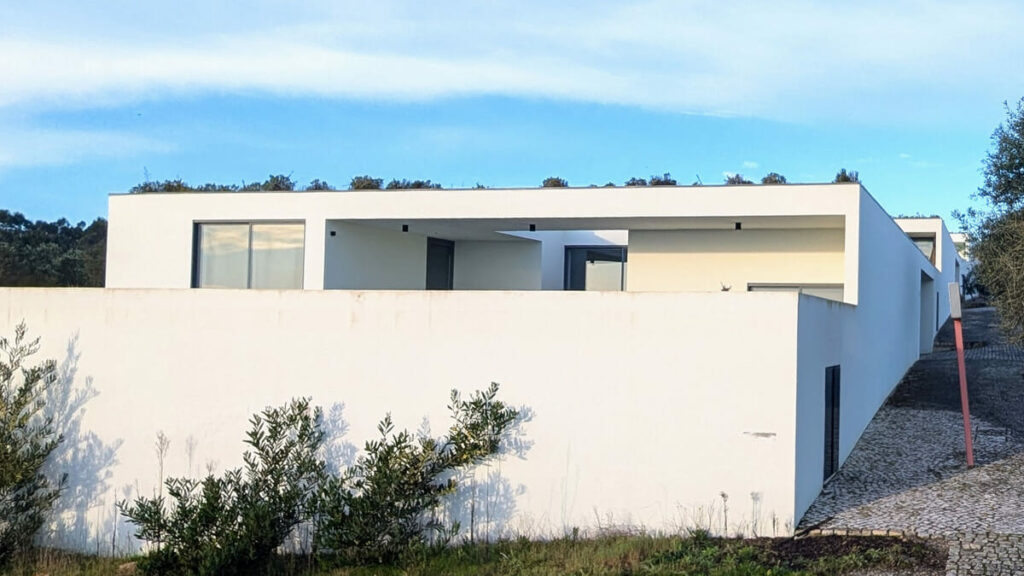

More Bom Sucesso insides by Josep Llinás:
Previously, we published the following articles featuring original photographic material by Josep Llinás. We are very grateful for his generous contribution to archive the history of the Bom Sucesso Resort.
- The Lost 3d Model: Rediscovering Bom Sucesso’s Original Vision
- Bom Successo Interior Construction Materials Show Room
- Before the Modern Architecture Came: Bom Sucesso Resort in Its Raw Form
Álvaro Siza Vieira is not only Portugal’s most celebrated architect, but also one of the most respected figures in contemporary architecture worldwide. Winner of the prestigious Pritzker Prize, Siza is known for his restrained elegance, masterful use of light, and architecture that quietly responds to its surroundings at the Siza Vieira Bom Scuesso Resort.
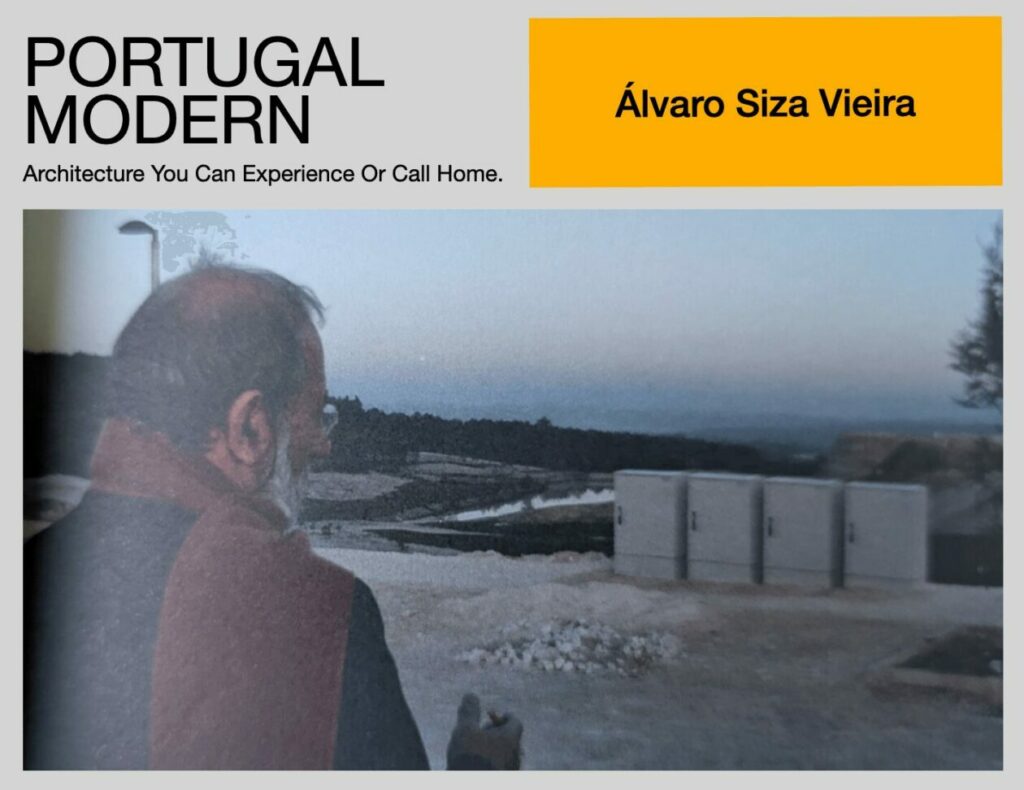

Álvaro Siza Vieira visiting Bom Sucesso Phase 2, found in Álvaro Siza Design Process | Quinta do Bom Sucesso Housing Project, ISBN: 978-989-8481-29-0
At Bom Sucesso Resort, a bold vision was set in motion: 23 leading Portuguese modern architects were invited to create a contemporary urban plan embedded in the landscape of the Óbidos Lagoon.
Visitors can experience the unique blend of nature and architecture at the Siza Vieira Bom Scuesso Resort, making it a must-see destination.
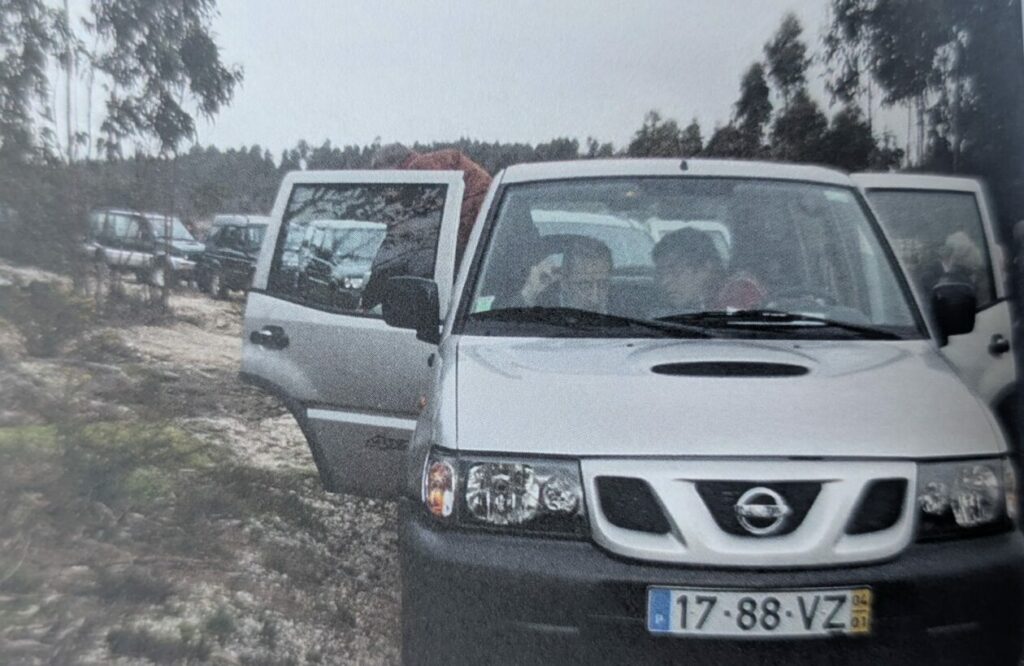

Álvaro Siza Vieira visiting Bom Sucesso in the Car, found in Álvaro Siza Design Process | Quinta do Bom Sucesso Housing Project, ISBN: 978-989-8481-29-0
Álvaro Siza Vieira’s lots at Siza Vieira Bom Scuesso Resort
While he is best known at the resort for his 13 villa designs in Phase 1 of Bom Sucesso, some of Álvaro Siza Vieira’s most compelling contributions remain unbuilt — offering a rare opportunity to build a home designed by one of the greatest architectural masters of our time.
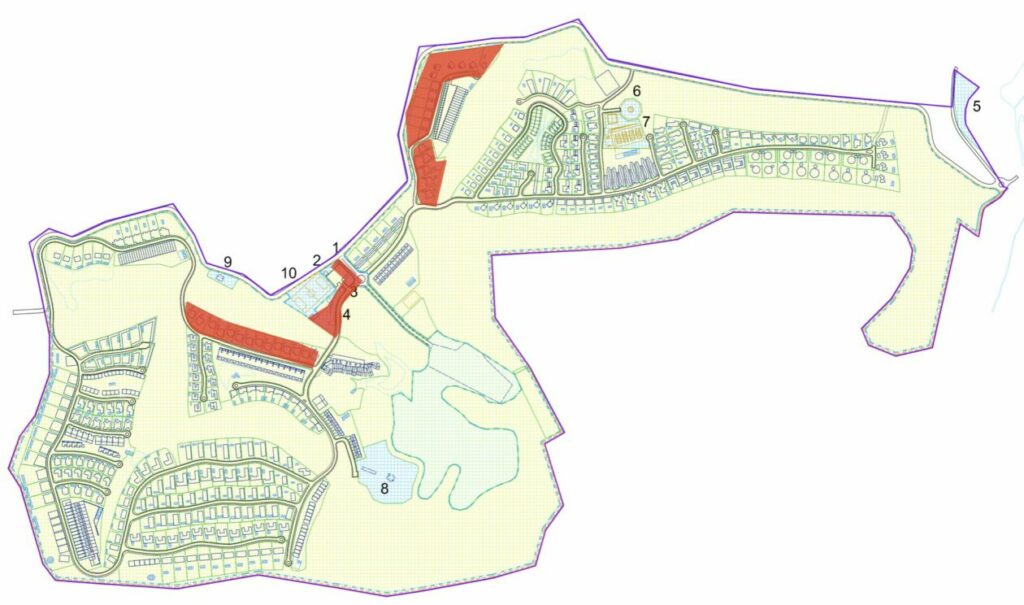

Álvaro Siza Vieira’s Design Signature at Bom Sucesso Resort Commercial Building
What makes Siza’s work resonate at Bom Sucesso is not just its form — but the precision in its details, which you can see throughout his buildings at the resort: the wood-framed windows with matte metal trim and exposed bolts, the custom 3D metal signage that casts shifting shadows throughout the day, the gender symbols he personally drew for the restrooms, and the elegant designed door handles.
These repeating elements create a subtle rhythm across his buildings — unmistakable for those who look closely.
Custom 3D metal signage, like “Receção” and “Mercado,” whose shadows shift throughout the day


Characteristic windows with silver metal frames to the outside designed by Álvaro Siza Vieira
Wooden-framed, with matte silver trim and visible bolts.
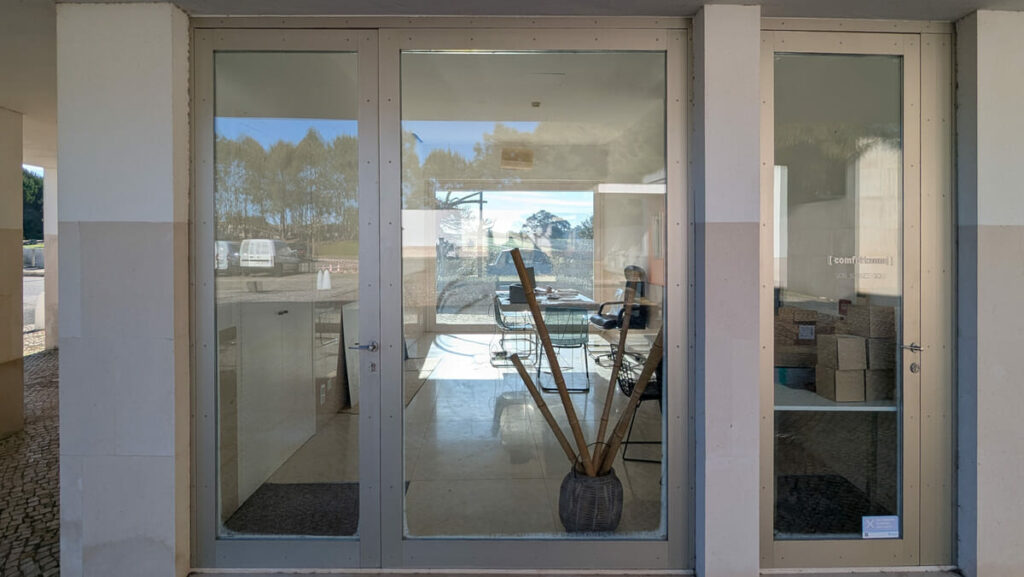

Gender symbols for restrooms, drawn by Álvaro Siza Vieira
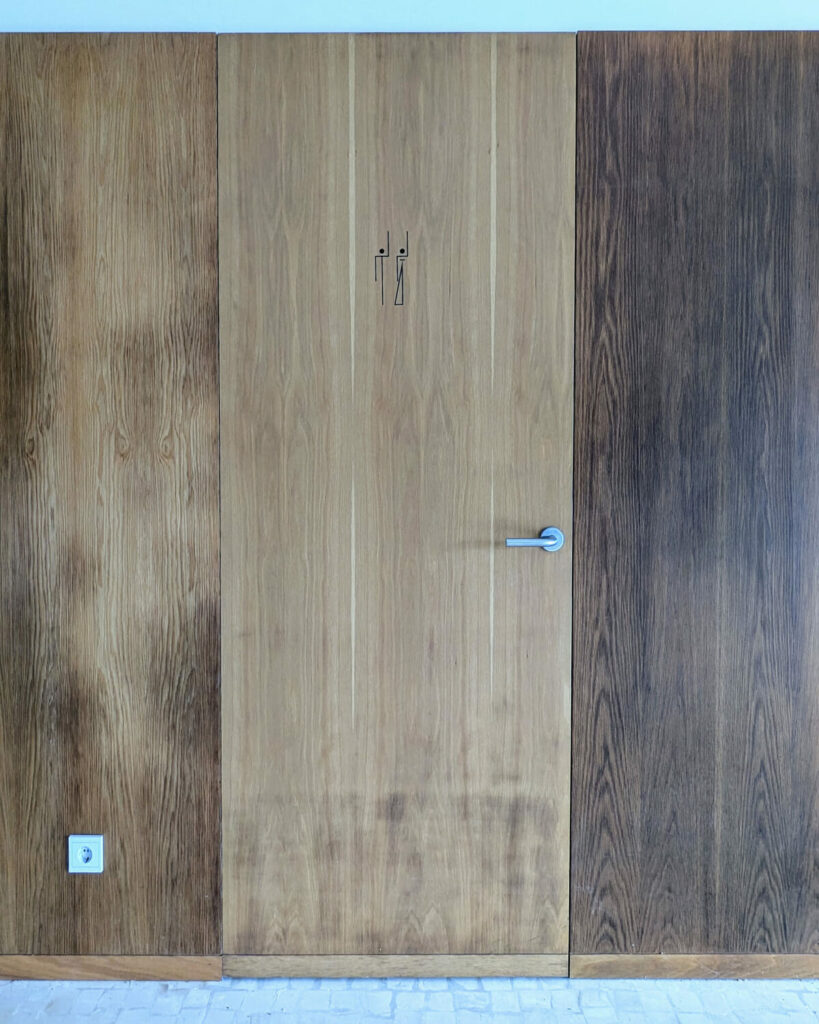

Door Handle designed by Álvaro Siza Vieira
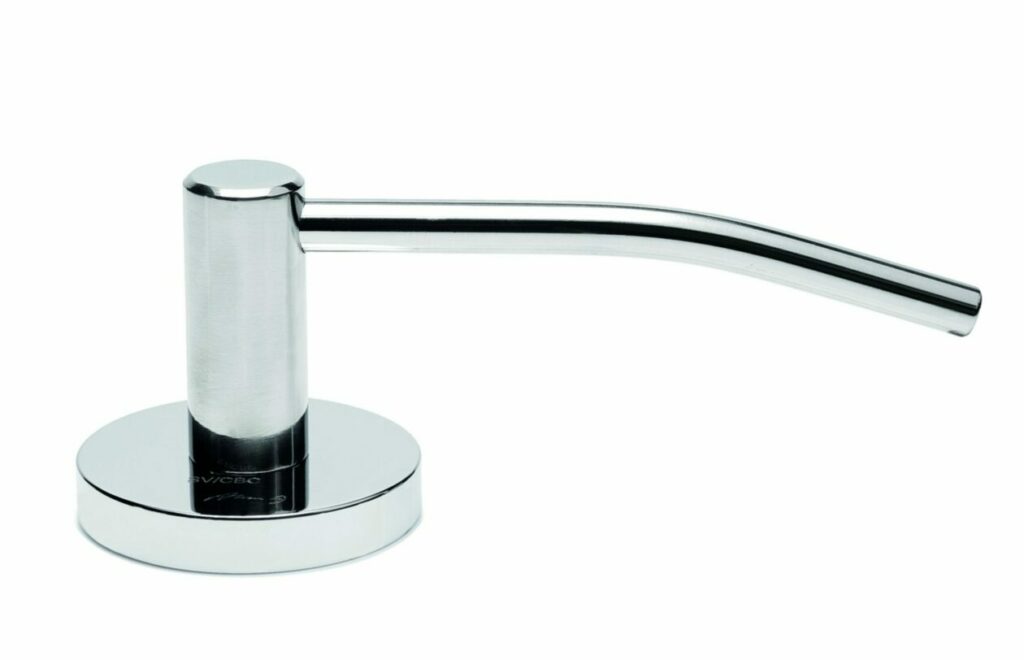

Flying Roofs and Harmonizing Forms
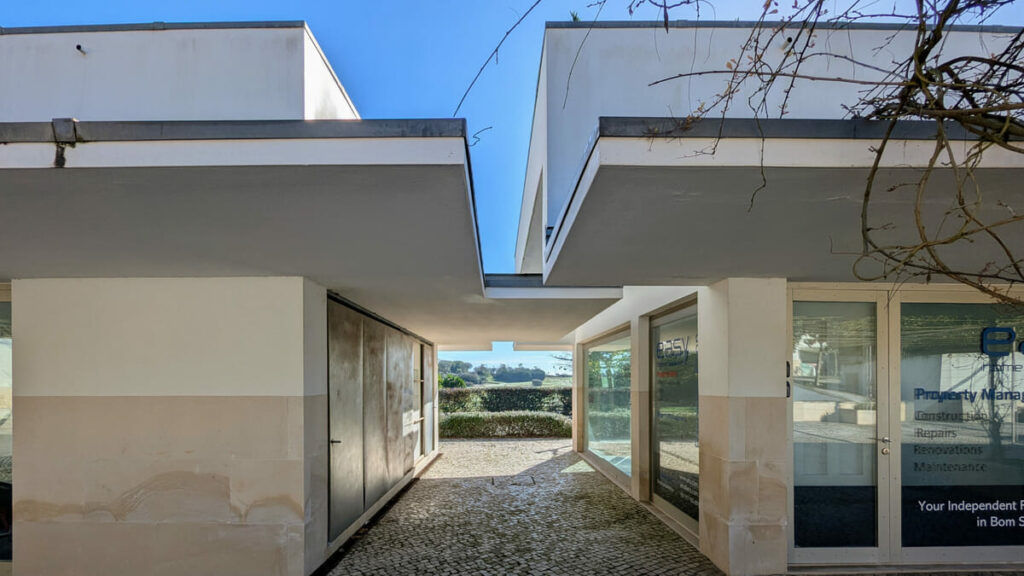

Álvaro Siza Vieira Greets You at the Entrance of Bom Sucesso Resort
Driving up the hill toward Bom Sucesso Entrance the first architectural encounter is a small white building with a limestone base and Siza’s unmistakable windows. This is the security house, designed by Álvaro Siza Vieira himself.
Here, you’re greeted by a wave from the guard — and by the quiet clarity of Siza’s architectural language. Minimal. Elegant. Timeless.
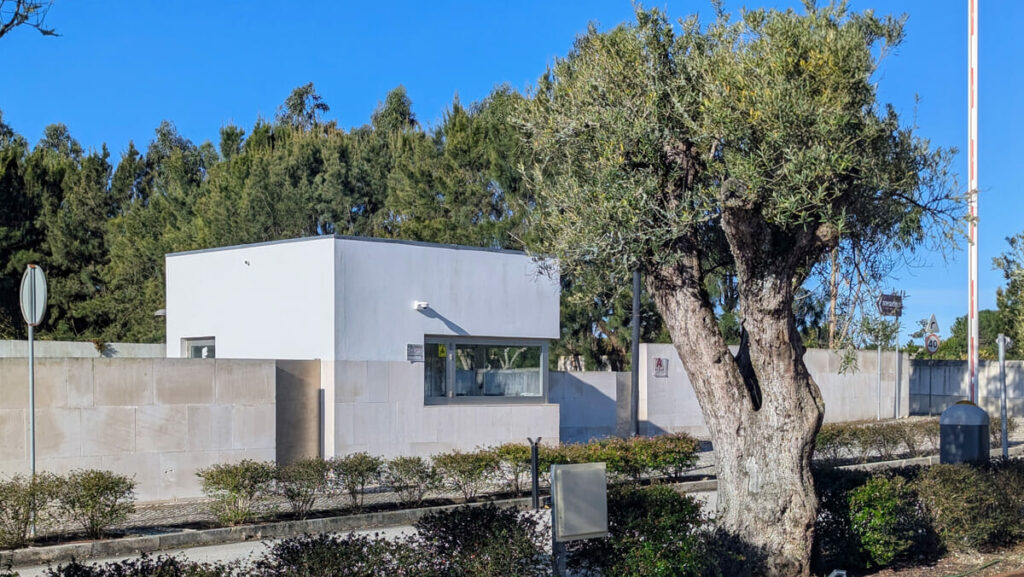

The Commercial Buildings at Bom Sucesso Resort by Álvaro Siza Vieira
At the resort entrance, to the right of the roundabout, Siza’s commercial complex unfolds in a thoughtful sequence of clean, low-profile buildings.
The architectural language here is soft-spoken but refined. Light sandstone façades, large windows, a gently playful roofline, and rounded elements create an atmosphere of calm.
The buildings blend into the topography rather than dominating it.
The “Receção” at Bom Sucesso Resort by Álvaro Siza Vieira
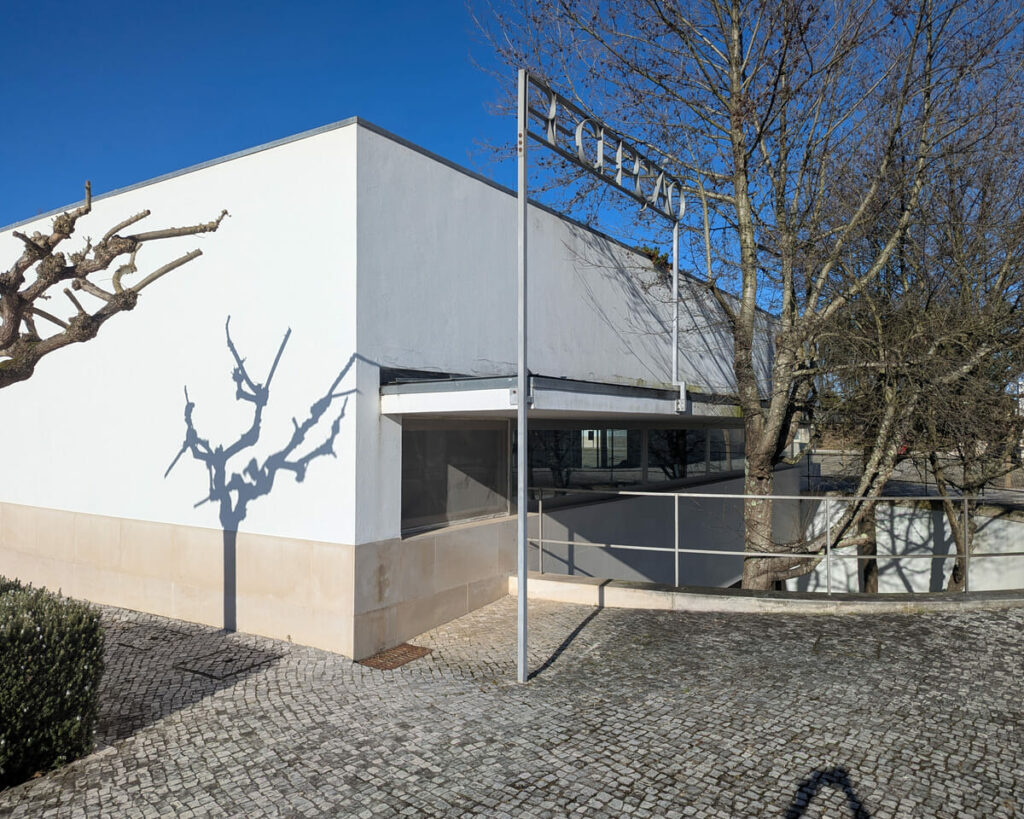

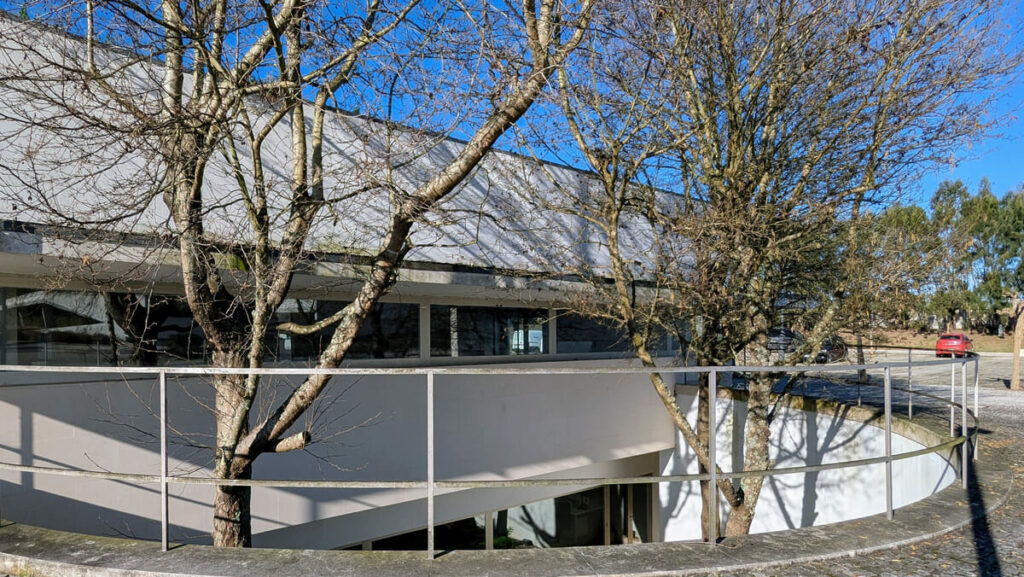

Commercial Spaces at Bom Sucesso by Álvaro Siza Vieira
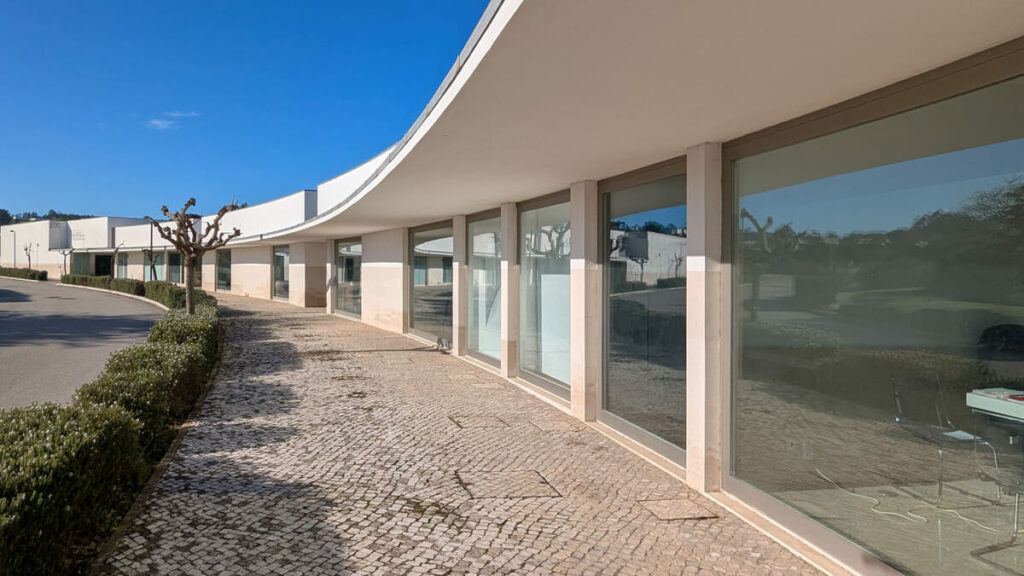

Nave Lagoa, a multi-purpose event venue
Nave Lagoa is a versatile event venue designed by Álvaro Siza Vieira at Bom Sucesso Resort, located within the resort’s commercial area. Originally, the upper floor housed a fully stocked delicatessen-style supermarket, serving residents and guests with gourmet groceries and local products. Today, this level has been transformed into an elegant event space, complete with a bar, lounge area, and equipped catering kitchen, ideal for hosting receptions, talks, or intimate gatherings.
The lower level, accessed via a staircase that clearly speaks Siza’s architectural language — with clean, sculptural lines and precise material transitions — opens into a spacious event hall. This flexible space is suited for a wide range of uses: from art exhibitions and corporate presentations to wedding dinners and community celebrations. Throughout, the building reflects Siza’s minimalist sensibility, emphasizing light, proportion, and spatial clarity, making Nave Lagoa not just a venue, but an architectural experience in itself.
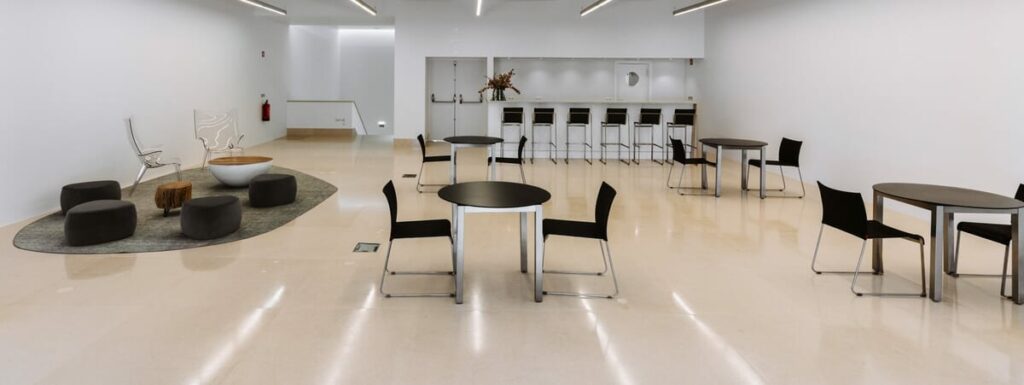

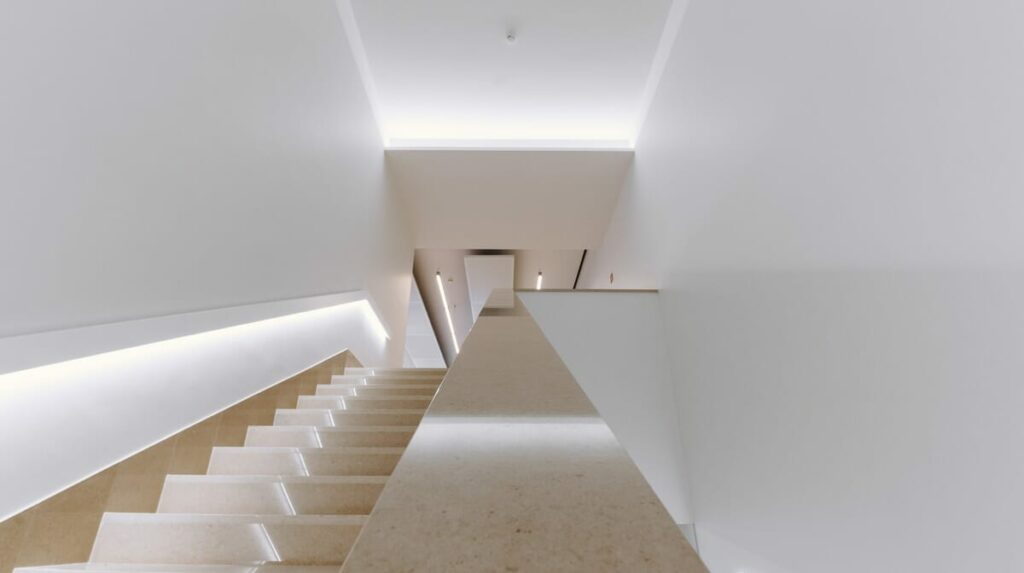

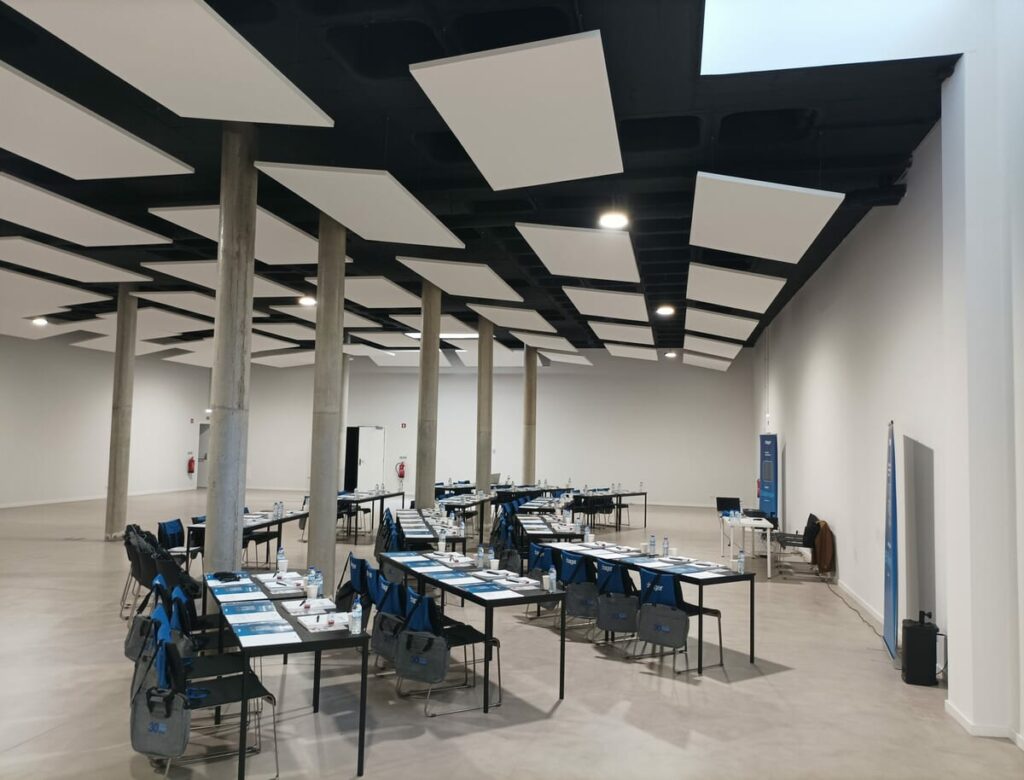

The Restaurant “Maze” by Álvaro Siza Vieira
Situated on the basement level into the lower level of the commercial building the former pizza restaurant known as “Maze” is one of Bom Sucesso’s hidden architectural gems.
Though closed for many years, this space reveals another layer of Álvaro Siza’s thoughtful design. In addition to a street-level entrance, the restaurant extends into a well-crafted basement level that opens onto a small sunken courtyard, creating a quiet, enclosed atmosphere.
Though currently unused, “Maze” remains a beautifully designed canvas, full of potential for revival.
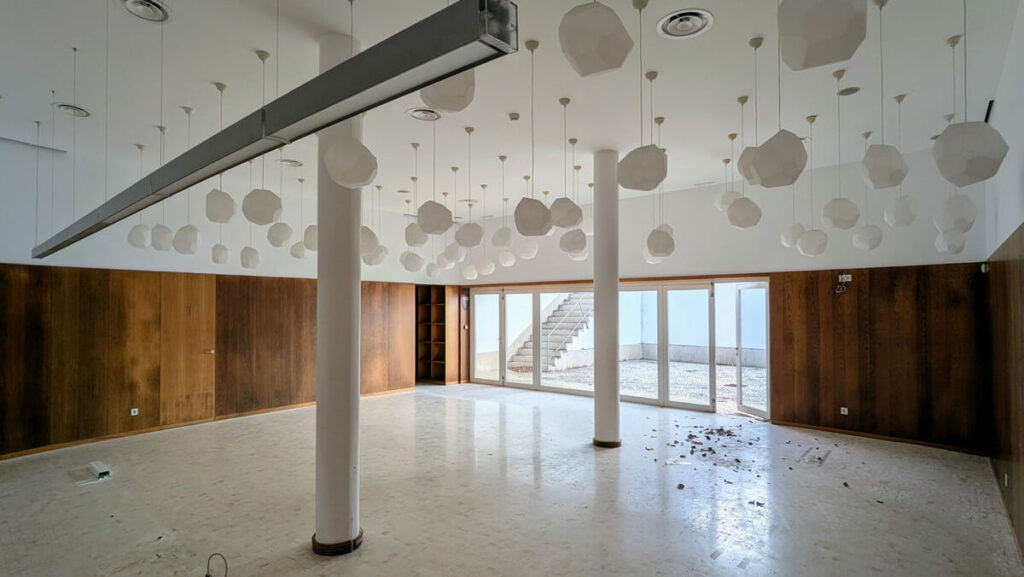

13 Villas of Álvaro Siza Vieira at Bom Sucesso Resort
Siza’s most visible residential project at Bom Sucesso is a set of 13 T4 villas along Rua das Pereiras (Lots 1–14), designed with white façades, geometric volumes, and a deep attention to orientation, privacy, and light. Of these, 10 have been completed, while 3 remain unbuilt.
Each house responds uniquely to its plot and context. The layouts emphasize indoor-outdoor flow, filtered natural light, and harmonious proportion — all classic Siza traits.
They are not just homes — they are livable sculpture
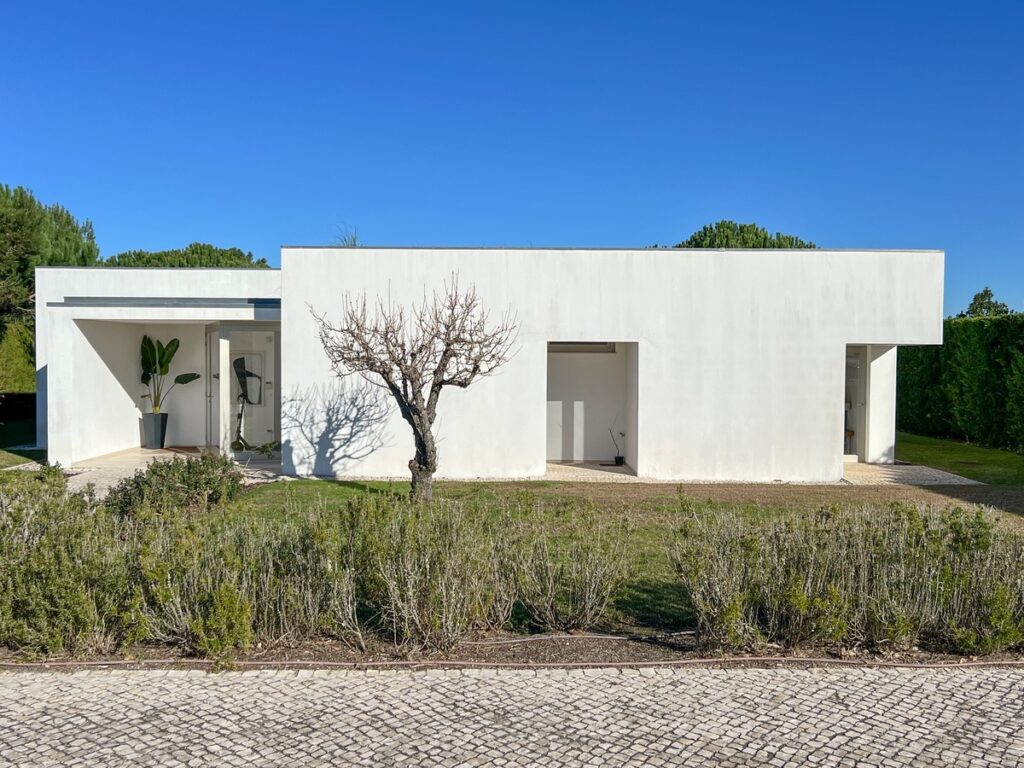
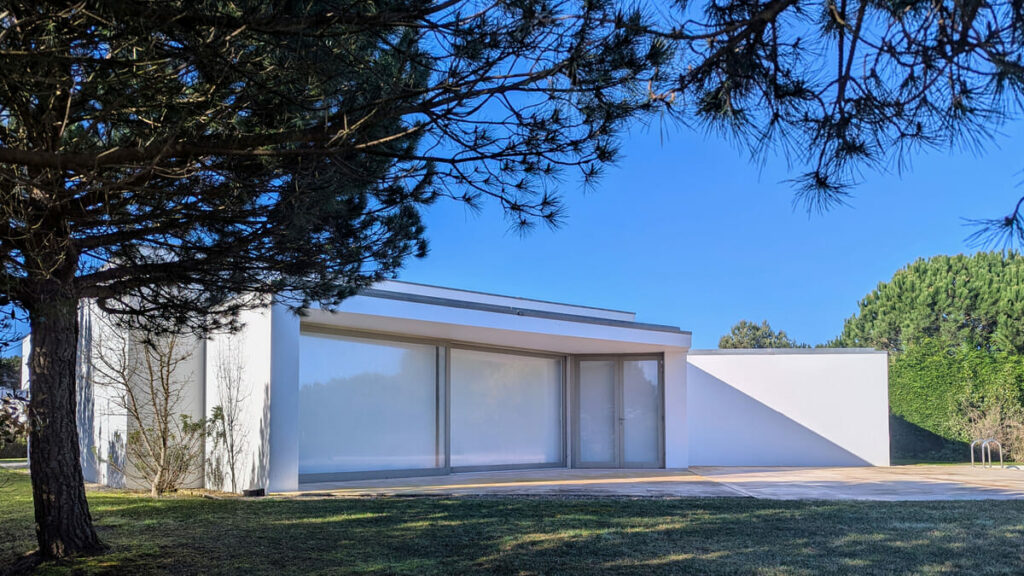

The potential of another iconic architect-designed streets by Álvaro Siza Vieira
Caminho do Lago, in Phase 2 of Bom Sucesso Resort, holds the remarkable potential to become one of Portugal’s iconic architect-designed streets. Álvaro Siza Vieira planned a sequence of 2 different villa designs here — 16 in total — carefully positioned to capture views over the golf course and the Óbidos Lagoon. Though most remain unbuilt, one unfinished, the designs are in place, and the vision is clear: a sculptural street defined by Siza’s minimalist language, where each home speaks with quiet power through proportion, light, and detail.
10 Additional Villas by Álvaro Siza Vieira in Phase 2 of Bom Sucesso Resort
Along Caminho do Lago in phase 2 of Bom Sucesso Resort Siza designed 10 more T3/T4 villas (Lots 223–227, 229–233) , on elevated terrain with sweeping views of the golf course and the Óbidos Lagoon. These villas remain except one unbuilt (1 unfinished, 8 unbuilt) and still waiting for future development.



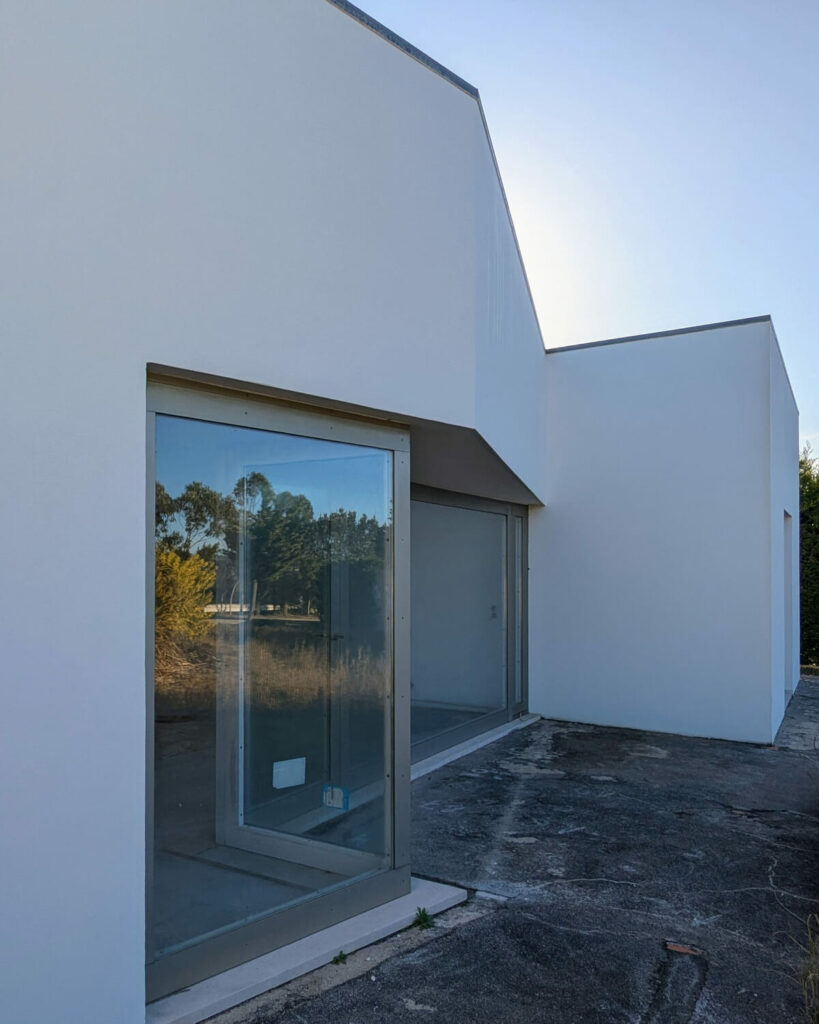

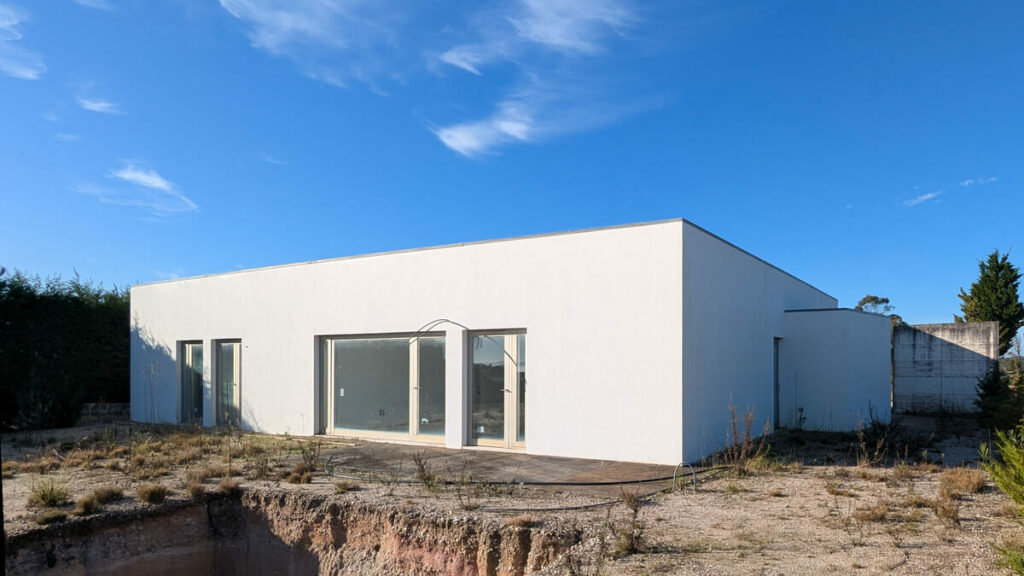

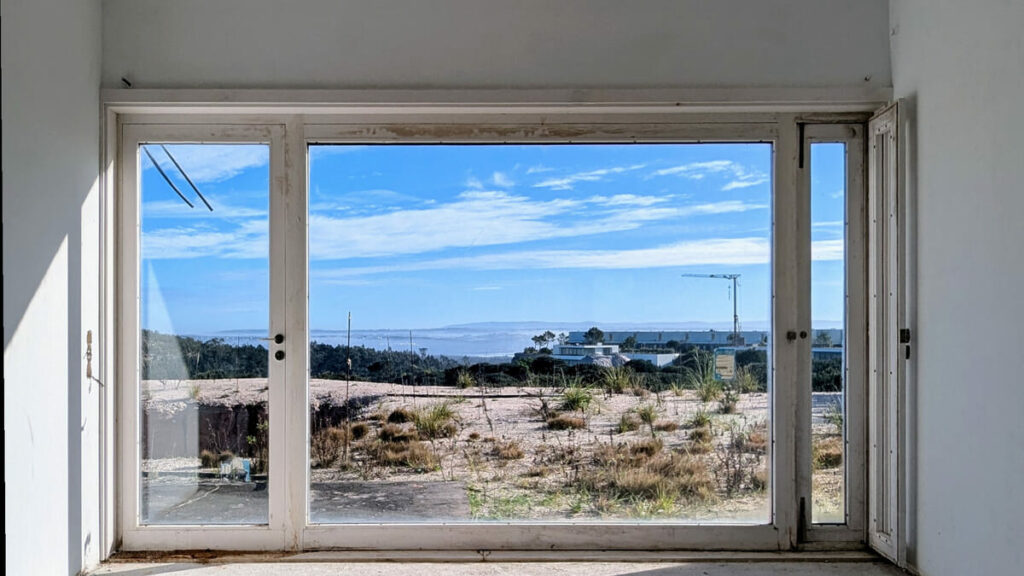

6 Unbuilt Villas by Álvaro Siza Vieira at Bom Sucesso Resort
Among the most intriguing projects in Siza’s Bom Sucesso portfolio are 6 unbuilt two-level villas with rooftop (Lots 234–239), featuring unique sculptural “window ears” — as seen in other buildings from him like the Porto School of Architecture.
Originally planned as part of a sub-condominium on Plot 156, these homes remain unrealized. In updated masterplans, the area has since been redefined into individual villa plots, offering new potential for private development.
We believe there are some variations from T3 to T4, positioning on the plot and building structure.
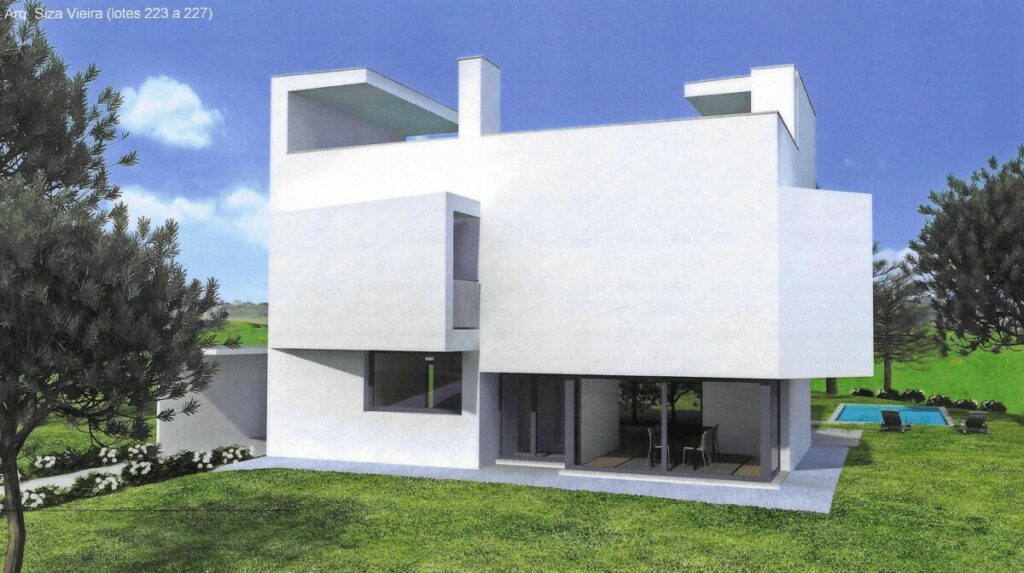

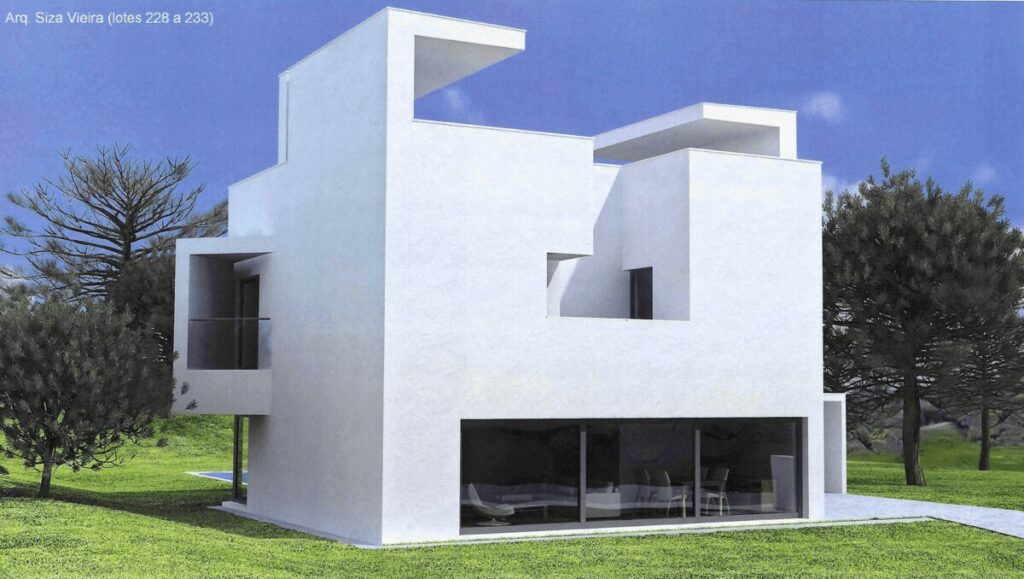

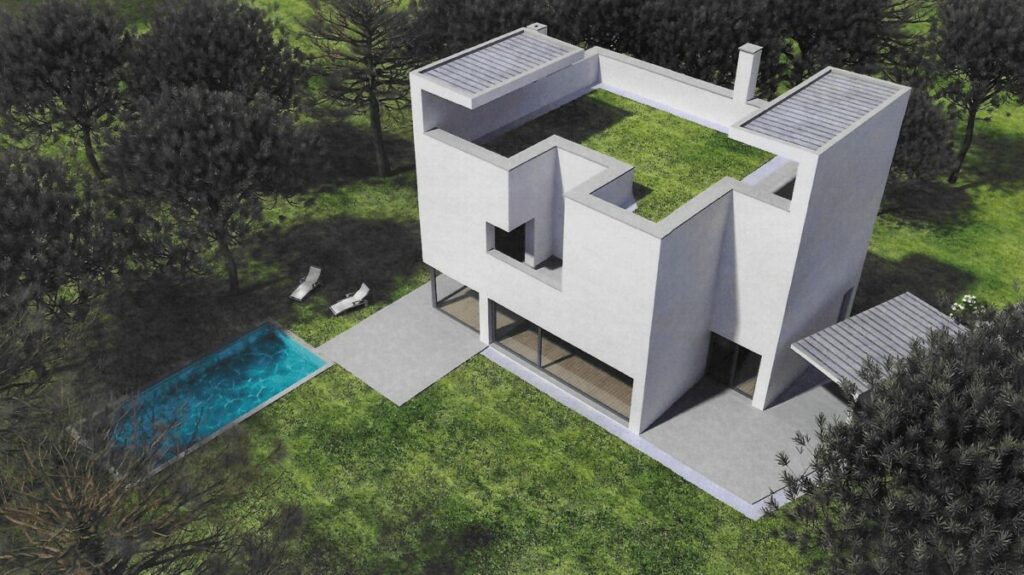

Detailed Publication about 13 Villas of Álvaro Siza Vieira at Bom Sucesso Resort
A dedicated publication titled Álvaro Siza Design Process | Quinta do Bom Sucesso Housing Project (ISBN: 978-989-8481-29-0) offers an in-depth look at the 13 villas designed by Álvaro Siza Vieira at Bom Sucesso Resort. This book documents the full design journey — from initial sketches and conceptual studies to detailed architectural drawings and construction photos. It provides rare insight into Siza’s thought process, and has been studied by many architects worldwide.


Discover Portugal through its most stunning modern architecture—not just from the outside, but by living in it. These one-of-a-kind Modern Architecture Holiday Villas and design hotels, created by leading architects, invite you to step inside contemporary spaces shaped by light, landscape, and craftsmanship. Explore interior details, see rare images, and maybe even book a night in a work of architecture.
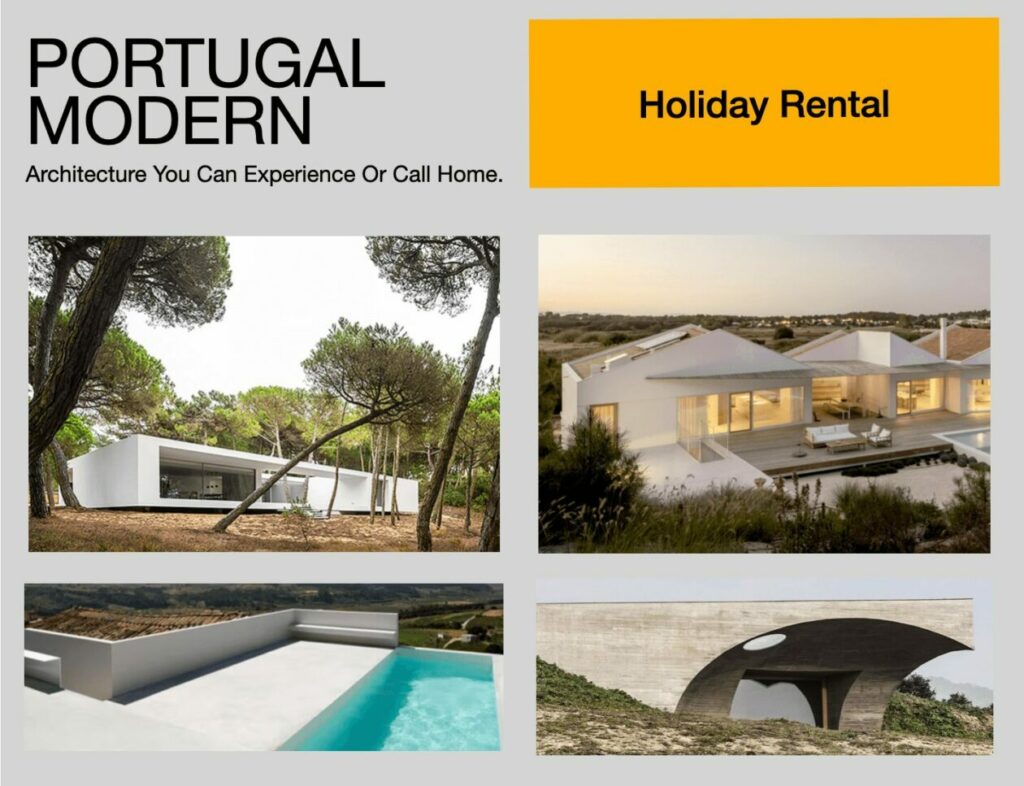

1. Tóló House by Álvaro Leite Siza Junior
3 bedrooms · Cerva, Vila Real · from €398/night
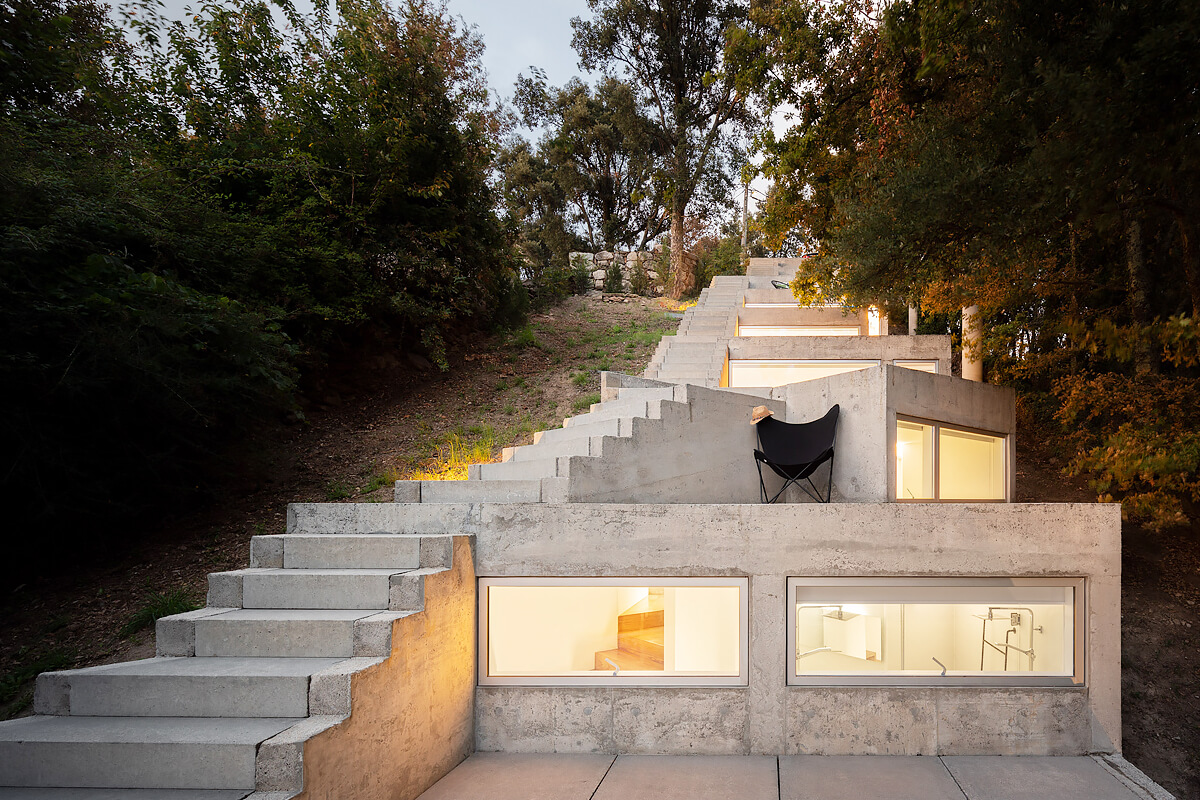

Image by Boutique
Sculptural living carved into the mountainside
Álvaro Leite Siza, son of Álvaro Siza Vieira, brings a bold and sculptural approach to contemporary Portuguese architecture. His work is known for geometric abstraction, strong spatial narratives, and deep engagement with landscape.
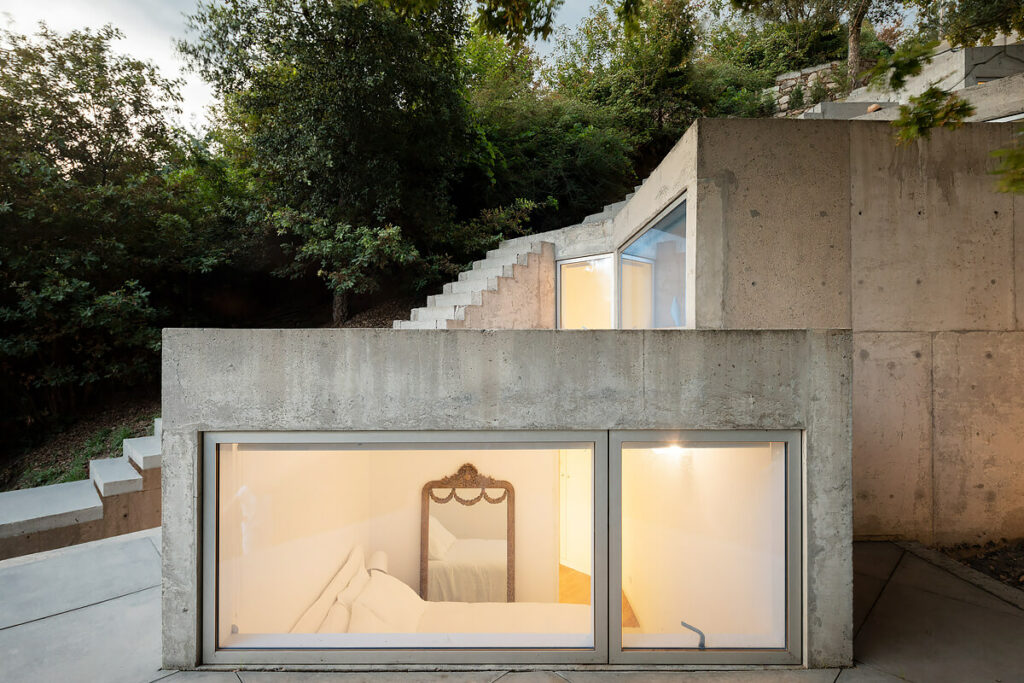

A concrete sanctuary immersed in nature
Tóló House cascades down a steep slope above the village of Cerva, responding to topography with angular forms and split-level interiors. The structure is anchored into the terrain, with concrete volumes opening to views, sun, and silence.
The interior unfolds in a sequence of living spaces, minimal bedrooms, and a kitchen-dining area, all connected by open stairs and terraces. Materials like raw concrete, wood, and glass blur the line between shelter and environment. Each level has outdoor access, and a small pool sits nestled in the slope—a meditative retreat for those who appreciate architecture as landscape.
What’s included
- 3 bedrooms, 1 bathroom (sleeps 5)
- Panoramic terraces & plunge pool
- Open-plan living with fireplace
- Fully equipped kitchen
- Embedded into hillside for thermal comfort
2. Casa Na Terra by Aires Mateus
4 bedrooms · Monsaraz · from €350/night
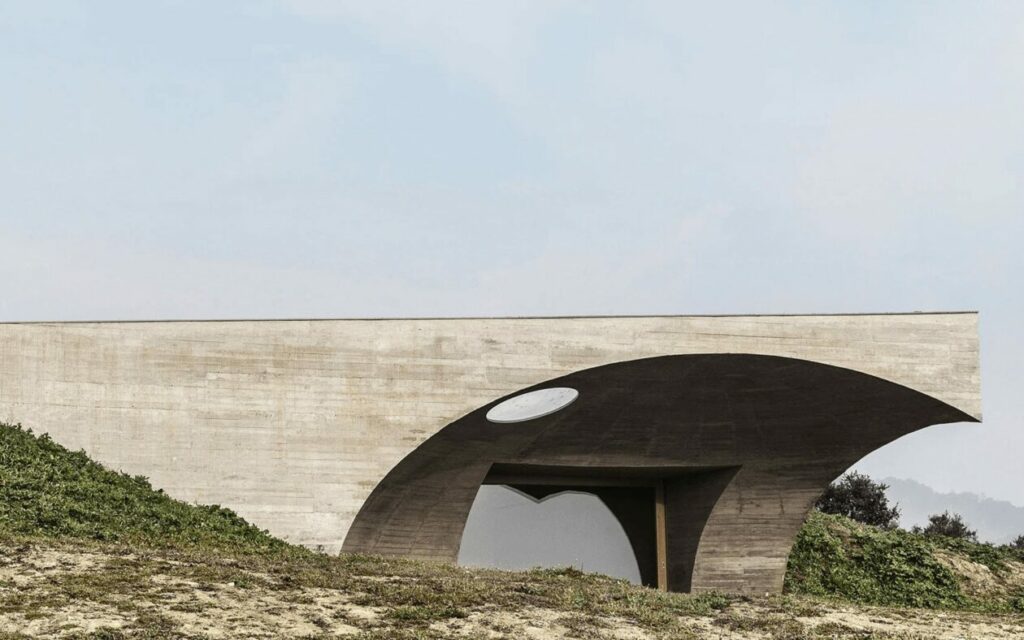

Image by Silent Living
Architecture you feel, not just see
Set into the earth near the shores of Lake Alqueva, Casa Na Terra is not just a house—it’s a sanctuary. Designed by acclaimed Portuguese architect Manuel Aires Mateus, this extraordinary retreat in Alentejo almost disappears into the landscape, revealing itself only as you step inside. What looks like a grass-covered mound opens up to reveal sculpted interiors, curved concrete, warm acoustics, and silent light.
A subterranean refuge in the Alentejo plains
This house is a masterclass in architectural invisibility. With its organic footprint and natural insulation, it evokes deep calm and protection from the outside world. Four minimalist bedrooms are carved into the hillside, centered around a skylit interior corridor. The communal living and dining areas face the lake through wide openings, letting light and landscape pour in.
The building belongs to the Silent Living collection—a group of architecture-led stays across Portugal—and this may be its most profound experience. Summer swims in the lake, springtime walks through wildflowers, and long winter nights near the fire: every season here feels elemental.
What’s included
- 4 bedrooms (sleeps 8) with private bathrooms
- Lakefront setting & panoramic countryside views
- Minimalist kitchen, dining & lounge areas
- Daily breakfast & optional afternoon tea by housekeeper
- Designed by Aires Mateus
- 2.5-hour drive from Lisbon
3. Casa em Afife, by Guilherme Machado Vaz
3 bedrooms | Afife, Viana do Castelo | from €380 / night
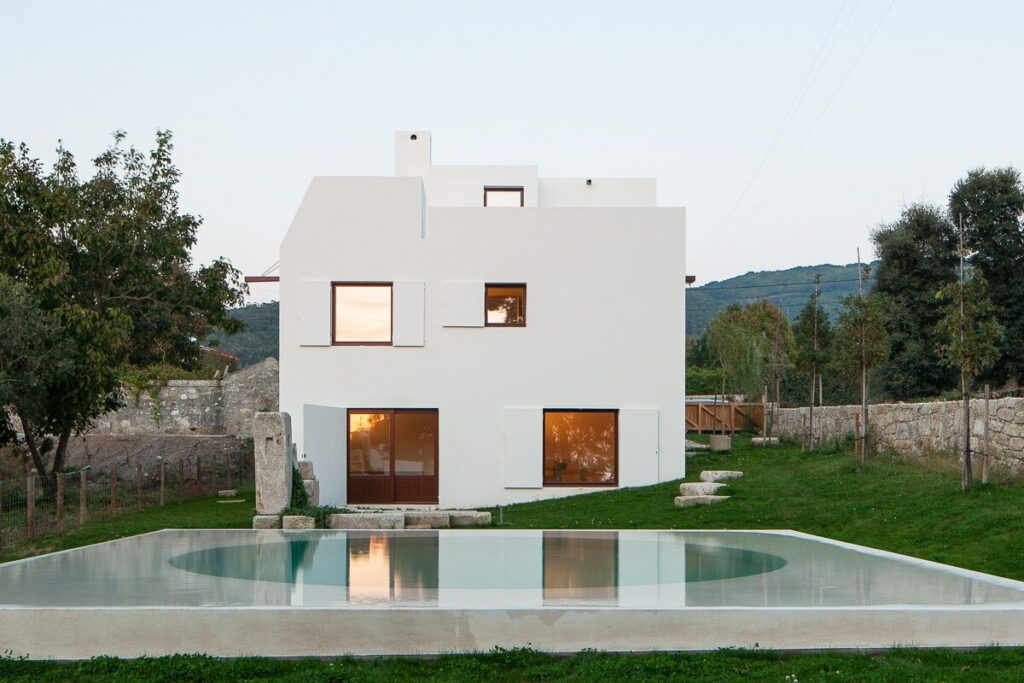

Image by Boutique
Rooted in the cultural and topographic richness of northern Portugal, Casa em Afife is a sculptural yet sensitive architectural response to its village setting. Designed by Guilherme Machado Vaz—an architect known for blending contemporary clarity with historical nuance—the house stands near a granite chapel, balancing reverence with autonomy.
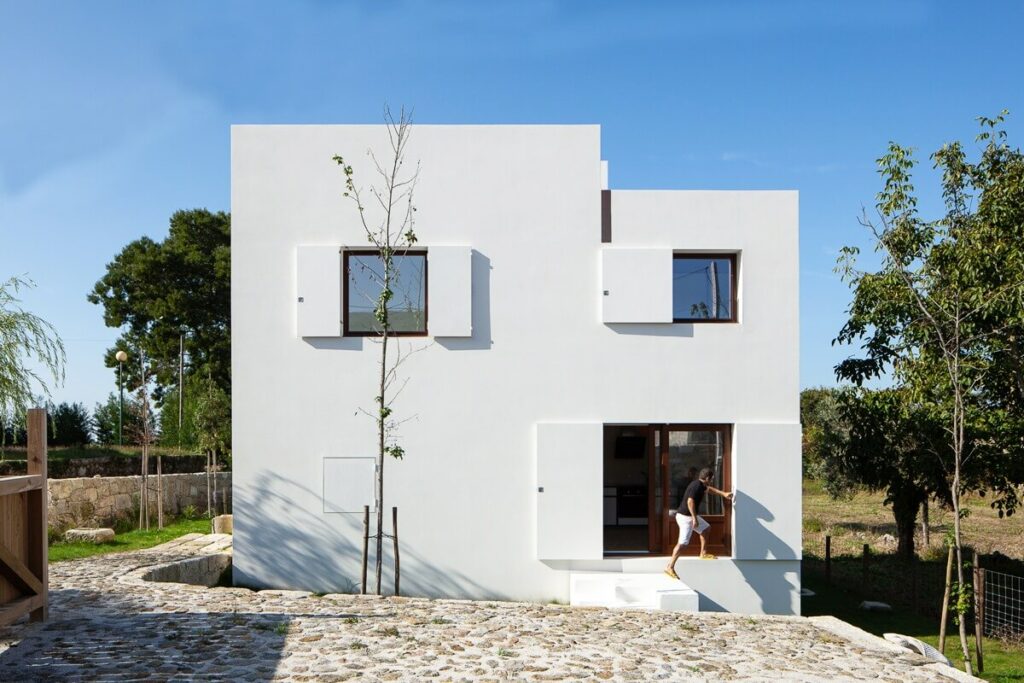

Its compact vertical form, square footprint, and rhythmic geometry abstract the vernacular architecture of the Minho region. Terraced half-floors follow the natural slope of the land, and the rooftop—its quiet “fifth elevation”—reveals shifting levels with deliberate restraint.
From the outside, the house appears monolithic and introverted. Yet when its large wooden shutters open, the interior unfolds in layers of light, texture, and narrative. Terrazzo and wood floors, brass detailing, and gently sloping doors create a tactile, timeless atmosphere that recalls tradition without mimicking it.
What’s included
- 3 bedrooms ideal for families or couples
- Private swimming pool mirroring the house’s geometric purity
- Fully equipped kitchen and dining area
- Rooftop terrace and multiple outdoor spaces
- Walkable access to restaurants, train station, and Afife beach
This is a house of quiet power—part sanctuary, part sculpture, and deeply in tune with its place.
4. Pura Comporta Villa by Falcão de Campos
3 suites + mezzanine | Comporta, Alentejo | €600–€1,550 / night
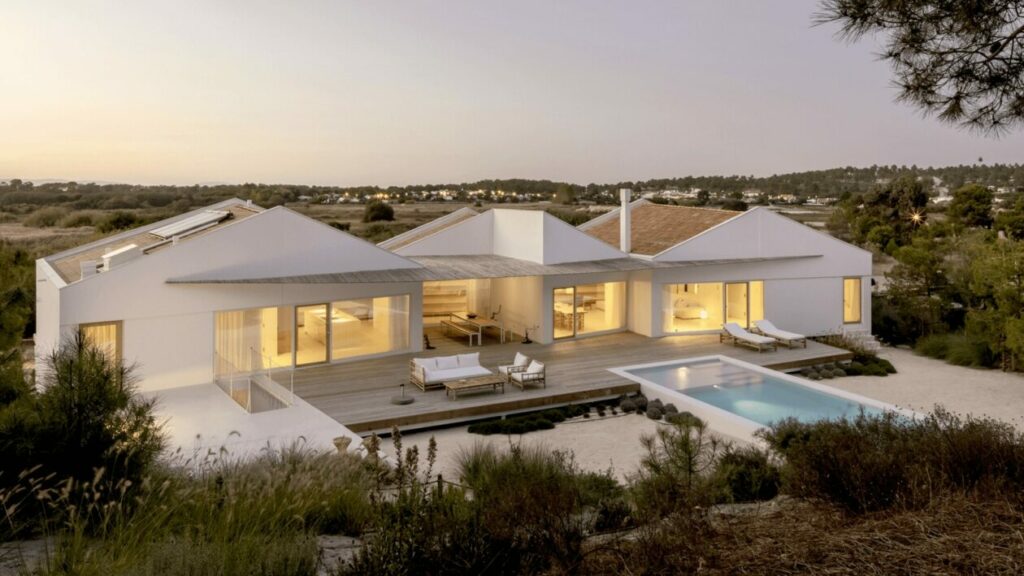

Image by Pura Comporta
Designed by Portuguese architect João Pedro Falcão de Campos, Comporta Villa is a minimalist beach retreat built for slow family living. Framed by pine dunes and rice fields, the house blends open views with deep privacy. A suspended terrace overlooks rural plains and the distant Serra da Arrábida coastline, while a private, heated pool sits tucked behind the house, offering seclusion and shade. Interiors feature refined design classics—from Siza-designed filmmaker chairs to Fredericia seating and Davide Groppi lighting—balanced by warm wood, natural textures, and thoughtful child-friendly details.
What’s included
- 3 ensuite bedrooms + mezzanine (sleeps up to 7)
- Heated pool, suspended sunset terrace
- Fully equipped Miele/Smeg kitchen
- Air conditioning, underfloor heating, fireplace
- Located in rural Comporta, 10 mins from the beach
5. Casa da Rampa Colares by Frederico Valsassina
4 bedrooms / 8 guests• Colares/Sintra • from €825/night
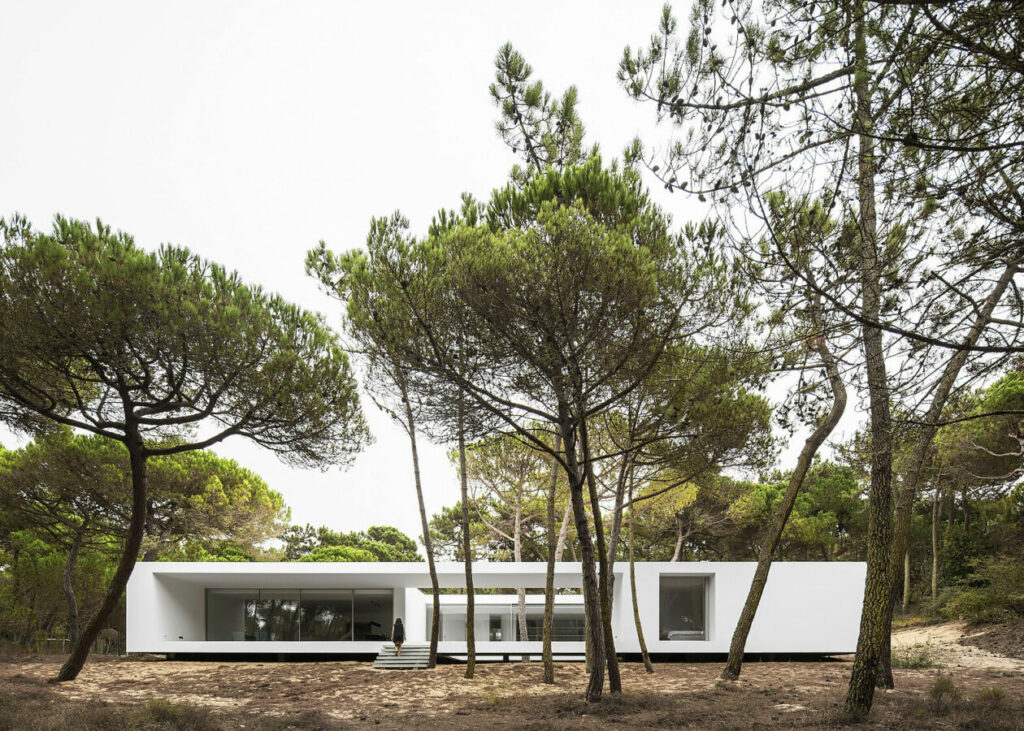

Image by Boutique
Modern Living Among the Pines
Casa da Rampa is a serene and sculptural modernist home set within a four-acre pine grove near Sintra’s coastline. Designed by award-winning architect Frederico Valsassina, the house showcases a low, horizontal form that gently cuts through the forest, framing the landscape with clean lines, glass, and whitewashed concrete.
This is a place where simplicity meets sophistication: pivoting walls blur inside and out, stone floors stay cool underfoot, and each room opens to its own balcony. The architecture fosters calm, clarity, and connection—with nature and with those you’re staying with.
Perfect for families or design lovers, Casa da Rampa offers spacious, sun-filled interiors, a fully equipped kitchen, and proximity to Sintra, Praia da Adraga, and Cabo da Roca.
What’s Included
- 4 bedrooms (each with private balcony)
- 4 full bathrooms
- Fully equipped kitchen
- Wi-Fi & TV
- Washer & dryer
- Architect-designed interiors
- Surrounded by natural reserve & pine forest
6. Casas na Areia by Aires Mateus
4 bedrooms · Comporta · from €500/night
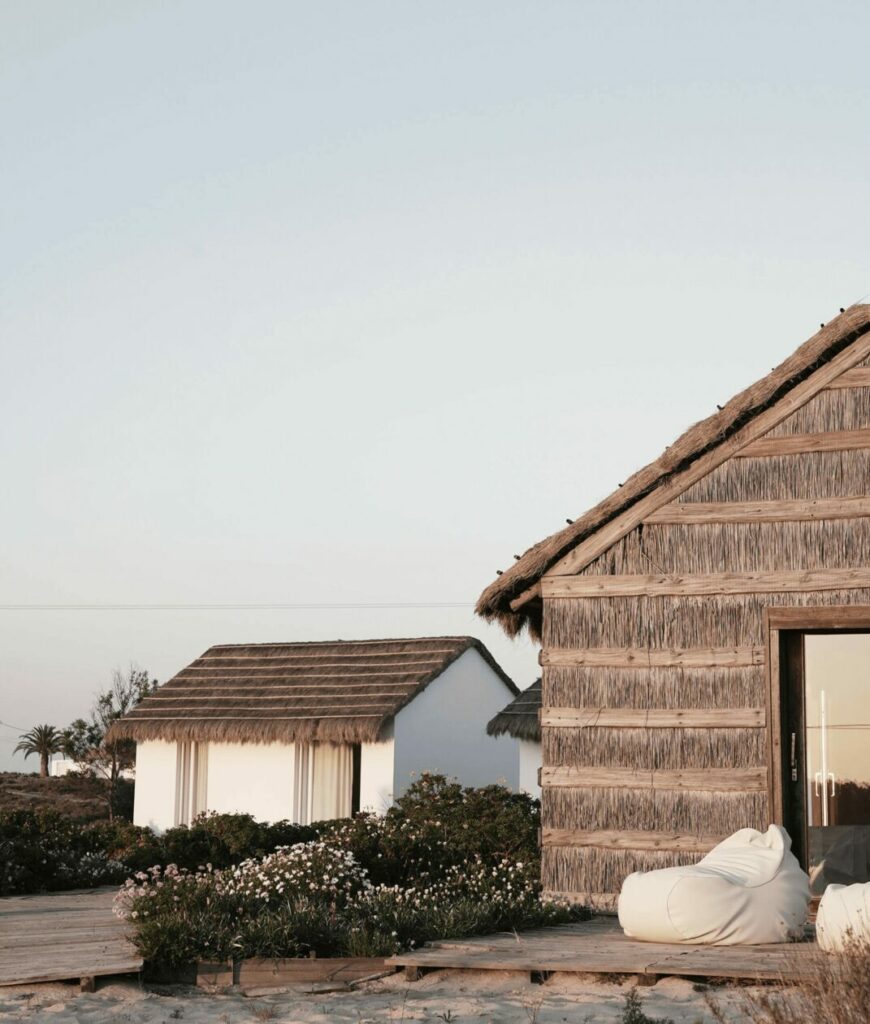

Image by Silent Living: (Renée Rae, Tim Reed and Silje Kvernerland)
Sleep in a sand-floor cabin just minutes from the beach
Casas na Areia, designed by Manuel Aires Mateus, reimagines the traditional fisherman’s huts of the Sado Estuary. Part of Silent Living’s portfolio, the project gained international attention at the Venice Architecture Biennale for its blend of architecture, landscape, and atmosphere.
Living with sand, wood, and light
The house consists of four separate volumes—two made of thatched reed, two of white concrete—connected by a communal sand-floored living area. It’s a sensorial experience that invites guests to slow down and embrace nature. Barefoot luxury at its most elemental.
Bedrooms are intimate, cool, and minimal. The shared living and dining space feels like a modern pavilion, open to breezes and birdsong. Outside: a plunge pool, rice fields, and endless dunes.
What’s included
- 4 bedrooms, 4 bathrooms (sleeps 8)
- Sand-floored living/dining area
- Outdoor pool with rice field views
- Full kitchen & daily breakfast
- 5 minutes from Comporta beach
7. Casa Atlantica, Setúbal by Manuel Aires Mateus
4 Bedrooms – Setúbal – from €1.242/night
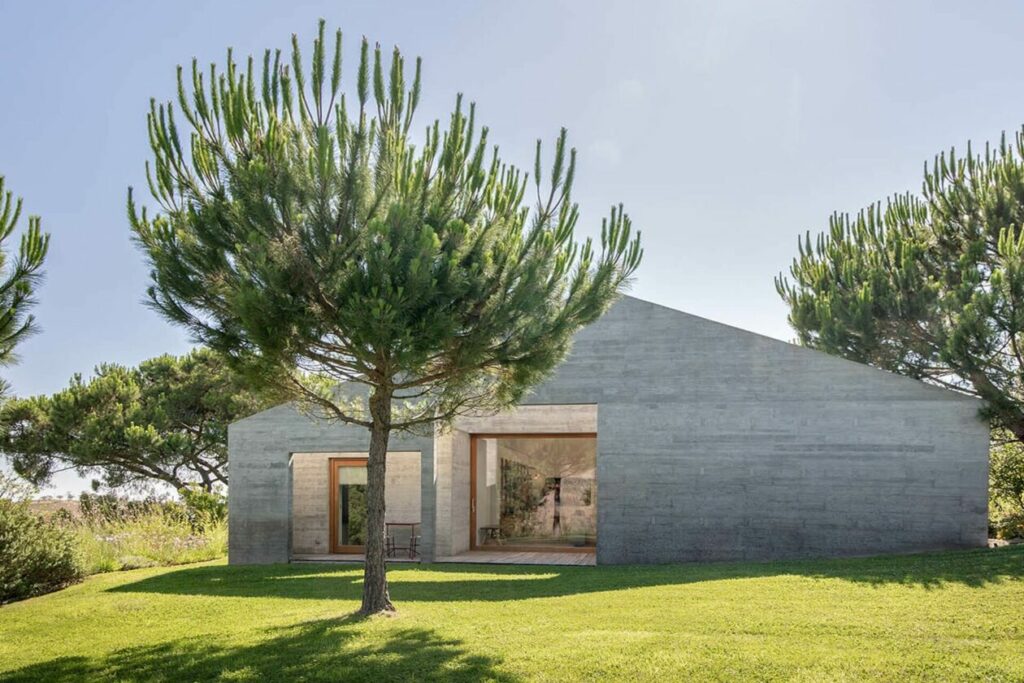
Image by Boutique
Designed by architect Manuel Aires Mateus, Casa Atlantica is a striking modern beach house inspired by traditional Alentejo homes. Nestled on 17 acres of Mediterranean forest with stunning Atlantic views, it features four separate concrete structures with minimalist interiors, large windows, and a blend of contemporary and vintage furnishings.
The main house offers a bright living area with a fireplace, modern kitchen, dining space, and a master bedroom with a marble bath. Three independent bungalows each have en-suite bedrooms with sea views and patios. Outdoors, enjoy peaceful gardens, a pool, terraces, and a vegetable garden.
Located just an hour from Lisbon, near Melides beaches and the charming Alentejo countryside, it’s perfect for relaxing beach and nature escapes.
Features:
- Spacious living room with fireplace
- Fully equipped modern kitchen
- Master bedroom with marble bathroom
- Three separate bungalows with en-suite bathrooms
- Large windows with sea views
- Private pool and sun terraces
- Mediterranean garden and vegetable patch
- Close to Melides beaches and countryside
- About 1 hour from Lisbon
8. Vacances Esposende by António Corte-Real
Up to 15 People – Esposende – from €1.213/night
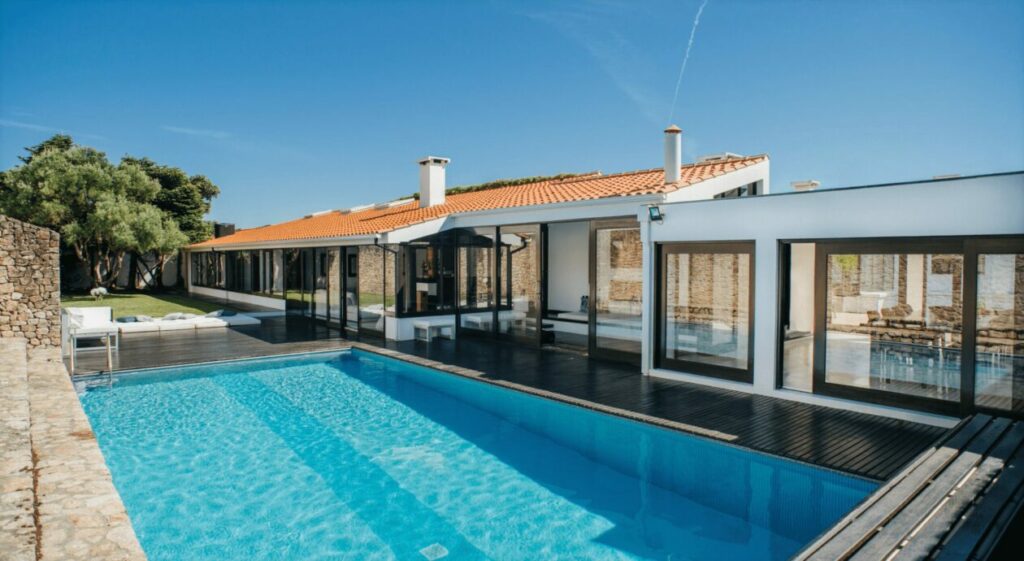

Image by Cosy Inside
Twenty-six holiday homes are perfectly set between river and marshland on one side, and a sand dune shielding the sea on the other. The design’s linear rhythm—highlighted by boundary walls, glazed room dividers, narrow pools, and elongated corridors—mirrors the natural landscape’s horizontal flow.
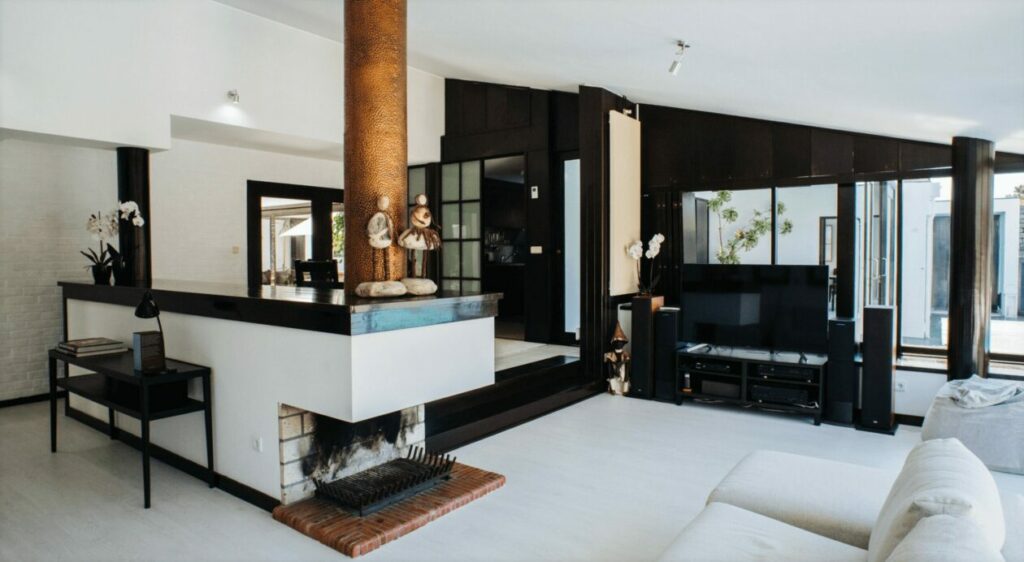

António Corte-Real, trained in the Porto School tradition, blends architecture with nature and place, emphasizing structure, detail, and landscape integration. His buildings express a deep connection to geography and territorial organization.
Features
- Sleeps up to 15 guests
- Variety of suites and rooms with king, super king, double, and single beds
- Private bathrooms with natural light, bathtubs, and showers
- Fully equipped kitchen (dishwasher, espresso & filter coffee machines)
- Spacious dining room for 15 people
- Panoramic lounge with pool access
- Heated swimming pool (May–October)
- Outdoor chill-out area, barbecue, and dining for 12
- Free parking
9. Otiima House by Carvalho Araújo
3 Bedrooms – União das freguesias de Caniçada e Soengas, Braga – from €890/night
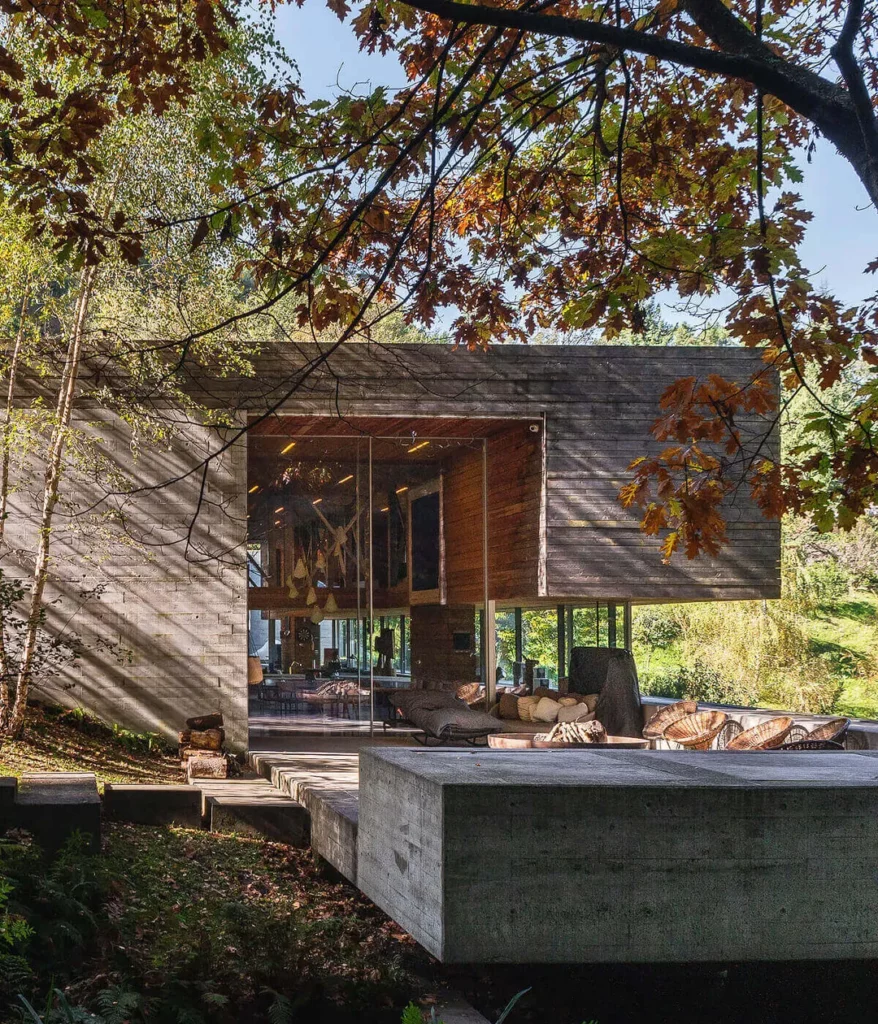
OTIIMA House offers a fresh, modern design combined with comfort and coastal charm. Located just minutes from the stunning beaches of the Ria Formosa and the historic town of Olhão, this stylish home invites you to experience the best of the Algarve lifestyle.
Designed with clean lines and natural materials, OTIIMA House features spacious open-plan living areas flooded with natural light, two cozy bedrooms with ensuite bathrooms, and a fully equipped kitchen. Step outside to your private terrace with panoramic views of the surrounding almond groves and sea beyond—perfect for morning coffees or sunset dinners.
Accommodation types:
- Double Bedroom with Garden View: Comfortable room with queen bed and ensuite bathroom. Access to the shared terrace. Breakfast included on request.
- Master Bedroom with Ensuite: Spacious room with king bed, ensuite bath, and private balcony overlooking the coast. Breakfast included on request.
Amenities:
- Air conditioning
- High-speed Wi-Fi
- Fully equipped kitchen
- Washer and dryer
- On-site parking
- Outdoor terrace with seating
- Close proximity to local markets and restaurants
Additional Information:
OTIIMA House is ideal for couples, families, or small groups seeking a peaceful retreat with easy access to Algarve’s natural beauty and culture. The nearby Ria Formosa National Park offers hiking, cycling, and birdwatching, while the historic city of Faro is just a short drive away.
10. Casa Modesta by Pedro Campos Costa
8 rooms – Ria Formosa, Algarve – from €160/night
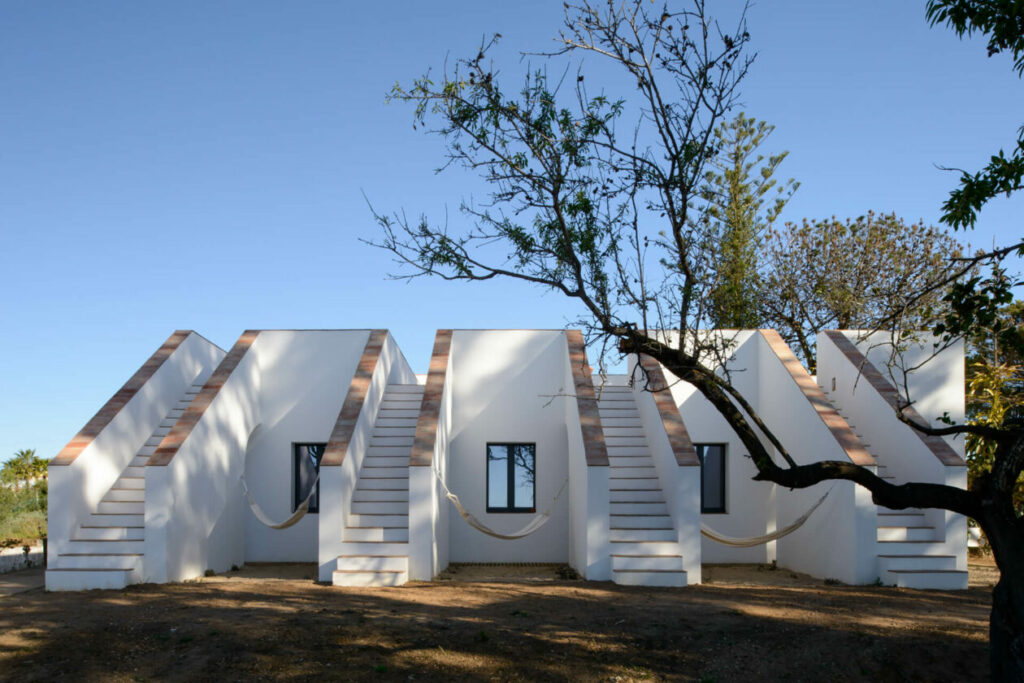

Image by Boutique
A restored family home turned rural guesthouse, Casa Modesta lies in the heart of the Ria Formosa Natural Park on the Algarve coast. Blending vernacular architecture with clean, contemporary design, this retreat is a peaceful base from which to explore southern Portugal’s delicate lagoon landscape.
Whitewashed walls, terracotta floors, and shaded courtyards evoke the region’s rural traditions, while minimalist lines, custom furnishings, and exposed concrete details introduce a refined architectural clarity. The layout encourages a slow rhythm of living—between interior patios, a shared kitchen and living area, and rooftop terraces with views over the tidal wetlands.
Architect Pedro Campos Costa led the sensitive transformation, preserving the soul of the original house while integrating sustainable features like solar panels, natural ventilation, and regional materials. Casa Modesta is more than a holiday stay—it’s an immersion into the land, light, and legacy of the Algarve.
What’s included:
- 8 individually designed rooms with private terraces
- Rooftop views of the Ria Formosa lagoon
- Homemade breakfast with local produce
- Shaded gardens and orchard
- Walking distance to salt pans and cycling routes
- Wi-Fi, air conditioning, and solar-heated water
- Guided tours and experiences available on request
11. Casa Luum by Pedro Domingos
4 bedrooms – Santa Bárbara de Nexe, Faro – from 284/night
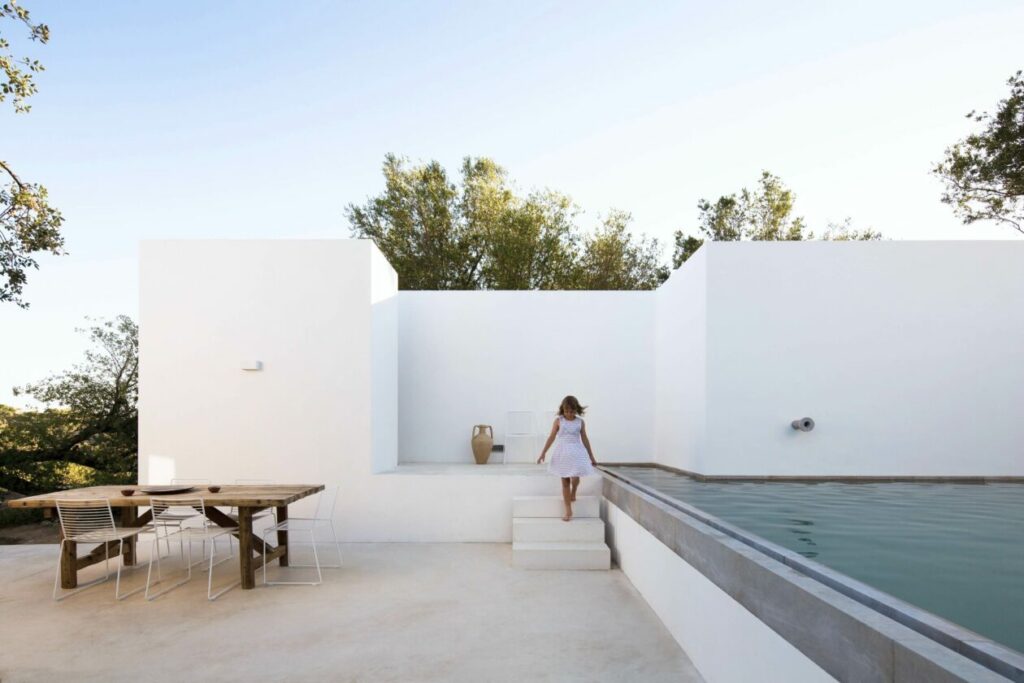

Image by Boutique
Nestled at the end of a dusty rural lane, Casa Luum emerges in the luminous hills near Faro as a minimalist masterpiece. Designed by Portuguese architect Pedro Domingos, the home is defined by its pristine white blocks, sharp geometric lines, and a proportional elegance that dialogues naturally with olive groves and sandy terrain. Inside, generous windows fill the interiors with light, reflecting the changing skies and surrounding greenery.
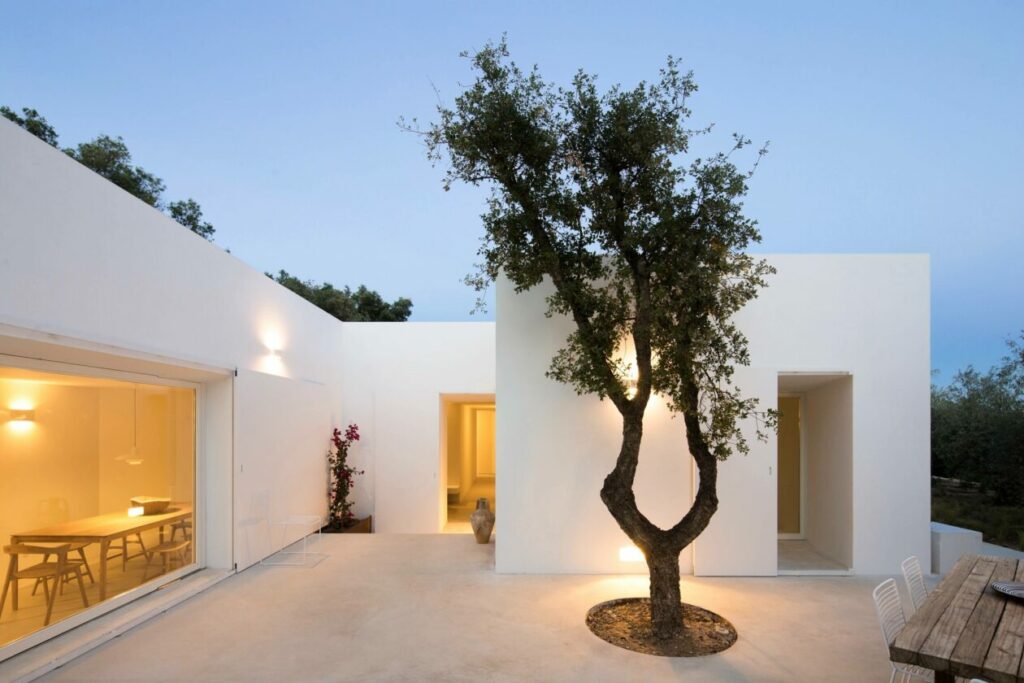

Every room opens onto private terraces, and interiors combine sleek comfort with local artisan touches—think Casa Cubista ceramics, bespoke textiles, and furniture crafted in the Algarve. A curated centerpiece retable fireplace by Alfonso Mila and Federico Correa harmonizes with the clean Scandinavian-like aesthetic of the living and dining areas. Reflecting a commitment to sustainability, the home employs solar energy, top-tier insulation, and passive climate design.
Set within a regenerating landscape designed by Sigmetum, the native gardens surround a serene sheltered pool and rooftop lounge. Whether gathered under stars or relaxing in natural shade, the architecture encourages pause—and connection.
As an architectural holiday rental, Casa Luum offers:
- Four light‑filled bedrooms with private terraces
- Cool white interiors, soaring lines, and architectural calm
- A rooted minimalism that embraces the Algarve’s textures—stone, light, and air
- Eco-conscious features: solar power, insulation, native planting
- Outdoor spaces designed for al fresco dining, rooftop sunset views, or quiet reading
- Close to coastal nature reserve, Faro’s beaches and markets, and the peaceful hilltown of Santa Bárbara
Experience contemporary architecture that breathes with landscape—Casa Luum invites guests to live slowly, clearly, beautifully.
12. Casa Sobral da Lagoa by Ricardo Bak Gordon
3 bedrooms · Sobral da Lagoa, Óbidos · from €141/night
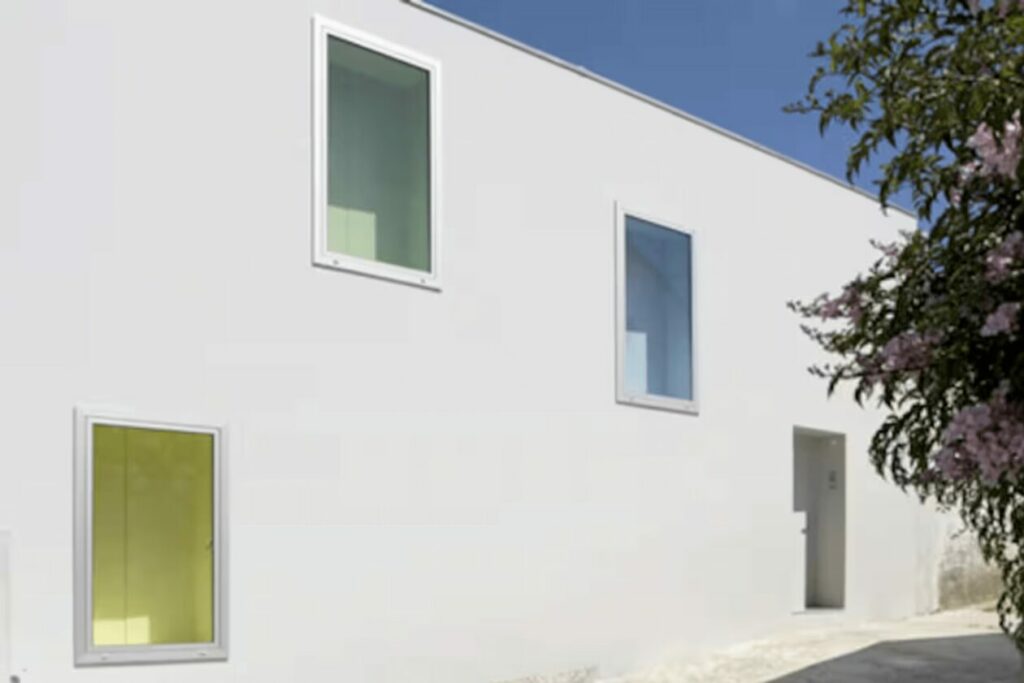

Image By Ricardo Bak Gordon
An artist’s retreat overlooking the Atlantic, designed by one of Portugal’s contemporary masters
Ricardo Bak Gordon is one of Portugal’s most influential contemporary architects. Known for his poetic use of light, context-driven design, and a quiet rigor that balances tradition and modernity, Bak Gordon’s work often explores how architecture can embrace nature while respecting local materials and scale. His projects have been widely exhibited and published internationally.
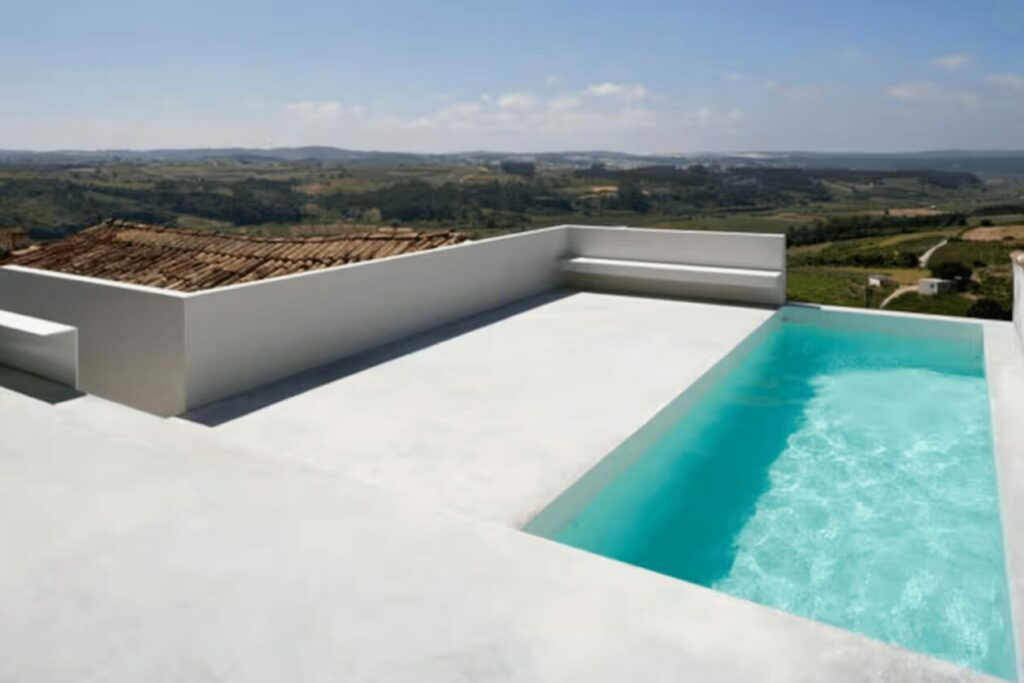

Architecture in dialogue with the village and the ocean
Casa Sobral integrates seamlessly into the small village of Sobral da Lagoa, perched above the Óbidos Lagoon. Built for a pair of artists, the home reflects Bak Gordon’s refined sensitivity to landscape, topography, and light. From the street, its presence is discreet, respectful of the village’s rural fabric. But to the west, the house opens dramatically: two vast glazed bays frame one of the most stunning Atlantic vistas in Portugal.
The 280 m² layout unfolds across three levels: a double living space connects to the terrace and pool; bedrooms are arranged for privacy and calm; and a protected interior patio captures the sun while shielding from the wind. The stepped form, open circulation, and textured materials—stone, concrete, and wood—create a layered, sculptural interior that feels both grounded and elevated.
What’s included
- 3 quiet bedrooms (sleeps 6)
- 2 full bathrooms + guest WC
- Swimming pool and solarium terrace
- Enclosed wind-protected patio for outdoor dining
- Fully equipped kitchen with modern appliances
- Private garage + 2 additional parking spots
- Dedicated workspace & high-speed Wi-Fi
- Located 3 km from the medieval town of Óbidos
- Stunning ocean and lagoon views
From €141/night on Airbnb
13. SAAL Bouça Complex by Álvaro Siza Vieira
3 bedrooms · Porto · from €125/night
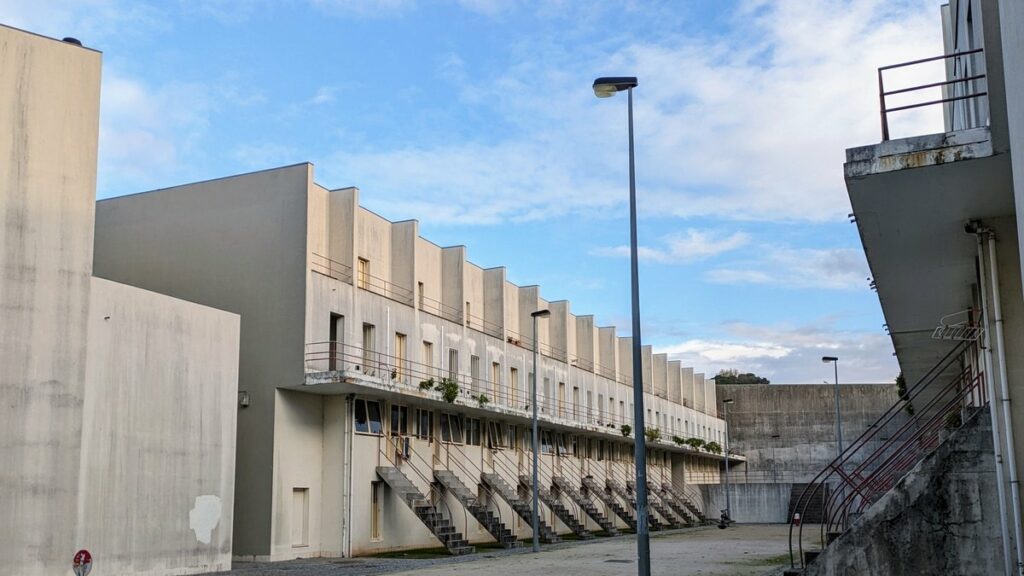

Image by Ben
Stay inside a landmark of Portuguese architecture and social history
Álvaro Siza Vieira is Portugal’s most internationally celebrated architect. A Pritzker Prize laureate, Siza is known for his masterful handling of space, light, and proportion. His work, often understated and rigorous, shaped the identity of post-revolutionary Portuguese architecture—none more so than his SAAL social housing projects.
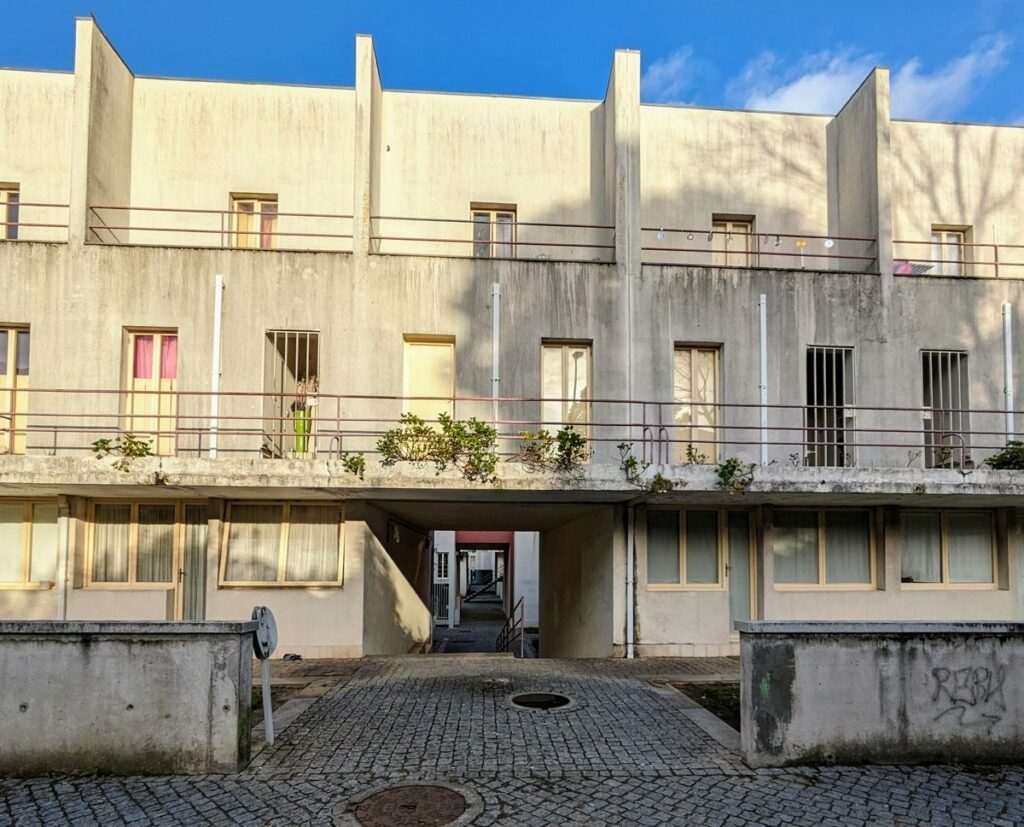

A minimalist duplex in a revolutionary urban experiment
This carefully restored duplex sits inside the iconic Bouça housing complex in Porto, designed in the 1970s as part of the groundbreaking SAAL program. The architecture reflects Siza’s belief that good design should be accessible to all, combining functionality, clarity, and dignity in everyday spaces.
The apartment has a direct street entrance and is spread over two floors. The upper level includes a living/dining room, enclosed balcony, and fully equipped kitchen. Downstairs, you’ll find two bedrooms and split bathrooms, with a third room that doubles as a bedroom or shared space. Subtle design details and thoughtful furnishings create a minimalist yet warm environment, ideal for families, creatives, or design lovers.
What’s included
- 3 bedrooms, 1.5 bathrooms (sleeps 6)
- Fully equipped kitchen, laundry & workspace
- Balcony with garden view
- Free garage parking
- Child-friendly amenities
- Steps from Lapa metro station
14. Alto House by Manuel Gomes da Costa
21 rooms · Faro · from €80/night
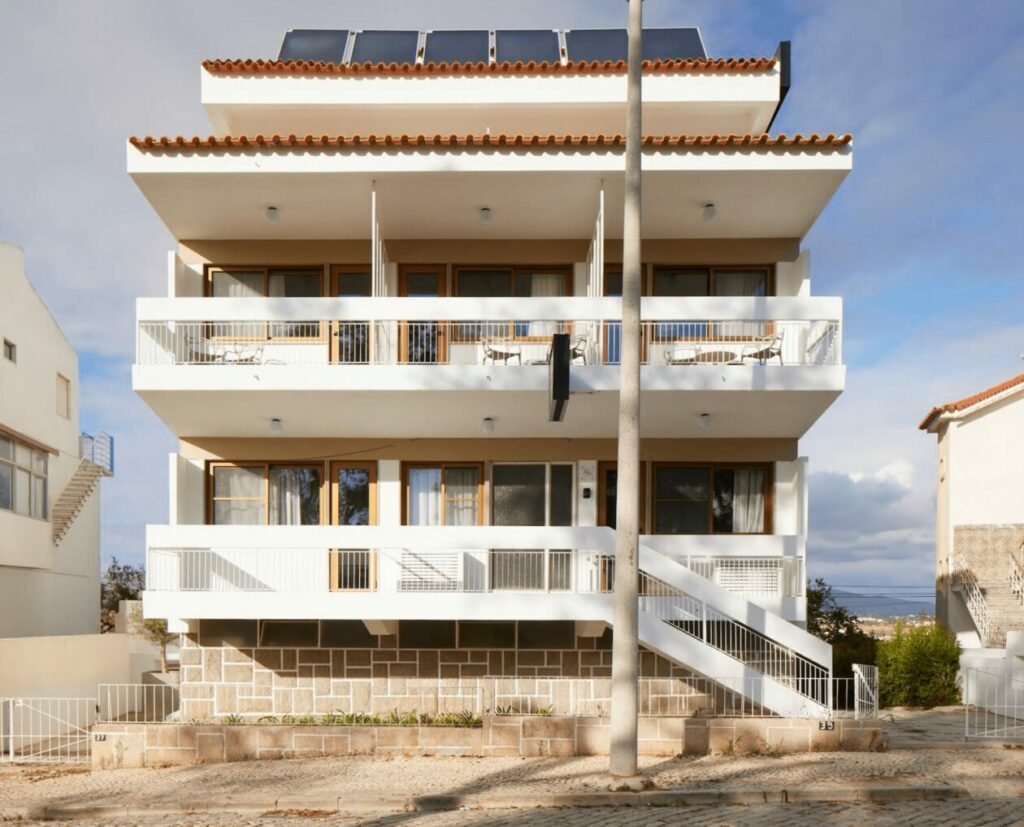

Image by Alto House
A modernist revival in the heart of Faro
Gomes da Costa was a leading figure in the Algarve’s mid-20th-century architectural scene. His work blended Mediterranean influences with international modernism, shaping a built environment that was both progressive and rooted in place. Alto House, a recently revitalized gem in Faro, preserves his vision while offering a fresh, design-forward experience.
Stay in a living piece of Portuguese modernism
Set in an elevated neighborhood just 7 minutes from the city center, Alto House combines historic architecture with contemporary hospitality. Originally a modernist residential building, it’s been carefully reimagined for 21st-century travelers. The facade, layout, and interiors all retain the clarity and charm of mid-century Portuguese design.
Inside, each of the 21 compact rooms offers a unique perspective: some open onto private balconies with city or garden views, while others frame the building’s original staircase—a sculptural centerpiece of the experience. There’s no elevator, but the staircase is part of the story: a daily ascent through architectural history.
Start your morning with a modernist Mediterranean breakfast in the courtyard, then head to the rooftop for sweeping views over Faro and the Ria Formosa. Sustainability is part of the ethos here: from local sourcing to energy use, Alto House is designed for conscious living.
What’s included
- 21 rooms with private bathrooms (many with balconies & views)
- Mediterranean-style breakfast included
- Panoramic rooftop terrace & interior courtyard
- Free Wi-Fi & air conditioning
- Free public parking nearby
- Access to a public garden with multi-sport park
- 7-minute walk to Faro city center
15. The Modernist Faro: Live the Revival of a Movement
6 Suites · Faro · from €159/night
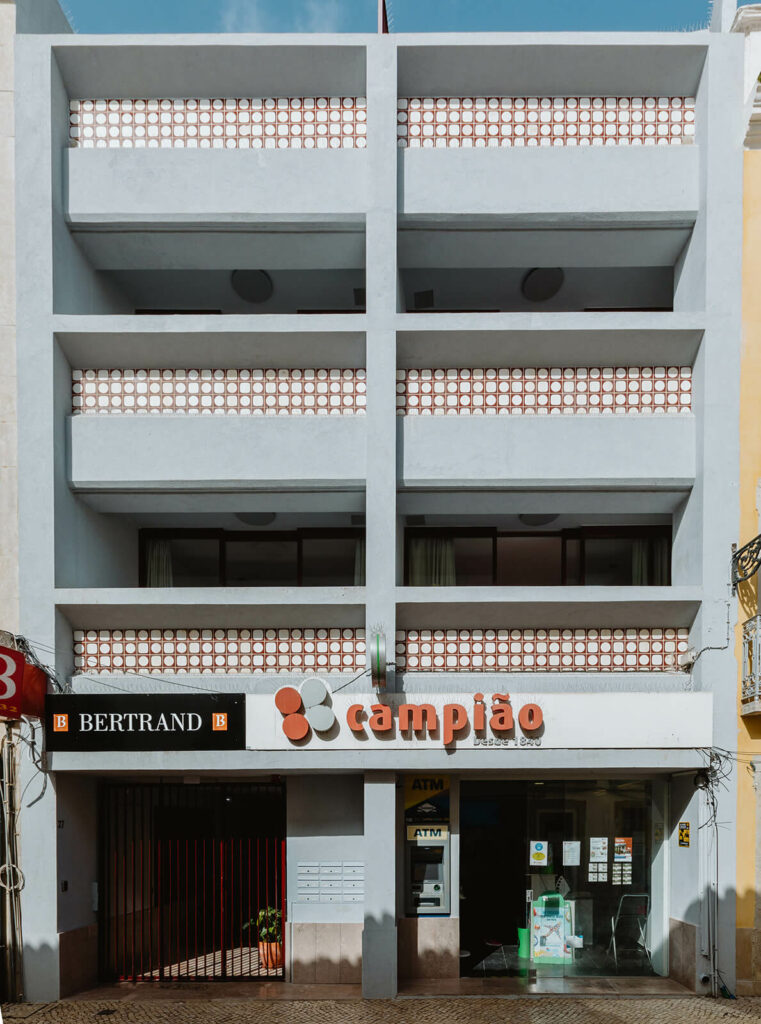

Image by The Modernist Faro
Welcome to The Modernist Faro. Why just visit when you can inhabit a living icon? This is more than a place to stay—it’s a tribute to Portuguese mid-century architecture, beautifully reimagined. Located in the vibrant heart of Faro, The Modernist invites you to step into the golden age of geometric lines, light-filled spaces, and pure design intent.
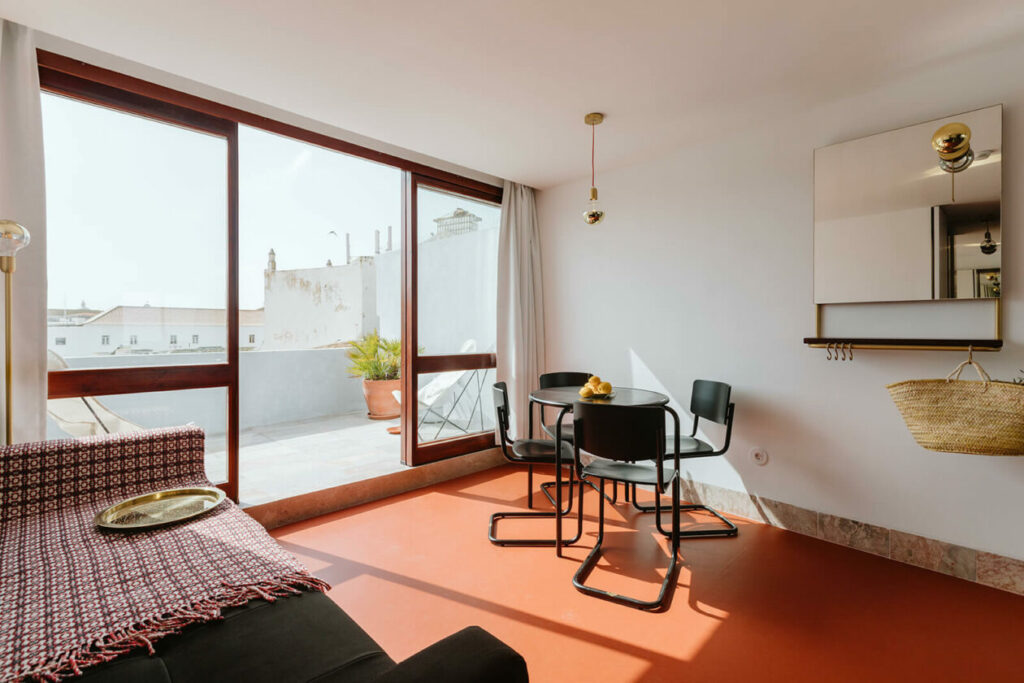

Here, six spacious suites—each 45m²—offer the comfort of a private apartment with a balcony or terrace, kitchenette, and access to a lush interior patio and panoramic rooftop. It’s design-led independence, with sunrise views over the Ria Formosa natural lagoon.
6 suites with private balcony or terrace | Kitchenettes | Rooftop views over Ria Formosa | Patio garden | Free WiFi | Air conditioning | Central Faro location | Eco-conscious hospitality
The Modernist: Designed with Purpose, Restored with Vision
Originally built in the early 1970s by architect Joel Santana, The Modernist is a landmark of Faro’s southern modernist wave—heavily influenced by Brazilian and international masters like Oscar Niemeyer and Le Corbusier. The recent restoration by award-winning Portuguese architecture studio Par honors every detail: the wood, stone, window frames, even the handmade door handles.
This isn’t just preservation—it’s Portuguese design at its most thoughtful. Everything, from lighting fixtures to the last piece of furniture, was crafted within 100 km of the site, reducing CO₂ footprint and championing the local creative economy.
Architecture
Set in what was once called “the ugliest building in Faro,” The Modernist is now a shining example of sustainable urban renewal. The transformation took three years, rooted in a deep commitment to authenticity, local craft, and mid-century aesthetics. The result? A building that doesn’t just look back—it points forward.
Modernism in Faro
Faro is home to over 500 modernist buildings, shaped by pioneering architects like Manuel Gomes da Costa, Fernando Távora, and Manuel Laginha. Their South Modernism—fueled by both global ideas and the unique light and lifestyle of the Algarve—turned Faro into an open-air gallery of modernist heritage. The Modernist honors this legacy, offering guests curated walking tours and even a playful “Modernist Game” to train your architect’s eye.
16. Pousada de Juventude de Viana do Castelo by Carrilho da Graça
Youth Hostel | Viana do Castelo | from €18 / night
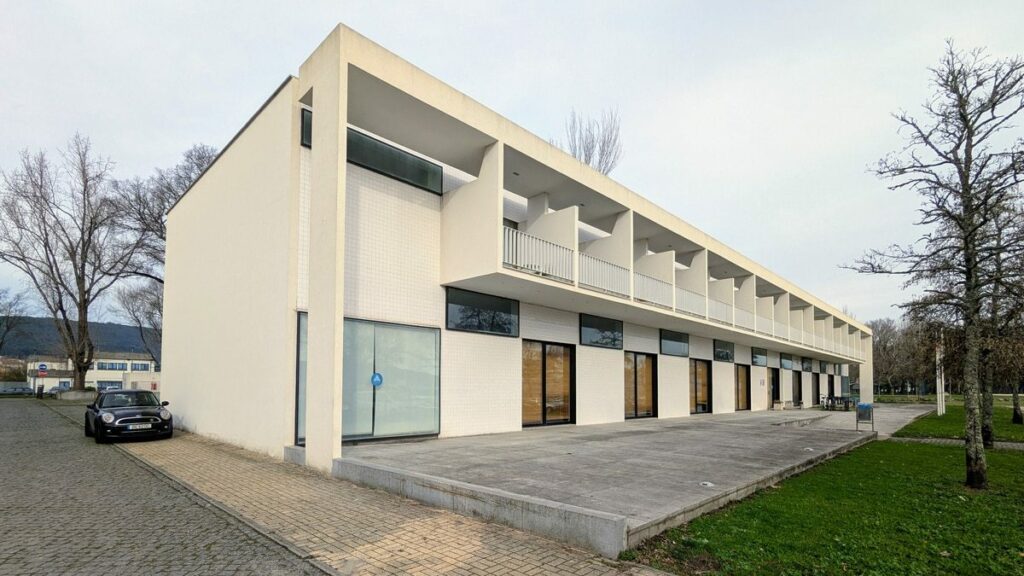

Image by Ben
Nestled beside the serene River Lima, this youth hostel is a modernist gesture in a historic riverside setting. Designed by João Luís Carrilho da Graça, the hostel integrates two L-shaped wings around a cluster of mature trees, generating a welcoming central courtyard and natural meeting place at its heart.
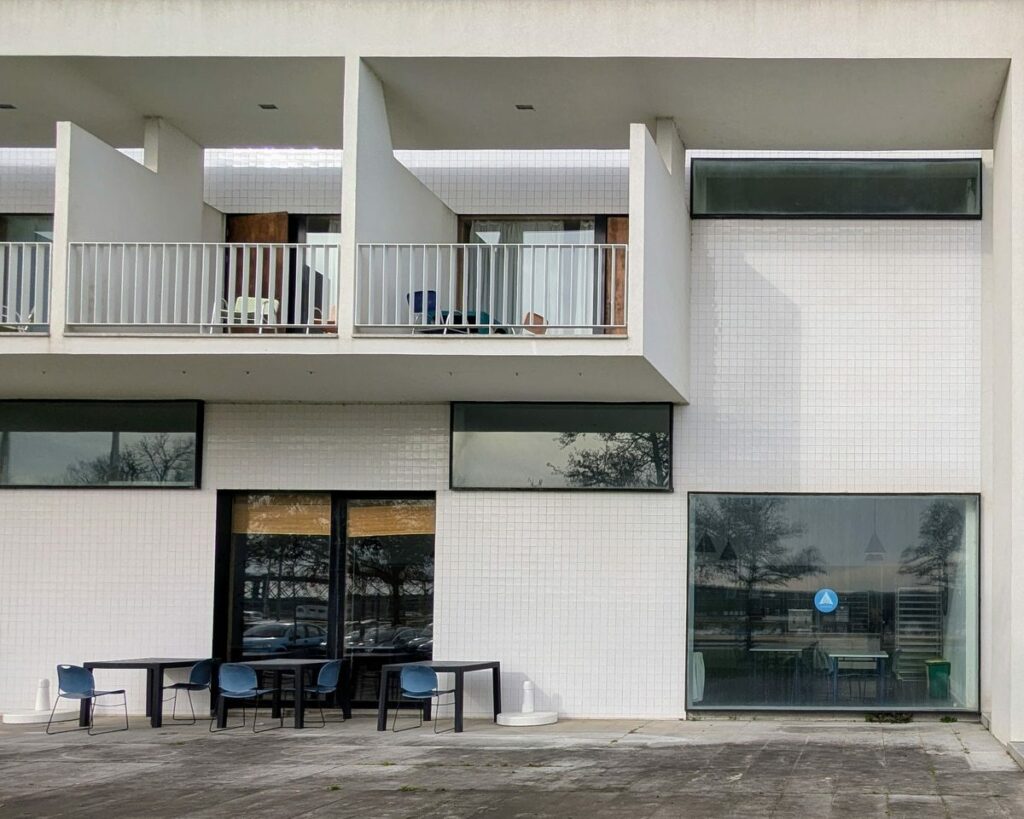

Influenced by Le Corbusier and Corbusian aesthetics, the building’s white concrete façade was ultimately realized in standard concrete with an acrylic resin coating—an economical choice that nonetheless achieves a smooth, durable exterior finish . Its cantilevered balconies, rhythmic concrete slab edges, and generous glazing allow daylight to permeate deep into shared spaces.
The ground floor houses reception, communal areas, a café, and recreation rooms. Above, 25 well-proportioned rooms—including double and quadruple layouts—face either the park or the riverside and include private balconies designed to frame views and encourage cross-ventilation . Clean lines, muted color tones, and strategic shading reference international modern principles while remaining sensitive to the local climate and landscape.
What’s included
- Free parking nearby
- Private or shared rooms (doubles or dorms)
- En-suite or shared bathrooms (depending on room type)
- Bed linen and towels
- Free Wi-Fi
- Continental breakfast
- 24-hour reception
- Lounge and recreation areas
- Self-service kitchen
- On-site café
- Laundry facilities
- Riverside and park views
We recently had the privilege of listening to a fascinating interview with the renowned Portuguese architect Alvaro Siza, offering profound insights into his illustrious career, distinctive design philosophy, and iconic projects. Siza, a true master of his craft, shared his perspectives on the architecture of Alvaro Siza as an art form, the intricate relationship between built spaces and nature, and the enduring relevance of his work.
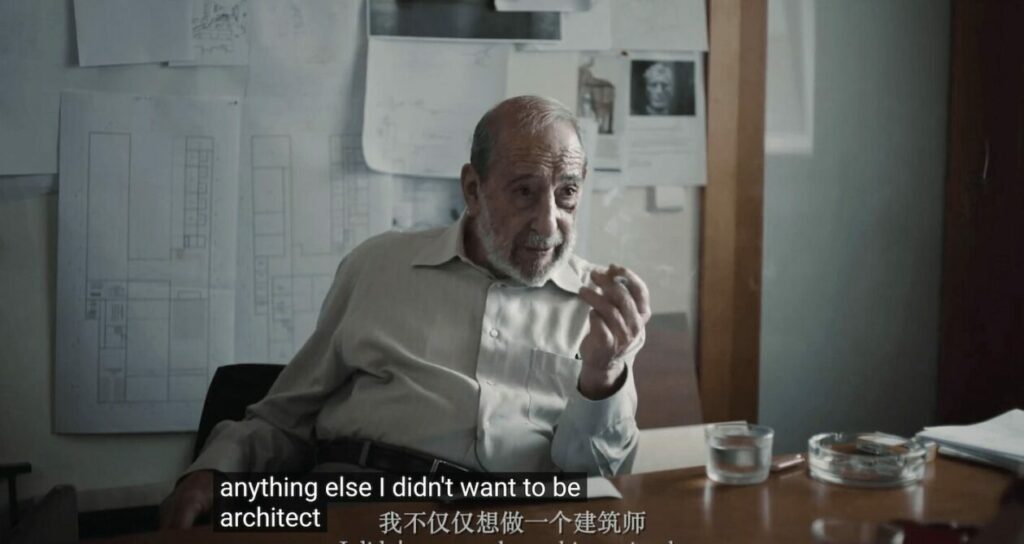

From Sculptor to Architect: A Journey of Passion
Siza’s journey into architecture wasn’t a straightforward one. He initially harbored aspirations of becoming a sculptor, exploring diverse interests in his youth, from firefighting to opera singing [01:27]. It was during his time at the School of Arts in Porto, where he immersed himself in painting, sculpture, and architecture, that his profound interest in the latter truly blossomed [01:52]. For Siza, architecture is unequivocally an art form, a belief he passionately defends, stating that viewing it otherwise is merely “an excuse to accept things that have not quality” [00:27].
Throughout his career, Alvaro Siza has exemplified the principles behind the architecture of Alvaro Siza, pushing boundaries and challenging conventions, which continues to inspire both students and fellow architects.
Bornova House: Harmonizing Architecture with Nature
One of the projects Siza discussed was the Bornova House, nestled in a breathtaking landscape. He emphasized the crucial relationship between architecture and nature [02:31], recounting the challenging yet rewarding experience of winning the competition for the project despite its rocky terrain, a feat achieved alongside architect Tavora [03:07]. This project exemplifies his commitment to integrating structures seamlessly into their natural surroundings.
Modernism and the Art of Timelessness
Carlos Gatin, a fellow Portuguese architect who collaborates with Siza, describes Siza not as an architect with a rigid style, but rather one who works within the continuity of modernism [04:08]. Gatin highlights Siza’s focus on the inherent reality of a project and the coherence between volume and space, particularly his masterful use of light [04:40]. This approach contributes to the enduring quality of his designs.
The Window: A Microcosm of Architectural Thought
Siza eloquently articulated the profound significance of the window in architecture, declaring that “all the problems of architecture are concentrated in the item of window” [05:05]. He elaborated on how the meticulous placement and detailing of a window necessitate a deep understanding of both interior and exterior spaces [05:15], underscoring the intricate thought process behind seemingly simple design elements.
Evolving Church Design and International Horizons
The interview also touched upon Siza’s design of a church in a small town north of Porto. He shared how the challenging topography led to a unique two-floor design [06:13] and how significant shifts in liturgy over centuries have rendered older church models obsolete, influencing his decision to incorporate a large opening to the valley in his design [07:06].
Siza’s influence extends far beyond Portugal’s borders. He expressed his enjoyment in working internationally, citing projects in diverse locations such as Manhattan, China, Mexico, and Italy [07:59]. His experiences in China, which he first visited a decade ago for the B House Museum [08:34], revealed a “wish for quality” in the country’s architectural endeavors [09:10].
An Enduring Legacy
Gatin aptly summarized Siza’s enduring appeal, praising his open-mindedness, which keeps him “a young person in a sense” despite his age [10:11]. He further noted that Siza’s projects, even those dating back 65 years, remain remarkably relevant and “not old-fashioned,” truly embodying the concept of “timelessness” [10:25].
Alvaro Siza’s interview offers a compelling glimpse into the mind of a visionary architect whose work transcends fleeting trends, leaving an indelible mark on the landscape of modern architecture.