Thanks to the generosity of Manuel Aires Mateus, PortugalModern.com is proud to present access to the architect’s archive for his work at Bom Sucesso Resort. This includes original architectural drawings, 3D model images, and photographs by Francisco Caseiro capturing the houses before they were inhabited. This rare material offers a privileged glimpse into the unfiltered vision behind one of Portugal’s most refined and conceptually driven contributions to contemporary housing.
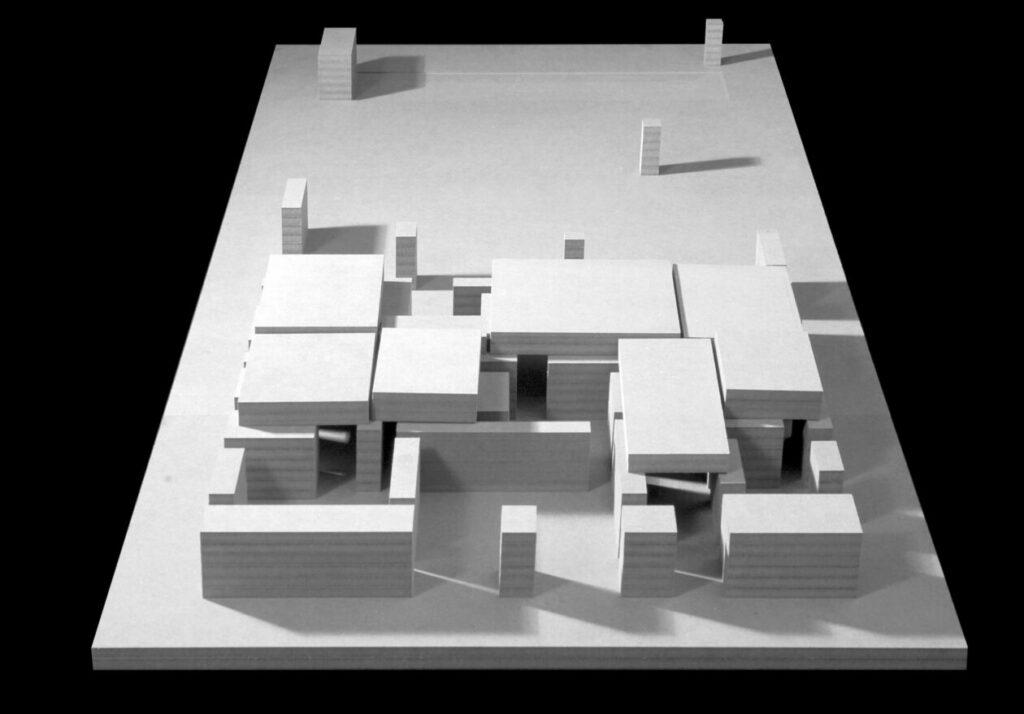
© Image by Aires Mateus
Stereotomic Silence: Aires Mateus at Bom Sucesso Resort
Nestled near the medieval town of Óbidos, Bom Sucesso Resort is a bold experiment in modern living, featuring over 600 villas designed by 23 of Portugal’s most celebrated architects. Amid this diverse architectural tapestry, the work of Aires Mateus stands out for its sculptural restraint, spatial clarity, and philosophical depth.
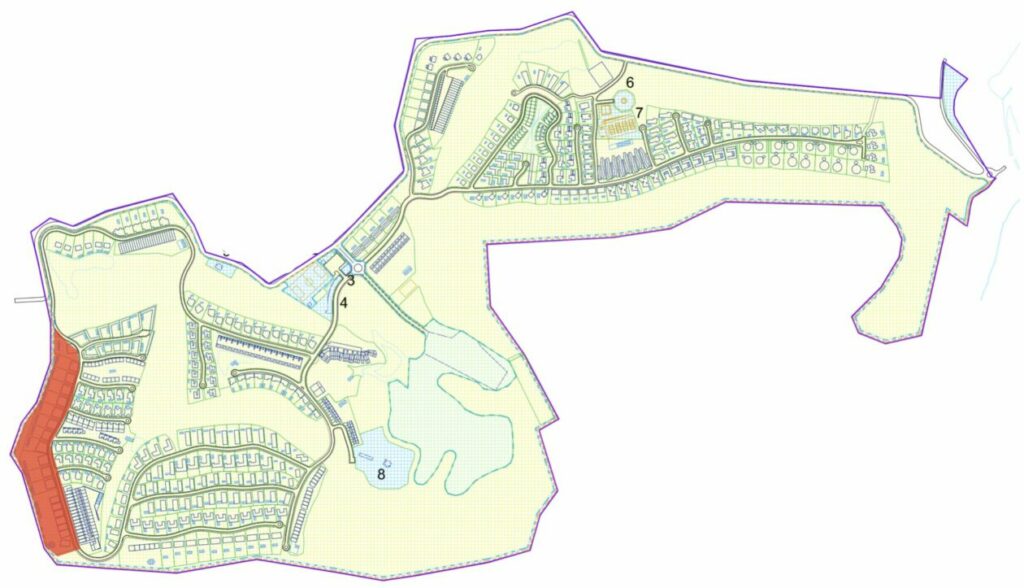

Stereotomy in Architecture: Design by Erasure
The work of Aires Mateus is deeply rooted in stereotomy—a design technique where mass is carved, hollowed, or cleared to define space. Unlike additive methods, stereotomy creates form through subtraction. In the hands of Aires Mateus, this approach becomes poetic: spaces are revealed by what is removed, and voids become as expressive as solids.
Their architecture is often described as “design by erasure,” where excavated masses expose silence, light, and proportion. The result is a minimalist language that speaks volumes — balancing presence and absence, light and shadow, material and void.
This philosophy is clearly manifested in their Bom Sucesso work.
The White Blocks of Bom Sucesso
The 12 villas (T3–T4) and 7 row houses (T2–T3) by Manuel and Francisco Aires Mateus are locally referred to as “The White Blocks” — and for good reason. These bright, cubic volumes are visually striking, yet quietly integrated into the landscape. Their clarity is not only formal but functional.
- The villas are arranged along an east–west axis, with the houses facing east and the swimming pools placed to the west. This orientation ensures ample sun exposure and maximizes the garden space between neighboring units, enhancing privacy and spatial fluidity.
- Their thick, white structural walls recall the solid vernacular architecture of Portugal’s past, lending the homes a sense of permanence and rootedness.
- The row houses on Rua do Sol Poente echo this language in a more compact configuration. A shared garden and pool, landscaped roofs, and enclosed courtyards reinforce a strong connection to the outdoors while maintaining privacy.
As Manuel Aires Mateus put it:
“The houses are located to the east and the swimming pools to the west, freeing up as much space as possible for the garden between neighboring houses. This disposition affords lighting and a spatial perception related, as I remember, to the thick, solid house walls of days gone by.”
Architecture in Harmony with Nature
The Aires Mateus houses at Bom Sucesso are not simply objects in the landscape — they are part of the landscape. Their orientation, minimal openings, internal patios, and use of light invite a meditative experience of space. This is not architecture for display, but for living quietly, thoughtfully, and with deep spatial awareness.
The project includes:
- Lot 146–176: 12 villas (T3–T4), of which 8 remain unbuilt and 1 is unfinished
- Lot 143: 7 row houses (T2–T3), completed and in use
Each house is a study in balance: openness and enclosure, light and shade, intimacy and openness. Together, they form a subtle but powerful architectural ensemble that reflects the intellectual rigor and poetic minimalism for which Aires Mateus is internationally recognized.
A Living Archive Now Online
Thanks to the generosity of Aires Mateus and the photography of Francisco Caseiro, we are now able to showcase this extraordinary project in detail — with access to original 3D models, floor plans, and pre-occupation images that reveal the clarity of the original design intent.
You can explore the full gallery and drawings on the PortugalModern.com project page:
Visit the Aires Mateus Bom Sucesso Archive → here
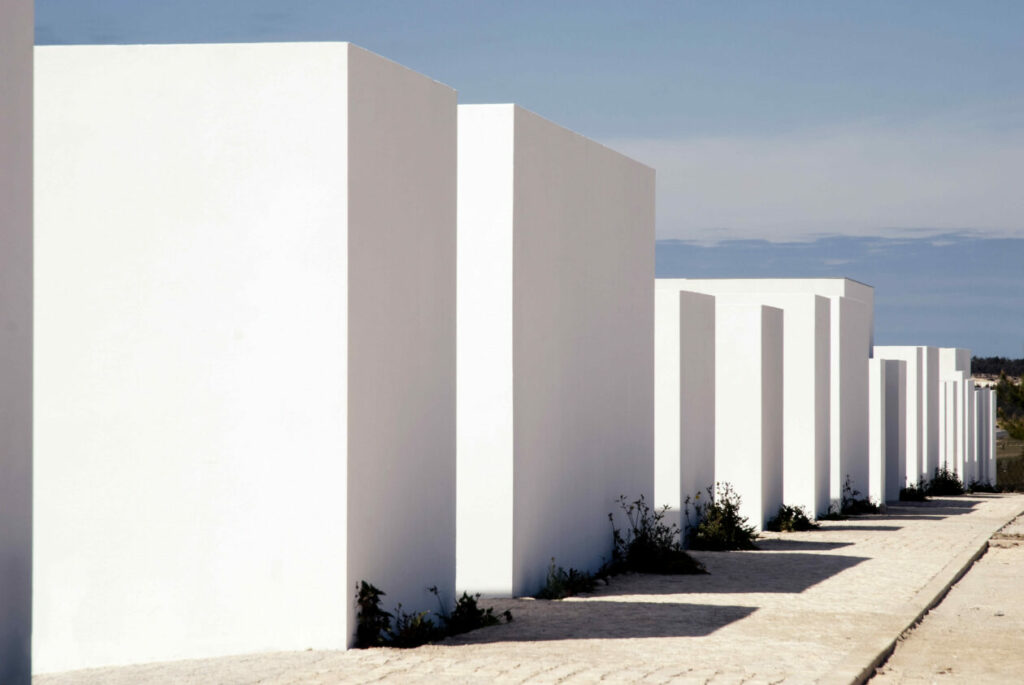

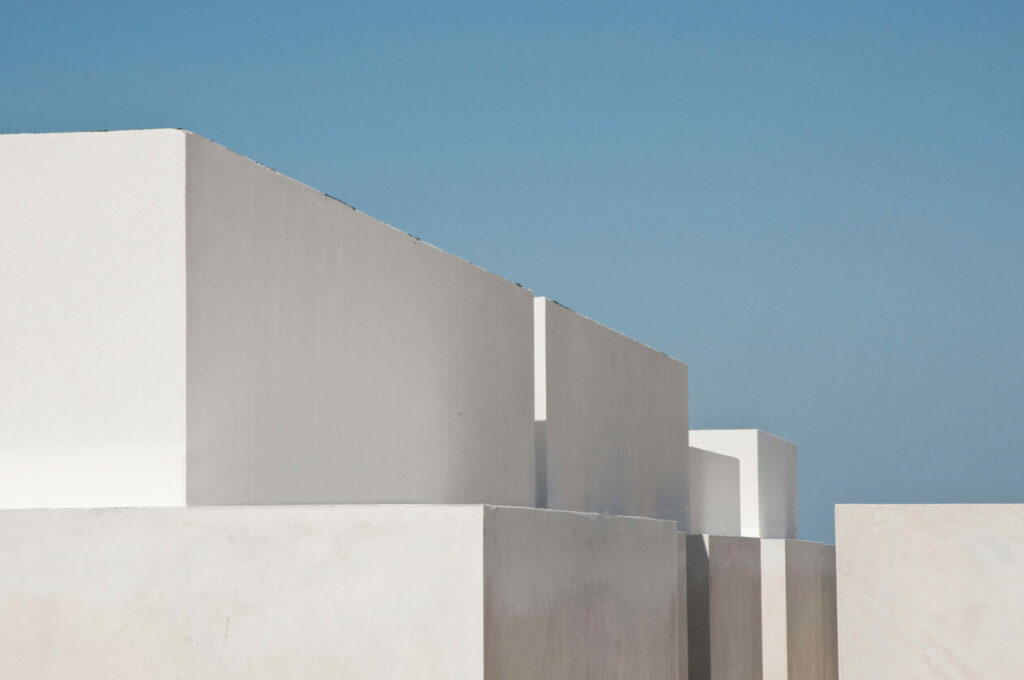

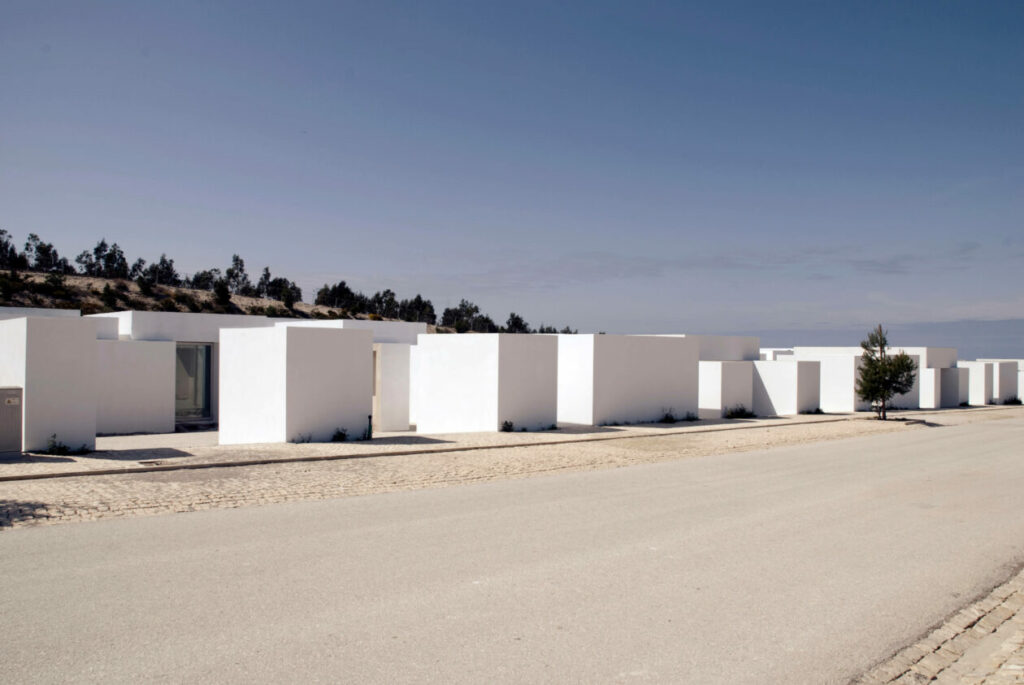

© Images by Francisco Caseiro, Aires Mateus
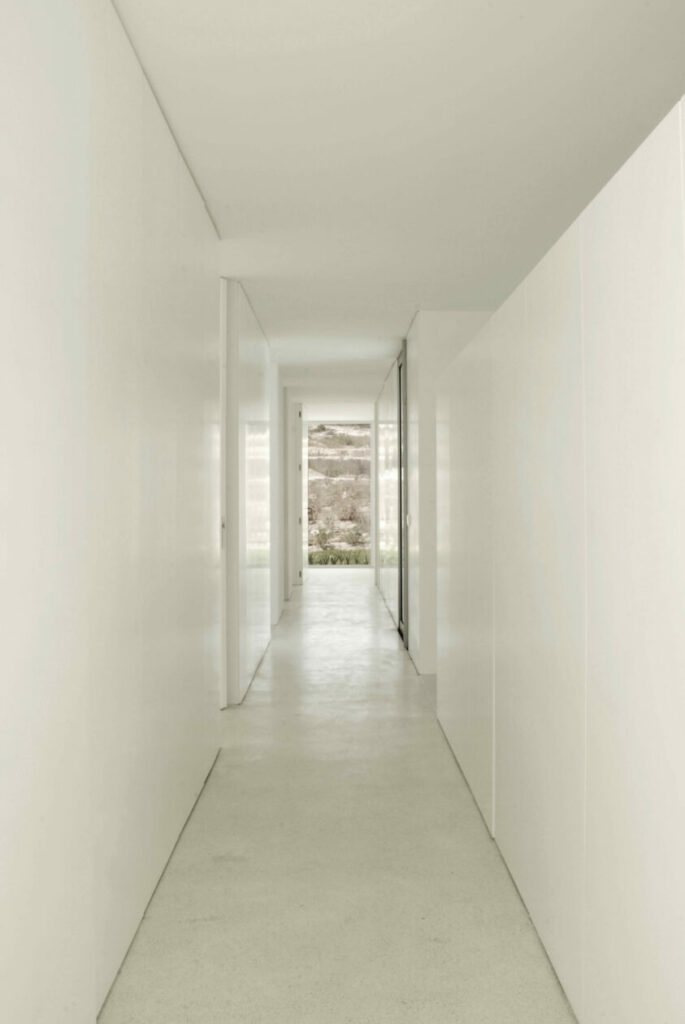

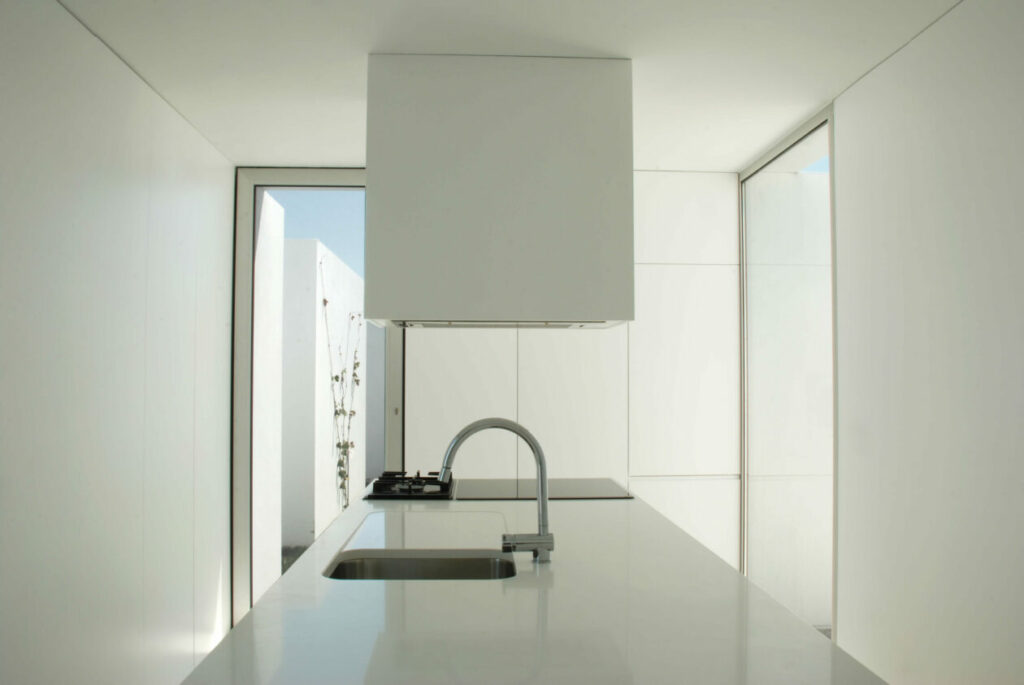

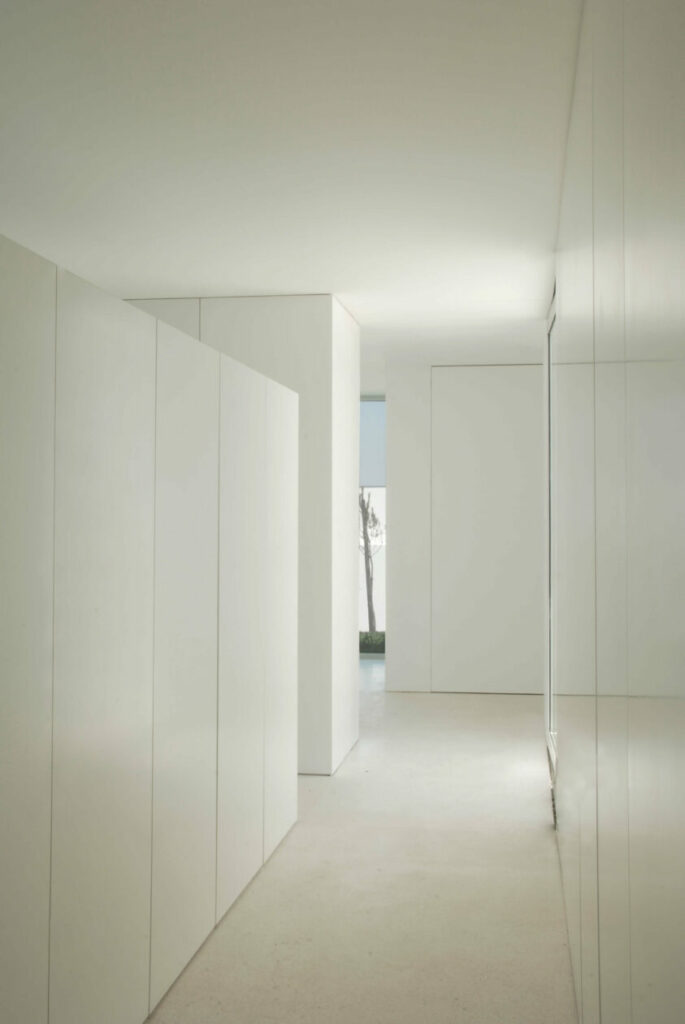

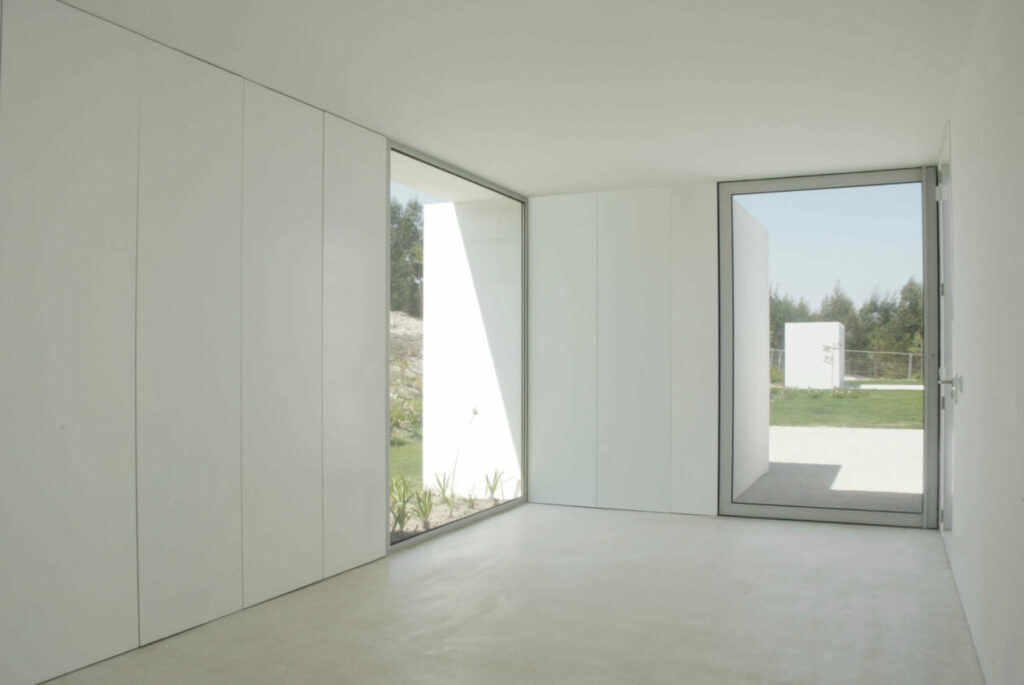






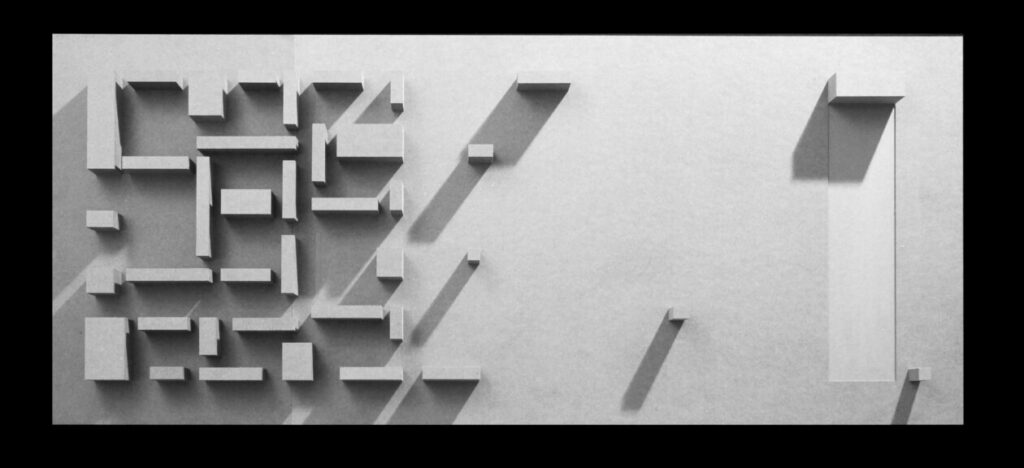

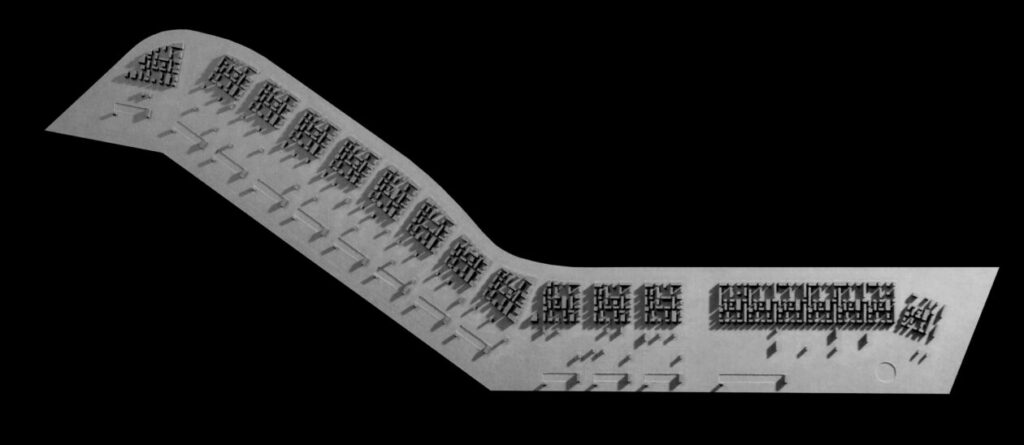

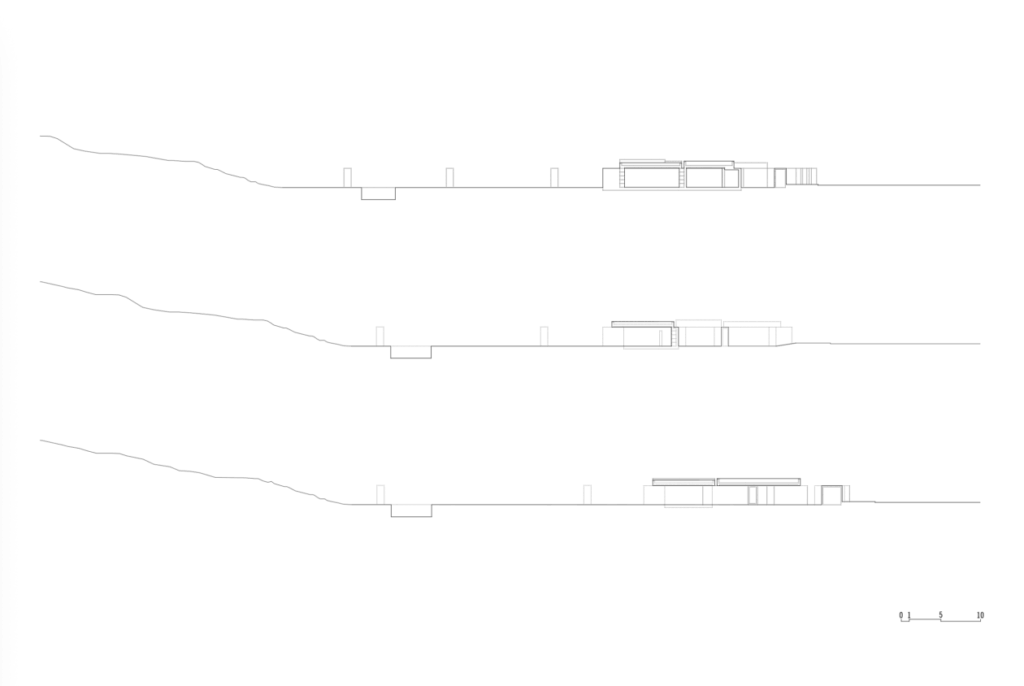

© Images by Aires Mateus
Bom Sucesso is many things — a resort, a village, an architectural manifesto.
And within it, the work of Aires Mateus represents a moment of silent clarity —where architecture becomes the art of carving space,and the void becomes the voice.