Portugal Modern is proud to announce that we’ve received a rare set of original photographs and 3D model images from architect João Pedro Falcão de Campos, documenting his project at Bom Sucesso Resort.
Falcão de Campos is known for his minimalist and highly functional approach to design. With over 30 years of architectural practice, his work balances modernist clarity with a deep sensitivity to context, light, and material. He has collaborated with giants of Portuguese architecture, including Álvaro Siza Vieira and Gonçalo Byrne, and continues to shape contemporary architectural discourse.
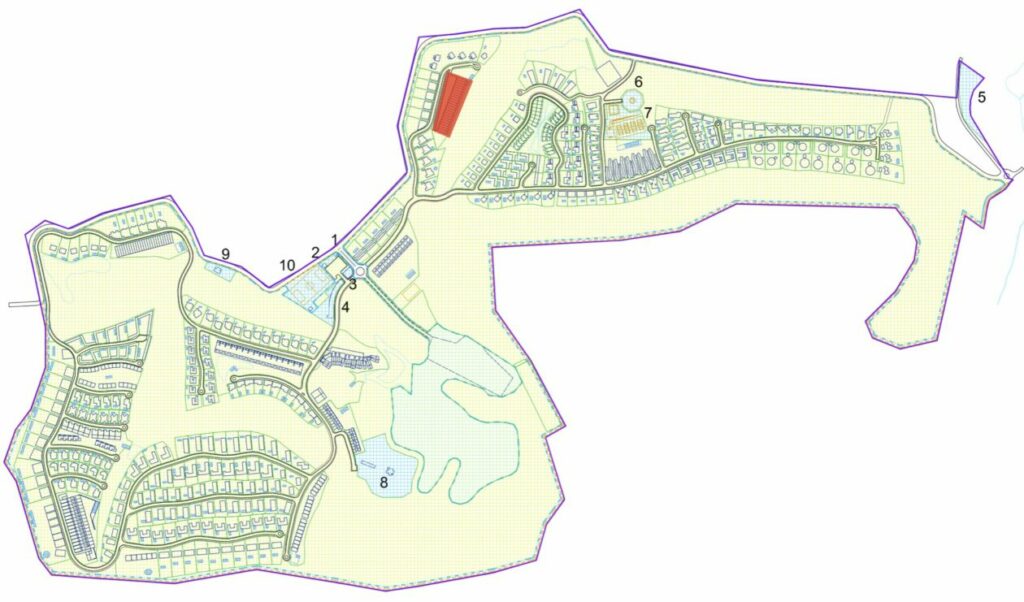
His contribution to Bom Sucesso—23 terraced T2 houses on Lot 287 along Caminho do Lago—stands as a masterclass in terrain integration and spatial economy. Built across three levels to follow the natural slope of the land, these homes are defined by a rhythmic play of courtyards, generous light, and precise sightlines over the golf course. As Falcão de Campos notes:
“The succession of courtyards that characterizes the project allows the houses to receive light from various directions, contradicting the band, generally exposed only on two elevations.”
We’re honored to share his documentation—now available exclusively on PortugalModern.com—offering a rare glimpse into the design process and spatial logic behind one of the resort’s most thoughtful ensembles.
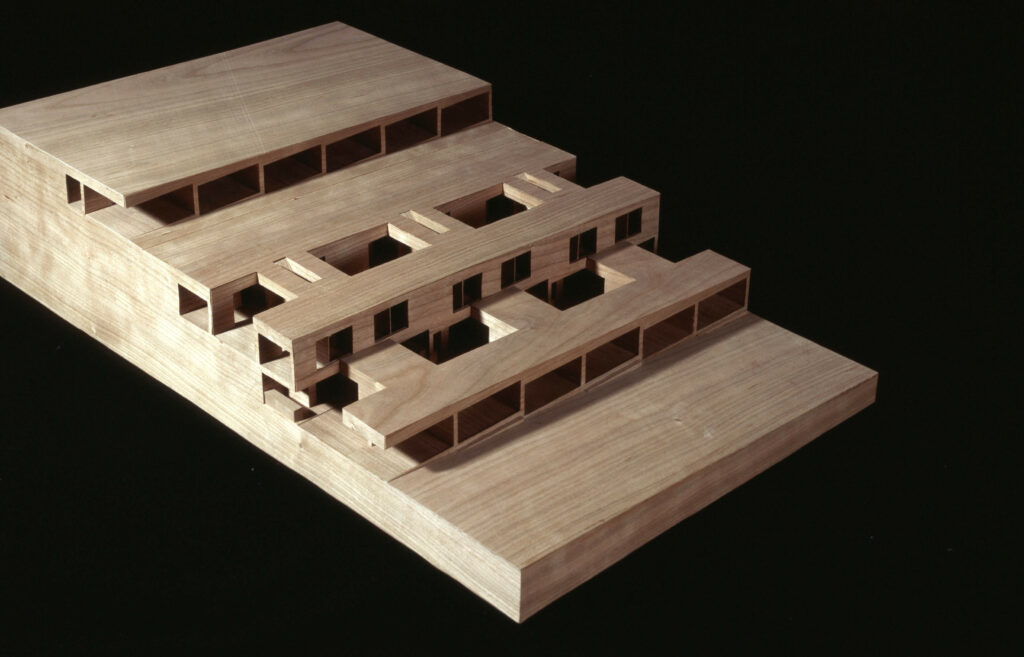
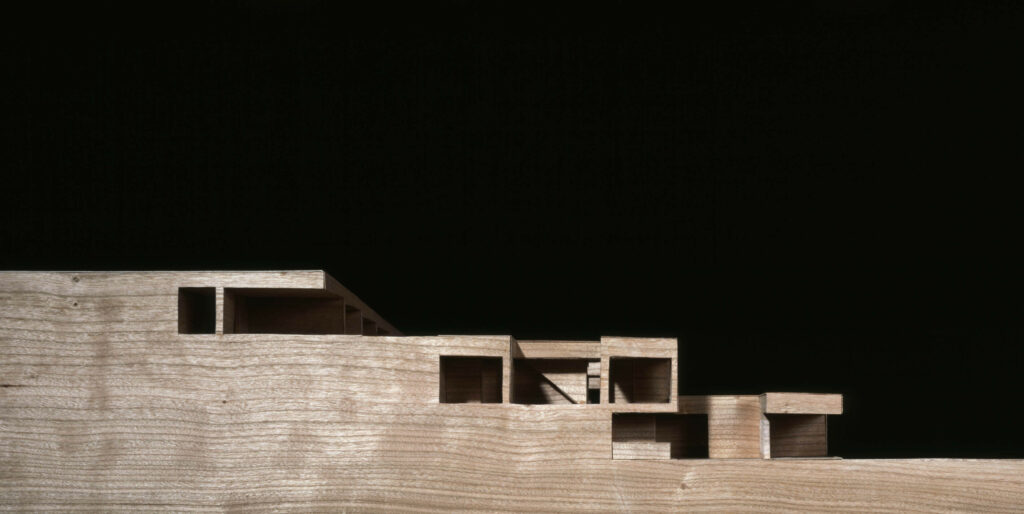
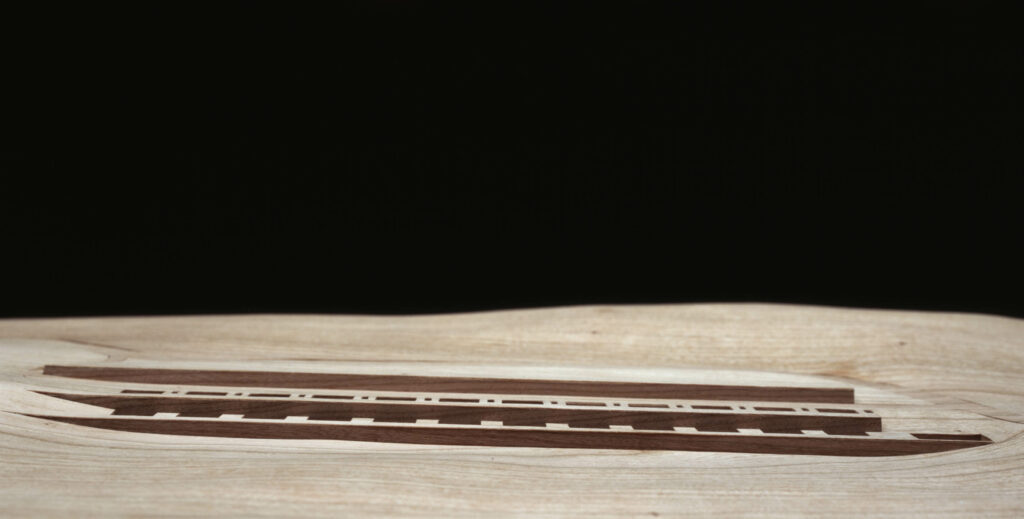
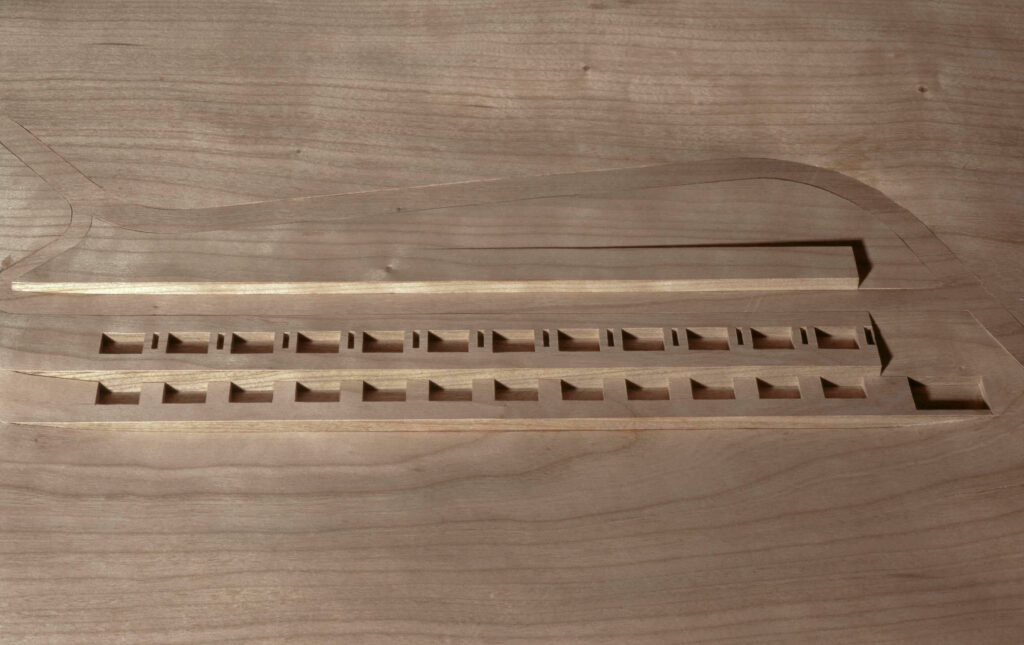
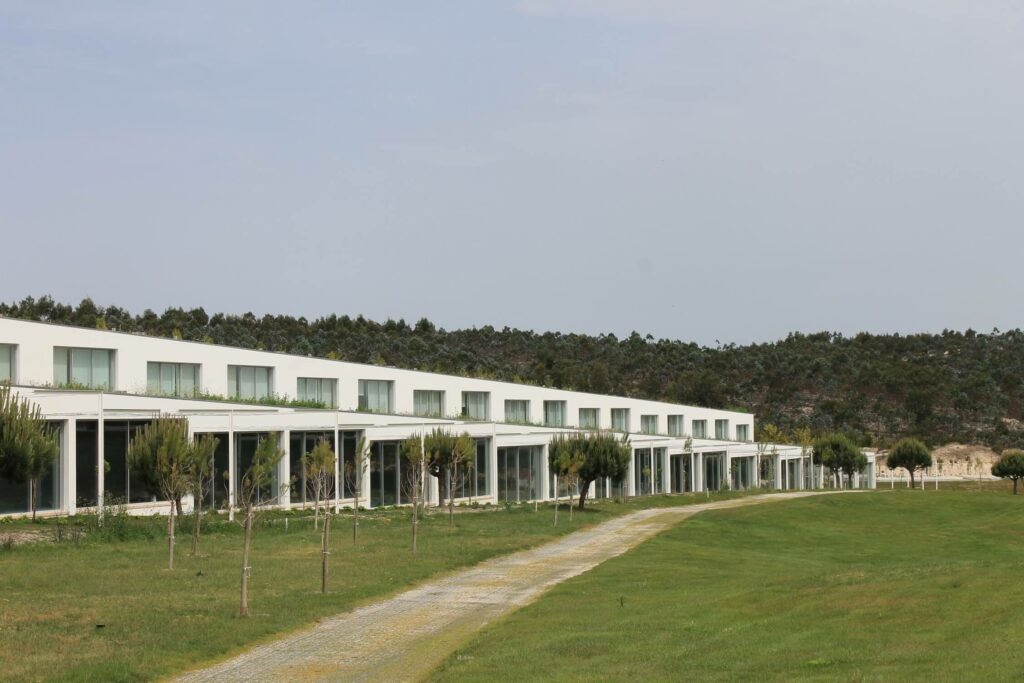
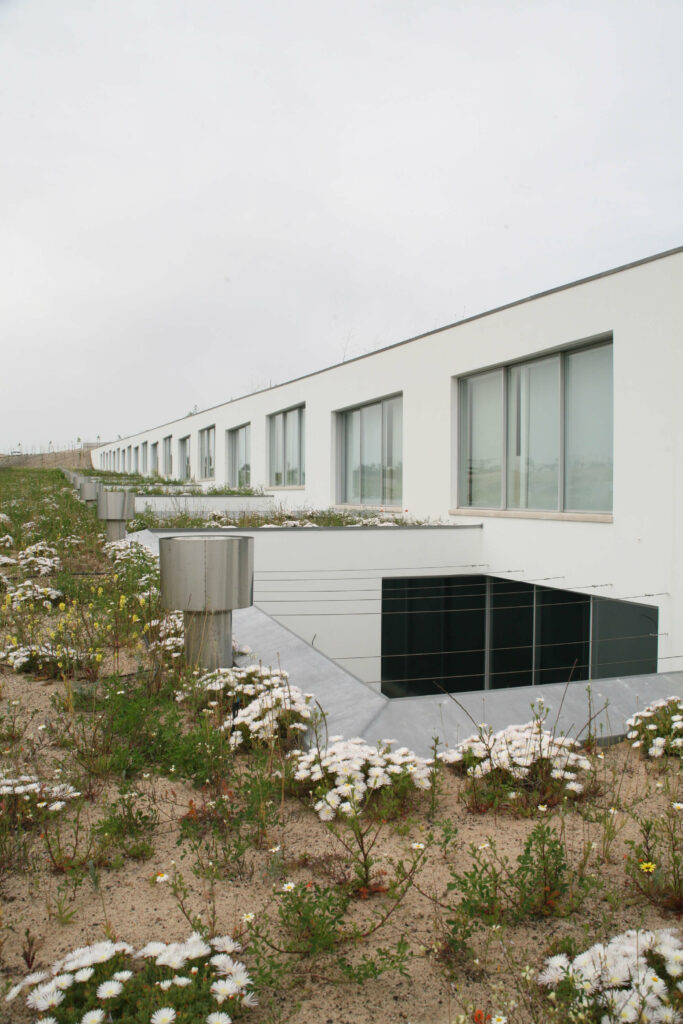
We thank Falcão de Campos and Team for kindly sharing these images with us.