Nuno Graça Moura is a leading Portuguese architect from Porto known for his refined modernist approach and strong sensitivity to place and form. An influential figure in contemporary Portuguese architecture, his work blends rigorous design with a deep understanding of landscape and context.
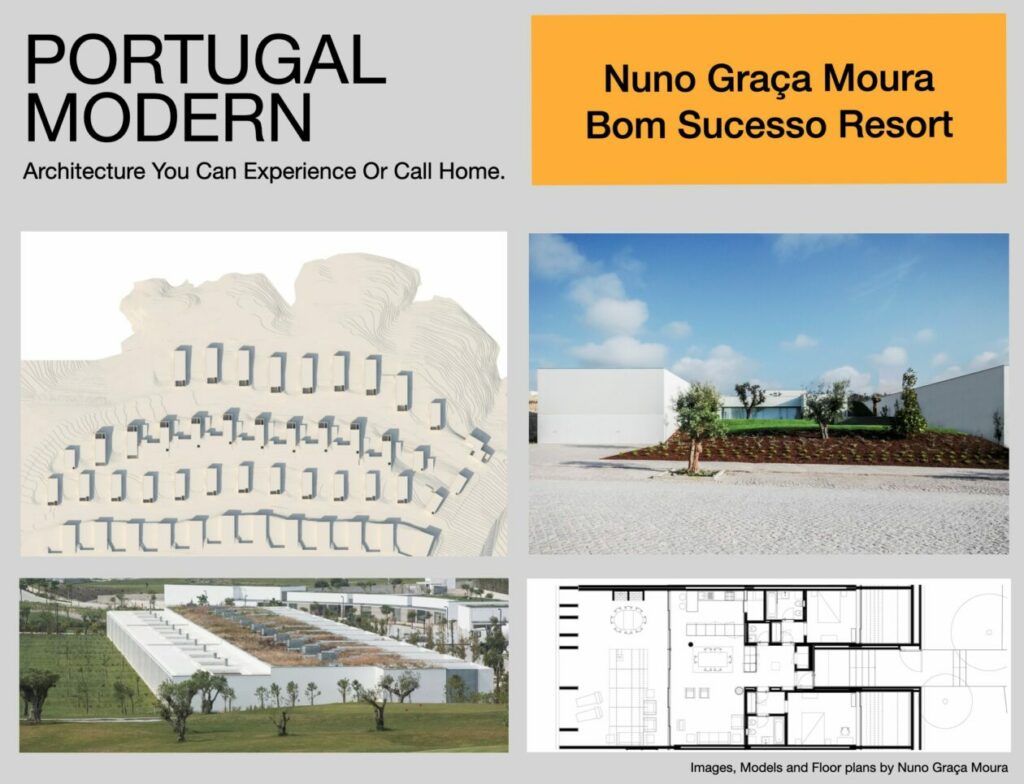
With 20 projects at Bom Sucesso Resort, Nuno Graça Moura is the architect with the most constructions within the Design Resort. His portfolio includes a wide range of building types: from villas and row houses to key public and infrastructure buildings that define the character of the resort.
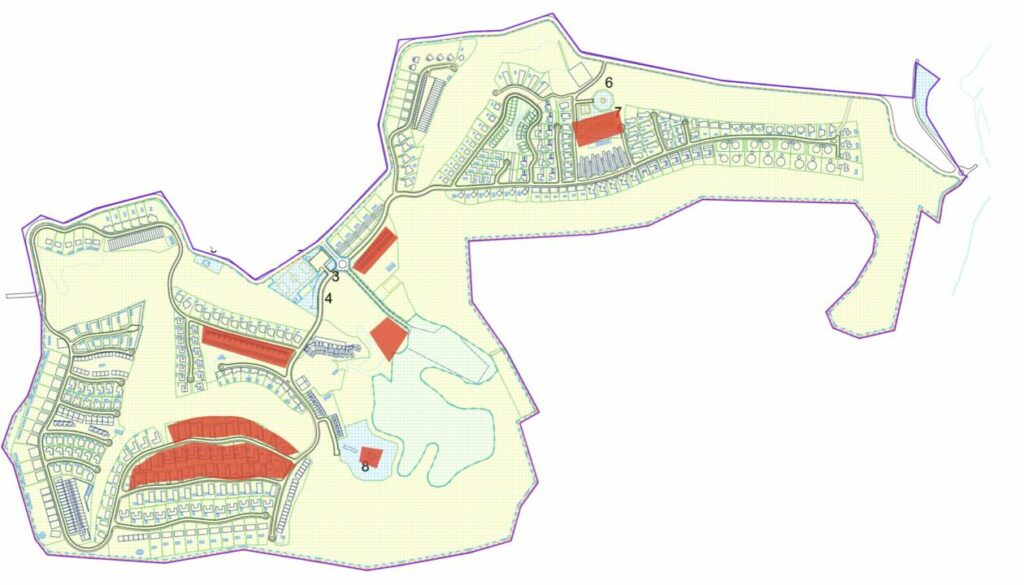
At PortugalModern.com, we are honored to have received exclusive access to the architect’s archive related to Bom Sucesso Resort. This includes almost 200 images — including photographs, 3D models, floor plans, and rare documentation of houses before they were occupied — offering a unique glimpse into the design vision behind the built environment.
Among the realized projects are:
- Five different villa types
- Three types of row houses, including the now-iconic Bar Code houses — for which he received design awards from Germany and Spain
- Public and service buildings such as the Pool Bar, Golf Clubhouse, Tennis Club, and the Golf Maintenance Facility
One of the more curious parts of his legacy is the Dog Hotel — an facility which never got into operations, originally imagined as a dedicated space where residents could leave their dogs while staying at Bom Sucesso. Although the concept never became operational, it reflects the playful and ambitious spirit of the resort’s early planning.
In addition to built work, we gained access to unreleased material from Phase 3 of the resort, which was never realized. This includes designs for three villas and one row house, as well as the urban plan for the area, which Nuno Graça Moura also developed. Phase 3, located west of the existing resort area, is currently on the market for €5,5 million, alongside a more recent building proposal (see here).
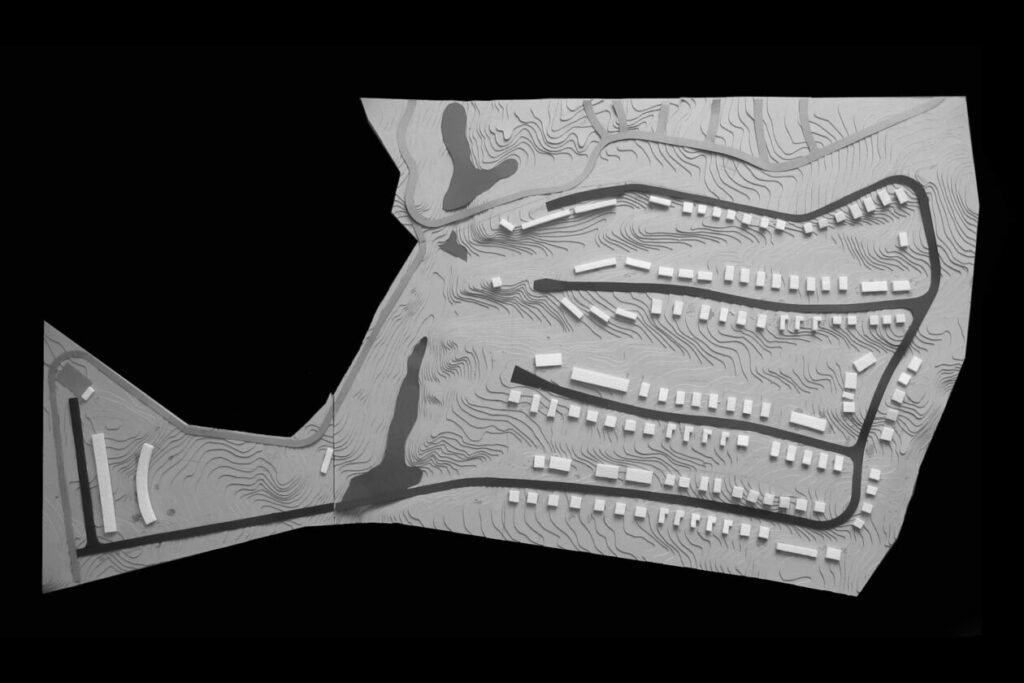
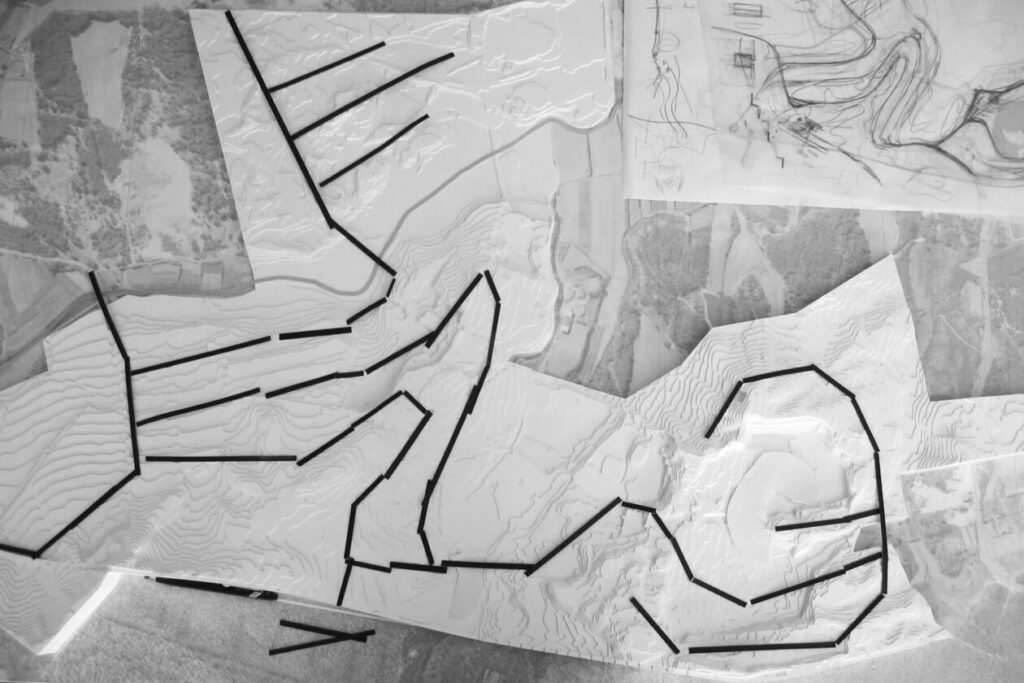
On the interior side, his attention to detail extended to elements such as custom marble sinks seen in the Bar Code houses and a unique lighting design for the Club Bar (which is no longer installed).
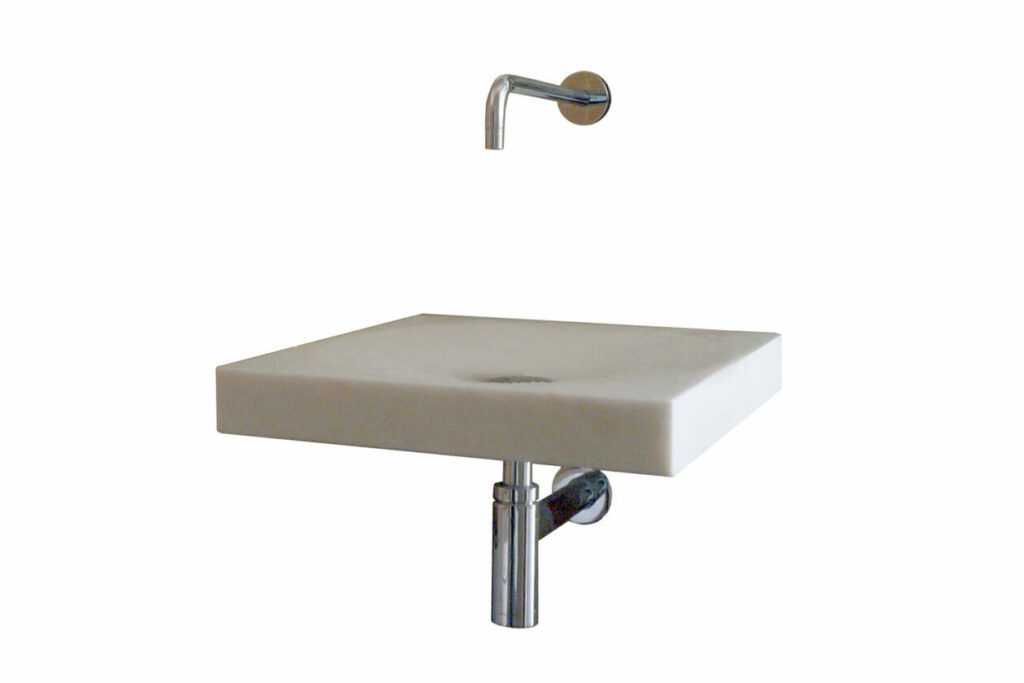

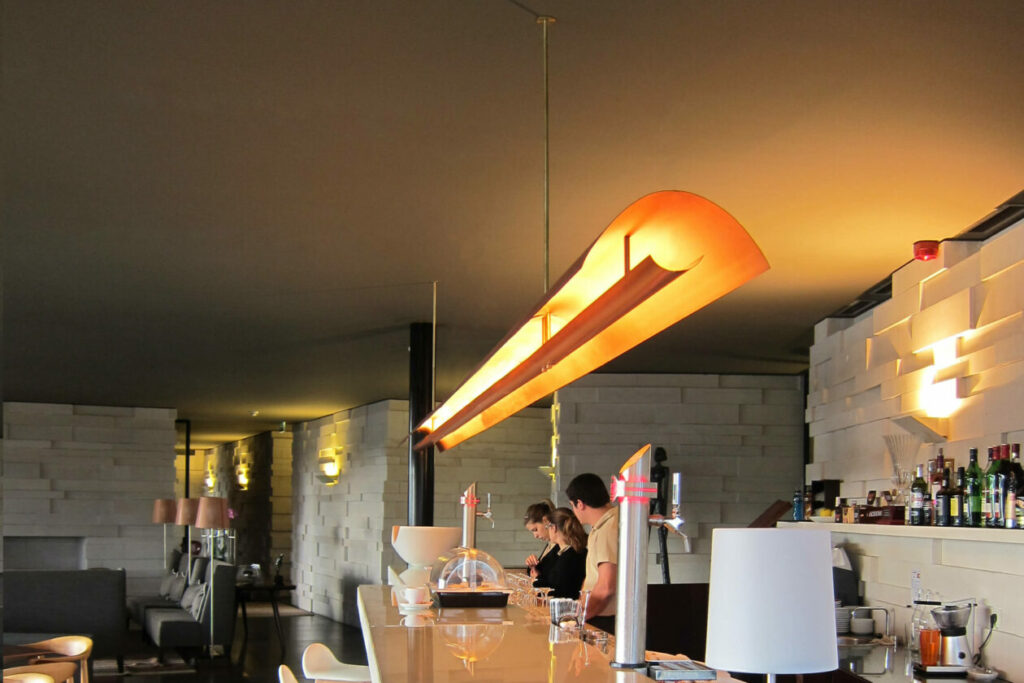

We are deeply grateful to Nuno Graça Moura and his team for their trust in sharing this historical archive with us. It is a privilege to help preserve and celebrate the architectural legacy of Bom Sucesso Resort.
Nuno Graça Moura’s Phase 1 Villas at Bom Sucesso Resort:
2 Villas at Bom Sucesso Resort (click here)
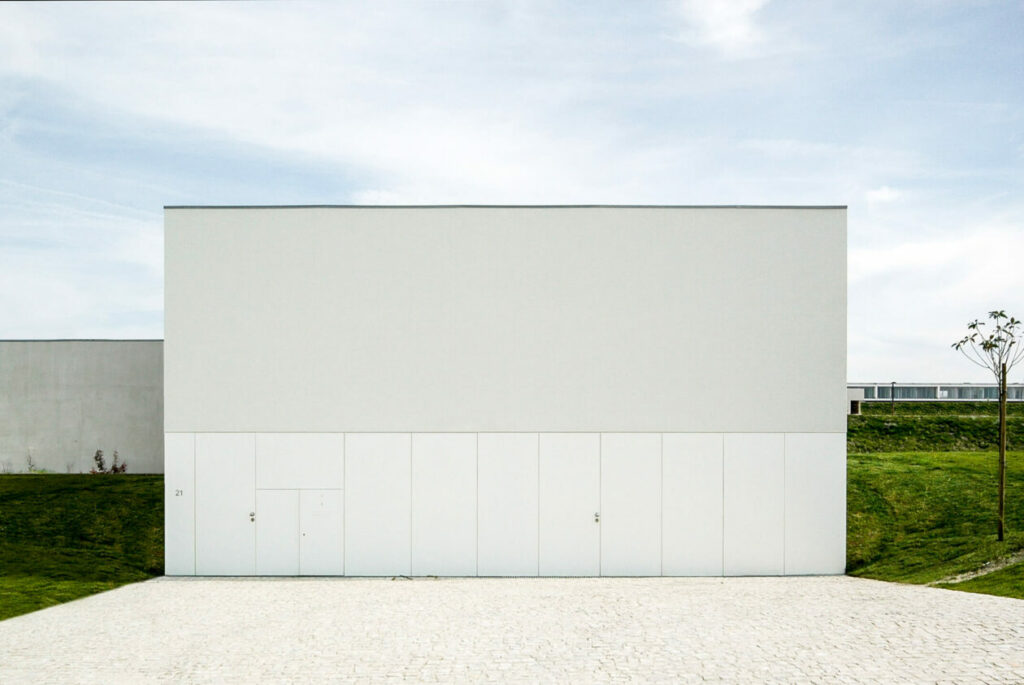

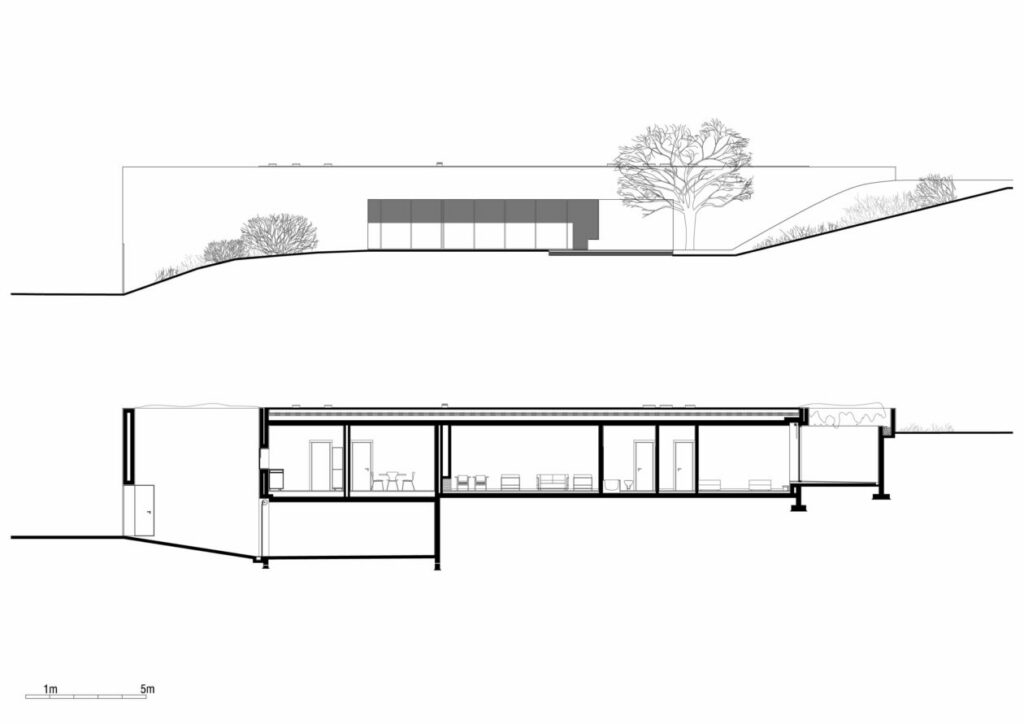

4 Villas at Bom Sucesso Resort (click here)
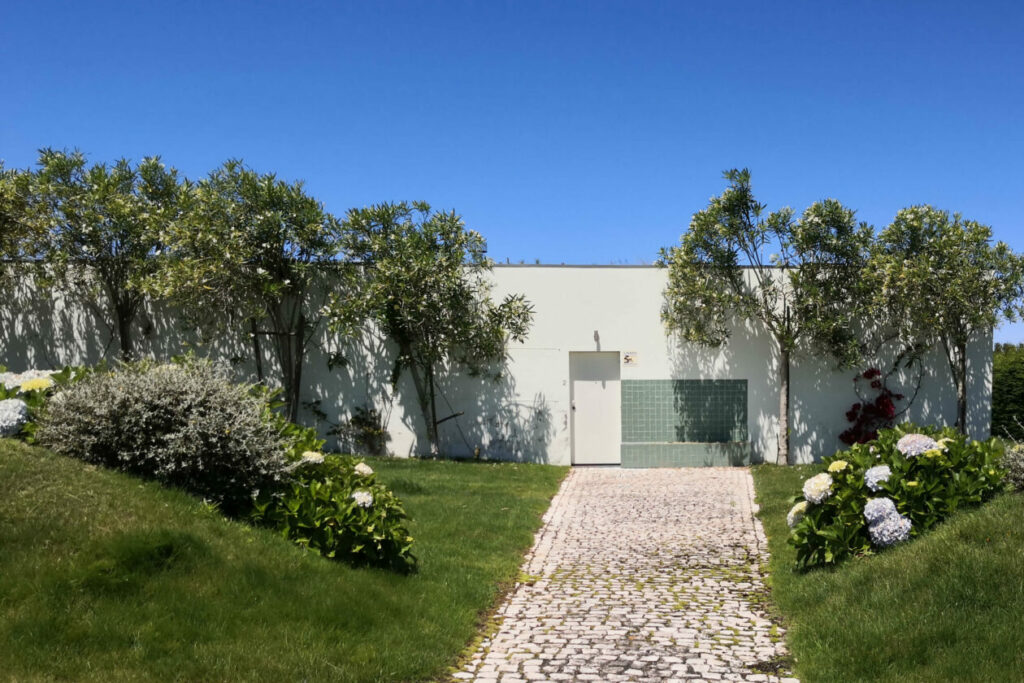

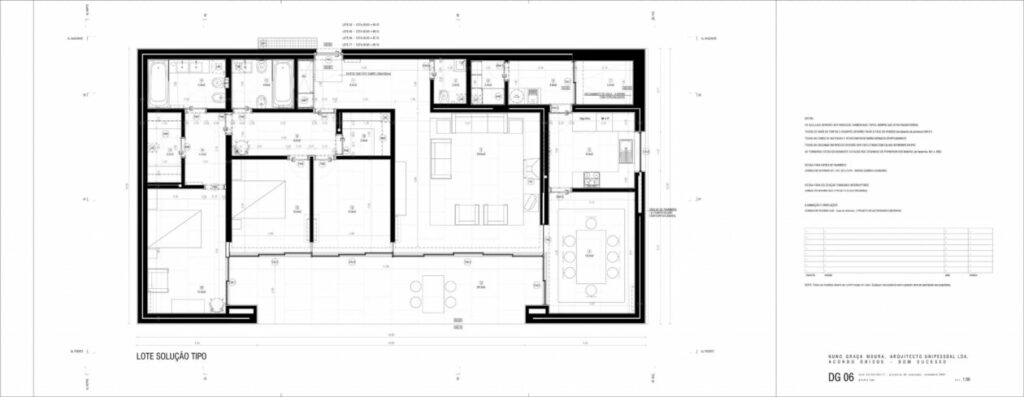

8 Villas at Bom Sucesso Resort (click here)


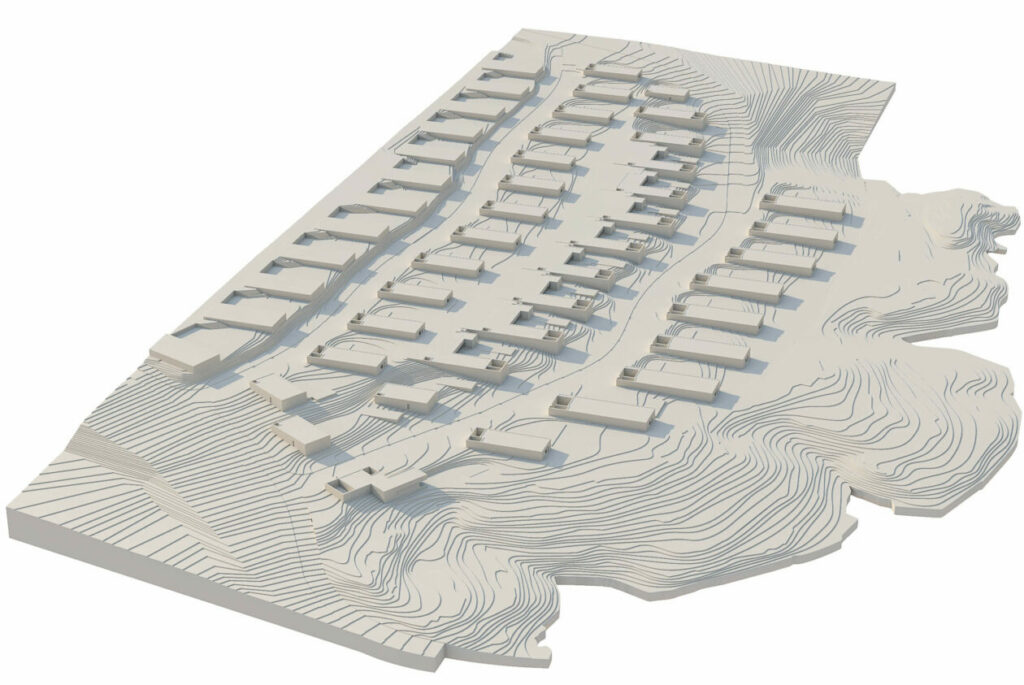

8 Villas at Bom Sucesso Resort (click here)
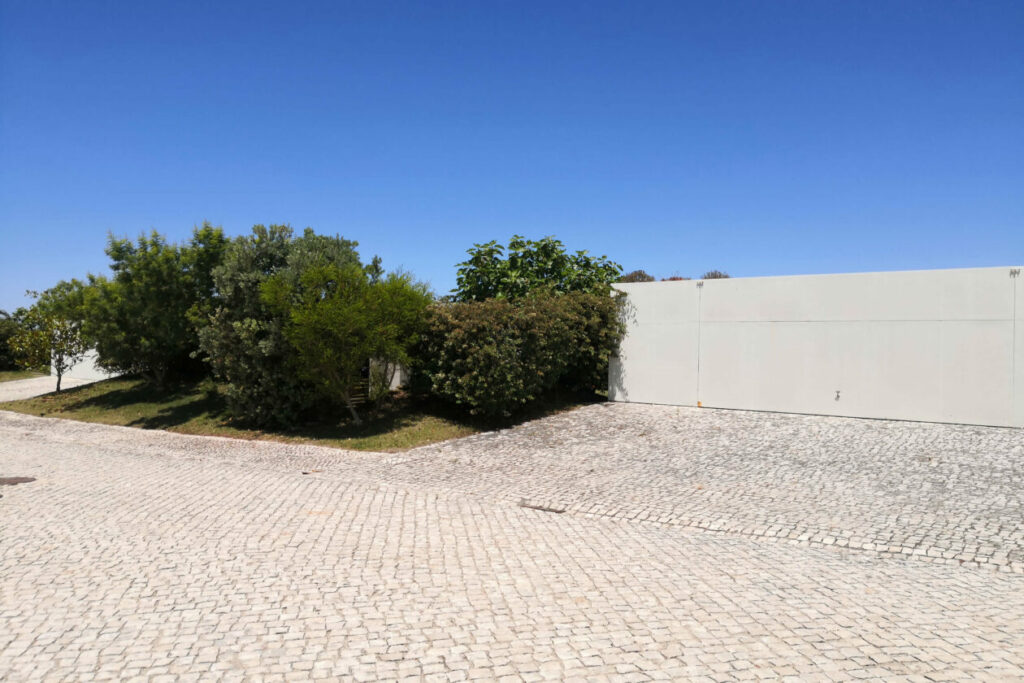

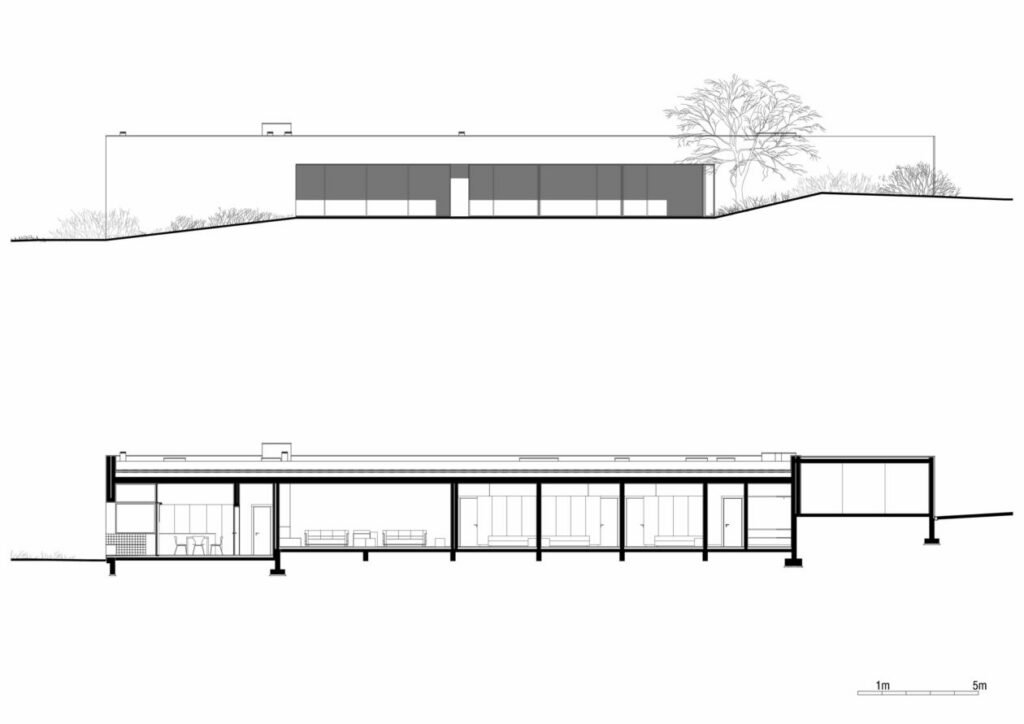

13 Villas at Bom Sucesso Resort (click here)
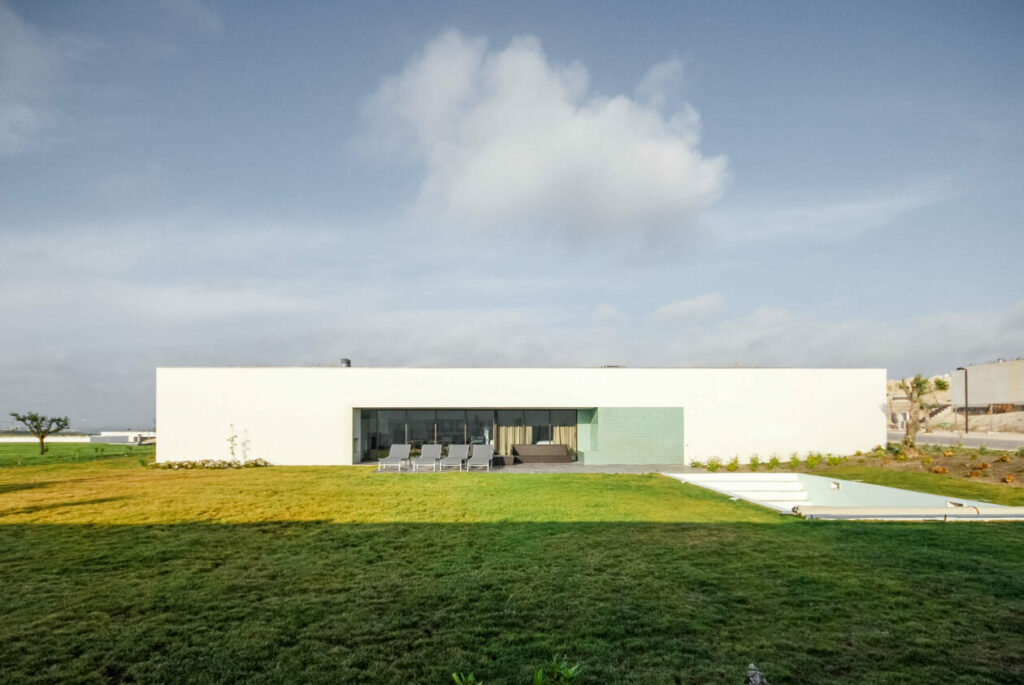

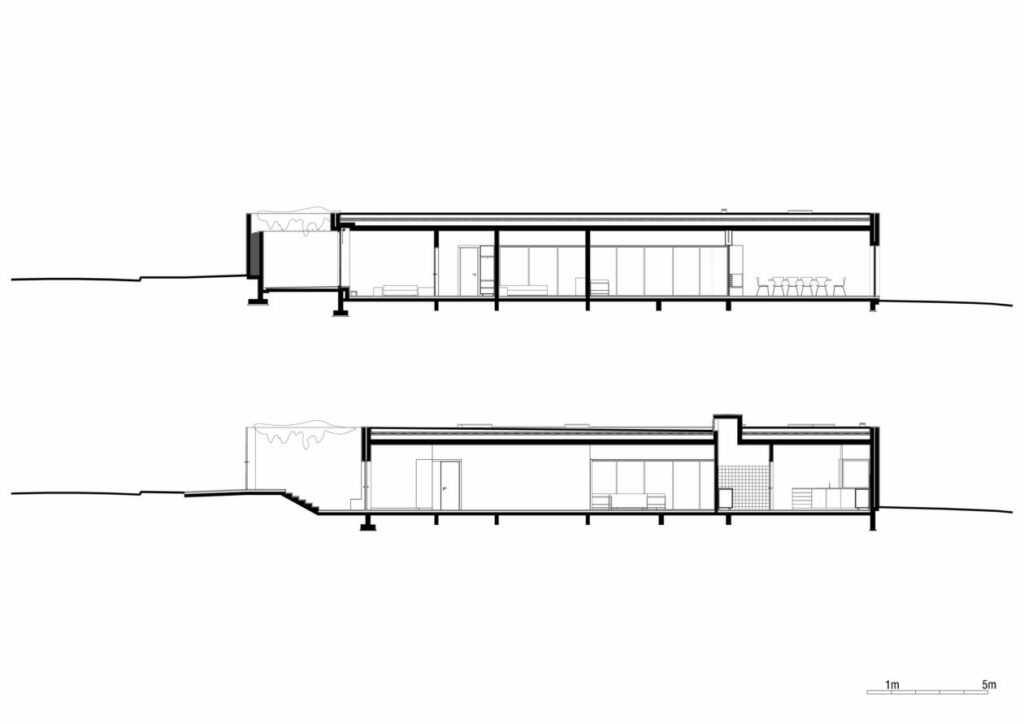

Nuno Graça Moura’s Row Houses at Phase 1 of Bom Sucesso:
Bar Code 1 – 30 Row Houses at Bom Sucesso Resort (click here)
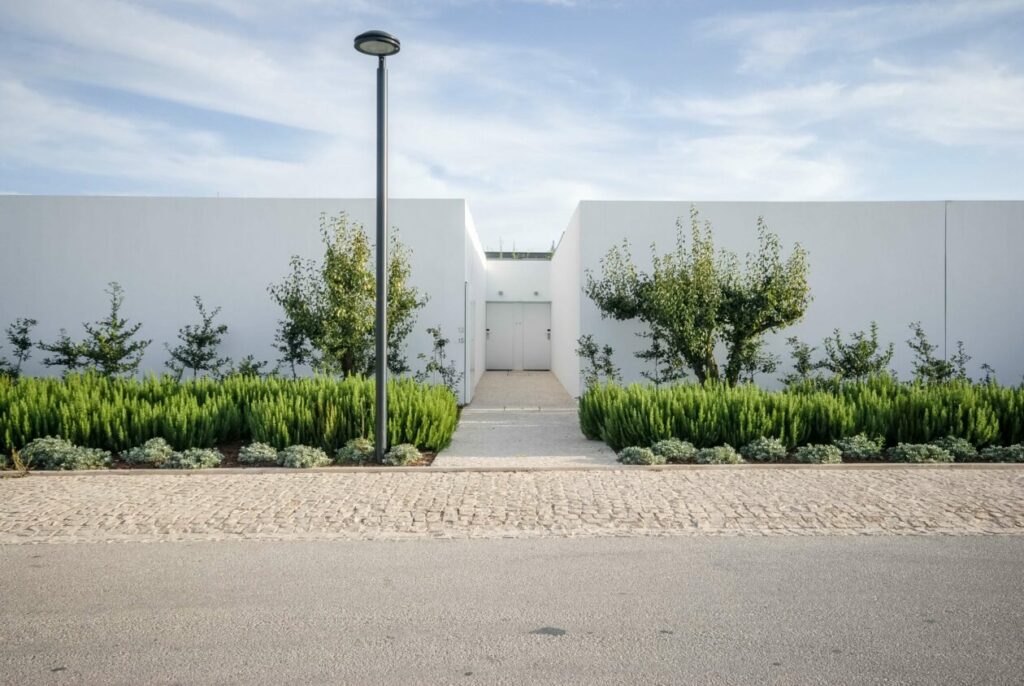

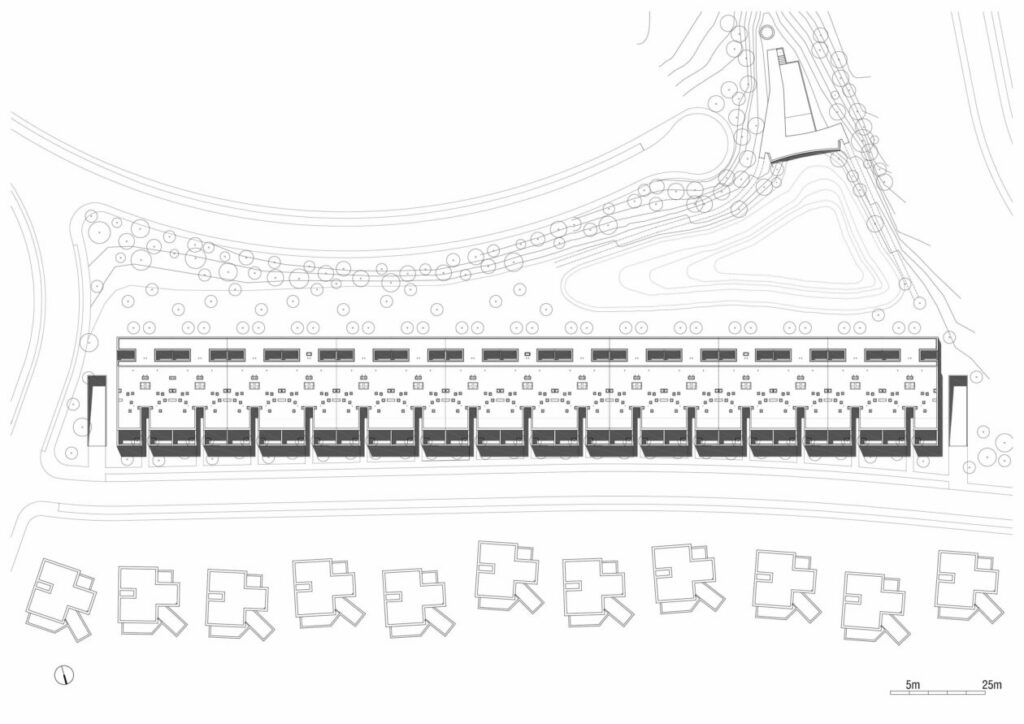

Bar Code 2 – 12 Row Houses at Bom Sucesso Resort (click here)
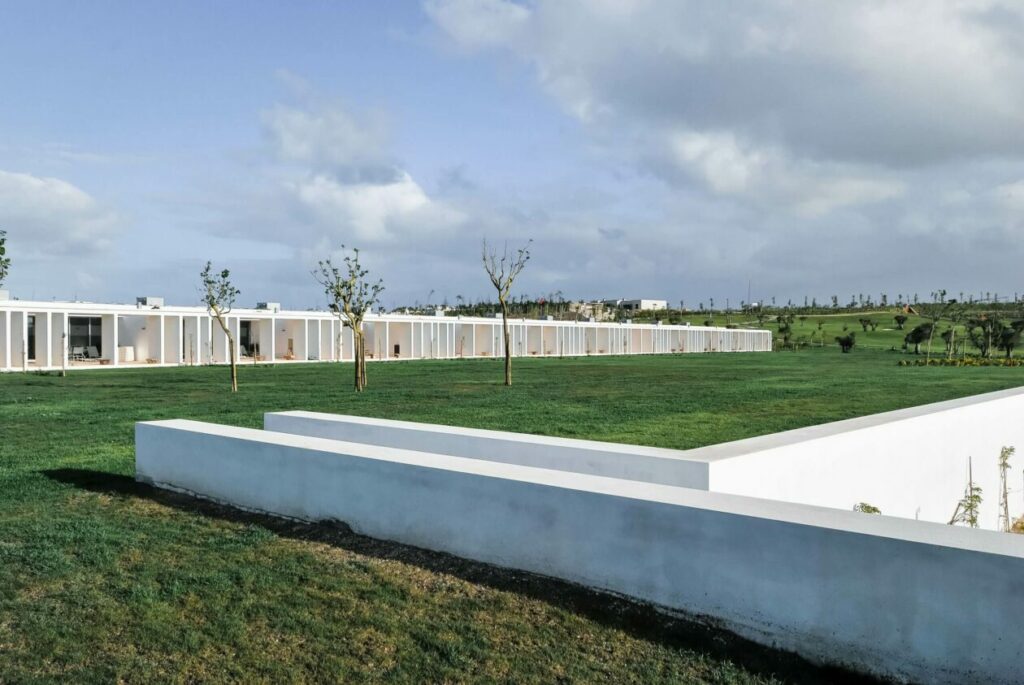

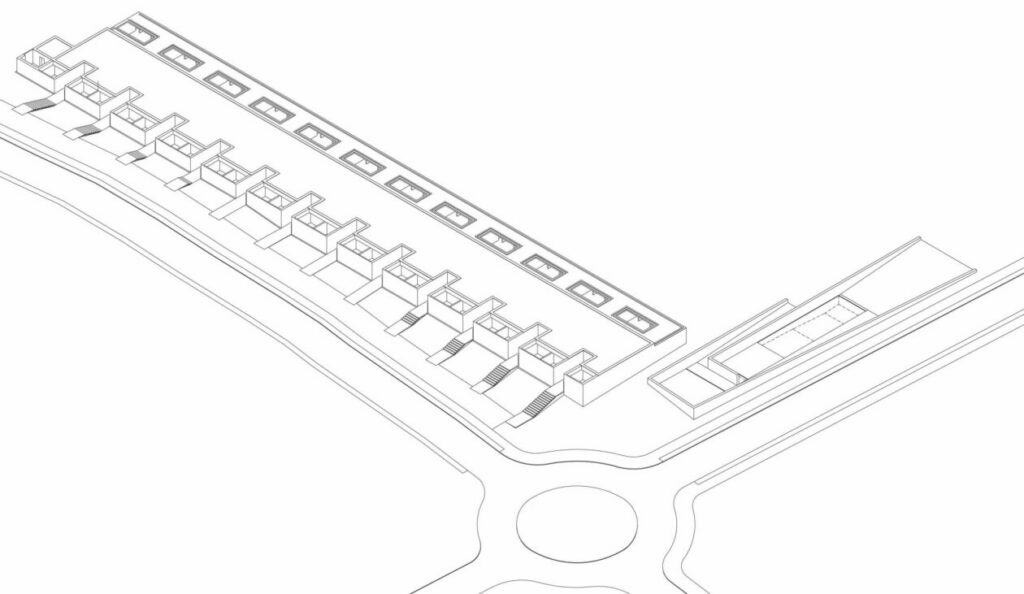

24 Row Houses at Bom Sucesso Resort (click here)
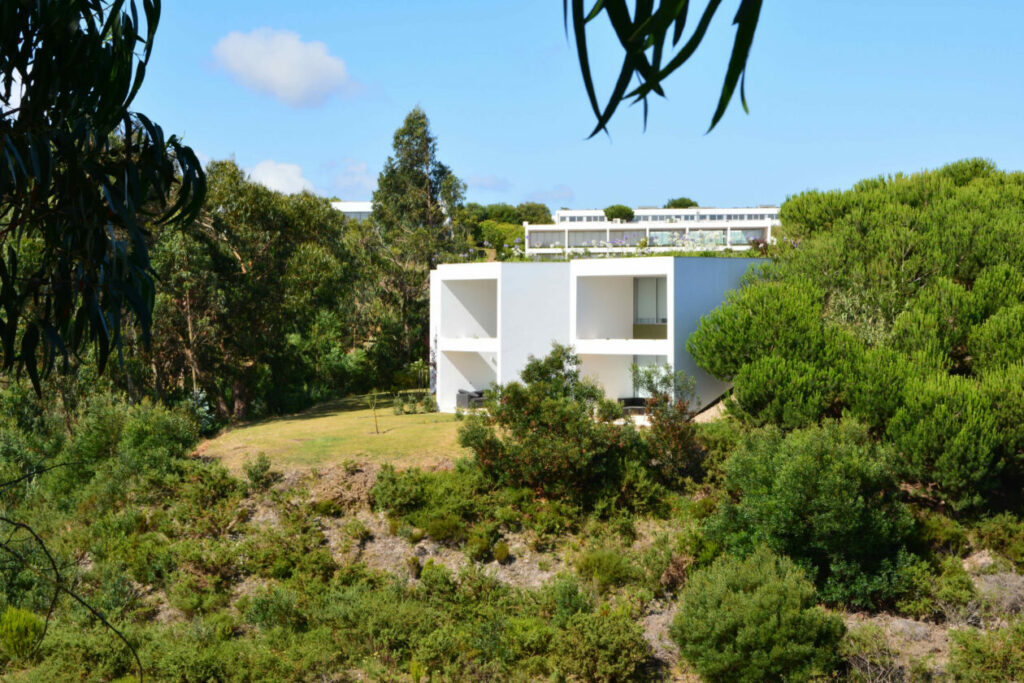

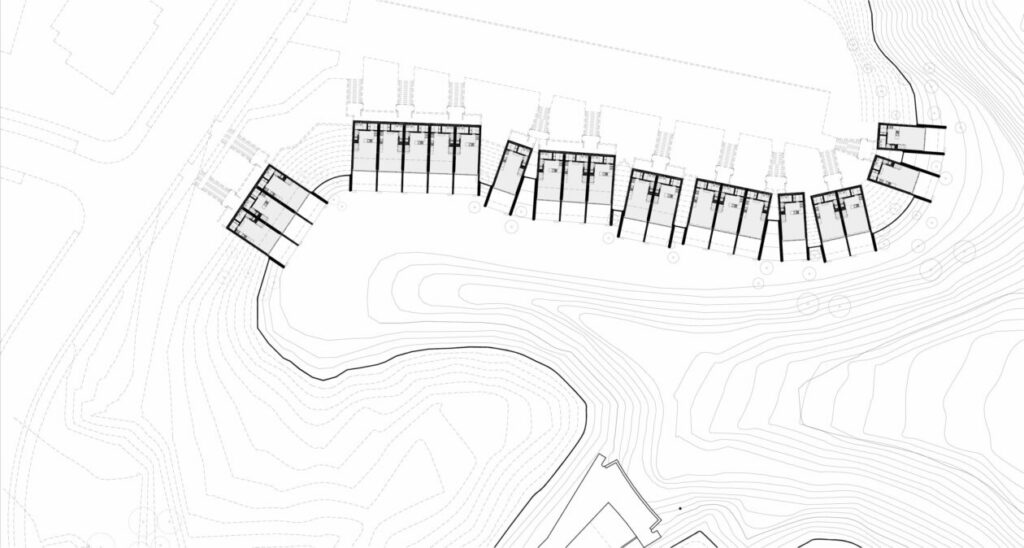

Infrastructure and Public Buildings:
Pool Bar at Bom Sucesso Resort (click here)
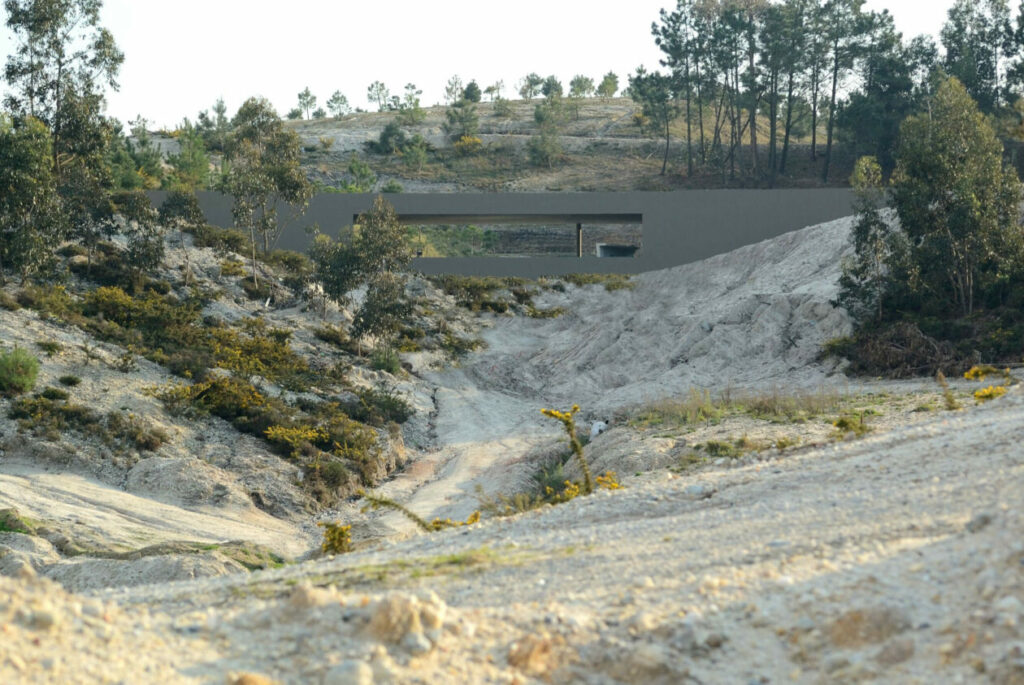

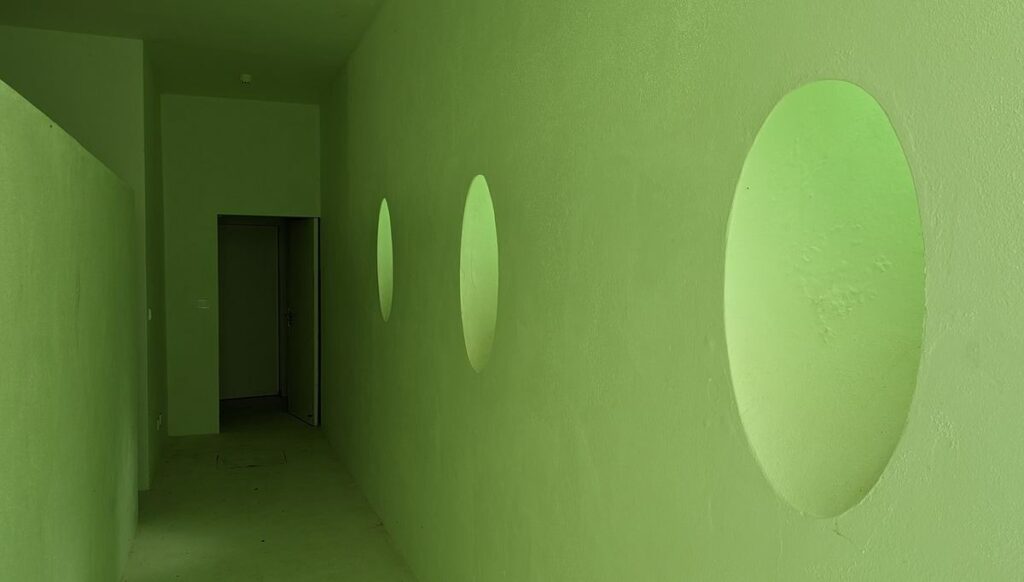

Tennis Club at Bom Sucesso Resort (click here)
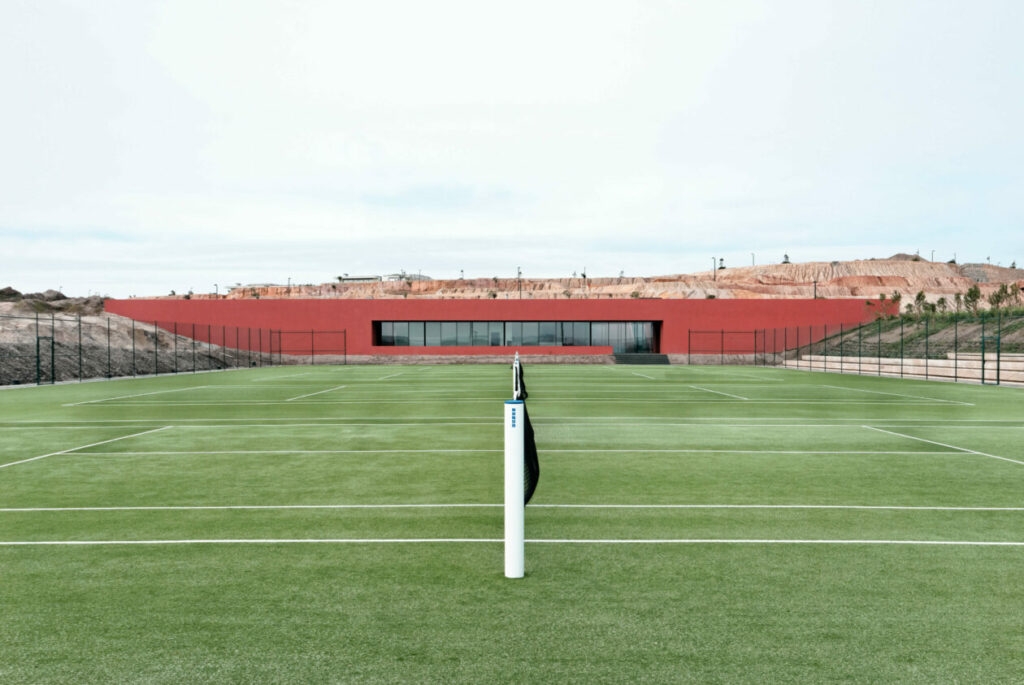

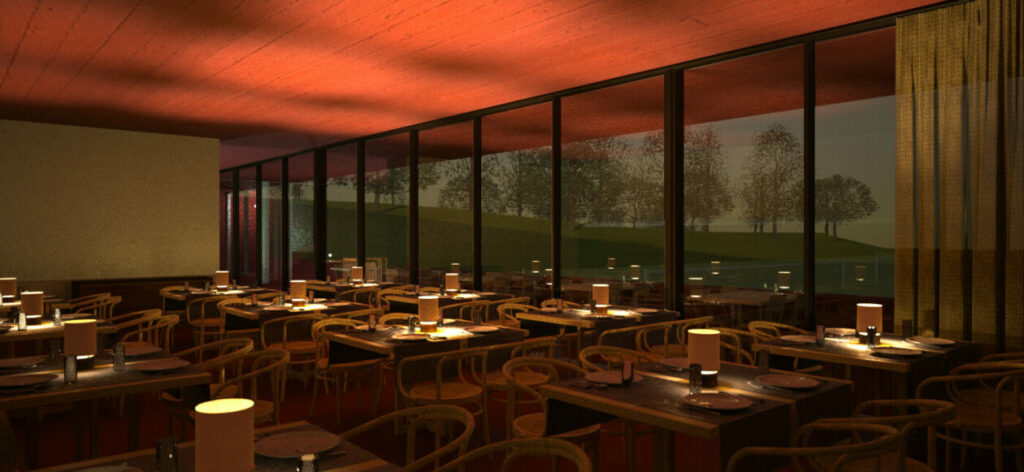

Golf Clubhouse at Bom Sucesso Resort (click here)
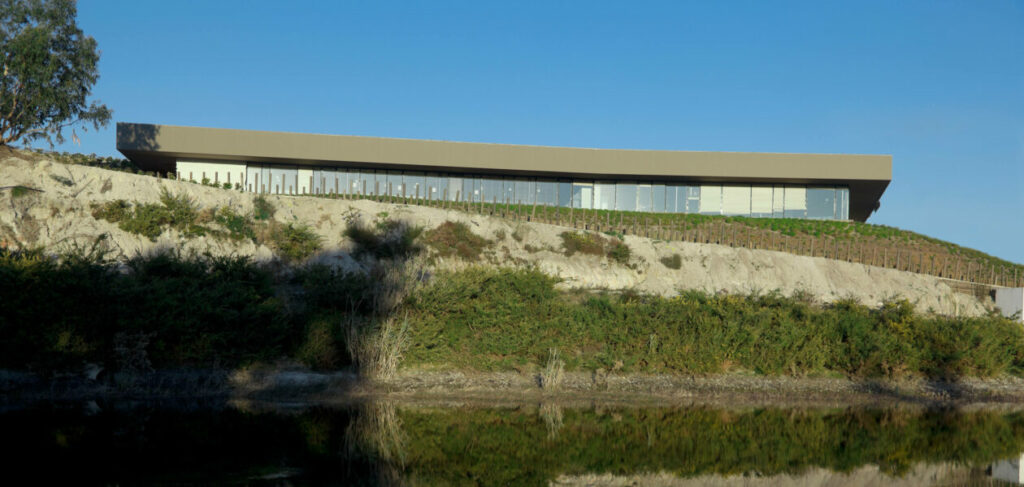

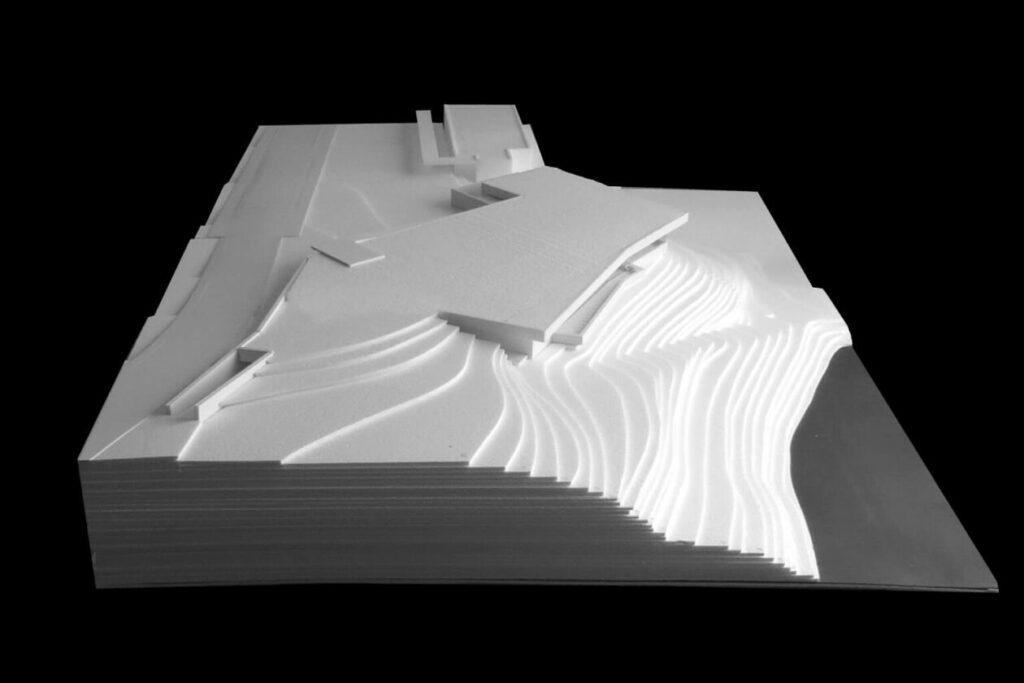

Dog Hotel, unbuilt. (click here)
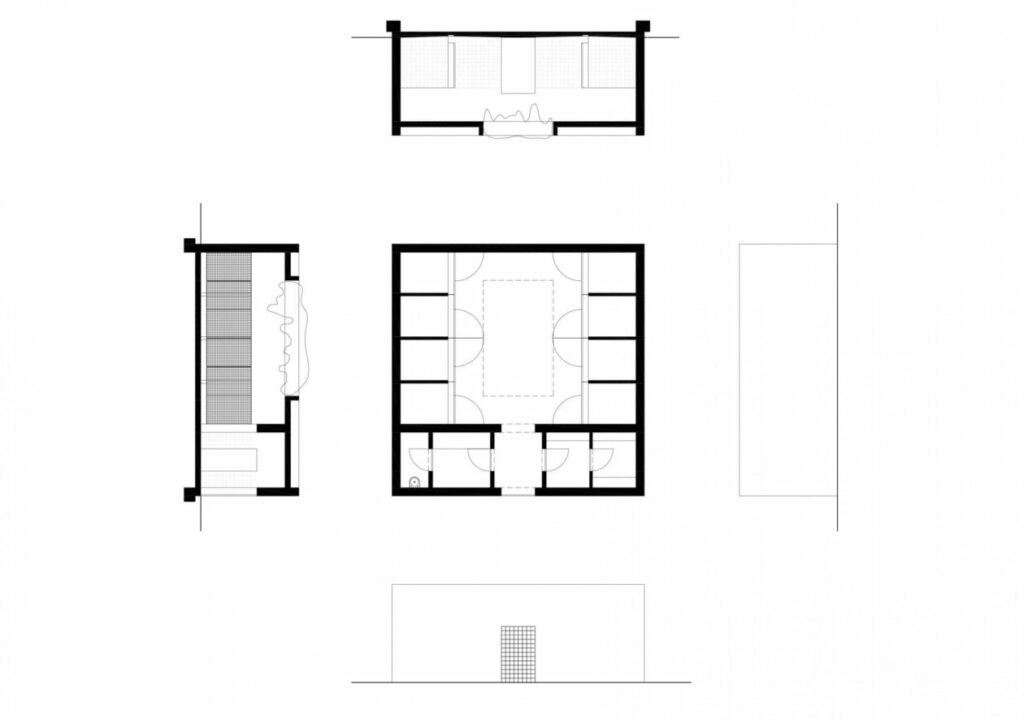

Nuno Graça Moura’s Unbuilt Projects for Phase 3 and 4:
Urban Plan of Unrealized Phase 3 of Bom Sucesso Resort (click here)
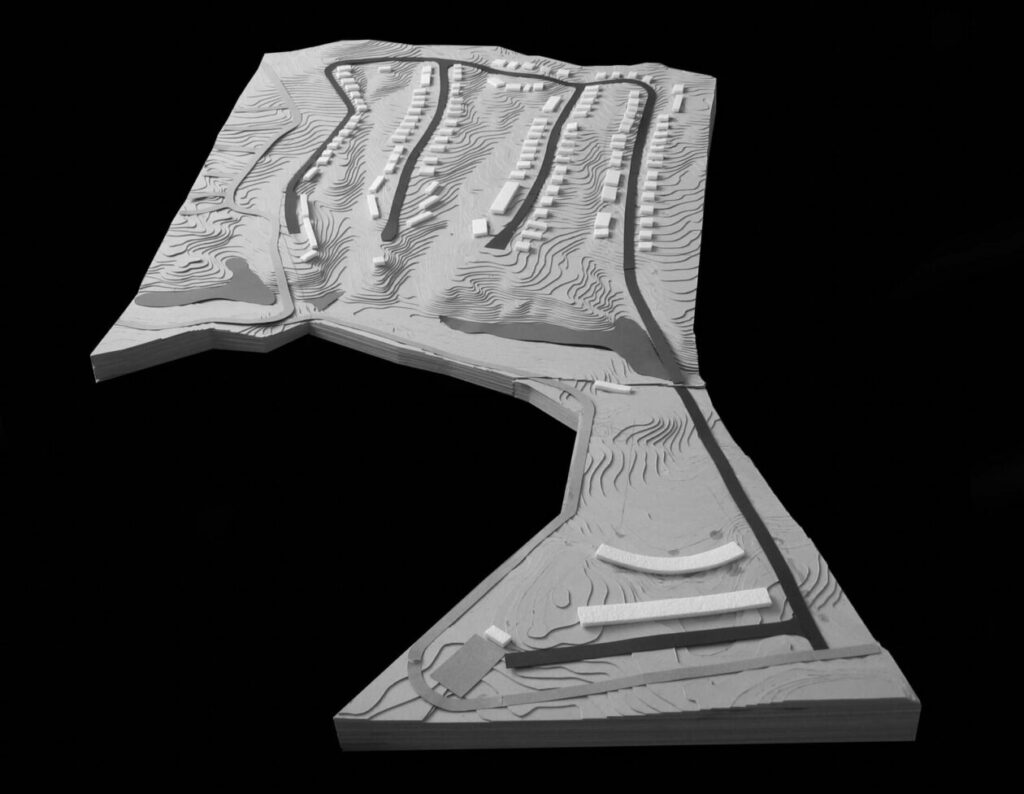

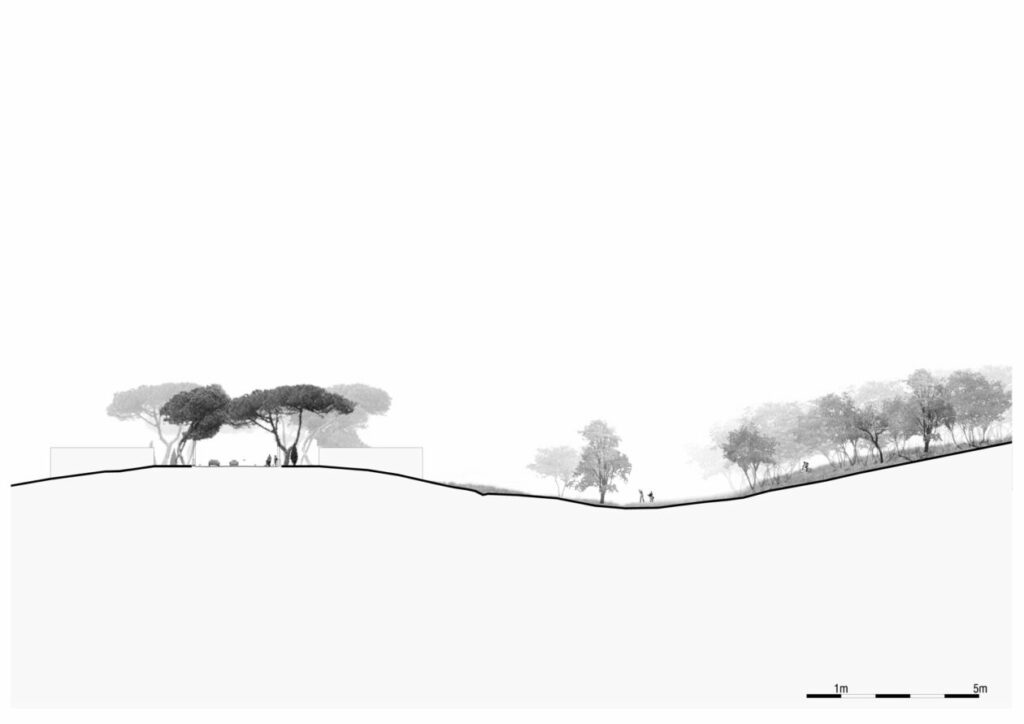

Draft of Urban Plan of Not Realized Phase 4 of Bom Sucesso Resort (click here)



4 Unbuilt Villas of the Unrealized Phase 3 of Bom Sucesso Resort
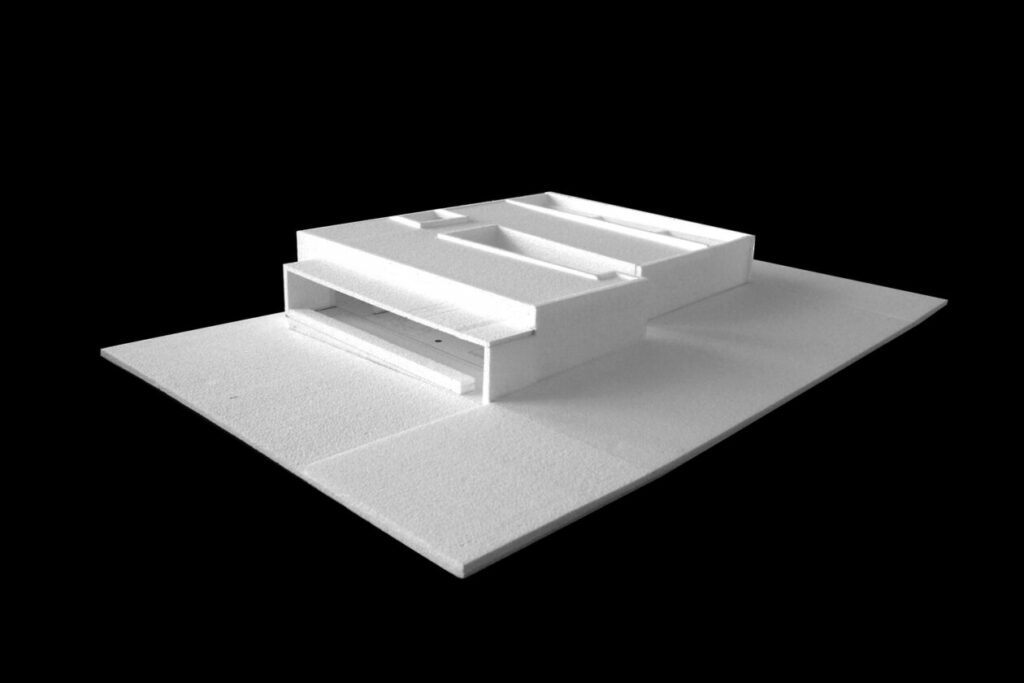

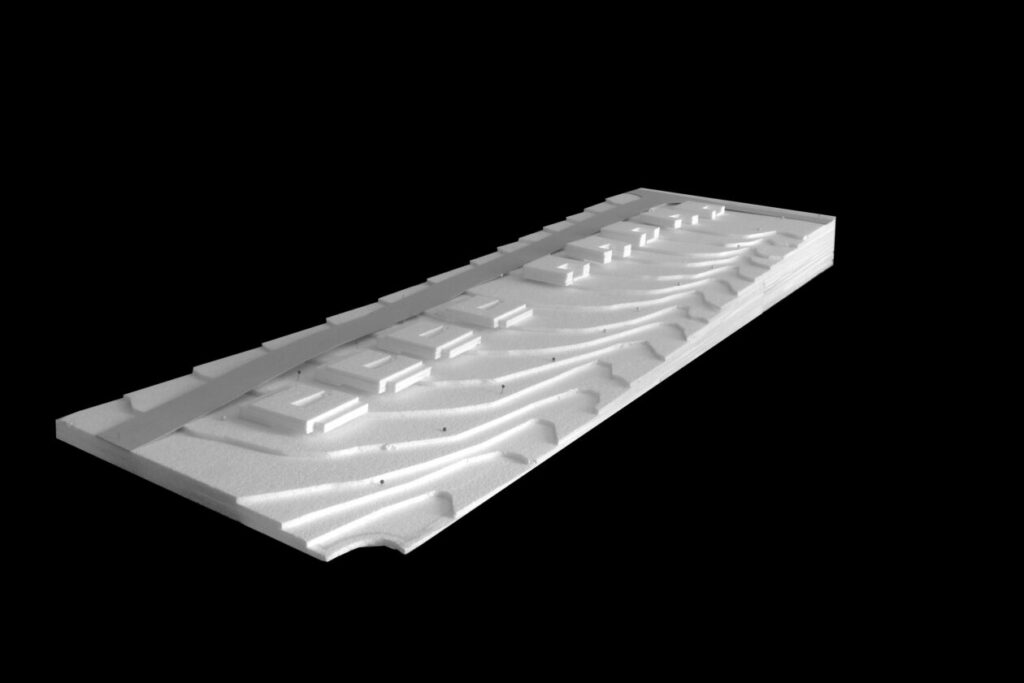

5 Unbuilt Villas of the Unrealized Phase 3 of Bom Sucesso Resort (click here)
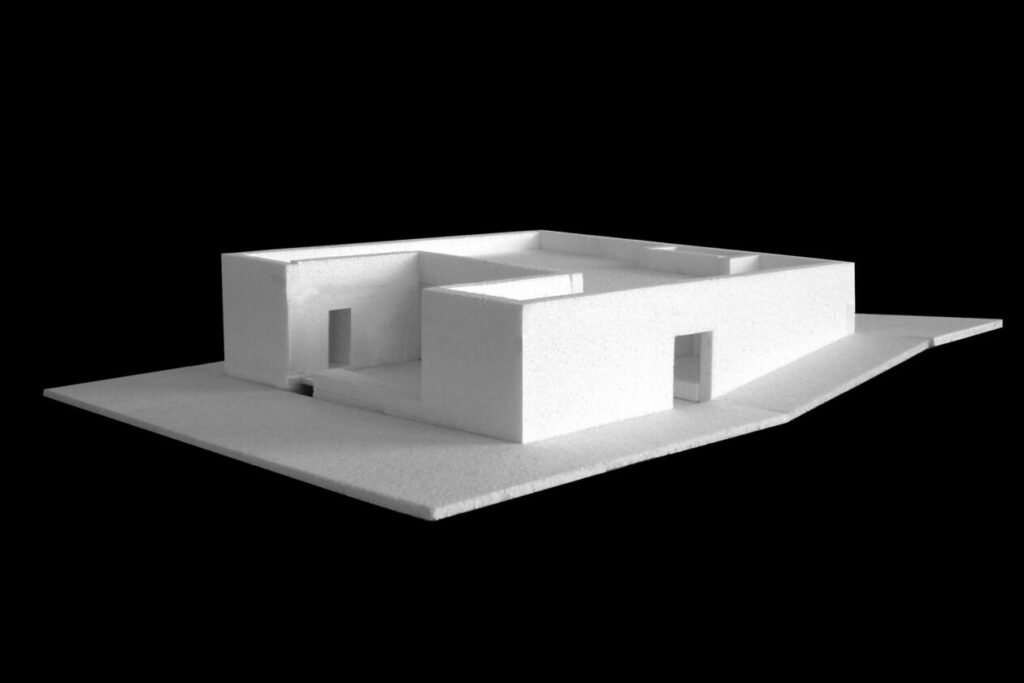

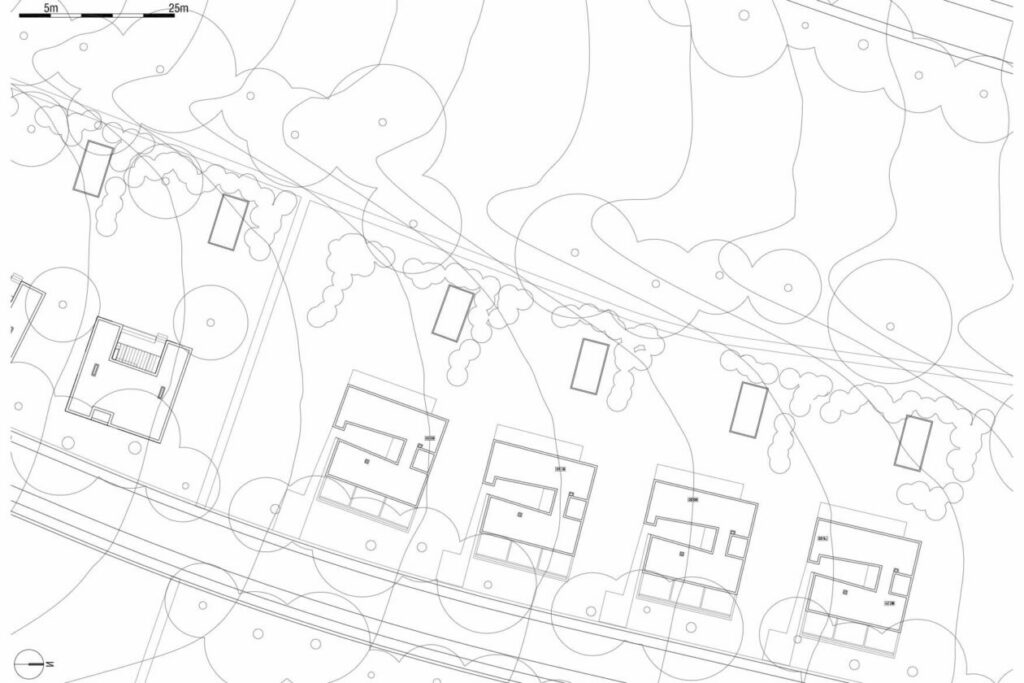

11 Unbuilt Row Houses of the Unrealized Phase 3 of Bom Sucesso Resort (click here)
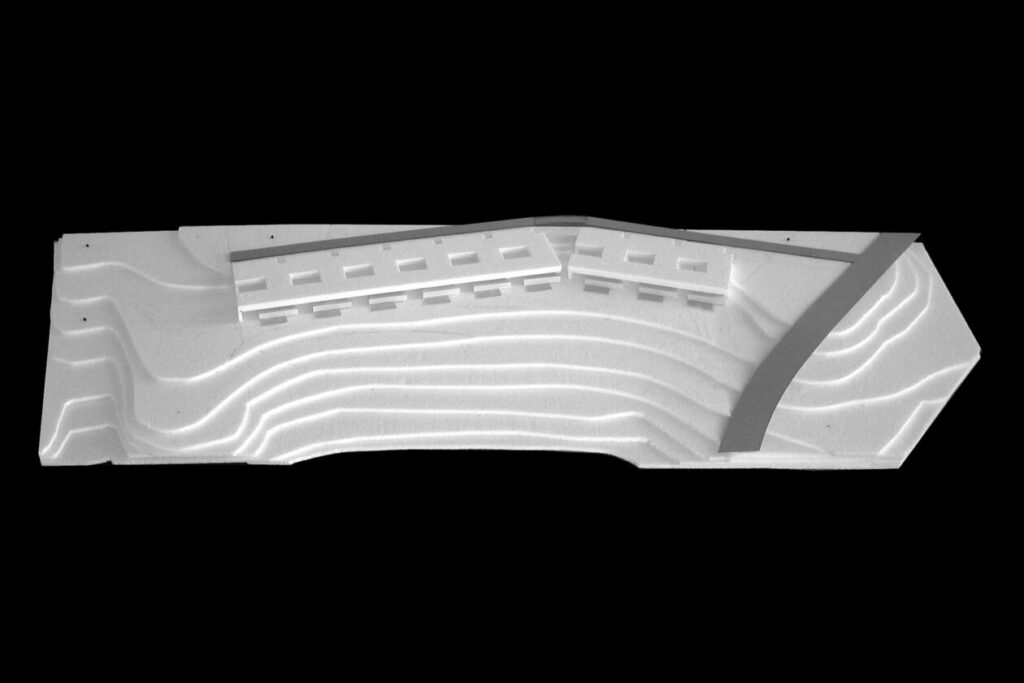

All Images in this Post by Nuno Graça Moura, copy rights reserved!