We’re excited to share a true gem for fans of Portuguese architecture: the RTP series Magazine de Arquitectura e Decoração, originally recorded in 1992 and re-aired between 2016 and 2017, is now available for free streaming on RTP Play.
Presented by the late architect Manuel Graça Dias, the series explores the life, ideas, and projects of some of the most notable names in contemporary Portuguese architecture — including many of the architects who contributed to the vision of Bom Sucesso Resort.
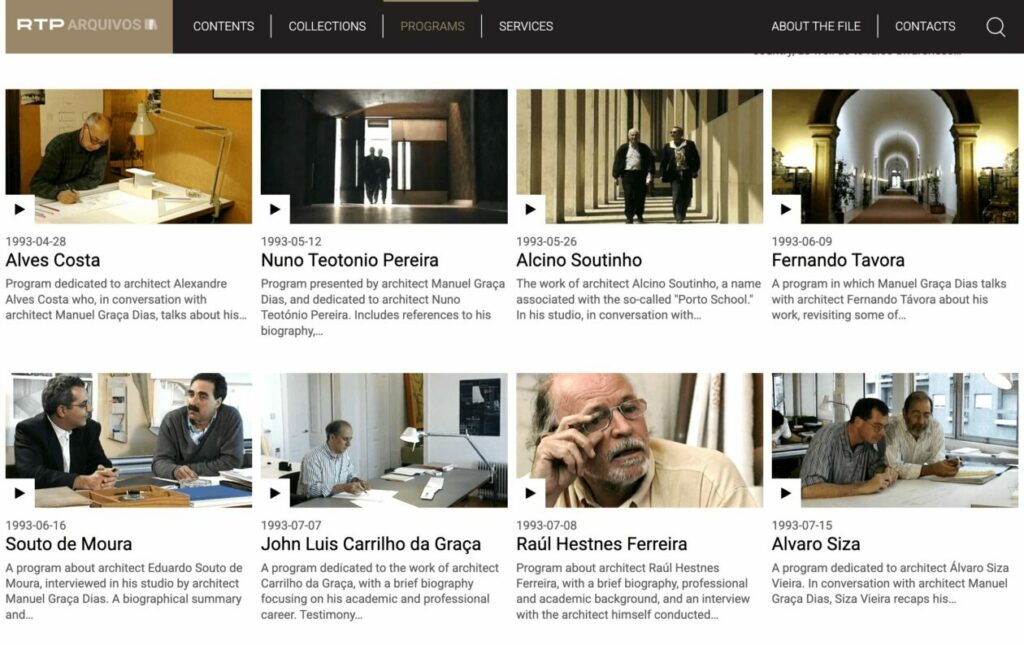
Architects Featured in the Series Who Shaped Bom Sucess
Several episodes focus on architects who designed some of the most iconic houses at Bom Sucesso:
- Álvaro Siza Vieira – [Episode 21]
- Eduardo Souto de Moura – [Episode 18]
- João Luís Carrilho da Graça – [Episode 19]
- Gonçalo Byrne – [Episode 6]
- Alcino Soutinho – [Episode 15]
These architects played a central role in the original master plan and villa designs for Bom Sucesso — many of which are now occupied, some still unbuilt, and others slowly returning to life thanks to renewed interest in the resort’s bold architectural legacy.
A Historic Archive Worth Watching
Each episode is about 25 minutes long, offering rare footage, insightful interviews, and in many cases, early documentation of buildings that are now part of Portugal’s architectural heritage.
This series was originally produced by Zebra Produções, directed by Edgar Feldman and Rui Simões, with authorship by Isabel Colaço, José Perdigão, and Manuel Graça Dias. It’s not only a valuable record of late 20th-century architectural thinking in Portugal, but also a reminder of the intellectual and artistic energy that shaped Bom Sucesso.
Watch the full series (in Portuguese) on RTP Play here: Magazine de Arquitectura e Decoração – RTP
Portugal is home to some of the world’s most respected architects — and now, a few of their rarest homes are on the market. This curated selection features villas by Álvaro Siza Vieira, Eduardo Souto de Moura, Oscar Niemeyer, Alcino Soutinho, and Hélder Ventura & Helena Máximo — each with a distinct voice and vision. These homes are more than luxury real estate. They are pieces of design history.
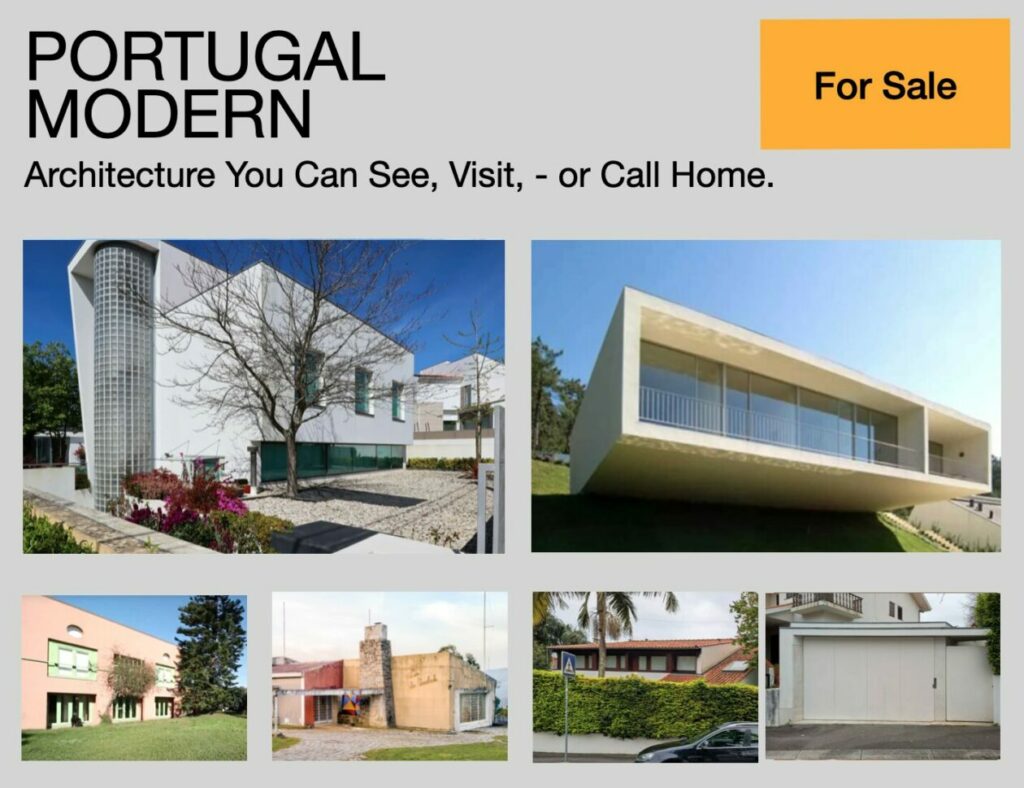
1. Álvaro Siza Vieira’s Early Masterpiece – Matosinhos (Porto)
T5+, 1.599.000 €
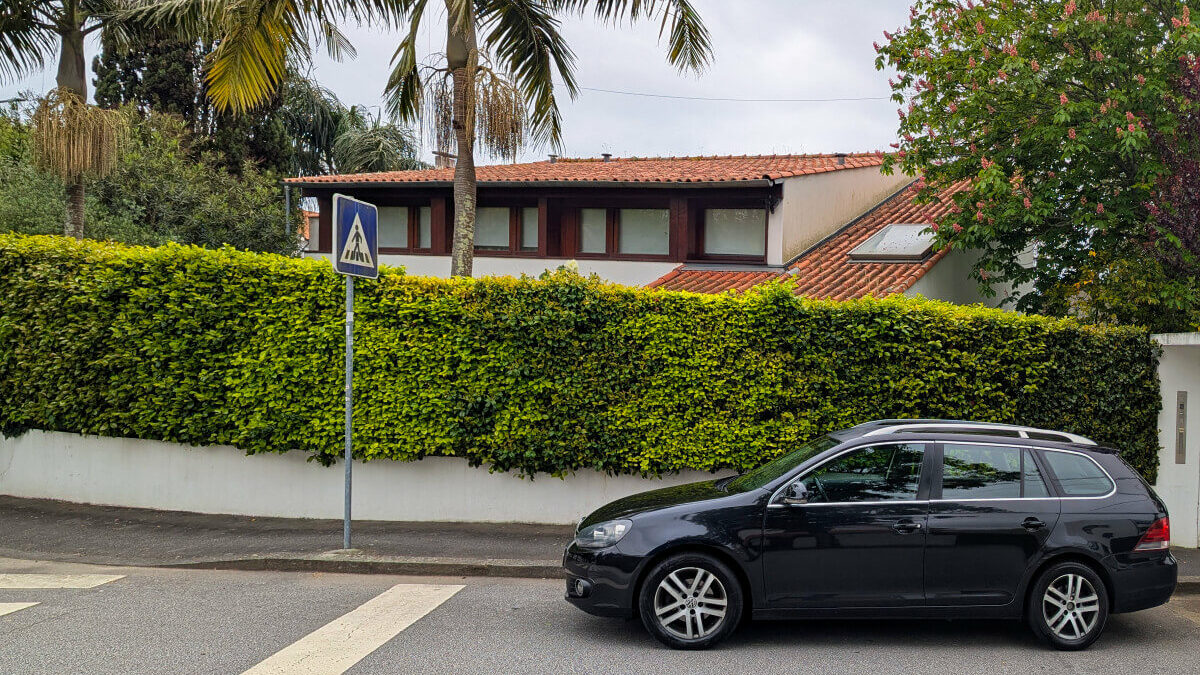
Image by Ben (above) and Million Group (below)
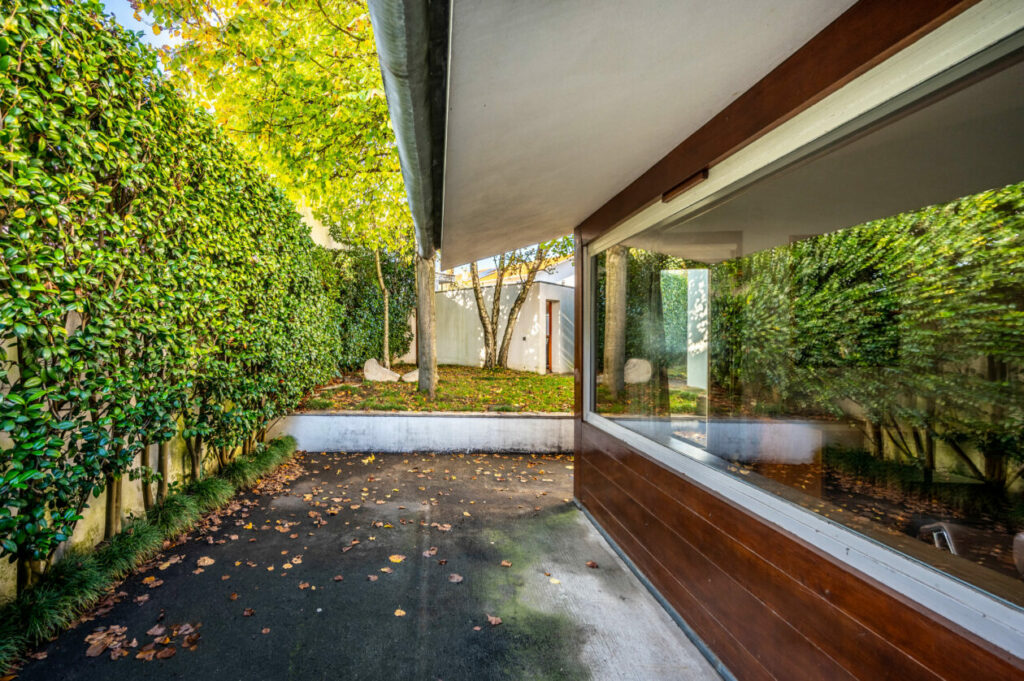
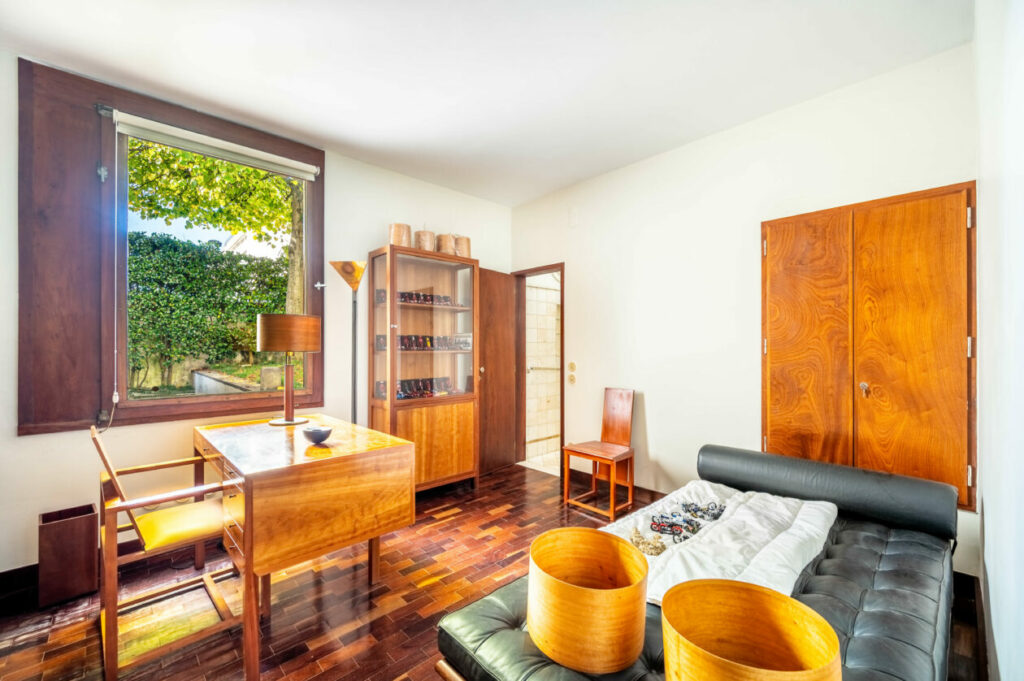
This villa is one of Álvaro Siza Vieira’s earliest residential projects — designed when he was just 32 — and later renovated by the architect himself. Built for a writer, the house blends intimacy with urban elegance. It sits quietly on a corner plot in Matosinhos, using clever design gestures like a sunken patio and minimal window openings to balance privacy and light.
What makes this house truly special is its interior, carefully crafted by Siza with custom-designed furniture and fittings. It reflects his philosophy of designing not just buildings, but complete environments. Renovated over five years in the 1990s, the home remains one of the most personal expressions of Siza’s architectural thinking.
Villa listed at Portugal Modern here.
2. Álvaro Siza Vieira Villa on Avenida da Boavista – Porto
T5, 418 m² + 298 m² outdoor area, 2.750.000 €
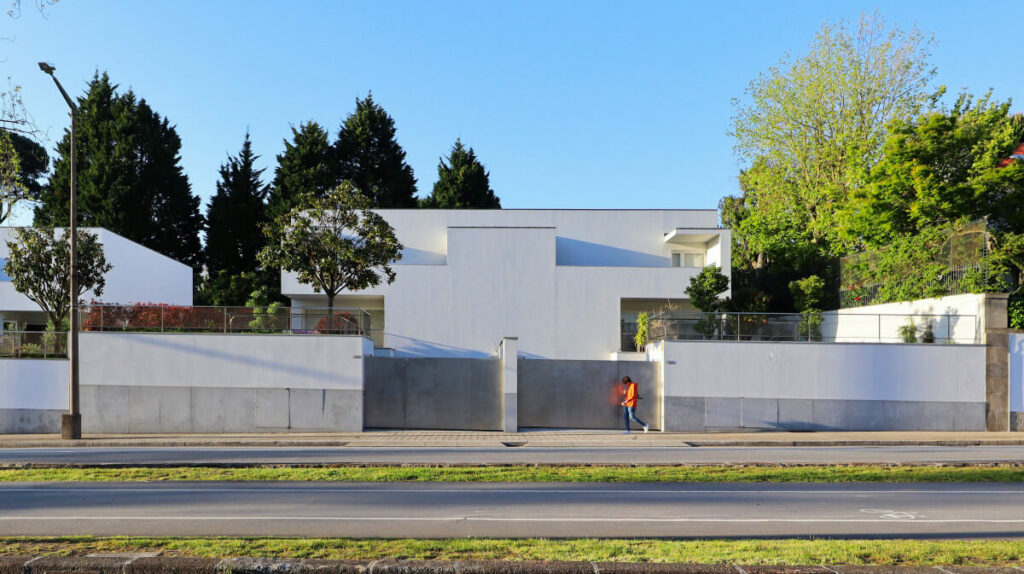
Image by Ben
Located on Porto’s most prestigious avenue, this signature residence by Pritzker Prize–winner Álvaro Siza Vieira is a rare opportunity to own a liveable work of architecture. One of a set of four symmetrical houses, the project reflects Siza’s refined modernist approach: clean lines, sculpted light, and seamless transitions between interior and exterior.
Spread over three levels, the home features generous open-plan living spaces, a private garden with pool and rooftop terrace, and high-end materials like Estremoz marble and solid wood. A central elevator connects all floors, while thoughtful orientation and glazing maximize light and privacy.
This villa embodies Siza’s vision of timeless architecture — understated, elegant, and perfectly integrated with its urban context.
Listed at Portugal Modern here.
3. Alcino Soutinho’s Casa Pinto de Sousa – Ofir (Esposende)
T4, 2.000 m² land, 1.500.000 €
Designed by Alcino Soutinho — one of Portugal’s great postmodern architects — this villa was built for a close friend, a professional rugby player. It sits within a pine forest near the coast of Ofir, completely integrated into nature. The architecture is rich in references: Roman impluviums, Baroque geometry, and even a north façade that evokes an Arabic aqueduct.
But this isn’t just a house full of ideas. It’s a deeply livable home with bright spaces, a double-height living core, and careful transitions between public and private areas. The layering of spaces across split levels gives the villa a quiet complexity — the kind that reveals itself over time. A true hidden classic of Portuguese architecture, rarely on the market.
4. Oscar Niemeyer’s Only House in Portugal mainland – Melgaço
T2+, 10.000 m² land, 750.000 €
This house is one-of-a-kind: the only known residence in Portugal designed by Oscar Niemeyer, the Brazilian master of modernist architecture and Pritzker Prize winner. Commissioned in the 1950s by a Portuguese emigrant who became Niemeyer’s friend in Rio de Janeiro, the home is full of artistic details — from curved walls to a mural by Nuno San-Payo, and hand-painted Viana tiles.It has not been lived in since the late 1990s and needs serious renovation, but the essence is there: sweeping views, bold geometry, and an approved rural tourism recovery project. For lovers of modernist heritage, this is a chance to restore and own a true architectural sculpture by one of the 20th century’s most iconic designers. See video blow.
5. Souto de Moura’s Villa at Ponte de Lima Golf Resort
T4, 1.100 m² plot, 990.000 €

Image from fontedamoura.com
This bright and refined villa by Eduardo Souto de Moura, Portugal’s second Pritzker laureate, is a prime example of his quiet but powerful architectural language. Located inside the Ponte de Lima Golf Resort, it’s a home of clean lines, smart proportions, and calm elegance. Floor-to-ceiling windows open to landscaped gardens and a private pool with views of the golf course.
Inside, the space is organized with clarity and precision — a signature of Souto de Moura’s work. Every material is carefully chosen, from the self-leveling floor system to the Siemens kitchen appliances. It’s a livable home for today, but with the timeless quality of one of Europe’s great architects.
6. Eduardo Souto de Moura’s Urban Oasis in Porto – Antas
T4, 355 m² land, 1.600.000 €
In the heart of Porto’s Antas neighborhood, just steps from Praça Velasquez, this extraordinary villa is part of an exclusive gated condominium designed by Pritzker Prize-winning architect Eduardo Souto de Moura. Completed in 2021, the project merges the renovation of romantic 19th-century mansions with new contemporary architecture, forming a unique urban village set within 15,500 m² of landscaped grounds.
The V4 villa spans two floors and offers elegant interiors with Botticino marble, afizélia wood flooring, and full underfloor climate control. Highlights include two suites, a private garden, and a garage for three cars. Sustainable technologies like geothermal systems, solar panels, and green roofs reflect the project’s forward-looking vision.
The condominium offers resort-style amenities: a heated indoor pool with natural light, Turkish bath, romantic grotto and lake, mature gardens, and a 500m walking path. This is a rare opportunity to live in a masterfully designed retreat that blends urban sophistication with peace and privacy — a landmark project in the legacy of Souto de Moura.
7. Contemporary Casa by Manuel Aires Mateus in Ajuda/Lisbon
T3, 228 m² land, 1.800.000 €

Image Screenshot from KW Website
This striking minimalist villa in Lisbon’s Ajuda district is a rare residential work by Manuel Aires Mateus, one of Portugal’s most renowned architects. Completed in 2019, the house spans four levels and showcases Aires Mateus’ signature language: sculpted volumes, pure geometry, and a deep sensitivity to light and space.
Built on a sloping plot with dual street access, the design maximizes privacy while maintaining openness through full-height glazing and an airy open-plan layout. High-end materials — from natural stone to custom aluminum framing — complete this urban sanctuary. A true architectural statement just minutes from the Tagus River.
8. Contemporary Villa by Aires Mateus in Estoril
T4, 1.080 m² land, 4.485.000 €
This striking villa in Estoril is a rare example of contemporary residential architecture by Aires Mateus, one of Portugal’s most internationally recognized architects. Designed with minimalist precision and sculptural clarity, the house features clean volumes, generous natural light, and a refined dialogue between indoor and outdoor living.
Set on a spacious plot in a premium location, the home includes four suites, an open-plan living area, a 21-meter heated pool, a private rooftop terrace with sea views, and high-end finishes throughout. The layout across two floors, plus a panoramic rooftop, allows for both family living and elegant entertaining — a modern architectural statement in one of the Lisbon coast’s most desirable neighborhoods.
9. Elegant Villa by Jean Pierre Porcher in Braga’s Prestigious Dona Antónia Neighborhood
T4, 1.380 m² land, 1.500.000 €
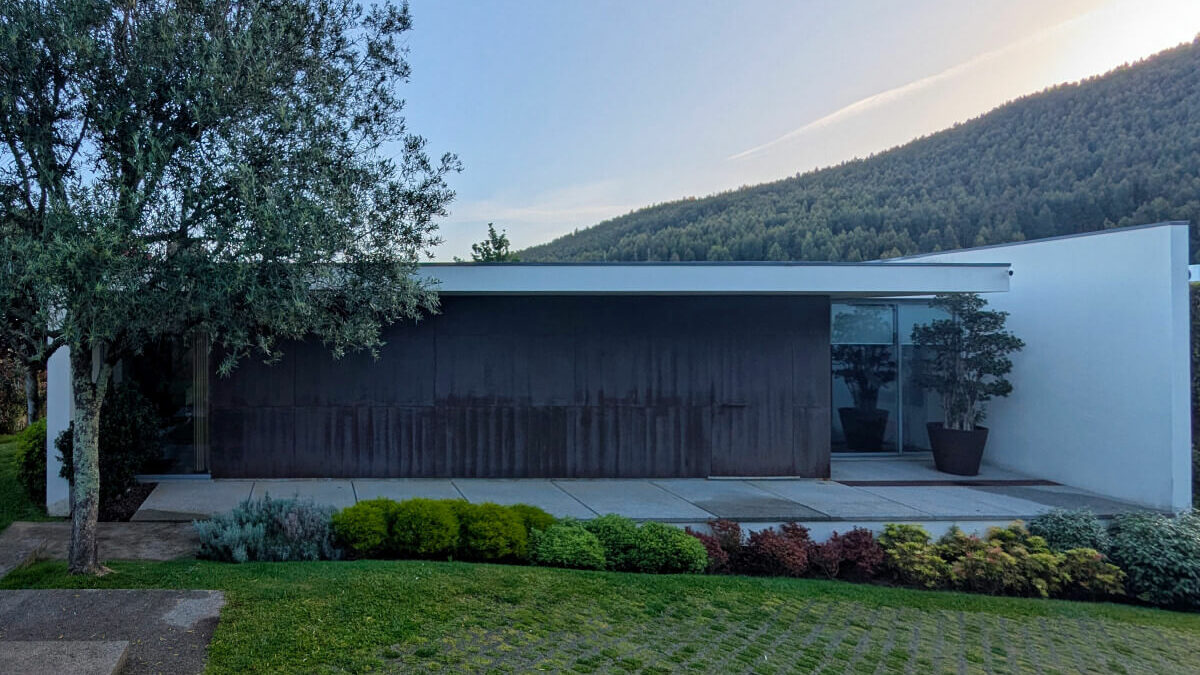
Image by Ben
Set within the exclusive Dona Antónia residential estate on the slopes of Monte Frio, this stunning contemporary villa is a refined work by French-Portuguese architect Jean Pierre Porcher, with interiors reimagined by Central Arquitectos. The project blends natural topography, privacy, and architectural clarity into one of Braga’s most sought-after addresses.
Part of a carefully designed masterplan of 46 homes, the villa respects the surrounding landscape while offering a modern L-shaped layout that opens the house to its private garden and mountain views. Spread over two levels, it includes four luxurious suites, high-end finishes, and generous open-plan living spaces bathed in natural light.
Materials such as natural stone, solid wood, black steel, and corten highlight the attention to detail. The kitchen is fully equipped with Gaggenau appliances, and the living room opens to the outdoors through large-format glazing. Several suites offer direct garden access, and the master bedroom includes a bespoke walk-in closet, natural silk finishes, and a bathroom clad in marble.
This is a house of both subtle elegance and rich materiality, perfect for those seeking a private yet design-forward home near the heart of Braga.
Dona Antónia Neighborhood listed at Portugal Modern here.
10. Award-Winning Villa by Hélder Ventura & Helena Máximo – Ovar
T4, 784 m² land, 550.000 €
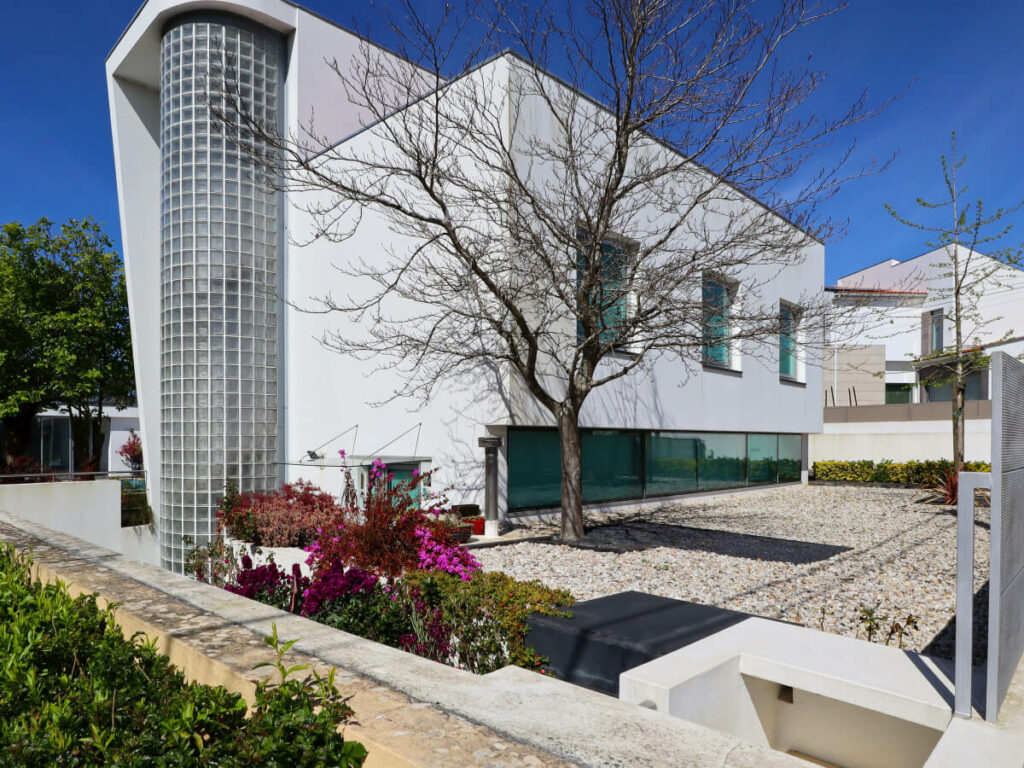
Winner of the “Januário Godinho” Award from the City of Ovar, this villa by Hélder Ventura and Helena Máximo brings a unique voice to contemporary Portuguese architecture. The home is organized over three split levels, creating a smooth connection between rooms while maintaining distinct zones.
Features include a sunken living room with a fireplace, garden views from the dining room, and a private pool lounge perfect for relaxing or entertaining. The master suite on the top floor opens to a terrace with a full view of the property. It’s a well-balanced home with excellent natural light, high-quality finishes, and easy access to the beach, city, and rail — ideal for those who value both design and lifestyle.
Villa listed at Portugal Modern here.
11. Riverside Stone Villa by Carlos Loureiro, Foz do Sousa (Gondomar)
T4, 800 m² land, River frontage 2.200.000 Euro
A rare historic residence built by the Count of Vizela and designed by esteemed modernist architect José Carlos Loureiro, known for Porto’s Pavilhão Rosa‑Mota (formerly Pavilhão dos Desportos) and numerous public works .
Why this Villa Stands Out
Full‑stone construction with Chelo River frontage on a generous 800 m² plot
Layout spans two levels:
- Ground floor: expansive dining/living area (83 m²), open kitchen with pantry, 2 bedrooms + full bath
- Upper floor: cozy living room + 2 en‑suite bedrooms
- A masterwork of modernist heritage, combining stone craftsmanship with Loureiro’s clean-lined aesthetic
A one-of-a-kind offering: a riverside stone villa with architectural significance at its core.
12. Oceanview Villa by Mário Martins – Palmares Golf, Lagos
T4, 5,697 m² plot, 2.400.000 Euro
Set within the prestigious Palmares Ocean Living & Golf resort in Lagos, this new villa project is the vision of Mário Martins, one of the Algarve’s most celebrated architects. Known for his ability to merge contemporary form with the region’s natural landscapes, Martins has received multiple national awards for architecture that respects both tradition and place.
This villa-to-be will offer 415 m² of private living space across two levels, with a 213 m² basement for parking and technical areas. The expansive 177 m² of covered terraces frame panoramic views of the Atlantic Ocean, Palmares golf course, and the Alvor Estuary, creating a seamless flow between indoor comfort and outdoor living.
The house is part of a larger architectural vision for the Palmares resort, where low-density design and sustainability are key principles. Sand dunes, cliffs, and sea views dominate the landscape — and the villa is positioned to capture it all, from sunrise over the estuary to sunset over the ocean.
This is a rare opportunity to build a bespoke modern villa in one of Portugal’s most iconic coastal settings, guided by a master of contemporary Algarve architecture.
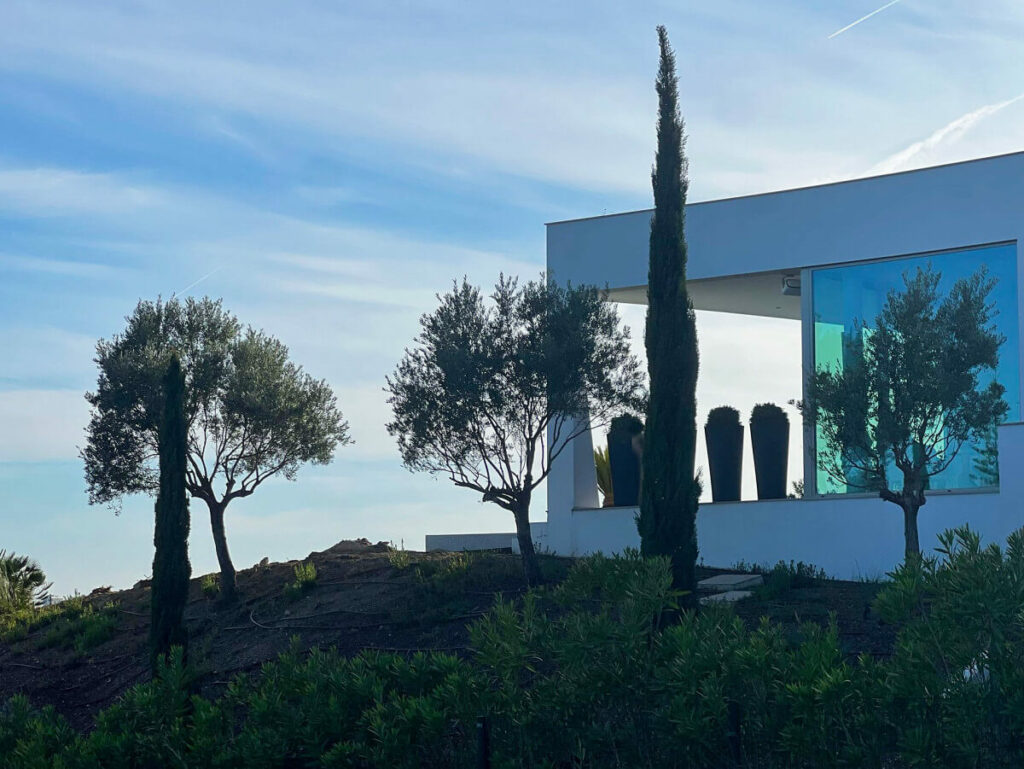
Image by Lena
13. Contemporary Villas at Condomínio do Assento – Braga, Architect Unknown
T4 , 600 m² plot, 747.500 Euro
These new single-story villas in Braga’s Condomínio do Assento are a standout example of contemporary Portuguese residential architecture. While the architect remains unidentified, the design reflects clear postmodern principles: clean horizontal lines, volumetric clarity, and a thoughtful dialogue between form, function, and landscape.
Each home follows an L-shaped plan that opens to a private garden and pool, balancing transparency and enclosure through glass, concrete, and steel. Materials and finishes are consistent across the development, creating a rare sense of visual harmony at the community scale.
An elegant modern enclave, quietly redefining suburban living.
14. Elegant Villa by Fernando Jorge in Quinta das Portas – Amares
T3+1, 660 m² plot, 600.000 €
Set within the distinguished gated community Quinta das Portas in Amares, this riverside villa was designed by Portuguese architect Fernando Jorge and built by Sá Taqueiro. Just ten minutes from Braga’s city center, the home offers a rare combination of architectural refinement and natural serenity on the banks of the Rio Cávado.
The project reflects Jorge’s ability to balance modernist structure with warmth and livability. Organized over two floors, the villa features clean volumes, generous glazing, and carefully planned interior flow. The living area opens onto a large terrace with unobstructed river views — a true retreat blending modern architecture with the beauty of its setting.
15. Contemporary Villa by Carlos Prata – Porto (Aviz/Foz)
T4 , 180 m² garden & terraces, 1.500.000 Euro
This elegant villa in Porto was designed by Carlos Prata, one of Portugal’s most respected modern architects. A longtime collaborator of Fernando Távora and a former professor at FAUP, Prata is known for his rigorous, poetic approach to architecture — balancing geometric clarity with warm materiality.
Set on a south-facing plot near Porto’s City Park, the home reflects Prata’s signature values: clean lines, well-proportioned spaces, and seamless integration of indoor and outdoor living. With four suites, multiple terraces, and refined finishes throughout, it’s a rare opportunity to own a livable work of architectural authorship in one of the city’s most desirable neighborhoods.
16. Architect-Designed Villa by Noé Diniz and Maria Luísa Penha
4+1 Bedrooms, 2.300 sqm – Santo Tirso
This unique property offers more than 2,300 m² of land, a saltwater swimming pool, a private tennis court, and a rare combination of architectural quality and natural serenity—all just 20 minutes from Porto.
The main house was originally designed by Noé Diniz, a prominent figure in northern Portugal’s modernist movement, known for blending international modernism with traditional Portuguese architecture. More recently, the house was carefully updated by the architecture and design studio Bastir, preserving its original character while improving comfort and flow.
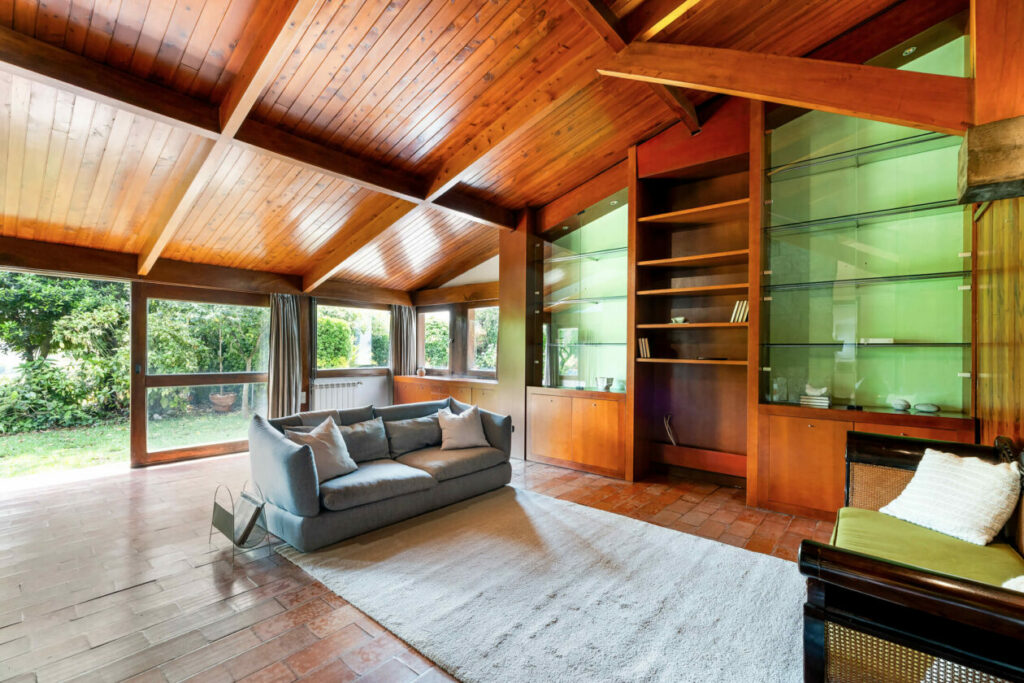
In addition to the main house, the property includes a versatile pavilion designed by Maria Luísa Penha Souto de Moura. This independent space is ideal for guests, creative projects, or working from home, and offers panoramic views of the surrounding landscape.
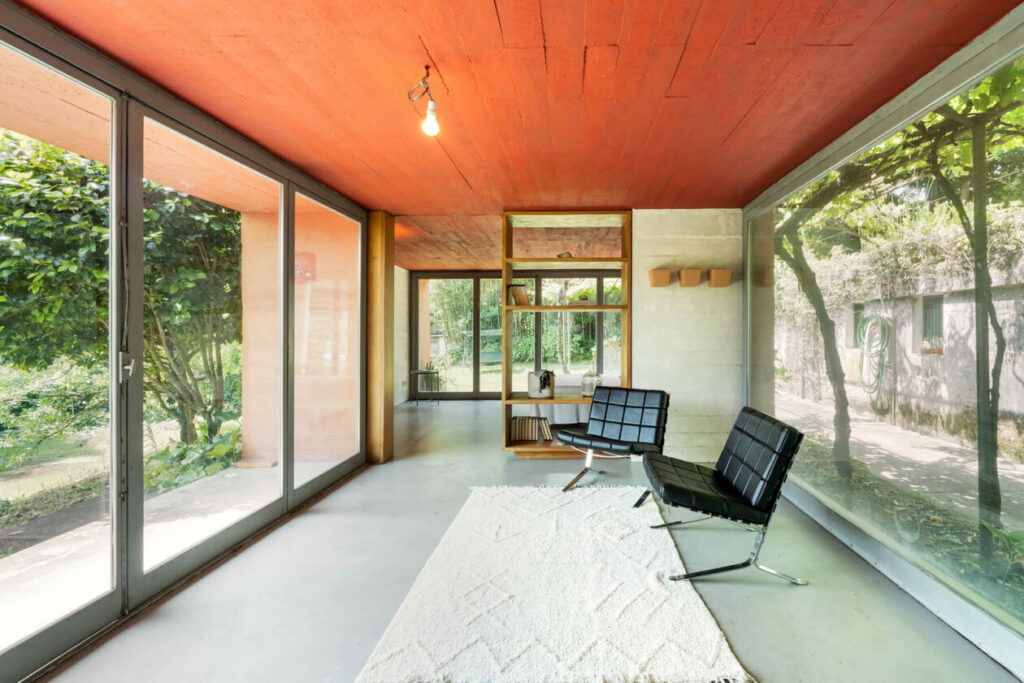
Surrounded by rich vegetation, a natural lake with lotus flowers, and generous outdoor spaces for leisure or gardening, this is a rare opportunity to live in a house with soul, space, and timeless architecture—without giving up access to all essential services.
17. Light-Filled Modern Villa by Jorge Ferreira – Leça da Palmeira (near Porto)
T4+1 , 1,000 m² plot, 2,050,000 Euro
This exceptional one-story villa, located just steps from the beach in Leça da Palmeira, is a rare architectural work by Jorge Ferreira, a respected Portuguese architect known for his close professional collaboration with Álvaro Siza Vieira. Built in 2003, the villa reflects the quiet sophistication and precision that defines the best of contemporary Portuguese architecture.
While Jorge Ferreira may be less internationally known than his mentor Siza, his work embodies many of the same principles: careful control of natural light, seamless dialogue with the landscape, and a clear, rational geometry that creates both serenity and richness in daily living.
Designed to maximize privacy and light, every main space opens directly to the lush garden through full-height glass doors. Clever skylights bring daylight into interior corridors, bathrooms, and service areas — even spaces without windows feel naturally lit, thanks to Ferreira’s mastery of indirect illumination.
The house is fully oriented to its natural surroundings: quiet, private, and bathed in sunlight, yet just moments from the ocean. The long, continuous garden wall that extends from the exterior into the heart of the house is a subtle architectural gesture, dividing functional areas while maintaining openness — a hallmark of Portuguese modernism.
Last Friday, April 25th, Portugal celebrated 51 years since the Carnation Revolution – a turning point that not only changed its political system, but also transformed the way the country builds, imagines, and lives in its spaces.
Over the last five decades, Portuguese architecture has become a global reference, blending social responsibility, design innovation, and artistic excellence.
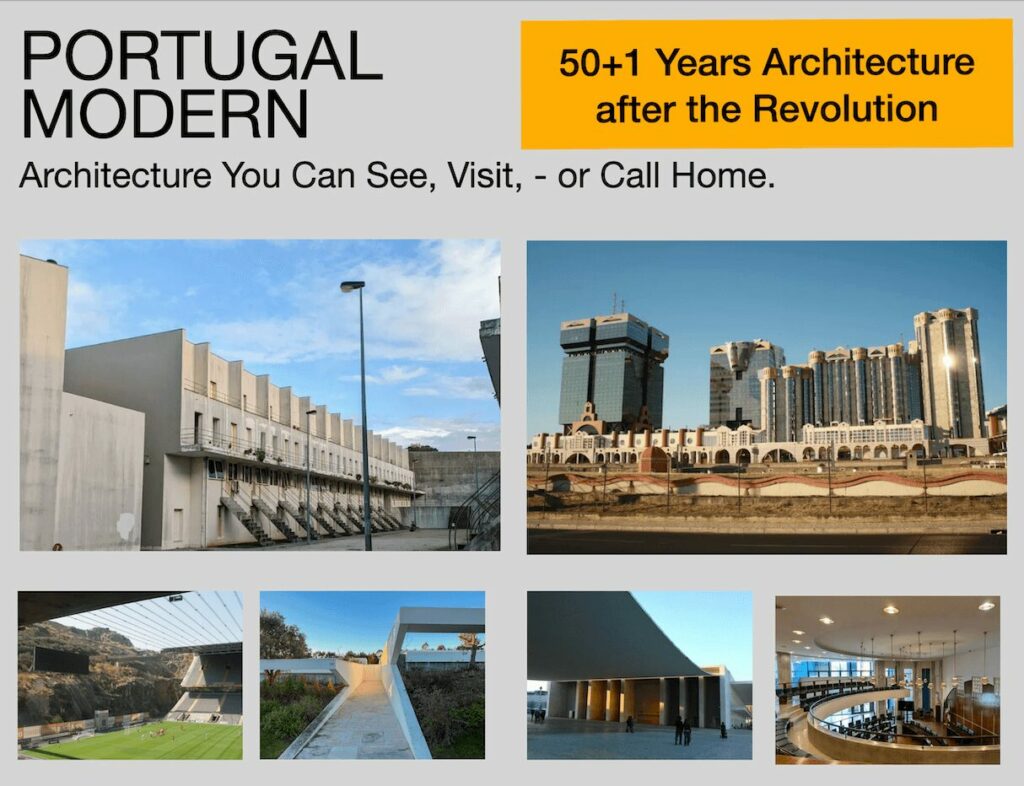
At the moment, Casa da Arquitectura in Matosinhos (Porto) is presenting a fantastic exhibition called “O que faz falta – 50 anos de arquitetura portuguesa em democracia”.
It’s structured as a journey through five major periods of modern architecture — and I’d like to share it with you.
The timeline of 50 Years of Modern Architecture in Portugal:
• REVOLUTION (1974–1983)
• EUROPA (1984–1993)
•END OF THE CENTURY (1994–2003)
• TROIKA (2004–2013)
• WI-FI (2014–2023)
This was one of the best architecture exhibitions I have seen in Portugal, showing over 50 buildings, most represented with original 3D models.
1. REVOLUTION (1974–1983): Building a New Society – Social Housing
On April 25, 1974, Portugal woke up to a new world.
While the rest of Europe spent the ’50s and ’60s exploring democracy, Portugal stayed frozen in dictatorship — until, finally, what the poet Sophia de Mello Breyner Andresen called “the first full day with a clean slate” arrived.
Architecture didn’t completely start from zero, but it gained a new purpose: create democratic spaces for everyone.
One huge step was the creation of SAAL (Serviço Ambulatório de Apoio Local), launched just a few months after the Revolution.
Now world-famous architects like Álvaro Siza Vieira and Gonçalo Byrne worked directly with local communities to replace slums with real, dignified homes.
Architecture became political — an act of solidarity and a tool for building a better society.
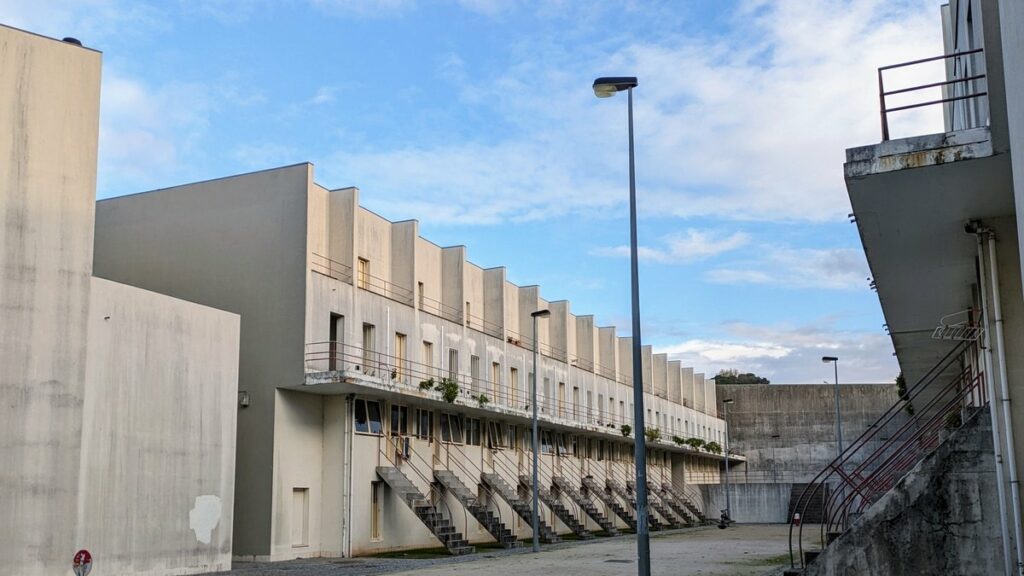
(Bairro da Bouça Porto, Álvaro Siza Photo by Ben)
2. EUROPA (1984–1993): Embracing European Integration – Infrastruct
By the mid-80s, Portugal had secured its democracy — and joining the European Economic Community in 1986 sent a clear message: Portugal was ready to reinvent itself.
Architecture led the way. Across the country, fresh ideas mixed regional traditions with artistic experimentation.
Thanks to European funds, there was massive investment in infrastructure: new universities, schools, cultural centers, and city halls.
At the same time, Portugal’s economy shifted from mainly agriculture to manufacturing and tourism.
One highlight is City Hall of Matosinhos, by Alcino Soutinho, started in 1976 — the first big public building after the Revolution, full of optimism and civic pride.
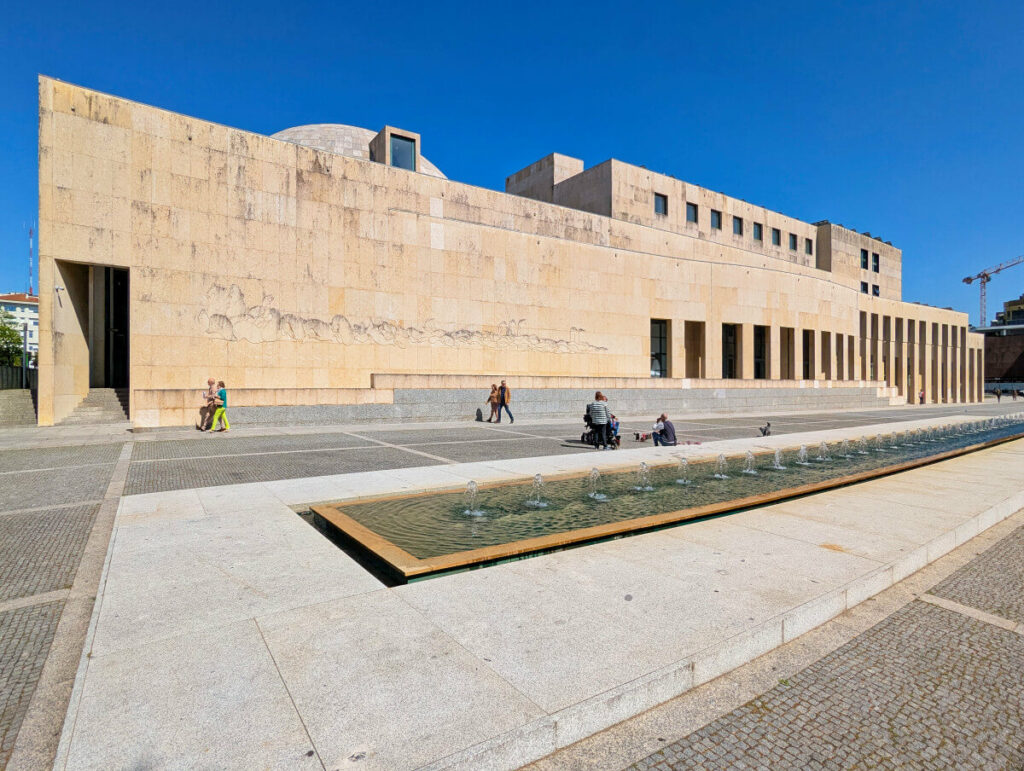
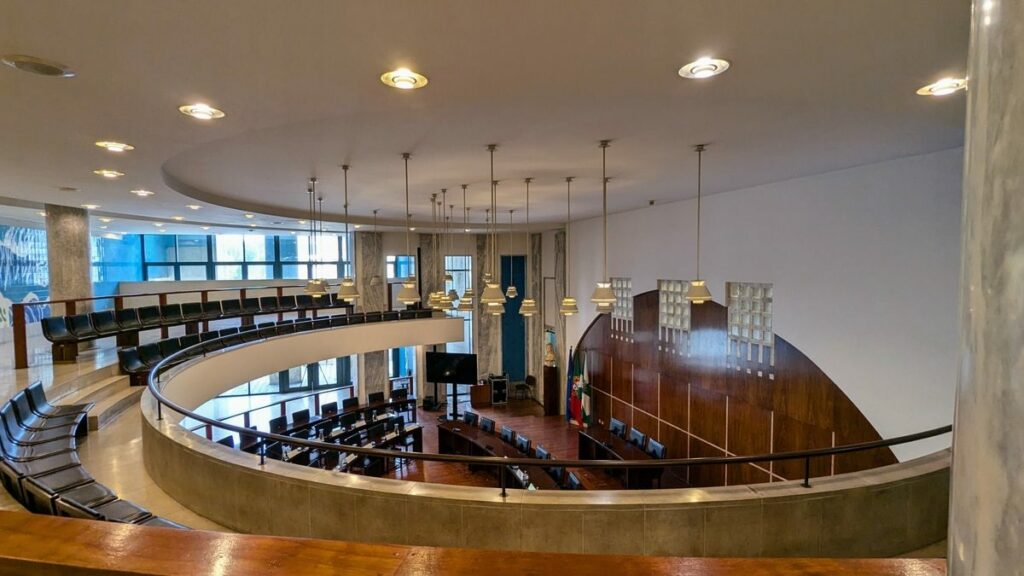
(City Hall of Matosinhos, Alcino Soutinho, Images by Ben)
Architecture also entered the media spotlight with Tomás Taveira’s Amoreiras Complex in Lisbon — colorful, controversial, and impossible to ignore.
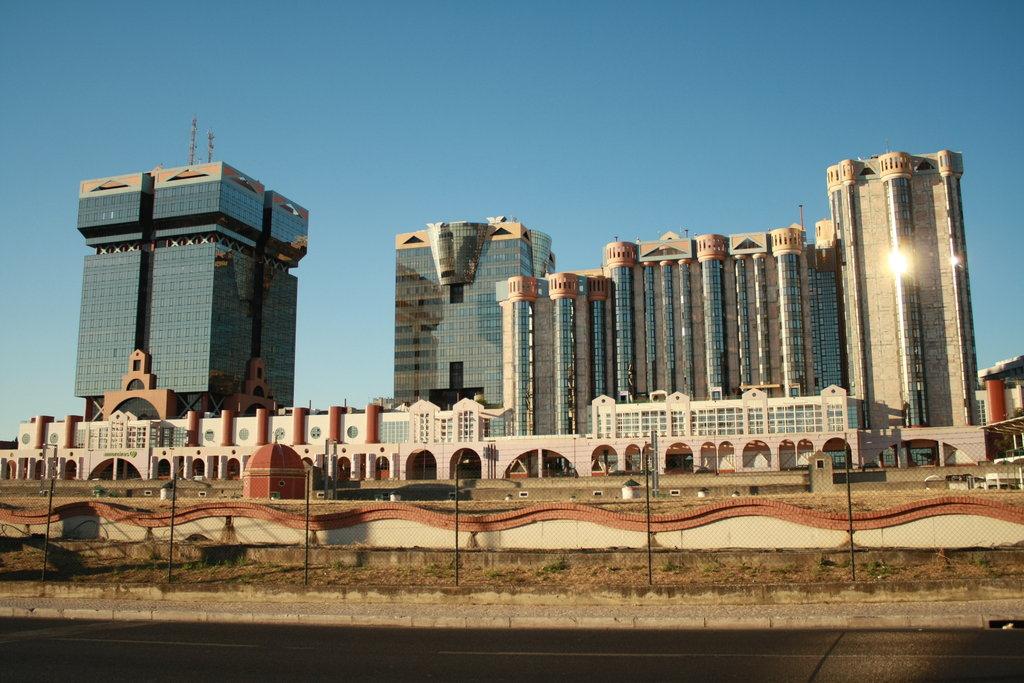
(Amoreiras Complex, Image by Triplecaña Wikipedia)
Meanwhile, universities expanded rapidly: new campuses opened in Lisbon, Aveiro, and Porto.
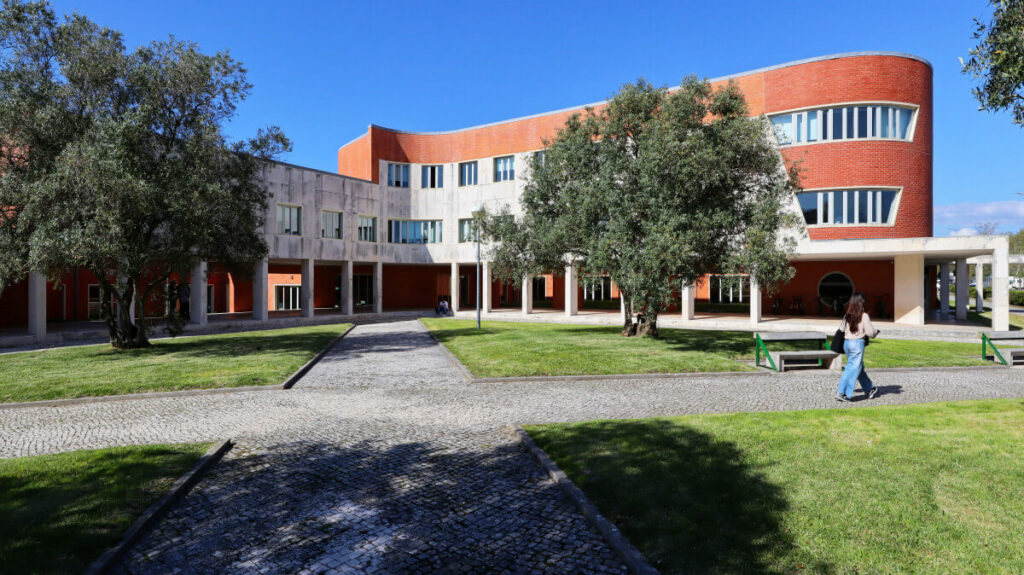
(Alcino Soutinho, Department of Ceramics and Glass Engineering, University of Aveiro 1988 – 1991, Image by Ben)
Public education, almost non-existent before the Revolution, became a national priority.
A proud moment came when Álvaro Siza Vieira received the Pritzker Architecture Prize in 1992 — the first Portuguese architect ever honored with the “Nobel Prize of Architecture.”
3. END OF THE CENTURY (1994–2003): Optimism and Reflection – Expo, Sport and Villas
The end of the 20th century was a time of excitement and ambition.
The euphoria of big events like Expo ’98 set the mood, and architecture became a key part of Portugal’s new global image.
At Expo ’98, Álvaro Siza’s stunning Pavilion of Portugal stole the show. Its flowing concrete canopy became an unexpected new icon for Lisbon and modern Portuguese architecture.
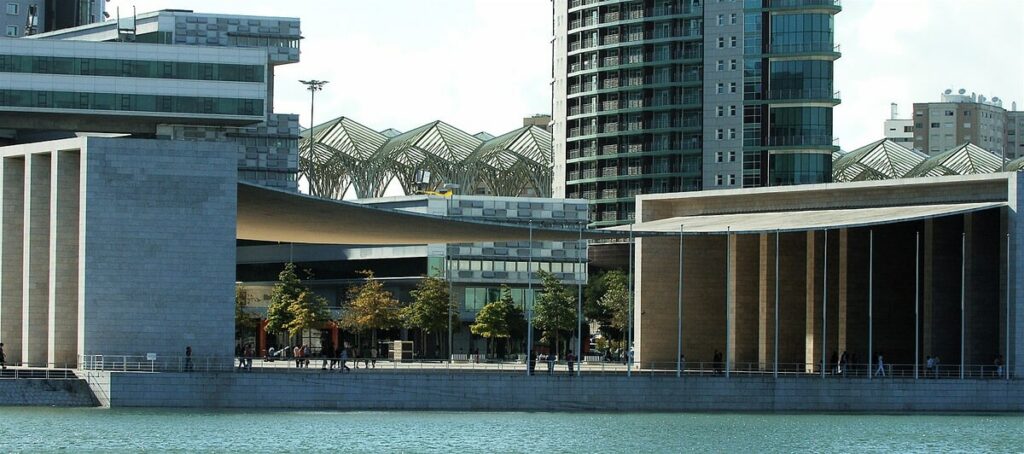
(Pavilion of Portugal Expo 98, Álvaro Siza Image by Ben)
Two icons bookend this period: the Centro Cultural de Belém (Lisbon) by Vittorio Gregotti, Manuel Salgado and Casa da Música in Porto by Rem Koolhaas.
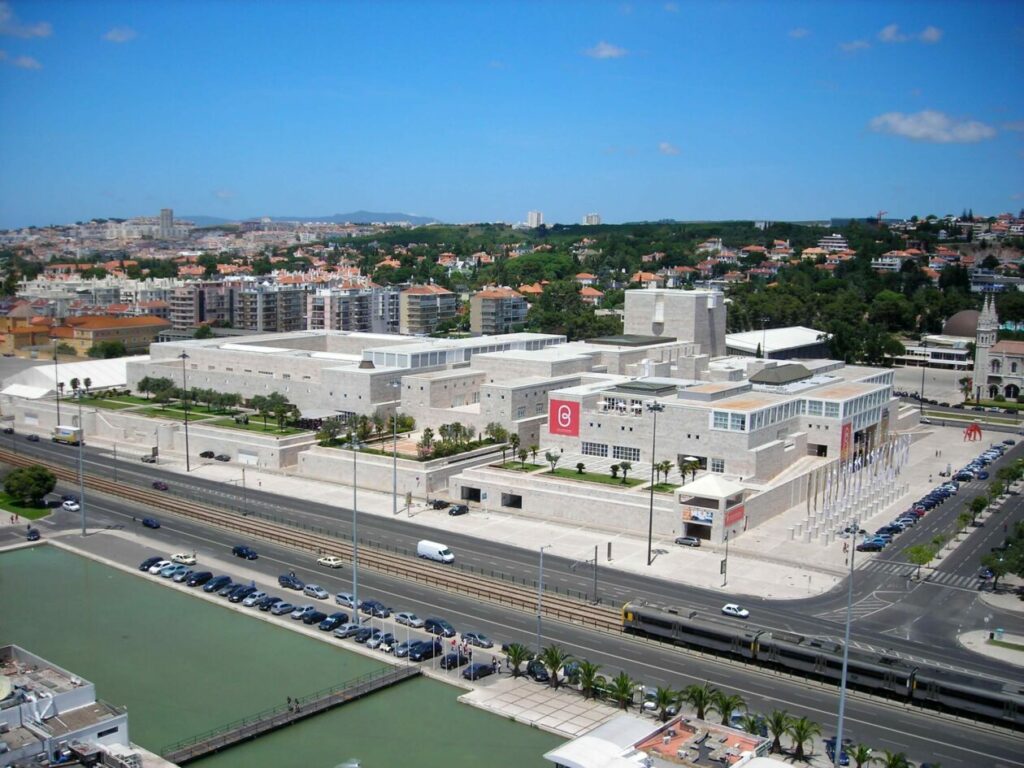
(Centro Cultural de Belém, Image from Therese C – Flickr: DSCN5750)
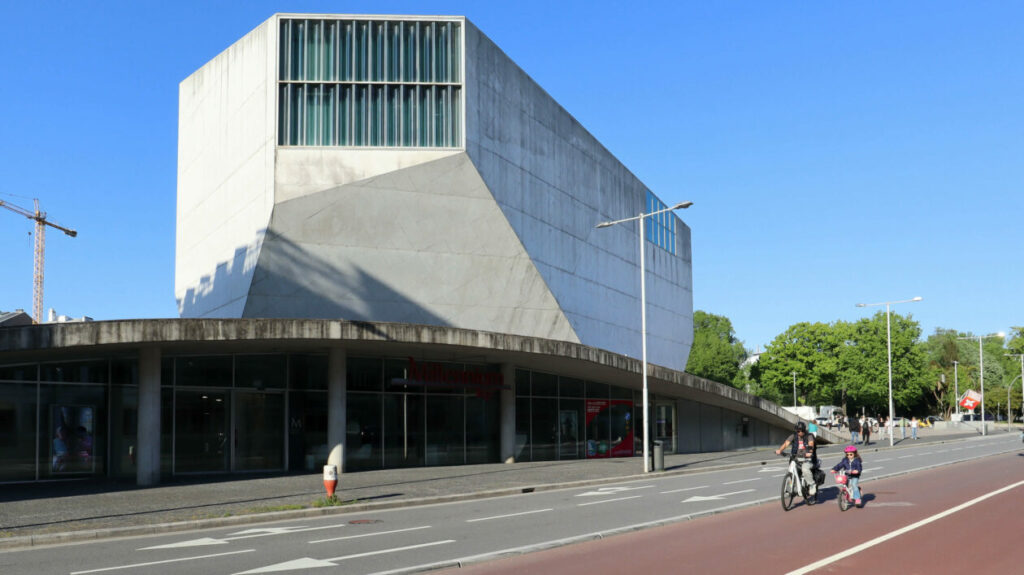
(Casa da Música, Image by Ben)
It was a time of huge construction, with Portugal racing to catch up after decades of isolation. Architects were pushed to new technical and formal limits, while the European Union kept the support flowing.
University education expanded across the country.
Projects like the Mitra Campus in Évora, the Library of the University of Beira Interior, and the Mechanical Engineering Department at the University of Aveiro showed the energy of decentralization.
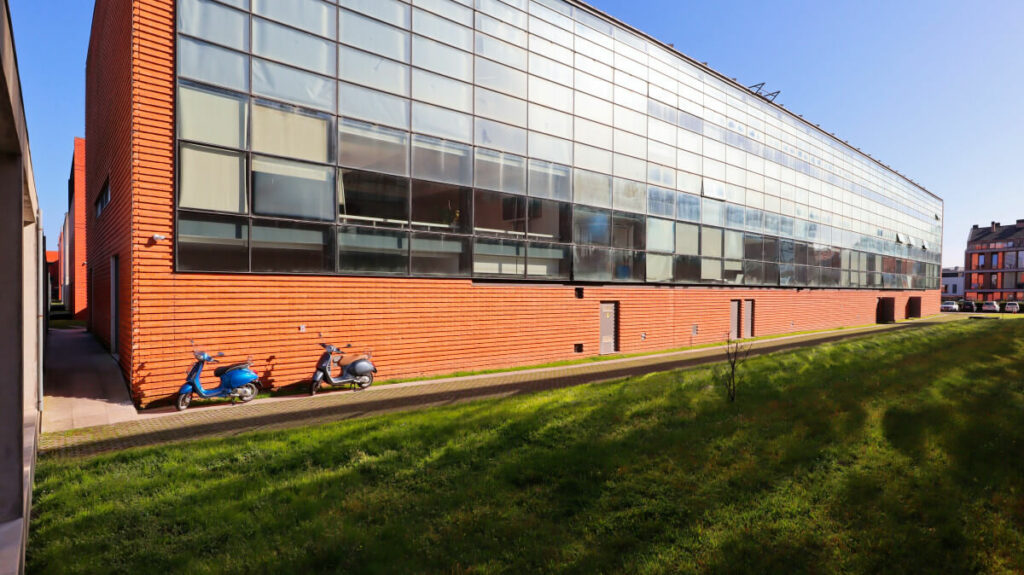
(Adalberto Dias, University of Aveiro Image by Ben)
Meanwhile, Portugal’s bid to host UEFA Euro 2004 led to a boom in sports infrastructure.
One of the highlights is the Stadium of Braga, designed by Eduardo Souto de Moura — a bold fusion of a stone quarry and a football stadium.
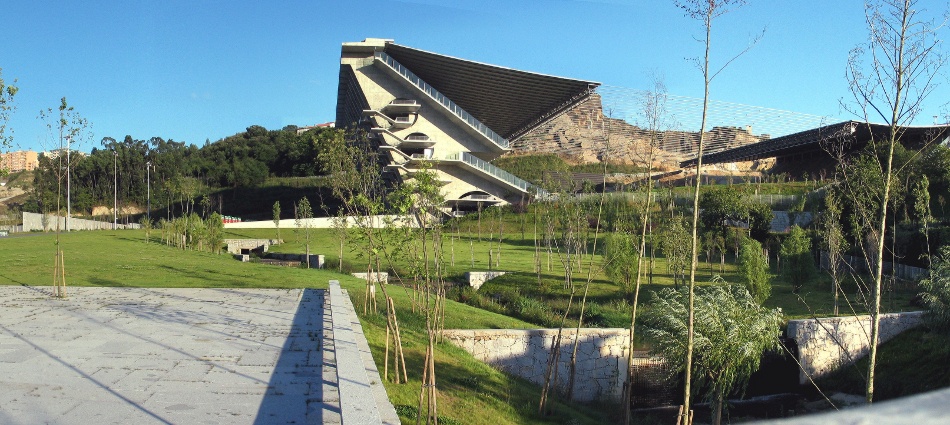
(Braga Stadium, Image by 準建築人手札網站 Forgemind ArchiMedia (Wikipedia))
Even the Bom Sucesso Resort, a visionary project near Óbidos with 23 Portuguese architects designing 600 houses, was born in this era of optimism.





4. TROIKA (2004–2013): Crisis and Creativity
The 2008 global financial crisis hit Portugal hard.
Under the strict supervision of the Troika (European Commission, ECB, and IMF), the country entered years of austerity.
This had a devastating effect on architecture: public investments stopped, many firms closed, and big projects disappeared.
But hard times also brought new creativity.
Architects focused on small-scale, sustainable, and adaptive reuse projects — often smarter, more sensitive, and community-focused.
Sadly, even big developments like Bom Sucesso Resort faced bankruptcy.
Still, there were bright moments: in 2011, Eduardo Souto de Moura received the Pritzker Prize, following in the footsteps of his mentor Siza Vieira — once again bringing international recognition to Portuguese architecture.
5. WI-FI (2014–2023): Digitalization and Sustainability
Today, Portuguese architecture is fully plugged into global trends: smart technologies, environmental responsibility, and cultural sensitivity are front and center.
After the crisis, European funding helped Portugal recover, leading to new infrastructure projects and cultural initiatives all over the country.
Architects embraced sustainability, regional development, and innovation — while also facing growing challenges like housing shortages and tourism pressure.
Some of the boldest recent works include the Arquipélago Contemporary Arts Centre in the Azores, the restored Bolhão Market in Porto, and the Campanhã Intermodal Terminal.
In the wine and olive oil sectors, new spaces like Adega Azores Wine Company and Adega 23 have blended architecture, sustainability, and tourism.
A new generation of architects is pushing the boundaries too, with smaller but powerful projects like Six Houses and a Garden by fala atelier and House Over the Hills by Diogo Aguiar Studio.
Final Thoughts
Looking at the past 50+1 years, it’s clear that architecture in Portugal has never just been about buildings.
It’s about democracy, community, creativity, and resilience — from the dreams of 1974 to today’s smart and sustainable designs.
If you ever have the chance to visit Casa da Arquitectura in Matosinhos, I highly recommend it. This exhibition goes till September 2025
It’s a journey through history, but also a window into the future.
I hope you enjoyed the time travel,
Ben
Portugal Modern is proud to announce that we’ve received a rare set of original photographs and 3D model images from architect João Pedro Falcão de Campos, documenting his project at Bom Sucesso Resort.
Falcão de Campos is known for his minimalist and highly functional approach to design. With over 30 years of architectural practice, his work balances modernist clarity with a deep sensitivity to context, light, and material. He has collaborated with giants of Portuguese architecture, including Álvaro Siza Vieira and Gonçalo Byrne, and continues to shape contemporary architectural discourse.
His contribution to Bom Sucesso—23 terraced T2 houses on Lot 287 along Caminho do Lago—stands as a masterclass in terrain integration and spatial economy. Built across three levels to follow the natural slope of the land, these homes are defined by a rhythmic play of courtyards, generous light, and precise sightlines over the golf course. As Falcão de Campos notes:
“The succession of courtyards that characterizes the project allows the houses to receive light from various directions, contradicting the band, generally exposed only on two elevations.”
We’re honored to share his documentation—now available exclusively on PortugalModern.com—offering a rare glimpse into the design process and spatial logic behind one of the resort’s most thoughtful ensembles.
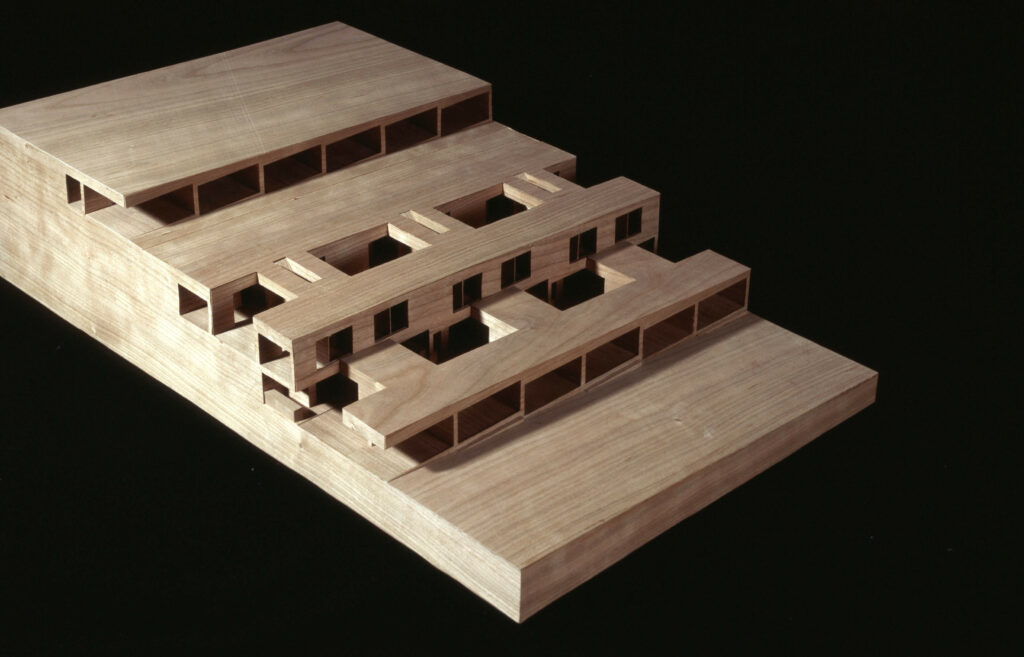
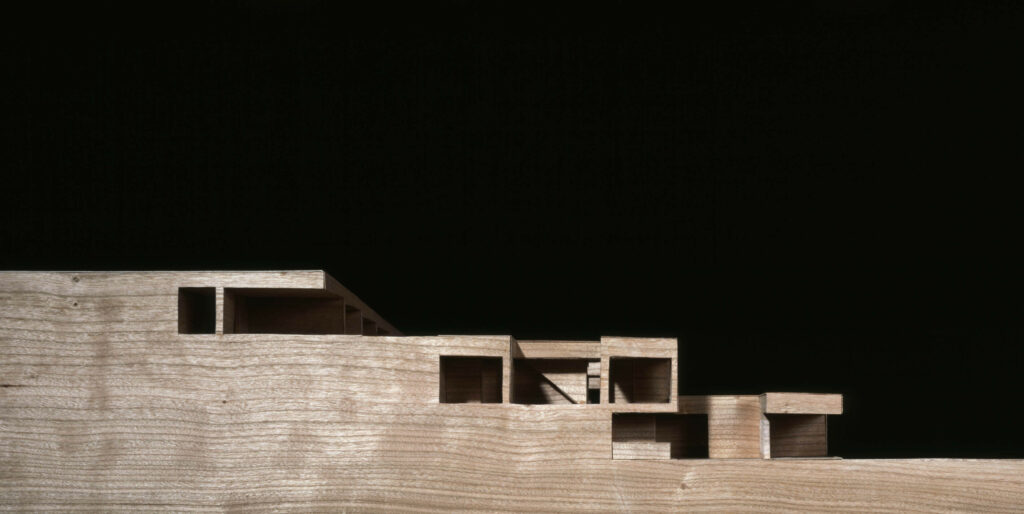
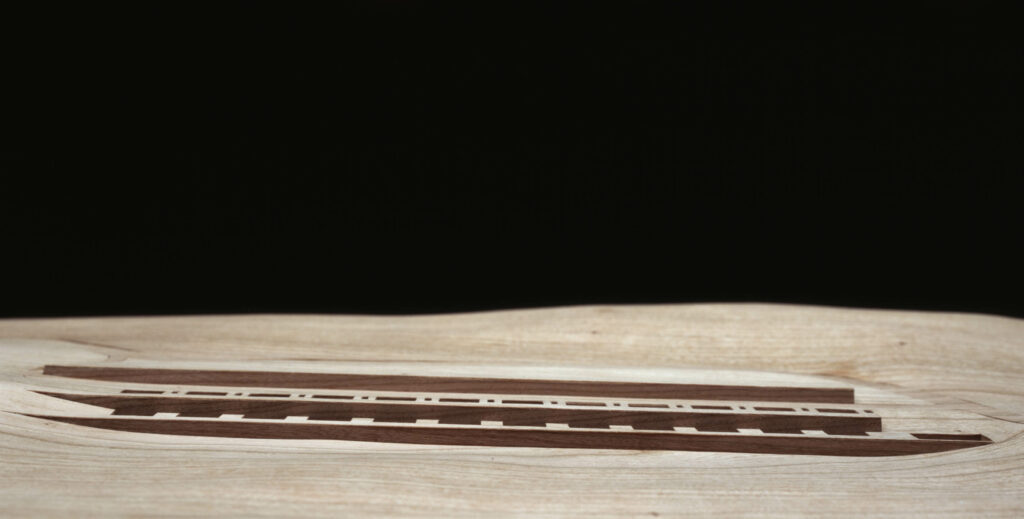
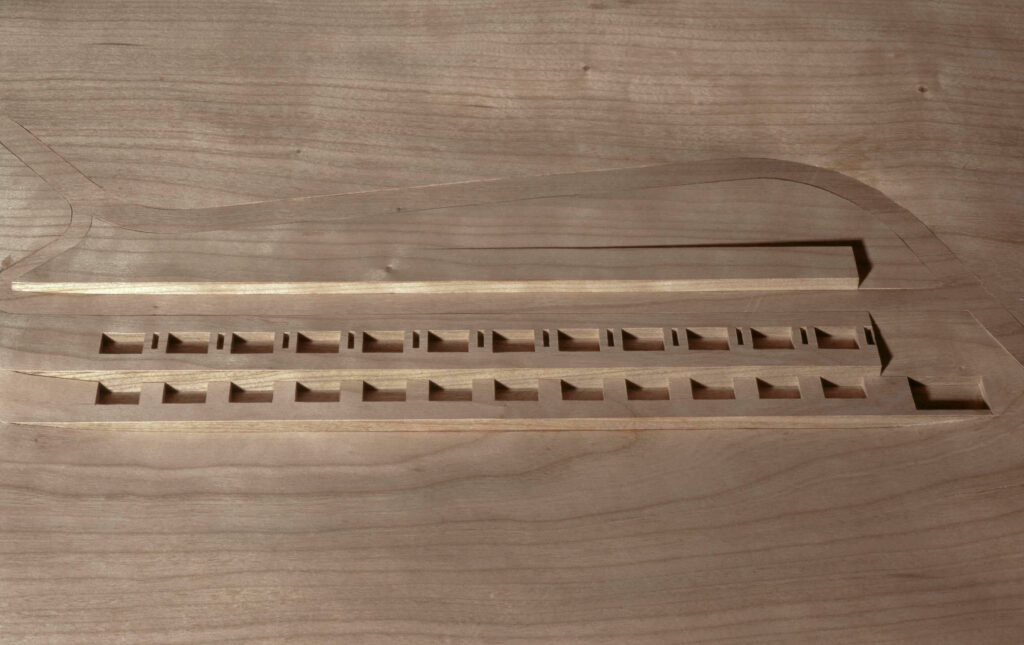
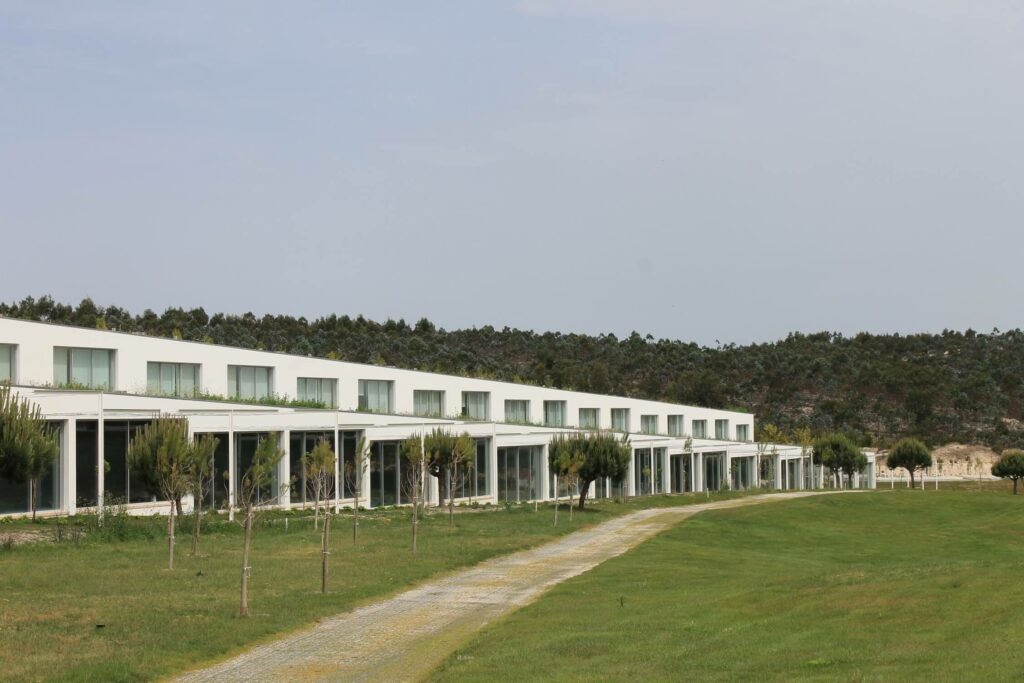
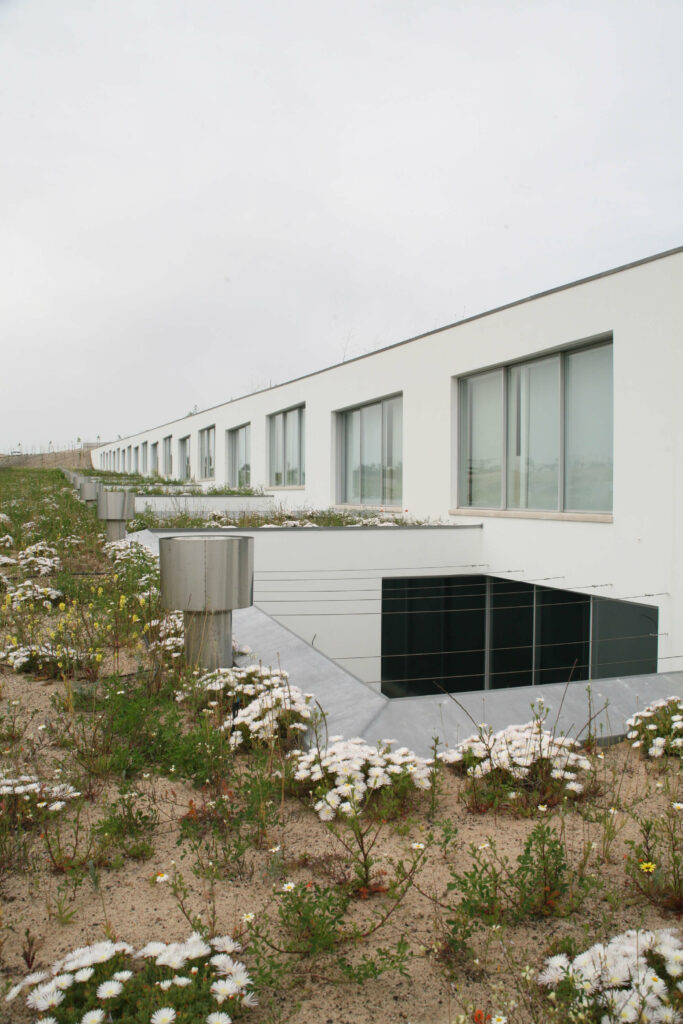
We thank Falcão de Campos and Team for kindly sharing these images with us.
Hello, I’m thrilled to share the exciting news of the successful launch of Portugal Modern Architecture last week. Your warm wishes have been incredibly motivating—thank you! The website has already attracted 400 visitors from around the globe, and I’m honored that esteemed architects like Álvaro Siza Vieira and Falcão de Campos are planning to contribute high-quality images to enrich our webpage.
As we delve deeper into the modern architectural landscape, it’s essential to recognize how these structures reflect the cultural and historical narratives of their environments. The University of Aveiro is not just an educational institution; it’s a canvas showcasing the evolution of architectural thought in Portugal. This blog post will take you on a journey through its most iconic buildings, examining the stories, materials, and people behind them.
The site is strategically located near the Aveiro lagoon, enhancing the relationship between architecture and nature. This proximity influences the choice of materials and design elements, creating an immersive experience for students and visitors alike. Many consider this union of architecture and environment as a hallmark of contemporary design.
Today, I invite you to explore another remarkable architectural ensemble: the University of Aveiro. Much like Bom Sucesso, this campus showcases the collaborative brilliance of Portugal’s top architects and epitomizes Modern Architecture, resulting in a beautiful and functional space nestled near the water in northern Portugal.
The University of Aveiro campus is also home to various art installations and sculptures that complement its architectural beauty. These artworks, created by local and international artists, invite visitors to engage with the space in innovative ways, fostering a sense of community and creativity.
A Collaborative Architectural Masterpiece
The University of Aveiro’s campus is a testament to the synergy of renowned architects, including familiar names from Bom Sucesso:
Alcino Soutinho, Álvaro Siza Vieira, Gonçalo Byrne, Manuel Aires Mateus, and Carrilho da Graça
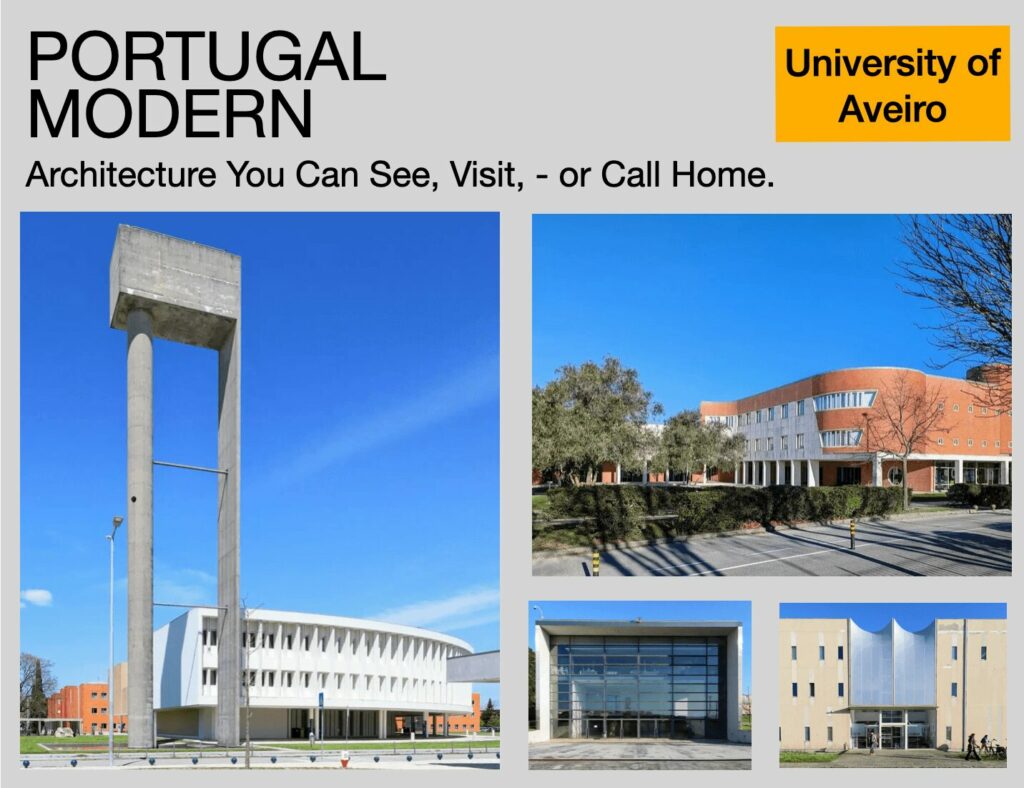
Furthermore, the University Library is not only a place for academic resources but also a hub for cultural activities. Events such as poetry readings, art exhibitions, and guest lectures take place here, reinforcing the library’s role as a pivotal part of campus life. These activities encourage interaction among students, faculty, and the wider community.
For Me, the Most Impressive Are:
Álvaro Siza Vieira’s University Library
The University Library, crafted by Álvaro Siza Vieira, stands as a central feature of the campus. Siza drew inspiration from the geometry of the surrounding salt pans, influencing the building’s layout, horizontal openings, and the interplay of light within the interior. A distinctive curved wall on the western façade filters reflected light, while a continuous horizontal cut at the third level offers seated visitors a visual connection to the expansive salt marshes beyond.
The building also draws inspiration from Alvar Aalto—particularly in the use of skylights and artificial lighting designed to mimic natural light in the evenings.
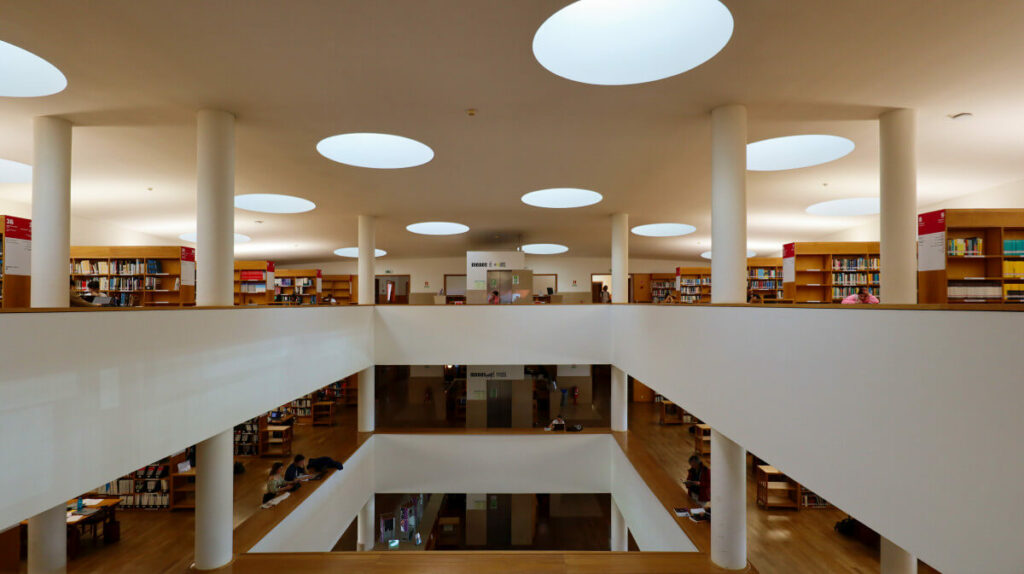
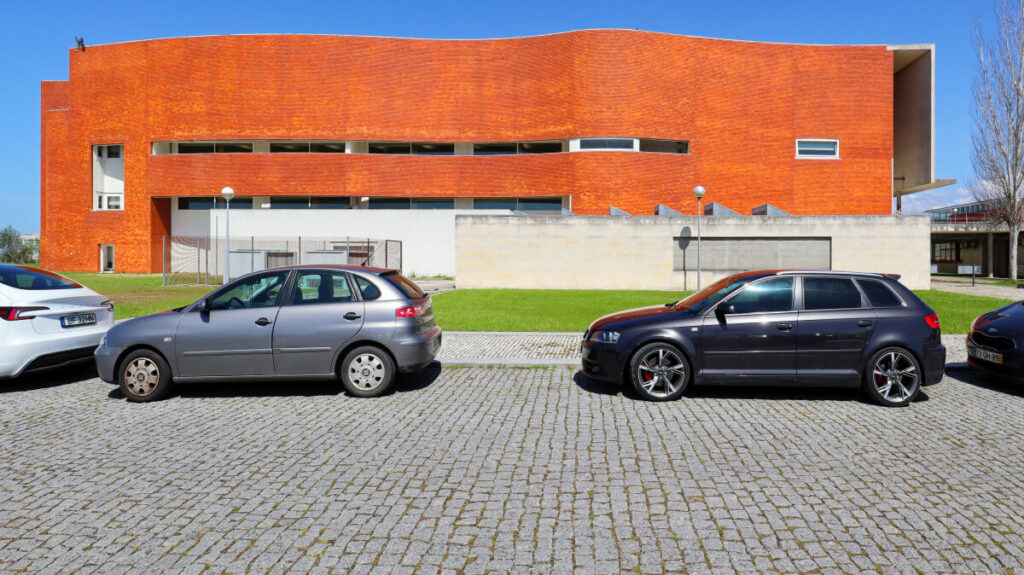
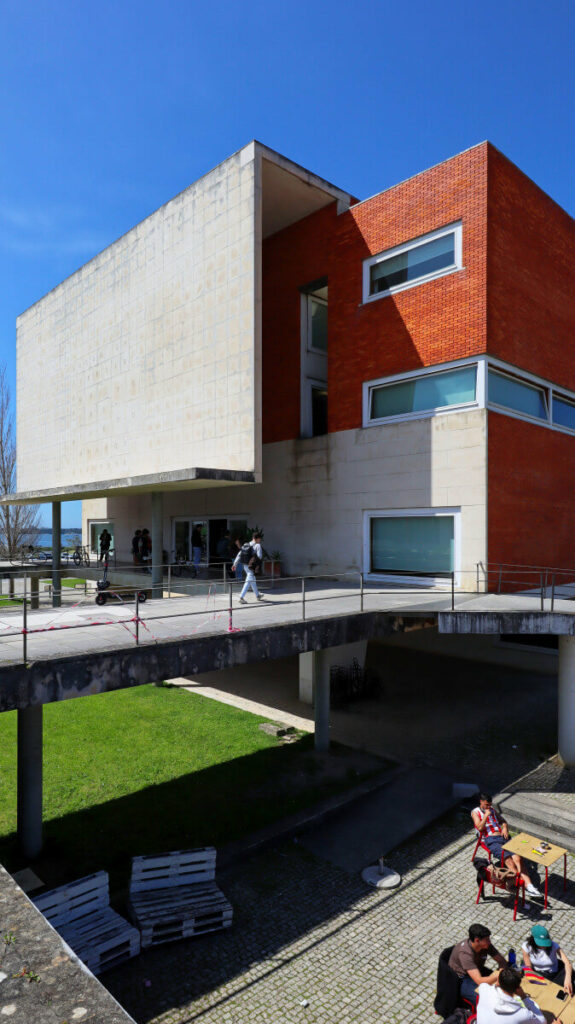


In addition to its aesthetic appeal, the incorporation of sustainable practices in the design of the University Library highlights a commitment to environmental stewardship. Features such as green roofs and energy-efficient systems are integrated into the architecture, making the building a model for future educational facilities.






Embracing Traditional Materials
A notable aspect of the campus architecture is the prevalent use of red bricks—a material choice uncommon in Portugal. This decision pays homage to the historic brick manufacturers located near Aveiro, whose factories you can spot while driving in the region. These materials add a layer of regional authenticity to the campus structures.
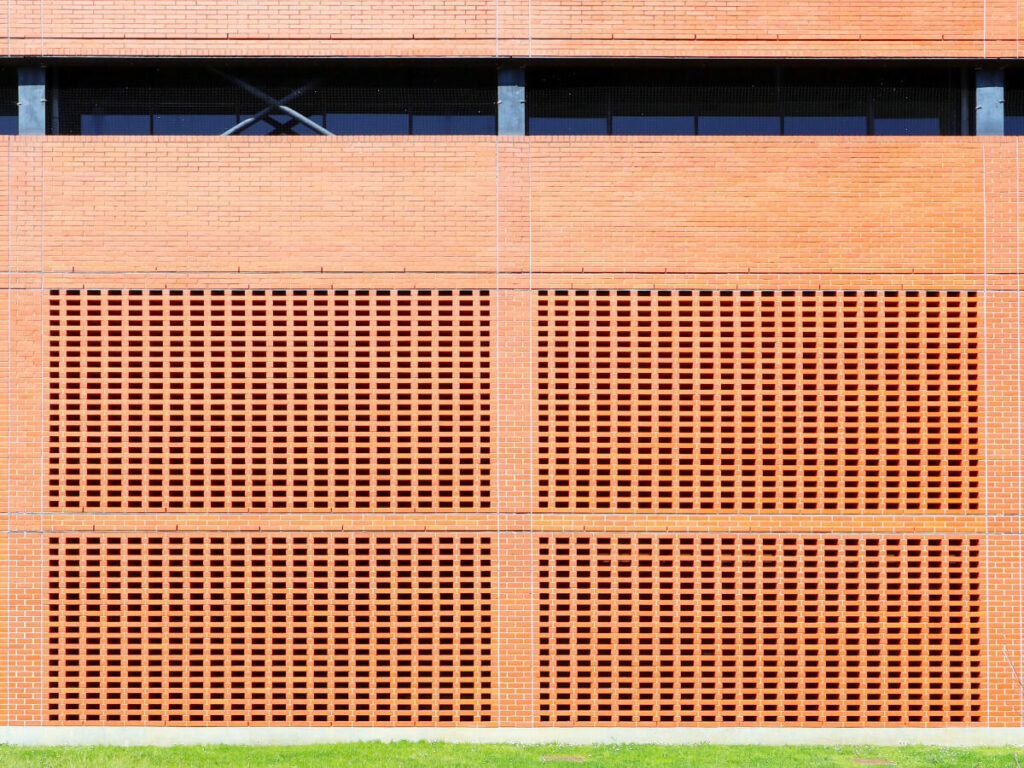


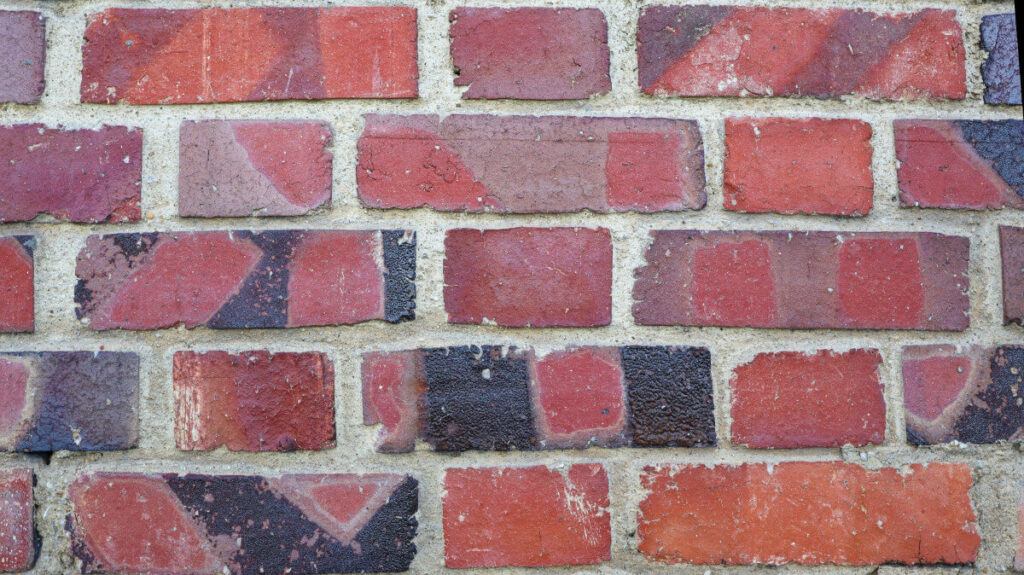














The student residences designed by Adalberto Dias are not just places to live; they are designed with community in mind. Each building includes shared spaces that promote social interaction among residents, facilitating a vibrant living-learning environment. This thoughtful design helps cultivate lifelong friendships and collaborative learning experiences.






Adalberto Dias’ Student Residences
Architect Adalberto Dias designed some of the student residences, which are characterized by their functional design and harmonious integration with the campus environment. The use of red brick continues here, maintaining visual continuity across the campus.
The Chancellor’s Office building is equally significant as it stands as a symbol of the university’s administrative commitment to fostering a supportive and forward-thinking educational environment. The collaboration between Gonçalo Byrne and Aires Mateus reflects a deep understanding of the needs of both students and faculty, ensuring that everyone feels welcome and inspired within its walls.



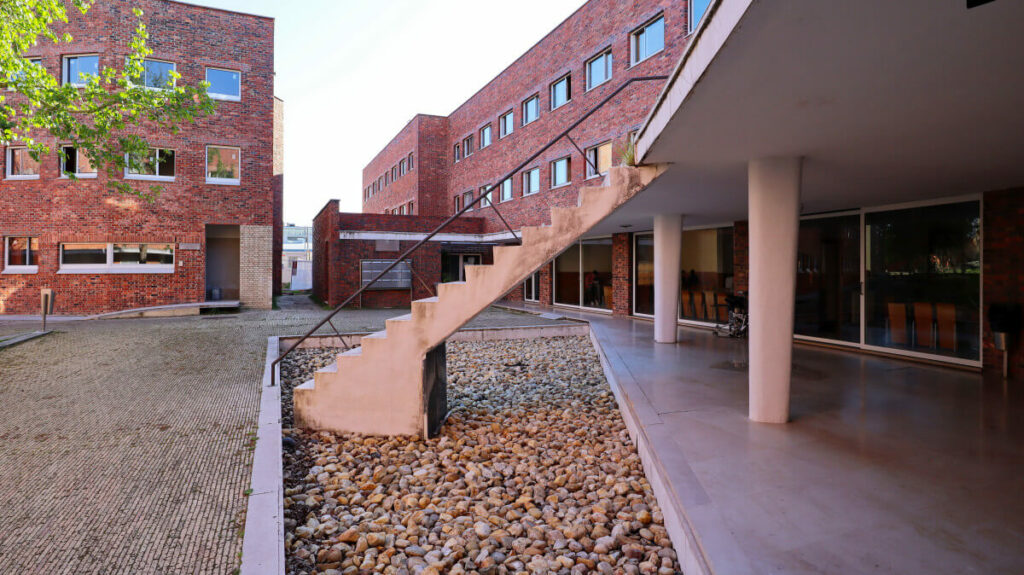








Chancellor’s Office by Gonçalo Byrne and Aires Mateus
The Chancellor’s Office, a collaborative effort between Gonçalo Byrne and Aires Mateus, exemplifies the modern architectural language that defines the University of Aveiro. The building’s design reflects a commitment to creating spaces that are both functional and aesthetically engaging.
Moreover, the University of Aveiro serves as a living exhibition of modern architecture not only through its buildings but also through the events and workshops held on campus. These activities often feature architects and designers who share their insights, providing students an opportunity to learn directly from industry leaders.
To further enrich the architectural experience, guided tours are available, where visitors can explore the campus while learning about the stories behind each structure. These tours are led by knowledgeable guides who can provide context and deeper understanding of the architectural choices made throughout the campus.
Ultimately, the University of Aveiro is more than just a place of learning—it’s a vibrant community that embraces the past while looking towards the future. As we continue to explore Portugal’s architectural landscape, it’s essential to appreciate how these spaces shape our experiences and foster connections among individuals.
In conclusion, I encourage everyone to visit the University of Aveiro to experience firsthand the beauty of modern architecture intertwined with cultural significance. As we celebrate these architectural marvels, we also celebrate the stories and lives they touch every day.
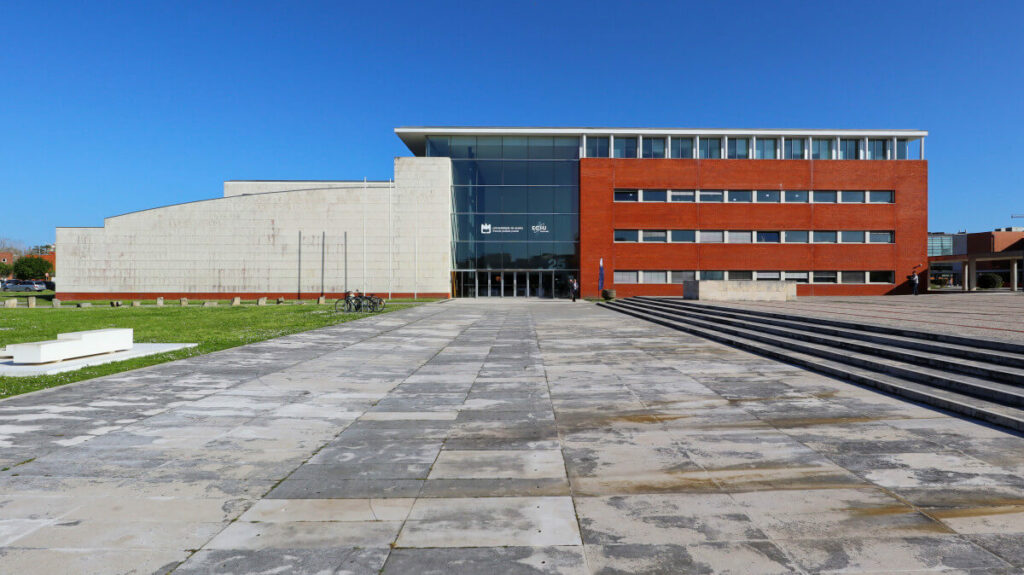


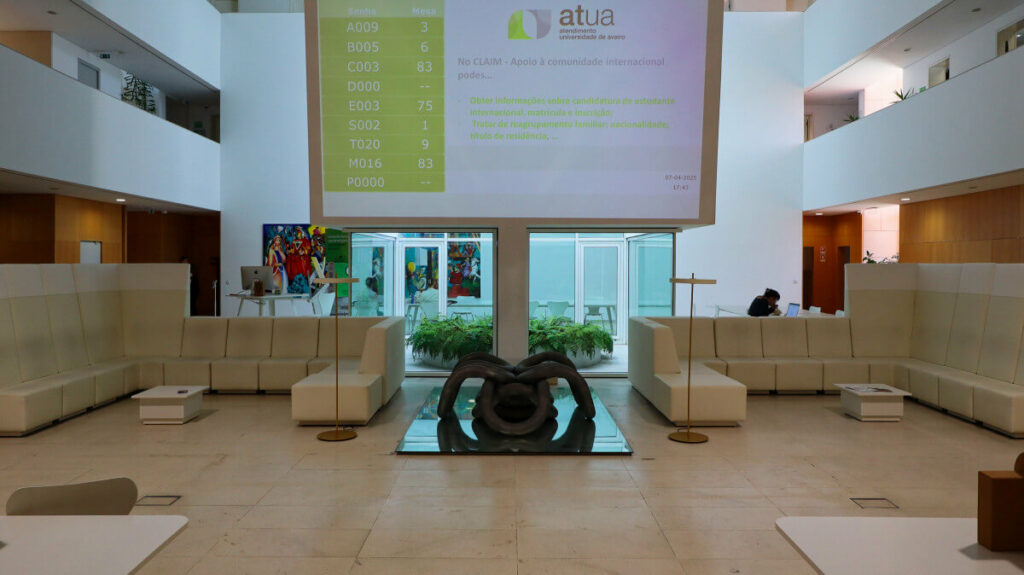








A Living Exhibition of Modern Architecture
The University of Aveiro serves as a living exhibition of contemporary Portuguese architecture. The campus’s cohesive design and the collaborative efforts of its architects have created an environment that is both inspiring and conducive to learning.
I look forward to sharing more insights into Portugal’s architectural marvels with you. Stay tuned for upcoming features on Portugal Modern.
Warm regards,
Ben
Dear Bom Sucesso Community,
I’m Ben — and I’m thrilled to welcome you to the very first blog post on Portugal Modern.
As we embark on this journey together, I want to highlight the unique characteristics of Portuguese modern architecture that captivated me. The blend of traditional elements with contemporary design creates a visual narrative that is both striking and meaningful. Each building tells a story, reflecting the rich cultural heritage of Portugal while embracing modernity.
This page exists because I fell in love with Portuguese modern architecture — right here in Bom Sucesso.
You’re the first group to get access to the website, and that’s no coincidence. Bom Sucesso is where this journey began for me, and it’s still at the heart of everything I want to share.
Portugal Modern – Architecture You Can See, Visit — or Call Home
During my travels, I visited several remarkable sites, such as the stunning Casa da Música in Porto, an iconic concert hall designed by Rem Koolhaas, which showcases the innovative spirit of modern architecture. Similarly, the MAAT museum in Lisbon presents a captivating blend of art and architecture, making it a must-visit for enthusiasts.
Over the last few years, I’ve been traveling across Portugal, exploring bold and beautiful examples of modern and postmodern architecture. The result is this site — a growing guide to Portugal’s contemporary architectural landscape.
It all starts here, with a deep dive into Bom Sucesso Resort — a place often described as “the largest living, permanent exhibition of private, contemporary architecture.”
Bom Sucesso Resort itself is a marvel, featuring diverse architectural styles and designs by some of Portugal’s leading architects. From minimalist structures to those with bold, geometric shapes, the resort is a living gallery of modern architecture, inviting visitors to appreciate the creativity and craftsmanship involved.
The site will also include interviews with architects, offering insights into their design philosophies and the challenges they face in their work. These narratives will enrich your understanding of the architectural process and the inspiration behind each project.
What You’ll Find on the Website
- Over 500 photos and 130 house plans from Bom Sucesso
- Links to books, publications, and original house designs
- A full directory of all houses in the resort — searchable, clickable, explorable
Additionally, we will explore sustainable architecture in Portugal, highlighting projects that prioritize environmental responsibility without compromising aesthetic appeal. This focus on sustainability is vital as we look towards the future of architecture.
This site is designed to grow, but Bom Sucesso is the beginning. Think of it as the first chapter in a story that expands across the country — from modernist university campuses to hidden villa neighborhoods and public spaces shaped by Portugal’s greatest architects.
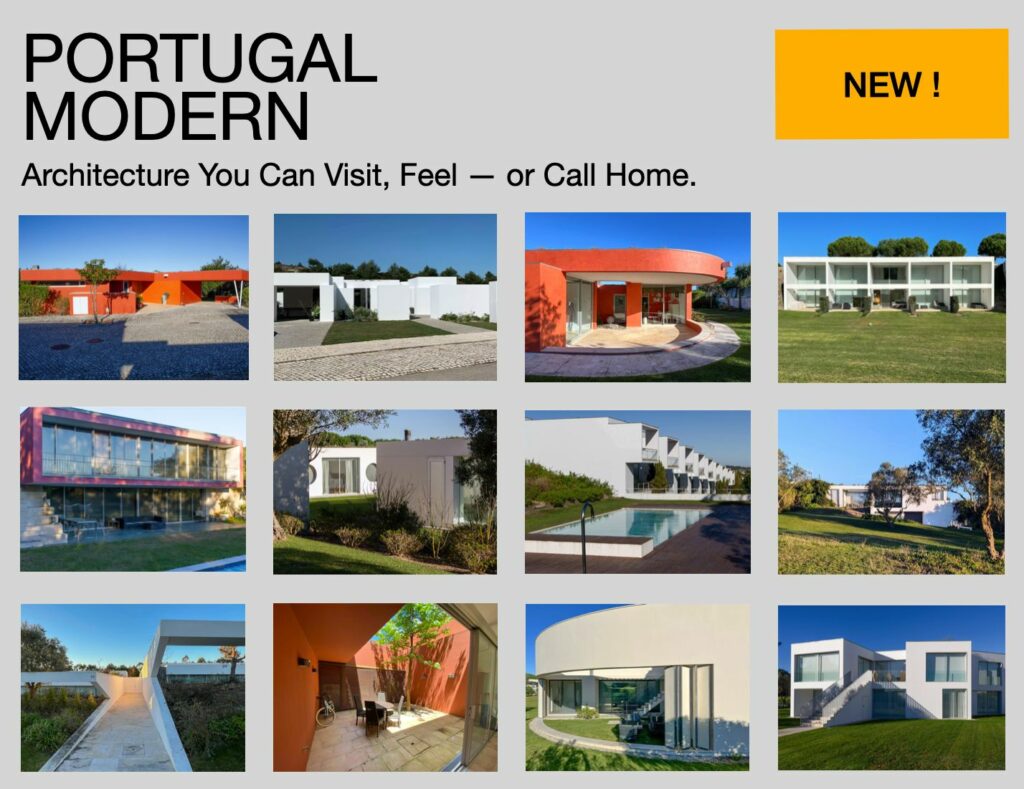

3 Ways to Start Exploring
1. By Modern Architectural Ensembles
Portugal is home to remarkable modern architectural ensembles — from holiday resorts and villa neighborhoods to university campuses.
→ Click here: Modern Architectural Ensembles in Portugal


2. By Modern Architects
Browse by architect to see their work across the country.
→ Click here: Modern Architects from or Working in Portugal


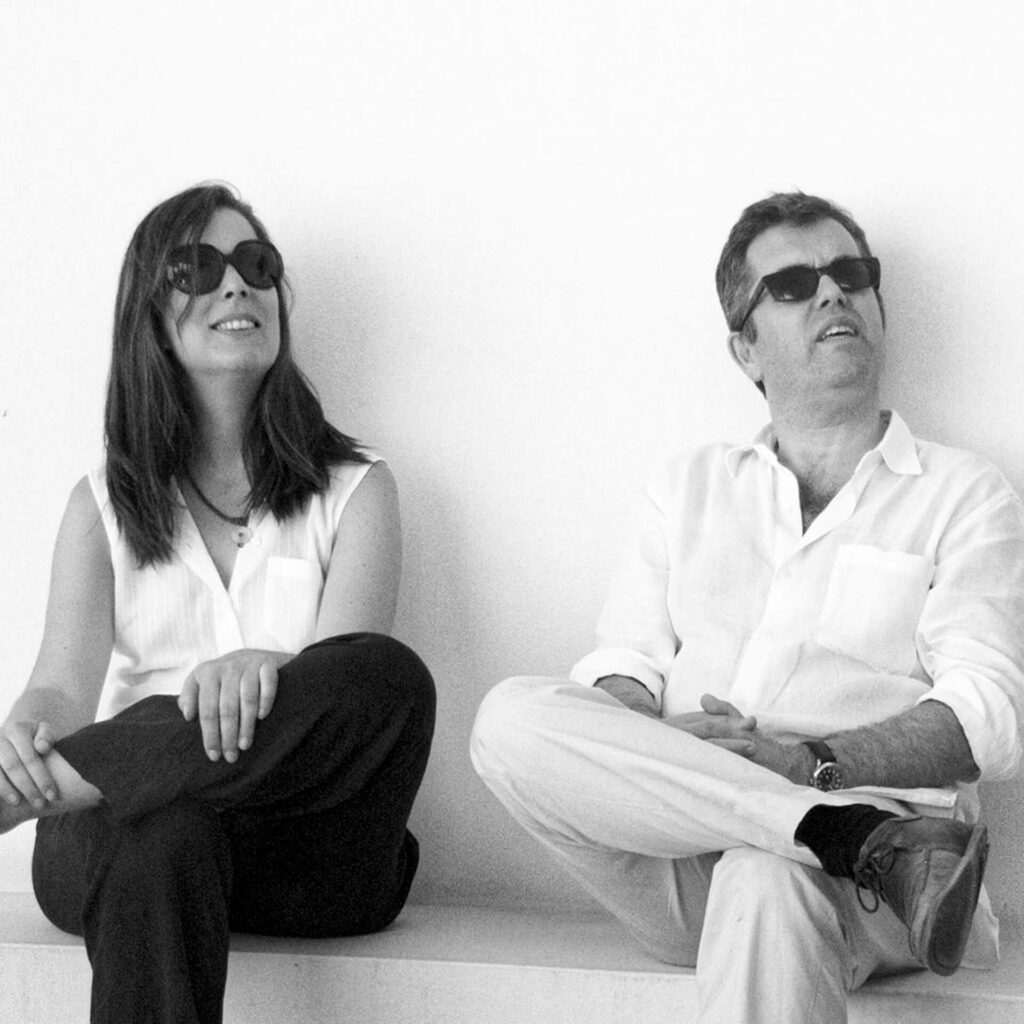

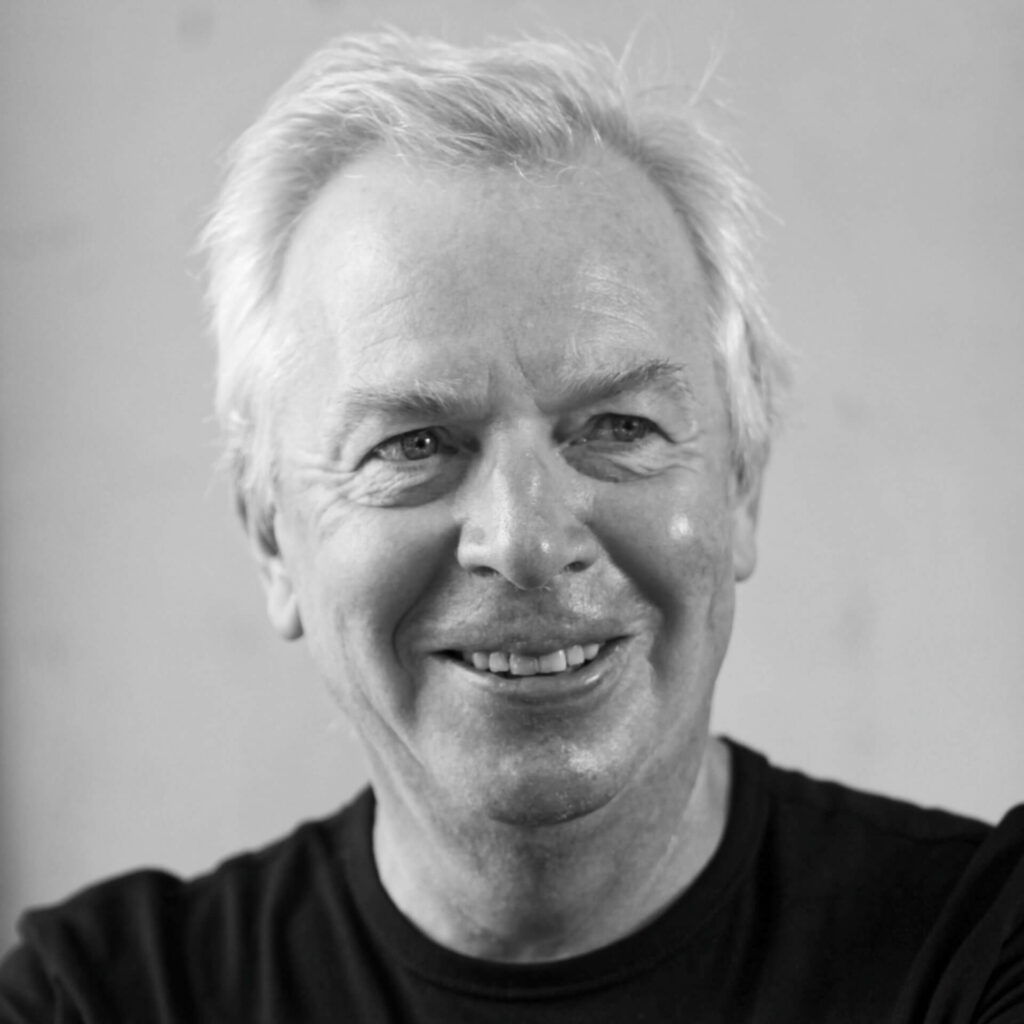

3. Find Your House in Bom Sucesso
For those planning to visit, I will share tips on where to stay, places to eat, and local attractions to enhance your experience in Bom Sucesso and beyond. Portugal is rich in history and modern attractions alike, making it an extraordinary destination.
As we grow this platform, your contributions are invaluable. I encourage you to share your favorite architectural spots in Portugal, as well as any stories or experiences you’ve had related to modern architecture.
Our collective journey to discover and appreciate the beauty of modern architecture in Portugal is just beginning. I look forward to engaging with you, exploring unique designs, and celebrating creativity that inspires all of us.
Search the full list of houses in Bom Sucesso — and discover plans, photos, and architectural details.
→ Click here: Bom Sucesso Houses


A Note to New Visitors
If you’re reading this and you’re not from Bom Sucesso — welcome! This post was originally written for the local community, but the site is built for everyone with a love for modern architecture. Wherever you are in Portugal (or beyond), I hope you find inspiration here.
Feel free to share the site with friends, neighbors, or anyone who’s curious about Portugal’s contemporary design scene. And if you know something I don’t — or want to contribute photos, information, or stories — I’d love to hear from you.
Thanks for stopping by. Let’s explore together.