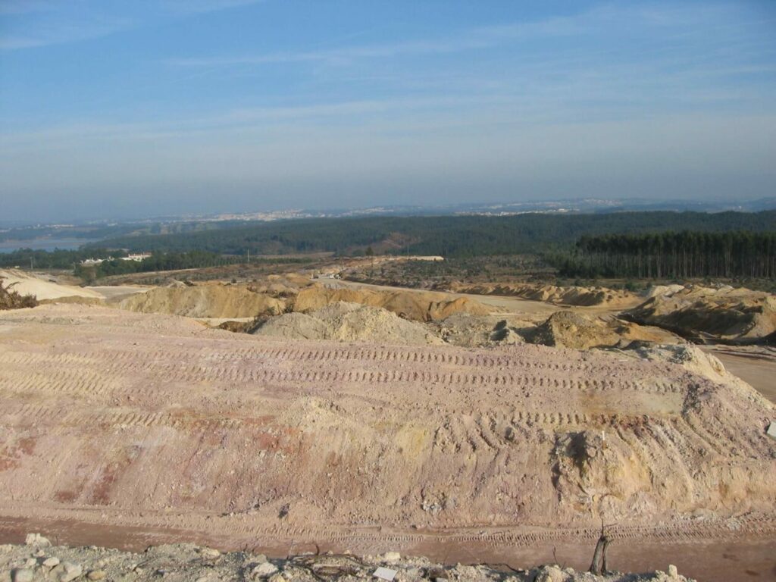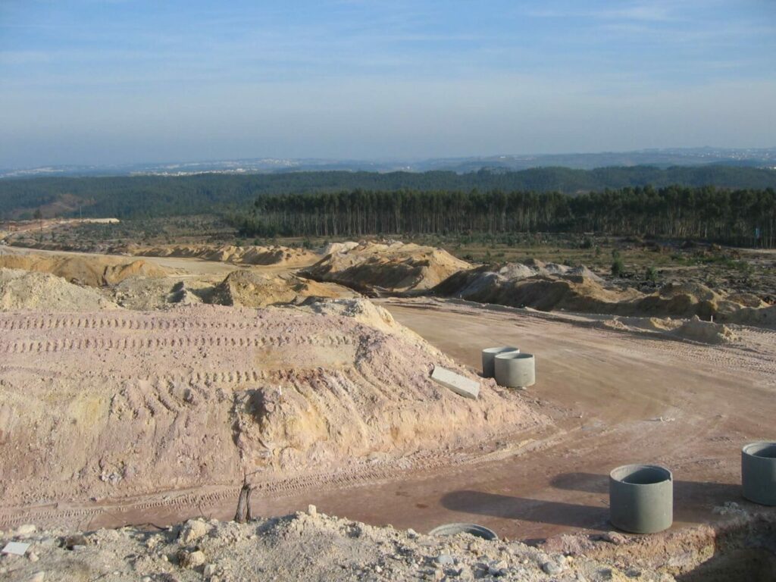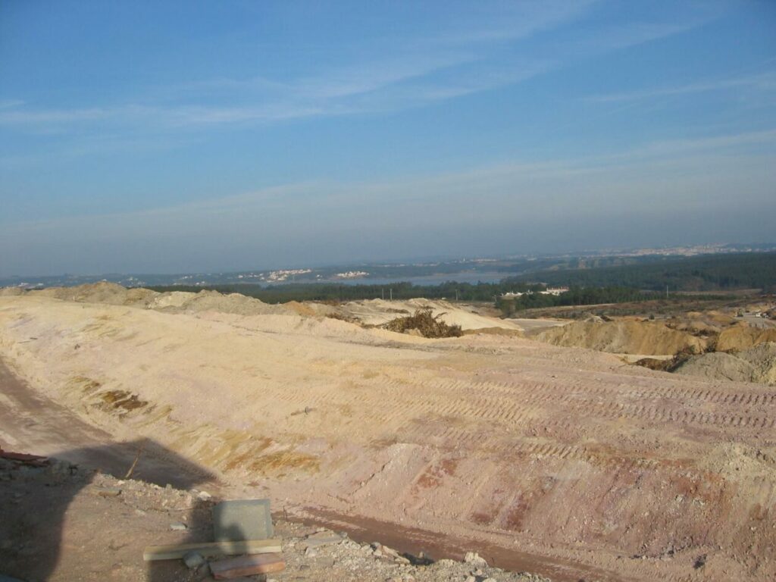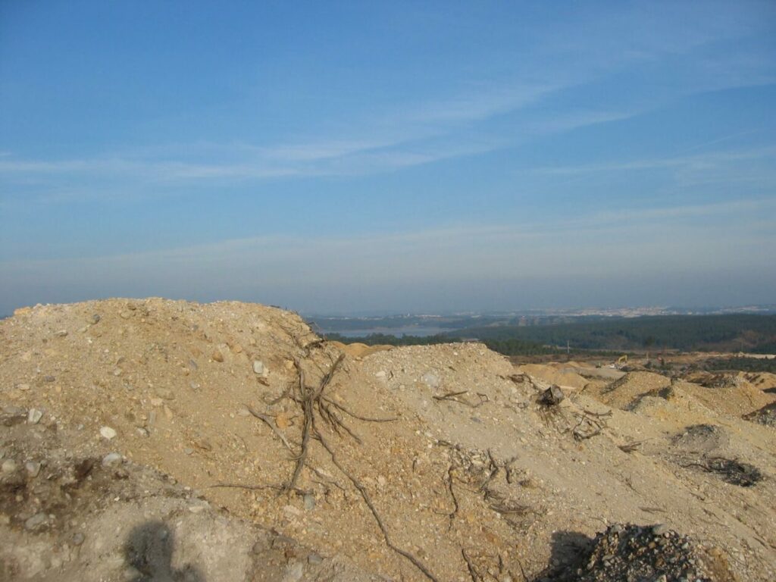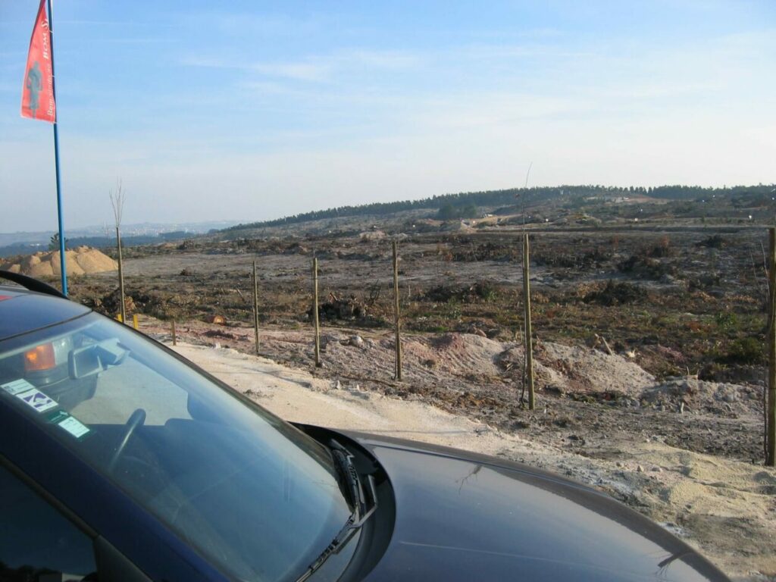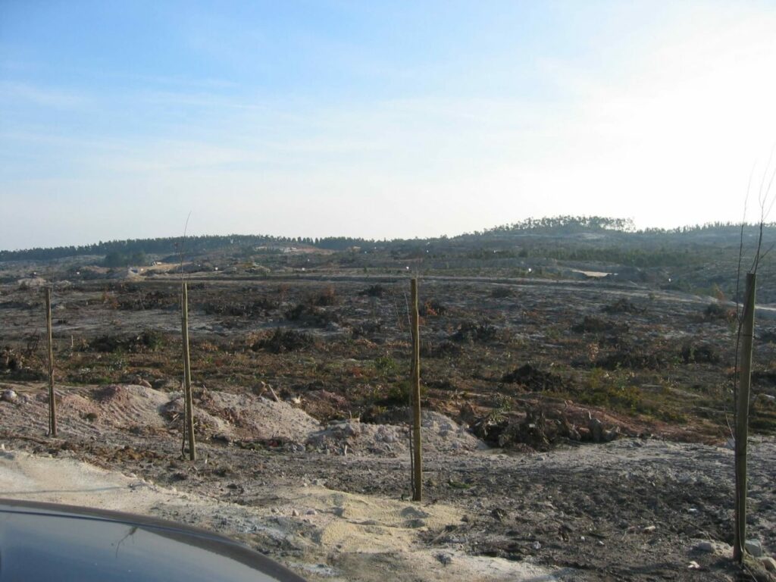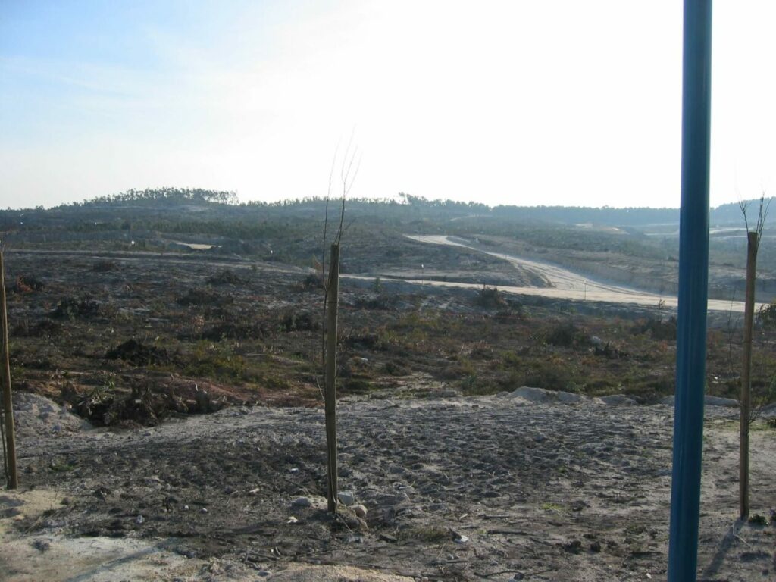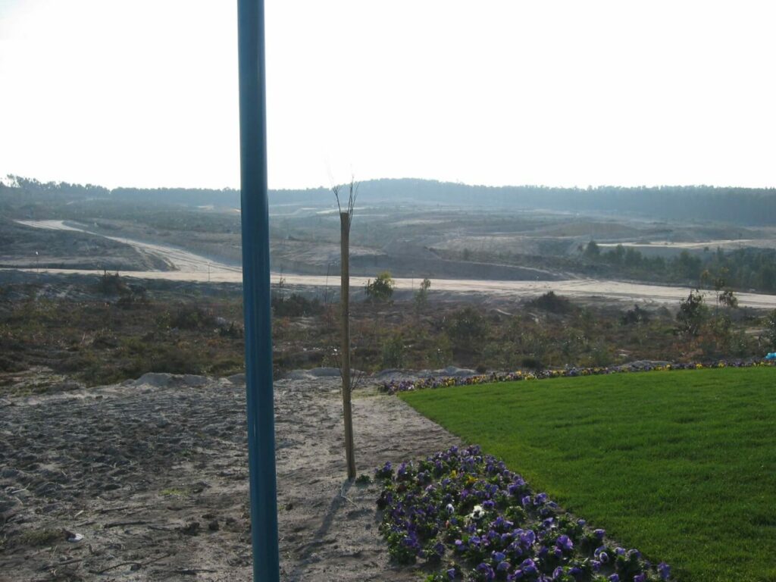Bom Sucesso Resort, a holiday community at the Óbidos Lagoon in Portugal, was designed by 23 contemporary architects, including three Pritzker Prize winners. The resort has gone through many changes: after very ambitious plans launched in 2004 and a bankruptcy in 2014, development progressed slowly for several years.
After the bankruptcy of Bom Sucesso Resort in 2014 it was reported (here) that 350 buildings were built, and 80 houses were under construction, but many of them were being stopped.
More than 11 years after the collapse of the project, this is a good moment to review the current situation of the resort. This 2026 analysis examines the current state of development at Bom Sucesso Resort, focusing primarily on the progress of villa construction, while also providing a brief overview of the two unfinished sub-condominiums and the stalled hotel project at the beginning.
Construction Progress at Bom Sucesso Resort’s Villas and Townhouses
In total, 601 villa and townhouse units were planned for the resort, comprising 271 townhouses and 330 villas. The chart below shows the current status of these buildings in January 2026.

What immediately stands out is the high number of unfinished villas, which will be explained in more detail below. Let’s start with the sub-condominiums.
Two Unfinished Sub-Condominiums at Bom Sucesso Resort
The sub-condominiums at Bom Sucesso Resort are mostly known as terrace, row or townhouses. They usually share gardens and a swimming pool. In total, there are 14 planned sub-condominium projects.
12 sub-condominiums are finished, in total 229 units (T1-T3) at Bom Sucesso Resort.
Two of the sub-condominiums remain unfinished. The two represent 42 unbuilt townhouse units (T2–T3), which equals 15% of the total townhouse capacity at Bom Sucesso Resort.
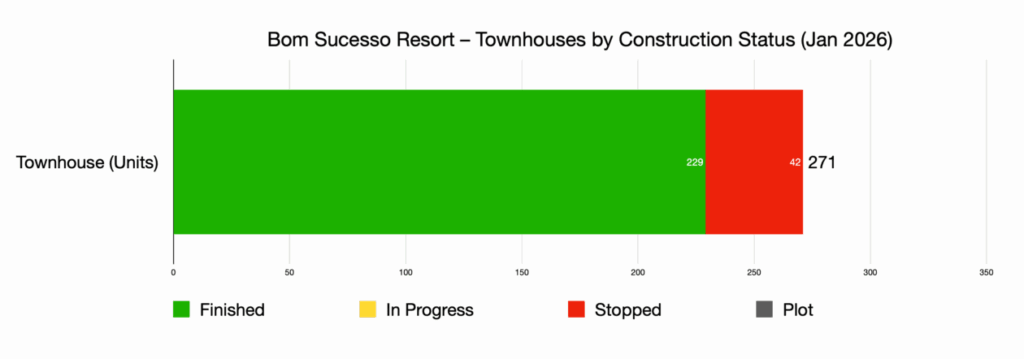
Lot 288 (Rua Bela), 26 unfinished Townhouses by Alcino Soutinho are located at the top of Phase 2 and have excellent views over the lagoon. The project is owned by Abanca Bank. Construction has stopped for 13 years, and there is no visible progress.
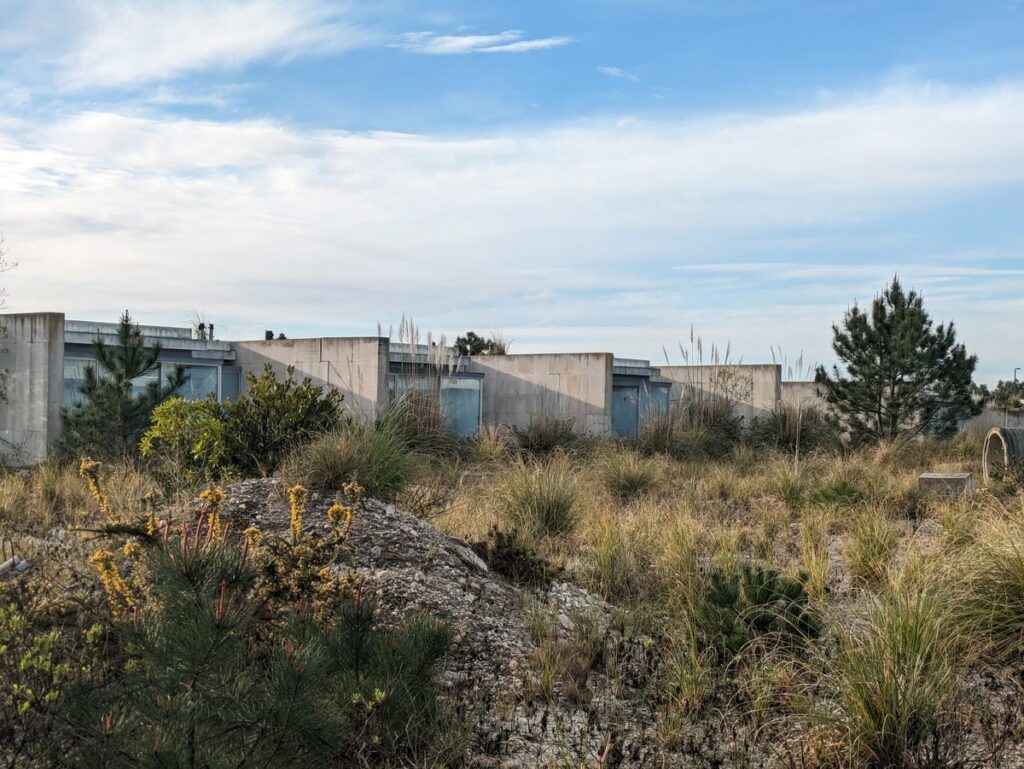
Lot 313 (Rua da Lagoa), 16 Unfinished Townhouses by Gonçalo Byrne often called “The Fingers”, is owned by Sintonizavalor Soc. Imobiliária Lda, a company linked to the R. Solis group. This project is also completely halted.

These two unfinished blocks strongly affect the image of Phase 2 of Bom Sucesso Resort. They harm the commercial reputation of the resort and remain a clear reminder of the 2014 collapse.
Stalled Hotel Project at Bom Sucesso Resort
Lot 159 Avenida do Hotel 2, the unfinished hotel designed by Eduardo Souto de Moura was originally planned as a Hilton with 120 rooms. Construction stopped in 2014 and has never restarted.

Since the bankruptcy, the hotel has changed ownership twice. At the 2024 Condominium AGM, the latest owner presented plans to restart construction in 2025.
However, at the beginning of 2026, no construction work has started. There has been no official update to the community, and the site remains inactive.
Villas at Bom Sucesso Resort 2026
This section looks at villa development – single houses with private garden, across the resort. I compare January 2026 with data collected in January 2024. This data was compiled mainly through manual counting of buildings.

Finished Villas Crossing the 50% Milestone
For the first time in the history of Bom Sucesso Resort, more than half of the planned villas are completed. As of January 2026, 53% (175) of all villas are finished. This is an important milestone for the community and the long-term vision of the resort.
Villa Status – January 2026
- Finished Villas: 175 (53%)
- Villas in progress: 7 (4 built from scratch)
- Stopped Villas (ruins): 12
- Empty Villa plots: 138
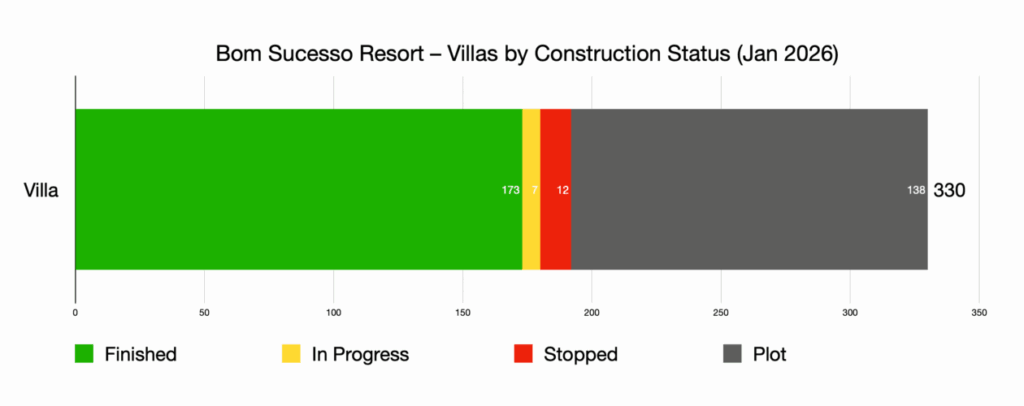
Bom Sucesso Villa Progress since 2024
The last two years show good movement in villa development.
Since 2024, twelve villas have been completed. Four of these villas
have been built from scratch in Phase 2 of Bom Sucesso Resort. Some stalled projects that have been finished too, for example, the well-known Eduardo Souto de Moura‘s Red Villas by the lake.
Since 2024, five villa constructions have started on previously empty villa plots.
Overall, the direction is positive. The original architectural vision of the resort is slowly evolving.

43% of empty Villa plots are owned by two.
The future of Bom Sucesso Resort depends heavily on two land owners. Out of 138 empty villa plots, 43% (60 plots) are owned by just two groups:
- Abanca Bank: 32 Villa plots + 26 unfinished townhouses
- R. Solis related entities: 28 Villa plots + 16 unfinished townhouses
These large “land banks” are a big unknown factor in the resort’s villa development. For Bom Sucesso to reach its full architectural and urban potential, these plots must be developed.
A Generational Shift at Bom Sucesso Resort
By comparing voting lists from the 2022/23 and September 2025 condominium AGM, a clear change becomes visible.
- In total, 116 properties across the resort have changed hands
- 67 villa units changed ownership, 20% of all villa units
- This includes 39 finished villas (23% of all finished villas)
- and 24 empty plots (17%) .
- 49 (21%)finished townhouse units have changed ownership.
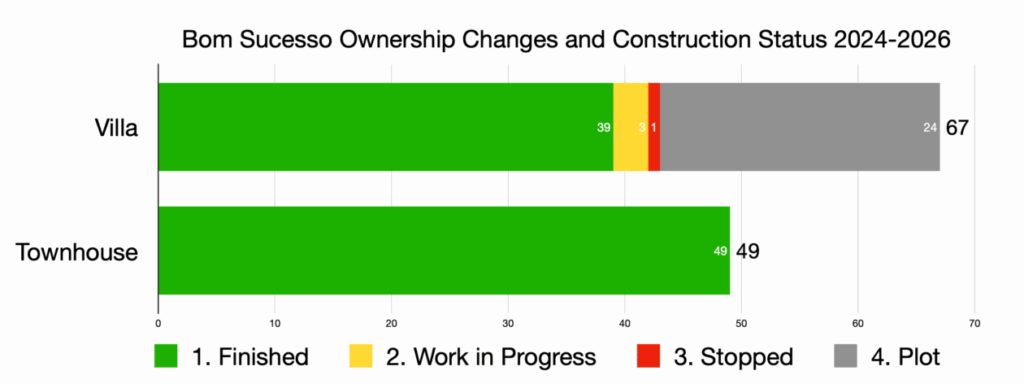
A Generational Shift: Approximately 21% of the Bom Sucesso community is new, based on 88 ownership changes among a total of 402 finished houses. And there is optimism that several of the 24 new plot owners will begin construction in the near future.
Analyzing Offered Villas, Townhouses and Plots at Bom Sucesso on the Market (Idealista)
By analysing public listings on Idealista, we can compare the number of properties advertised in January 2026 and January 2024. The data shows a clear reduction in supply from 81 to 52 villas, plots, townhouse and commercial units at Bom Sucesso Resort.
In January 2026, 43% fewer finished villas are on the market compared to the same time two years earlier. 28 decreased to 16 finished villas on the market.
Empty villa plots have also declined from 33 to 23, with around 30% fewer plots advertised.
Two years ago, 9 stopped Villas were on the market. Today, there are only 2.
In contrast, the number of townhouse listings remains almost the same as in 2023 – 10 to 9 sub-condos advertised.

Market Observations (Subjective View)
I have not systematically tracked asking prices, but I can share my personal observations from the past two years.
For Townhouses (T1–T3), list prices have clearly increased. In several recent cases, I observed price jumps of up to 30+% in 2 years.

For Villas, current asking prices are now getting back on the levels that early investors paid 15–20 years ago, at the start of Bom Sucesso Resort. The reduced number of villas available on the market is likely helping to stabilize prices.
Regarding Villa plots, it appears that plots priced up to €130,000 and an practical house designs are actively changing owners. 24 sold plots in the last two year suggests that confidence in building from scratch at Bom Sucesso Resort has returned.
Ruins and Stopped Projects, based on conversations with some privat investors, most available stopped or unfinished projects are priced relatively high. In many cases, building new makes more financial sense than completing a stopped project.
Or you could say, the best opportunities for stopped and abandoned houses at Bom Sucesso have already been taken. Two years ago, 9 stopped properties were on the market. Today, there are only 2. The few remaining stopped villa projects have already been evaluated by many interested people.
Conclusion: Bom Sucesso Resort Development Analysis 2026
This analysis shows that Bom Sucesso Resort is moving forward again, even if some problems from the past remain.
The most positive sign is villa development. With 53% (175) of villas completed, the resort has passed the halfway point for the first time.
Since the bankruptcy in 2014, stopped villas got finished and especially in the last two years new building construction activity has increased. Confidence in building from scratch at Bom Sucesso Resort has returned.
Ownership changes indicate the arrival of a new generation of private investors at Bom Sucesso Resort: approximately 21% of the current community has joined within the last two to three years.
Including 24 new plot owners who may build in the coming years.

At the same time, the two unfinished sub-condominiums and the stalled hotel remain weak points. They still affect the image and completeness of the resort.
My personal view is that the focus should be on finishing villas first, rather than waiting for the hotel. When streets are filled with completed houses and life is visible from the golf course, a hotel will follow naturally.
The biggest uncertainty remains due to a strong concentration of plot ownership. 43% (60) of empty villa plots and two sub-condominiums with 42 unfinished town houses are owned by just two entities. Their decisions will strongly influence how fast the resort will be finished.
It should also be criticized that within the condominium no penalties are enforced for owners who do not build their projects, although this was initially planned and is considered best practice for resorts.
From a market point of view, fewer listings, rising townhouse prices, stable villa prices, and active plot sales all point to a healthier and more stable phase of Bom Sucesso Resort.
In summary: Bom Sucesso Resort is no longer frozen, not yet finished—but clearly moving in the right direction.
Thank you!
Ben – Private owner at Bom Sucesso Resort since 2022
Twenty-one years ago, in Nov 28th 2004, the Bom Sucesso project was presented to the public for the very first time at the Centro Cultural de Belém (CCB) in Lisbon.
This year, we were lucky to receive original photographs from the 2004 exhibition, including close-up images of the house models—some of them still made from simple paper and cardboard. These images beautifully capture the early ideas, pure concepts, and architectural ambition that shaped our resort.
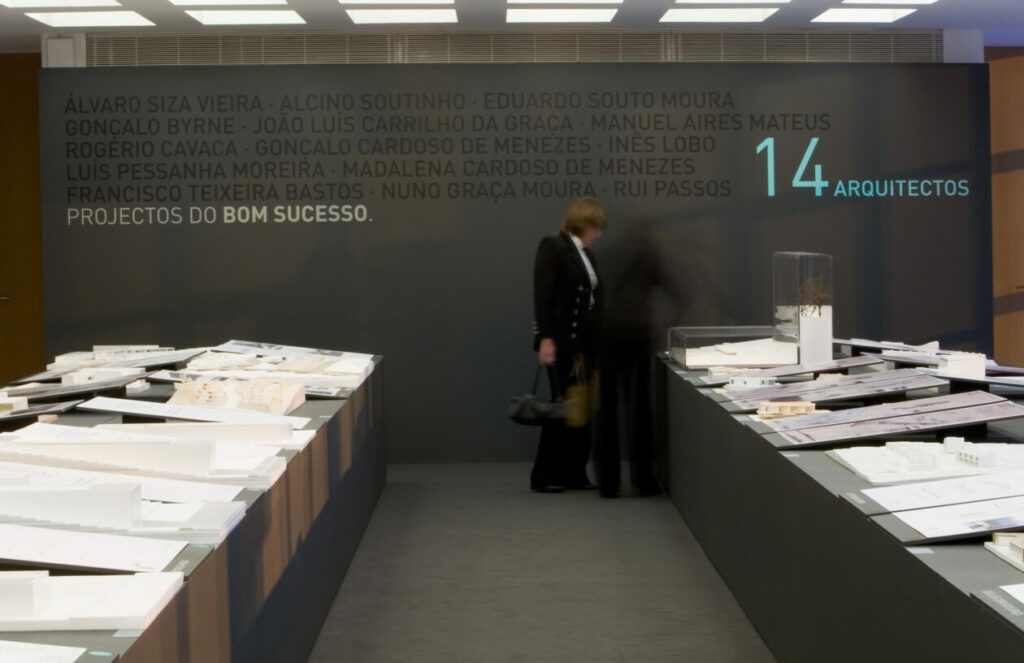

14 Arquitectos: The Beginning of a Vision
Following the presentation at CCB, a multi-day exhibition showcased the architectural models for Phase One. Fourteen renowned Portuguese architects were invited to imagine a contemporary architectural resort.
A catalog titled “14 Arquitectos: Projectos do Bom Sucesso Resort” was published—officially the first printed publication about Bom Sucesso.
(You can download the catalog here.)
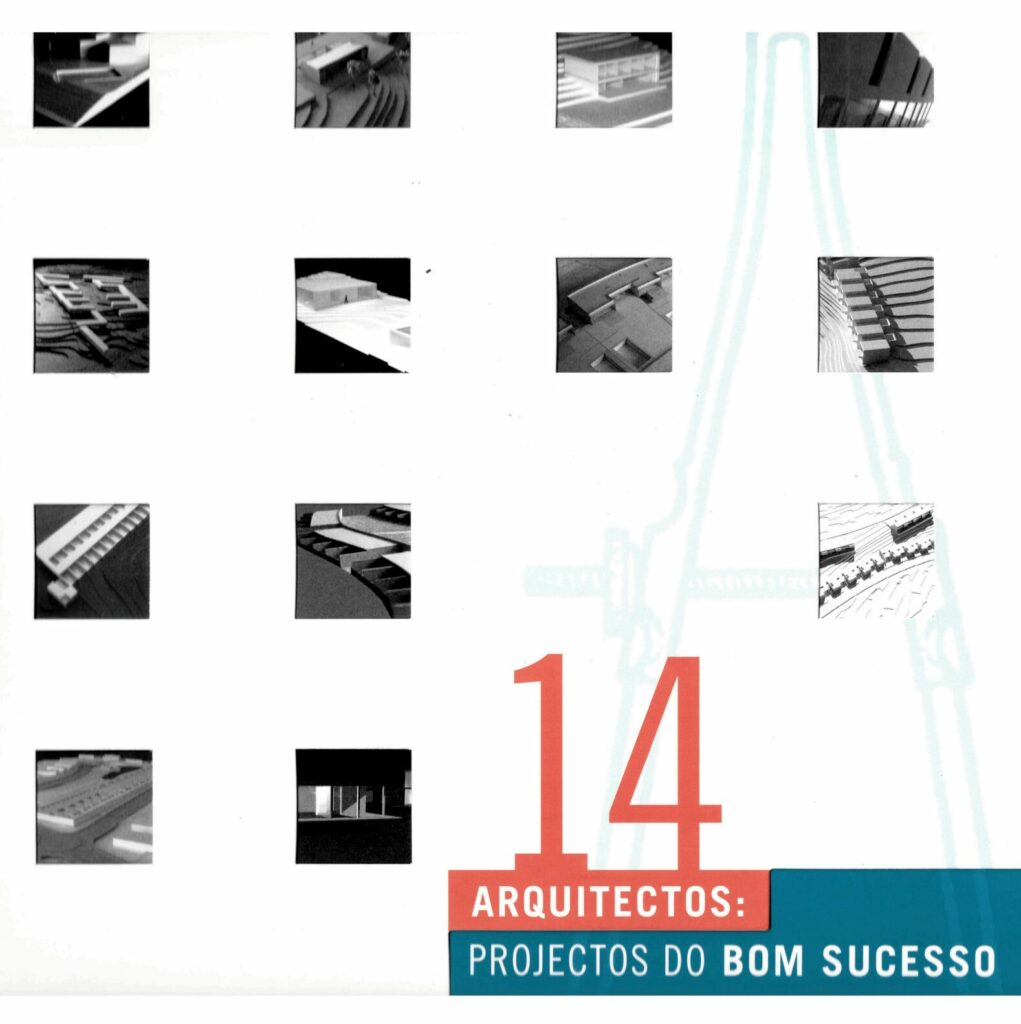

A Long Journey
At the time, the project’s promoter explained that it had taken 12 years to obtain all legal approvals. Bom Sucesso was presented as “the largest exhibition of contemporary architecture”—and in many ways, this remains true.
Not all promises were fulfilled. Back then, they said the resort would become “the top reference in Europe for luxury real estate developments” and that everything would be completed within five years.
Twenty-one years later, we’re still ~150 Villas empty plots waiting for the project to be fully finished.
You can read the 21-year-old Público article about the project’s launch (in Portuguese). It’s a fascinating look back at how it all started.
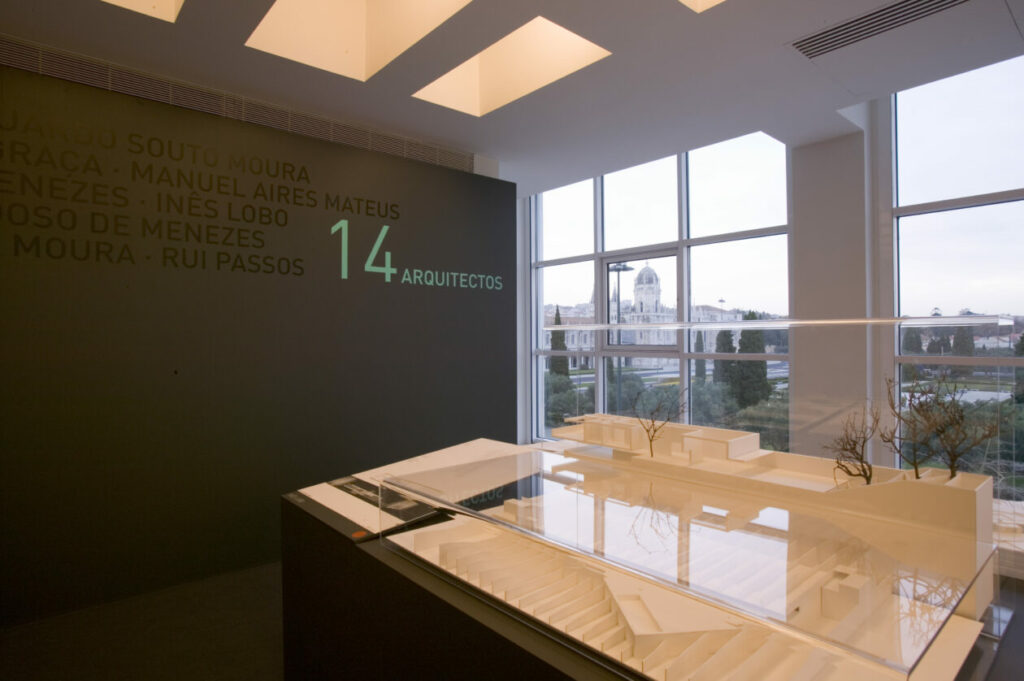

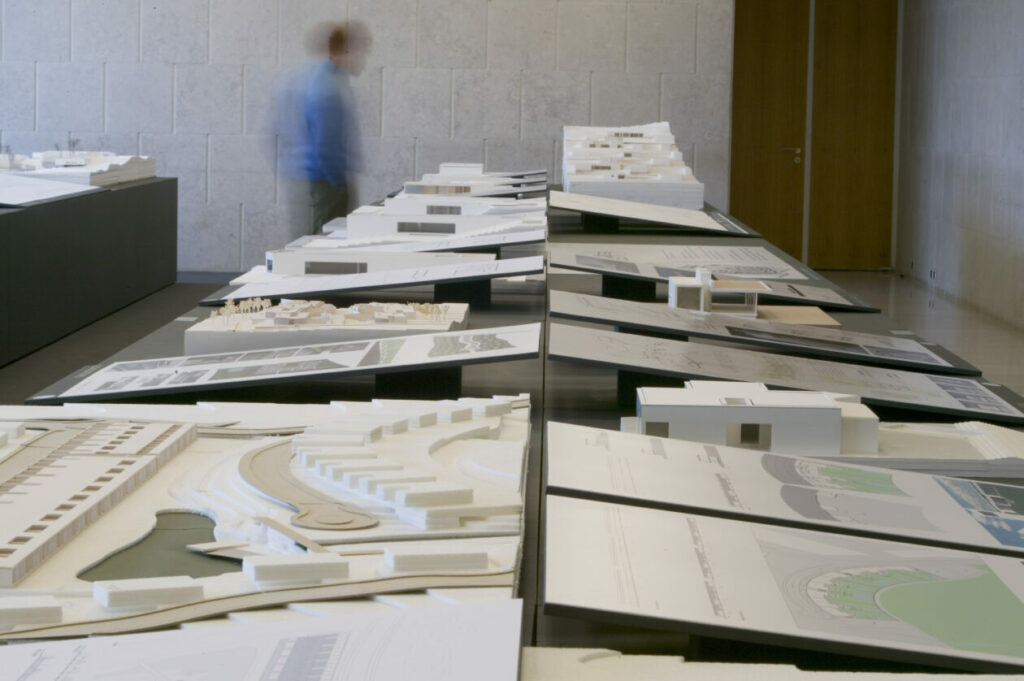

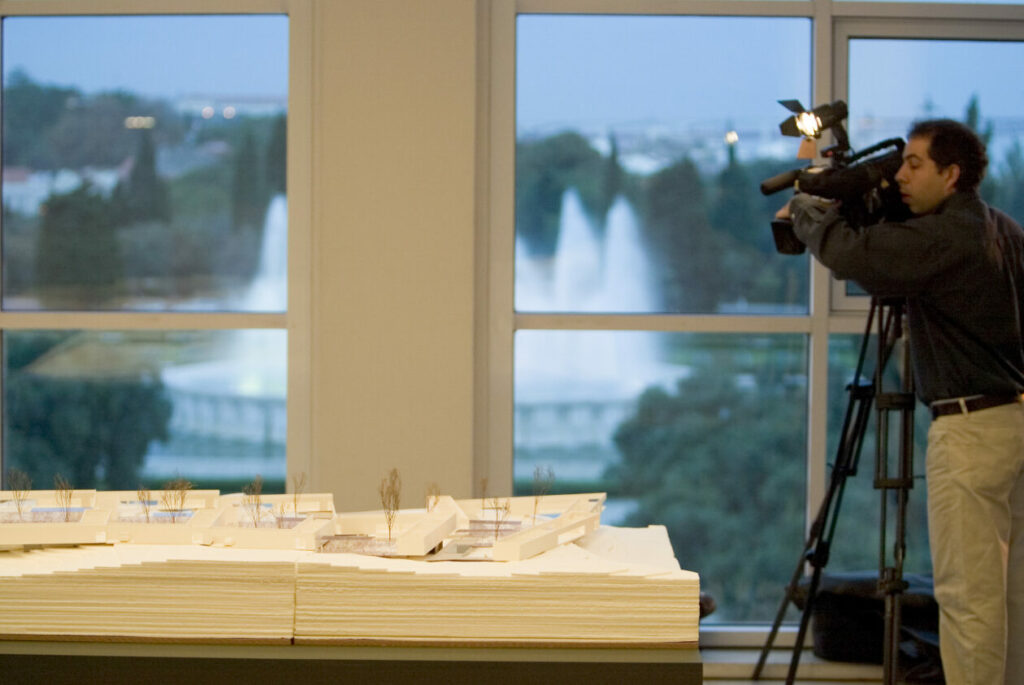

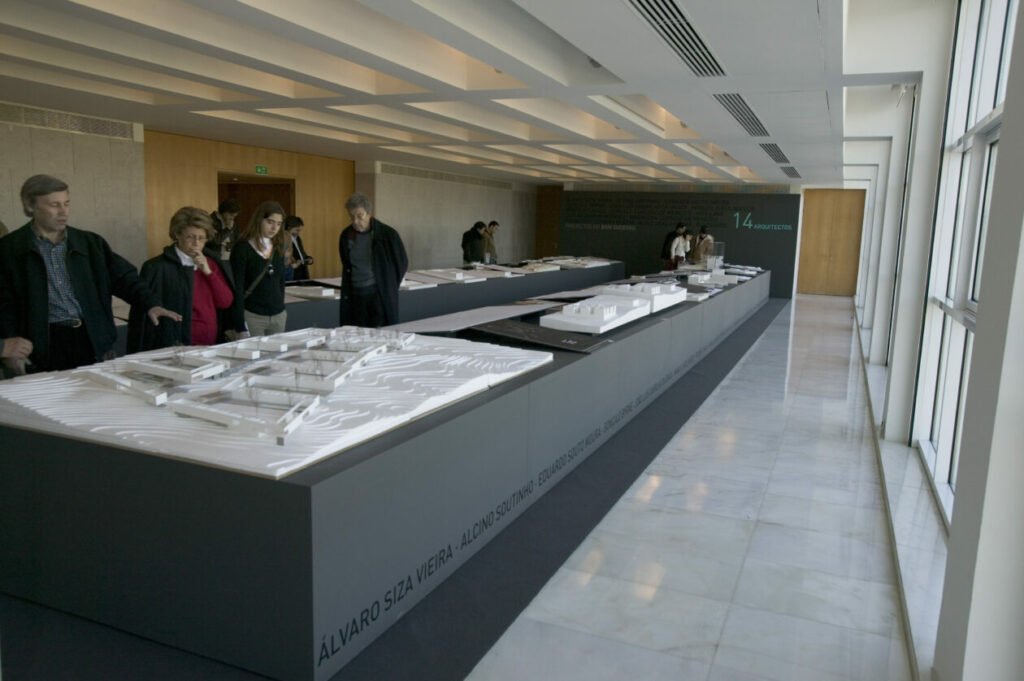

Bar Code 1” Townhouses, Lot 152 Bom Sucesso Resort by Nuno Graça Moura
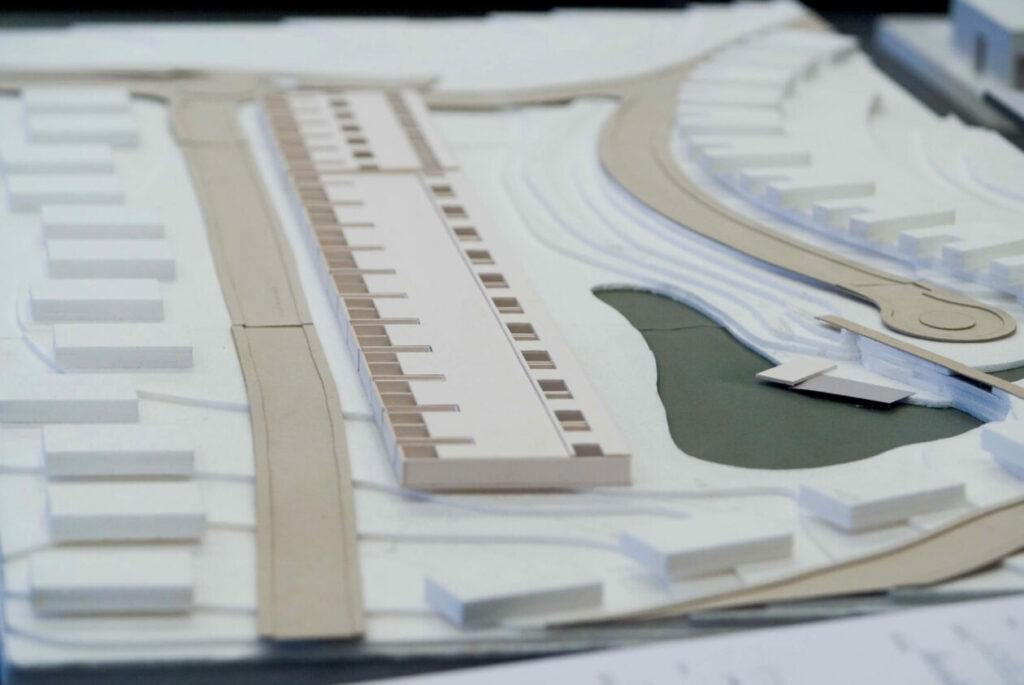

Casa O Villas, Lot 127 Bom Sucesso Resort-by Atelier dos-Remedios
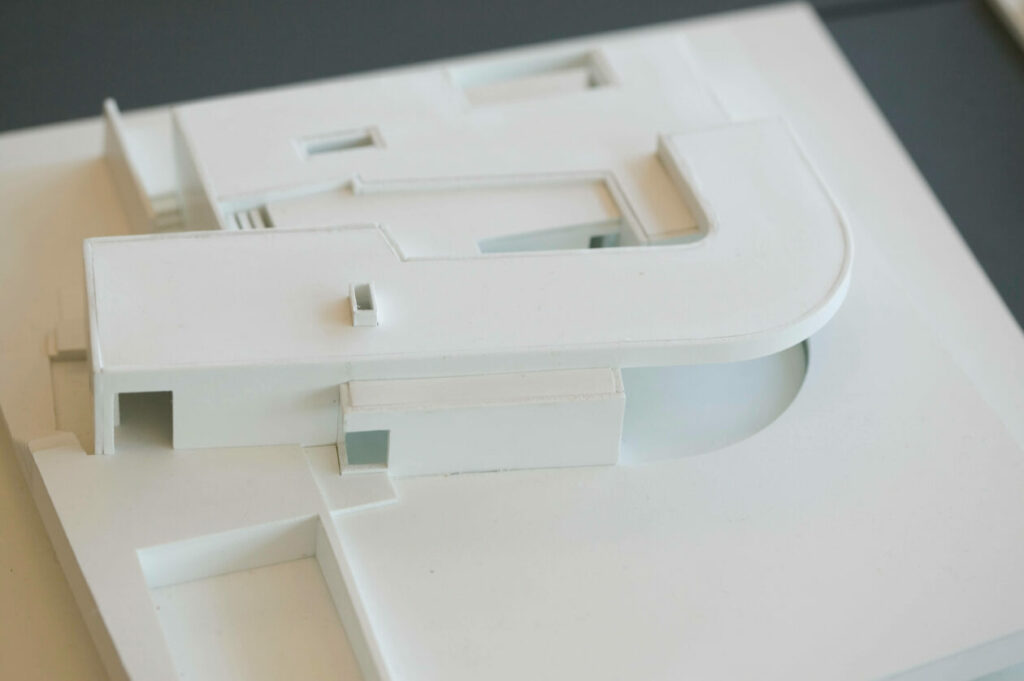

Townhouses and Villas, Lot 143 Bom Sucesso Resort by Manuel Aires Mateus
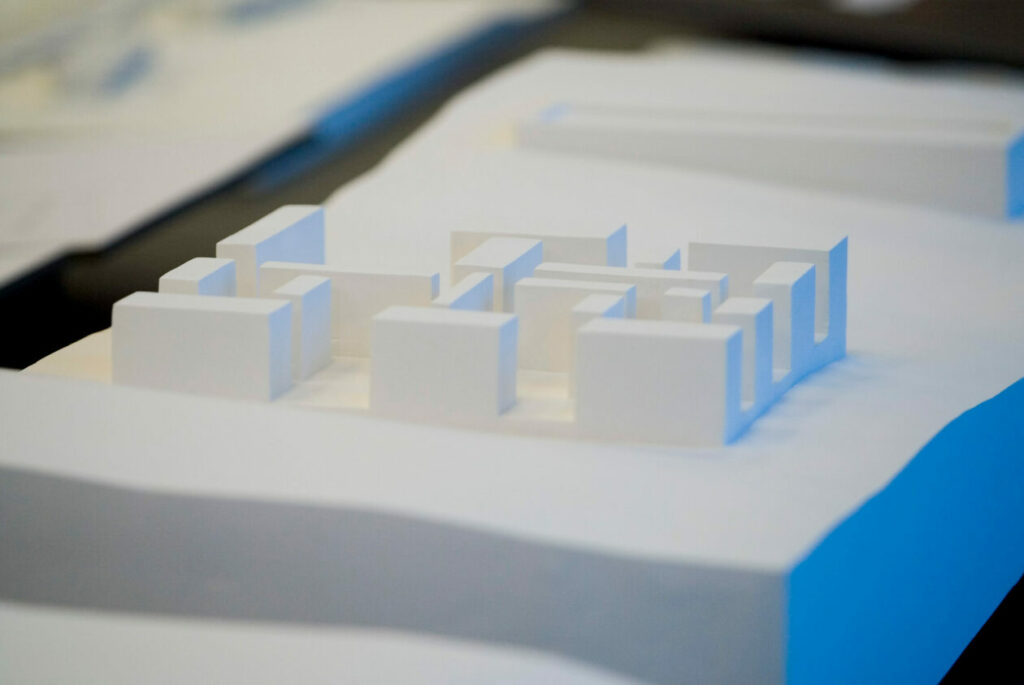

Phase 1 Red Houses Bom Suceso Resort by Atelier dos-Remedios and Luís Pessanha Moreira
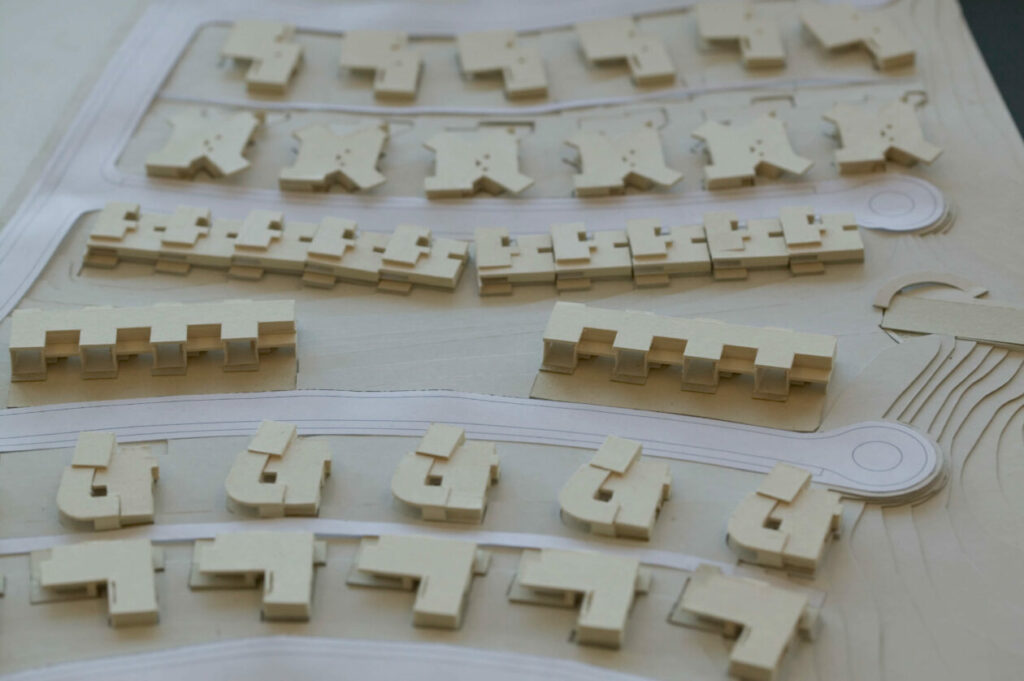

Phase 1 Villas Bom Suceso Resort by Eduardo Souto de Moura and Nuno Graça Moura
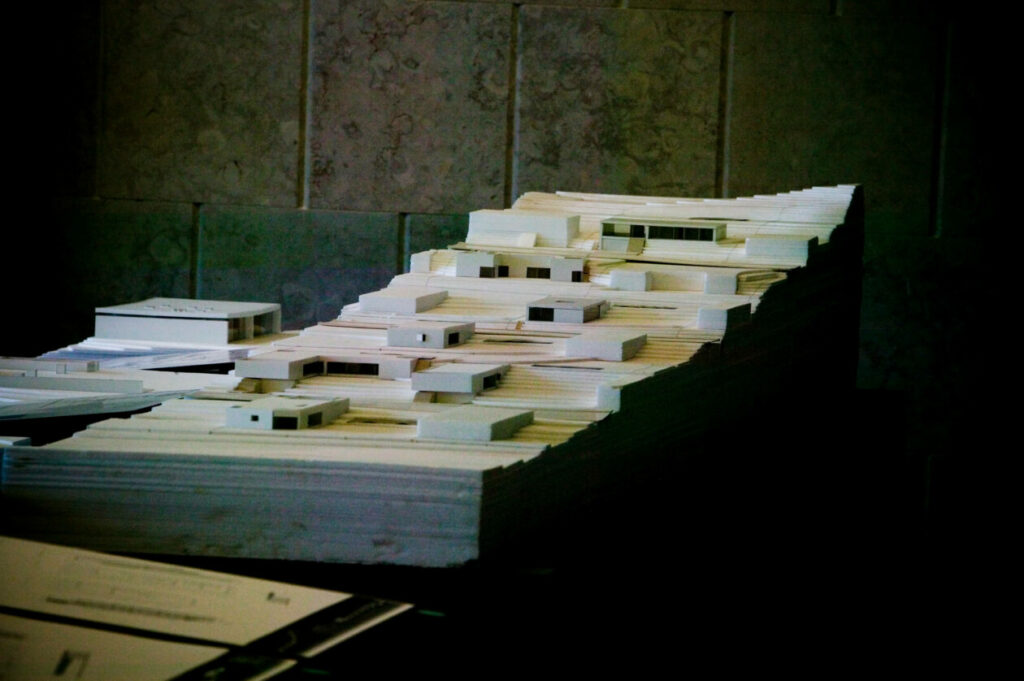

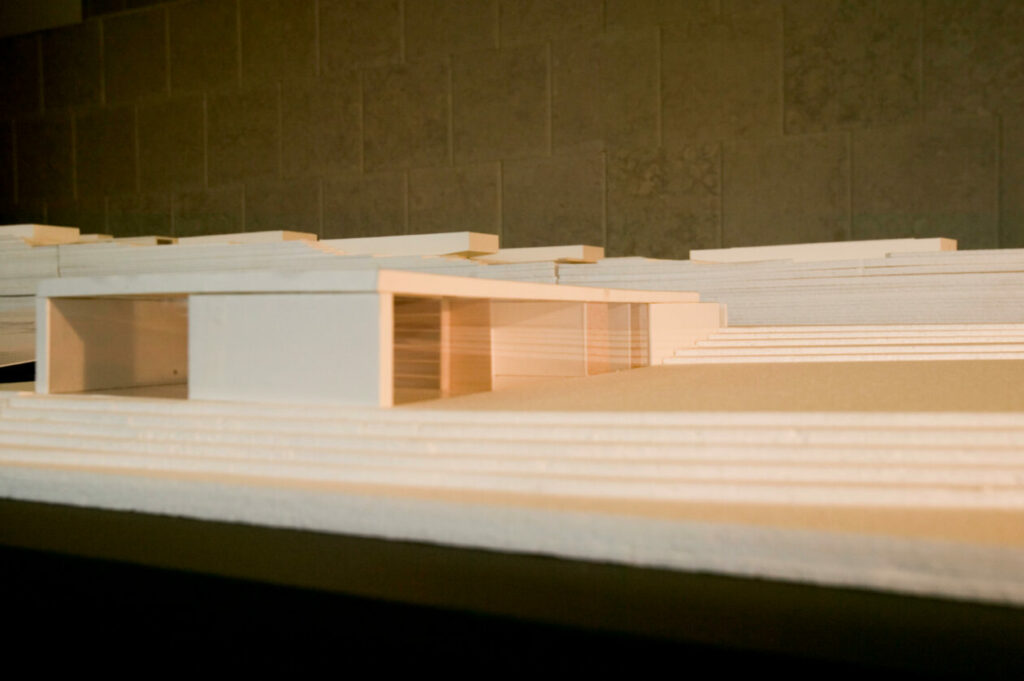

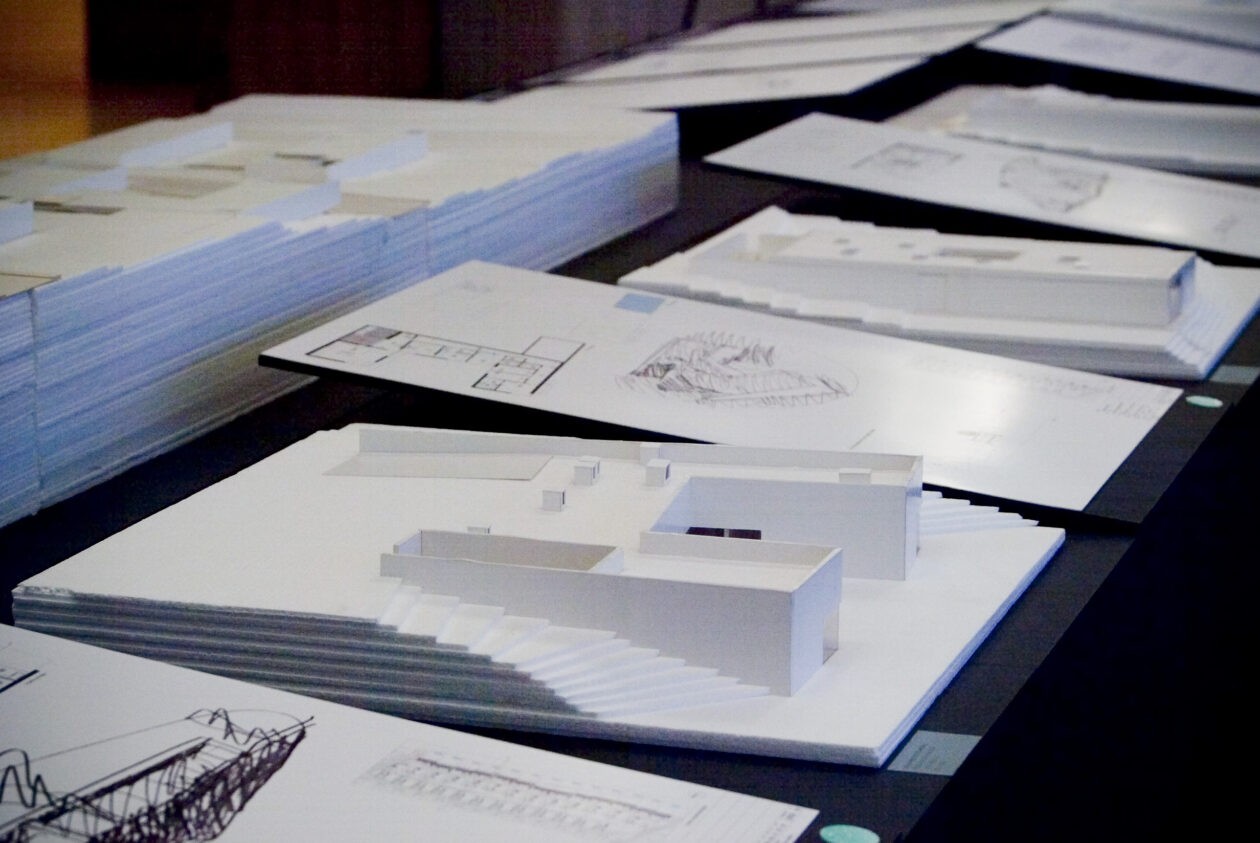

Phase 1 Bom Suceso Resort Red Villas by Carrilho da Graça
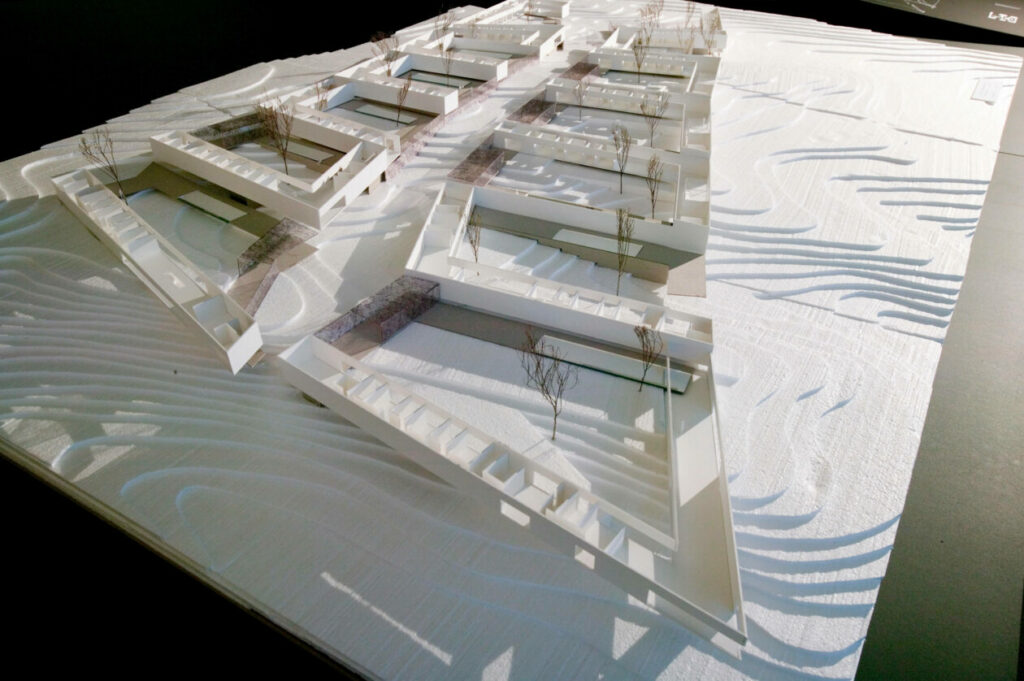

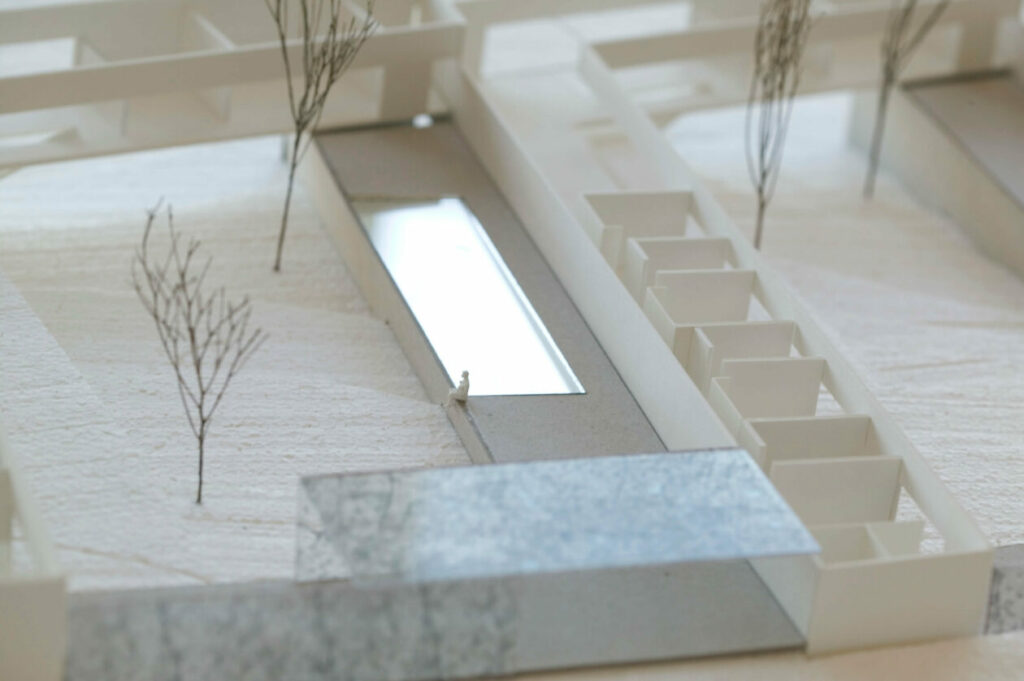

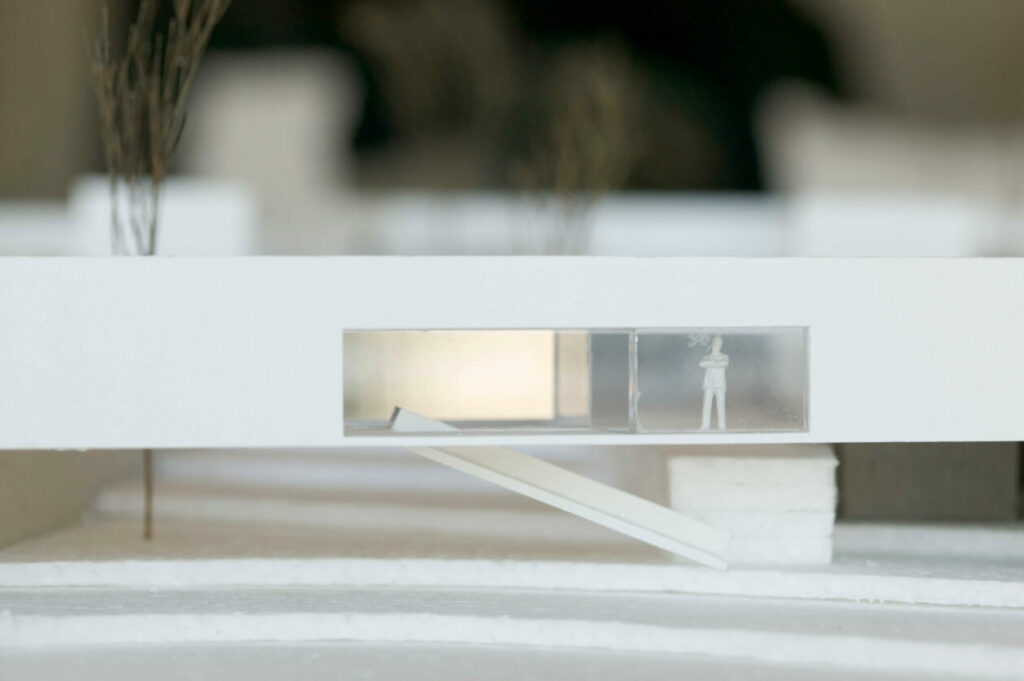

Villas Phase 1 Lot 1 Bom Sucesso Resort by Álvaro Siza Vieira
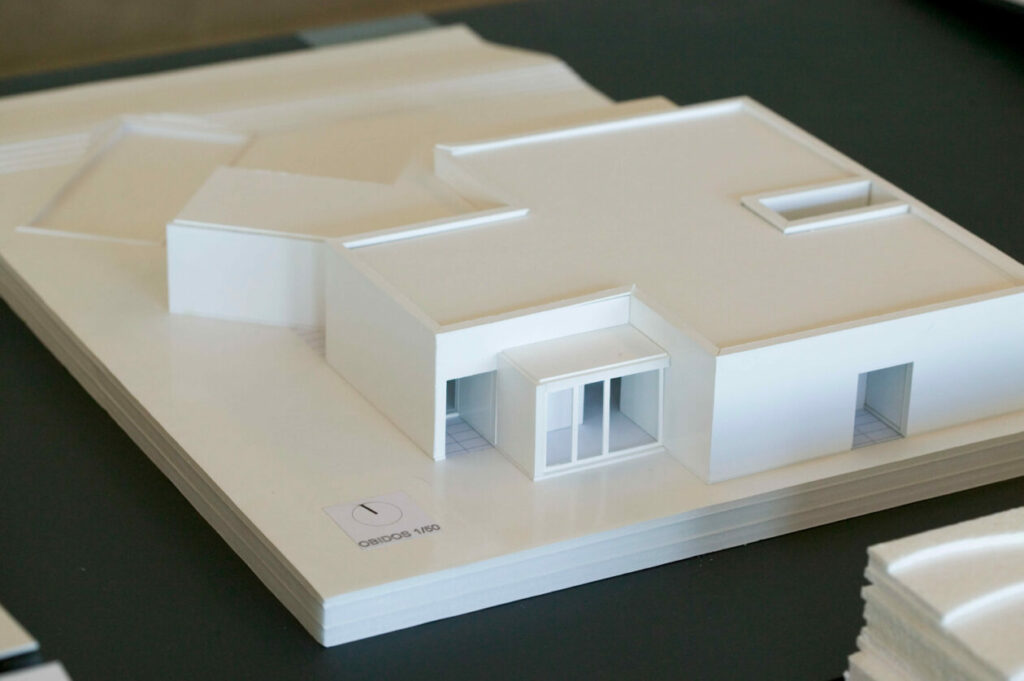

Phase 1 Lot Bom Sucesoo Resort by Alcino Soutinho
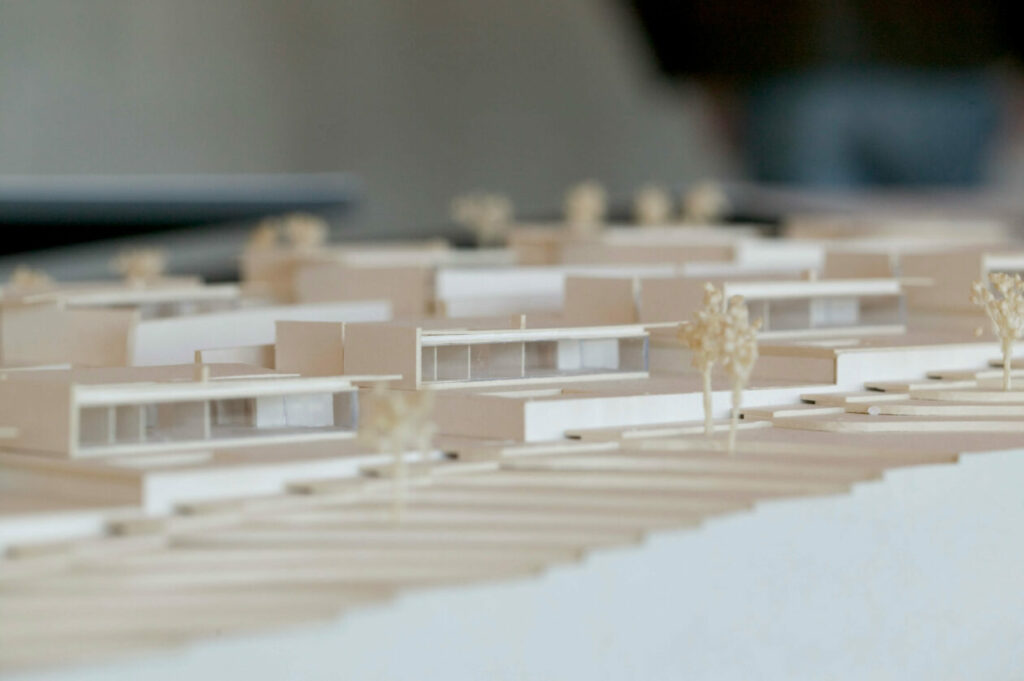

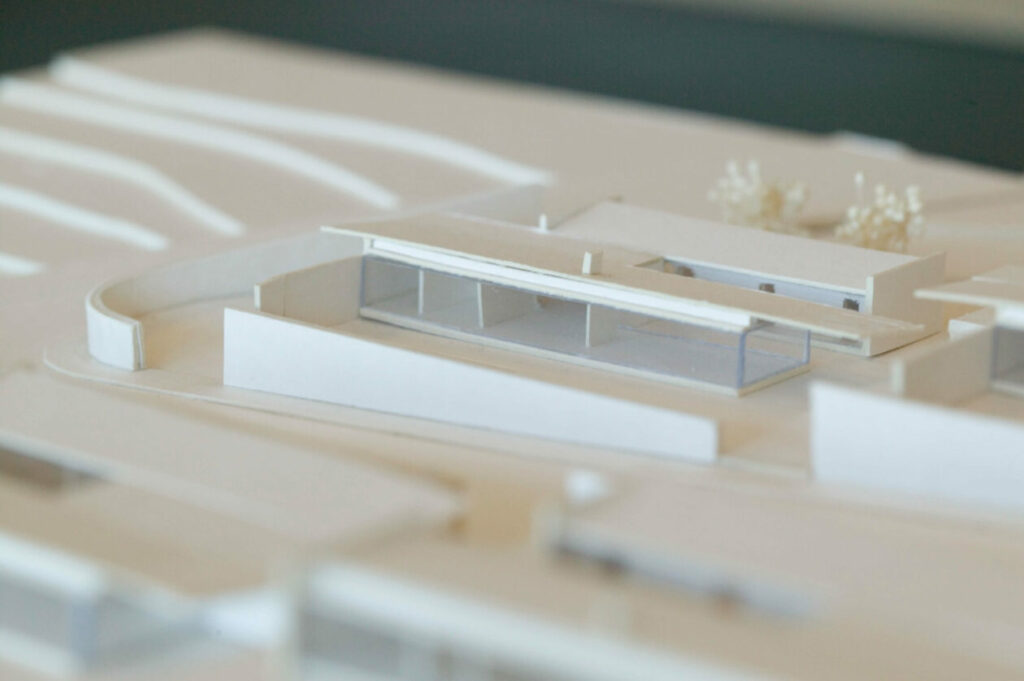

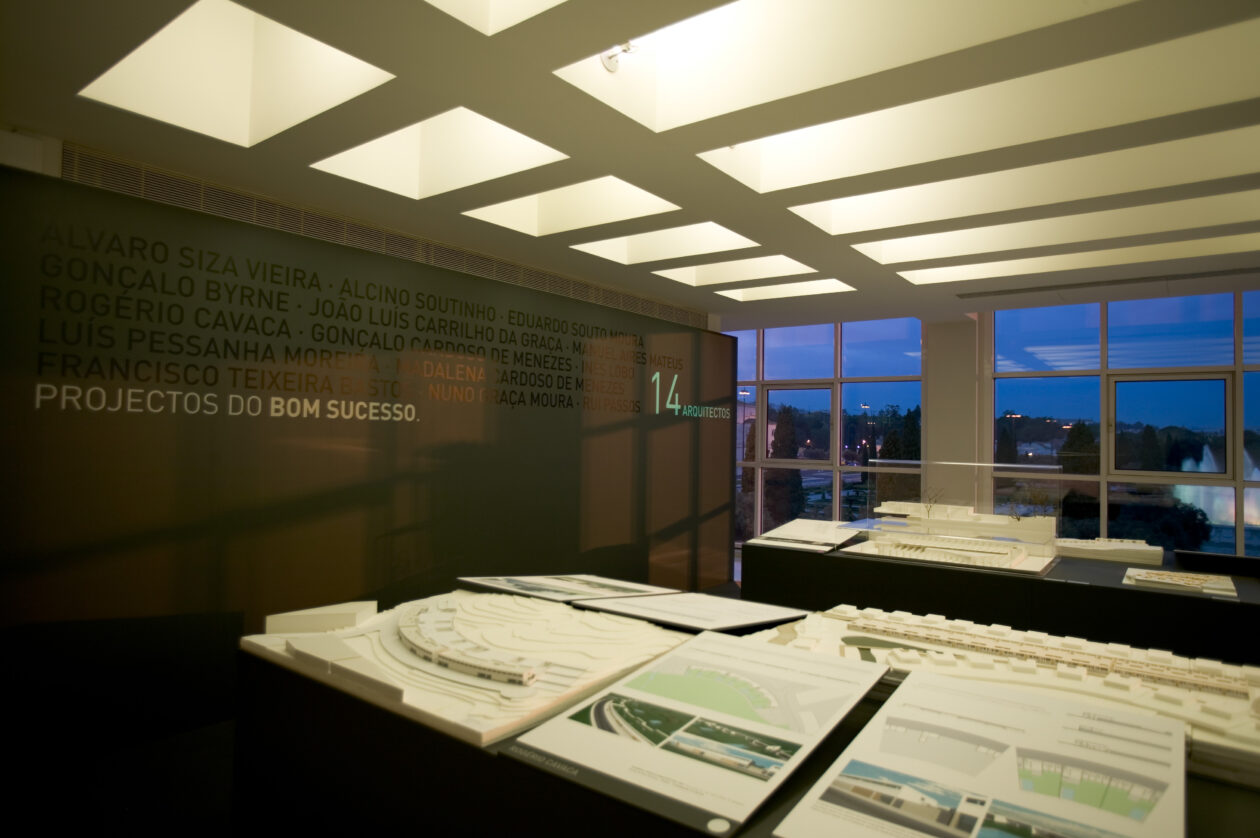

We received a remarkable set of images documenting what appears to be the very first meeting of architects involved in the Bom Sucesso Resort project, in Óbidos. The photos are dated 7 February 2004, a moment that marks one of the earliest milestones in the conception of what would become one of Portugal’s most ambitious experiments in contemporary architecture. These Images architects Bom Sucesso Resort capture a significant moment in time.
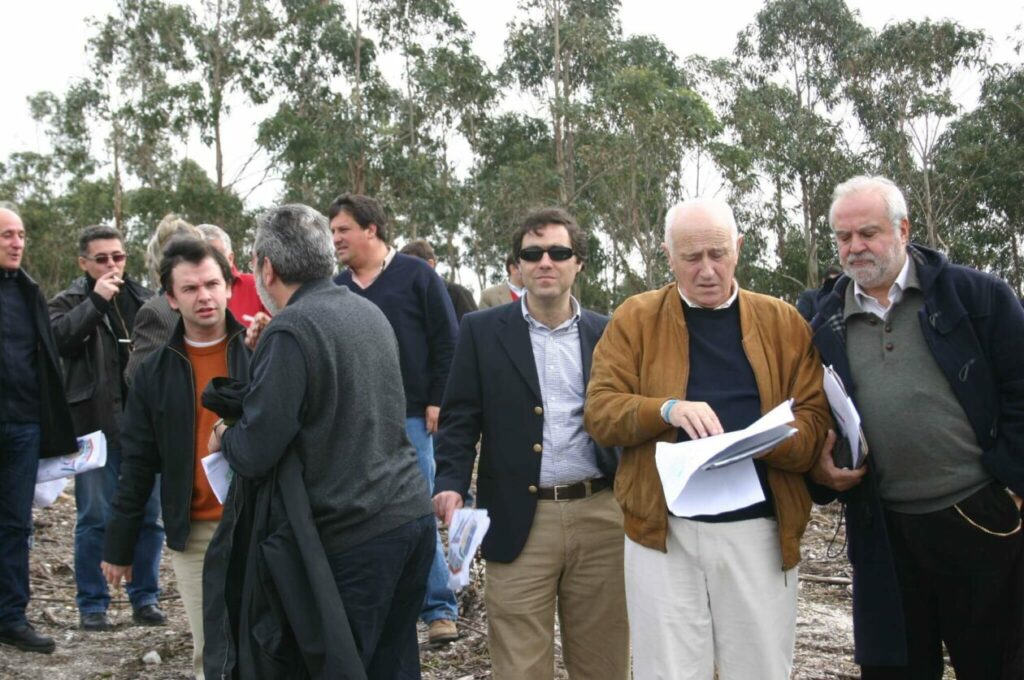


What makes this especially striking is the pace that followed. Less than a year later, in December 2004, the architects presented their first models and project concepts in a public exhibition at the Centro Cultural de Belém (CCB) in Lisbon. To imagine the transition—from early sketches and on-site discussions in February to a curated architectural exhibition by the end of the same year—illustrates the extraordinary momentum behind Bom Sucesso’s vision.
In the images, we can see that the group first gathered in the parking lot of Óbidos, just outside the castle walls. After initial introductions they switched to 4×4 vehicles to visit the land that would become Bom Sucesso Resort—a vast, open landscape at the time, without roads, infrastructure, or a single building delivered.
These photos capture the project at its very origin: the architects literally stepping into the landscape that they would soon transform.
Looking at the faces of this talented group of architects, you can sense their joy and enthusiasm for the new project, which brought together different generations and two architectural lineages — from the Lisbon and Porto schools. This meeting was more than a site visit; it was the beginning of a creative dialogue between some of the most important figures in Portuguese contemporary architecture.
In the photos and early documentation, we can identify the following participants:
- Alcino Soutinho
- Álvaro Siza Vieira
- Atelier dos Remédios – Madalena Cardoso de Menezes and Francisco Teixeira Bastos
- João Luís Carrilho da Graça
- Eduardo Souto de Moura
- Nuno Graça Moura
- Rogério Cavaca
- Rui Passos
- Luís Pessanha Moreira
- Ren Ito — who at the time worked in Siza Vieira’s studio (2004–2011) and later authored Álvaro Siza Design Process: Quinta do Bom Sucesso Housing Project, a detailed study of Siza’s contribution to the resort.
These early encounters represent the genesis of what Bom Sucesso would become: a unique architectural landscape, where dozens of individual houses, each designed by a different architect, coexist within a cohesive masterplan—blending experimentation, dialogue, and the optimism of Portuguese modernism at the turn of the century.
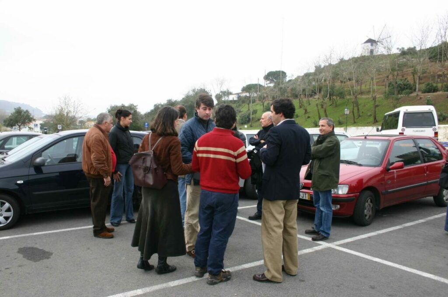

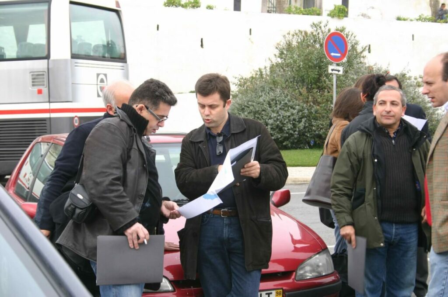

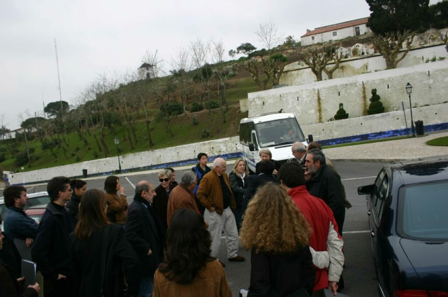

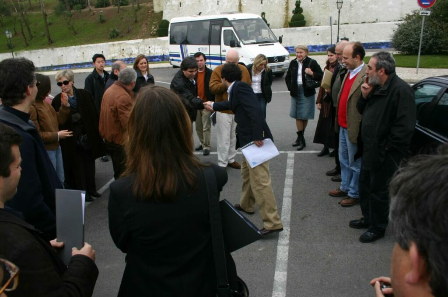



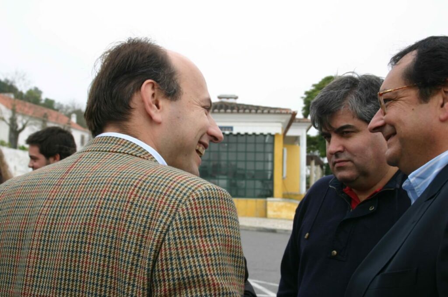

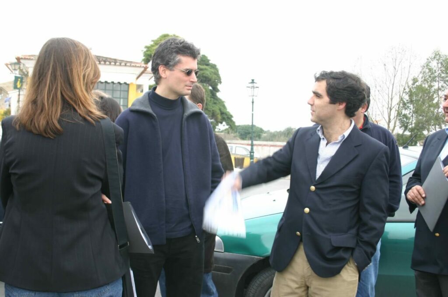

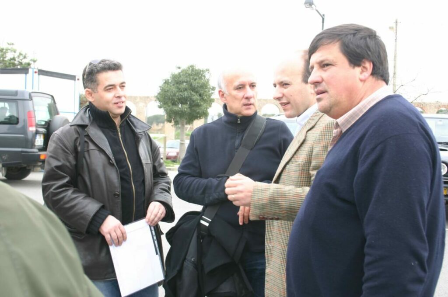

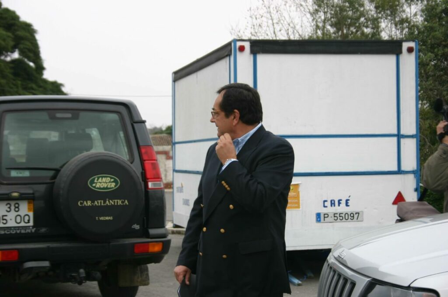





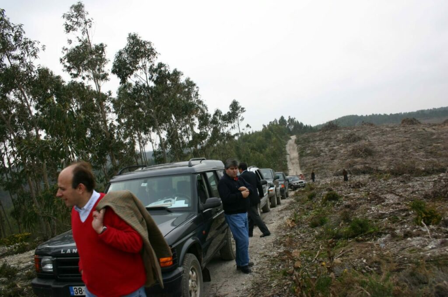




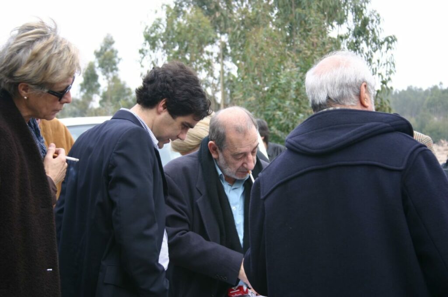



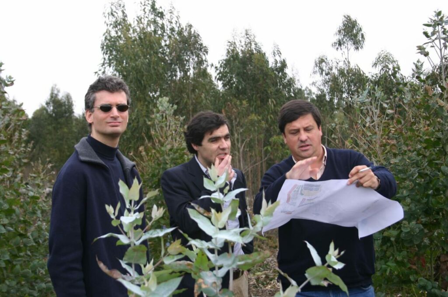

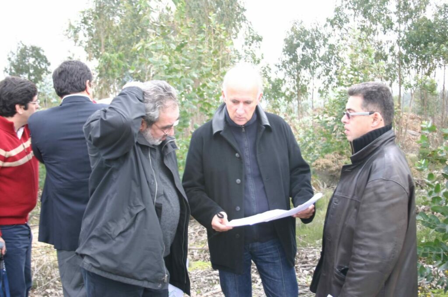





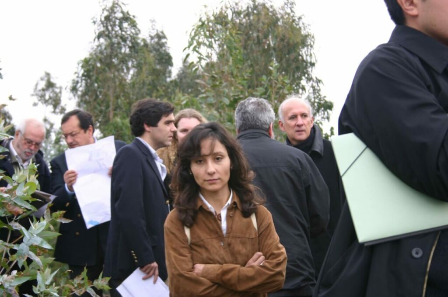

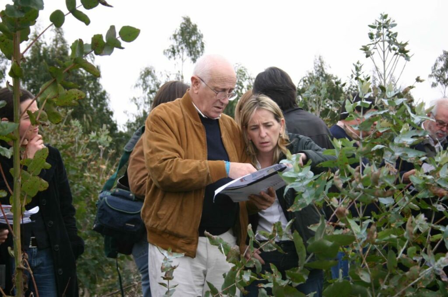

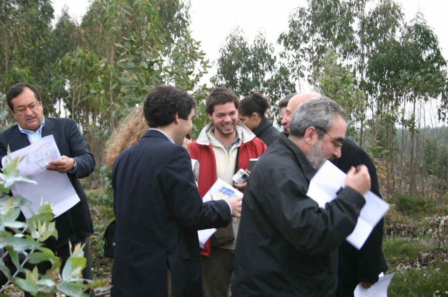

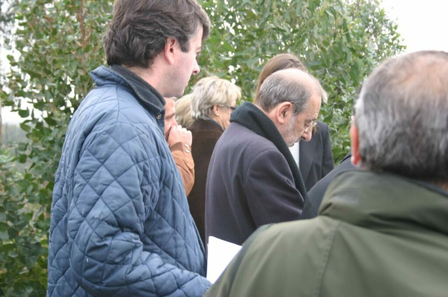



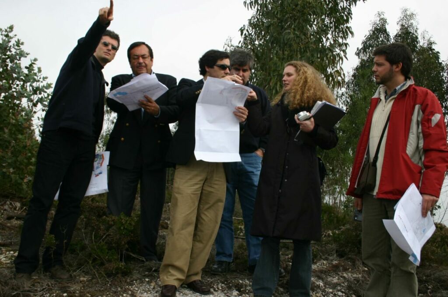

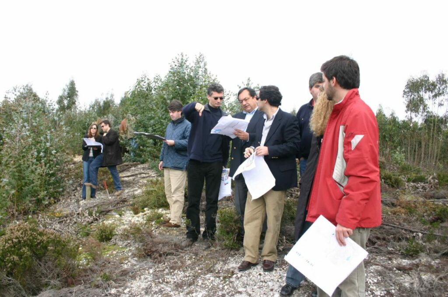


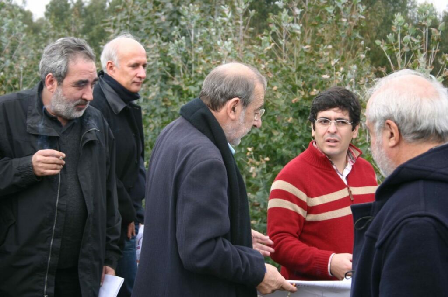





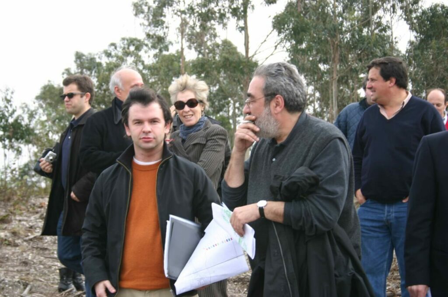

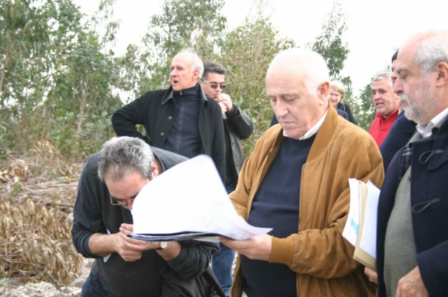






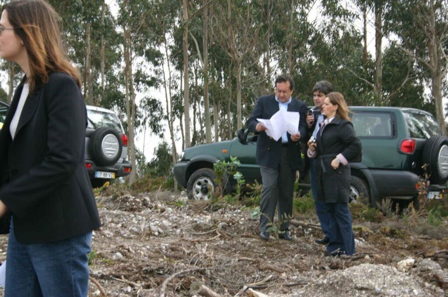

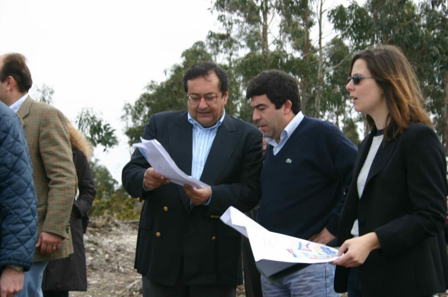

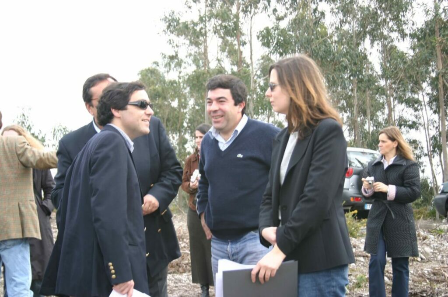

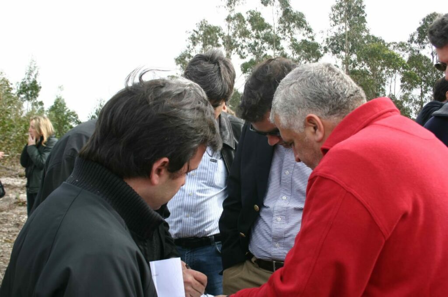

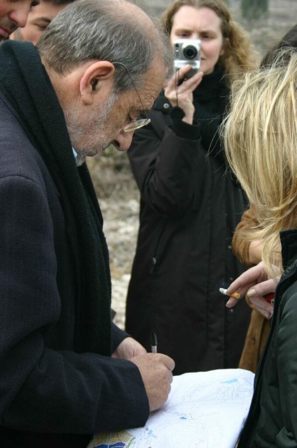

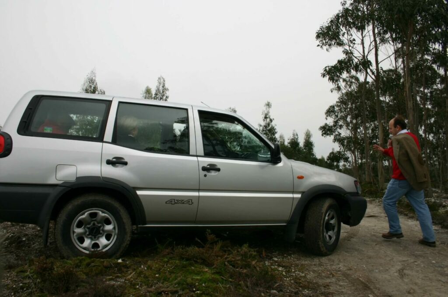

In August, we launched the first Architecture Tours Bom Sucesso – an initiative from owners to explore and celebrate the extraordinary collection of modern architecture that defines the Bom Sucesso community.
The first edition was an intimate event, exclusive to a small group of Bom Sucesso owners. People enjoyed visiting 9 villas on two different evenings, experiencing the villas unique atmospheres, and discovering the contrasts between the Porto School and Lisbon School of architecture through personal notes and stories, all part of the Architecture Tours Bom Sucesso.
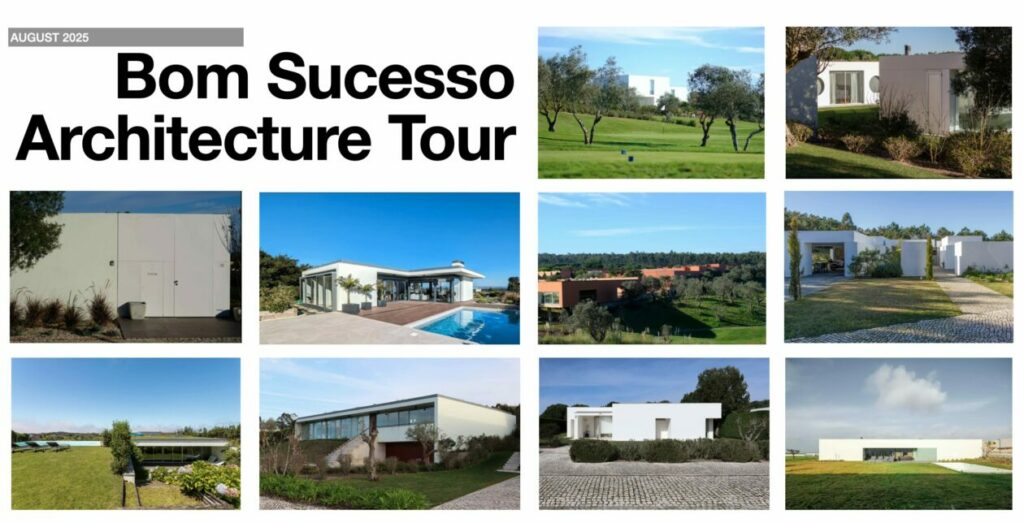

In every house, we learned about the architect(s), their notable works, and their involvement at Bom Sucesso Resort. This was followed by a personal tour of the villa by the owners, who shared what they love, what they would change, and how crucial the architecture is for their daily lives during the Architecture Tours Bom Sucesso.
A big thank you goes to the homeowners who generously opened their doors – the tours would not be possible without you!
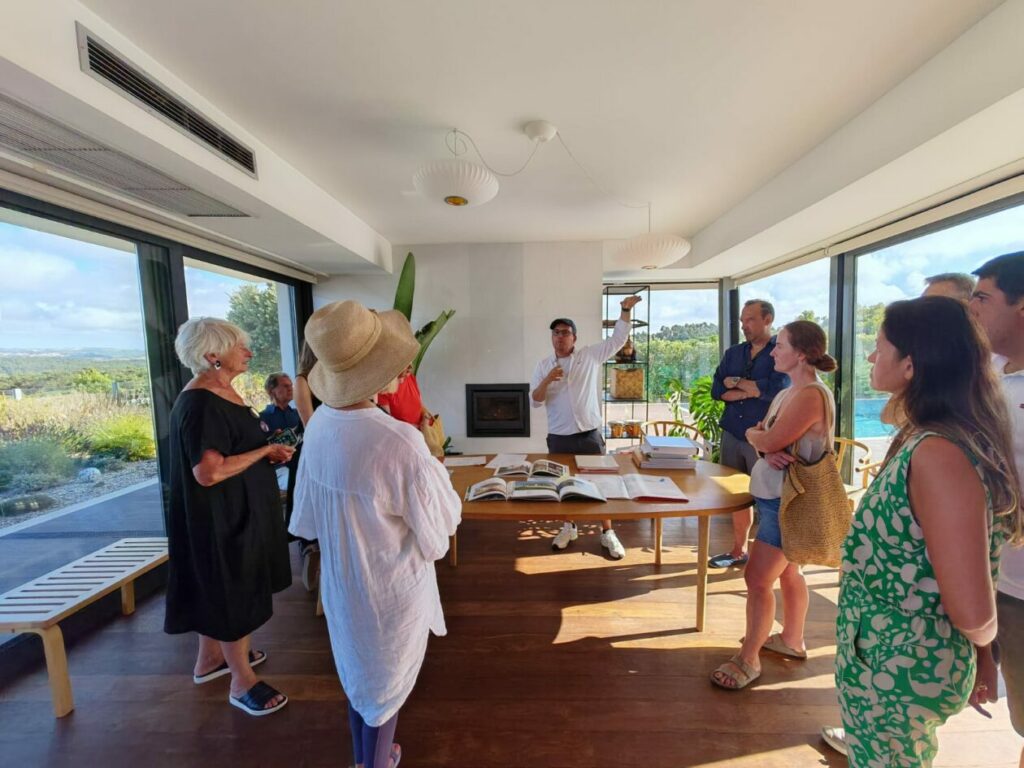

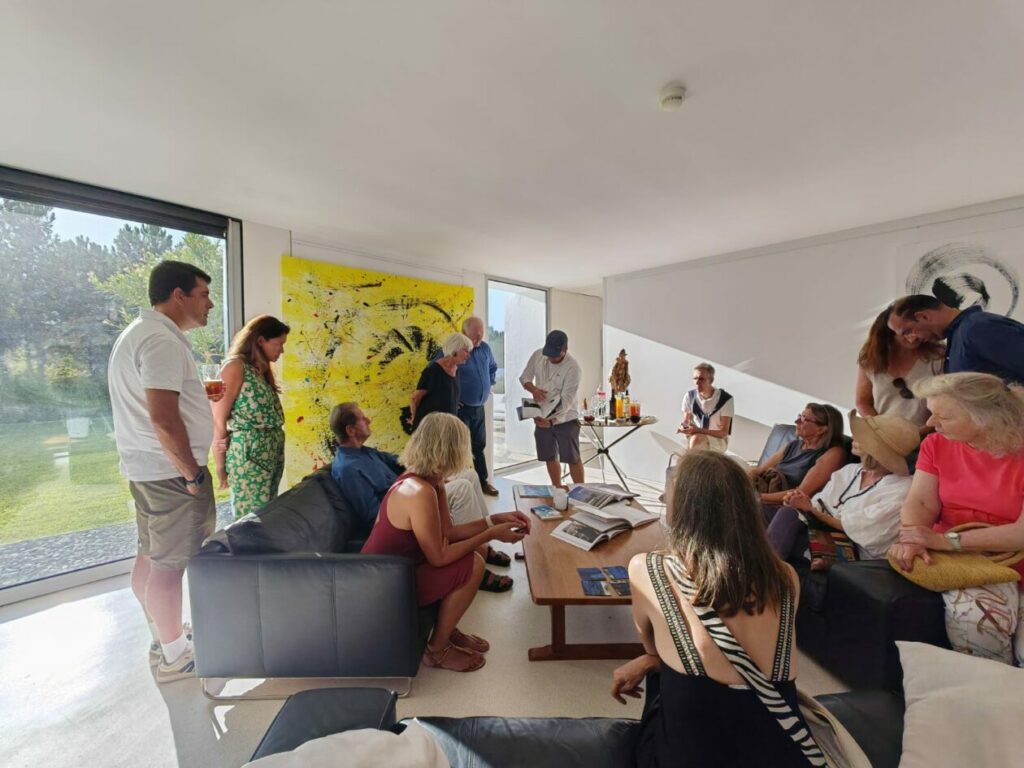

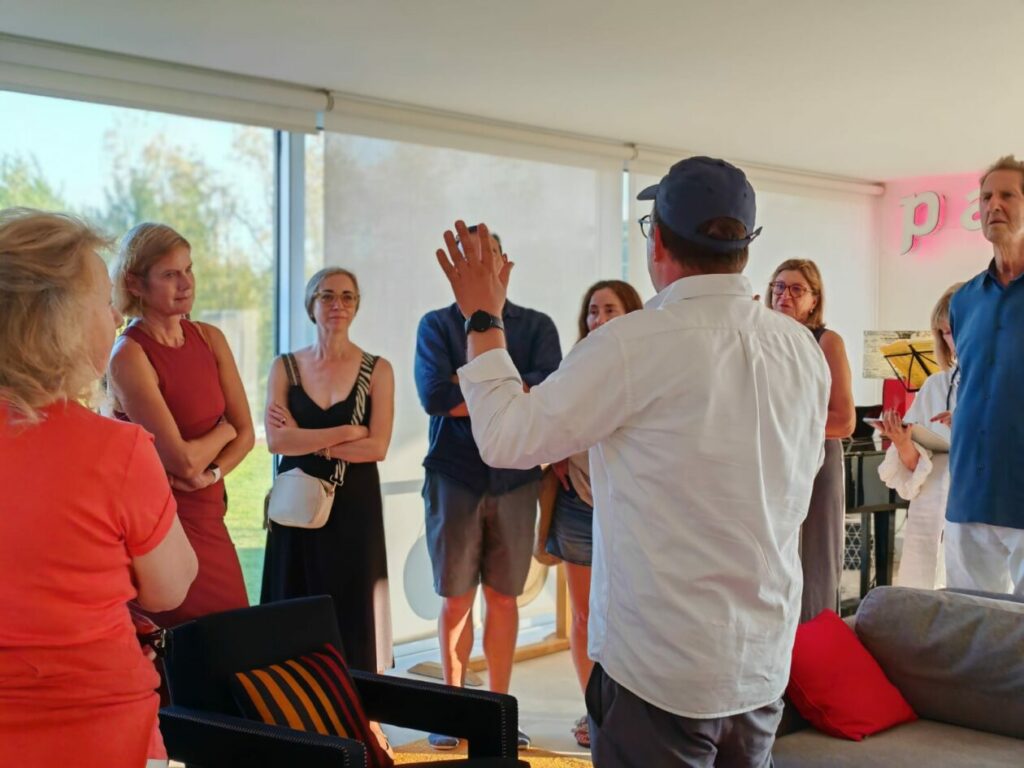

Highlights from the August Tours:
La Bella Camilla by Alcino Soutinho (1930–2013)
Soutinho was one of the great masters of the Porto School, shaping generations of architects as both a teacher and practitioner. Known for his humanist approach and strong civic vision, he brought modernism into dialogue with tradition. His villa at Bom Sucesso reflects his attention to context, wind orientation, and interior–exterior balance, with marble finishes and a fireplace as a central feature – creating a very dynamic living experience in a gorgeous landscape setting.
Notable Works Beyond Bom Sucesso: Matosinhos City Hall, Vila Franca de Xira Municipal Library
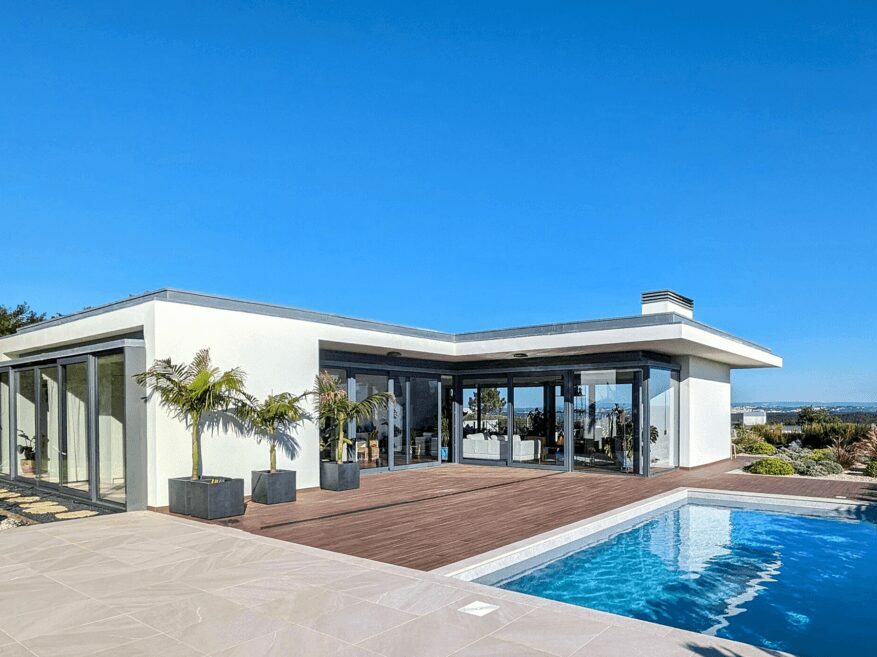

White Block House by Manuel Aires Mateus (b. 1963)
Aires Mateus is known internationally for his sculptural, minimalist language, where light and voids play as important a role as mass. At Bom Sucesso, he designed 7 row houses and 11 villas, all deeply integrated with the site. The “White Blocks” residence exemplifies his architectural poetry of subtraction and geometry.
Notable Works Beyond Bom Sucesso: Cascais Lighthouse, Leiria House, Cave House, EDP Headquarters (Lisbon)


Cube Villa by Gonçalo Byrne (b. 1941)
Byrne’s practice is characterized by rigorous geometry and a deep sensitivity to context. At Bom Sucesso, he created five projects, including the striking “Cube Villa,” where cubic forms are articulated to create layered spatial experiences.
Notable Works Beyond Bom Sucesso: Chiado Renewal (with Álvaro Siza), Portuguese National Library Extension, São Martinho do Porto Tourist Information Center.
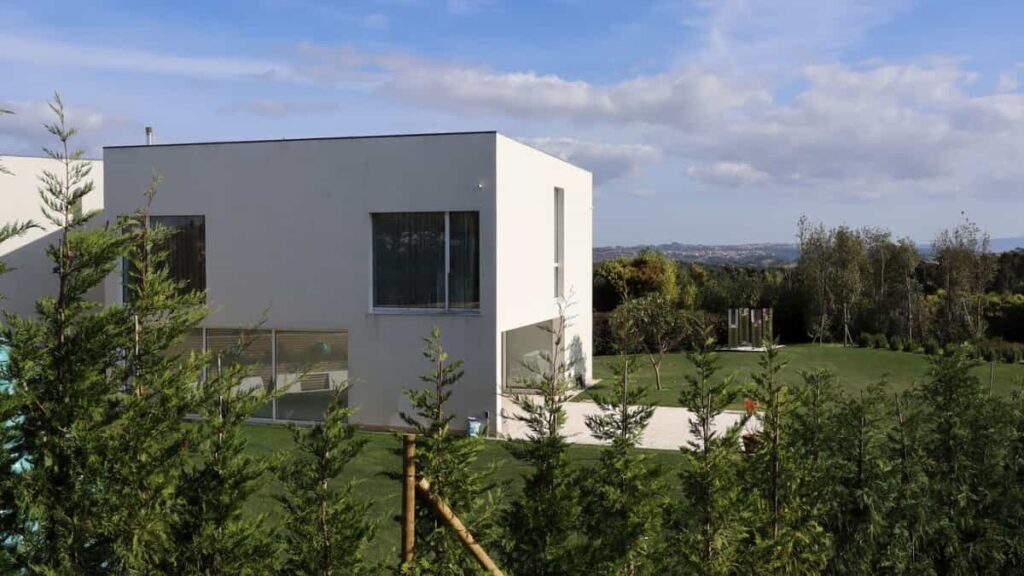

Oliveiras Villa by Nuno Graça Moura (b. 1972)
Graça Moura, a disciple of Eduardo Souto de Moura, carries forward the Porto School tradition with rigorous proportions, material sensibility, and a refined modern language. During the tour, we hosted a special architectural talk focusing on his philosophy and practice, and went into detail about the 13 different buildings he contributed to Bom Sucesso Resort.
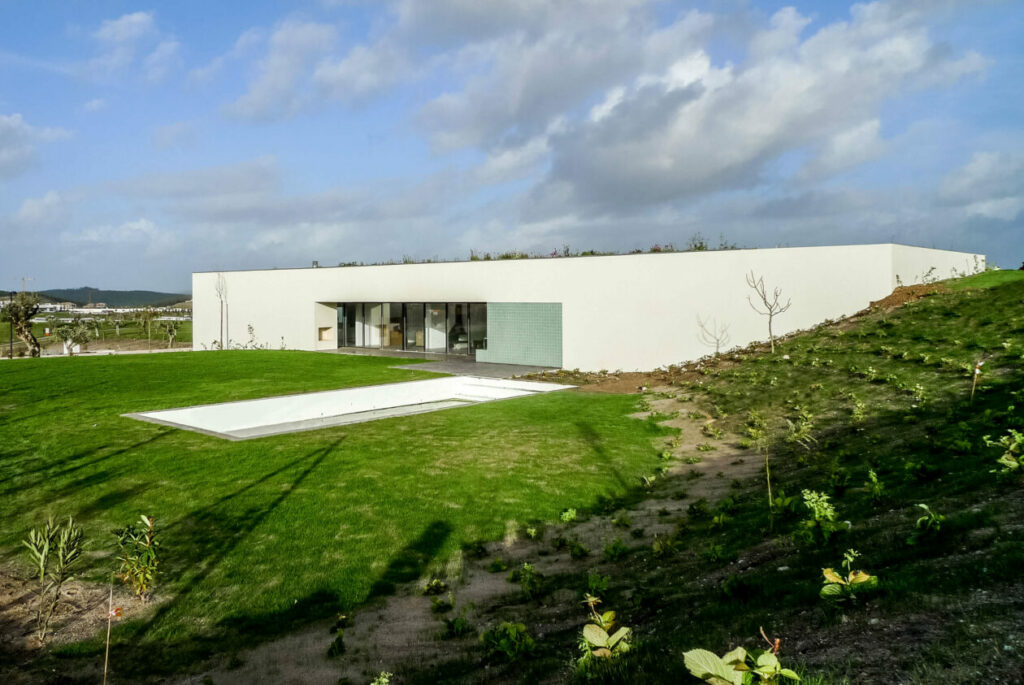

Red L Villas by João Luís Carrilho da Graça (b. 1952)
Carrilho da Graça’s Red L Villas stand out with bold geometries and striking red façades – a strong Lisbon School presence at Bom Sucesso. Their sculptural form and dramatic color make them among the most recognizable villas of the resort. They are designed at the edge of each plot to fully optimize the garden.
Notable Works Beyond Bom Sucesso: Knowledge of the Seas Pavilion (Expo 98), Lisbon School of Music, Campo das Cebolas public space
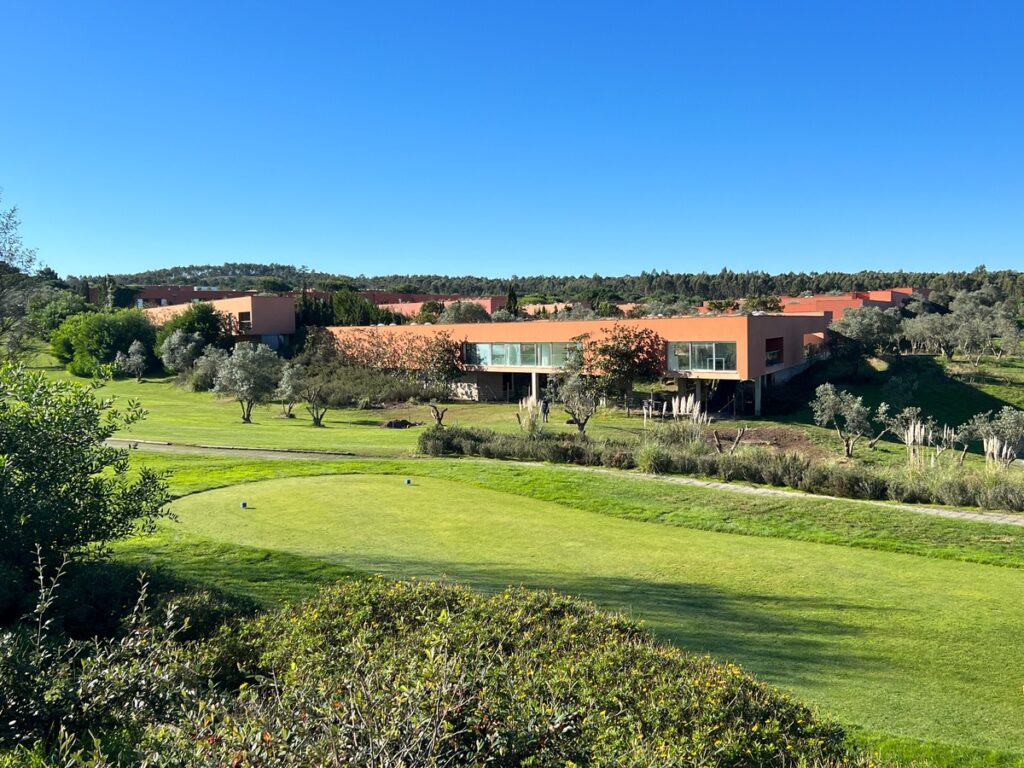
Casa R by Atelier dos Remédios – Madalena Cardoso de Menezes & Francisco Teixeira Bastos
Founded in 1997, the Lisbon-based Atelier dos Remédios is known for contemporary residences with strong volumetric expression. At Bom Sucesso, they developed 7 villas and 3 row houses. Their Casa R, which we visited, is one of the most recent houses built, offering panoramic openness to the golf course with many contemporary design details.


Lobo Villa by Inês Lobo (b. 1963)
Winner of the ArcVision Prize – Women and Architecture in 2014, Inês Lobo’s work is refined, rational, and deeply contextual. Her villa at Bom Sucesso reflects her careful attention to proportion and clarity, offering an intimate yet powerful architectural experience.
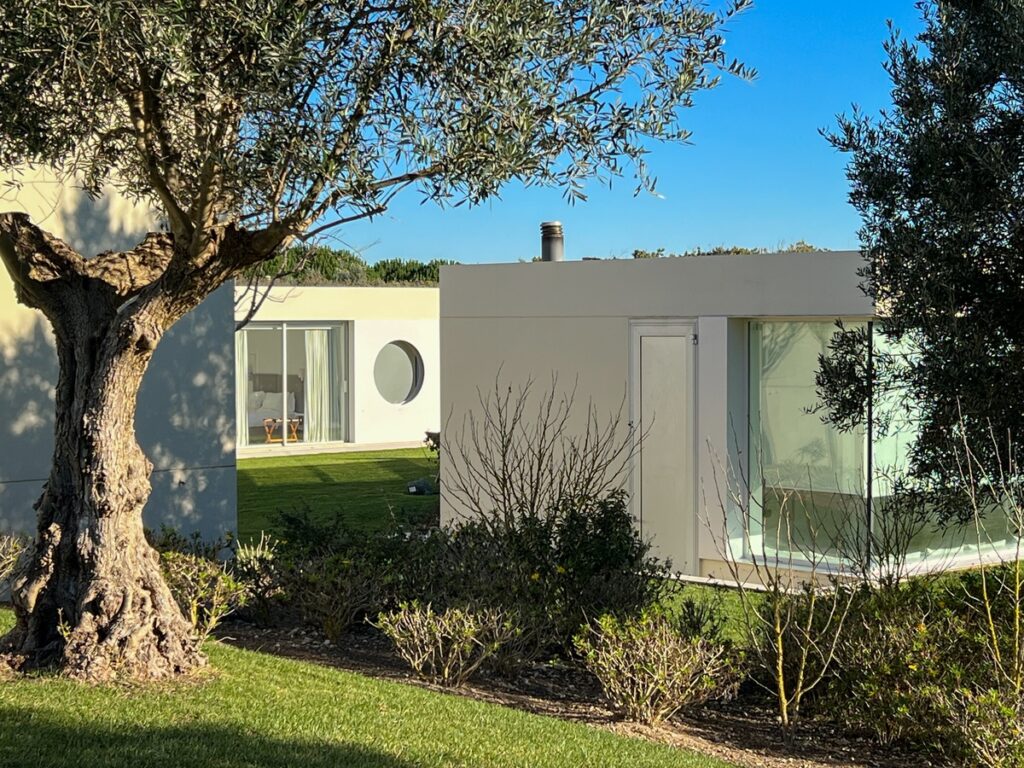
Reflections
These tours are not only about visiting beautiful houses – they are about understanding the ideas, traditions, and debates that shaped them. Bom Sucesso is a living museum of contemporary Portuguese architecture, where the Porto School and Lisbon School meet, each with its own language and philosophy.
The feedback from our first editions was overwhelmingly positive, and an other edition is planned.
If you would like to join a future tour at Bom Sucesso, let me know and I will add you to the list. Ben
Born in 1945 in Castellón de la Plana, Spain, Josep Llinás is one of only two international architects, alongside David Chipperfield, invited to contribute to the Bom Sucesso Resort project in Óbidos, Portugal.
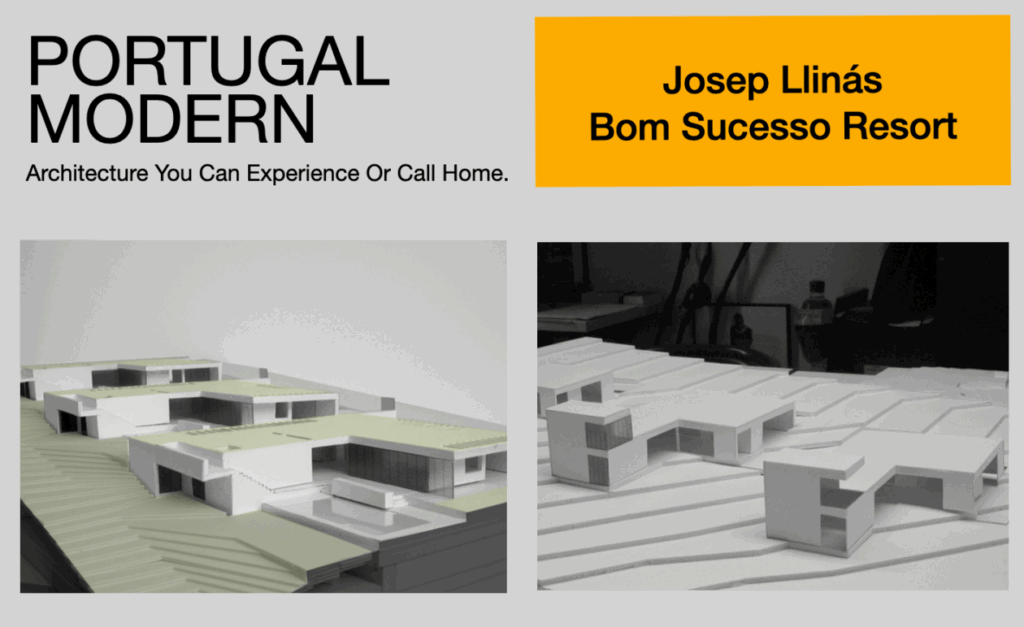

A highly respected figure in Spanish architecture, Llinás was awarded the Gold Medal for Architecture by the Government of Spain in 2024, recognizing his lifetime achievements and architectural legacy.
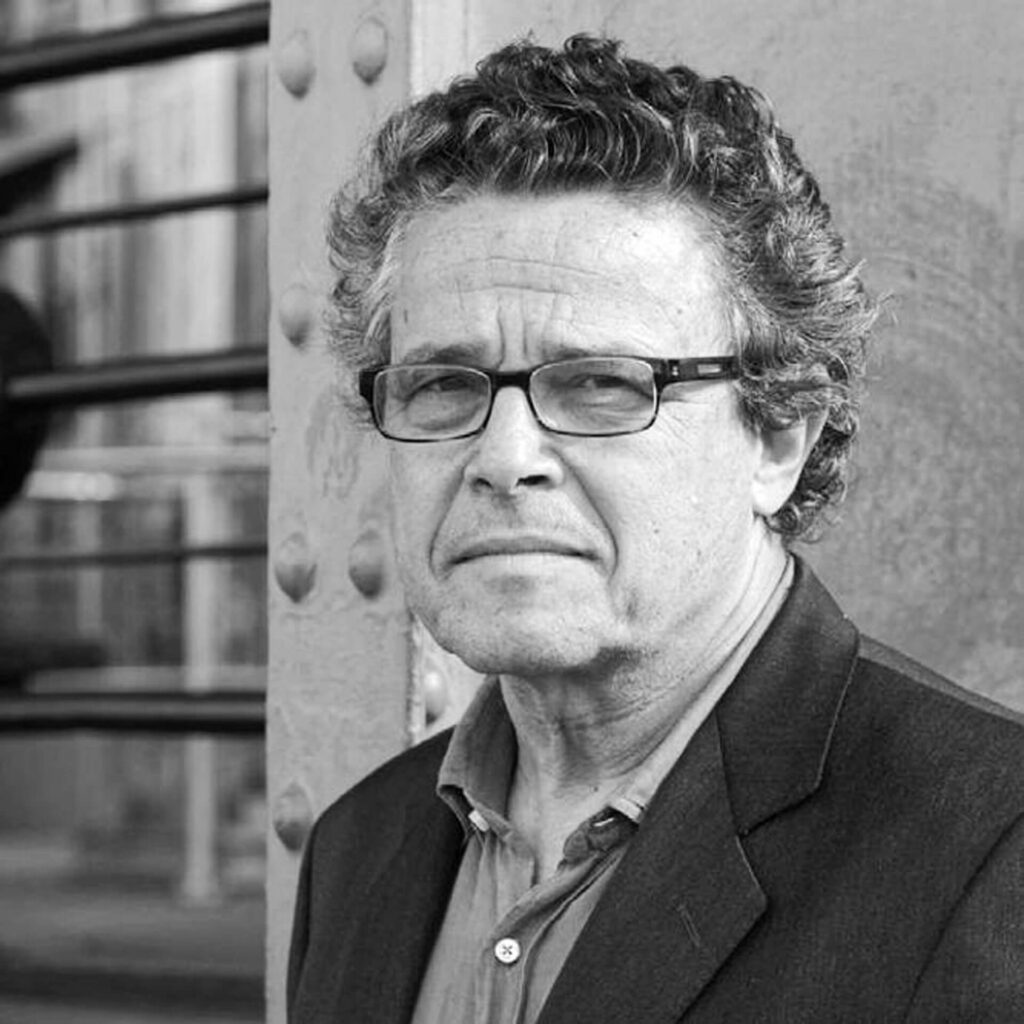

Llinás’ experience with Bom Sucesso was mixed. In a brief email exchange, he shared that, from his perspective, the project failed. His personal archive reveals that he developed three distinct house designs for the resort and that he was initially allocated 16 plots along Rua da Lagoa. Today, six plots are still promoted as Josep Llinás Villas. Three Villas were built (here), without his knowledge.
On the other Plots you find today Ines Lobo’s Villa and the K/360 House by Atelier dos Remédios, Madalena Cardoso de Menezes and Francisco Teixeira Bastos.
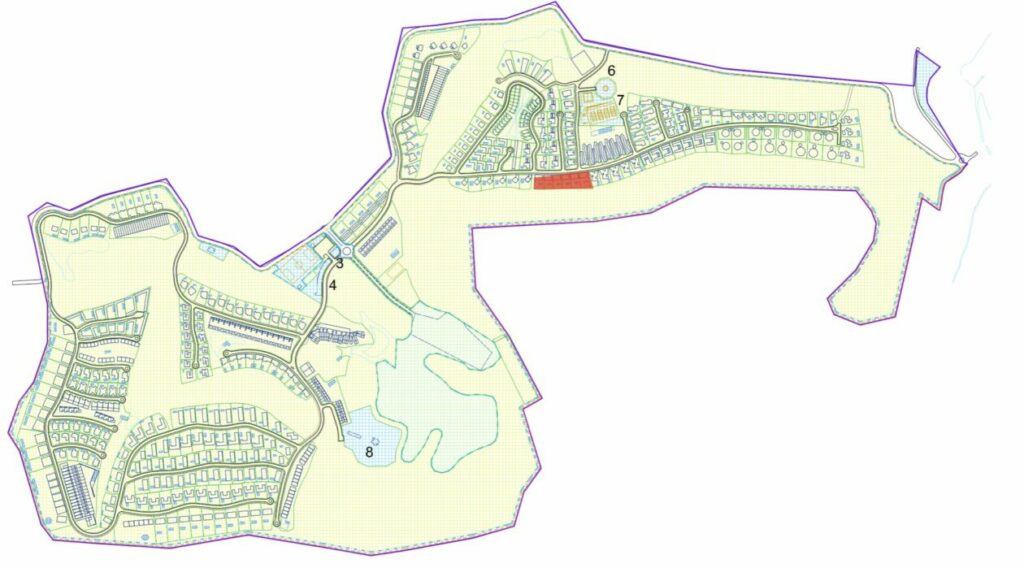

Some of this is echoed by an original homeowner. They being told that Llinás exited the project quite early. However, since some of the plots had already been sold, the projects were handed off to two Portuguese architects, who made modifications and adapted them into their own designs (We believe it was Atelier dos Remédios, Madalena Cardoso de Menezes and Francisco Teixeira Bastos, to be confirmed). One of the owners was able to influence the final design of their villa to remain close to Llinás’ original concept.
A Glimpse into the Architect’s Process
While the project may not have unfolded as Llinás envisioned, we are deeply honored to have received exclusive access to a large body of his original material, including unreleased sketches, design iterations, and architectural studies for Bom Sucesso.
His archive reveals three complete villa proposals, each reflecting a strong sensitivity to the site’s natural landscape and orientation. Ultimately, only one design, modified by another architectural team, was built.
It is extraordinary to have this rare insight into Josep Llinás’ design process, from hand sketches to 3D models.
House Model 185 unbuilt Bom Sucesso Resort
One Level L Shape Villa
Some documents list lot 264, 362 and 361 for this house model 185. But we believe it was planned for the lower plots of Phase 2, lot 351, 352 and 353 according to the 3d street model.
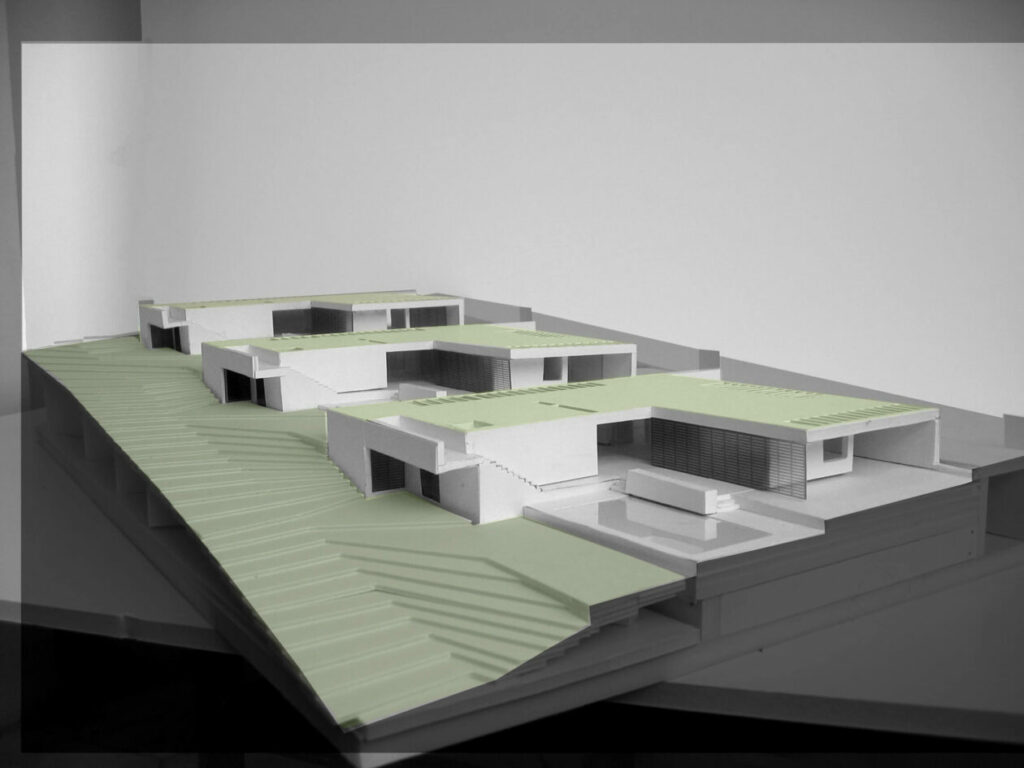

All Images by Josep Llinás
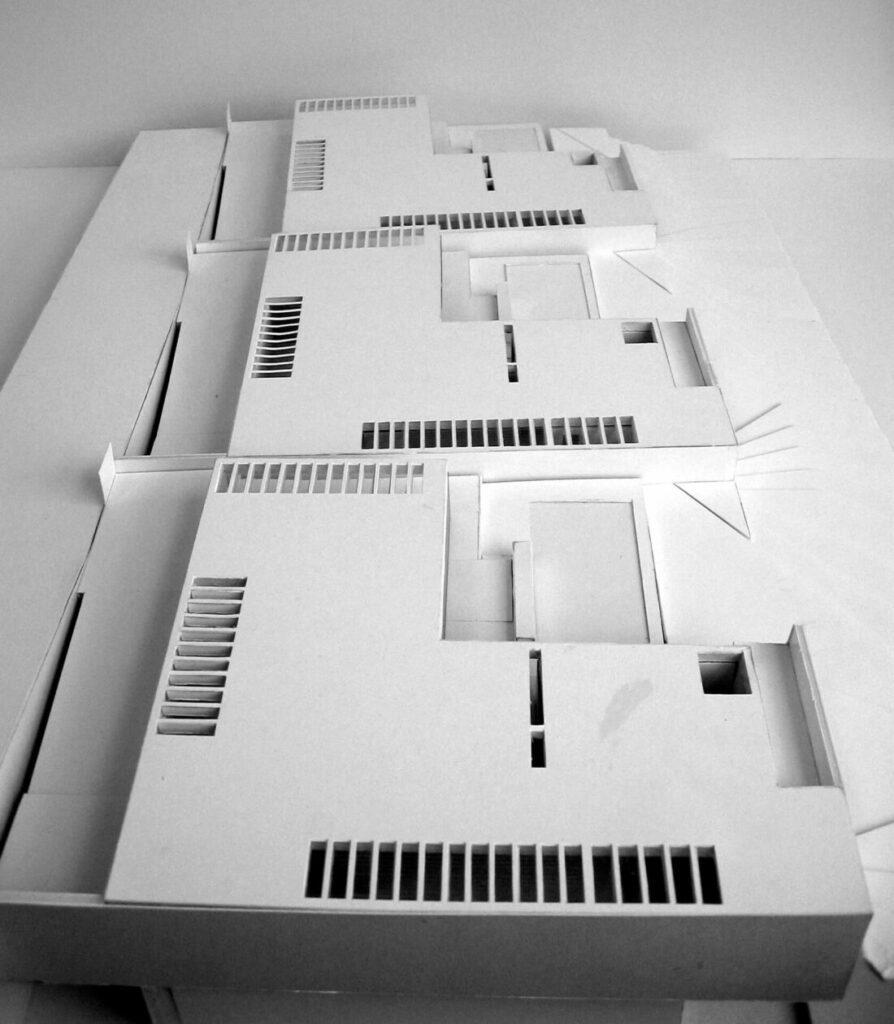

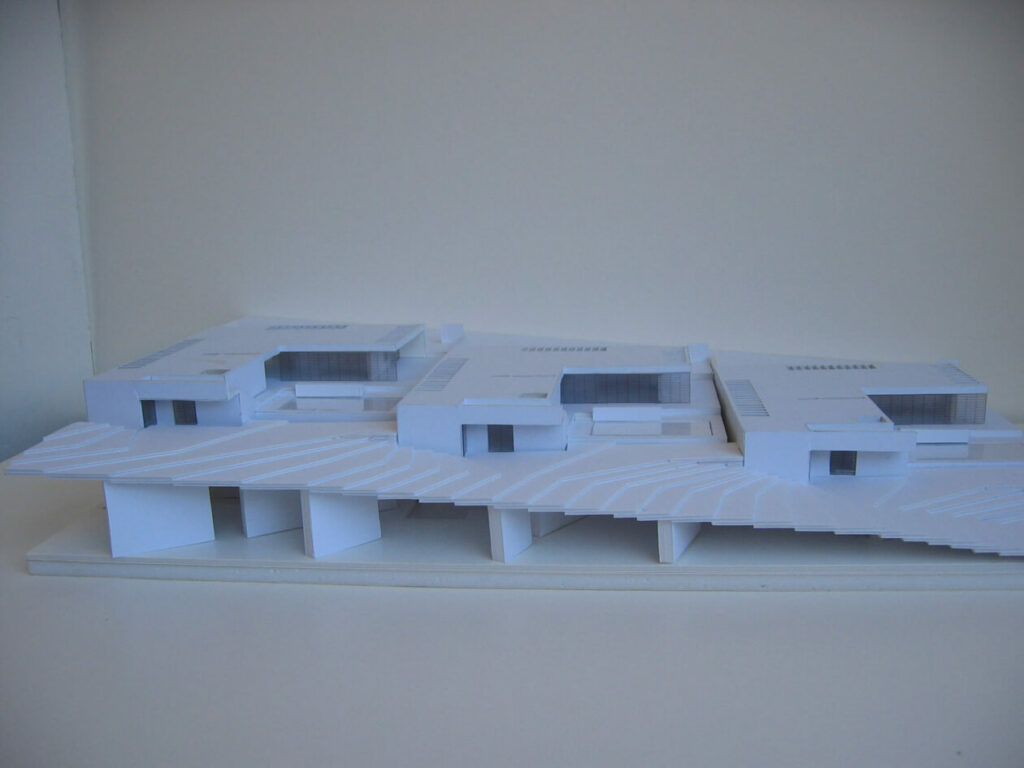

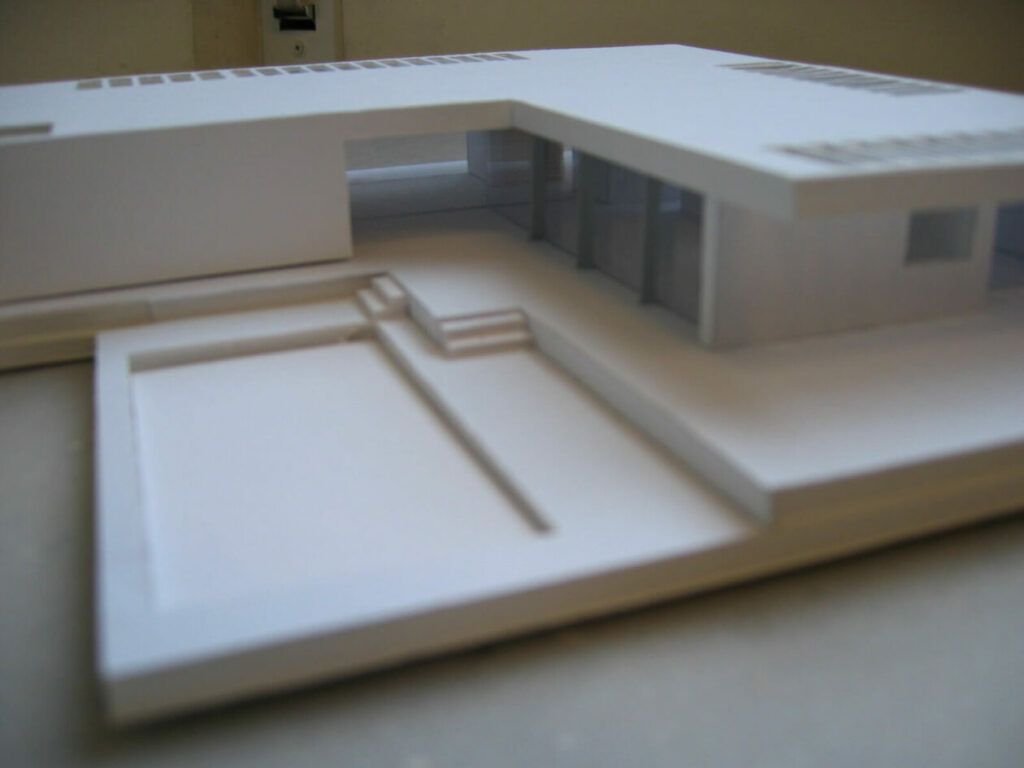

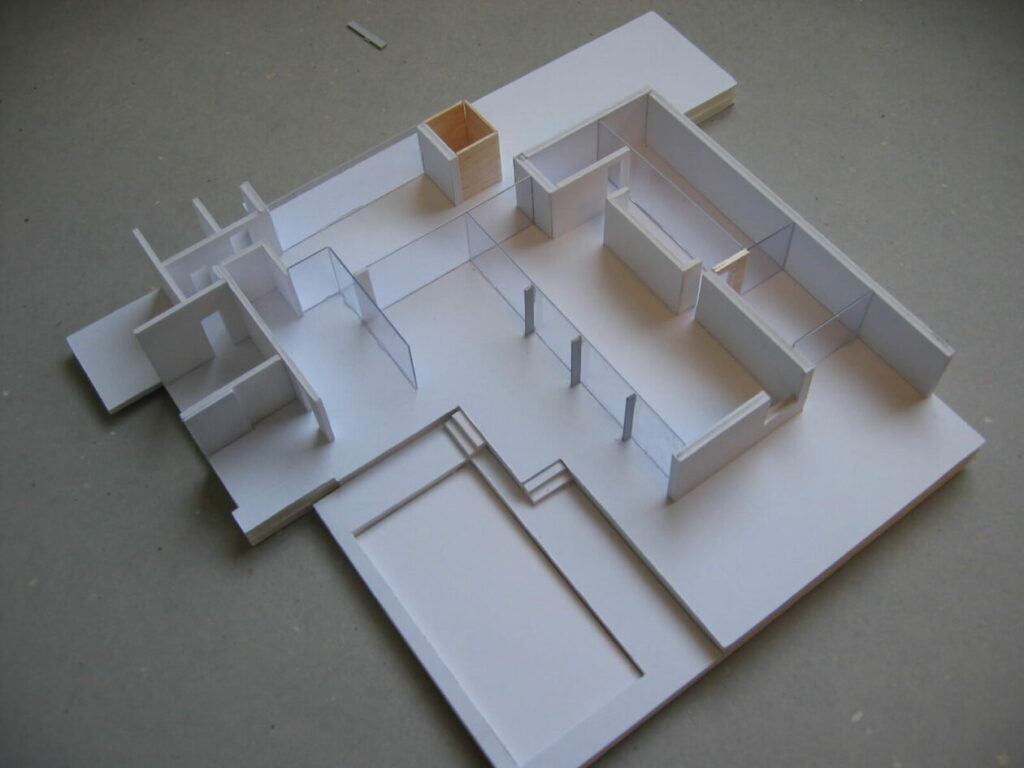

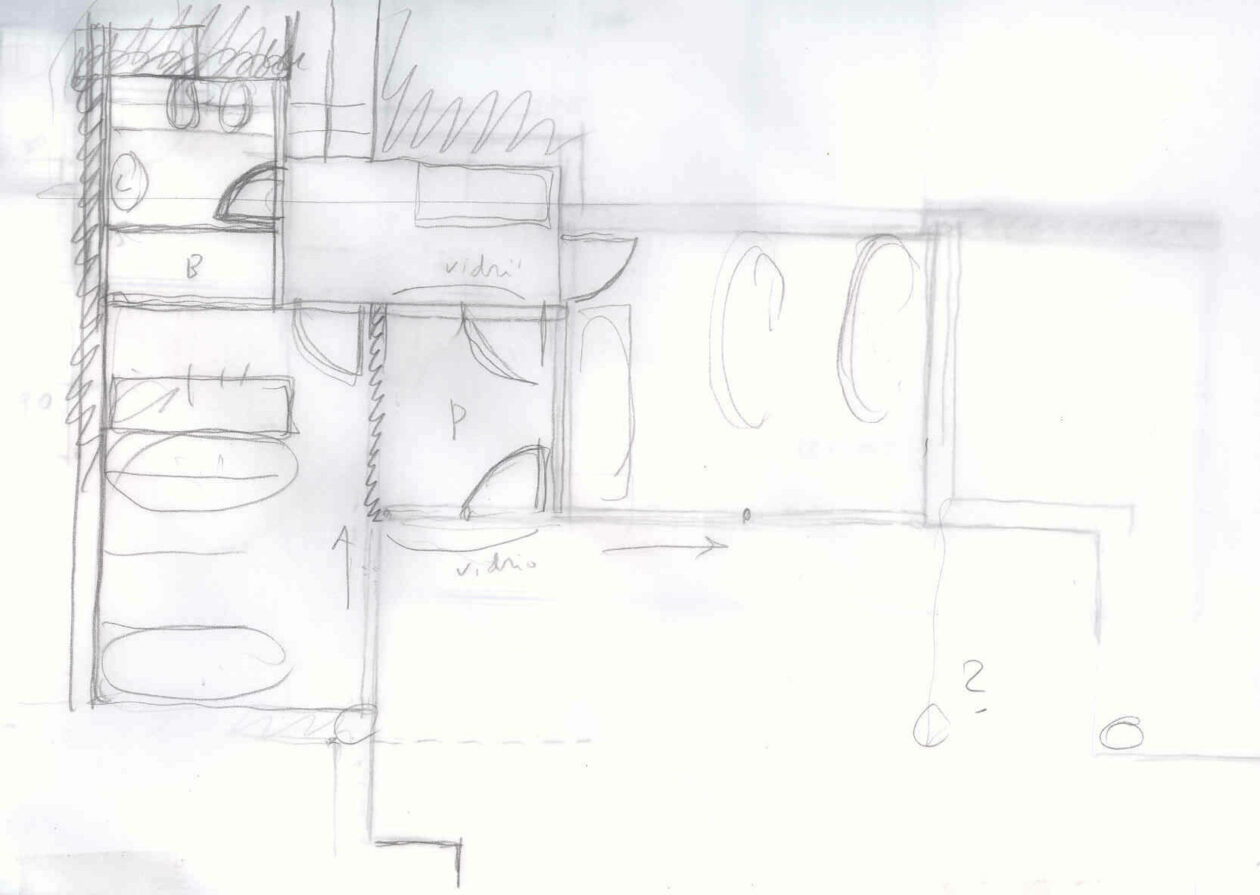

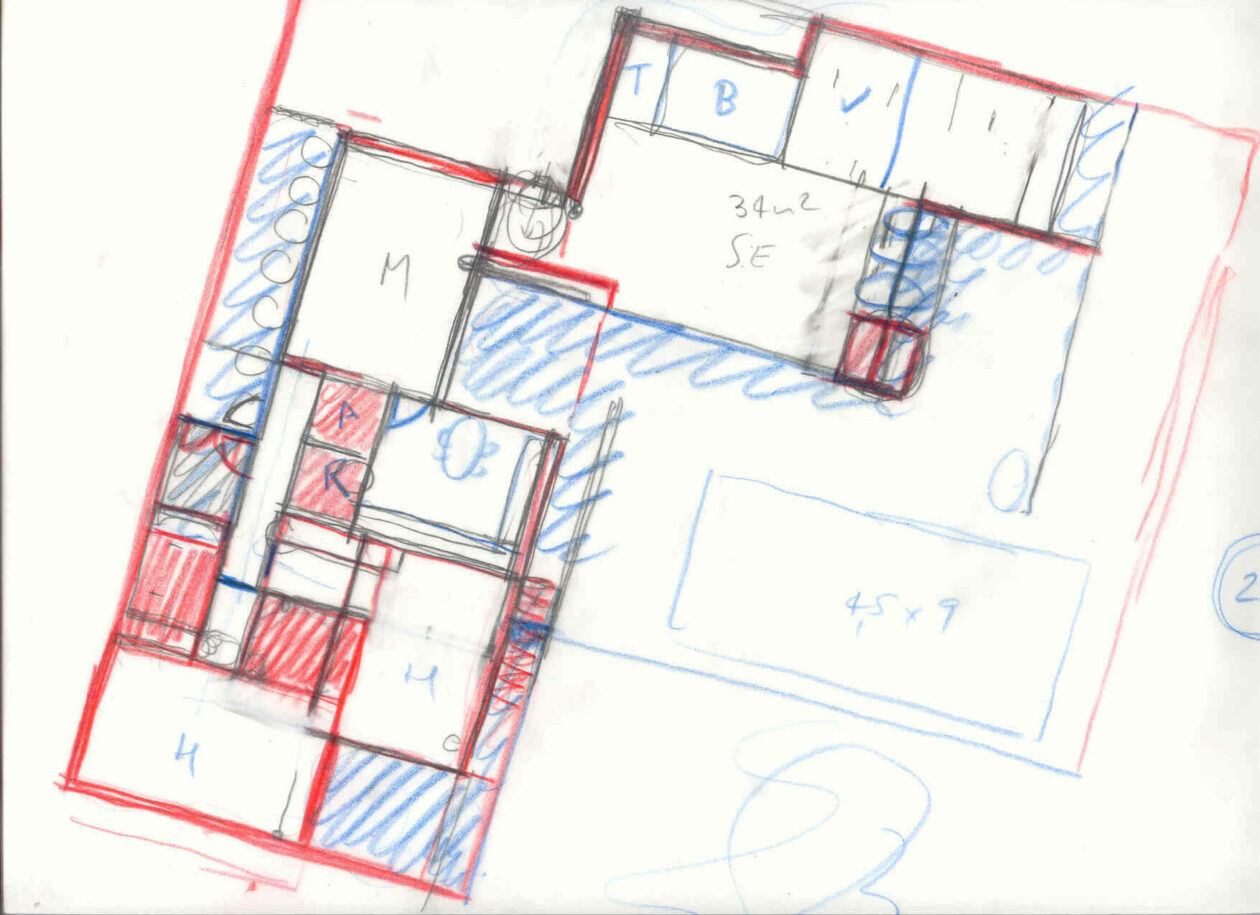

House Model 220 unbuilt Bom Sucesso Resort
An L-shaped house with a tower offering views of the lagoon, Caldas, and the Montejunto mountain range.
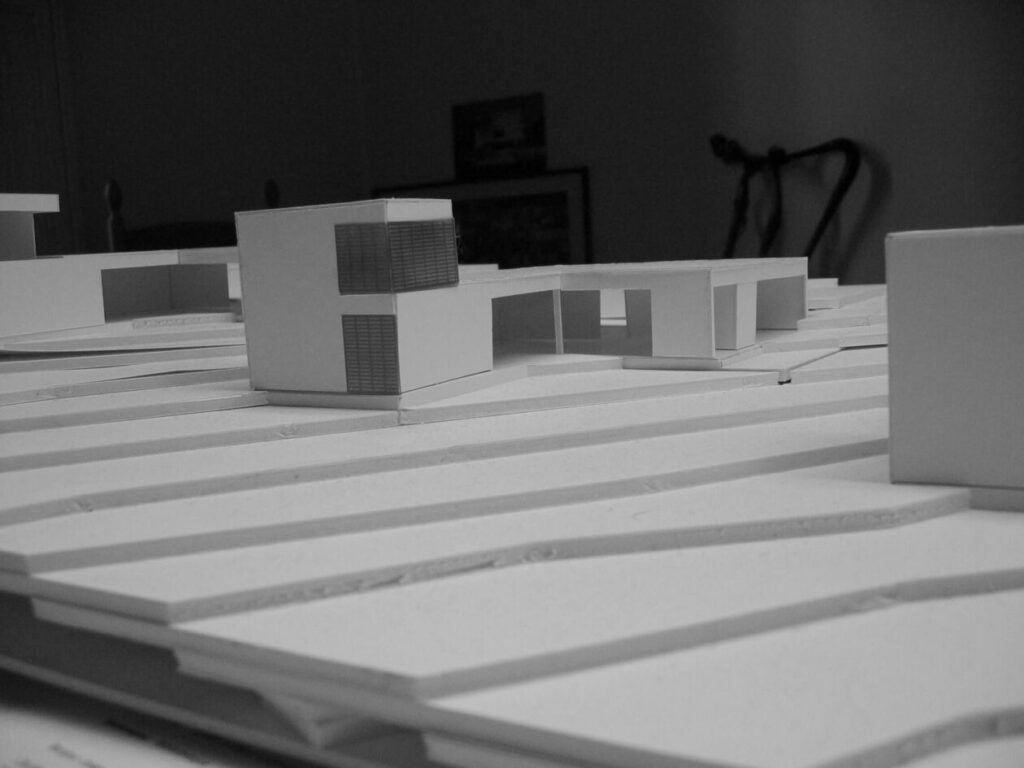

All Images by Josep Llinás
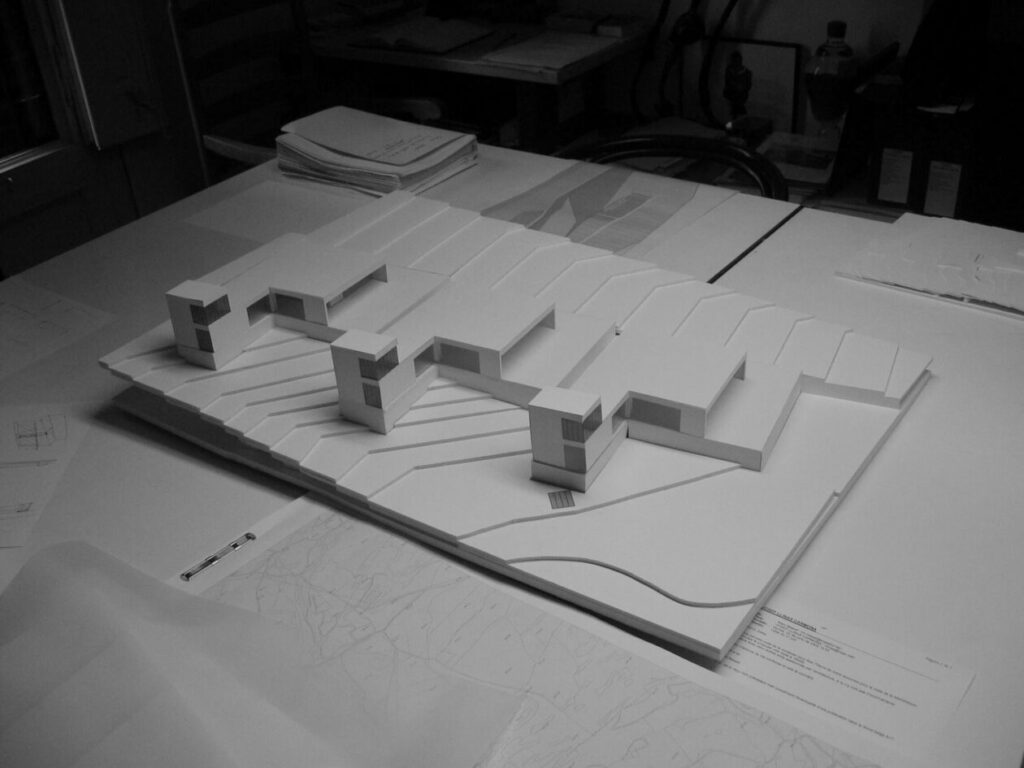

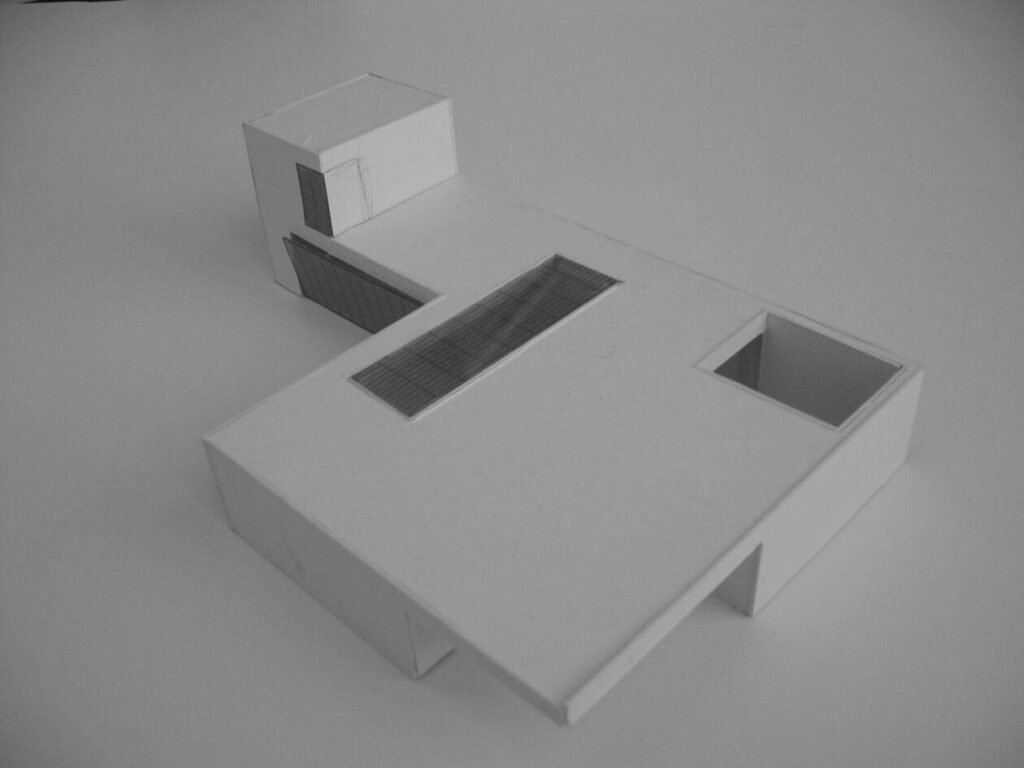

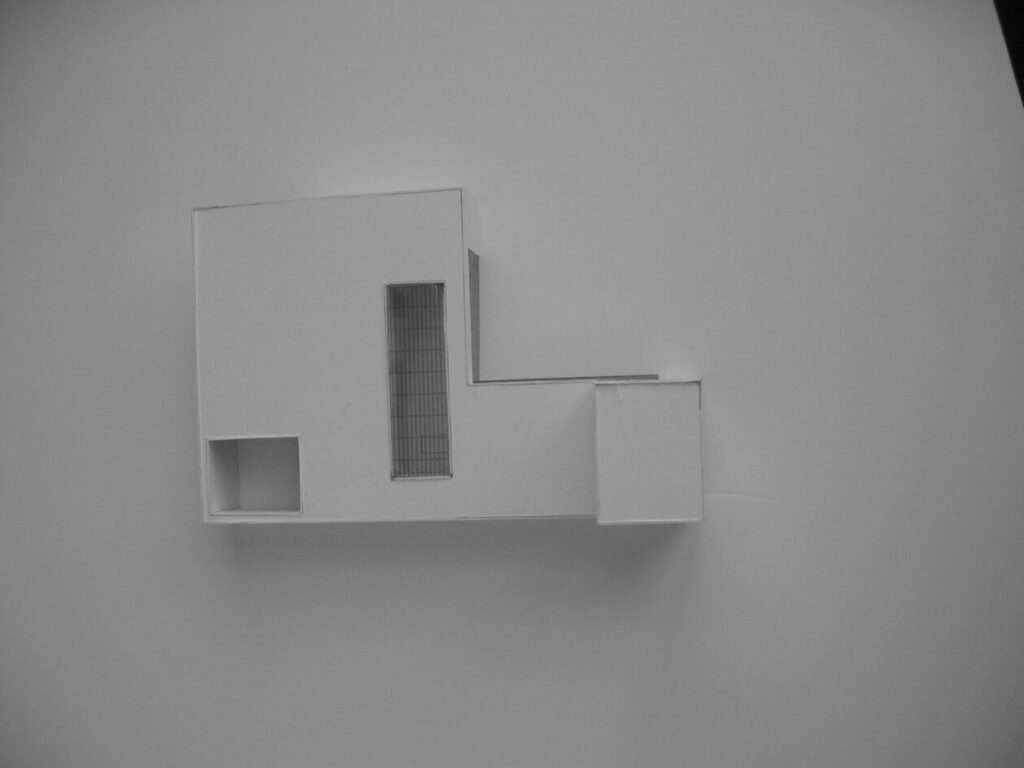

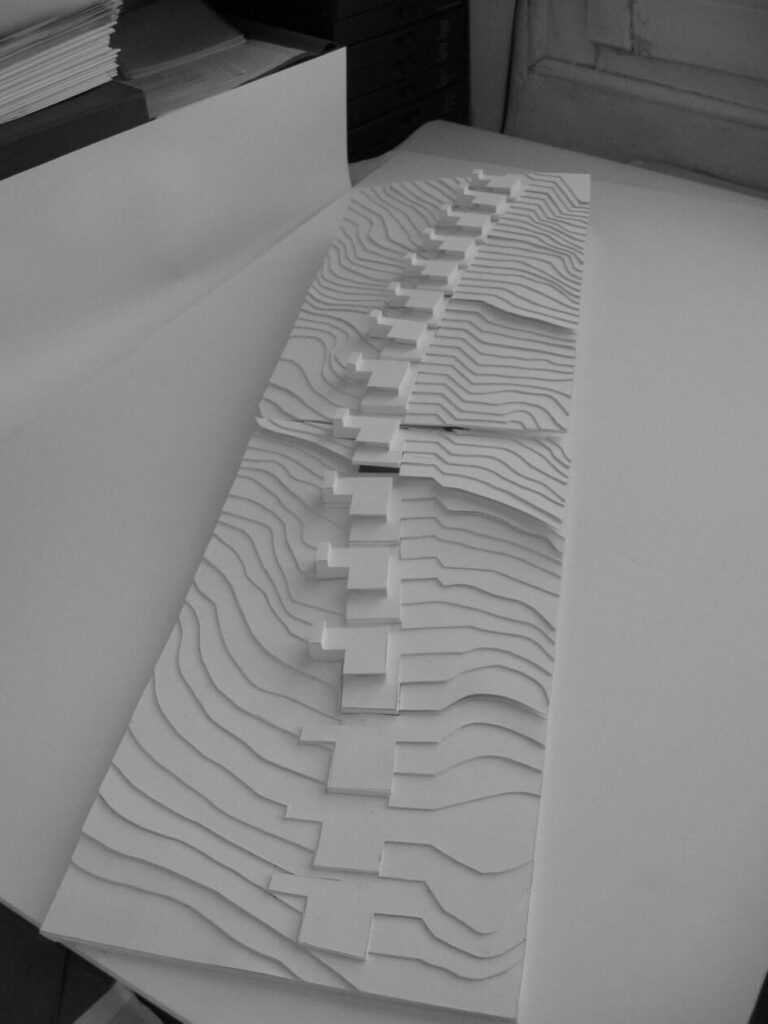

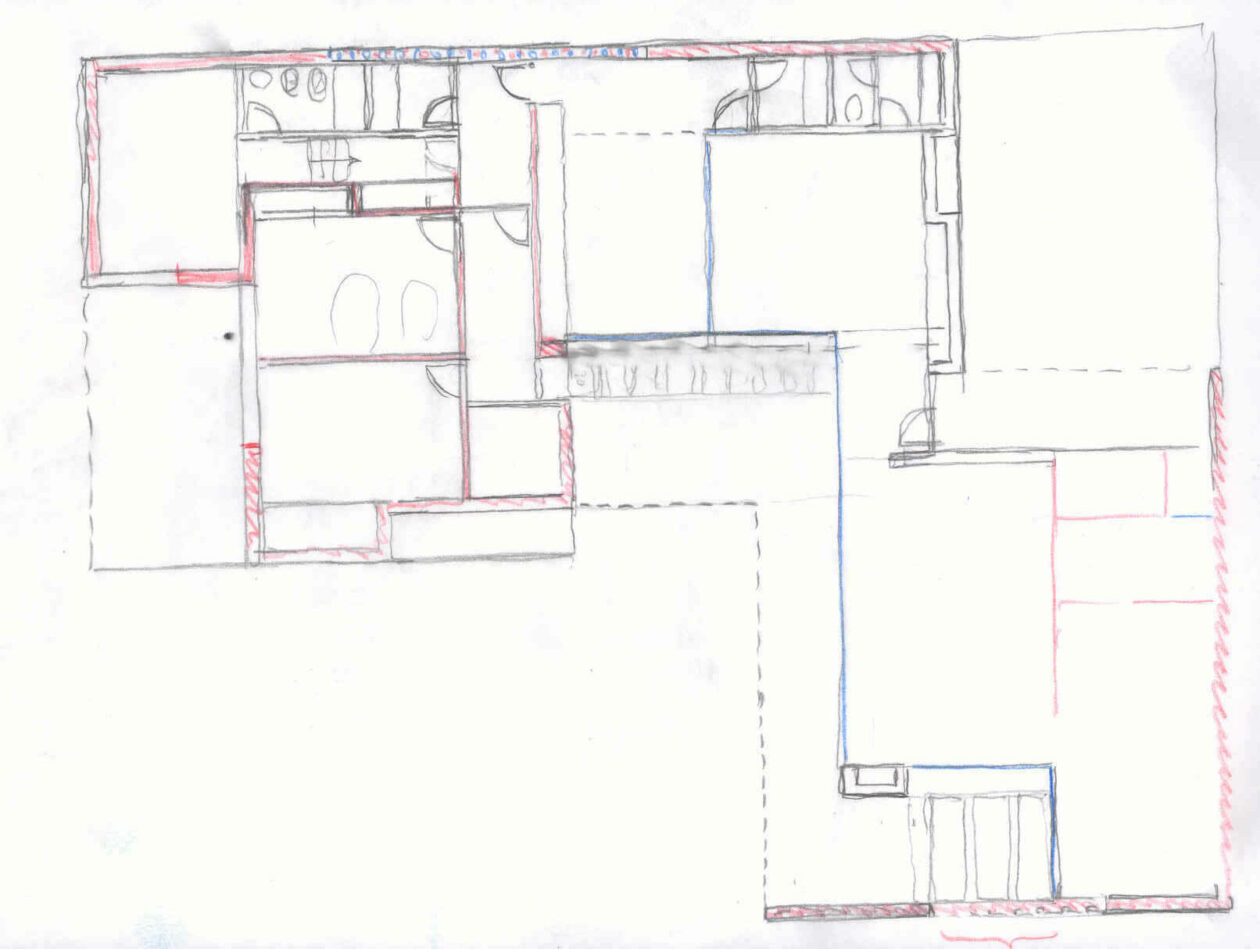

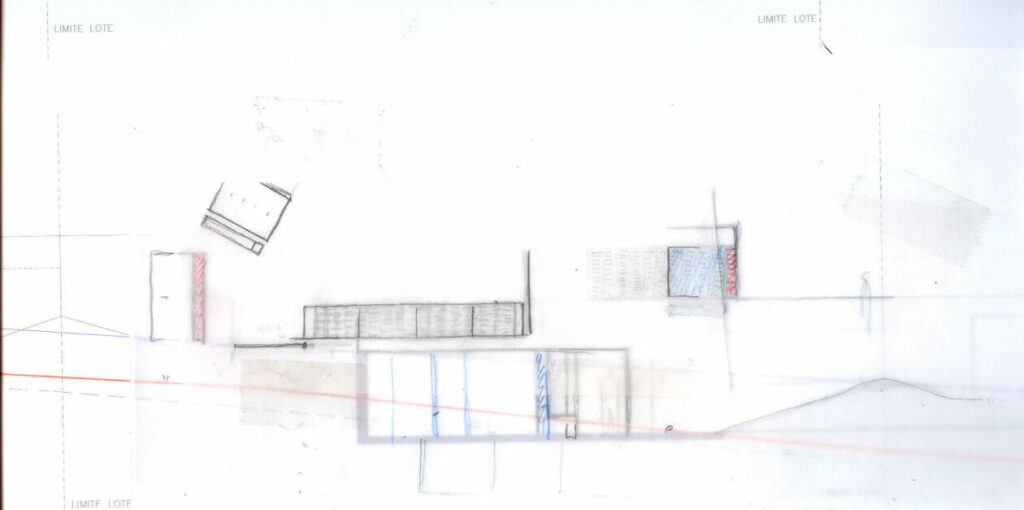

House Model 250 unbuilt Bom Sucesso Resort (likely a variation of 185)
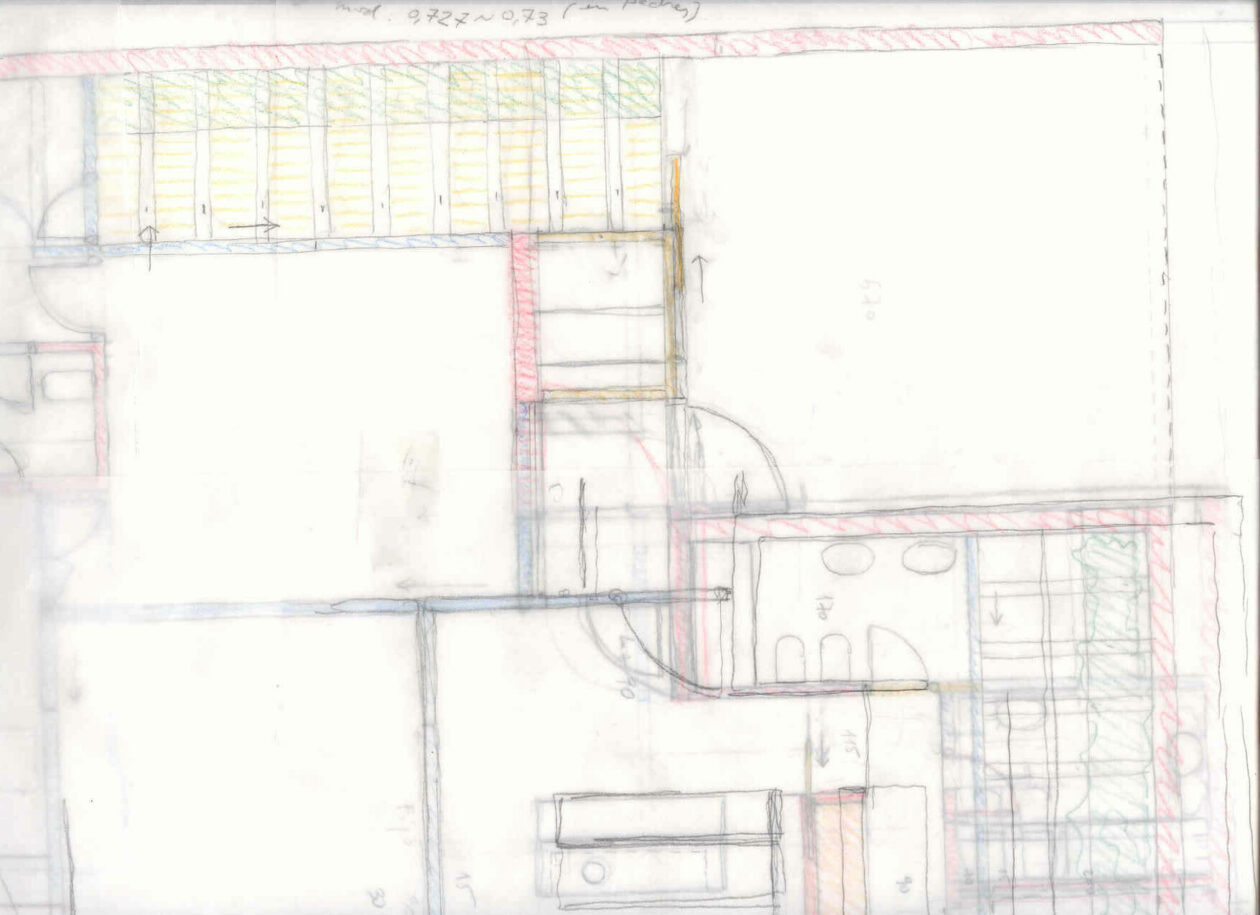

Images by Josep Llinás
6 Villas at Bom Sucesso by Josep Llinás


All Images by Ben

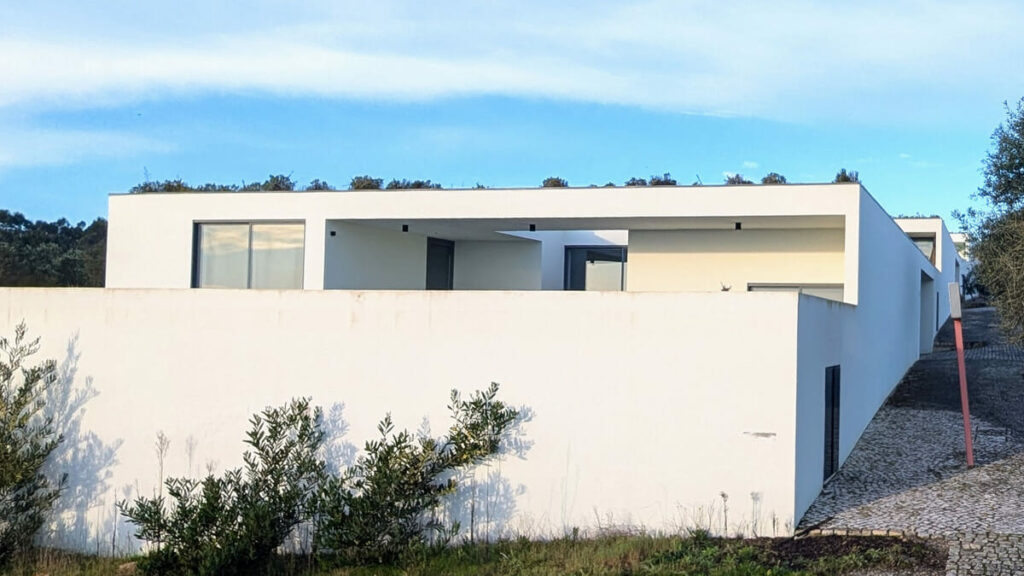

More Bom Sucesso insides by Josep Llinás:
Previously, we published the following articles featuring original photographic material by Josep Llinás. We are very grateful for his generous contribution to archive the history of the Bom Sucesso Resort.
- The Lost 3d Model: Rediscovering Bom Sucesso’s Original Vision
- Bom Successo Interior Construction Materials Show Room
- Before the Modern Architecture Came: Bom Sucesso Resort in Its Raw Form
Álvaro Siza Vieira is not only Portugal’s most celebrated architect, but also one of the most respected figures in contemporary architecture worldwide. Winner of the prestigious Pritzker Prize, Siza is known for his restrained elegance, masterful use of light, and architecture that quietly responds to its surroundings at the Siza Vieira Bom Scuesso Resort.
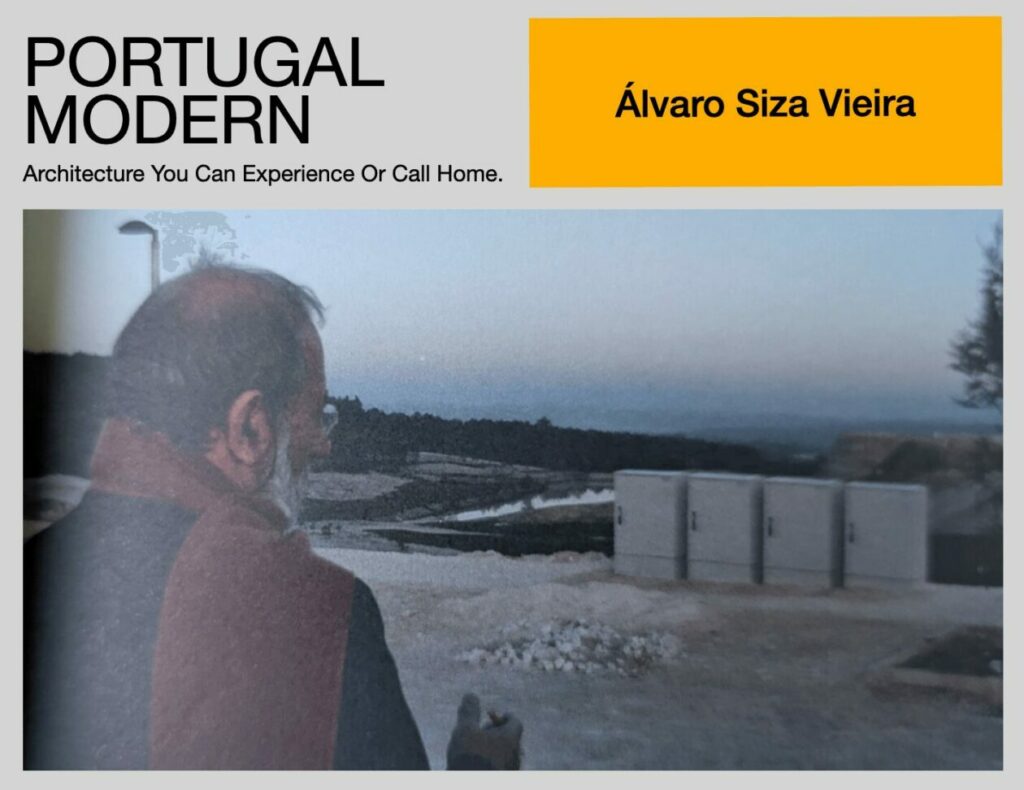

Álvaro Siza Vieira visiting Bom Sucesso Phase 2, found in Álvaro Siza Design Process | Quinta do Bom Sucesso Housing Project, ISBN: 978-989-8481-29-0
At Bom Sucesso Resort, a bold vision was set in motion: 23 leading Portuguese modern architects were invited to create a contemporary urban plan embedded in the landscape of the Óbidos Lagoon.
Visitors can experience the unique blend of nature and architecture at the Siza Vieira Bom Scuesso Resort, making it a must-see destination.
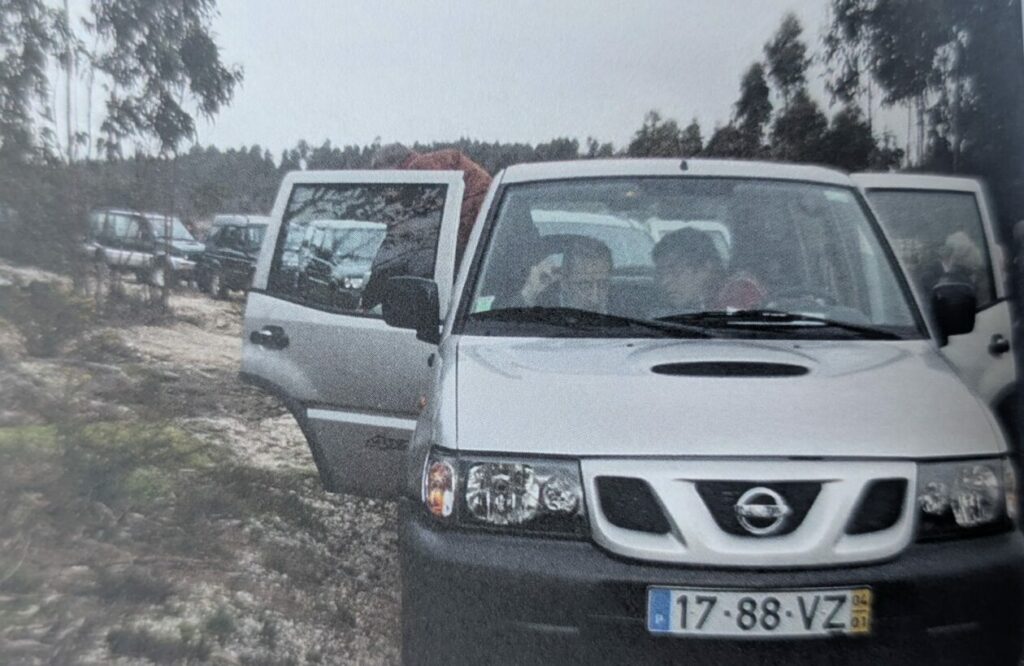

Álvaro Siza Vieira visiting Bom Sucesso in the Car, found in Álvaro Siza Design Process | Quinta do Bom Sucesso Housing Project, ISBN: 978-989-8481-29-0
Álvaro Siza Vieira’s lots at Siza Vieira Bom Scuesso Resort
While he is best known at the resort for his 13 villa designs in Phase 1 of Bom Sucesso, some of Álvaro Siza Vieira’s most compelling contributions remain unbuilt — offering a rare opportunity to build a home designed by one of the greatest architectural masters of our time.
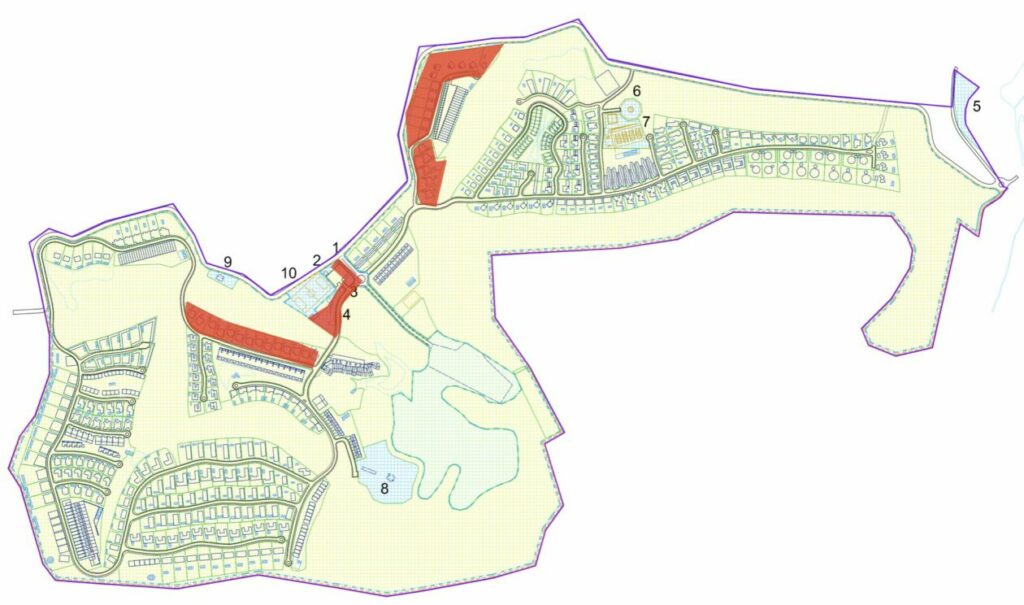

Álvaro Siza Vieira’s Design Signature at Bom Sucesso Resort Commercial Building
What makes Siza’s work resonate at Bom Sucesso is not just its form — but the precision in its details, which you can see throughout his buildings at the resort: the wood-framed windows with matte metal trim and exposed bolts, the custom 3D metal signage that casts shifting shadows throughout the day, the gender symbols he personally drew for the restrooms, and the elegant designed door handles.
These repeating elements create a subtle rhythm across his buildings — unmistakable for those who look closely.
Custom 3D metal signage, like “Receção” and “Mercado,” whose shadows shift throughout the day


Characteristic windows with silver metal frames to the outside designed by Álvaro Siza Vieira
Wooden-framed, with matte silver trim and visible bolts.
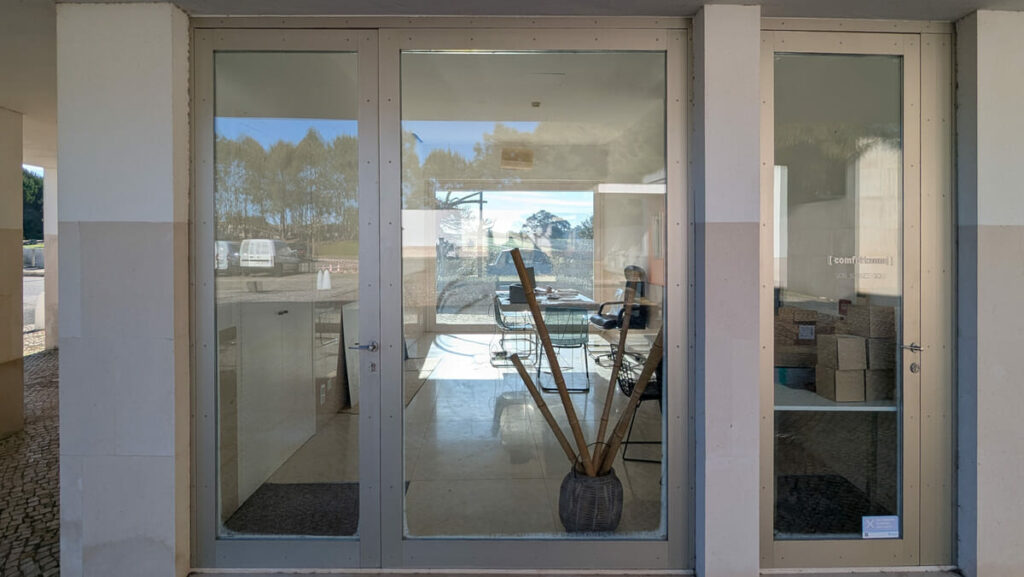

Gender symbols for restrooms, drawn by Álvaro Siza Vieira
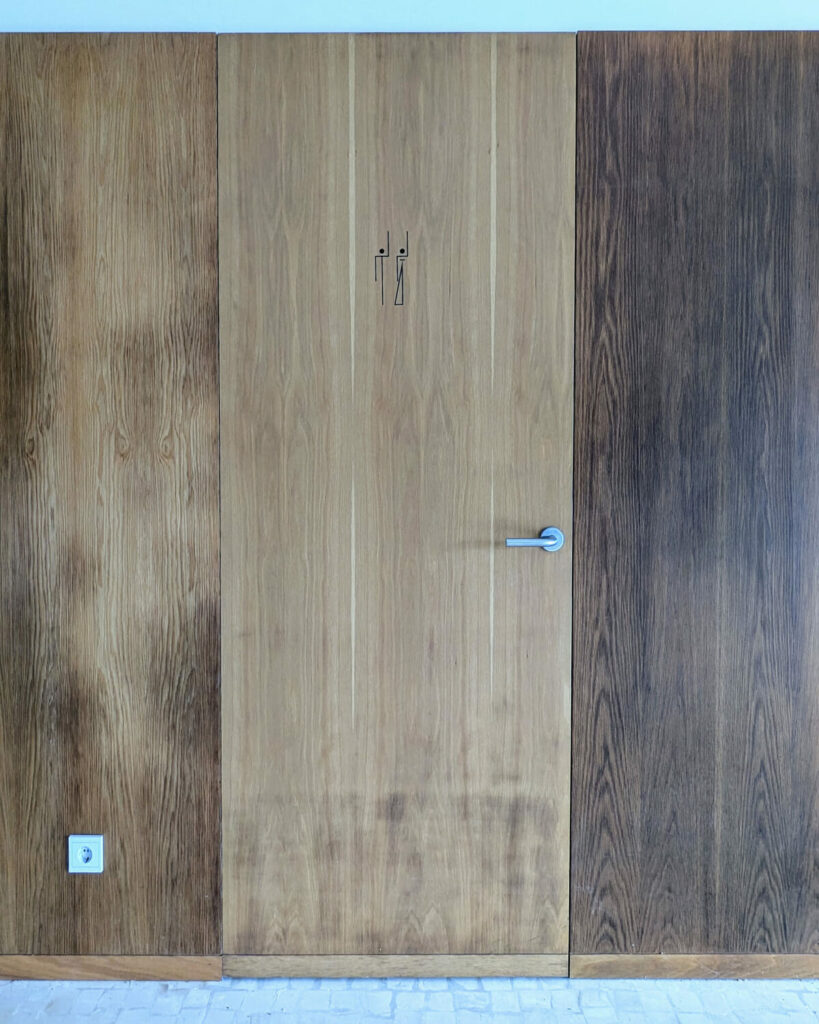

Door Handle designed by Álvaro Siza Vieira
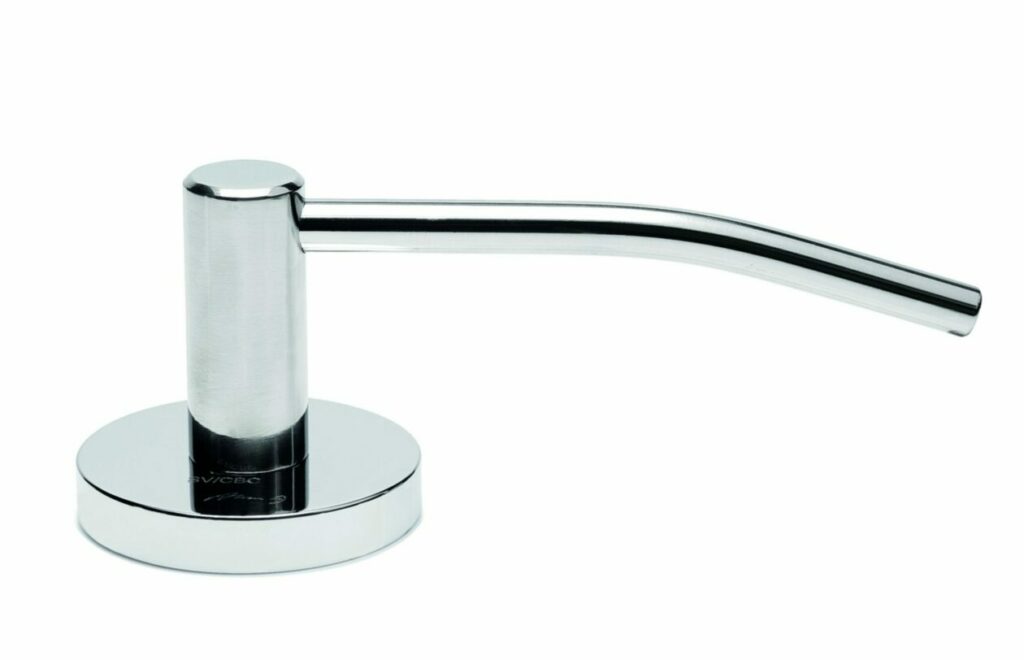

Flying Roofs and Harmonizing Forms
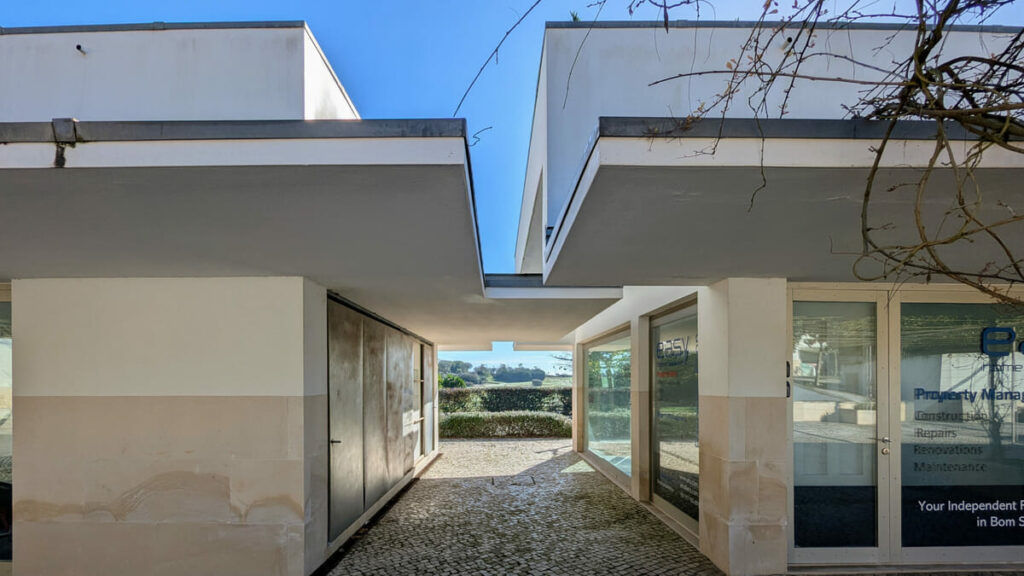

Álvaro Siza Vieira Greets You at the Entrance of Bom Sucesso Resort
Driving up the hill toward Bom Sucesso Entrance the first architectural encounter is a small white building with a limestone base and Siza’s unmistakable windows. This is the security house, designed by Álvaro Siza Vieira himself.
Here, you’re greeted by a wave from the guard — and by the quiet clarity of Siza’s architectural language. Minimal. Elegant. Timeless.
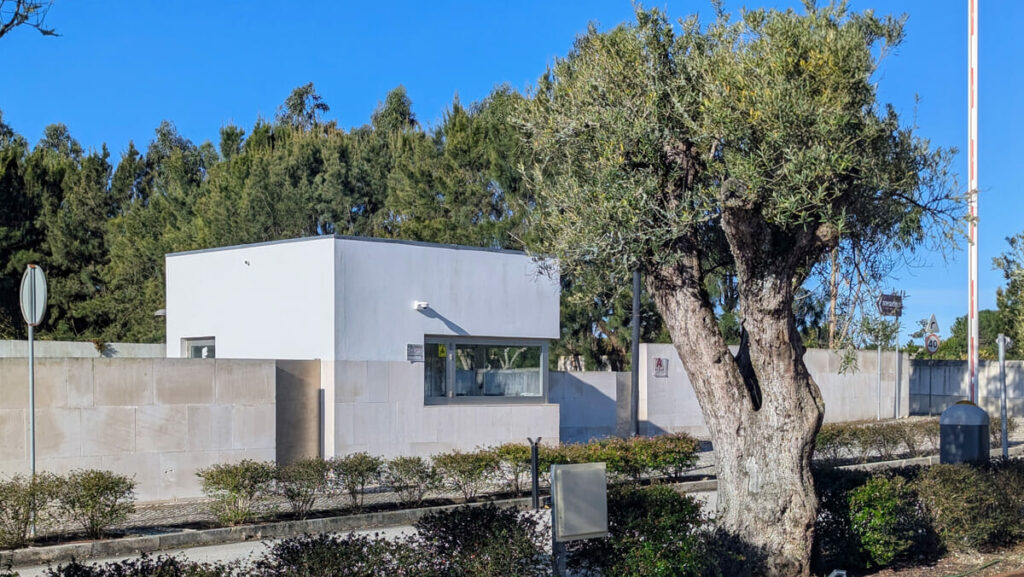

The Commercial Buildings at Bom Sucesso Resort by Álvaro Siza Vieira
At the resort entrance, to the right of the roundabout, Siza’s commercial complex unfolds in a thoughtful sequence of clean, low-profile buildings.
The architectural language here is soft-spoken but refined. Light sandstone façades, large windows, a gently playful roofline, and rounded elements create an atmosphere of calm.
The buildings blend into the topography rather than dominating it.
The “Receção” at Bom Sucesso Resort by Álvaro Siza Vieira
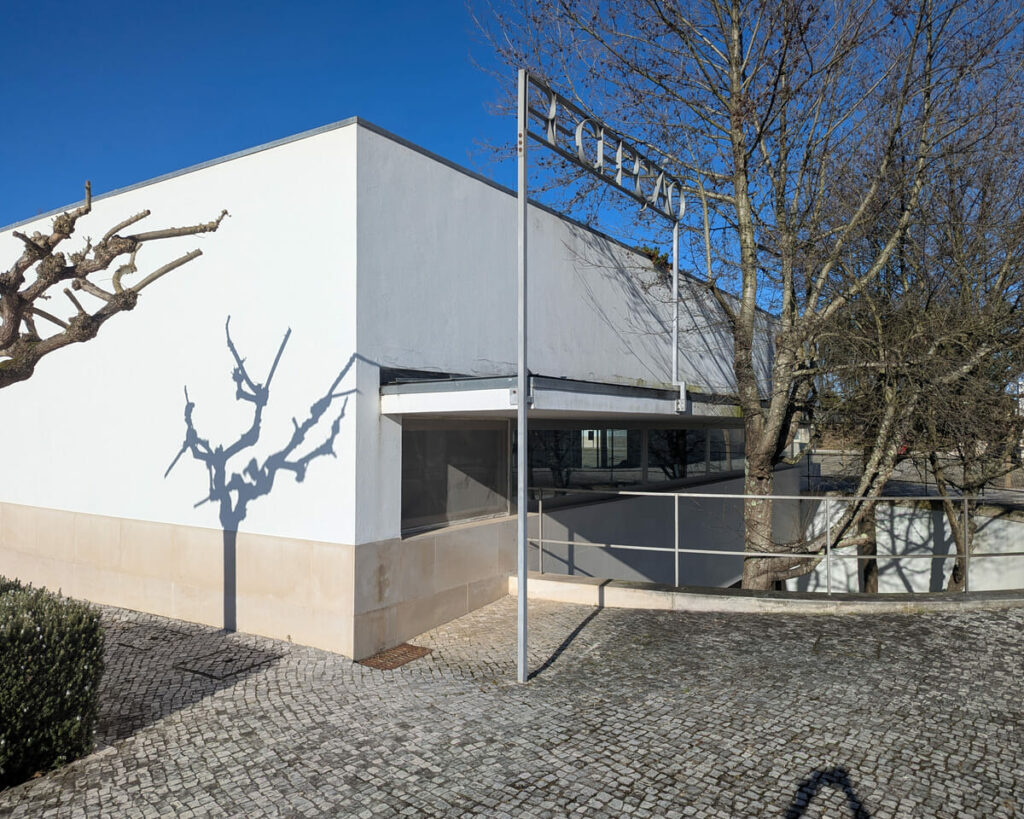

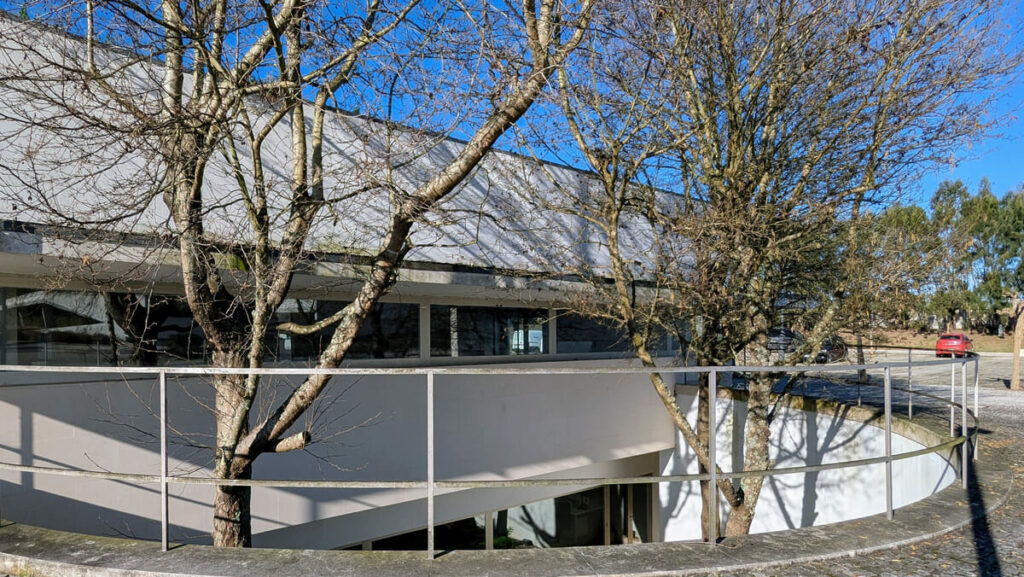

Commercial Spaces at Bom Sucesso by Álvaro Siza Vieira
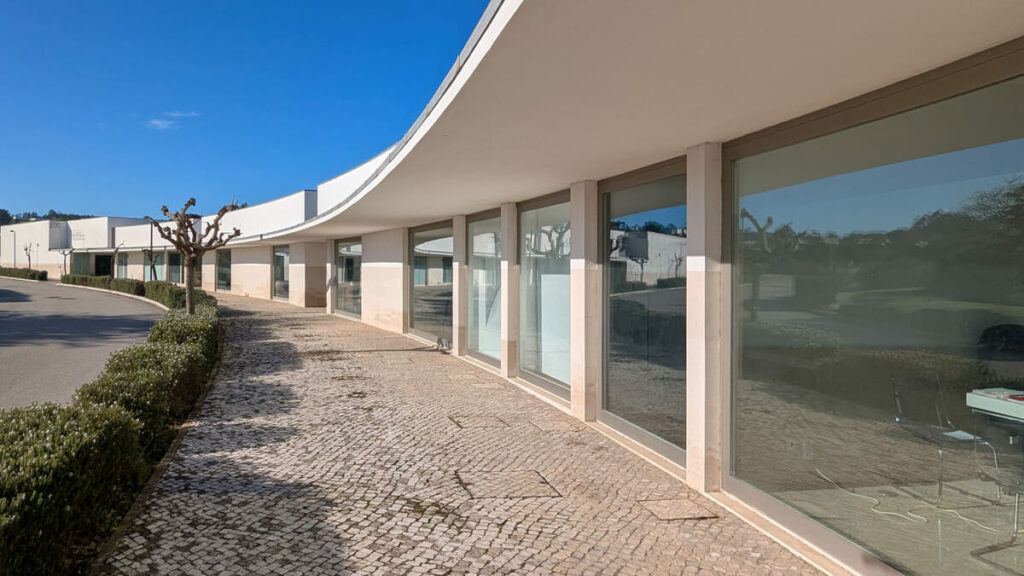

Nave Lagoa, a multi-purpose event venue
Nave Lagoa is a versatile event venue designed by Álvaro Siza Vieira at Bom Sucesso Resort, located within the resort’s commercial area. Originally, the upper floor housed a fully stocked delicatessen-style supermarket, serving residents and guests with gourmet groceries and local products. Today, this level has been transformed into an elegant event space, complete with a bar, lounge area, and equipped catering kitchen, ideal for hosting receptions, talks, or intimate gatherings.
The lower level, accessed via a staircase that clearly speaks Siza’s architectural language — with clean, sculptural lines and precise material transitions — opens into a spacious event hall. This flexible space is suited for a wide range of uses: from art exhibitions and corporate presentations to wedding dinners and community celebrations. Throughout, the building reflects Siza’s minimalist sensibility, emphasizing light, proportion, and spatial clarity, making Nave Lagoa not just a venue, but an architectural experience in itself.
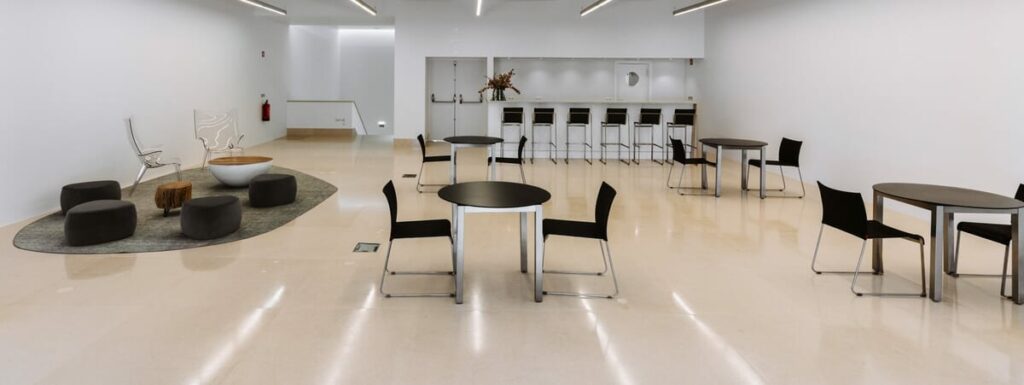

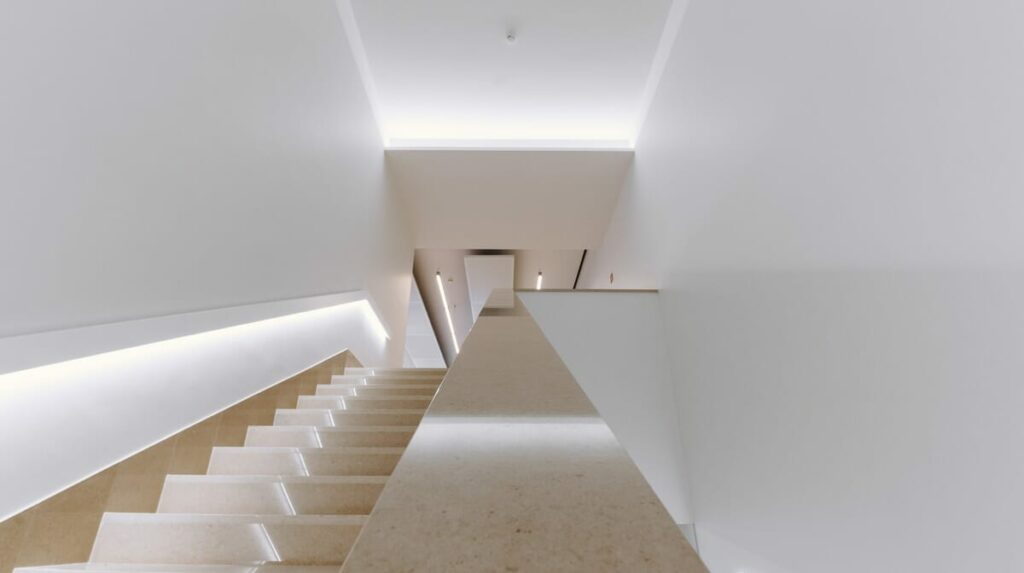

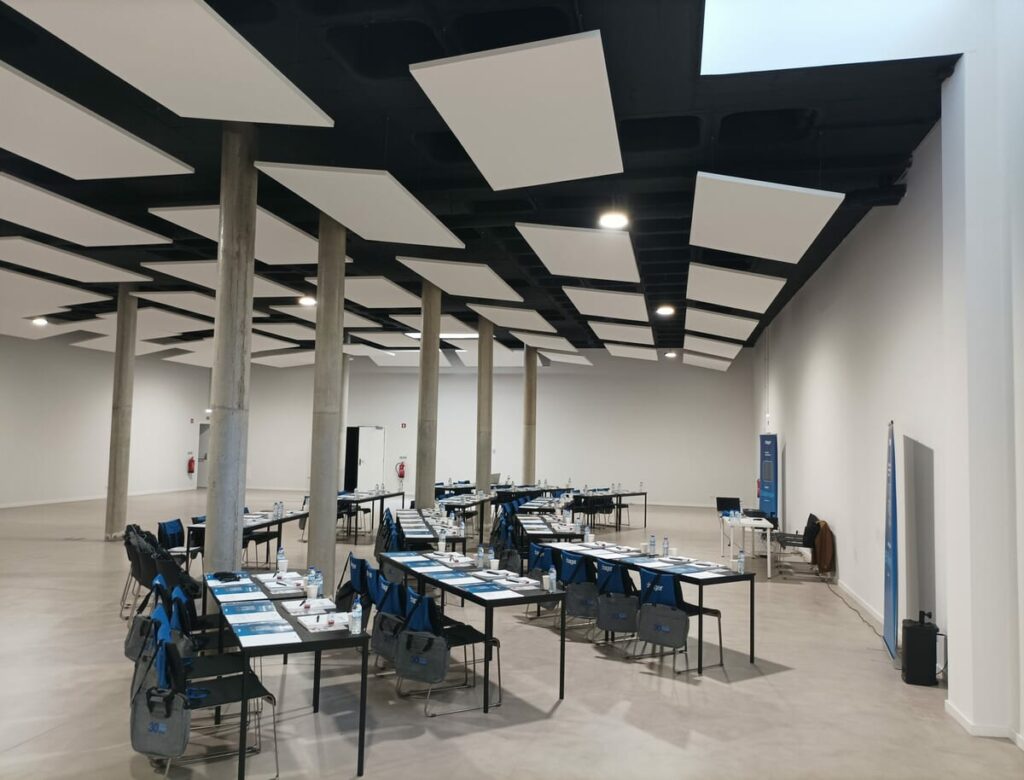

The Restaurant “Maze” by Álvaro Siza Vieira
Situated on the basement level into the lower level of the commercial building the former pizza restaurant known as “Maze” is one of Bom Sucesso’s hidden architectural gems.
Though closed for many years, this space reveals another layer of Álvaro Siza’s thoughtful design. In addition to a street-level entrance, the restaurant extends into a well-crafted basement level that opens onto a small sunken courtyard, creating a quiet, enclosed atmosphere.
Though currently unused, “Maze” remains a beautifully designed canvas, full of potential for revival.
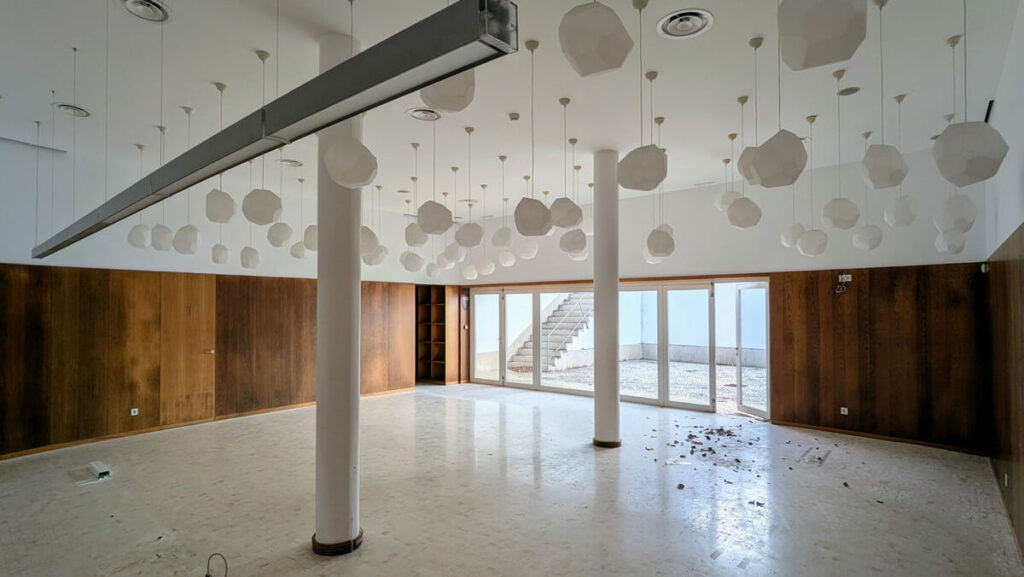

13 Villas of Álvaro Siza Vieira at Bom Sucesso Resort
Siza’s most visible residential project at Bom Sucesso is a set of 13 T4 villas along Rua das Pereiras (Lots 1–14), designed with white façades, geometric volumes, and a deep attention to orientation, privacy, and light. Of these, 10 have been completed, while 3 remain unbuilt.
Each house responds uniquely to its plot and context. The layouts emphasize indoor-outdoor flow, filtered natural light, and harmonious proportion — all classic Siza traits.
They are not just homes — they are livable sculpture
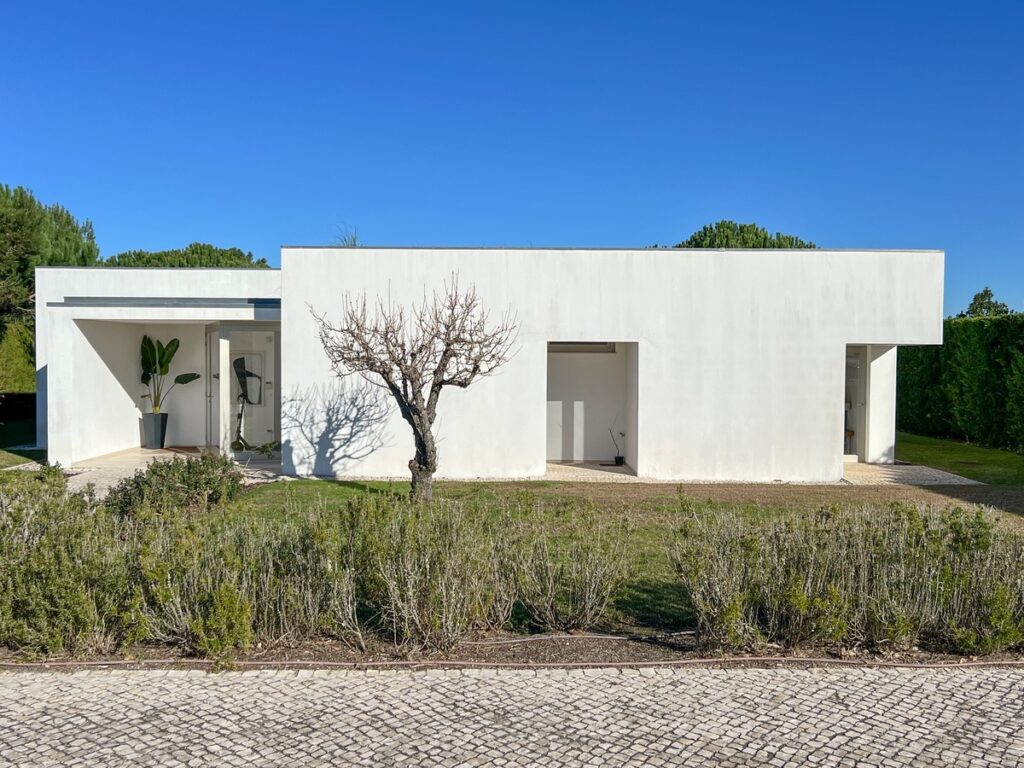
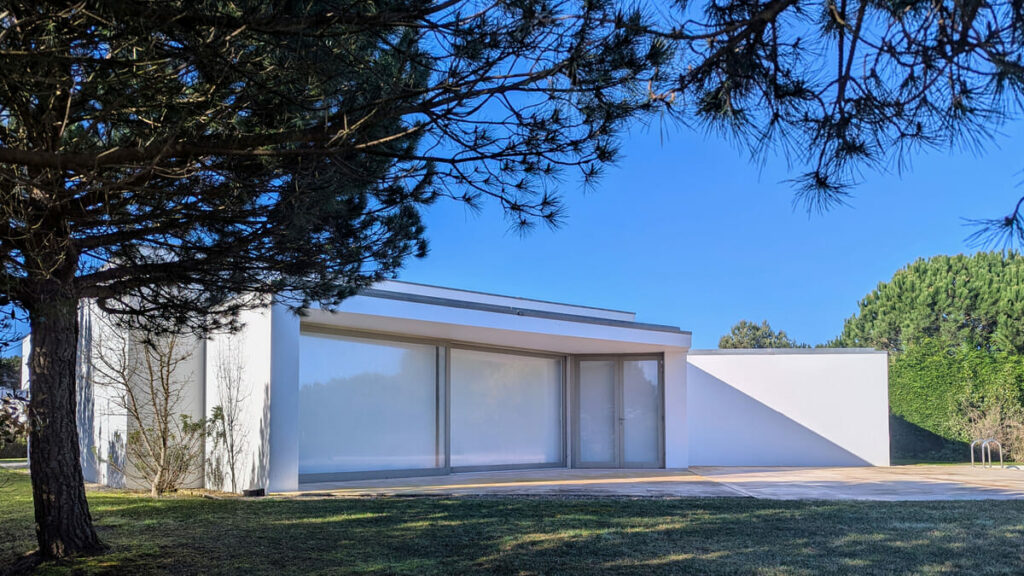

The potential of another iconic architect-designed streets by Álvaro Siza Vieira
Caminho do Lago, in Phase 2 of Bom Sucesso Resort, holds the remarkable potential to become one of Portugal’s iconic architect-designed streets. Álvaro Siza Vieira planned a sequence of 2 different villa designs here — 16 in total — carefully positioned to capture views over the golf course and the Óbidos Lagoon. Though most remain unbuilt, one unfinished, the designs are in place, and the vision is clear: a sculptural street defined by Siza’s minimalist language, where each home speaks with quiet power through proportion, light, and detail.
10 Additional Villas by Álvaro Siza Vieira in Phase 2 of Bom Sucesso Resort
Along Caminho do Lago in phase 2 of Bom Sucesso Resort Siza designed 10 more T3/T4 villas (Lots 223–227, 229–233) , on elevated terrain with sweeping views of the golf course and the Óbidos Lagoon. These villas remain except one unbuilt (1 unfinished, 8 unbuilt) and still waiting for future development.



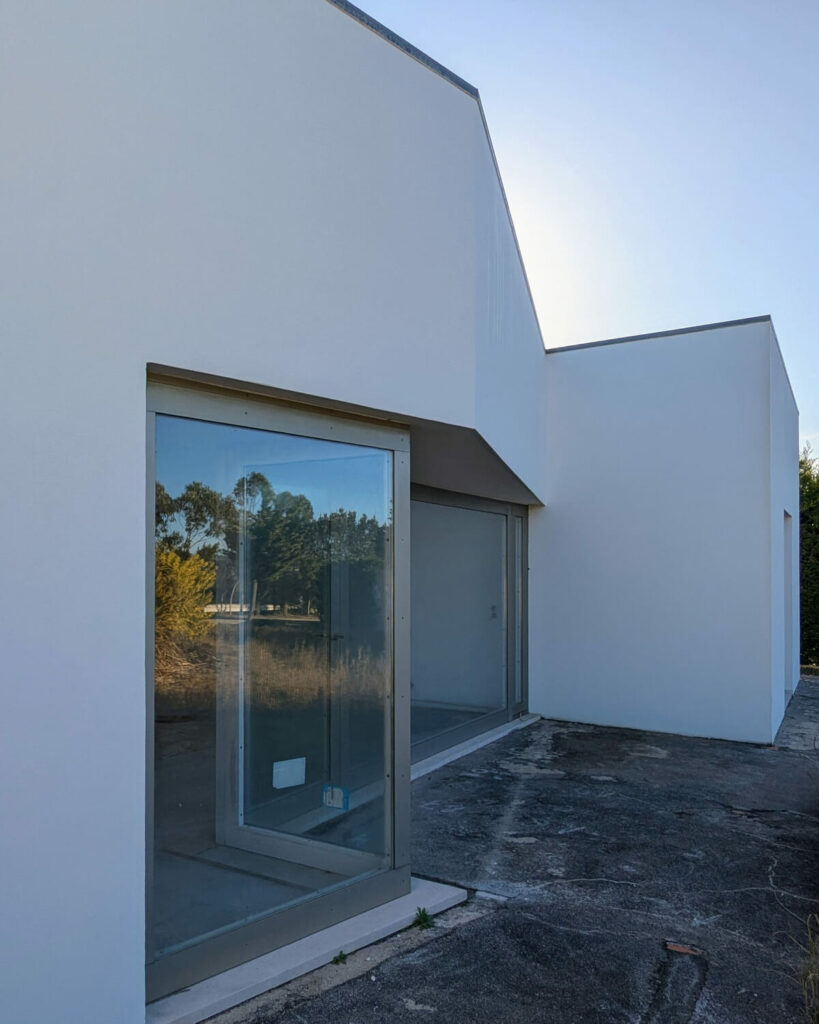

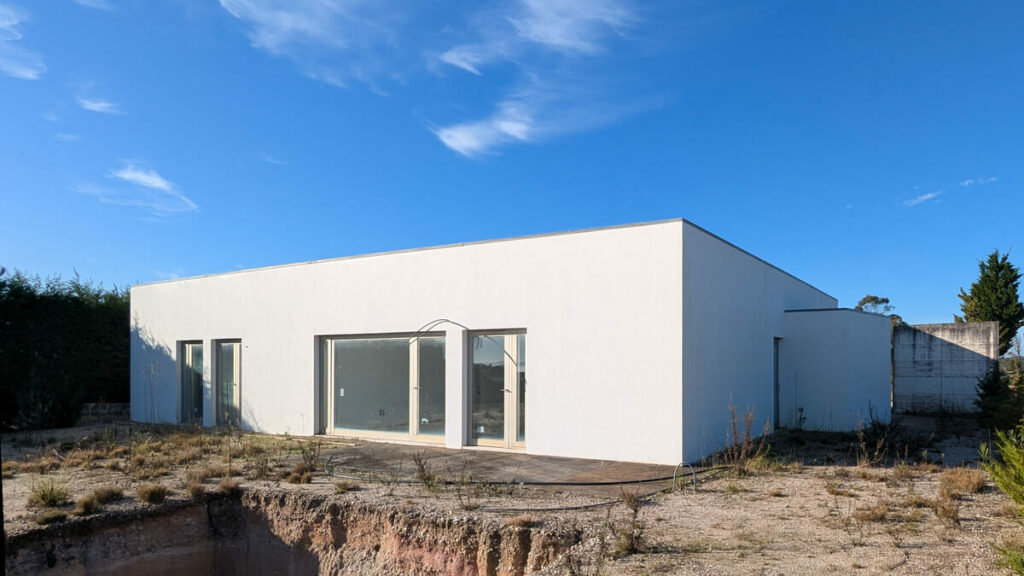

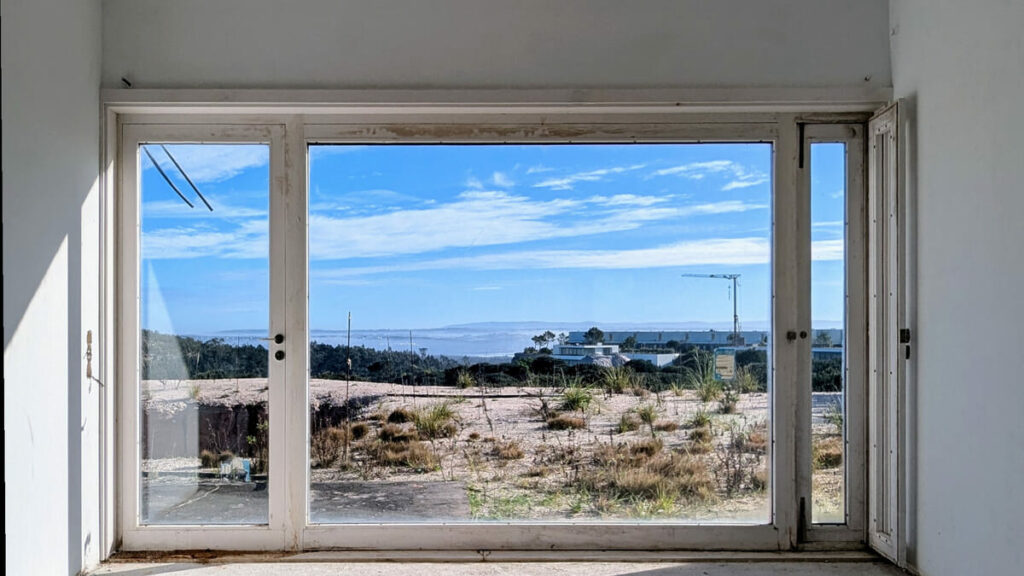

6 Unbuilt Villas by Álvaro Siza Vieira at Bom Sucesso Resort
Among the most intriguing projects in Siza’s Bom Sucesso portfolio are 6 unbuilt two-level villas with rooftop (Lots 234–239), featuring unique sculptural “window ears” — as seen in other buildings from him like the Porto School of Architecture.
Originally planned as part of a sub-condominium on Plot 156, these homes remain unrealized. In updated masterplans, the area has since been redefined into individual villa plots, offering new potential for private development.
We believe there are some variations from T3 to T4, positioning on the plot and building structure.
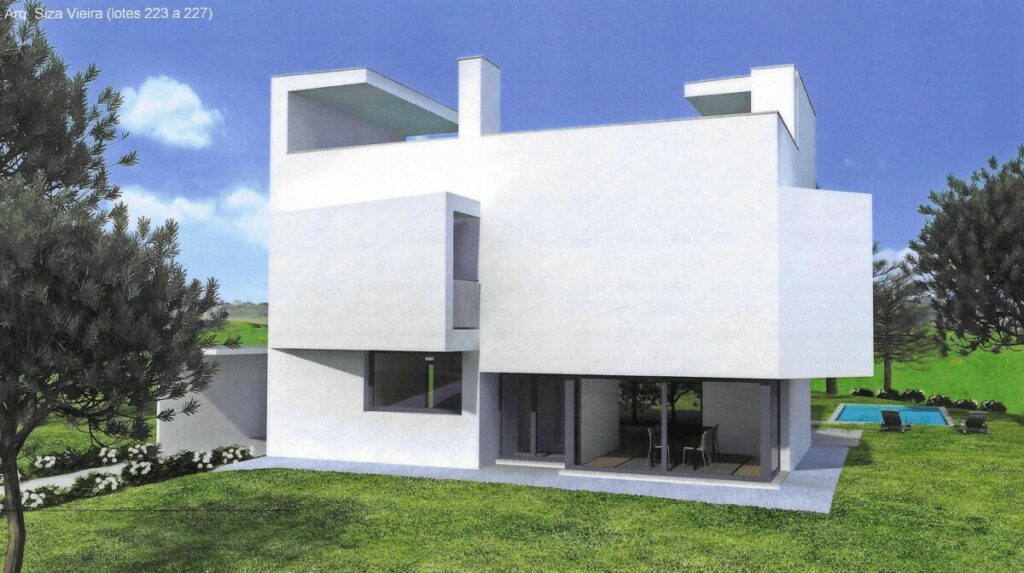

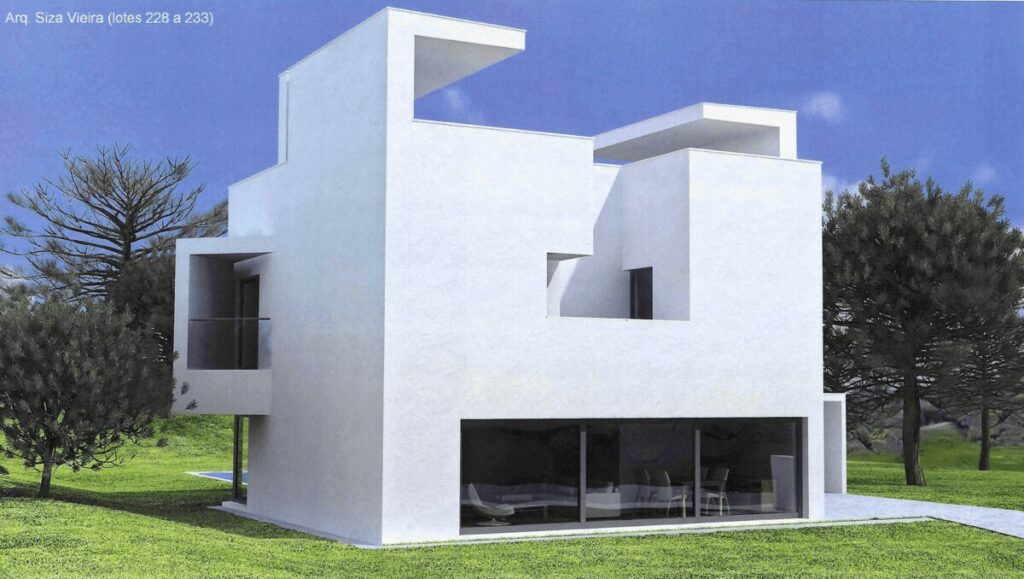

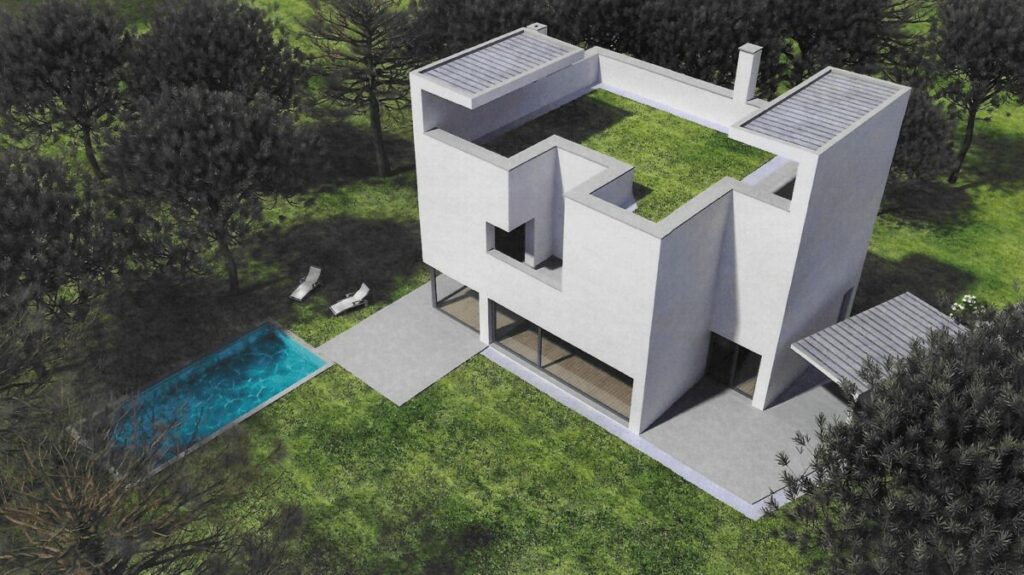

Detailed Publication about 13 Villas of Álvaro Siza Vieira at Bom Sucesso Resort
A dedicated publication titled Álvaro Siza Design Process | Quinta do Bom Sucesso Housing Project (ISBN: 978-989-8481-29-0) offers an in-depth look at the 13 villas designed by Álvaro Siza Vieira at Bom Sucesso Resort. This book documents the full design journey — from initial sketches and conceptual studies to detailed architectural drawings and construction photos. It provides rare insight into Siza’s thought process, and has been studied by many architects worldwide.
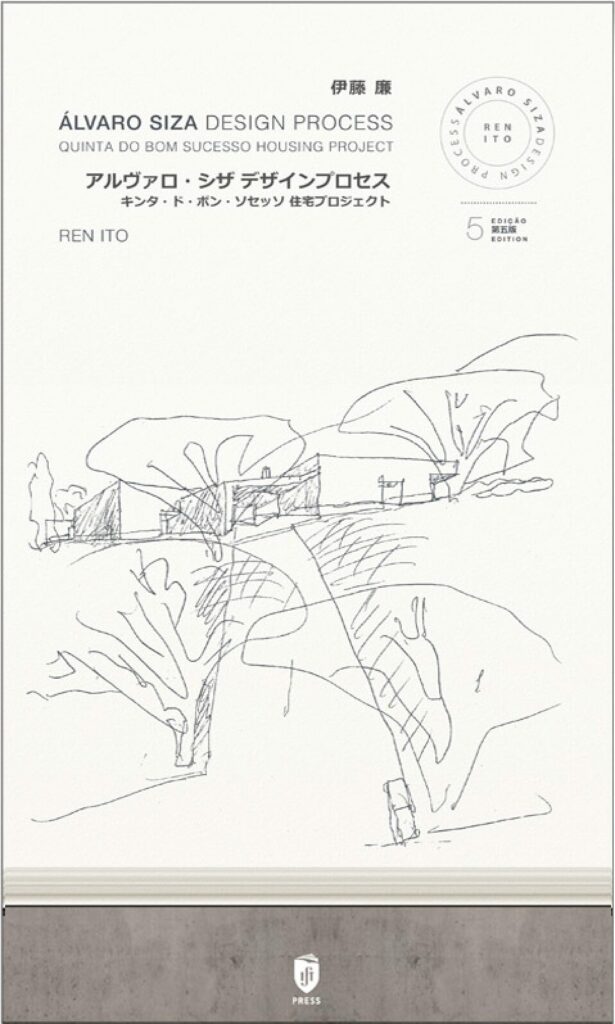

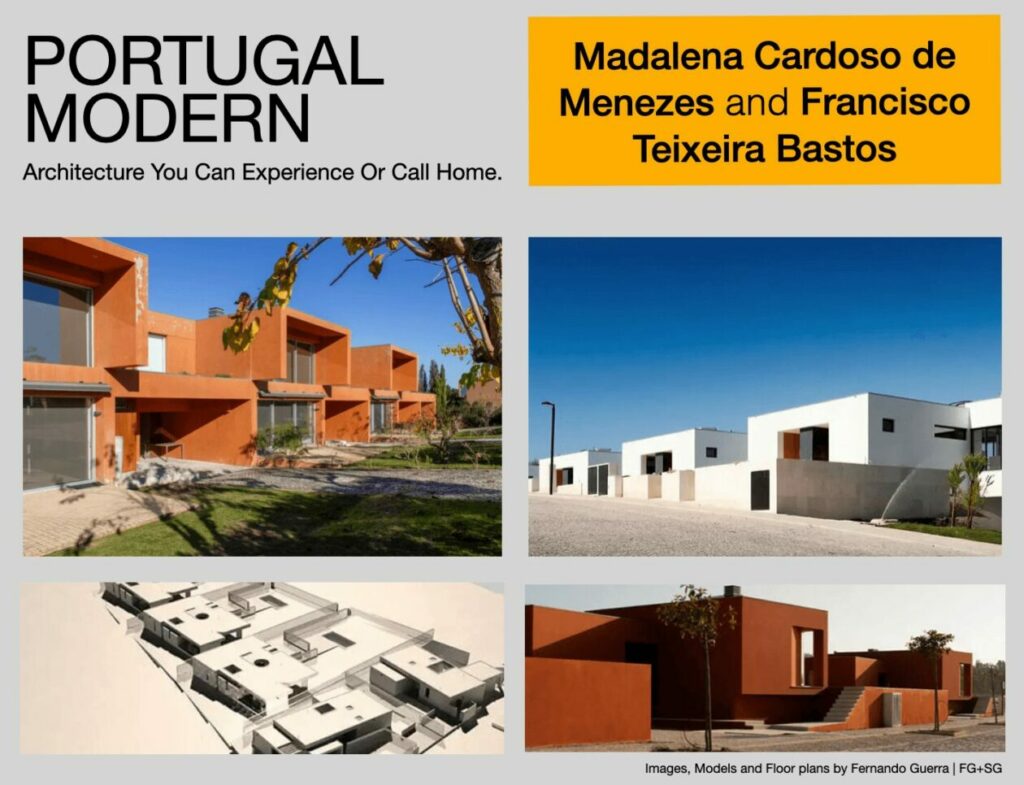

We’re thrilled to have gained access to the archive of Atelier dos Remédios, the studio of Madalena Cardoso de Menezes and Francisco Teixeira Bastos, whose work has shaped much of Bom Sucesso Resort’s built identity—and whose unbuilt designs continue to spark the imagination.Thanks to their generosity, we now have access to sketches, early plans, and photographs by the renowned photographer Fernando Guerra | FG+SG, capturing these homes before residents moved in. These rare materials enrich our understanding of the resort’s early ambition, and they shed light on many projects that were never realized.
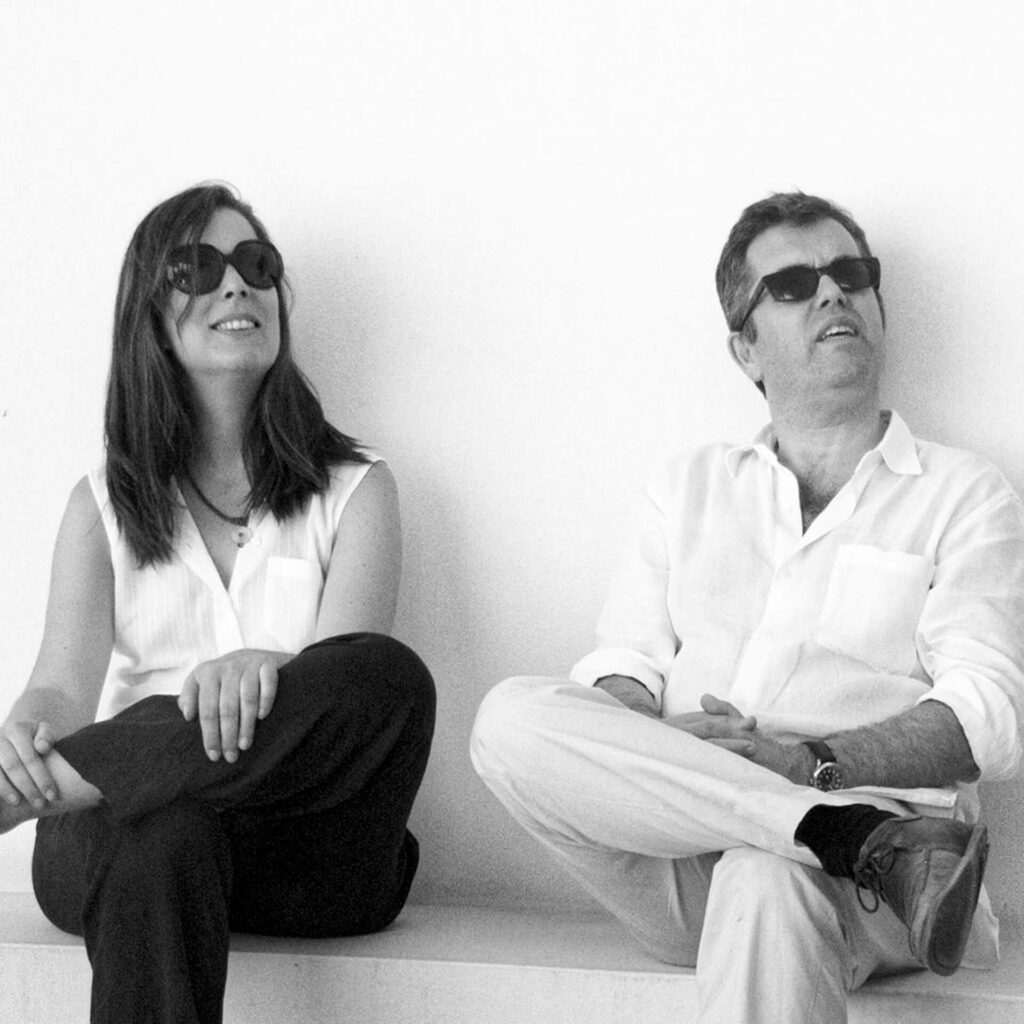

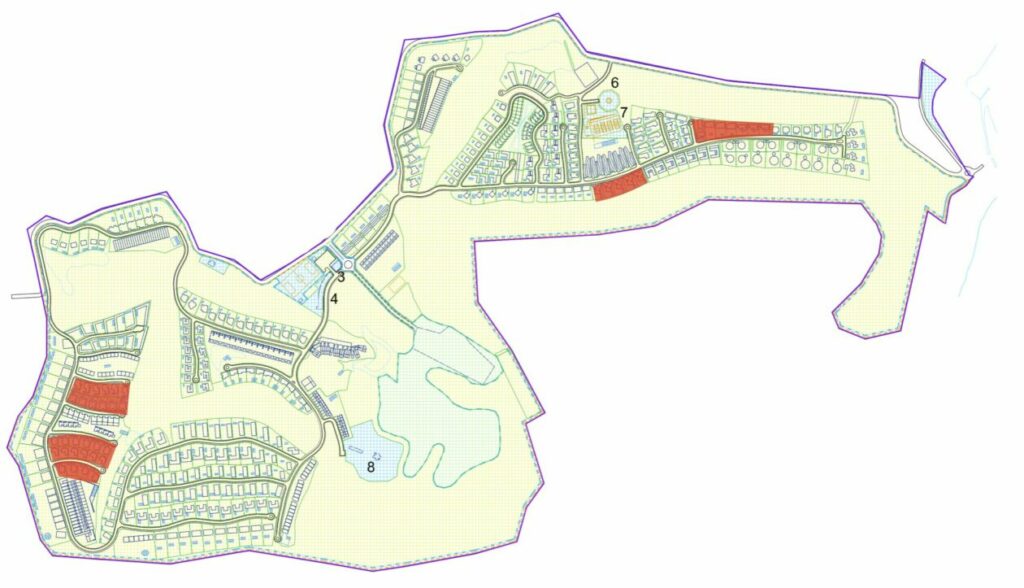

Naming the Alphabet
The architects shared the background about the origins of their naming:
“Initially, we developed the four house types simultaneously. To differentiate them internally, we began referring to them by letters based on their shapes—hence, the L, I, X, and O Houses.
L and I were the more functional homes; X and O were spatially richer—the X House focusing on interconnected open space, and the O House seeking a more poetic atmosphere. Later, in Phase 2, we returned to the alphabet with the K House for plots 356–360.”
Looking at their contribution across all phases, it becomes clear that Atelier dos Remédios designed one of the most diverse and ambitious collections of houses at Bom Sucesso. Here’s a brief overview of their work.
Phase 1 of Bom Sucesso Resort
10 Casa O at Bom Sucesso Resort by Madalena Cardoso de Menezes and Francisco Teixeira Bastos
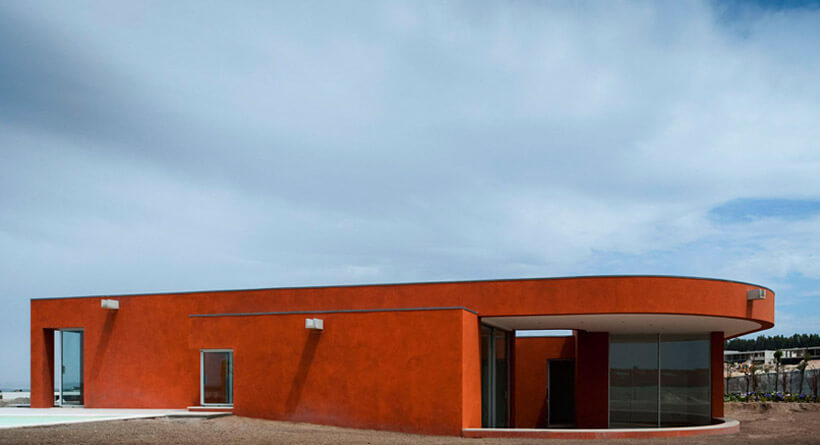

© Fernando Guerra | FG+SG
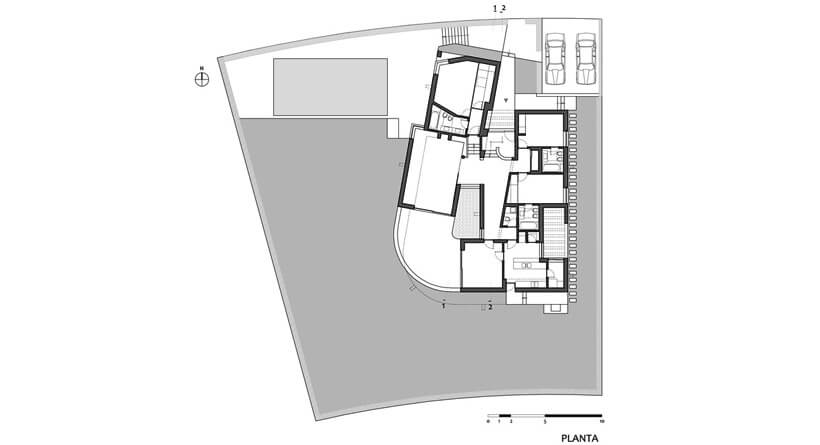

© Madalena Cardoso de Menezes, Francisco Teixeira Bastos
6 Casa L at Bom Sucesso Resort by Madalena Cardoso de Menezes and Francisco Teixeira Bastos


© Fernando Guerra | FG+SG
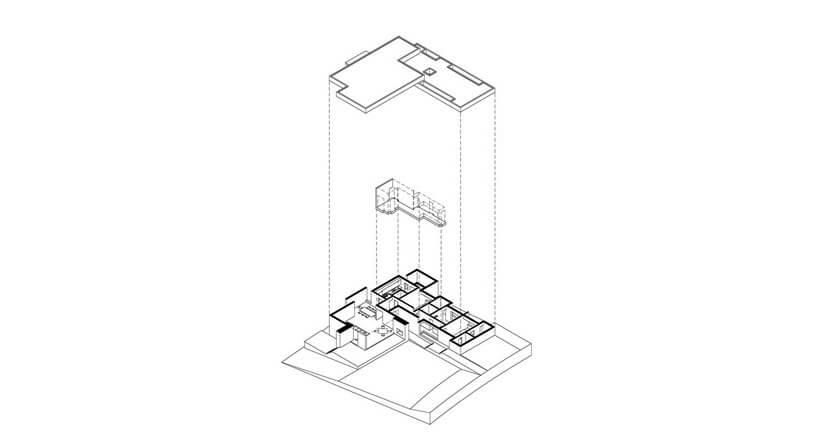

© Madalena Cardoso de Menezes, Francisco Teixeira Bastos
6 Casa X at Bom Sucesso Resort by Madalena Cardoso de Menezes and Francisco Teixeira Bastos
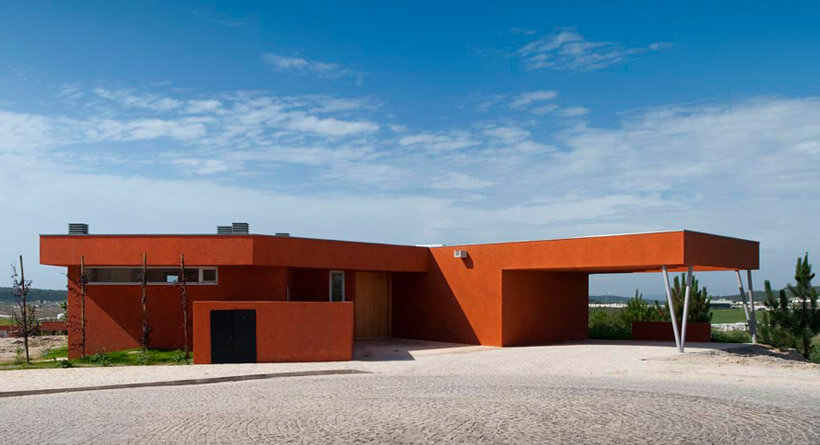

© Fernando Guerra | FG+SG
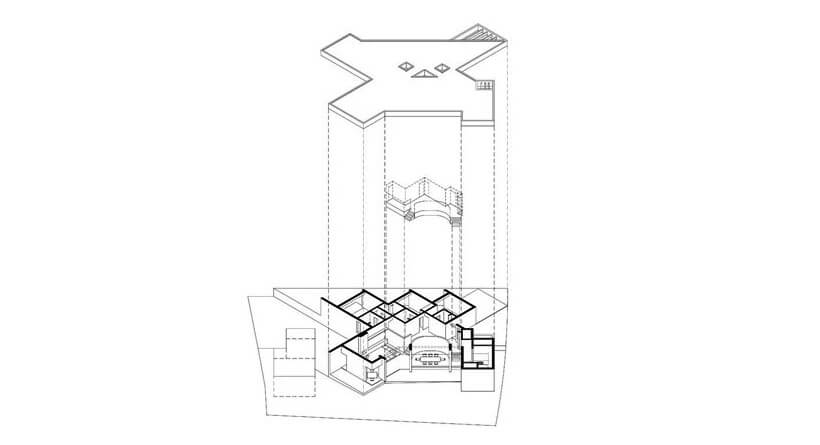

© Madalena Cardoso de Menezes, Francisco Teixeira Bastos
6 Casa I at Bom Sucesso Resort by Madalena Cardoso de Menezes and Francisco Teixeira Bastos
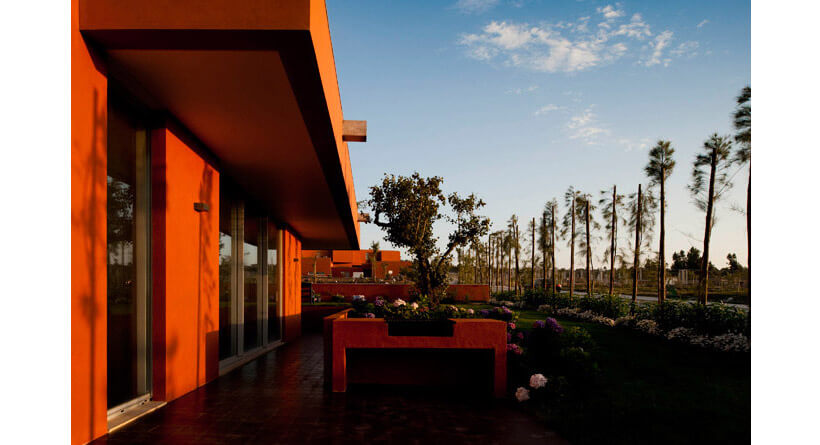

© Fernando Guerra | FG+SG
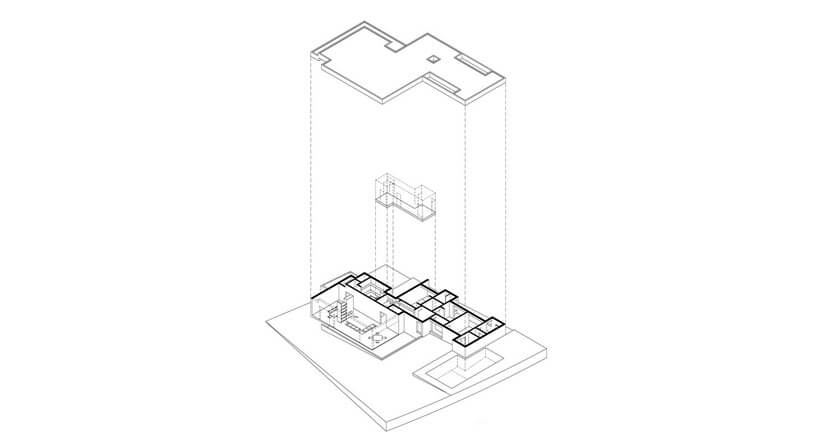

© Madalena Cardoso de Menezes, Francisco Teixeira Bastos
18 White Row Houses at Bom Sucesso Resort by Madalena Cardoso de Menezes and Francisco Teixeira Bastos
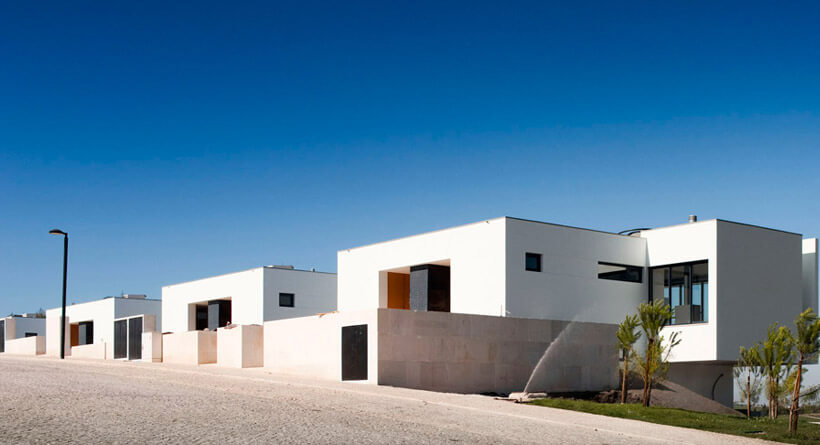

© Fernando Guerra | FG+SG
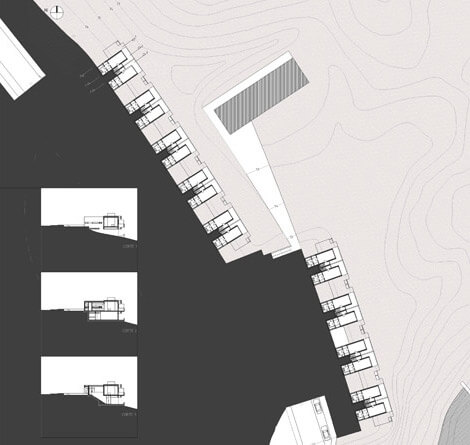

© Madalena Cardoso de Menezes, Francisco Teixeira Bastos
18 Red Row Houses at Bom Sucesso Resort by Madalena Cardoso de Menezes and Francisco Teixeira Bastos
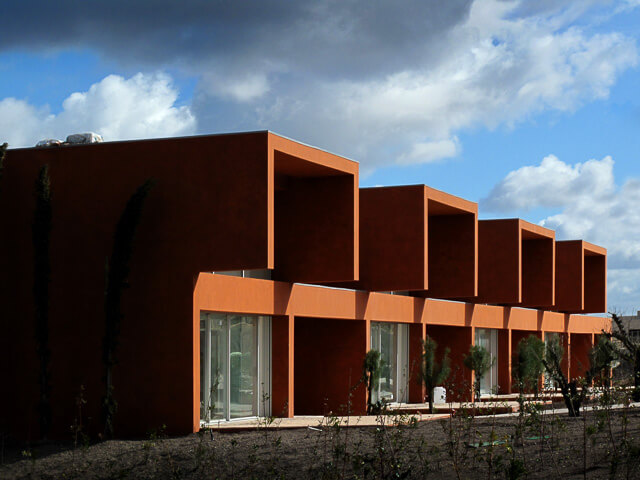

© Fernando Guerra | FG+SG
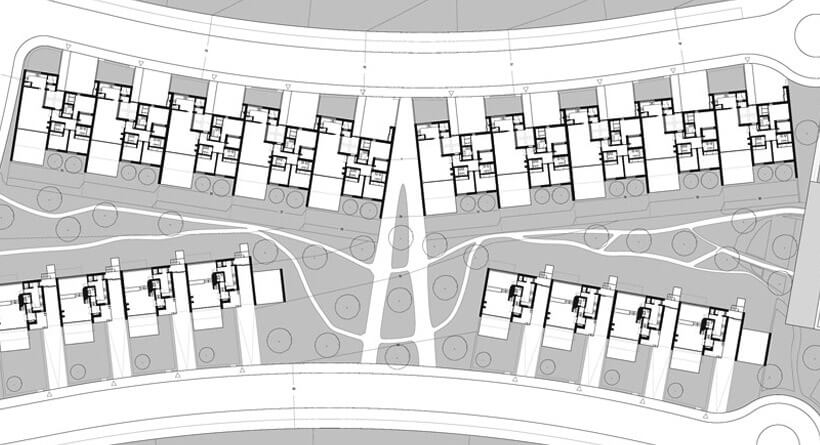

© Madalena Cardoso de Menezes, Francisco Teixeira Bastos
Phase 2 of Bom Sucesso Resort
8 Single-Family Houses at Bom Sucesso Resort by Madalena Cardoso de Menezes and Francisco Teixeira Bastos
The set of eight houses, made up of two different typologies, T3 and T4, borders the main street to the south and the golf green to the north. This led to the placement of each house away from the access road, as well as a common language for all the facades of the set that face the golf course.
The houses are the result of the combination of geometric shapes that define a porch or an exterior entrance patio and the interior distribution gallery.
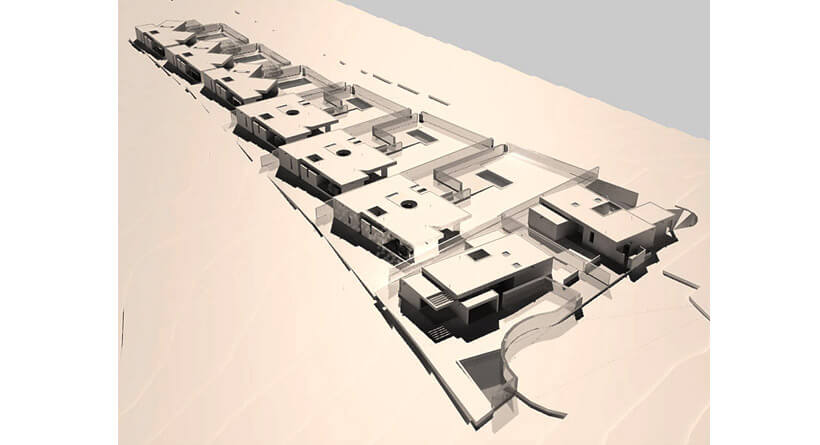

© Madalena Cardoso de Menezes, Francisco Teixeira Bastos
House Type 1 of 8 Single-Family Houses at Bom Sucesso Resort by Madalena Cardoso de Menezes and Francisco Teixeira Bastos
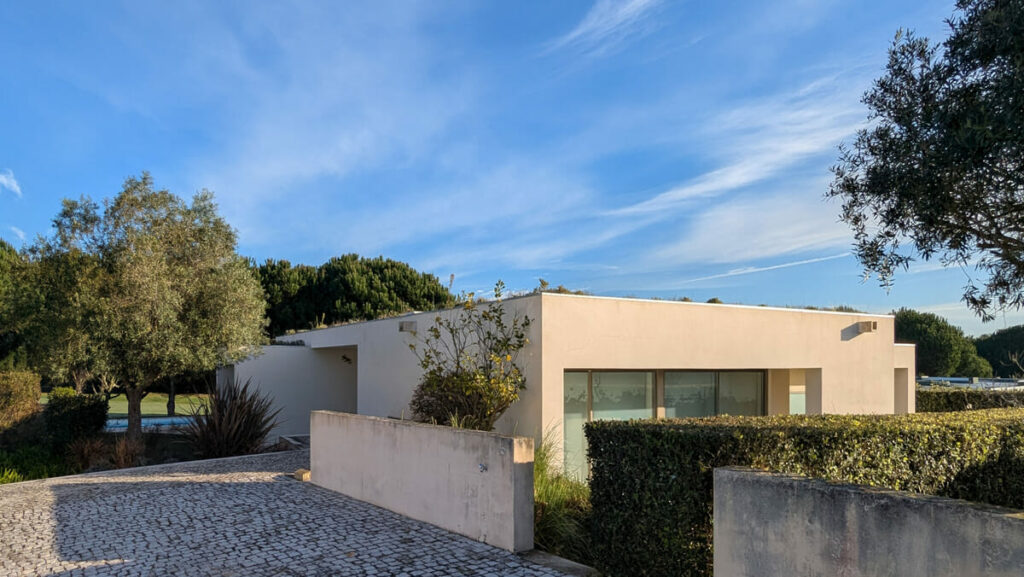

© Ben PortugalModern.com
House Type 2 of 8 Single-Family Houses at Bom Sucesso Resort by Madalena Cardoso de Menezes and Francisco Teixeira Bastos
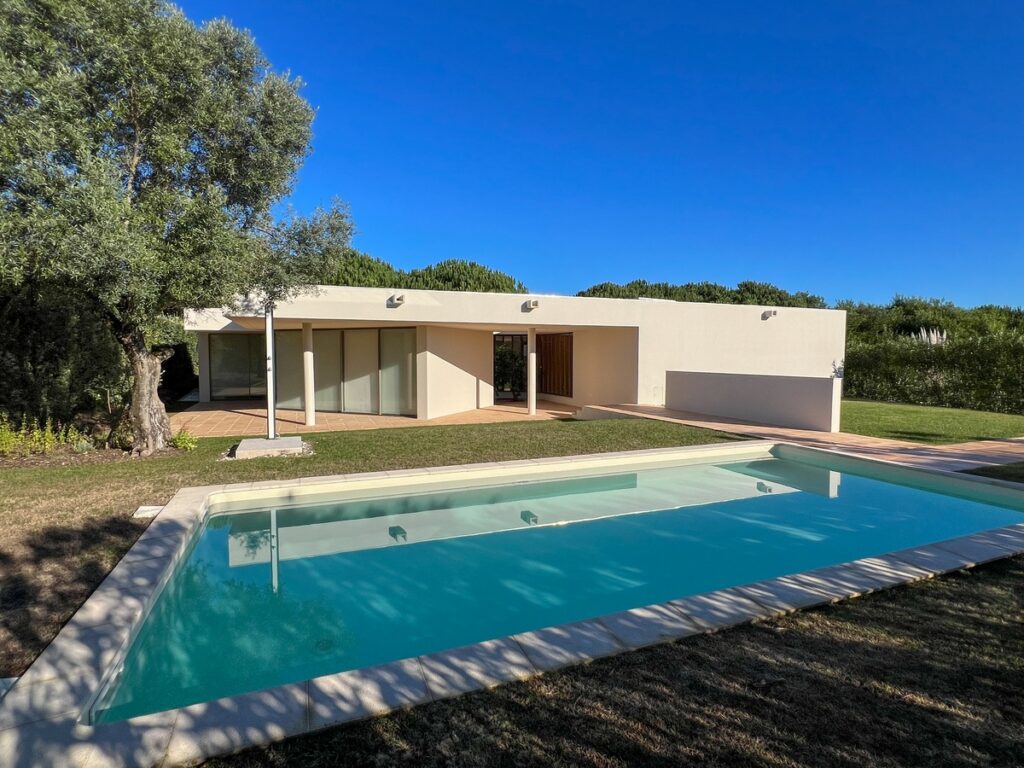

© Laurent Gravier PortugalModern.com
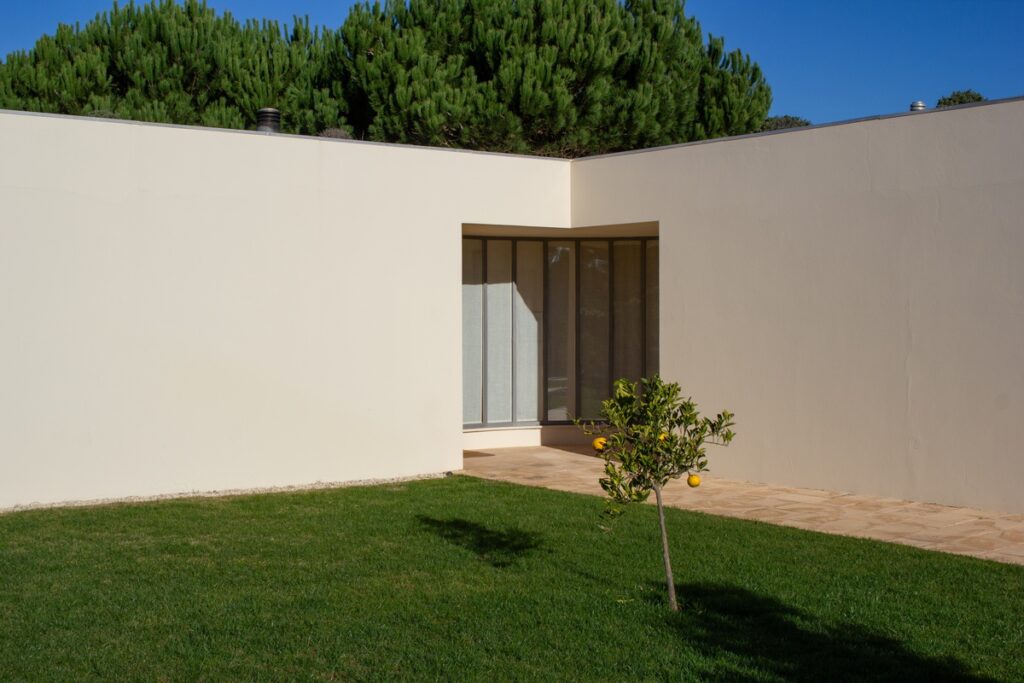

© Laurent Gravier PortugalModern.com
5 Casa K/360 at Bom Sucesso Resort by Madalena Cardoso de Menezes and Francisco Teixeira Bastos
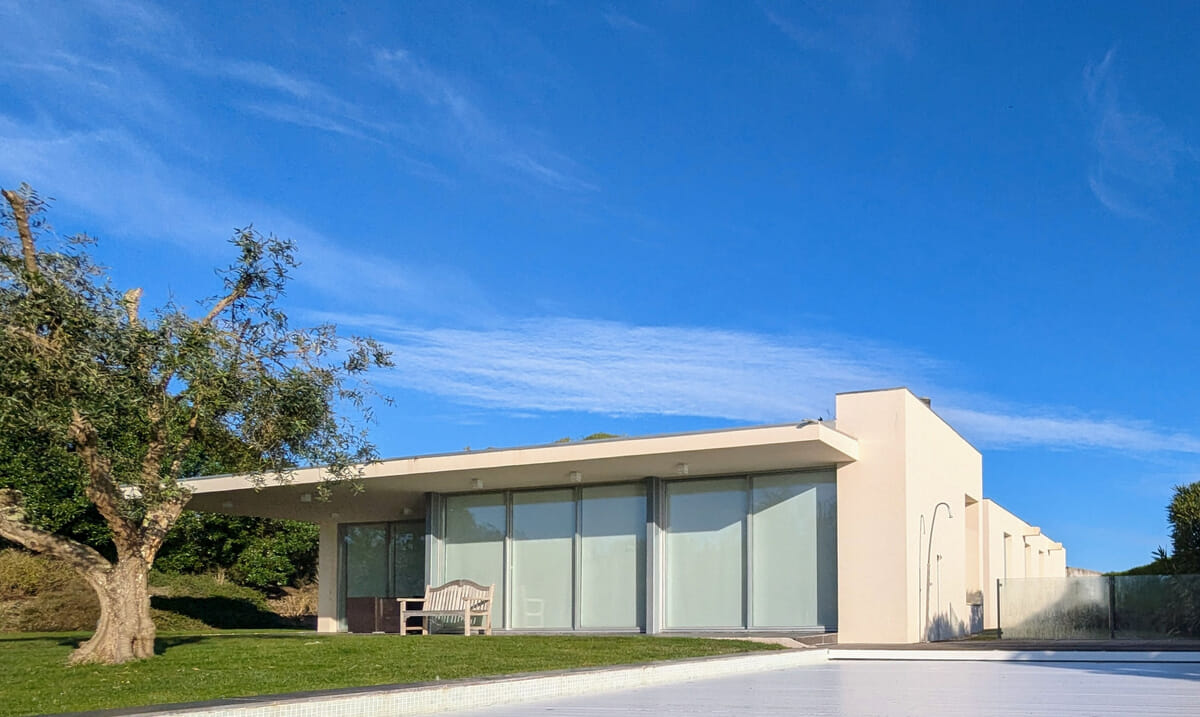

© Ben PortugalModern.com
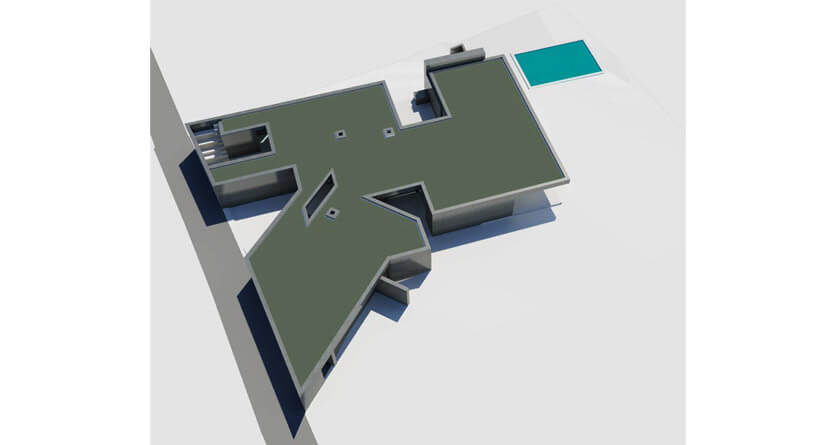

© Madalena Cardoso de Menezes, Francisco Teixeira Bastos
Phase 3 of Bom Sucesso Resort
Alongside this body of work, the studio also designed several unbuilt houses for Phases 3 and 4, which had been planned in 2008 as part of a major resort expansion.
ZigZag Row House unbuilt Phase 3 Bom Sucesso Resort
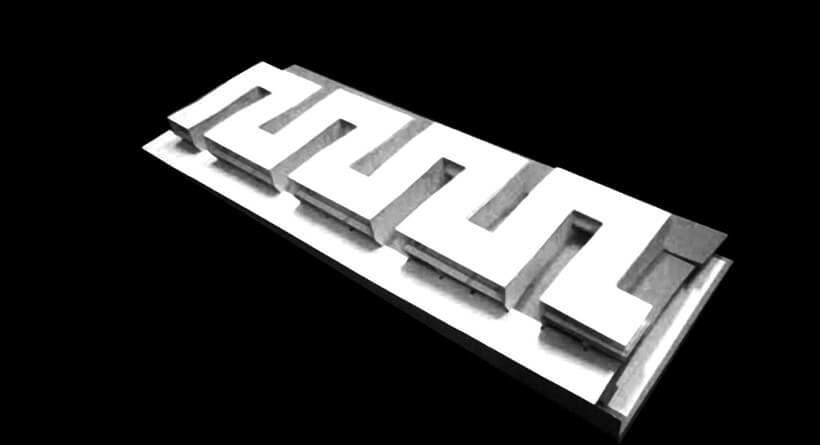

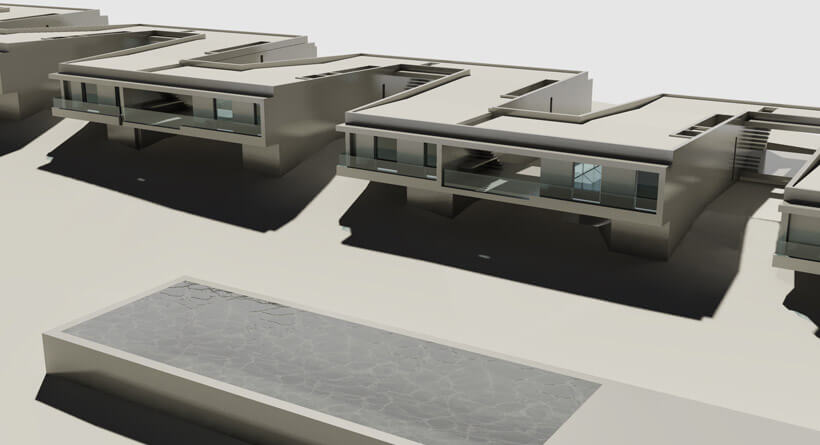

© Madalena Cardoso de Menezes, Francisco Teixeira Bastos
Casa R unbuilt Phase 3 Bom Sucesso Resort
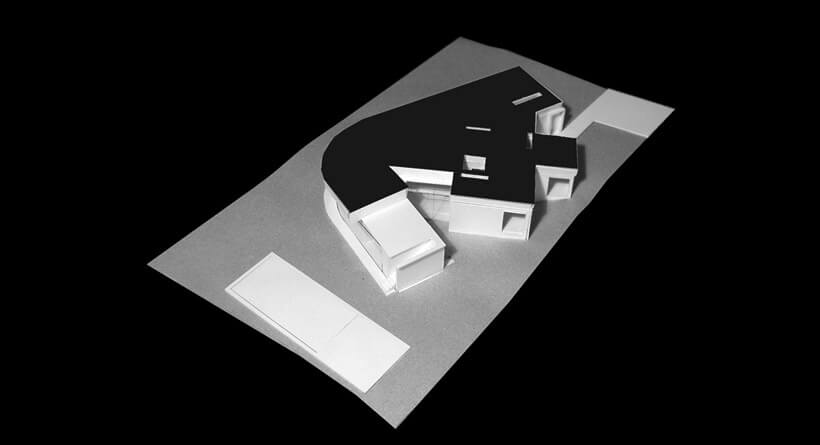

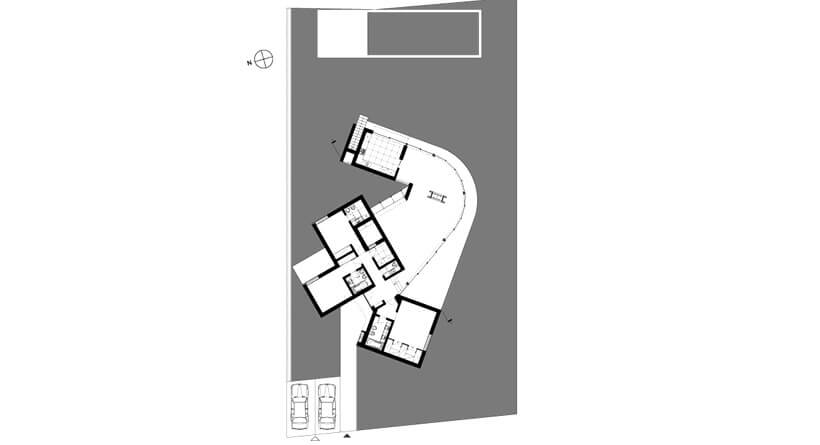

© Madalena Cardoso de Menezes, Francisco Teixeira Bastos
Casa Bac unbuilt Phase 3 Bom Sucesso Resort
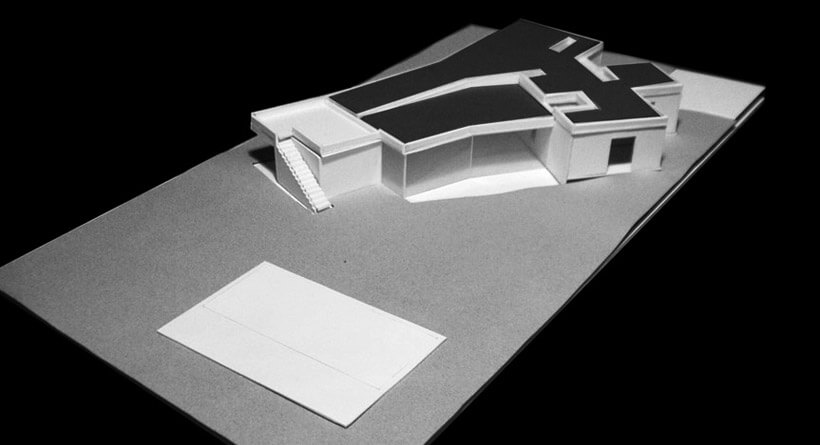

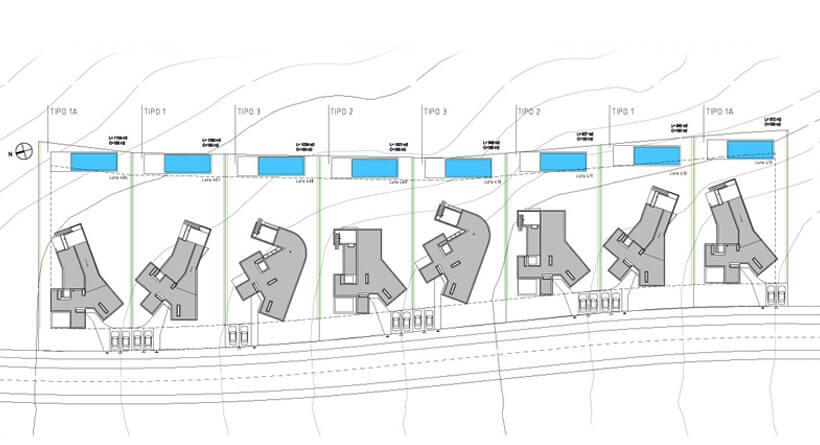

© Madalena Cardoso de Menezes, Francisco Teixeira Bastos
Fun Fact: A Final Puzzle Solved
One final piece of the Bom Sucesso Architecture Puzzle: the architect of the former Bom Sucesso Sales Office was long unknown to us. Madalena Cardoso de Menezes clarified that the project was designed by her brother, Gonçalo Cardoso de Menezes—who also contributed a set of villas and townhouses. It is the first Building of the Bom Sucesso Resort.
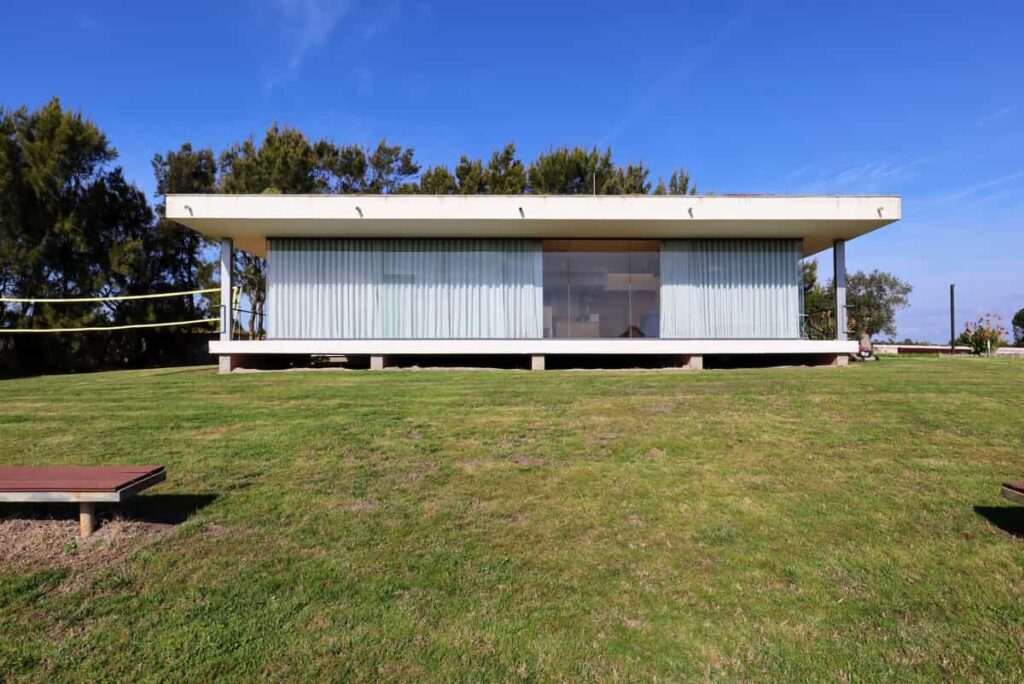

© Ben PortugalModern.com
During the early construction phase of the first houses at Bom Sucesso Resort, the interior construction materials display center was located in a side building on the construction site.
It was a space where architects and new owners could choose interior finishes — such as bathroom tiles, flooring, and other materials. We’ve recently received some images of this showroom, showing the options available at the time.
Most houses share similar interiors, including the characteristic handmade tiles — especially in the bathrooms, where colorful options like white, yellow, red, and others were offered.
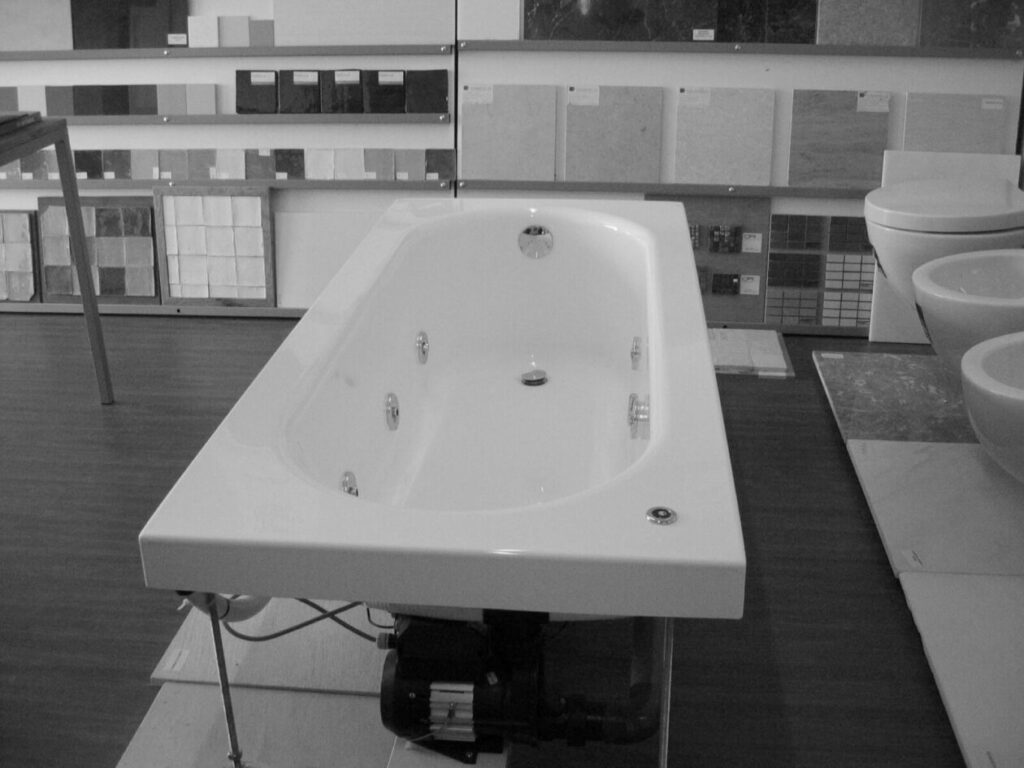

See more Images of the Interior Construction Materials Show room below.
Door Handles and Taps at Bom Sucesso Designed by Souto de Moura and Álvaro Siza Vieira
The door handles and some bathroom fittings were supplied by CBC – Carvalho, Batista & C.ª Lda, based in Porto. Many of these pieces were designed by Eduardo Souto de Moura or Álvaro Siza Vieira.
Several houses feature taps designed by Souto de Moura, customized with Bom Sucesso branding — a unique detail that blends architectural design with the resort’s identity.
CBC has a fantastic showroom in Porto that is well worth a visit. On the upper floor, you’ll also find a selection of furniture pieces designed by Portuguese architects.
Website: carvalhobatista.pt
Address: here
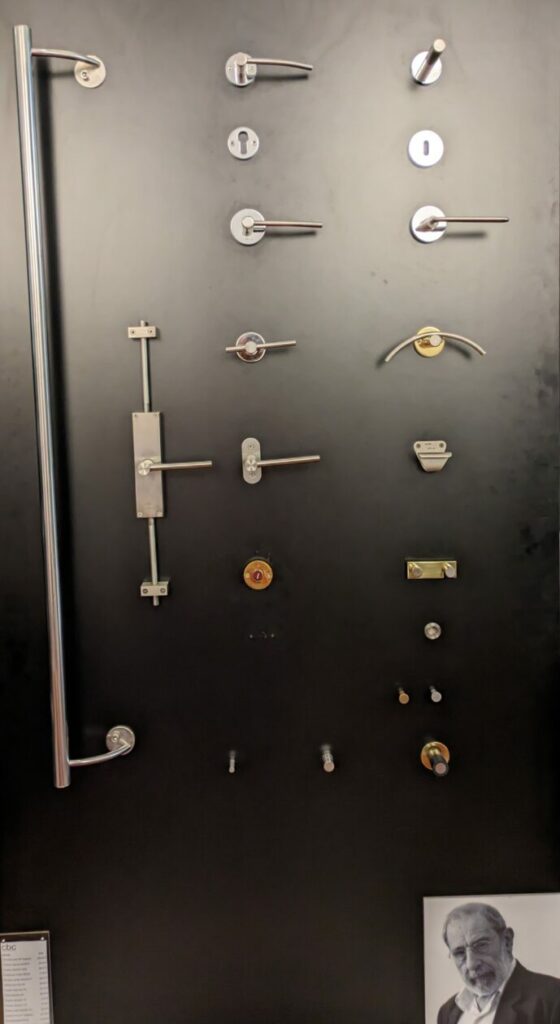

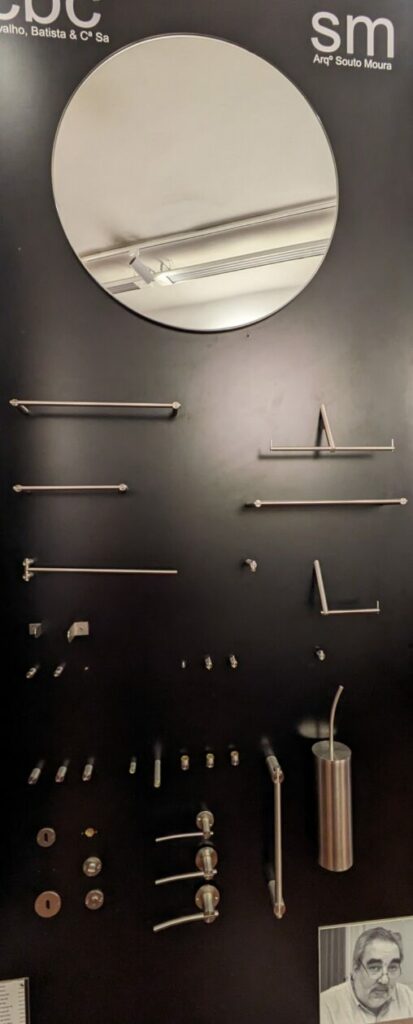

Images of Bom Successo Interior Construction Materials Show Room
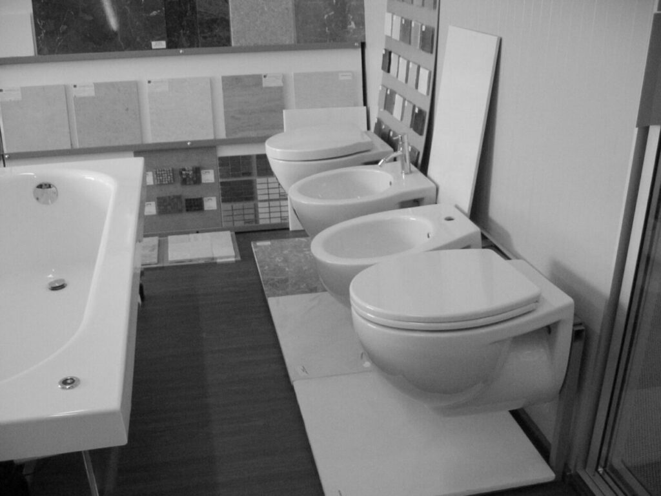

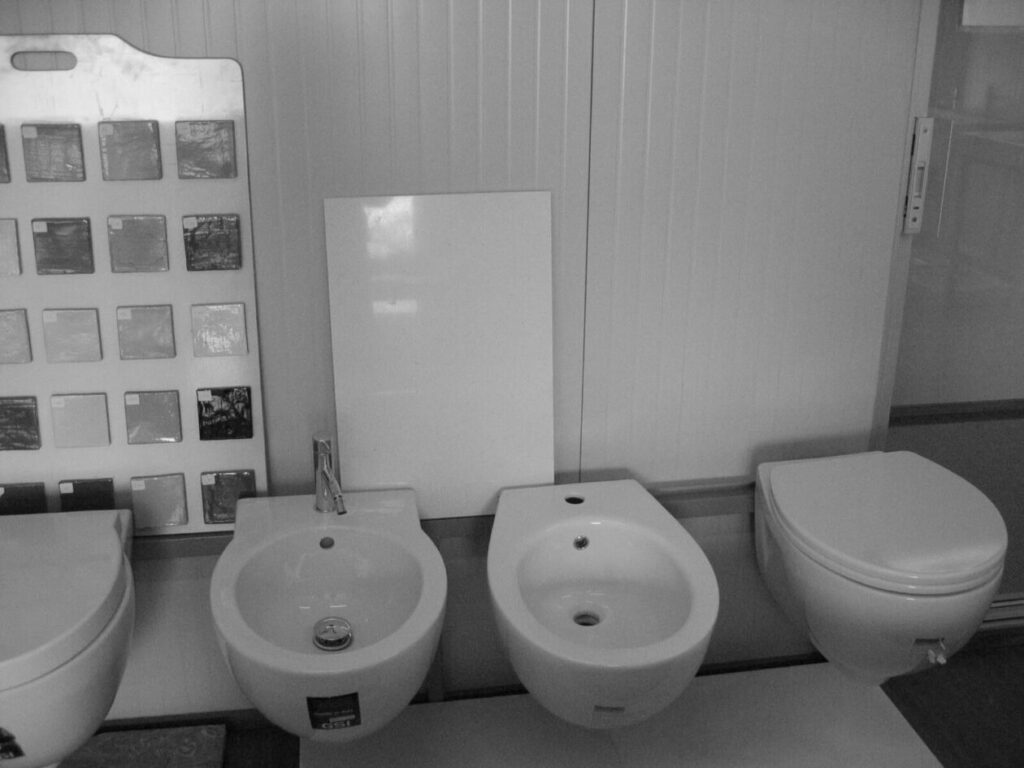

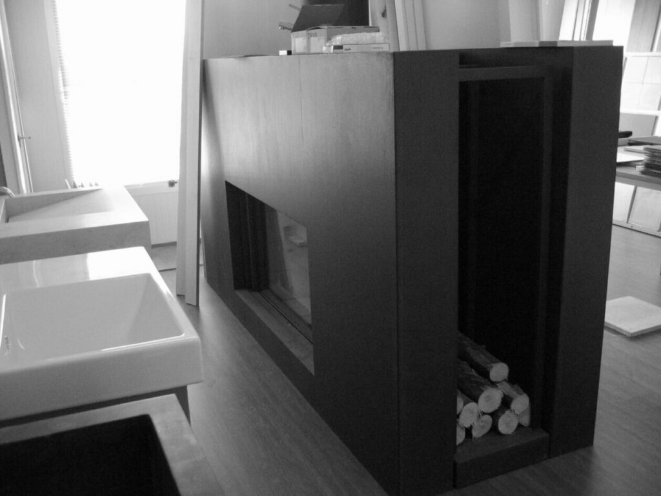

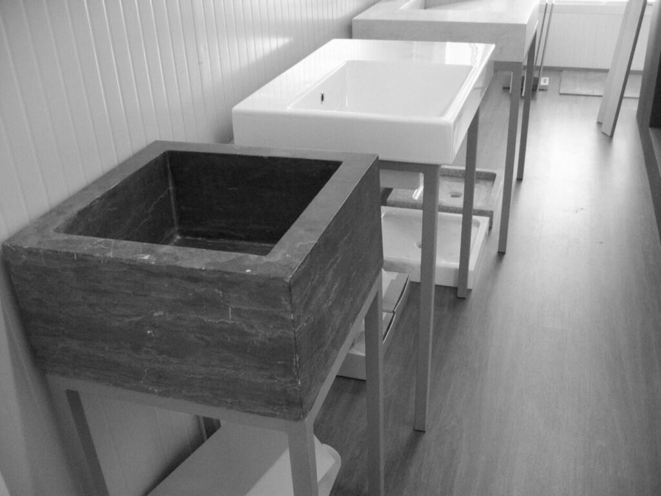

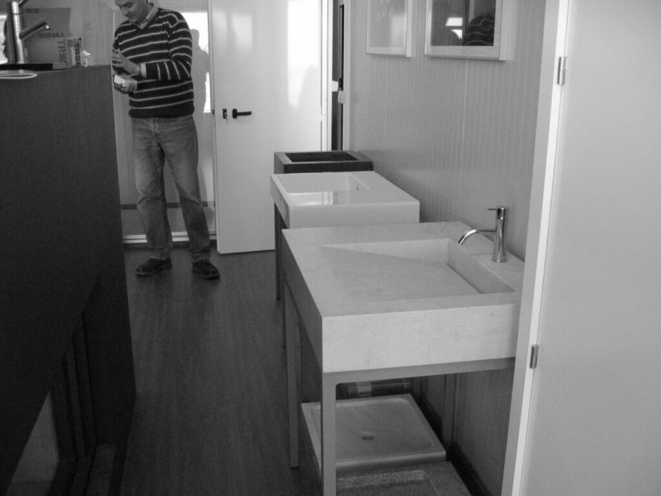

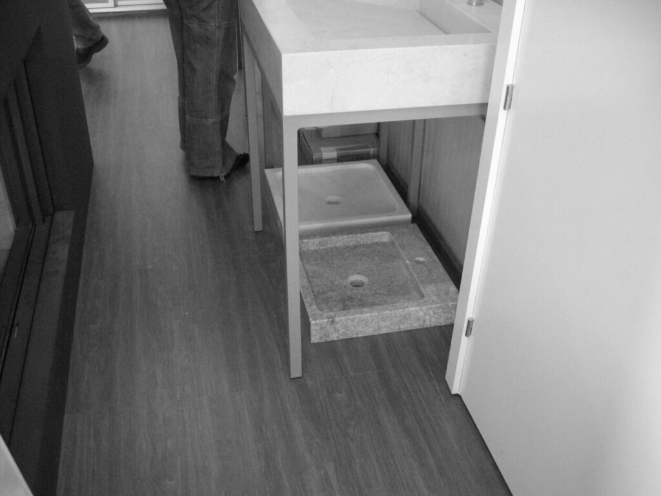

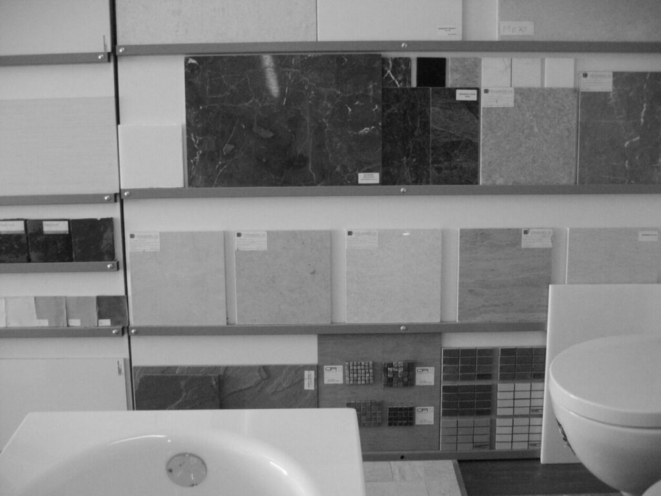

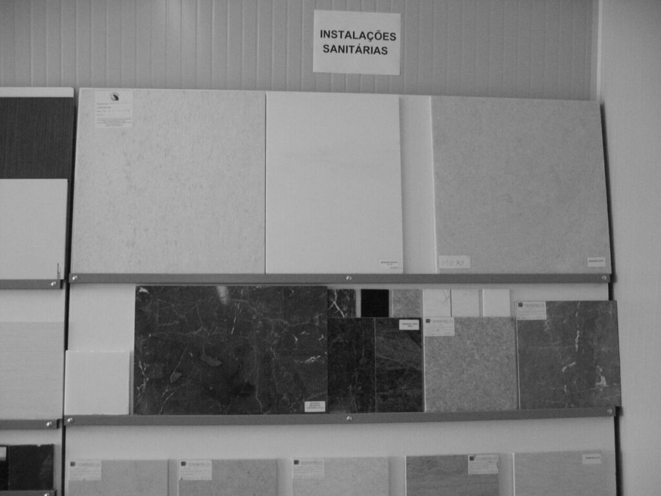

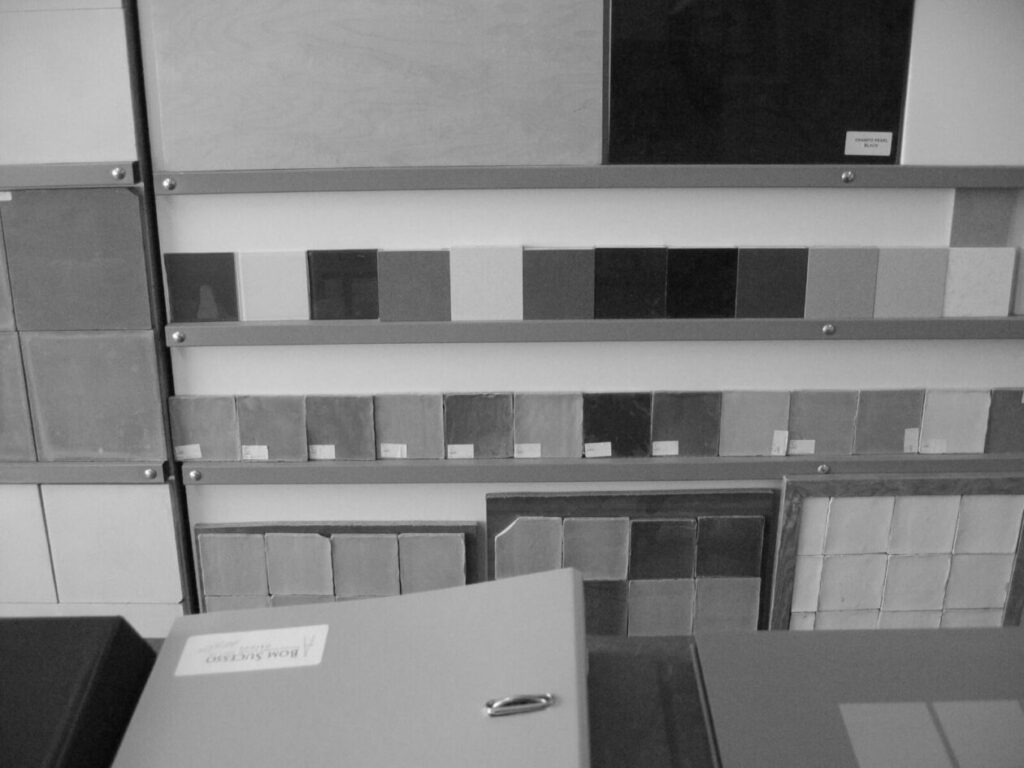

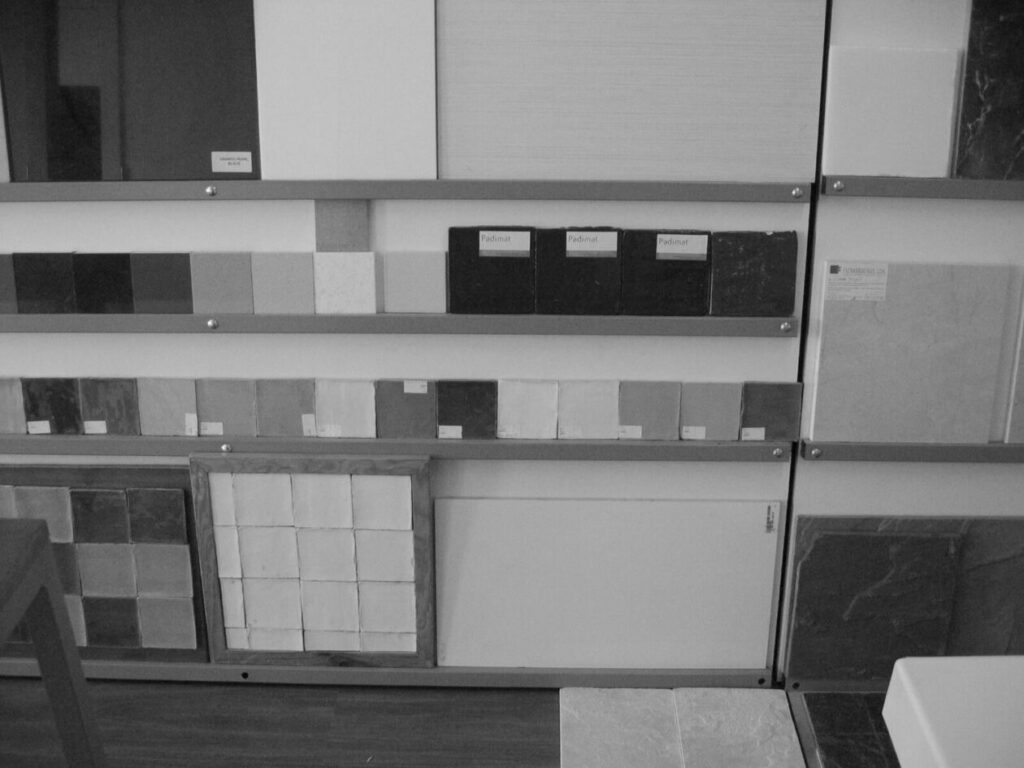

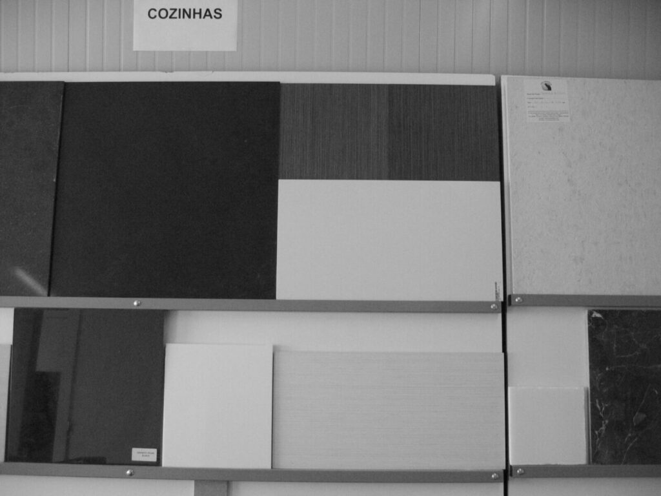

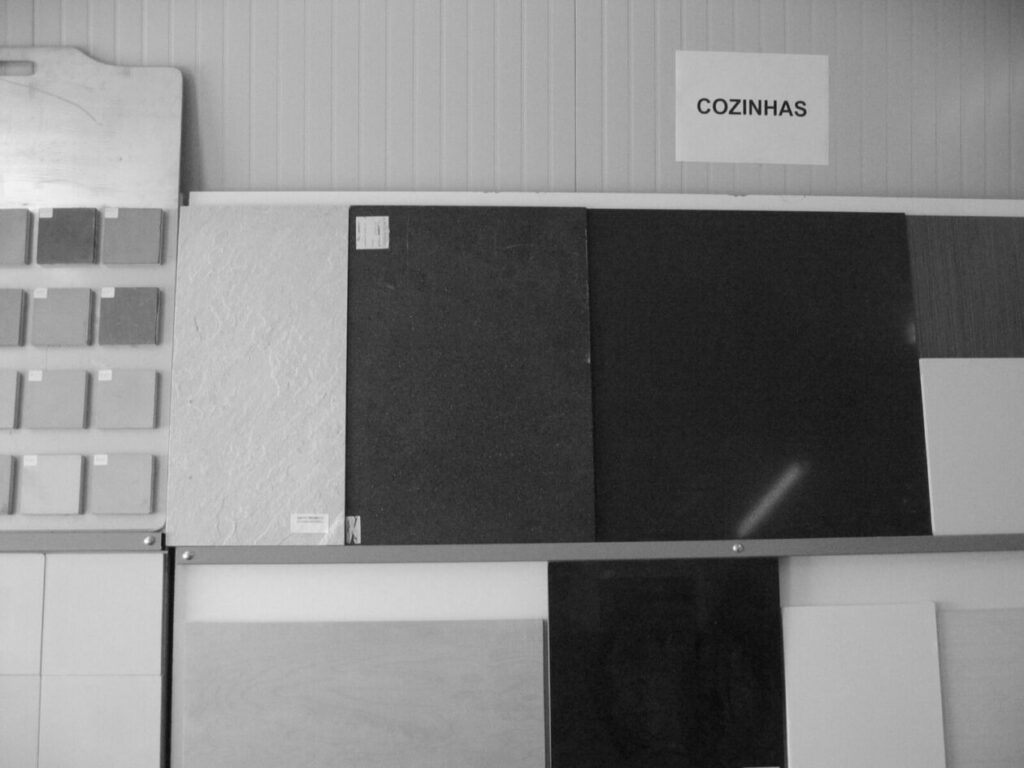

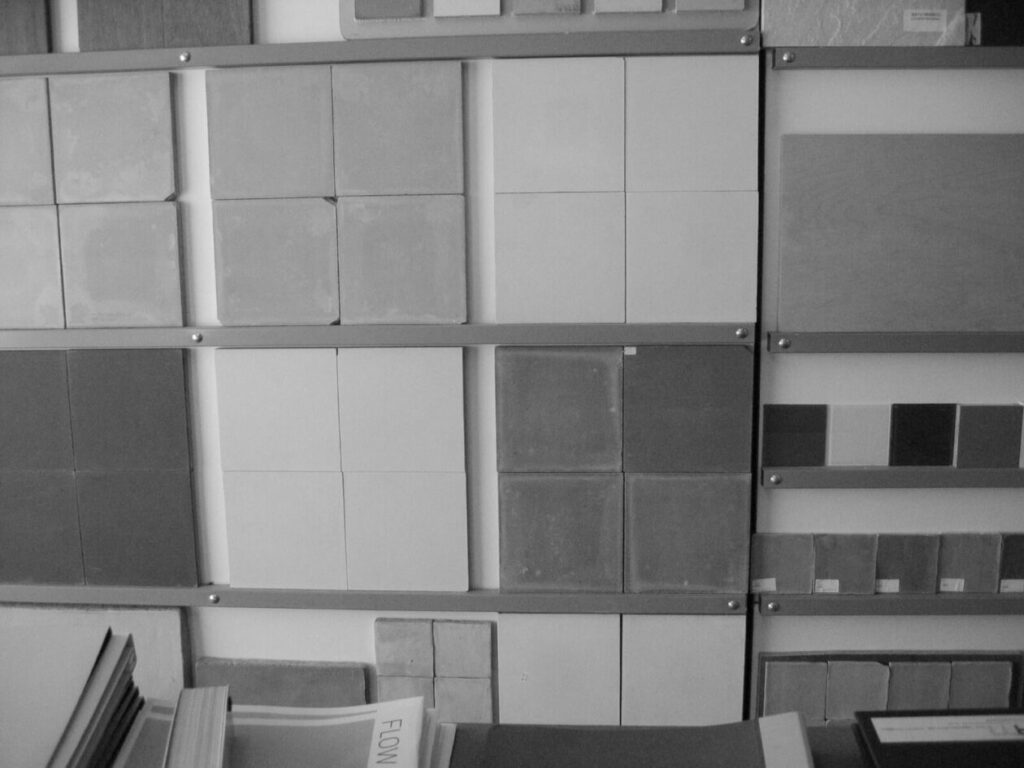

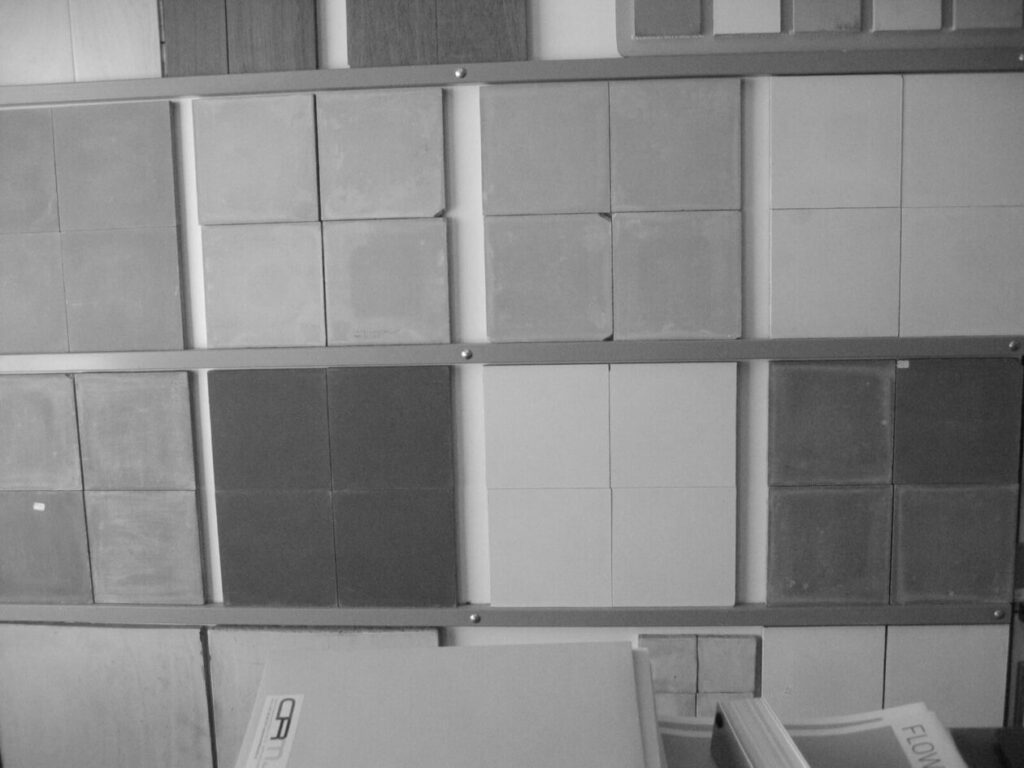

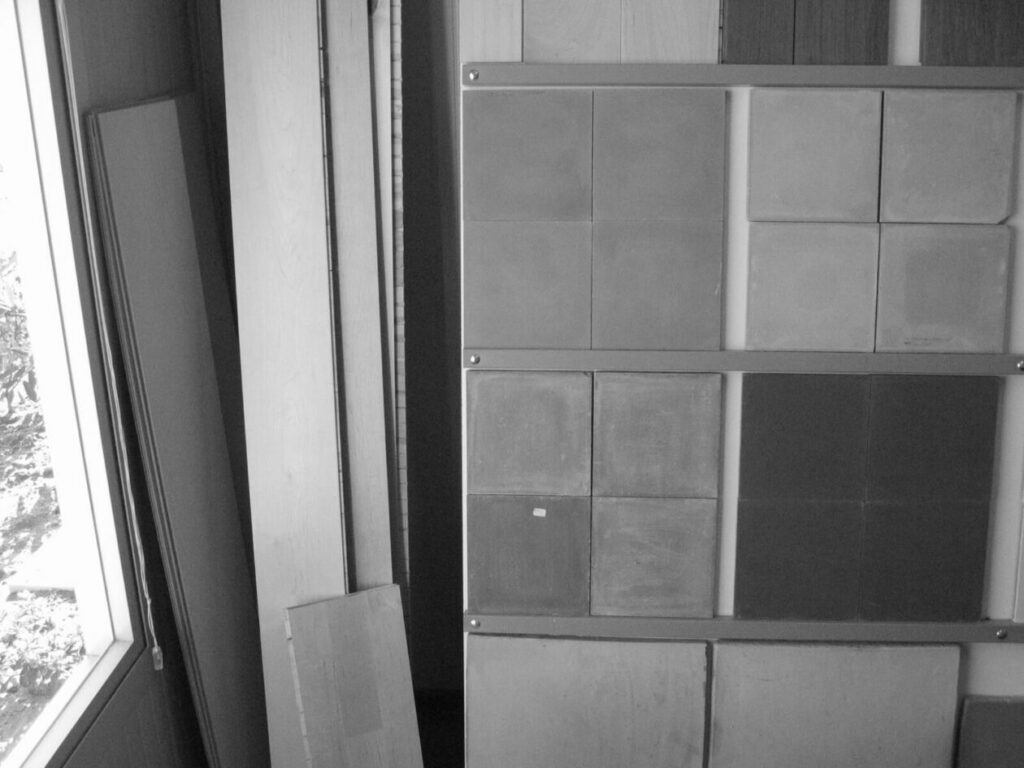

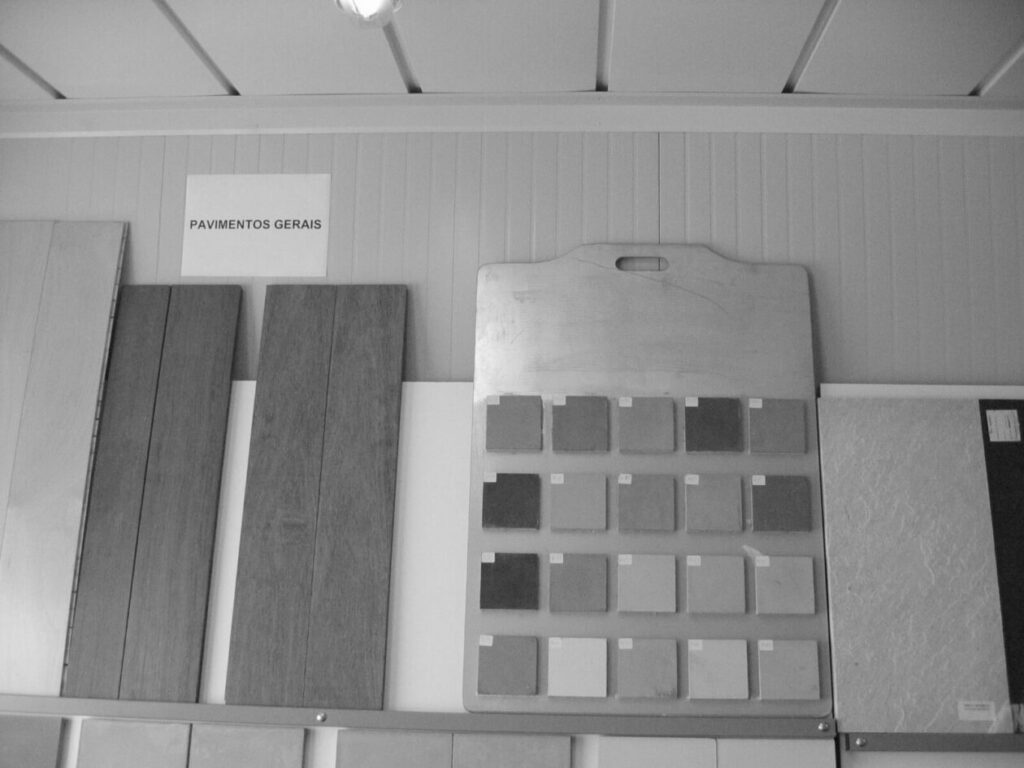

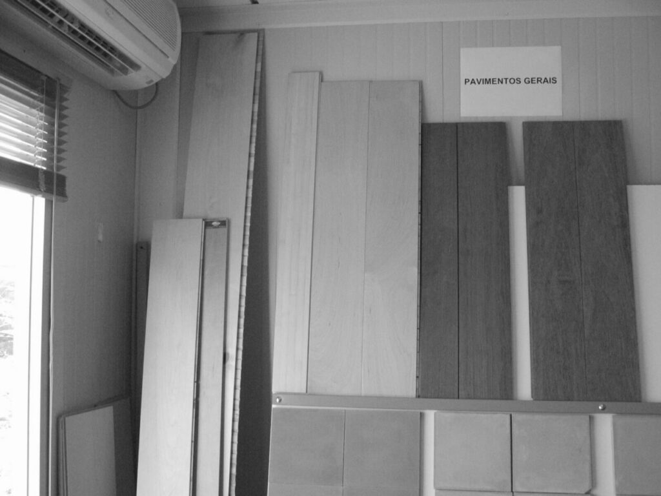

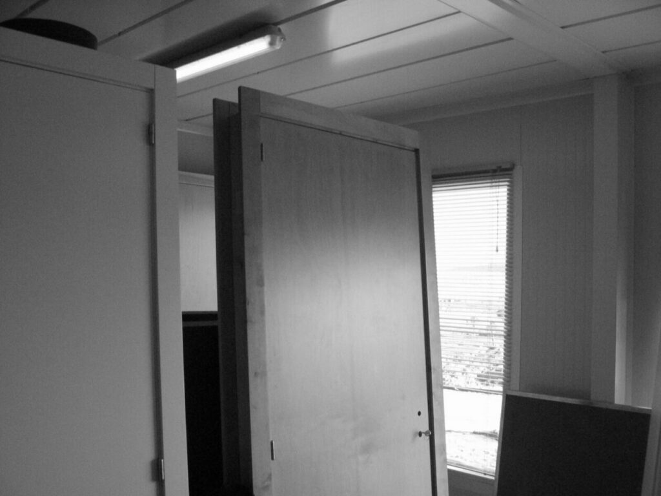

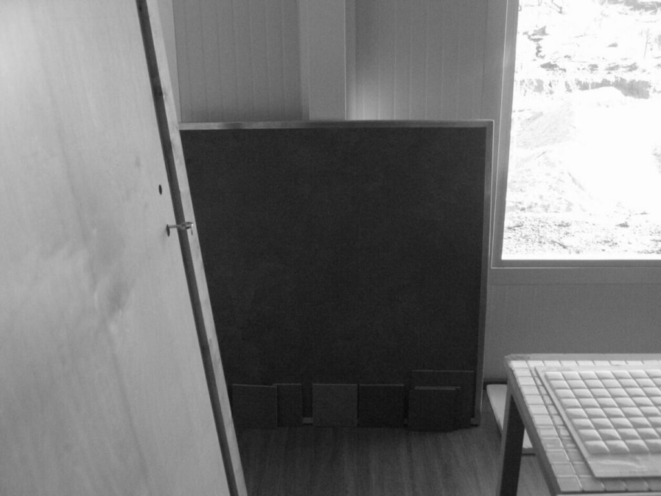

All images copyrights are by Josep Llinás.
We’ve been in touch with many of the architects who helped design Bom Sucesso, and I’m thrilled to share that they’ve been incredibly supportive — sending drawings, photographs, and stories for PortugalModern.com. Many more insights are on the way!
It’s inspiring to see how much they care and how excited they are that the original vision for the resort is being revived — step by step — by the residents and the community.
Today, I want to immediately share something truly special.
While exchanging messages with Josep Llinás — the only Spanish architect involved in the project, and a recipient of Spain’s highest architectural honor, the Gold Medal for Architecture — he sent me a rare set of images: photos of the original 3D model of Bom Sucesso Resort, which was once displayed in the sales office.
First owners of Bom Sucesso recall that there were actually two Models: one was permanently installed at the resort’s sales office, and another was a traveling model. It was exhibited internationally — seen in Amsterdam, and also presented in London and Ireland — as part of the original promotion of the resort.
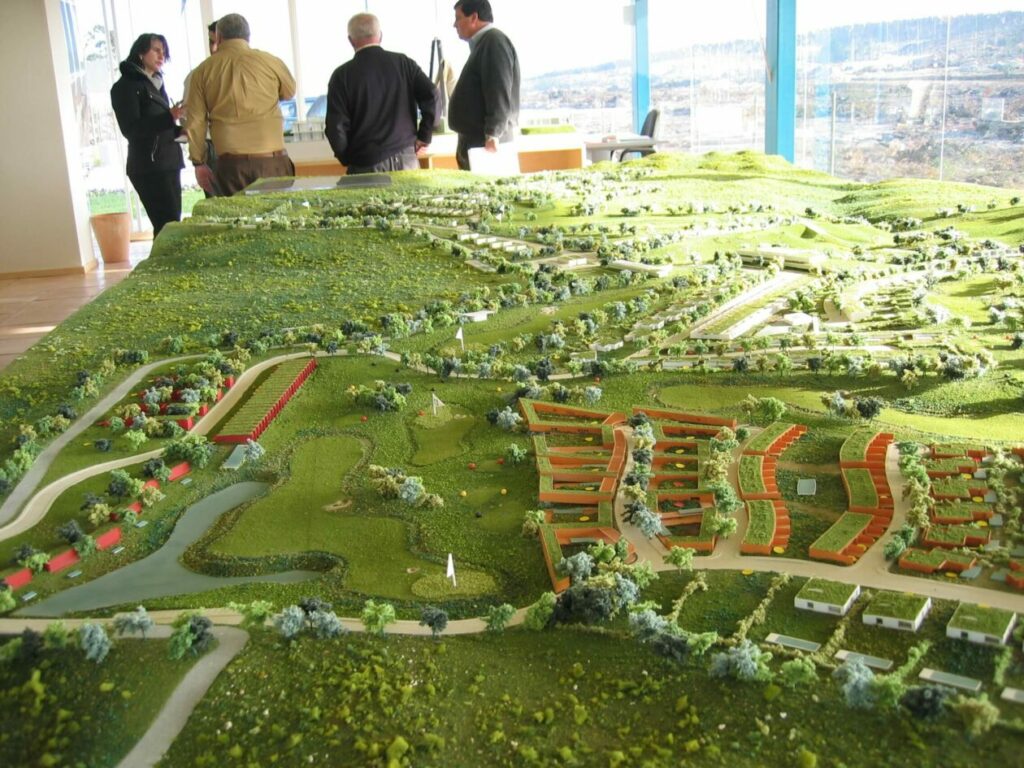
Many people told me this model was lost when the resort went bankrupt. But now, thanks to these images, it has resurfaced — and for me, it’s absolutely breathtaking.
The model shows the very first version of the master plan, and you’ll notice some differences from what was eventually built. For example, a large building was originally placed on the opposite side of the commercial zone. Other subtle variations in the villas appear here and there. I assume the red dots may mark houses that had already been sold at that time.
I believe this is an incredible piece of the resort’s history — and a powerful reminder of the bold architectural vision that brought Bom Sucesso to life.
Enjoy the images — and let’s keep building on this shared legacy.
A big thank-you to Josep Llinás. More original plans will be published here soon!
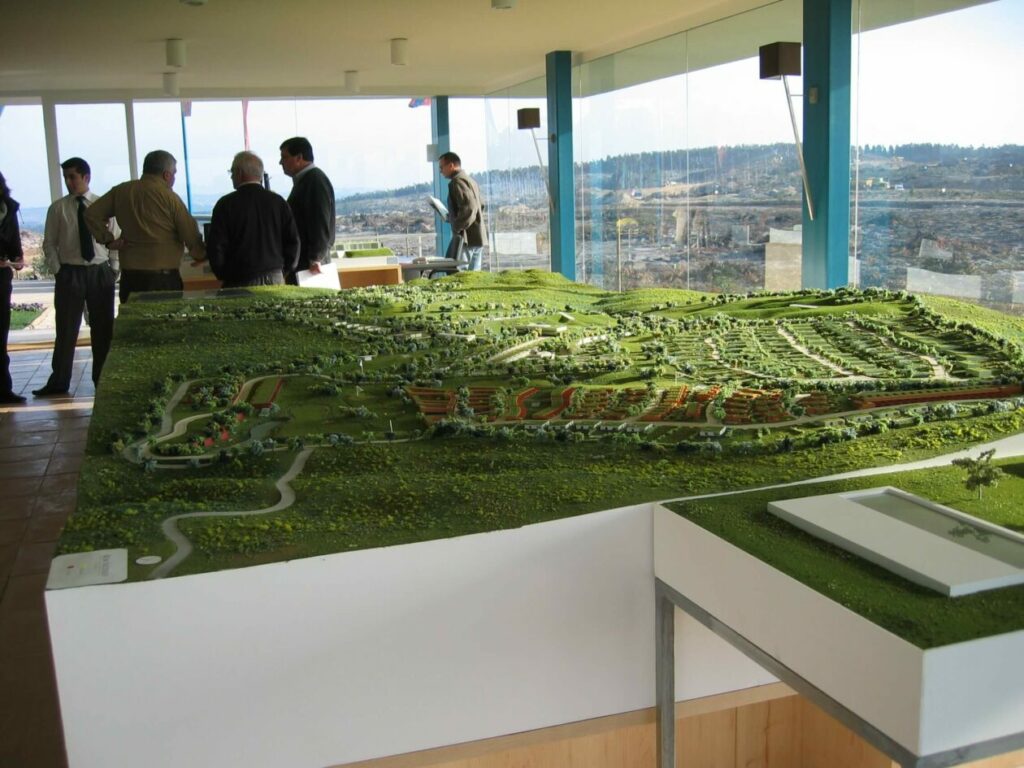

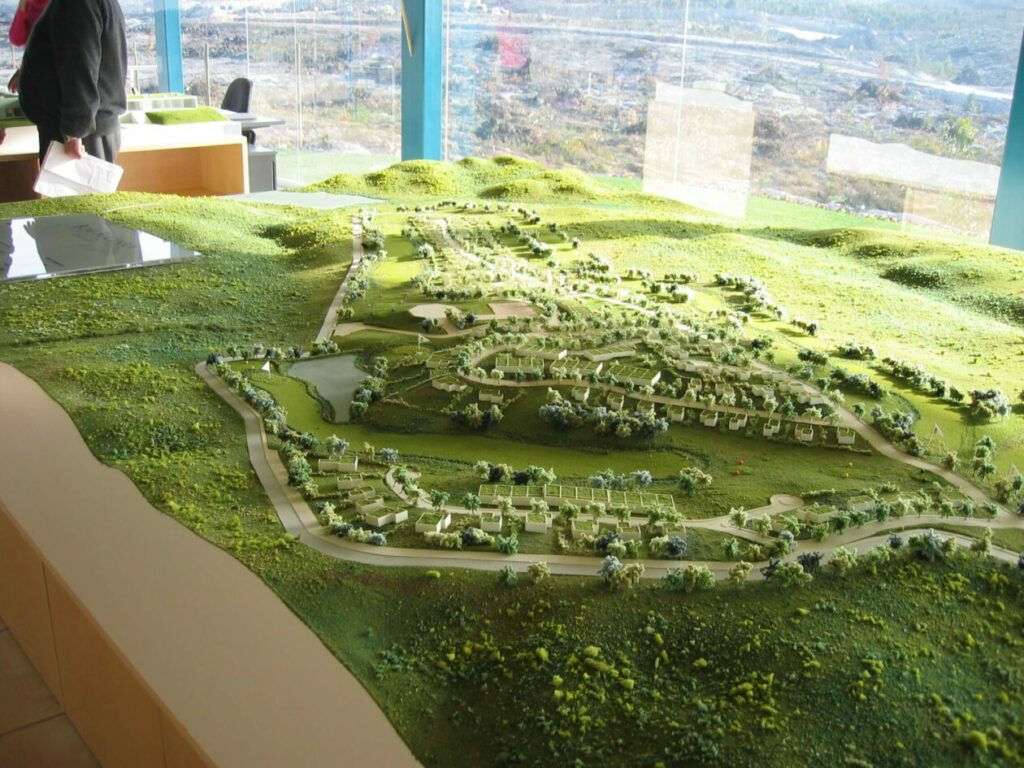


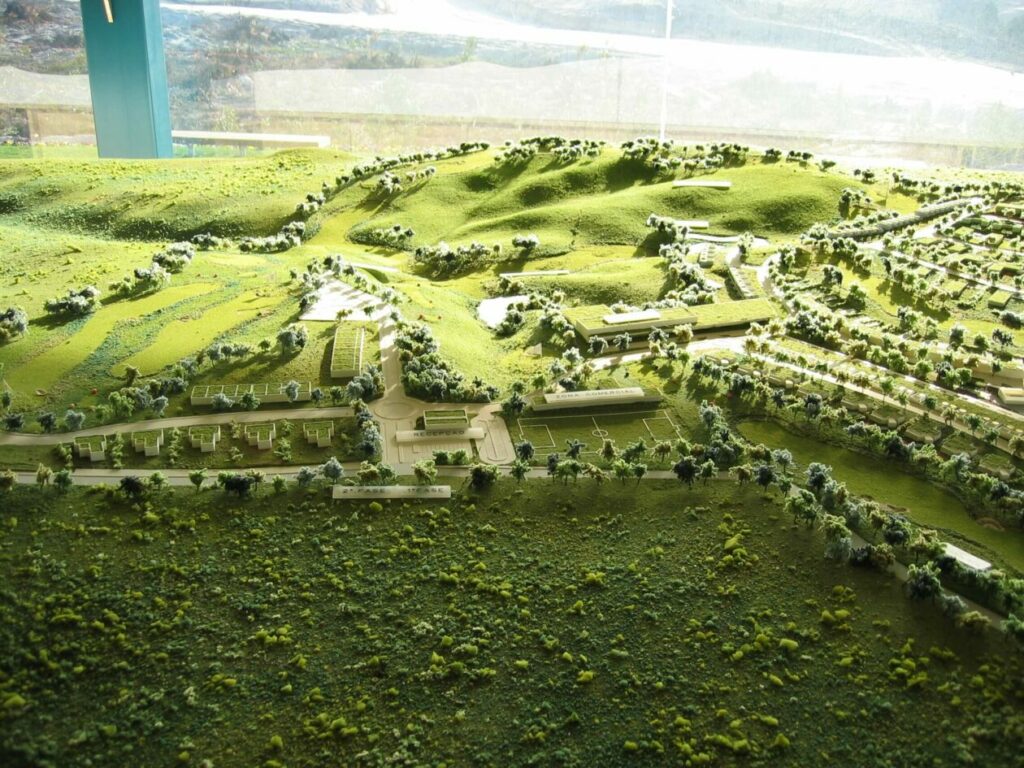
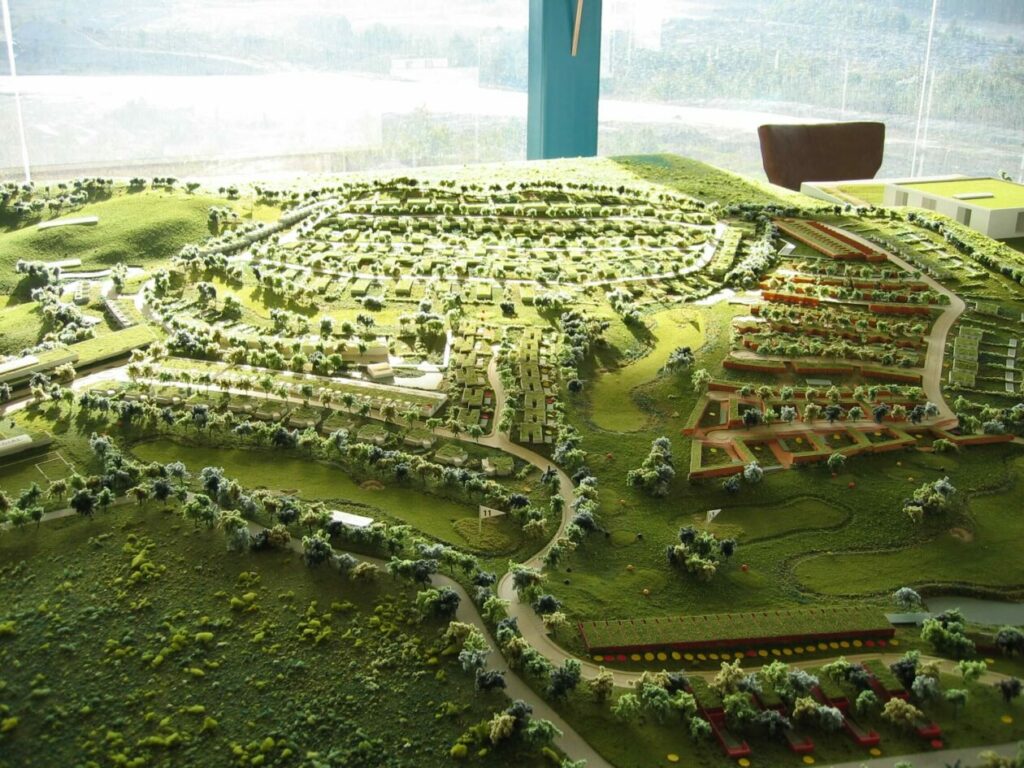
All images copyrights are by Josep Llinás.
Portugal Modern is proud to share a look into an interesting residential projects at Bom Sucesso Resort. Architect Nuno Brandão Costa has generously granted us access to early photographs, architectural drawings, and documentation of the houses before they were inhabited — offering a rare glimpse into the clarity and intention of the original design.
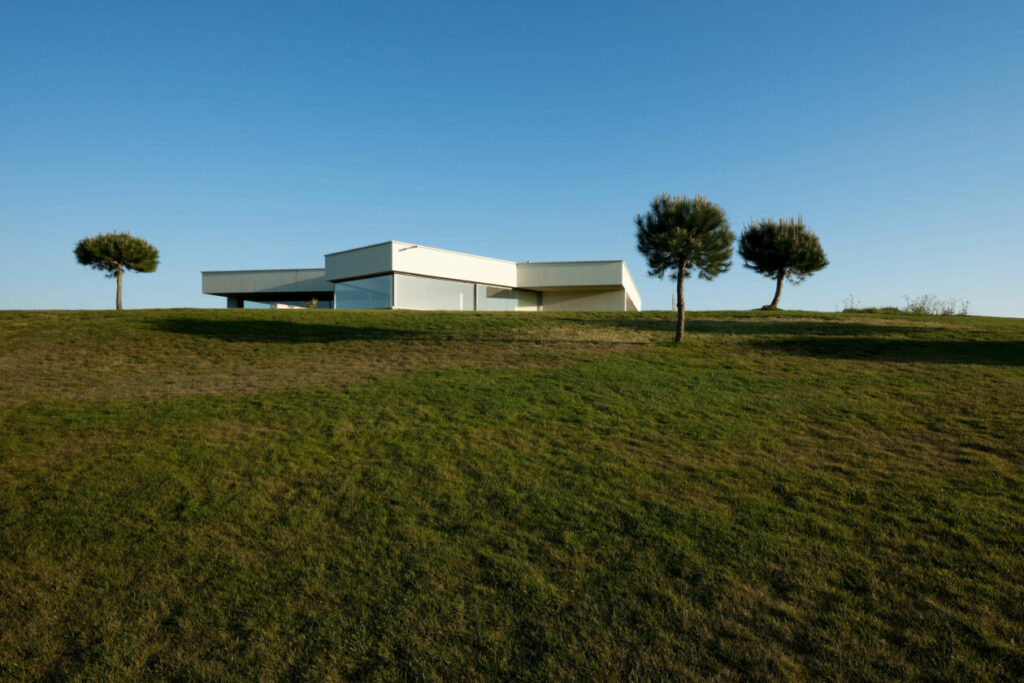

Located along Rua da Lagoa in Bom Sucesso, Óbidos, this project consists of seven T4 villas designed 2005. Of the seven, four were completed and built; two remain unbuilt, giving the site a quiet, unfinished rhythm that echoes the broader experimental nature of the resort.
From the outside, the houses appear as floating, horizontal slabs — green roof gardens that seem to hover above the land. Beneath these planted stone roofs lie the living and functional spaces, carefully separated yet architecturally unified. The patios in front of the bedrooms open onto the roof gardens, creating a seamless link between interior and landscape.
Inside, each house is organized around a simple, open floor plan. Living rooms stretch toward views of the golf course and the nearby pond, angled to catch light and sightlines. A continuous window band, precisely 1.60 meters high, frames the landscape throughout the interior, ensuring that the outside is never far from view.
At the entrance, a staircase leads directly to the rooftop — inviting residents to ascend and experience the full breadth of the valley. As the architect puts it, these are “seven squared bowls to garden,” designed with just enough thickness to shelter life within.
This project is a quiet but powerful example of Portuguese contemporary architecture — a blend of rigor, restraint, and spatial generosity that reflects Nuno Brandão Costa’s signature approach. We are honored to feature it on Portugal Modern and look forward to sharing more images and plans from the archive soon.
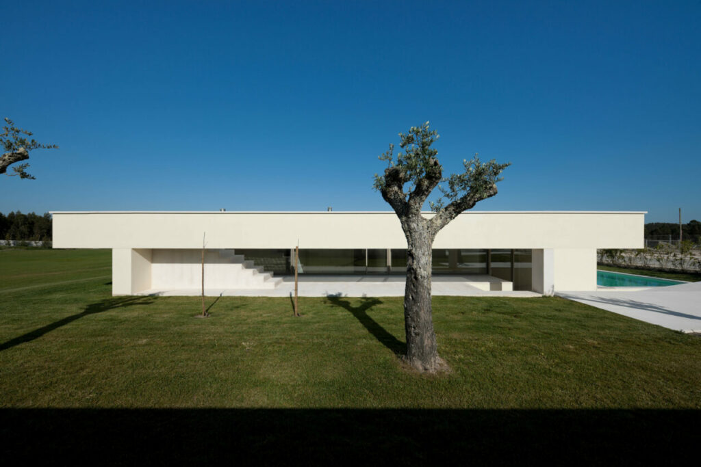

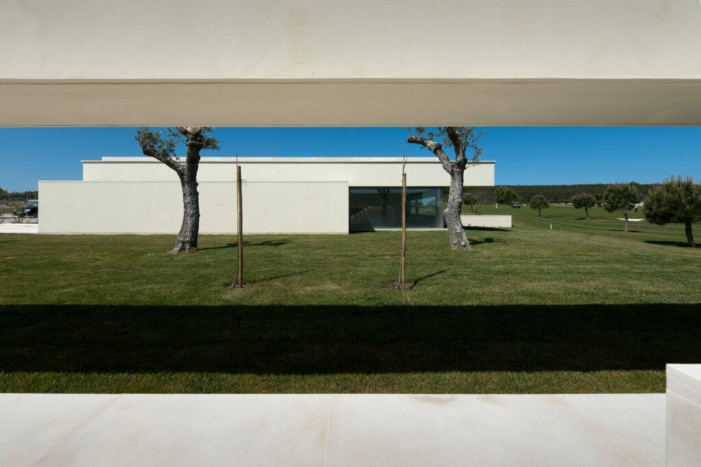



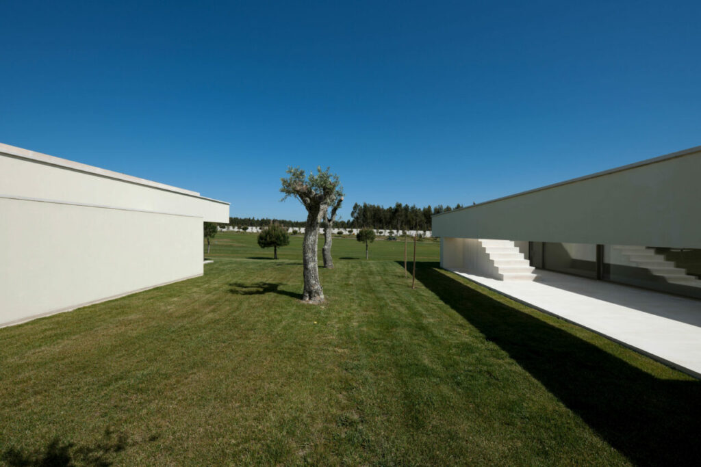

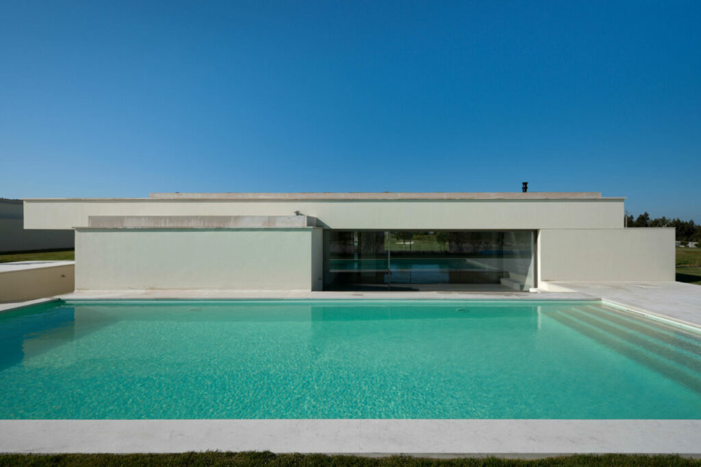

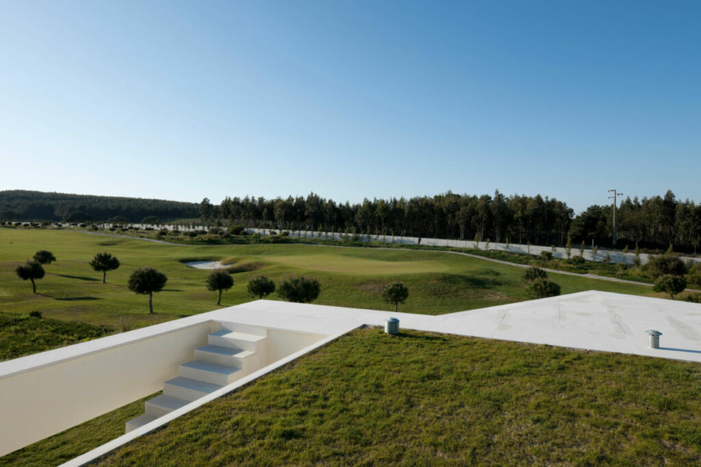

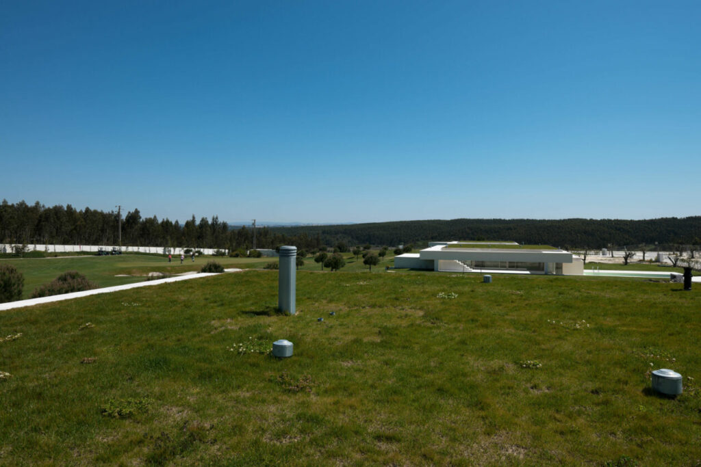

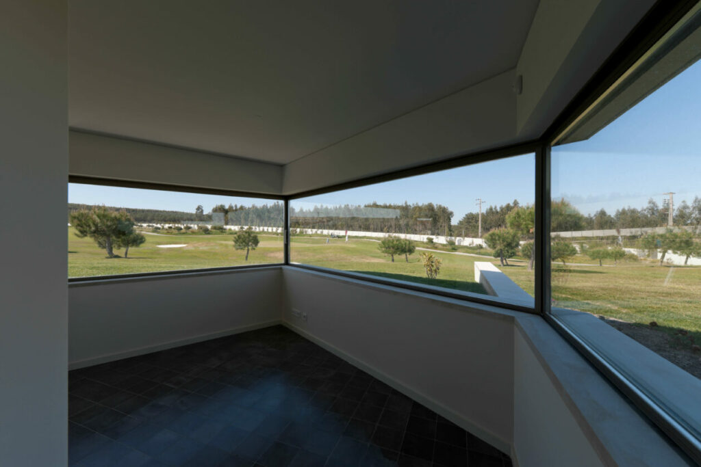

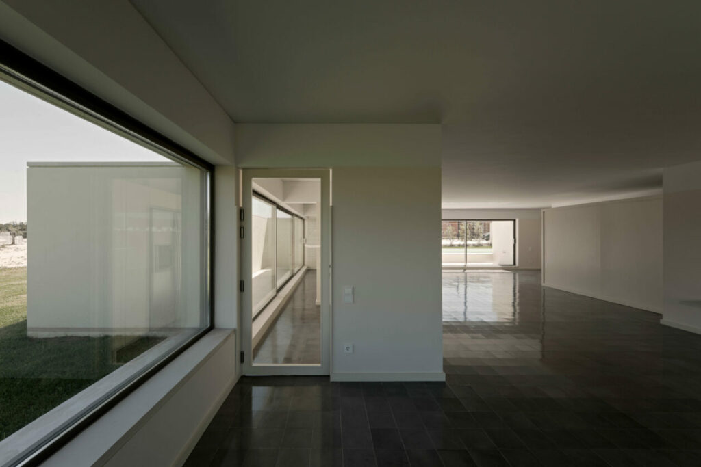

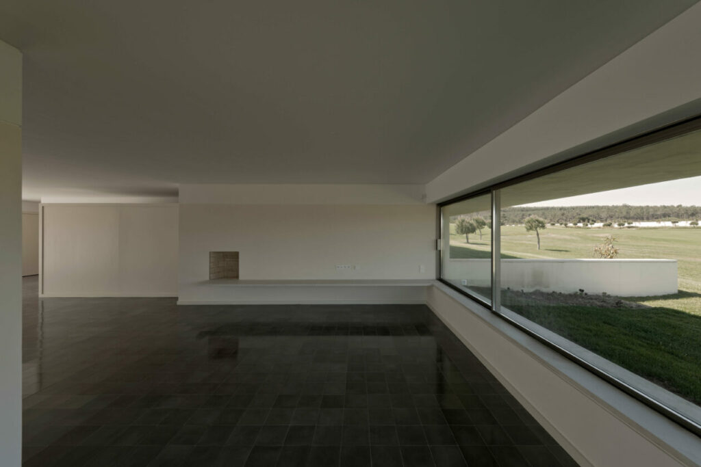

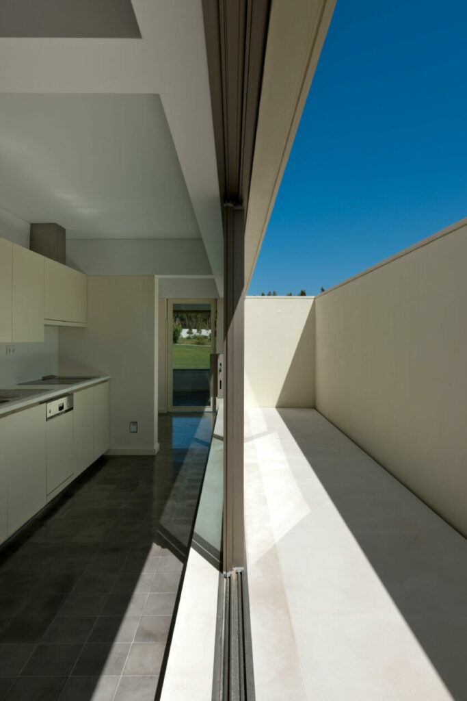

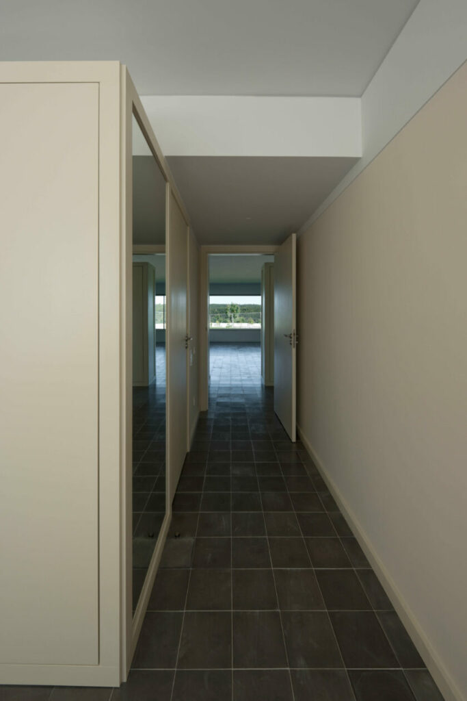

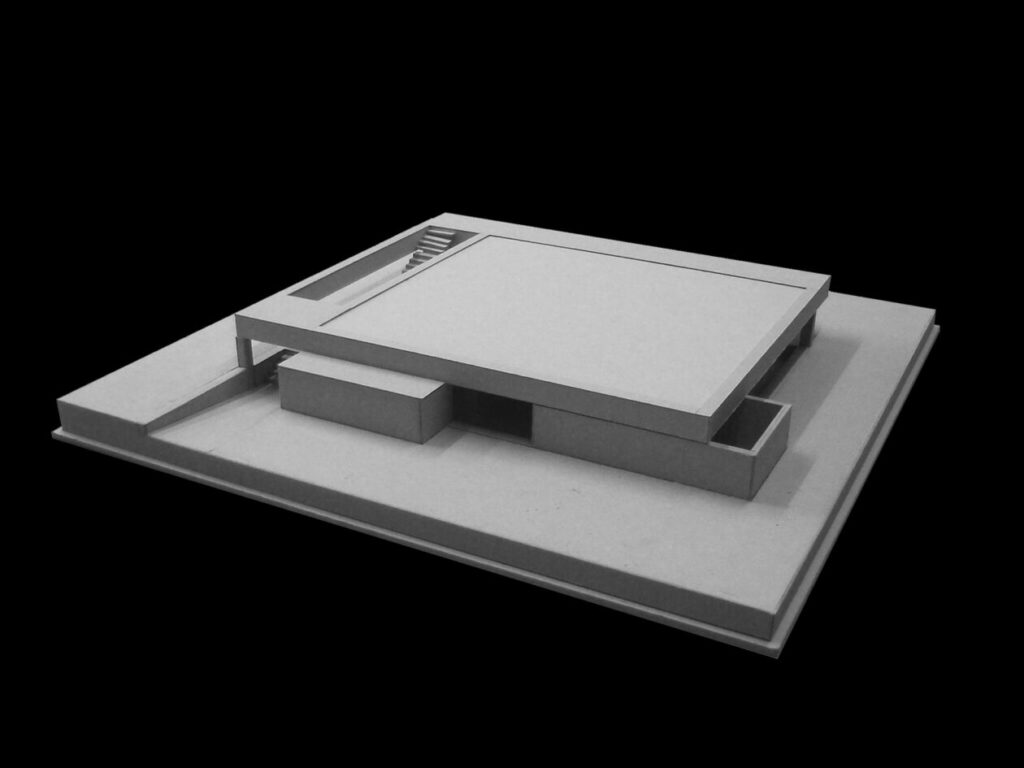

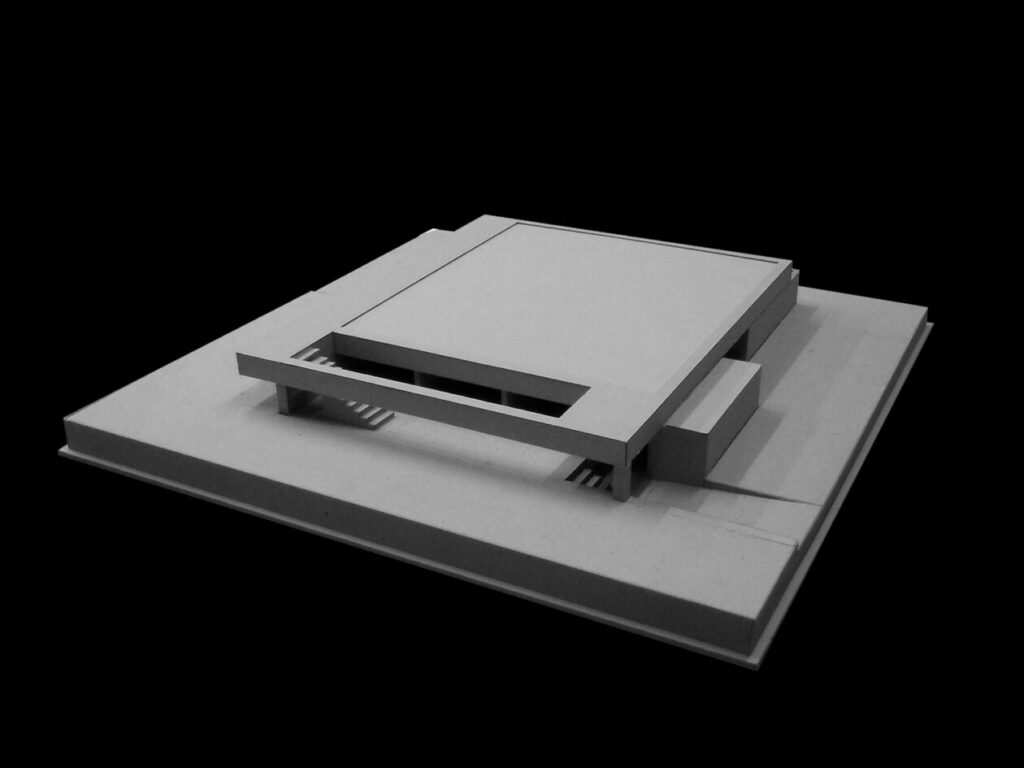

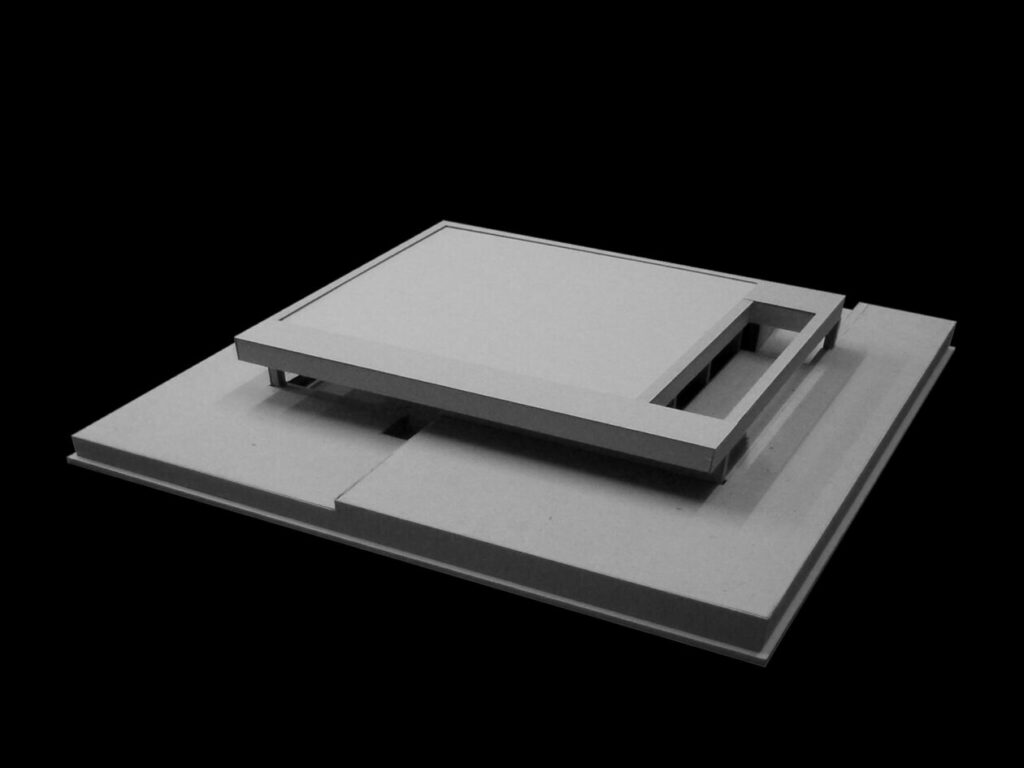

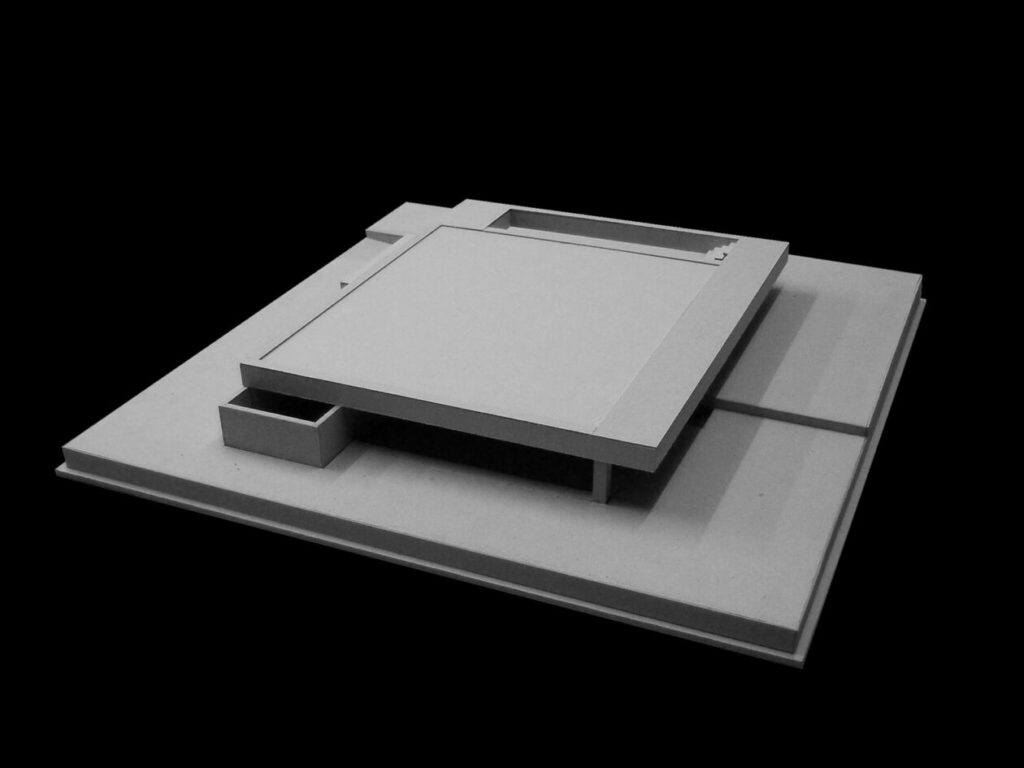

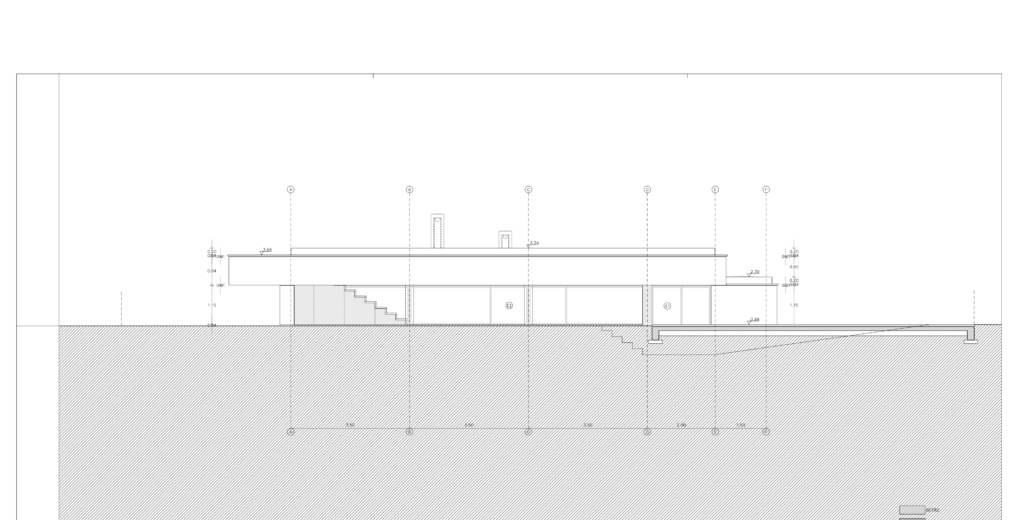

Copyrights of all Images by Arménio Teixeira and Nuno Brandão Costa
Nuno Brandão Costa Villas at Bom Sucesso Resort
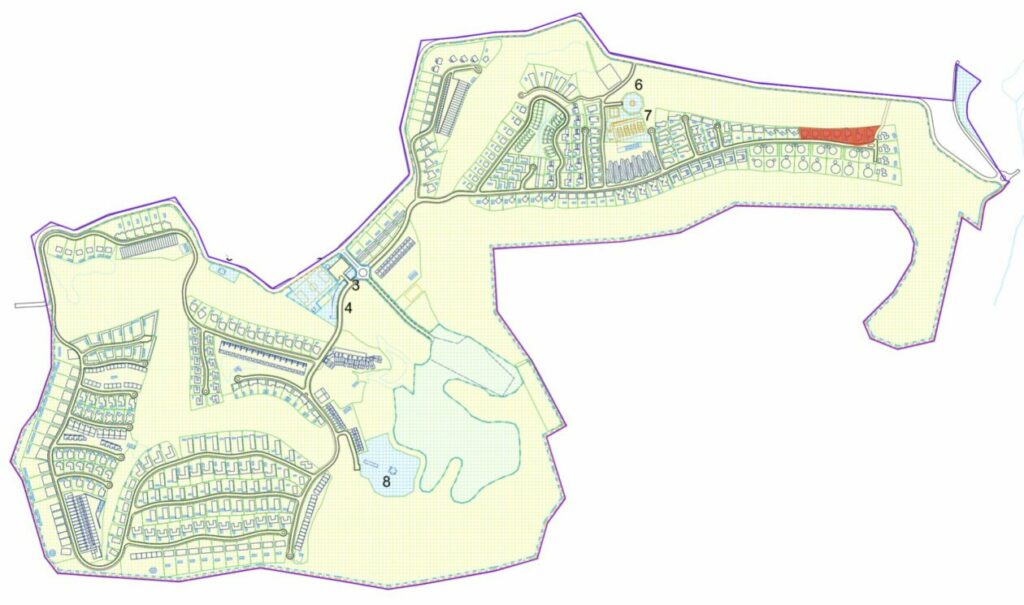

Interview with Nuno Brandão Costa – Get to Know His Work and Vision
Thanks to the generosity of Manuel Aires Mateus, PortugalModern.com is proud to present access to the architect’s archive for his work at Bom Sucesso Resort. This includes original architectural drawings, 3D model images, and photographs by Francisco Caseiro capturing the houses before they were inhabited. This rare material offers a privileged glimpse into the unfiltered vision behind one of Portugal’s most refined and conceptually driven contributions to contemporary housing.
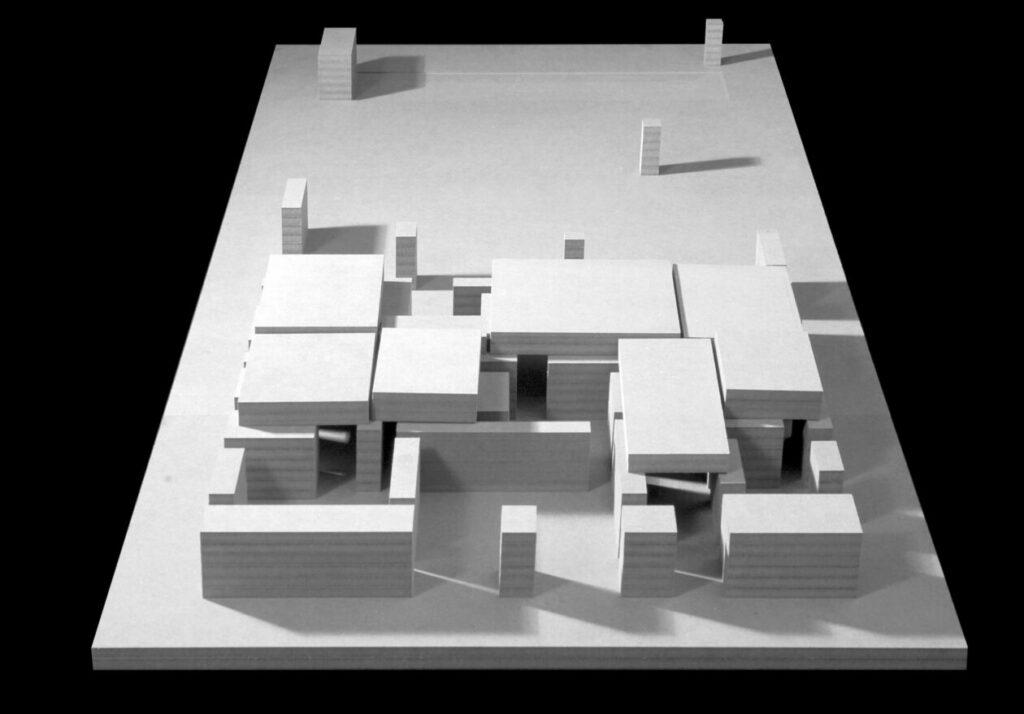


© Image by Aires Mateus
Stereotomic Silence: Aires Mateus at Bom Sucesso Resort
Nestled near the medieval town of Óbidos, Bom Sucesso Resort is a bold experiment in modern living, featuring over 600 villas designed by 23 of Portugal’s most celebrated architects. Amid this diverse architectural tapestry, the work of Aires Mateus stands out for its sculptural restraint, spatial clarity, and philosophical depth.
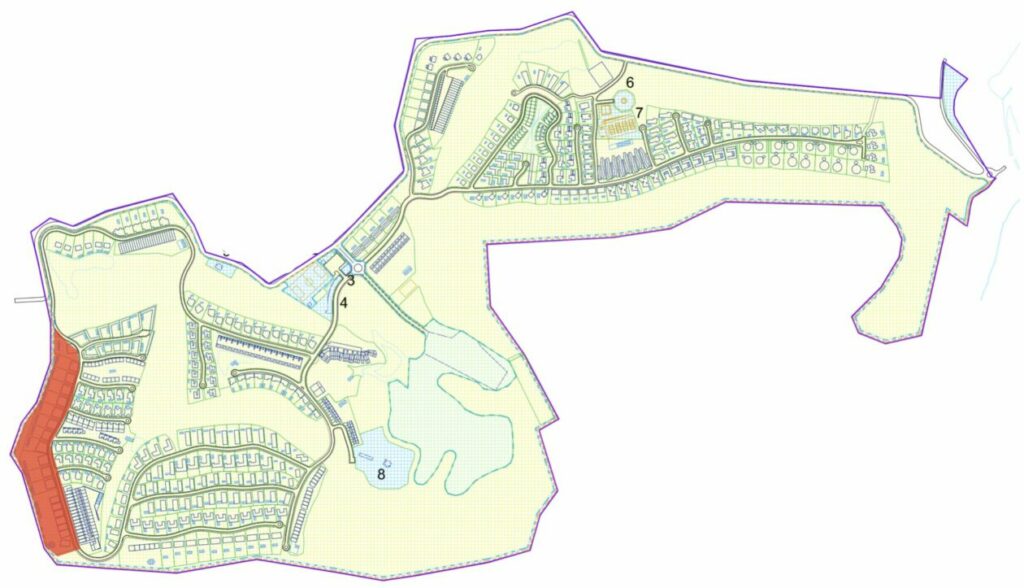

Stereotomy in Architecture: Design by Erasure
The work of Aires Mateus is deeply rooted in stereotomy—a design technique where mass is carved, hollowed, or cleared to define space. Unlike additive methods, stereotomy creates form through subtraction. In the hands of Aires Mateus, this approach becomes poetic: spaces are revealed by what is removed, and voids become as expressive as solids.
Their architecture is often described as “design by erasure,” where excavated masses expose silence, light, and proportion. The result is a minimalist language that speaks volumes — balancing presence and absence, light and shadow, material and void.
This philosophy is clearly manifested in their Bom Sucesso work.
The White Blocks of Bom Sucesso
The 12 villas (T3–T4) and 7 row houses (T2–T3) by Manuel and Francisco Aires Mateus are locally referred to as “The White Blocks” — and for good reason. These bright, cubic volumes are visually striking, yet quietly integrated into the landscape. Their clarity is not only formal but functional.
- The villas are arranged along an east–west axis, with the houses facing east and the swimming pools placed to the west. This orientation ensures ample sun exposure and maximizes the garden space between neighboring units, enhancing privacy and spatial fluidity.
- Their thick, white structural walls recall the solid vernacular architecture of Portugal’s past, lending the homes a sense of permanence and rootedness.
- The row houses on Rua do Sol Poente echo this language in a more compact configuration. A shared garden and pool, landscaped roofs, and enclosed courtyards reinforce a strong connection to the outdoors while maintaining privacy.
As Manuel Aires Mateus put it:
“The houses are located to the east and the swimming pools to the west, freeing up as much space as possible for the garden between neighboring houses. This disposition affords lighting and a spatial perception related, as I remember, to the thick, solid house walls of days gone by.”
Architecture in Harmony with Nature
The Aires Mateus houses at Bom Sucesso are not simply objects in the landscape — they are part of the landscape. Their orientation, minimal openings, internal patios, and use of light invite a meditative experience of space. This is not architecture for display, but for living quietly, thoughtfully, and with deep spatial awareness.
The project includes:
- Lot 146–176: 12 villas (T3–T4), of which 8 remain unbuilt and 1 is unfinished
- Lot 143: 7 row houses (T2–T3), completed and in use
Each house is a study in balance: openness and enclosure, light and shade, intimacy and openness. Together, they form a subtle but powerful architectural ensemble that reflects the intellectual rigor and poetic minimalism for which Aires Mateus is internationally recognized.
A Living Archive Now Online
Thanks to the generosity of Aires Mateus and the photography of Francisco Caseiro, we are now able to showcase this extraordinary project in detail — with access to original 3D models, floor plans, and pre-occupation images that reveal the clarity of the original design intent.
You can explore the full gallery and drawings on the PortugalModern.com project page:
Visit the Aires Mateus Bom Sucesso Archive → here
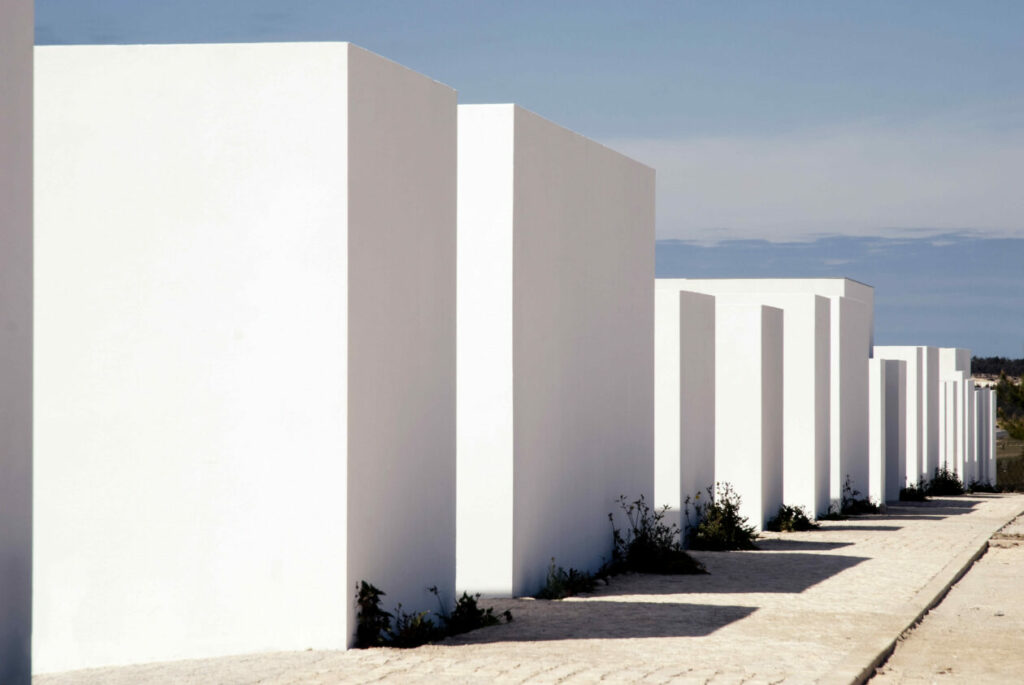

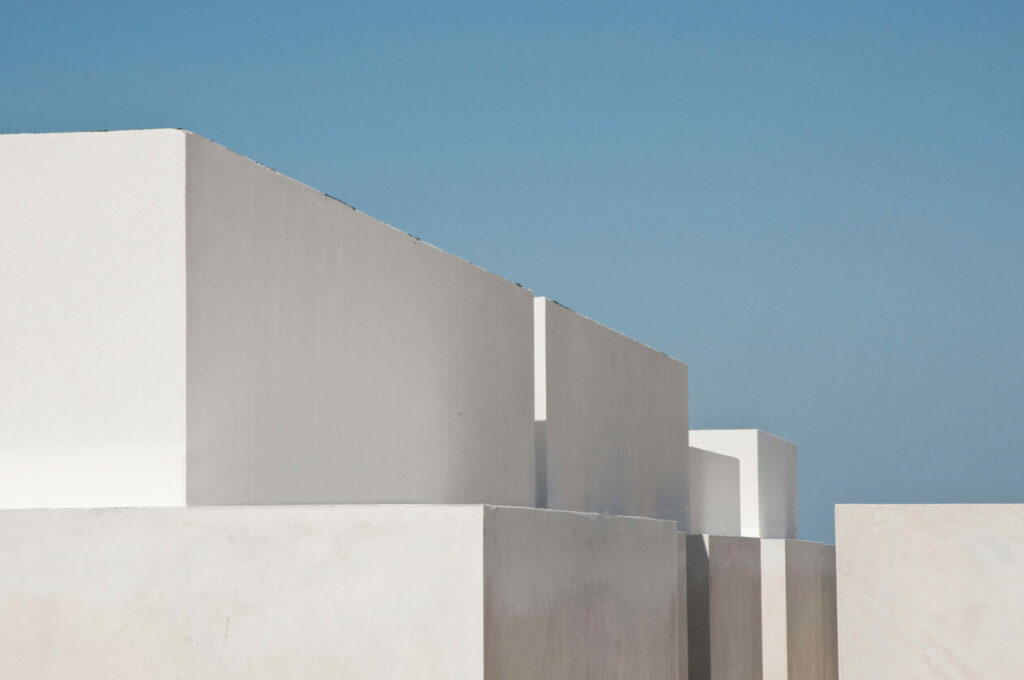

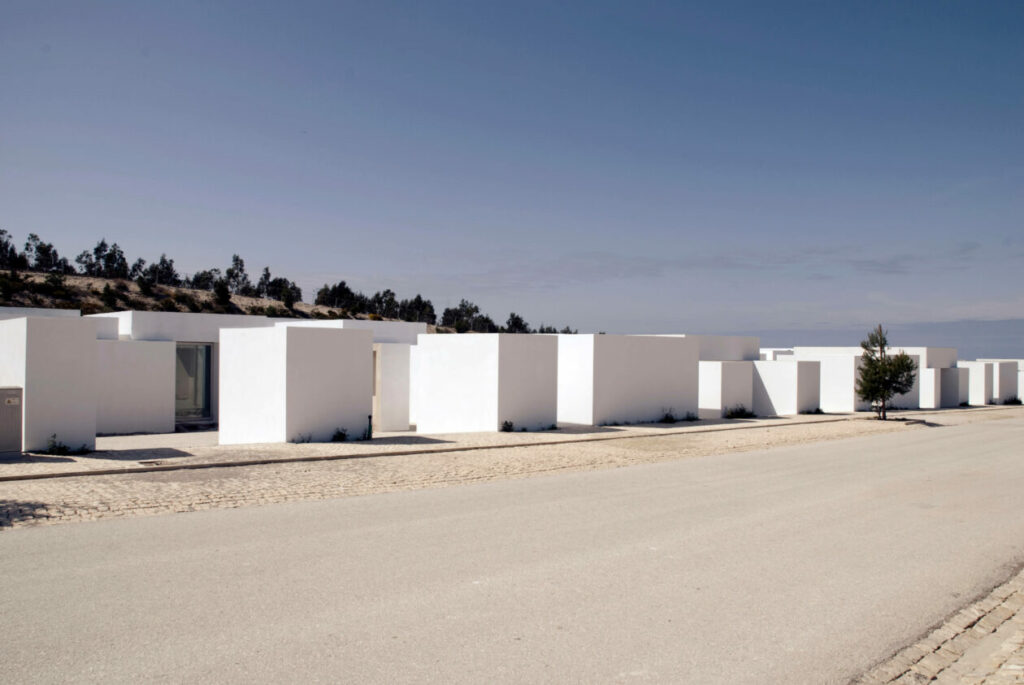

© Images by Francisco Caseiro, Aires Mateus
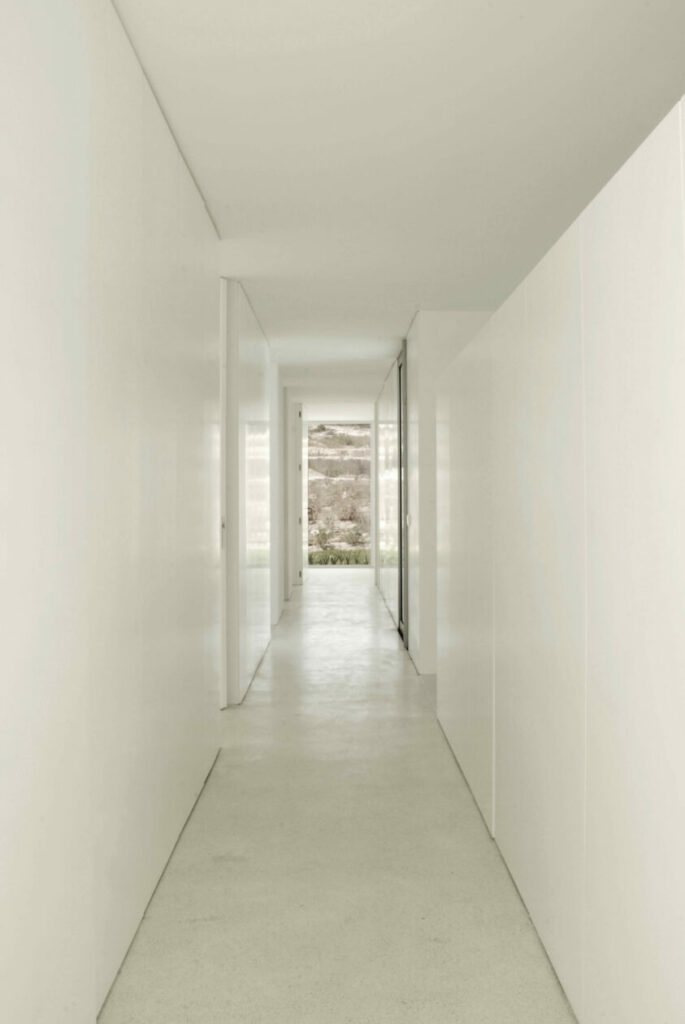

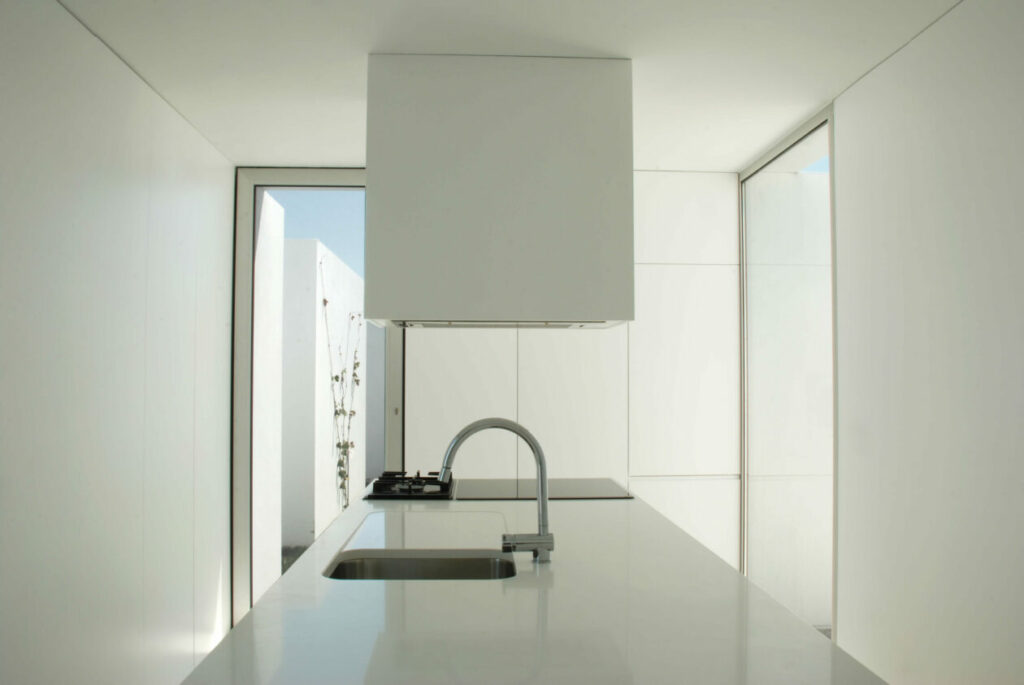

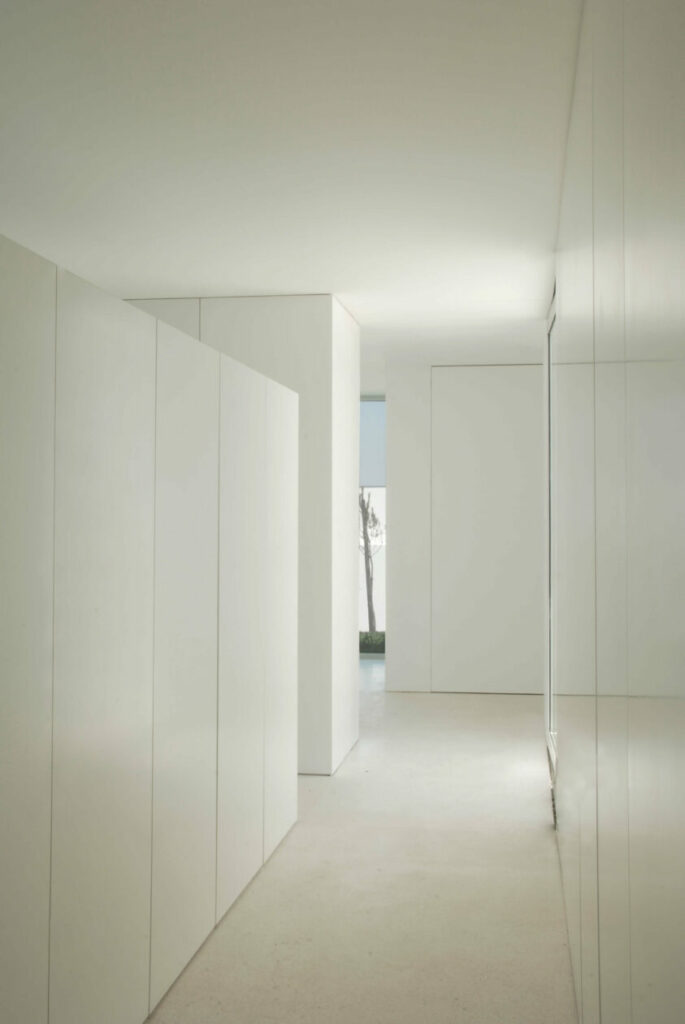

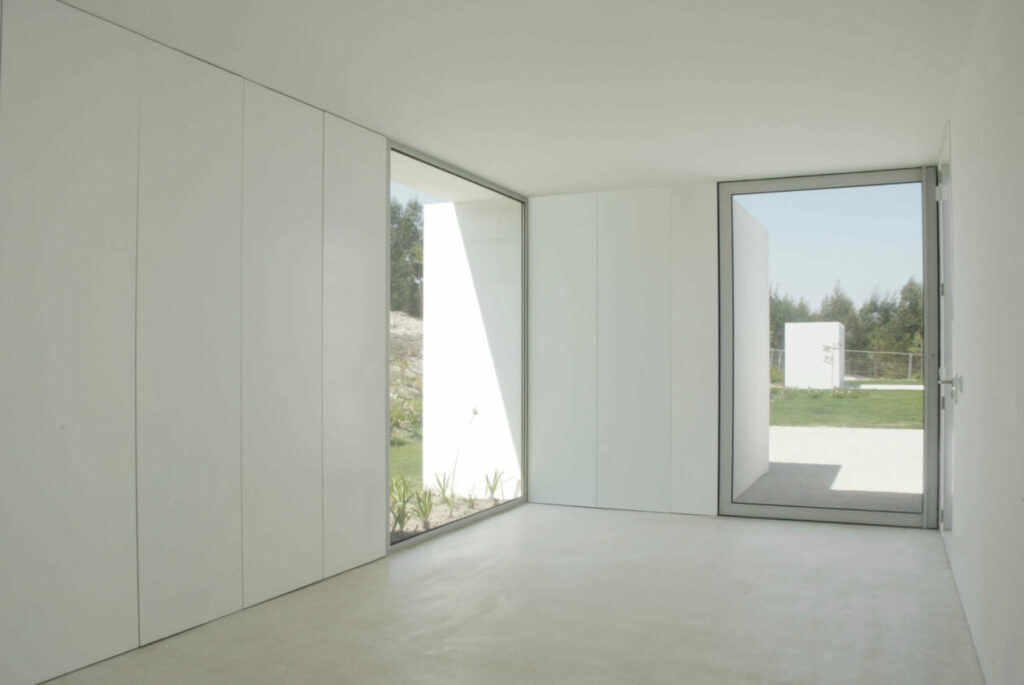






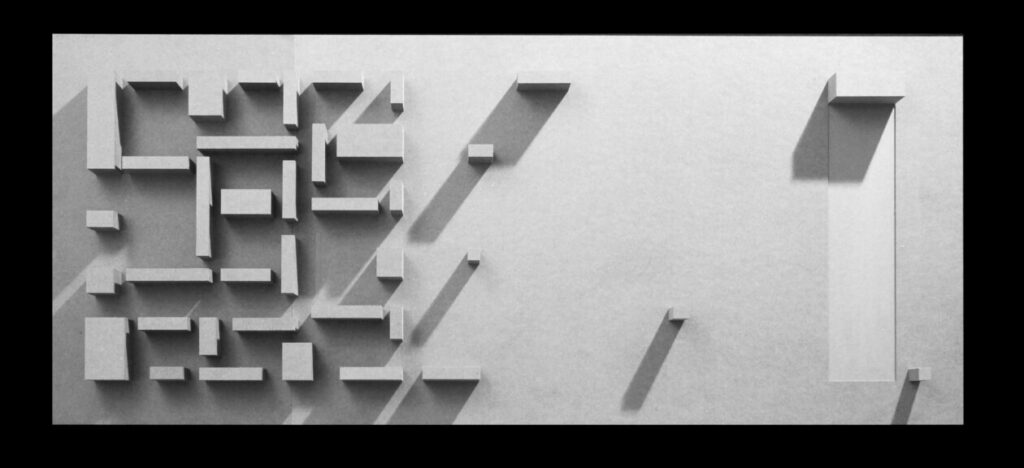

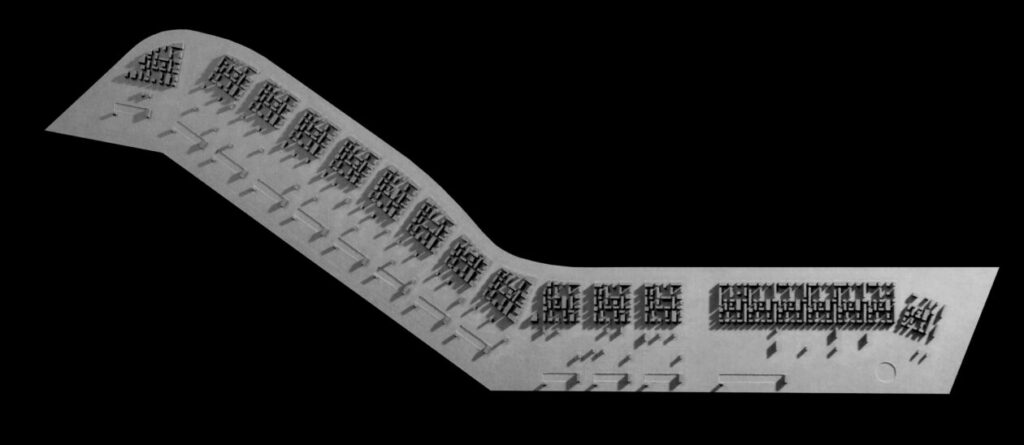

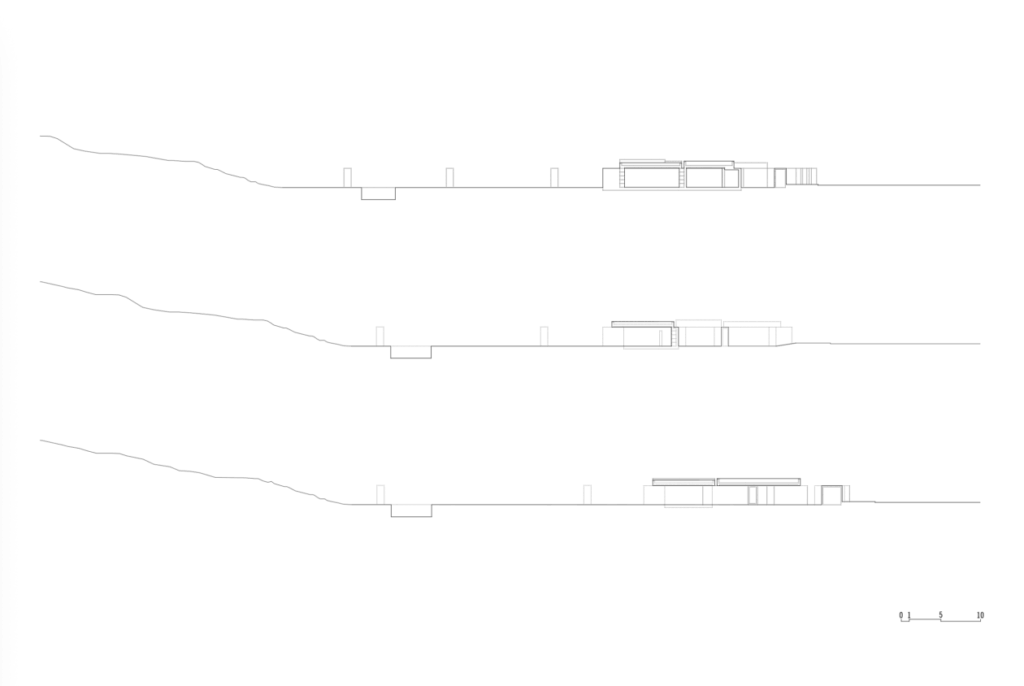

© Images by Aires Mateus
Bom Sucesso is many things — a resort, a village, an architectural manifesto.
And within it, the work of Aires Mateus represents a moment of silent clarity —where architecture becomes the art of carving space,and the void becomes the voice.
Nuno Graça Moura is a leading Portuguese architect from Porto known for his refined modernist approach and strong sensitivity to place and form. An influential figure in contemporary Portuguese architecture, his work blends rigorous design with a deep understanding of landscape and context.
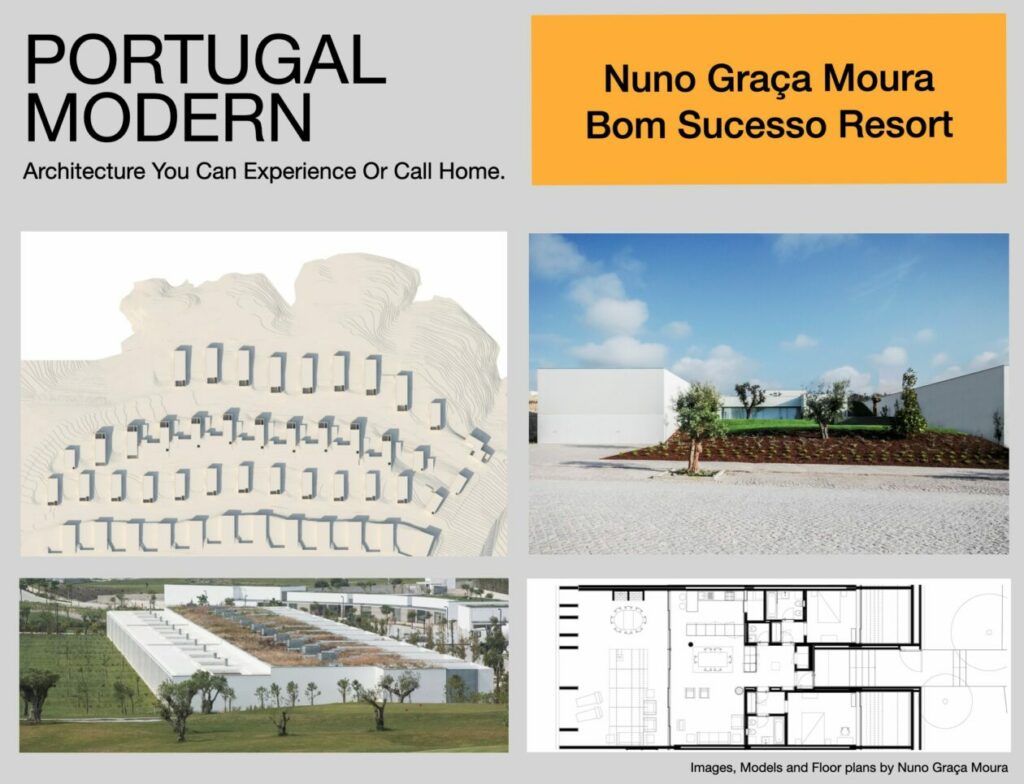

With 20 projects at Bom Sucesso Resort, Nuno Graça Moura is the architect with the most constructions within the Design Resort. His portfolio includes a wide range of building types: from villas and row houses to key public and infrastructure buildings that define the character of the resort.
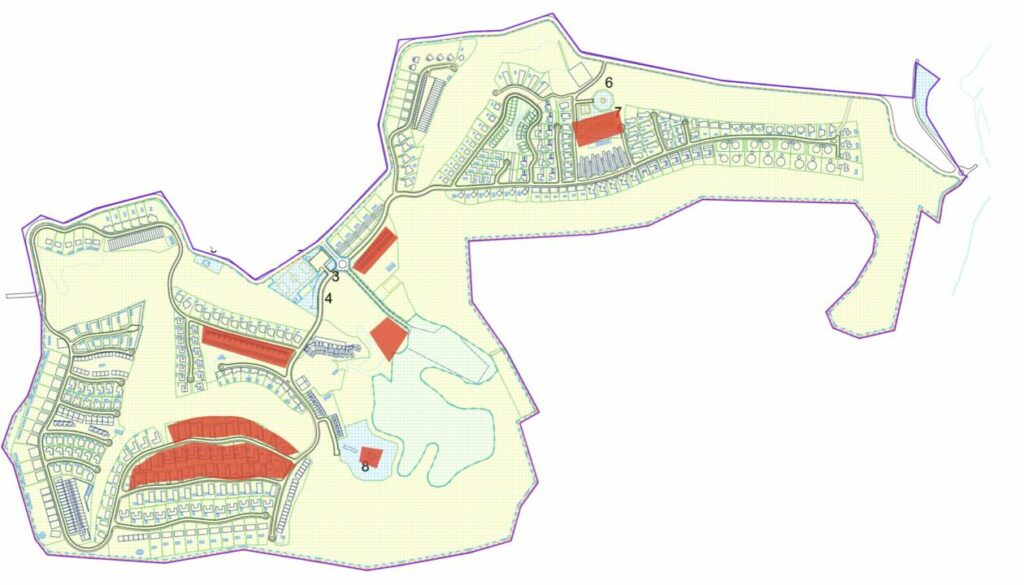

At PortugalModern.com, we are honored to have received exclusive access to the architect’s archive related to Bom Sucesso Resort. This includes almost 200 images — including photographs, 3D models, floor plans, and rare documentation of houses before they were occupied — offering a unique glimpse into the design vision behind the built environment.
Among the realized projects are:
- Five different villa types
- Three types of row houses, including the now-iconic Bar Code houses — for which he received design awards from Germany and Spain
- Public and service buildings such as the Pool Bar, Golf Clubhouse, Tennis Club, and the Golf Maintenance Facility
One of the more curious parts of his legacy is the Dog Hotel — an facility which never got into operations, originally imagined as a dedicated space where residents could leave their dogs while staying at Bom Sucesso. Although the concept never became operational, it reflects the playful and ambitious spirit of the resort’s early planning.
In addition to built work, we gained access to unreleased material from Phase 3 of the resort, which was never realized. This includes designs for three villas and one row house, as well as the urban plan for the area, which Nuno Graça Moura also developed. Phase 3, located west of the existing resort area, is currently on the market for €5,5 million, alongside a more recent building proposal (see here).
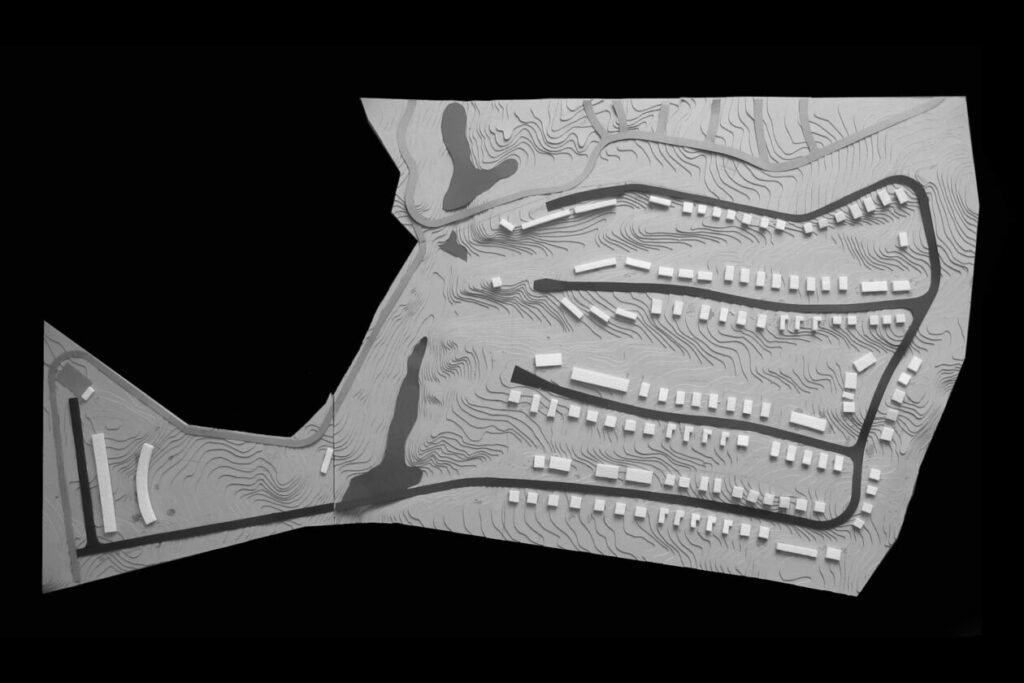

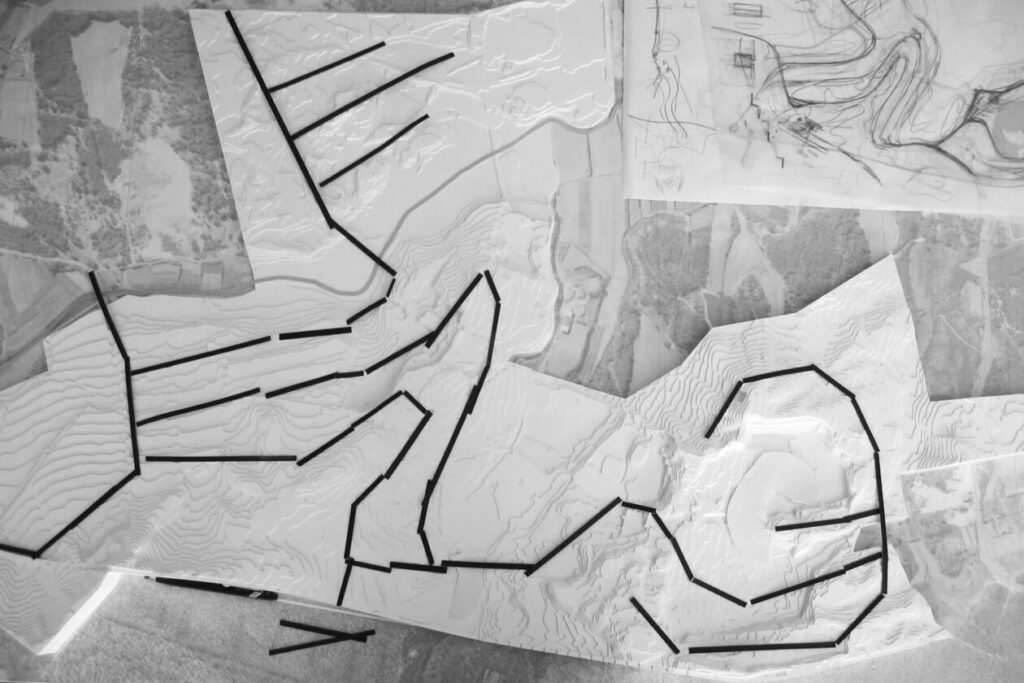


On the interior side, his attention to detail extended to elements such as custom marble sinks seen in the Bar Code houses and a unique lighting design for the Club Bar (which is no longer installed).
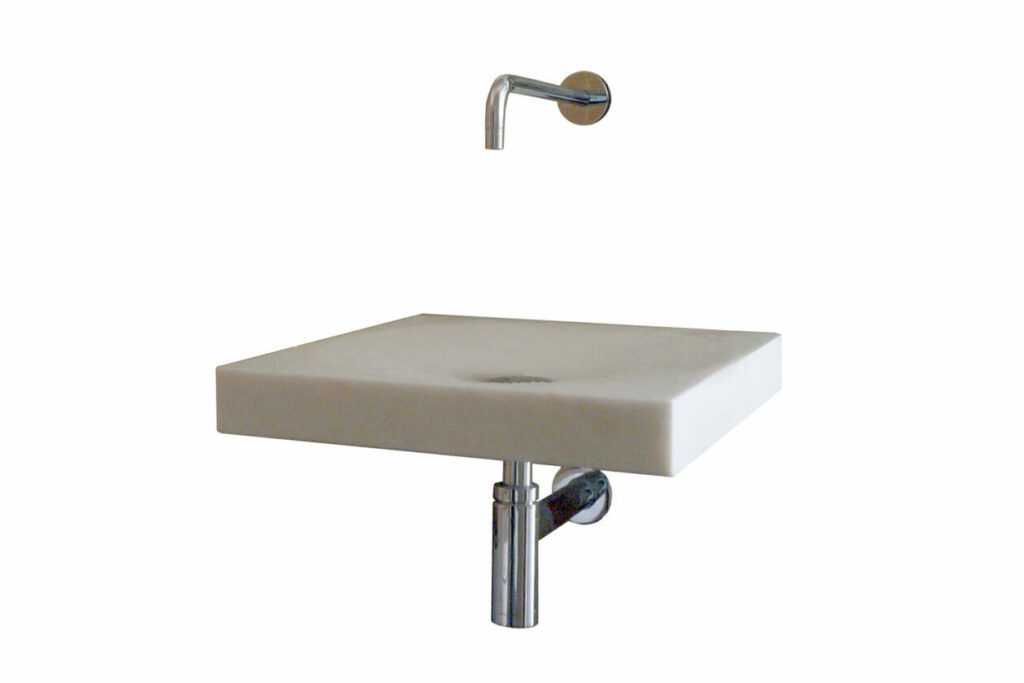

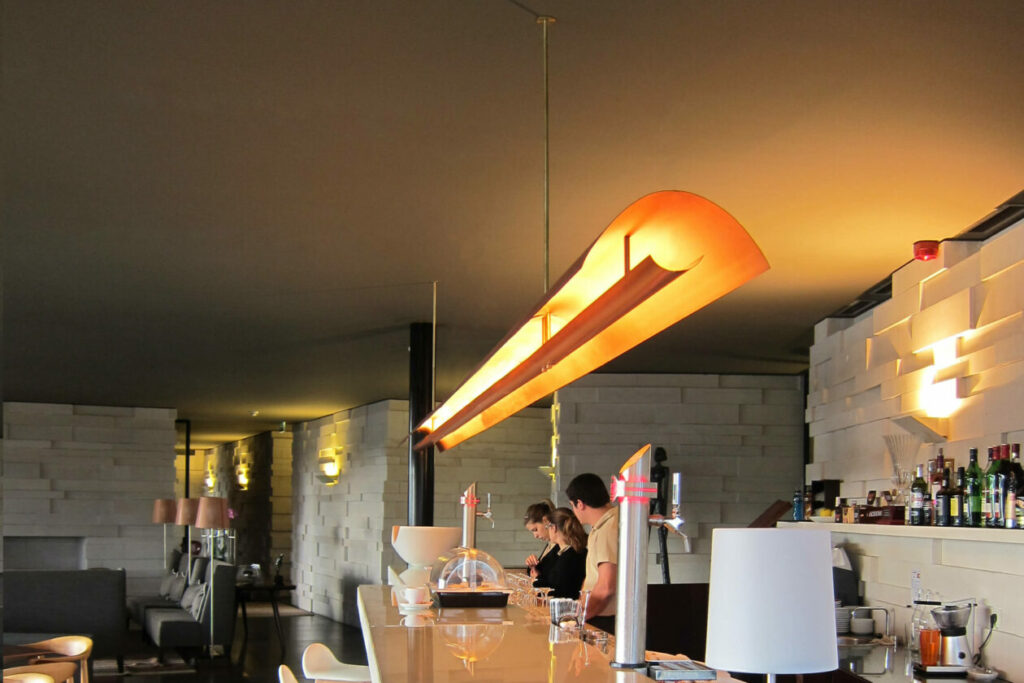

We are deeply grateful to Nuno Graça Moura and his team for their trust in sharing this historical archive with us. It is a privilege to help preserve and celebrate the architectural legacy of Bom Sucesso Resort.
Nuno Graça Moura’s Phase 1 Villas at Bom Sucesso Resort:
2 Villas at Bom Sucesso Resort (click here)
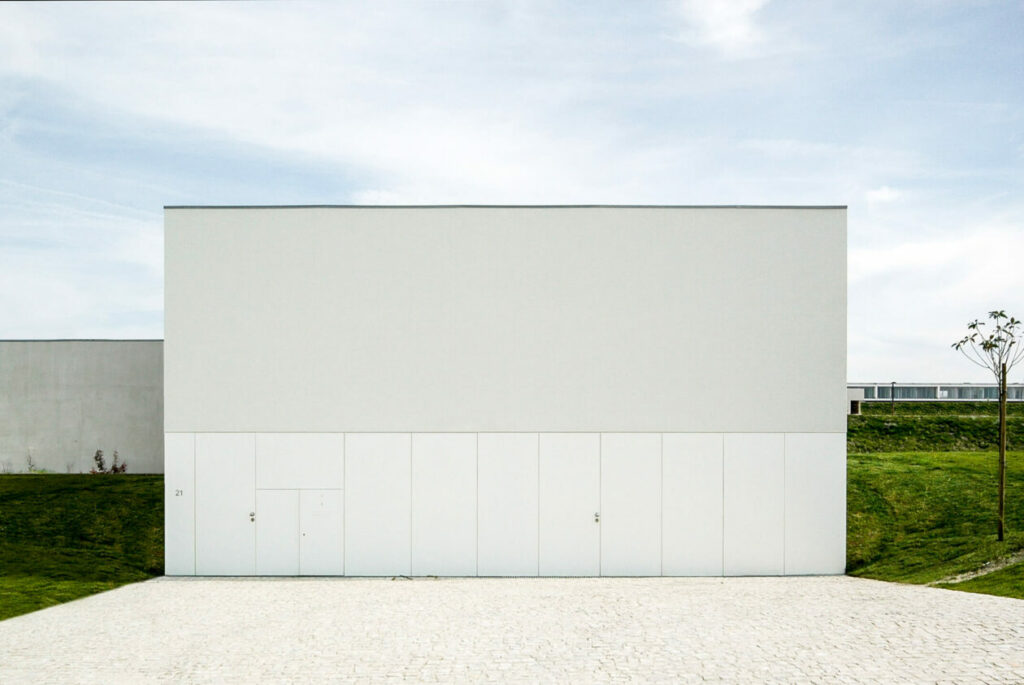

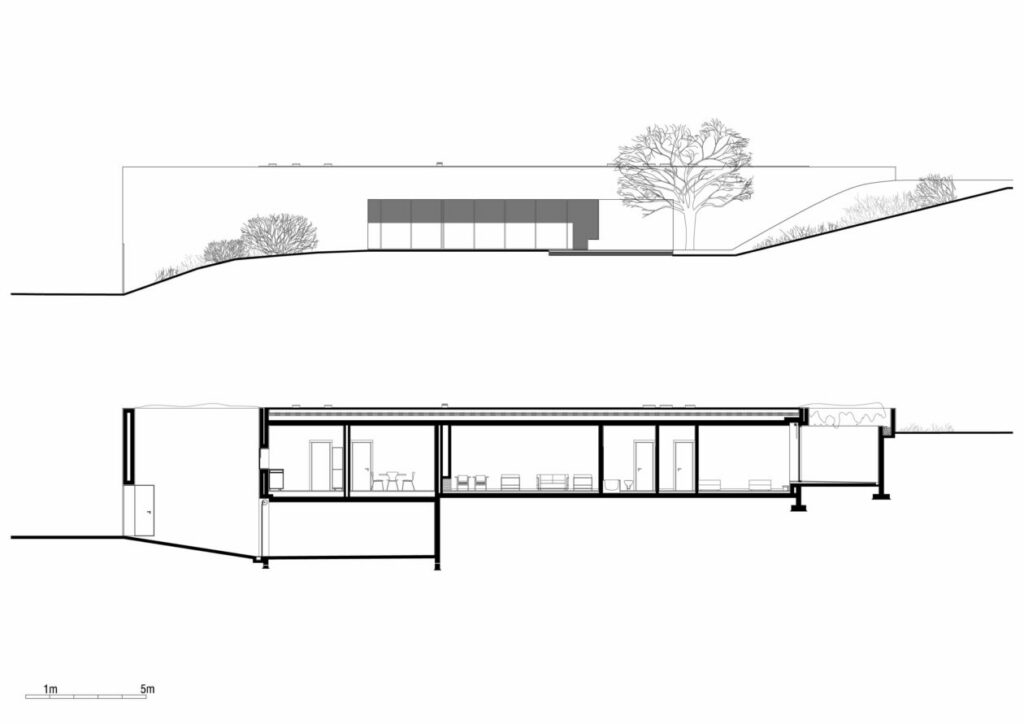

4 Villas at Bom Sucesso Resort (click here)
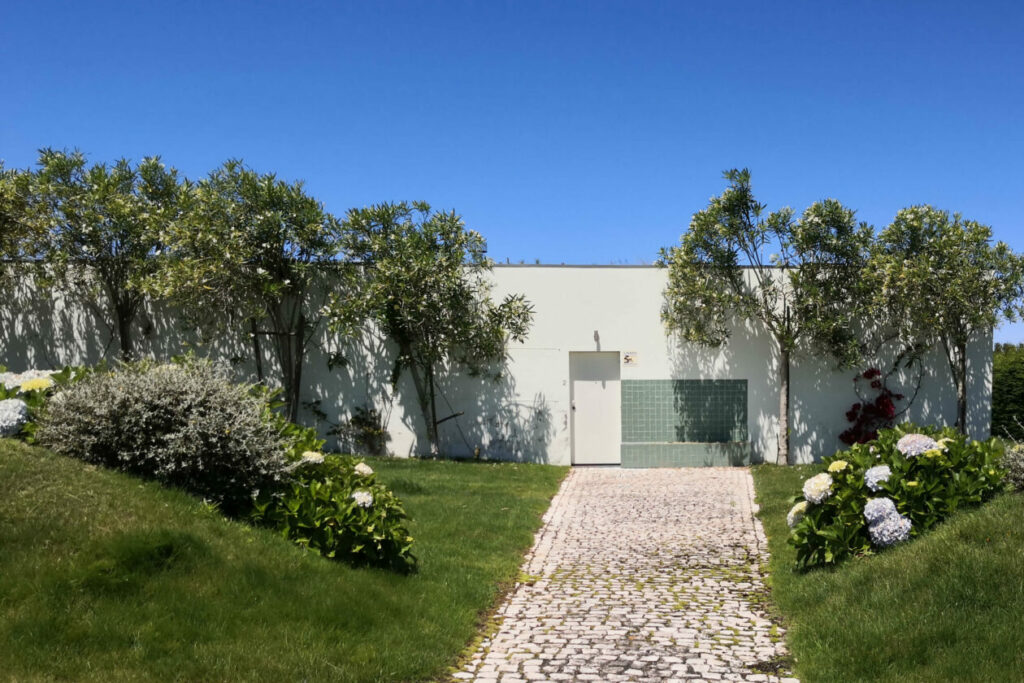

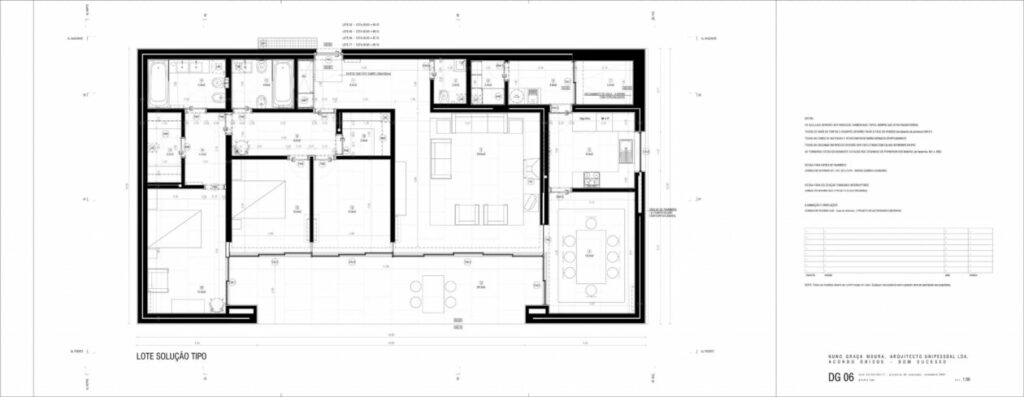

8 Villas at Bom Sucesso Resort (click here)


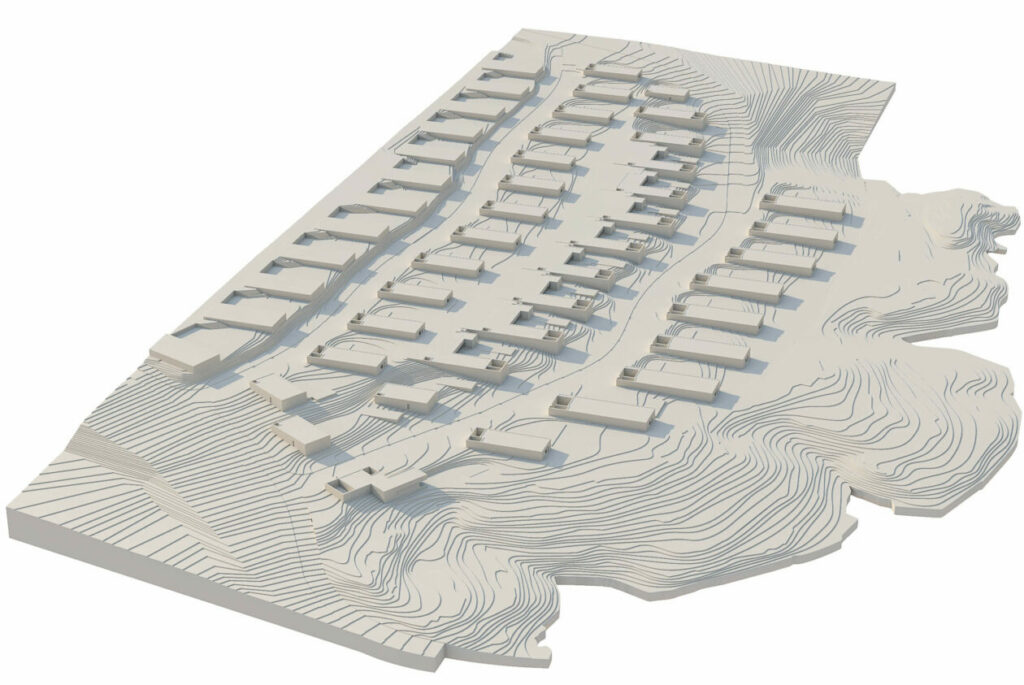

8 Villas at Bom Sucesso Resort (click here)
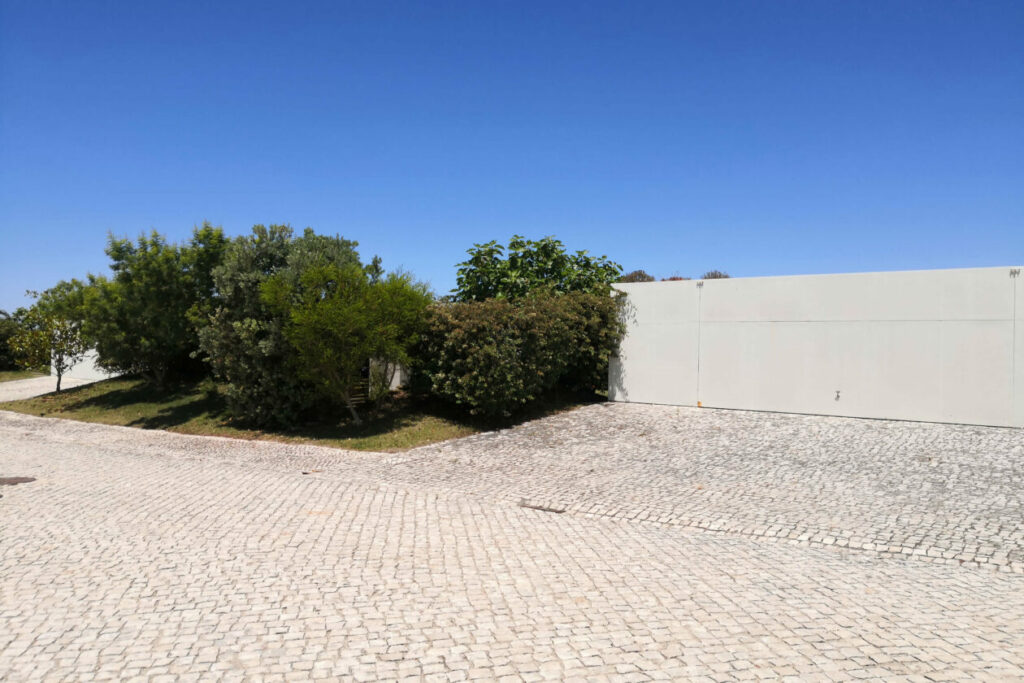

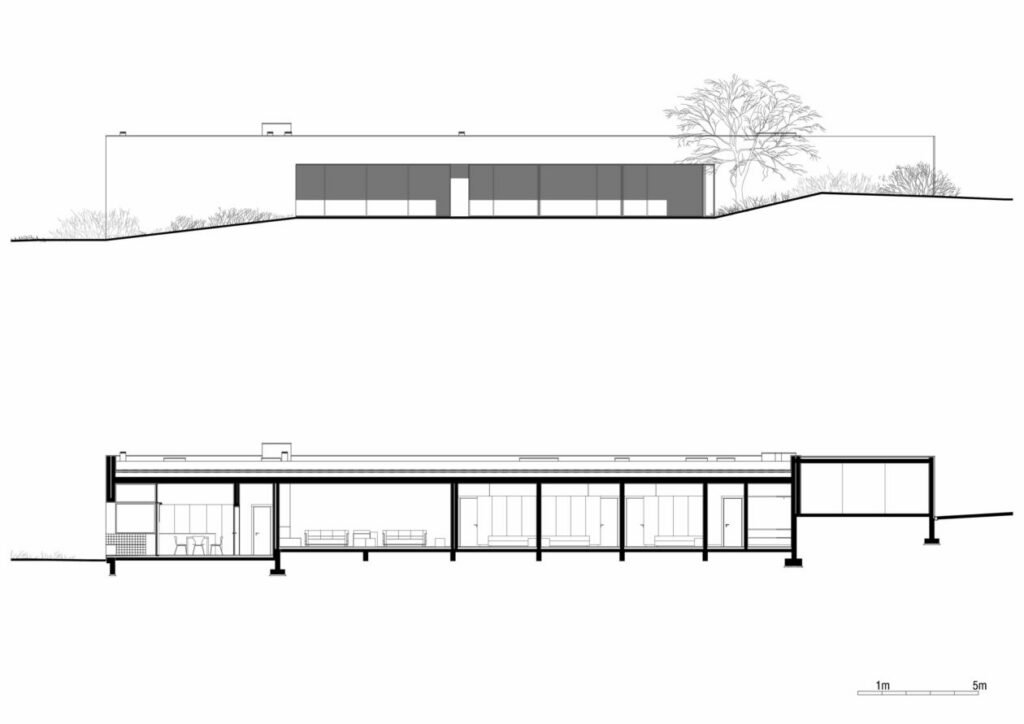

13 Villas at Bom Sucesso Resort (click here)
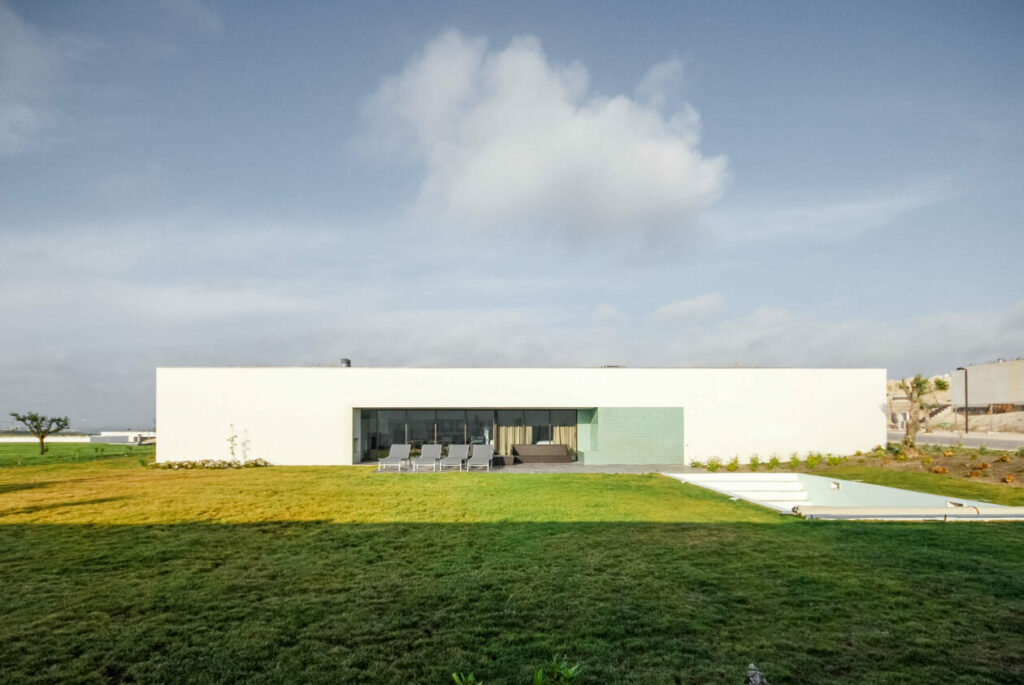

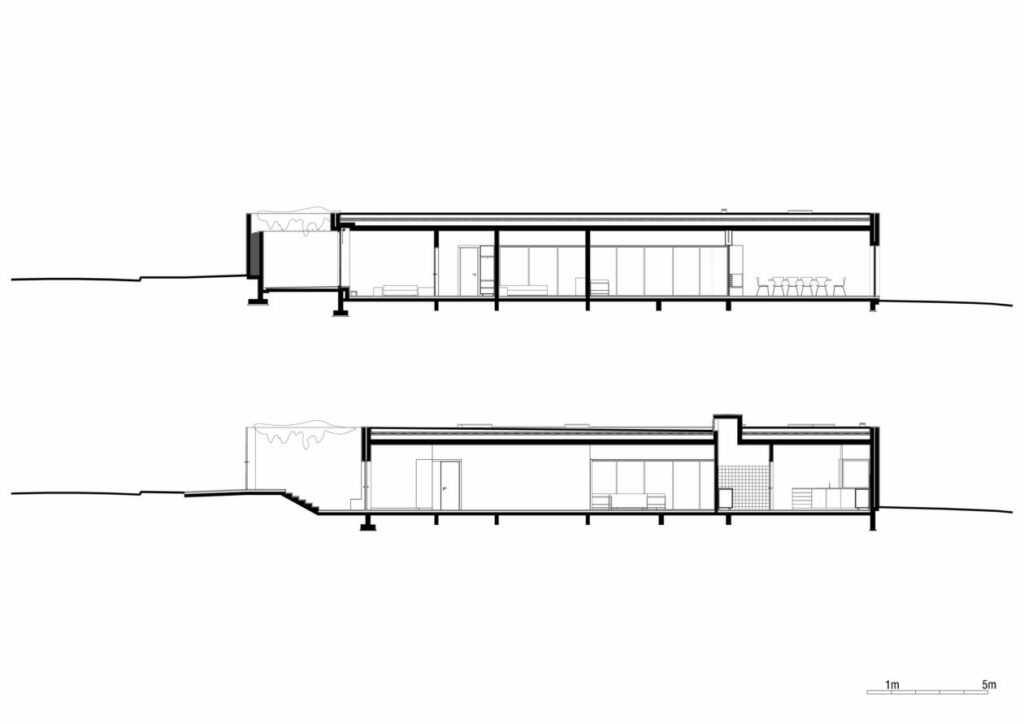

Nuno Graça Moura’s Row Houses at Phase 1 of Bom Sucesso:
Bar Code 1 – 30 Row Houses at Bom Sucesso Resort (click here)
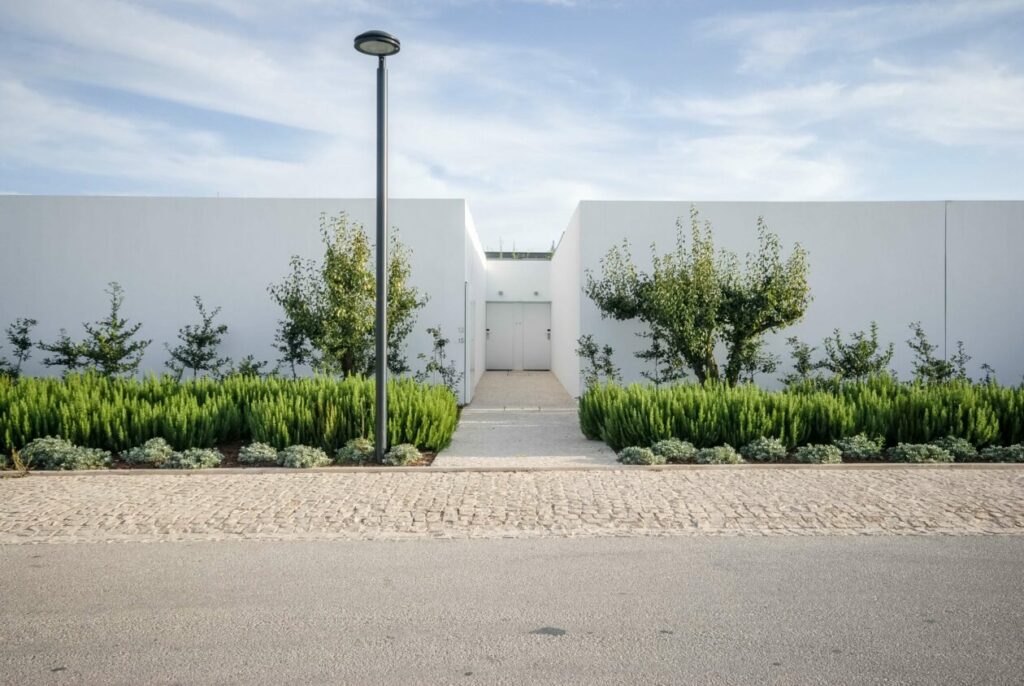

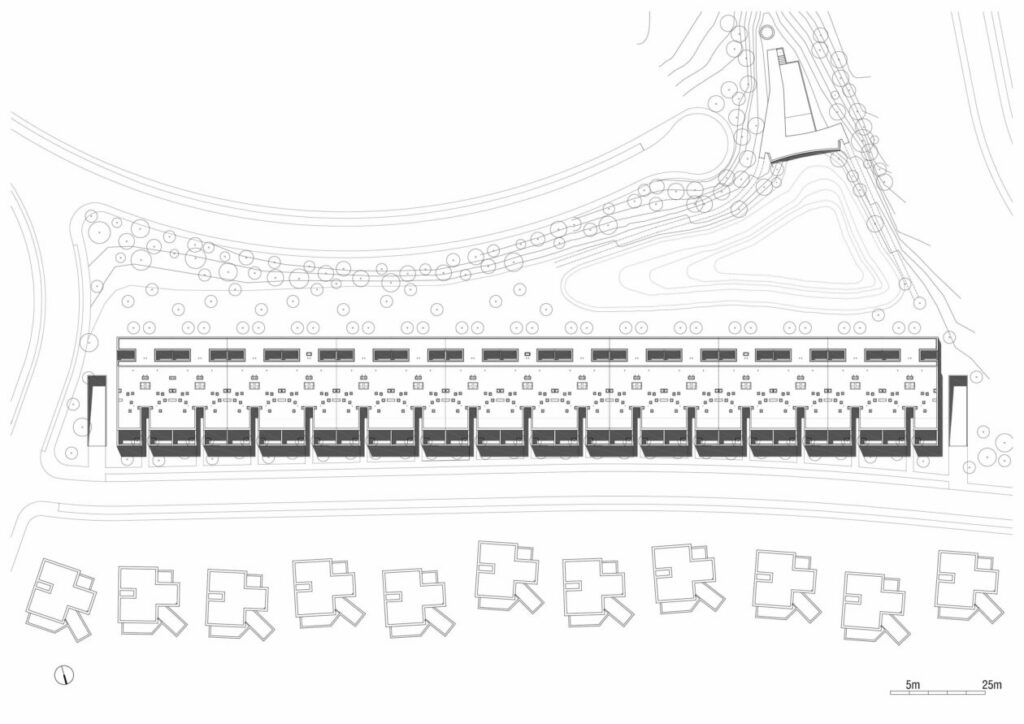

Bar Code 2 – 12 Row Houses at Bom Sucesso Resort (click here)
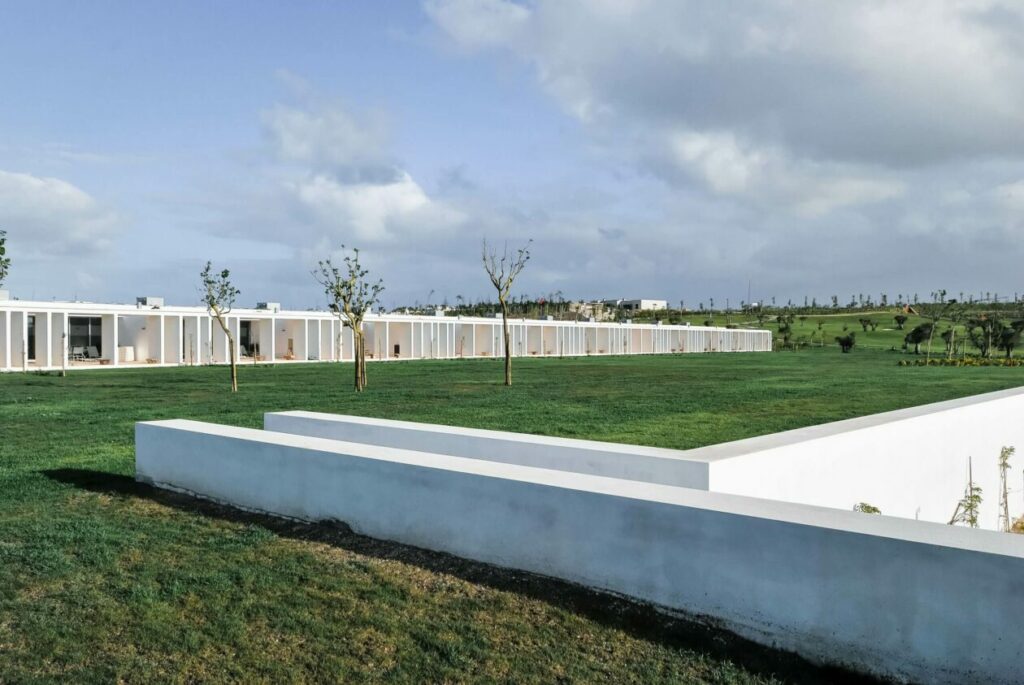

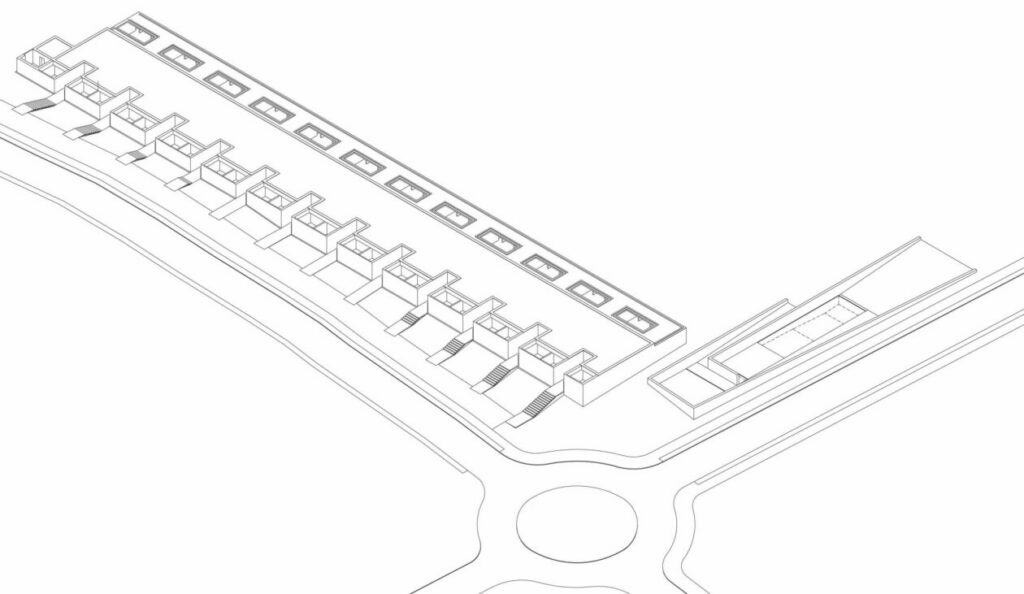

24 Row Houses at Bom Sucesso Resort (click here)
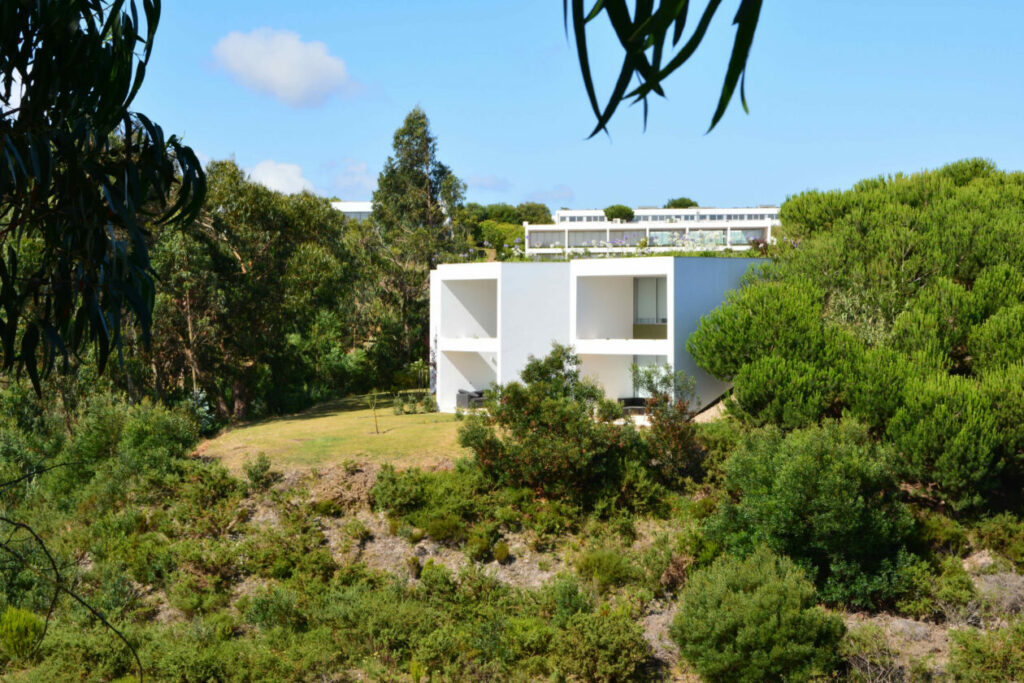

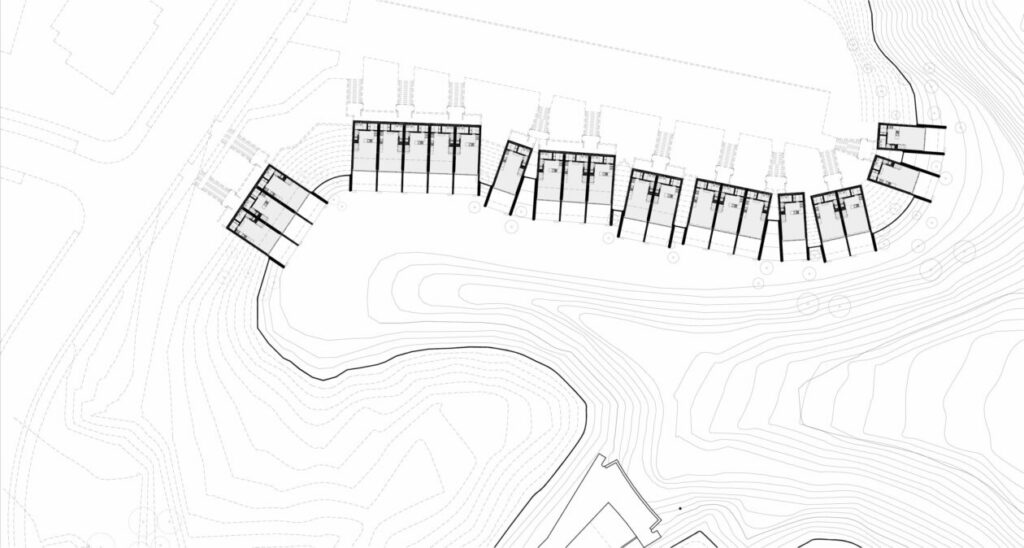

Infrastructure and Public Buildings:
Pool Bar at Bom Sucesso Resort (click here)
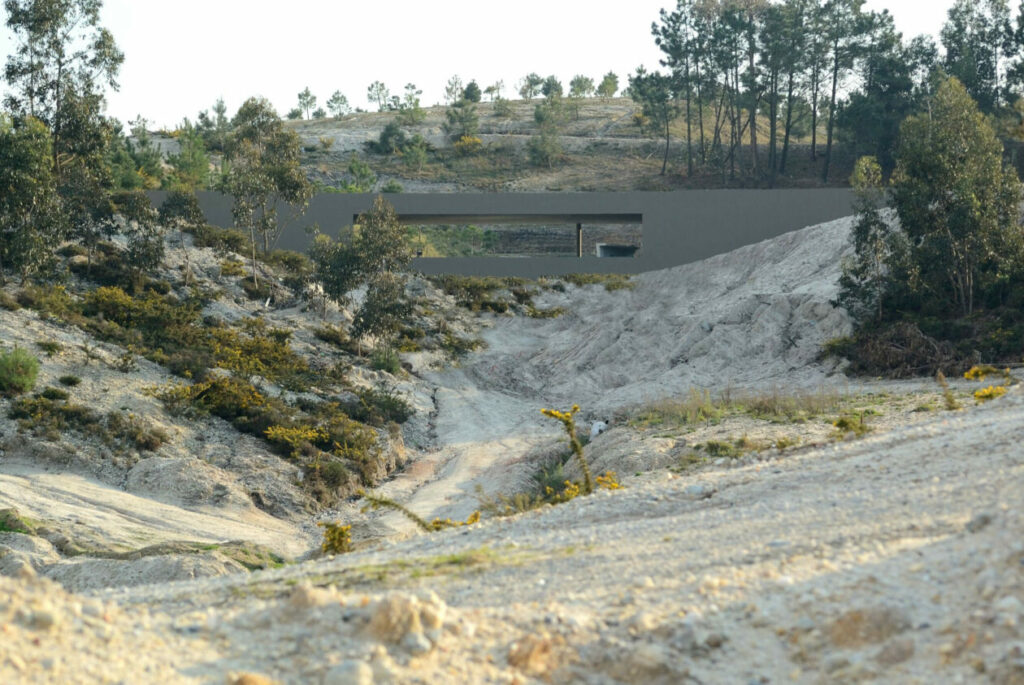

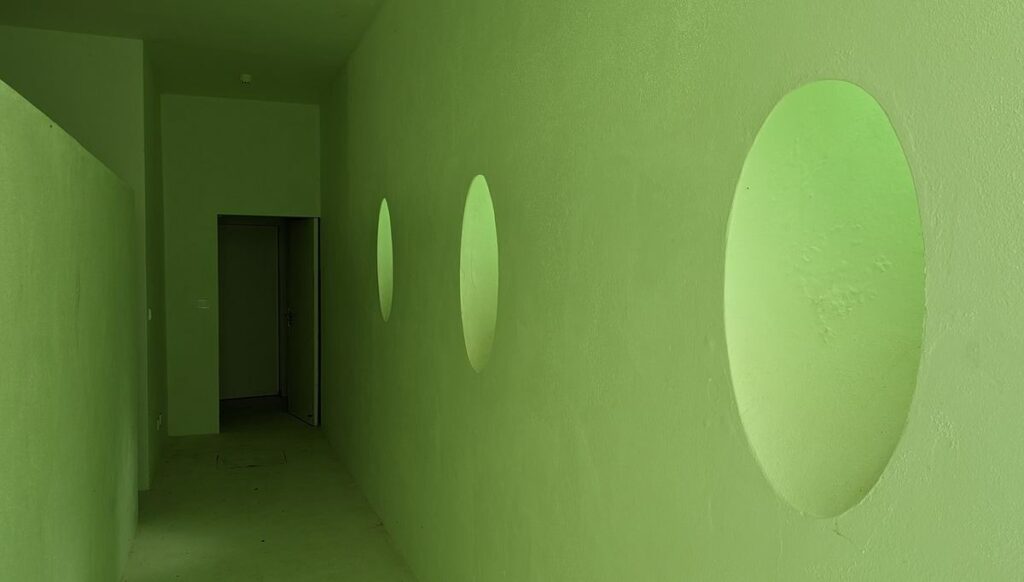

Tennis Club at Bom Sucesso Resort (click here)
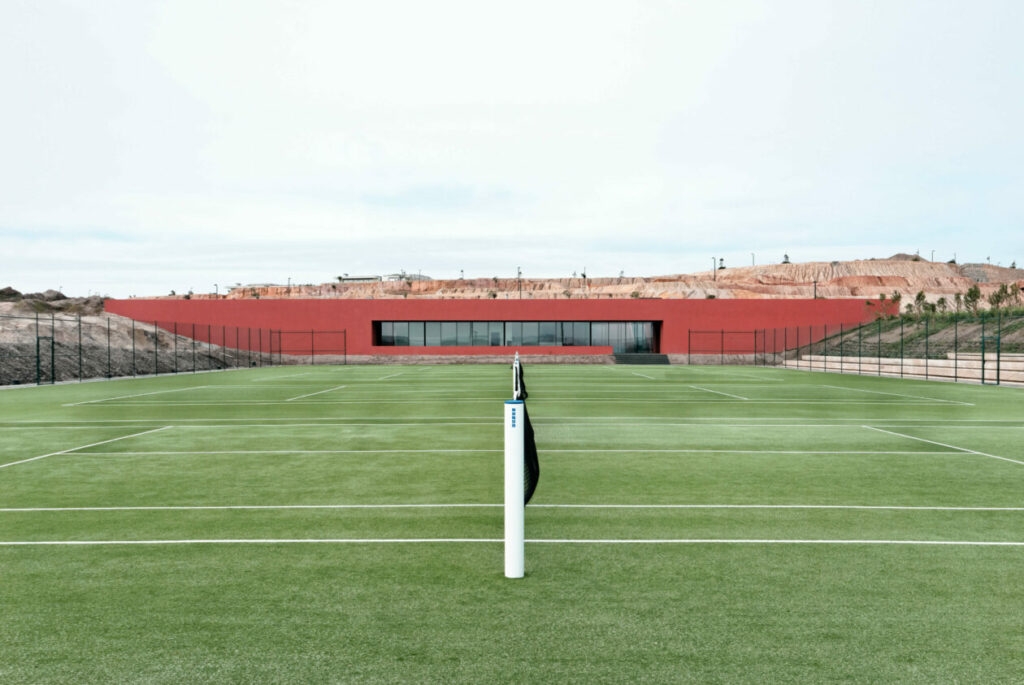

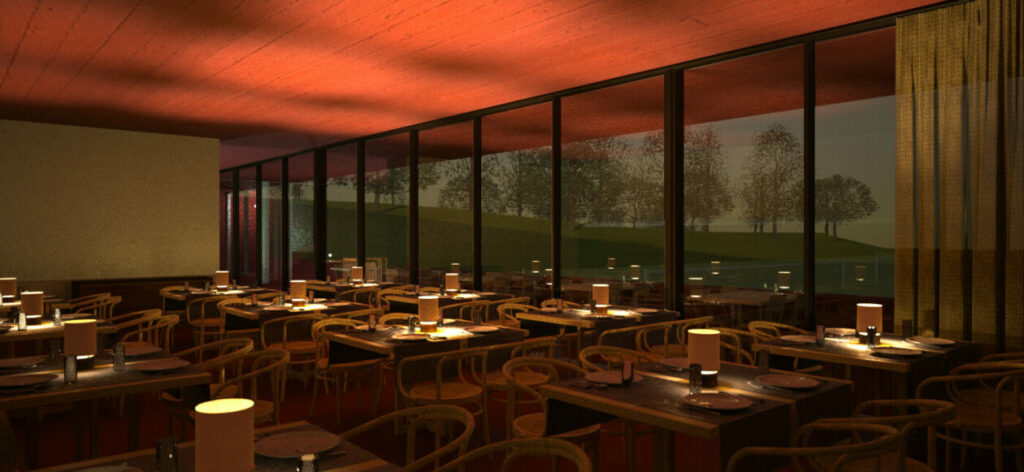

Golf Clubhouse at Bom Sucesso Resort (click here)
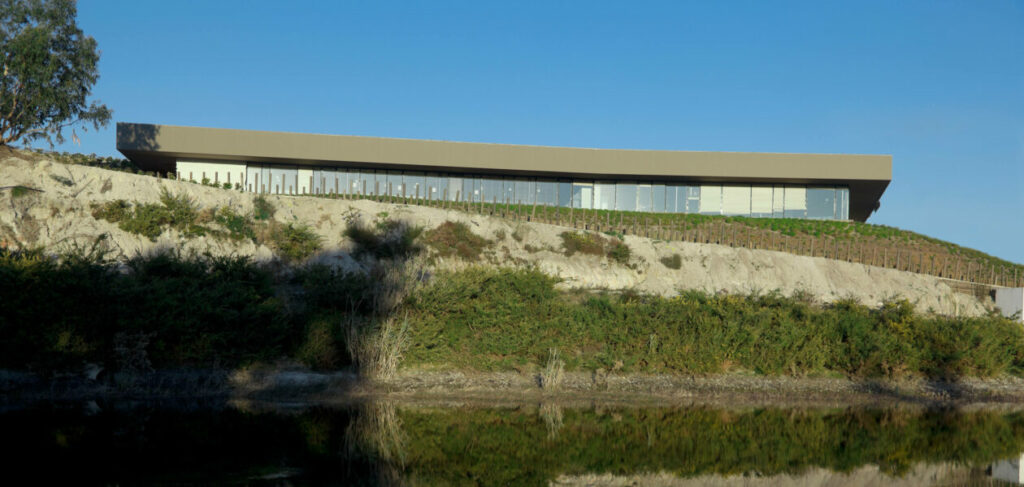

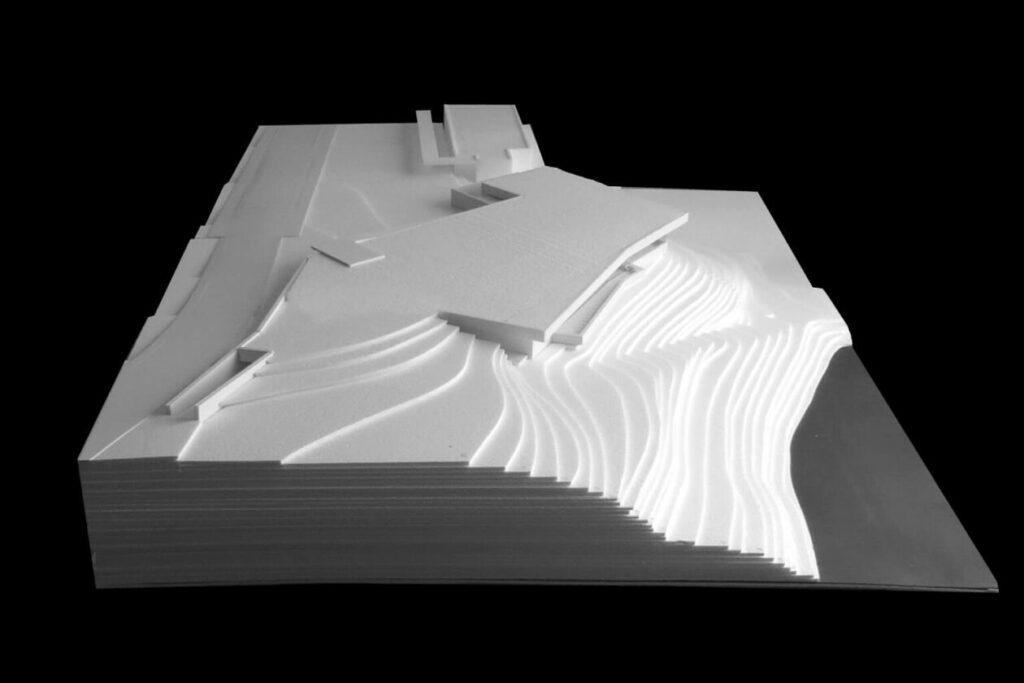

Dog Hotel, unbuilt. (click here)
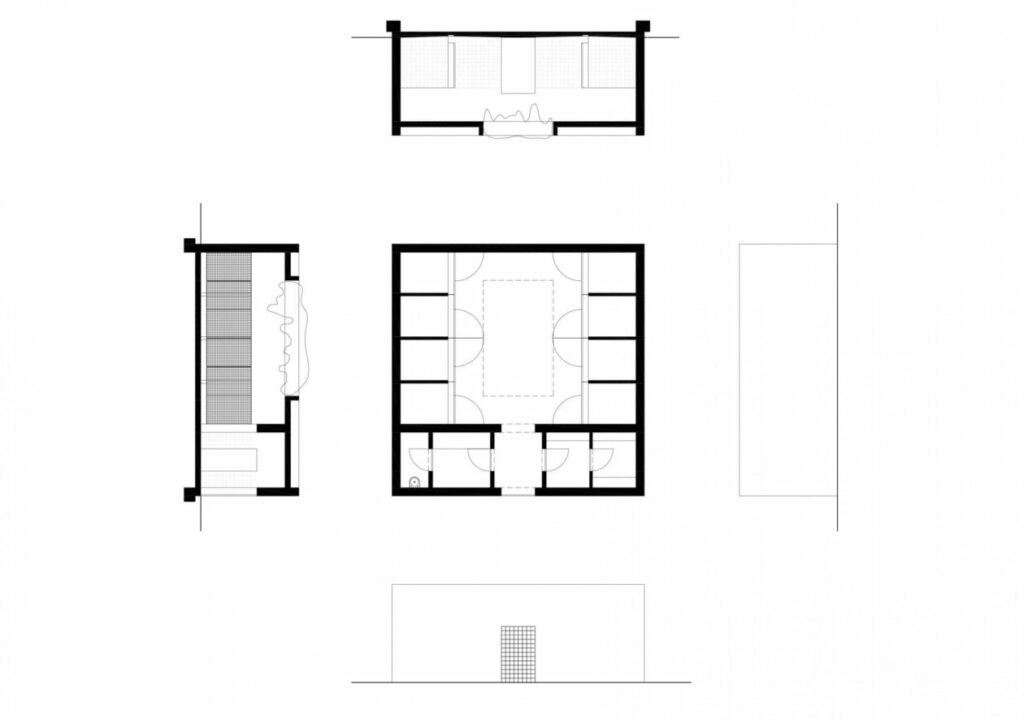

Nuno Graça Moura’s Unbuilt Projects for Phase 3 and 4:
Urban Plan of Unrealized Phase 3 of Bom Sucesso Resort (click here)
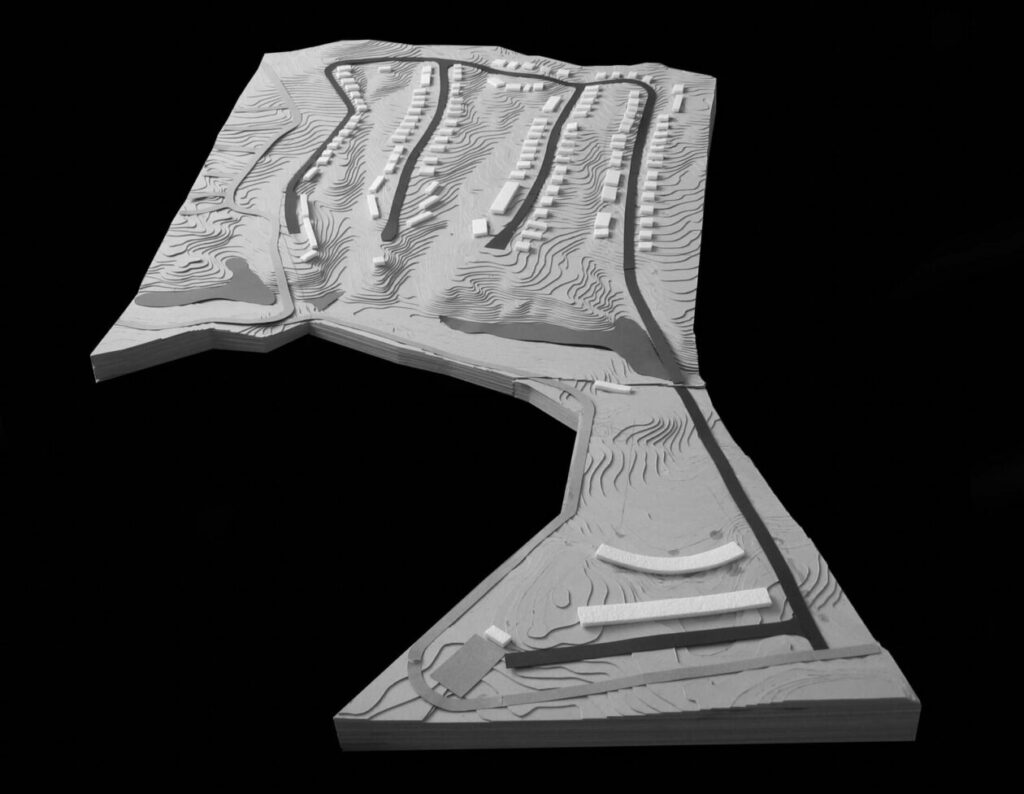

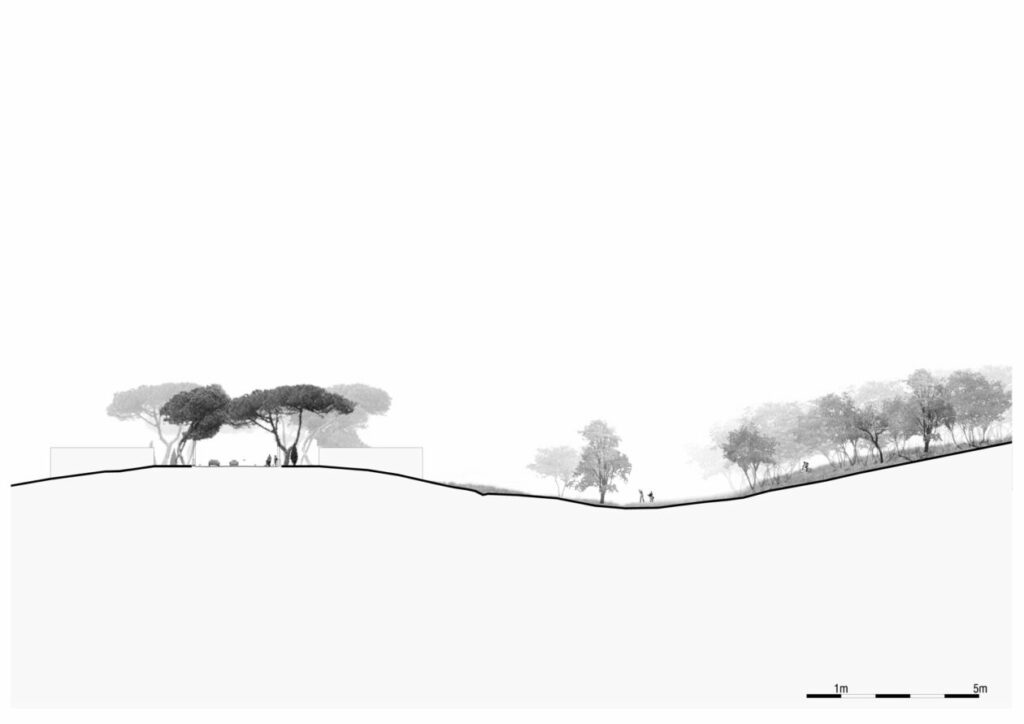

Draft of Urban Plan of Not Realized Phase 4 of Bom Sucesso Resort (click here)



4 Unbuilt Villas of the Unrealized Phase 3 of Bom Sucesso Resort
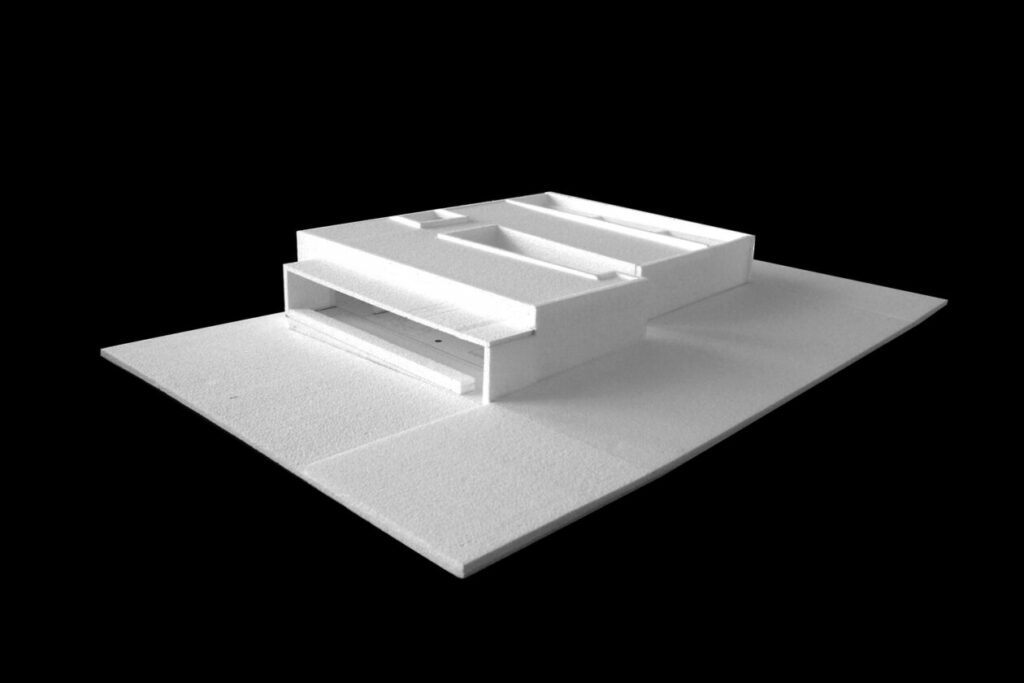

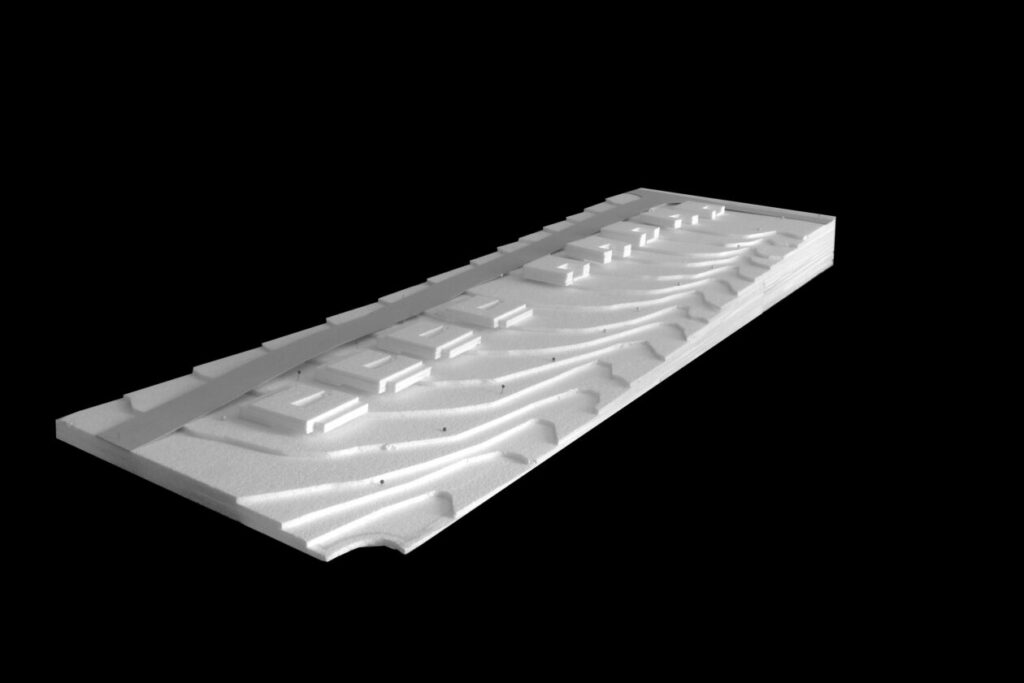

5 Unbuilt Villas of the Unrealized Phase 3 of Bom Sucesso Resort (click here)
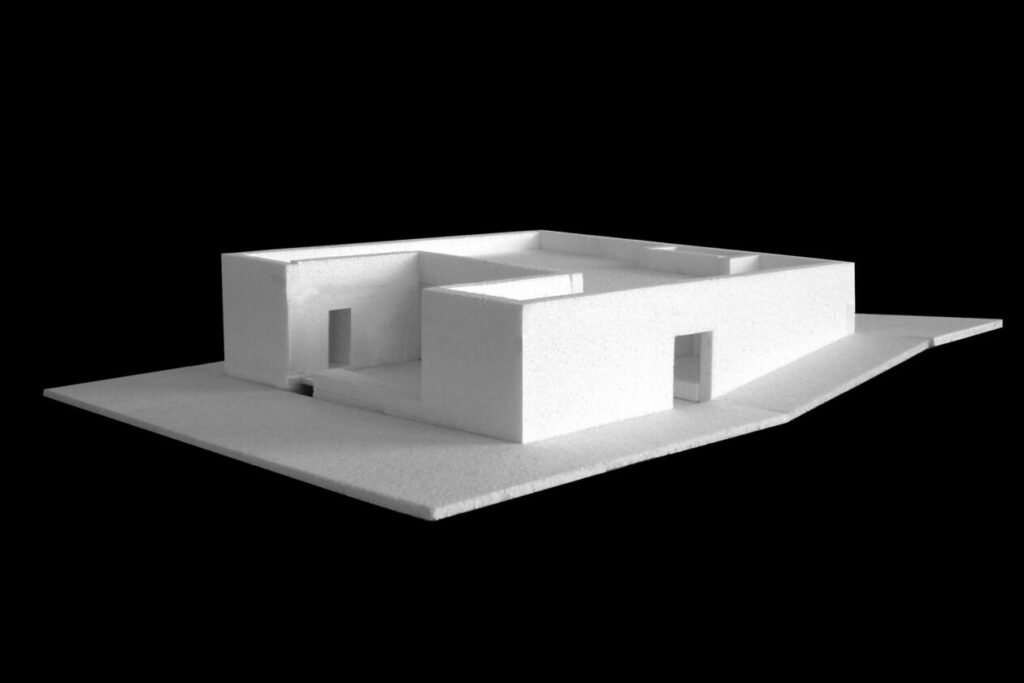

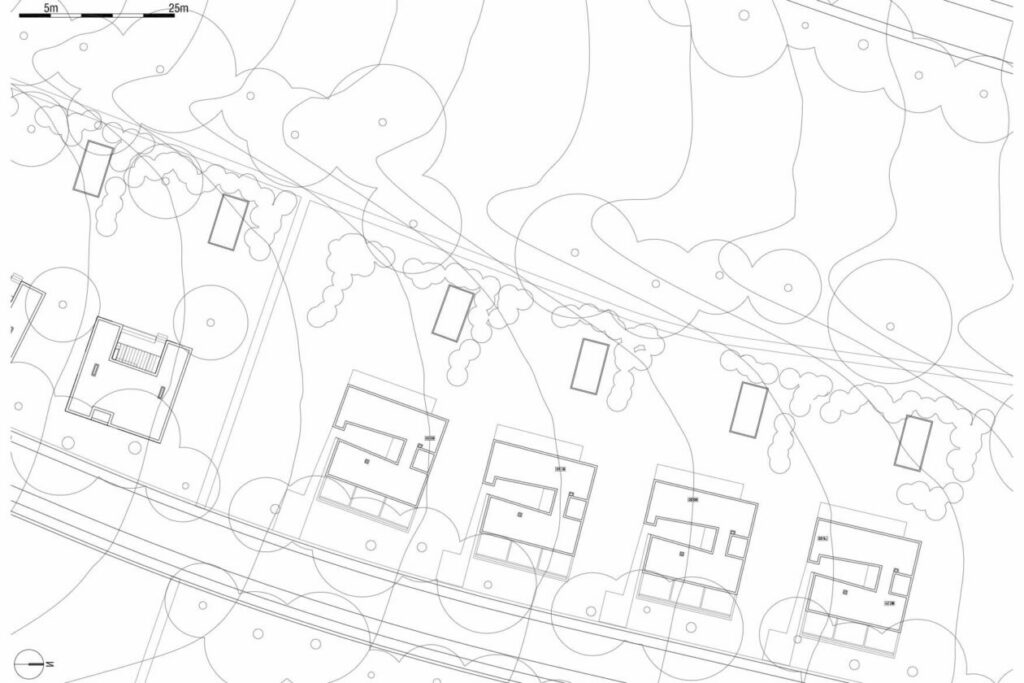

11 Unbuilt Row Houses of the Unrealized Phase 3 of Bom Sucesso Resort (click here)
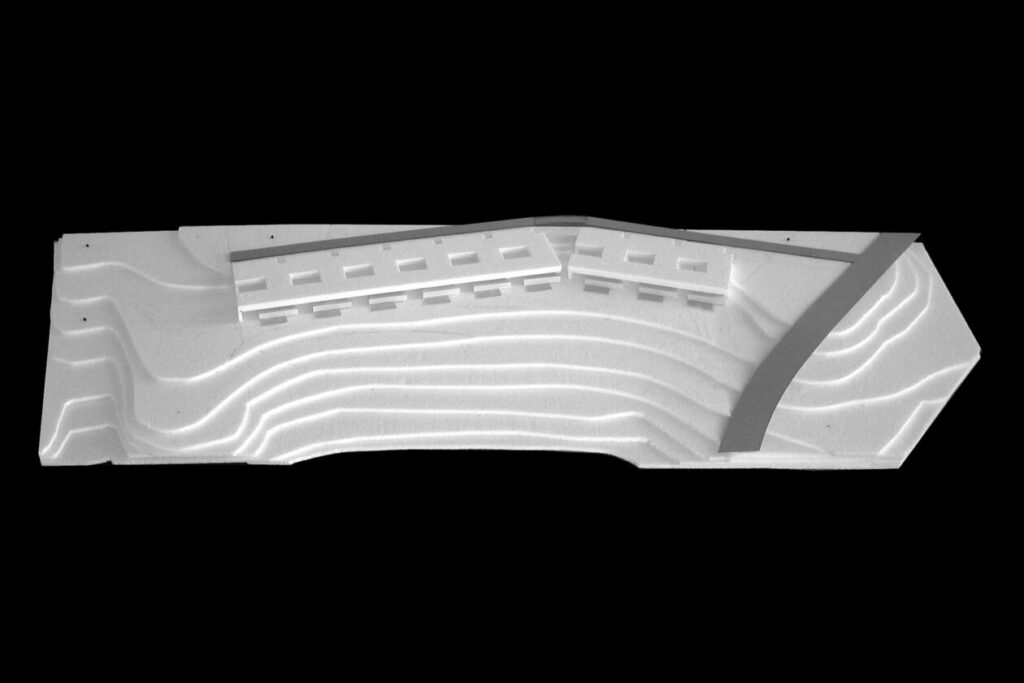

All Images in this Post by Nuno Graça Moura, copy rights reserved!
You may have recently discovered Bom Sucesso Resort as the unique modern design project that it is. The resort offers a rare opportunity to build or complete villas designed by some of the most renowned architects in Portugal — including Álvaro Siza Vieira, Eduardo Souto de Moura, João Luís Carrilho da Graça, Aires Mateus, Alcino Soutinho and internationally by David Chipperfield from the UK.
With many unbuilt or partially built plots still available, Bom Sucesso presents a chance to create your own exceptional property within this architectural masterpiece. However, building within a resort of this nature — with strict design standards, a special legal framework, and an active condominium administration — requires careful planning.
Here are a few important things you need to consider before starting to build at Bom Sucesso.
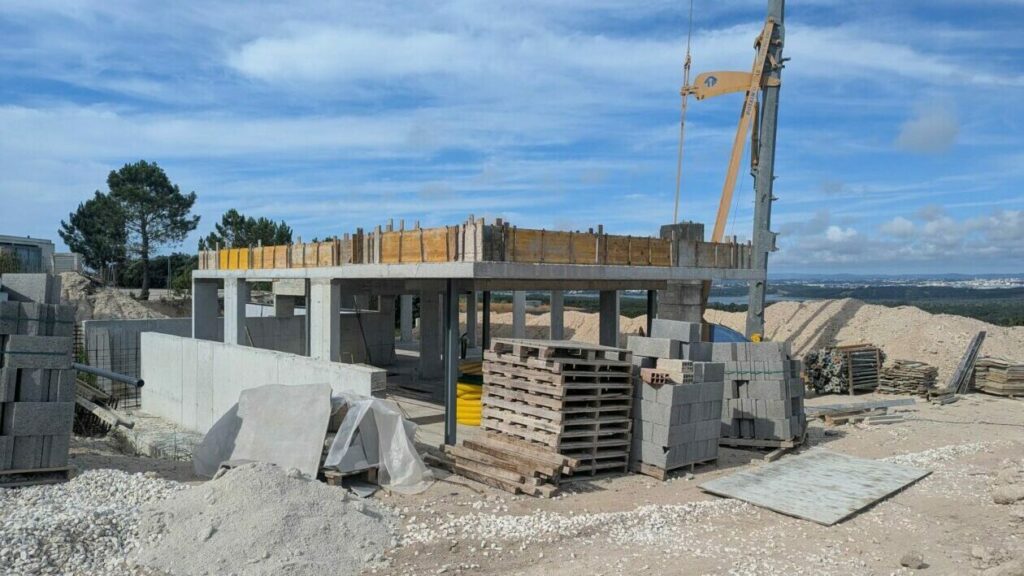

1. Ownership Structure
- All properties are part of a Tourist Village with plural (multi-unit) ownership, legally governed by the Title Deed and Administration Regulation.
- You are buying exclusive ownership of your unit but are strictly bound by the Condominium and Resort-wide regulations.
- See Regulations here
2. Architectural Control & Design Approval
Strict architectural standards apply:
- No independent exterior modifications allowed without prior written consent.
- All works (including interior renovations that affect structure or visible aesthetics) require:
- Administration approval.
- Architect’s approval (original architect or approved designer).
These restrictions protect the unified architectural image of Bom Sucesso as a design resort. Which is good, that no one can built a three level pink house in front of you 🙂
Specific Notes for New Builds:
- On each plot, the house design is defined by the architect and needs to be approved by the specific architect assigned to that plot.
- If the original architect has passed away, their legal successors (e.g., children) may act on their behalf. For example, for Alcino Soutinho, his daughter (who is also an architect) handles approvals.
- The City of Óbidos does not hold full house design plans. They only hold general plot allocation approvals. This allows for some flexibility if approved by the architect.
- Architects expect to be paid for their design work. Some real estate agents advertise the plots as “approved projects” — this is not correct. The architect will ask for payment for the design project. They were not paid originally by the resort’s first developer (who went bankrupt).
- Some architects handle the process themselves, others work with external partners. Costs reported range between €10,000 and €80,000, depending on the architect.
3. Hidden Cost of €5,000 per Plot
- Due to the bankruptcy of the original promoter, buyers of unfinished plots must pay €5,000 per plot to the bankruptcy creditors.
4. Construction Schedule Restrictions (Summer Ban)
- No works allowed during June, July, August, and September, except for urgent repairs that cannot be postponed.
- In practice, the condominium tends to enforce this rule more strictly between July 15 and September 15. Always double-check with the administration.
- Outside these months, works must:
- Respect quiet hours (no disturbing noise before 7:00 or after 23:00).
- Avoid disturbing resort operations or guests.
5. Works Inside Your Unit (Interior Changes)
Even interior works may require approval if:
- They change layouts, plumbing, facades, or structural elements.
- They affect shared infrastructure.
Minor interior works (pure decoration or furniture) generally do not require formal approval, but it is recommended to inform the administration.
6. Permits & Legal Authorizations
You may need:
- Municipal permits for structural works.
- Internal administration approval.
- Architectural review.
Important:
Even with a municipal building permit, you must comply with resort regulations.
7. Who Controls the Process?
- Administration (BS Villas) – usually the tourism operator or its designated manager is your main contact.
- Architectural Committee (or architect of record) – must approve designs.
- Owners’ General Assembly – may need to approve major alterations.
8. Penalties for Unauthorized Works
Starting works without proper authorization may lead to:
- Fines.
- Legal actions.
- Forced removal or restoration at the owner’s expense.
Before You Buy a Plot at Bom Sucesso — 3 Important Steps:
1. Familiarize Yourself with the Regulations
Carefully review the Bom Sucesso condominium rules (here) as well as the specific regulations for Touristic Villas (Moradias Turísticas) under the national guidelines established by Turismo de Portugal. Always request the latest versions directly from the condominium office. And a lawyer consultancy for explanation is recommended.
2. Review the Original House Plan
Check the original architectural plans for the plot. Many of these are available on Portugal Modern (here) and can give you valuable insight into the intended design and constraints.
3. Contact the Architect Early
Before purchasing, reach out to the architect responsible for the plot. Make sure they are available and open to any adjustments or design changes you may have in mind.
If you need a contact to an architect, I’m happy to help you.
By following these steps, you’ll have a much clearer picture of what’s possible and avoid surprises later in the process.
Portugal Modern is pleased to announce the addition of exclusive 3D renderings of Carlos Prata’s remarkable six-villa project at Bom Sucesso Resort. Of the six planned houses, two have already been built as part of the resort’s secound development phase.
Positioned on an elevated site, these villas offer outstanding panoramic views over the Óbidos Lagoon, the city of Caldas da Rainha, and the iconic Óbidos Castle. Their orientation and placement take full advantage of the natural topography, enhancing the architectural experience with a strong connection to the surrounding landscape.
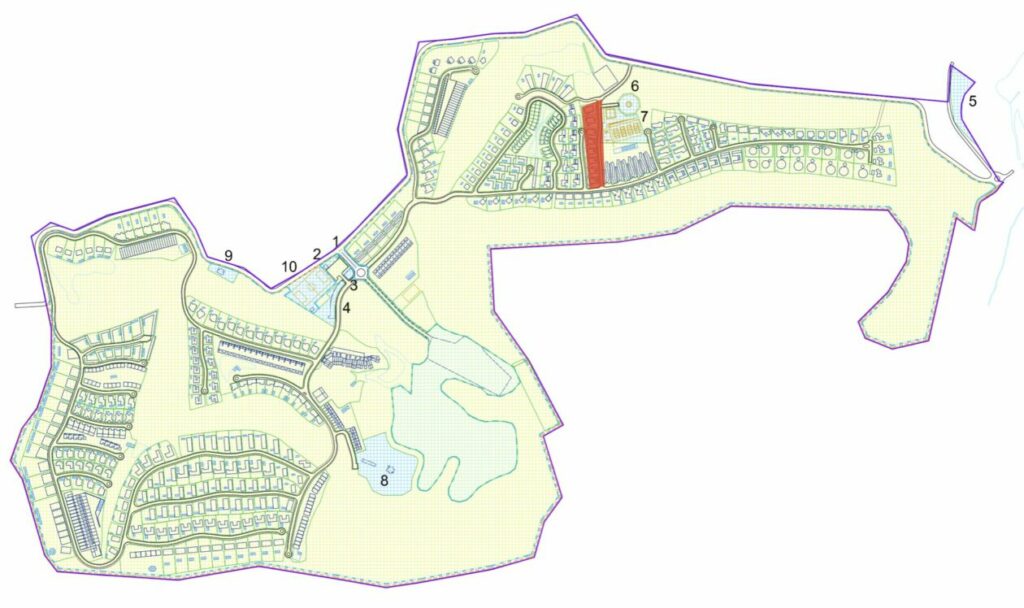

Carlos Prata is a distinguished Portuguese architect known for his meticulous urban planning and refined architectural language. A graduate of the Escola Superior de Belas-Artes do Porto, he later founded his own studio and has delivered acclaimed works such as the Douro Breakwaters, the CUF Institute, and the Hotel and Tourism School of Porto. In addition to his built work, Prata has played a significant role in architectural education through his professorship at the University of Porto.
We hope to see the remaining villas brought to life in the near future, completing what promises to be one of Bom Sucesso’s most elegant and carefully composed ensembles.
Explore the project and all renderings here: 6 Villas by Carlos Prata at Bom Sucesso Resort
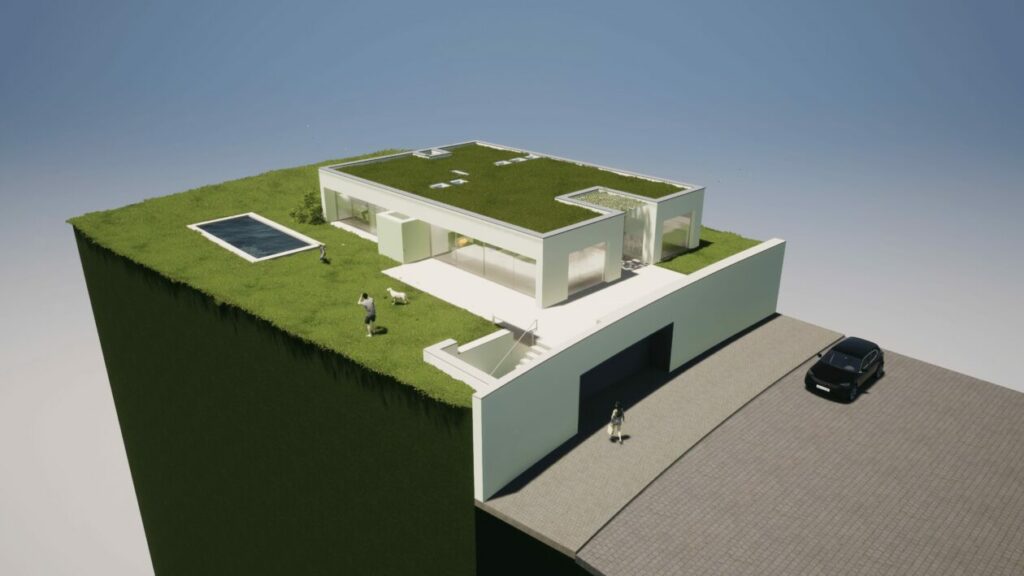

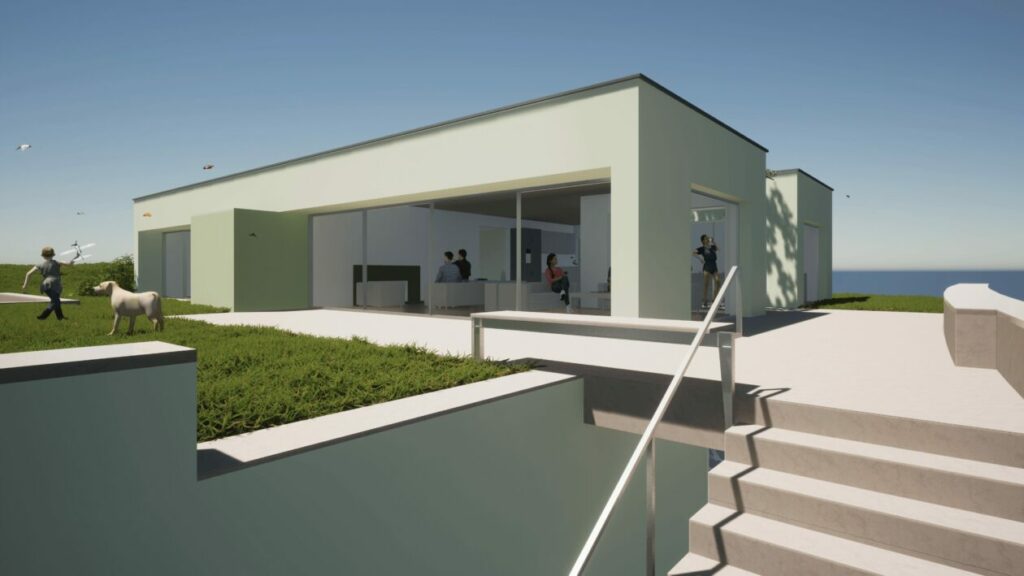

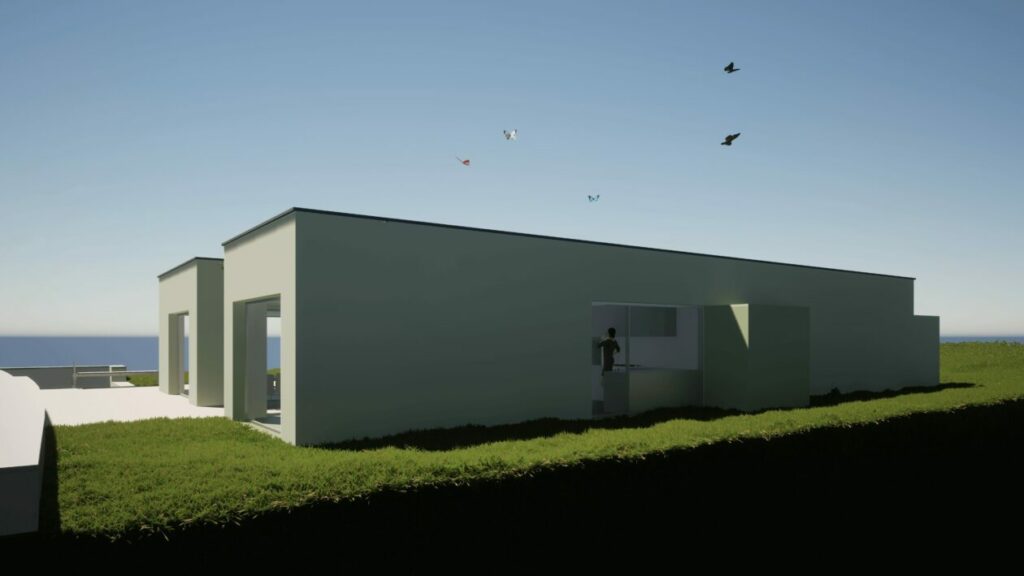

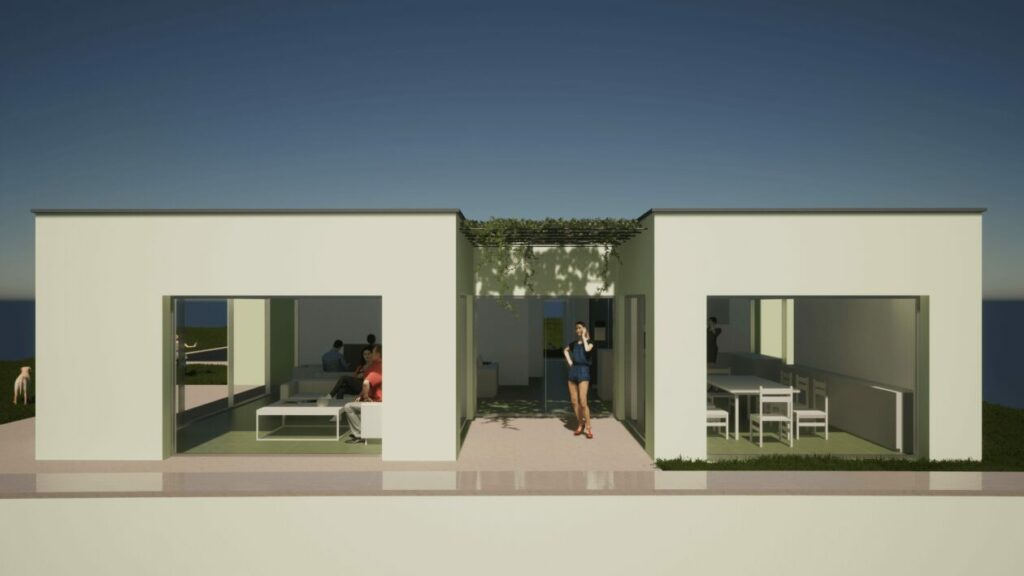

A big thank you to Carlos Prata and Team for sharing the 3D renderings with Portugal Modern.
From early owners at Bom Sucesso Resort, I received some amazing photos showing what this place looked like around 20 years ago. I thought it would be fun to share them with you — and for some of them, I’ve added pictures of what the same spots look like today.
At that time, only the sales pavilion had been built — maybe some of you visited back then, standing in the middle of all that dust, trying to imagine what would one day rise around you.
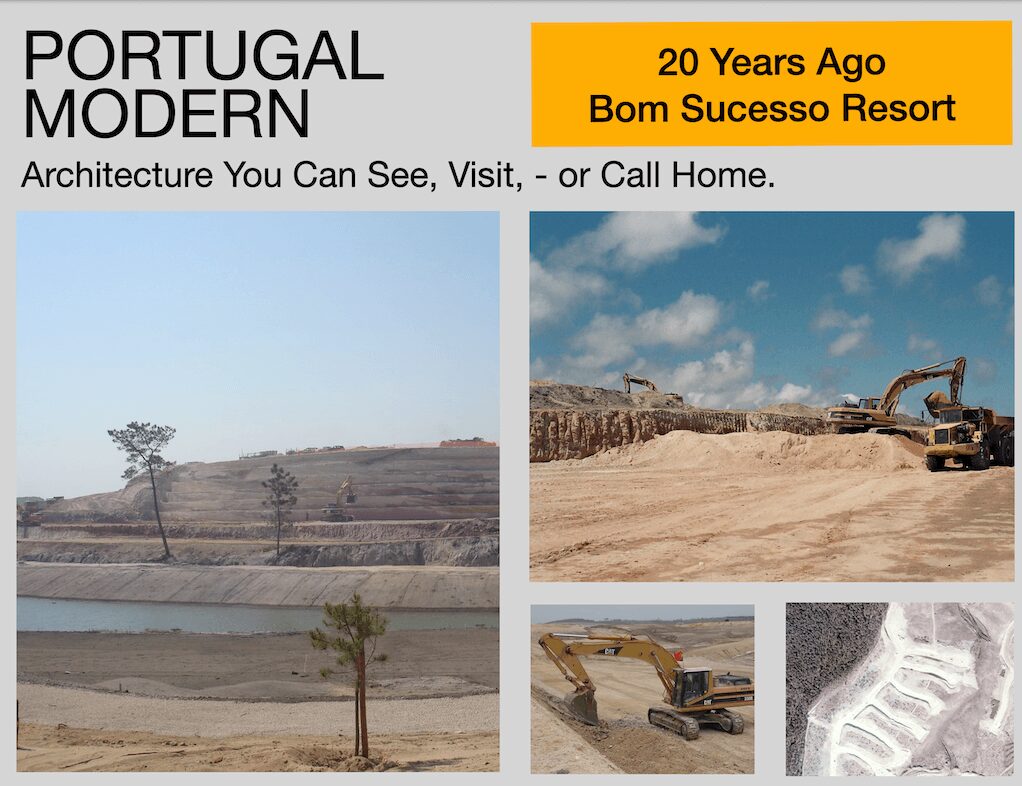

There was no Álvaro Siza, no David Chipperfield, no green fairways or paved streets. Just sand, rocks, trenches — and the vision to create “the largest living and permanent exhibition of private, contemporary architecture.”
Some of the architects who helped prepare the land told us it looked “like the surface of the moon.” Hard to imagine now, right? There weren’t many trees here either.
Since then, Bom Sucesso Resort has transformed its landscape by planting over 15,000 trees, including more than 2,000 ancient olive trees, some of which are over a thousand years old. Pines and other native species now define the character of the resort, making greenery a central part of everyday life. Remarkably, only seven percent of the 160-hectare site is occupied by new construction, preserving the natural setting that makes this place so unique.
A Dusty Beginning at Bom Sucesso Resort
When construction began in 2004–2005, Bom Sucesso Resort was nothing but rugged terrain. All roads were still raw paths. The lake near the Clubhouse was just a clay pit. Everything had to be built from scratch — including the entire network of streets, lakes, golf holes, and utility systems.
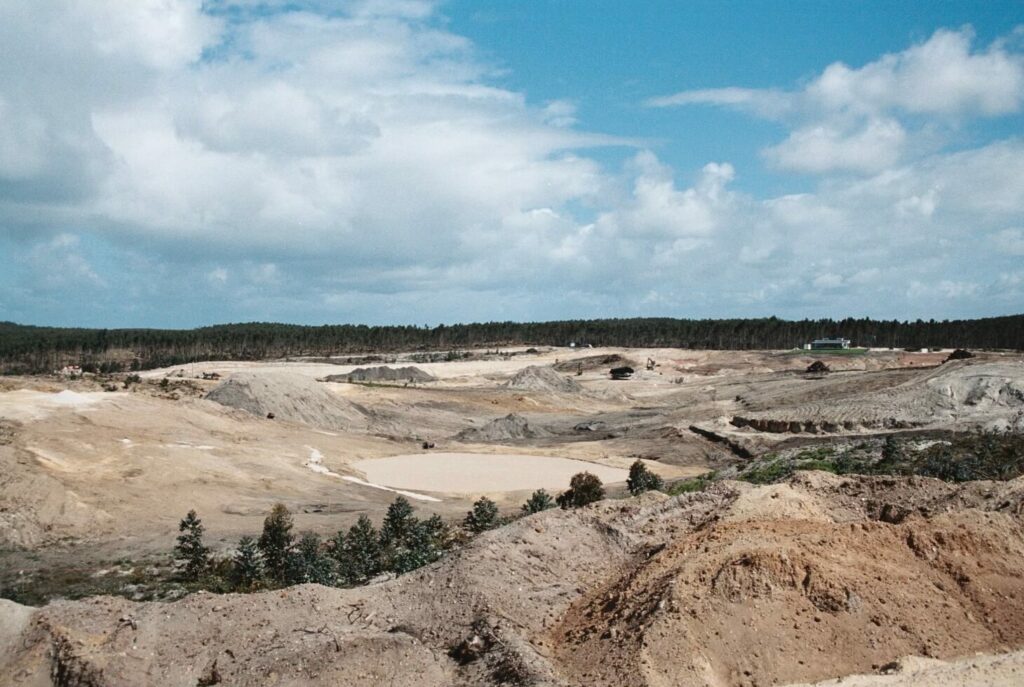


Why an Archaeologist Was on Site at Bom Sucesso Resort
Because Bom Sucesso Resort borders the Óbidos Lagoon — a historically rich area — every trench had to be monitored by an archaeologist. Over two years of excavation, two small ceramic fragments were found.
– A yellow-glazed shard near what is now Golf Hole 4
– A green-painted fragment near Golf Hole 6
These were the only finds during two years of archaeological monitoring. No significant remains were discovered, but the team stayed alert — just in case the ground had more stories to tell.
How the Golf Courses at Bom Sucesso Resort Were Built
The stunning fairways we see today? They began with shallow irrigation ditches and deep earthworks. Golf holes were carefully carved into the landscape, with soil moved and reshaped meter by meter. Clay taken from on place helped form the base of lakes at another place. It was pure landscape engineering.
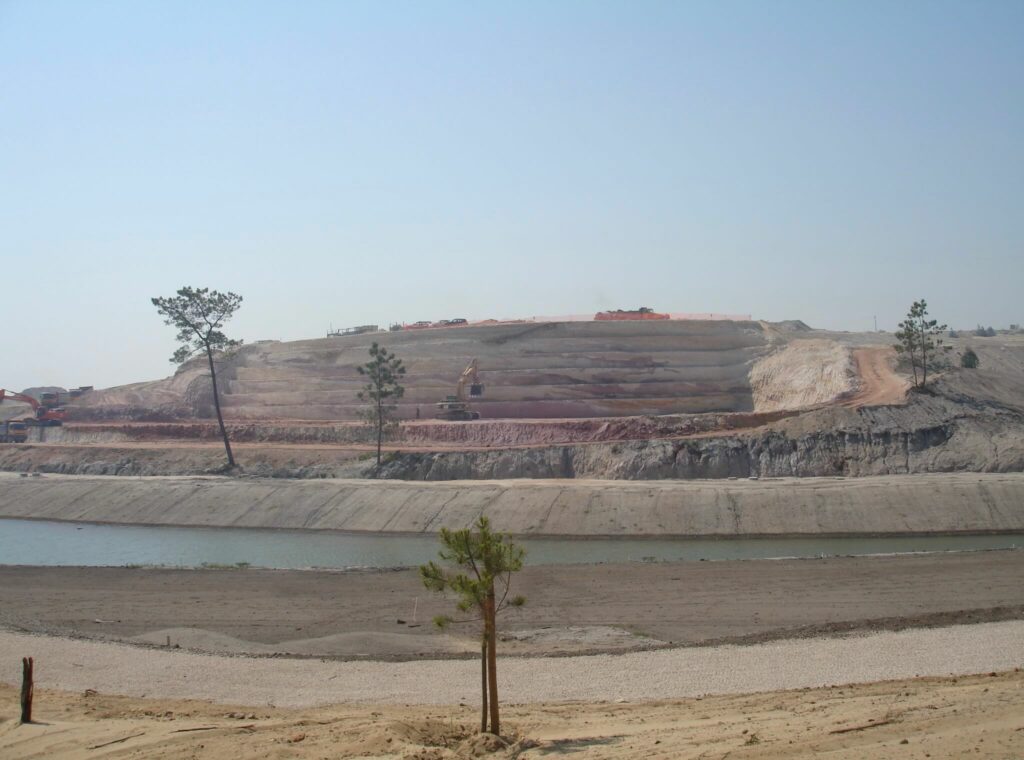


Bom Sucesso Resort: Built Lot by Lot, Street by Street
Everything in the resort was shaped by hand and machine:
• Streets were leveled and widened
• Drainage and specialty networks were installed
• Slopes were adjusted to manage rainwater and irrigation
• And plots were carved out one by one, often in challenging conditions
5 Behind-the-Scenes Facts from the Early Days at Bom Sucesso Resort
1. Bom Sucesso was built with serious earthworks
Some areas were excavated up to 10 meters deep to level the terrain and prepare for construction. This wasn’t just landscaping — it was full-scale land reshaping. Imagine standing at street level today and knowing the earth below you was completely reworked by machines 20 years ago.
2. The lakes at Bom Sucesso are man-made and engineered from clay
Lakes were carefully carved into the landscape and built using local clay extracted from other areas of the Resort, to form the lake banks and seal the ground.
3. Some parts of the site at Bom Sucesso were so muddy, work had to stop
Rainy weather sometimes turned work sites into impassable mud zones, especially near Lake at Golf Hole 3 and the access road. The construction teams even had to pump out water in places and use gravel or sand just to move equipment.
4. Early infrastructure at Bom Sucesso was built before most houses existed
Even before homes were started, specialty networks like gas, electricity, water, and telecom lines were being laid underground. These systems were installed along raw, unpaved roads — long before the first villas were built.
5. There’s a heliport at Bom Sucesso — and it had to be blasted into shape
The area for the heliport, near the Tennis club, required blasting and leveling. The earth removed was repurposed for other parts of the resort.
Then and Now: The Evolution of Bom Sucesso Resort
Today, it’s hard to imagine Bom Sucesso Resort without its elegant homes, quiet streets, and mature landscaping. But these photos tell a different story — a story of effort, vision, and raw transformation.
Scroll through the gallery below to see the difference. For some early photo, I’ve added current image of what the same location looks like today. You might just recognize your street or backyard.
Bom Sucesso Resort Phase I Satellite Picture 20 Years Ago
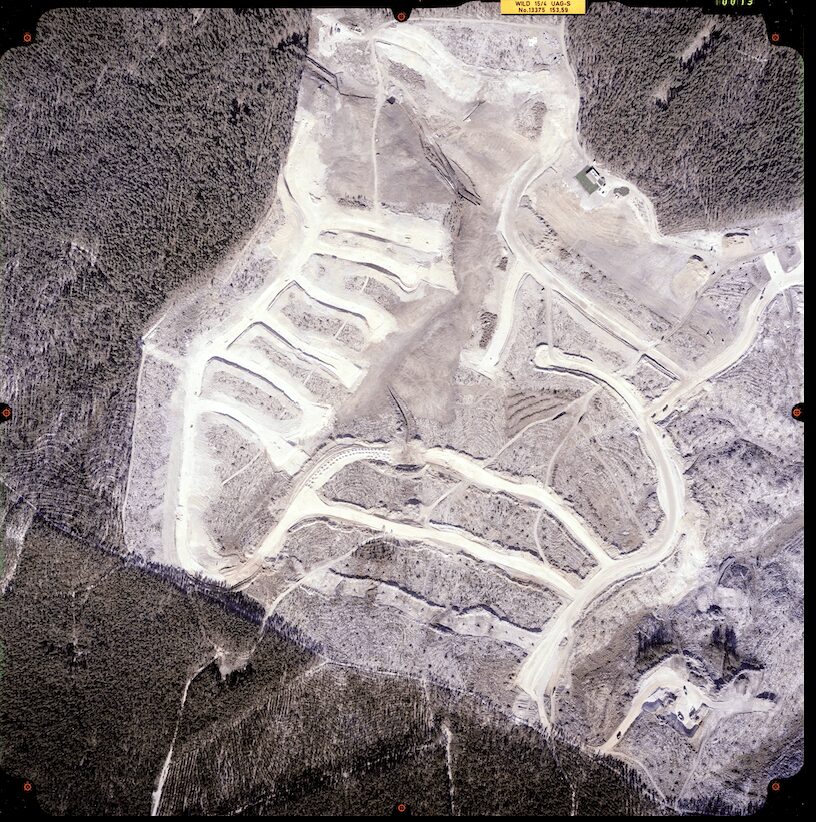

A high-resolution satellite image from that time is also available — you can download it here to explore Bom Sucesso Resort as it looked in the very beginning.
Bom Sucesso Resort Golf Hole 3 and Volta do Lago — Today vs. 20 Years Ago





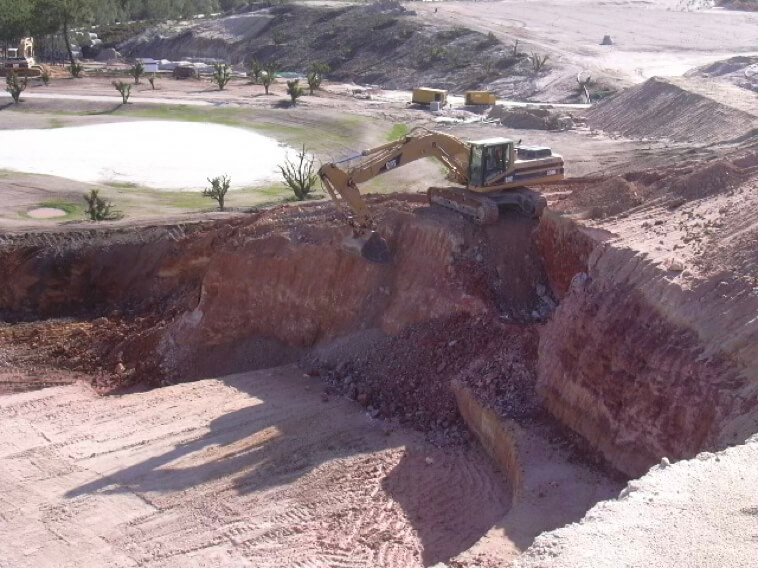

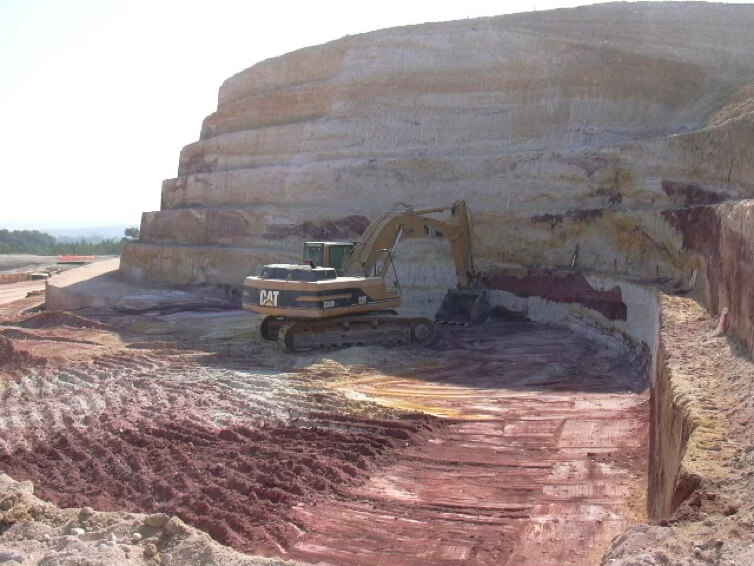

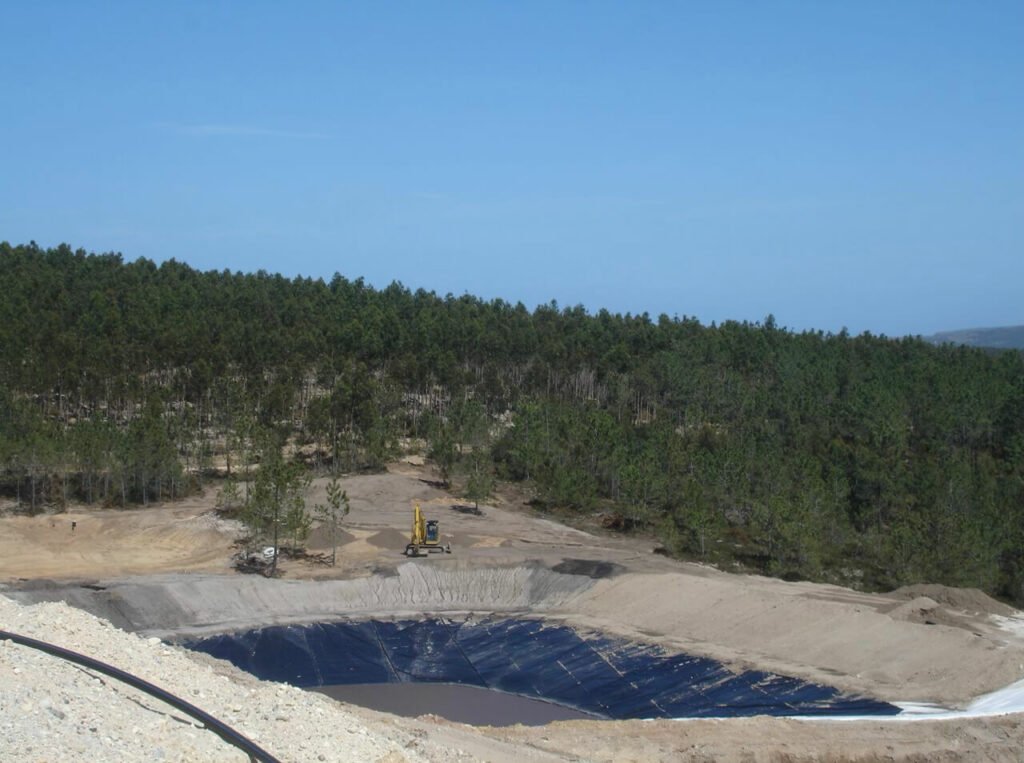

Bom Sucesso Resort Phase 1 — View from R. Alta do Monte Verde: Today vs. 20 Years Ago





Nuno Graça Moura’s 24 Row Houses at Bom Sucesso Resort — Today vs. 20 Years Ago ( I assume it is this location)

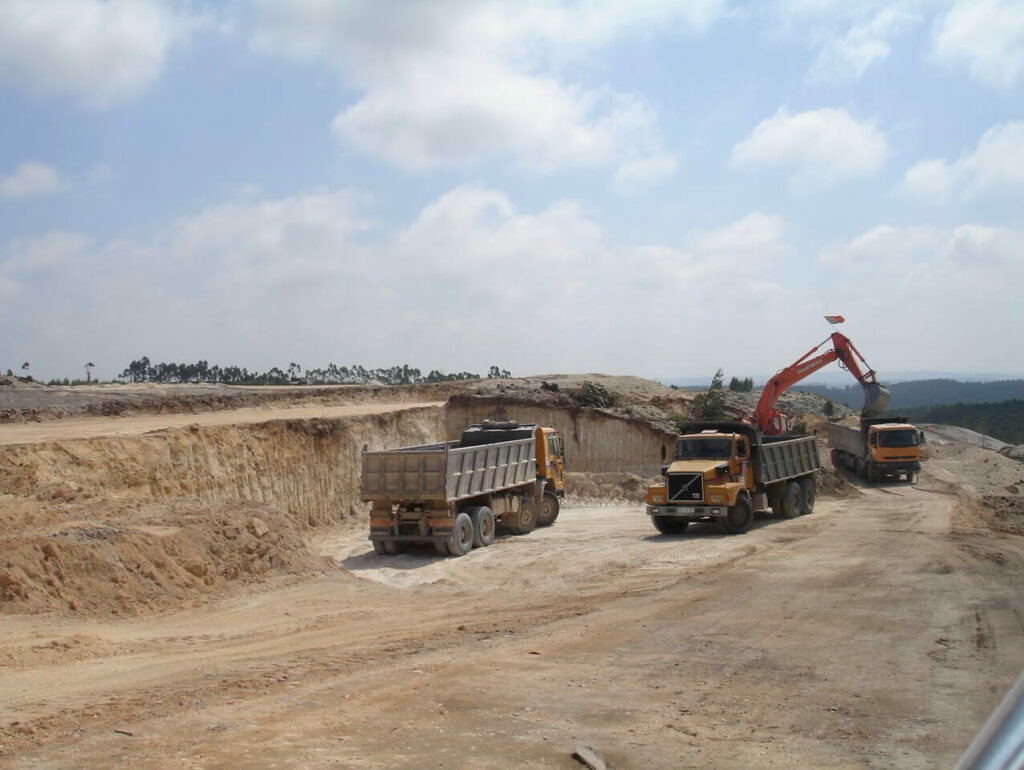

Lake at Golf Hole 13, Eduardo Souto de Moura‘s 6 Red Lake side Villas at Bom Sucesso Resort – Today vs. 20 Years Ago


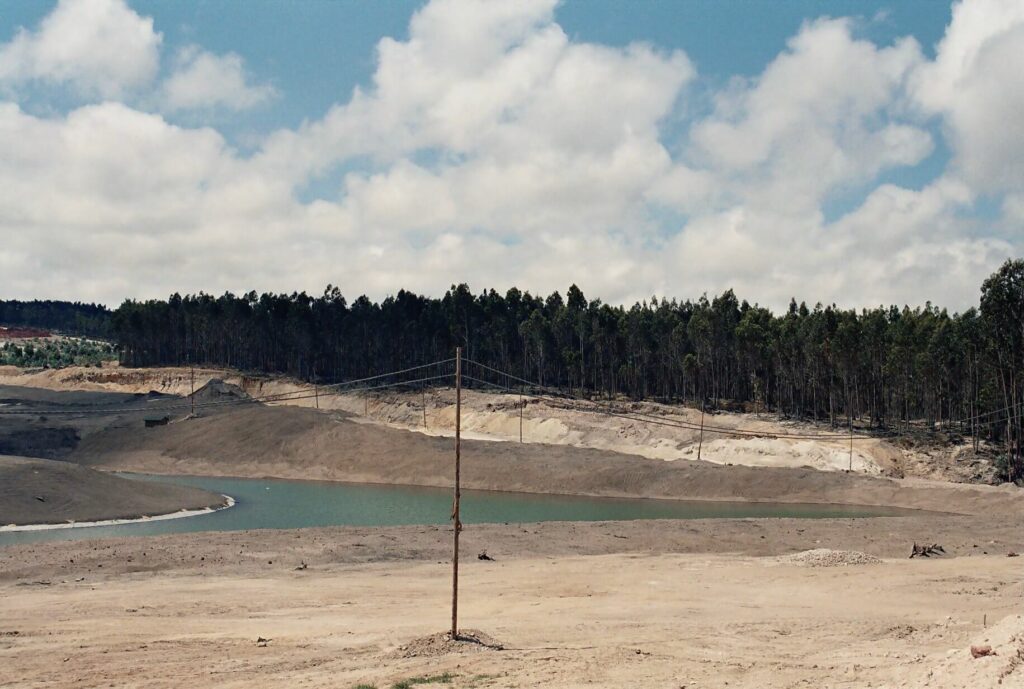

View From Bom Sucesso’s Tennis Court – Today vs. 20 Years Ago


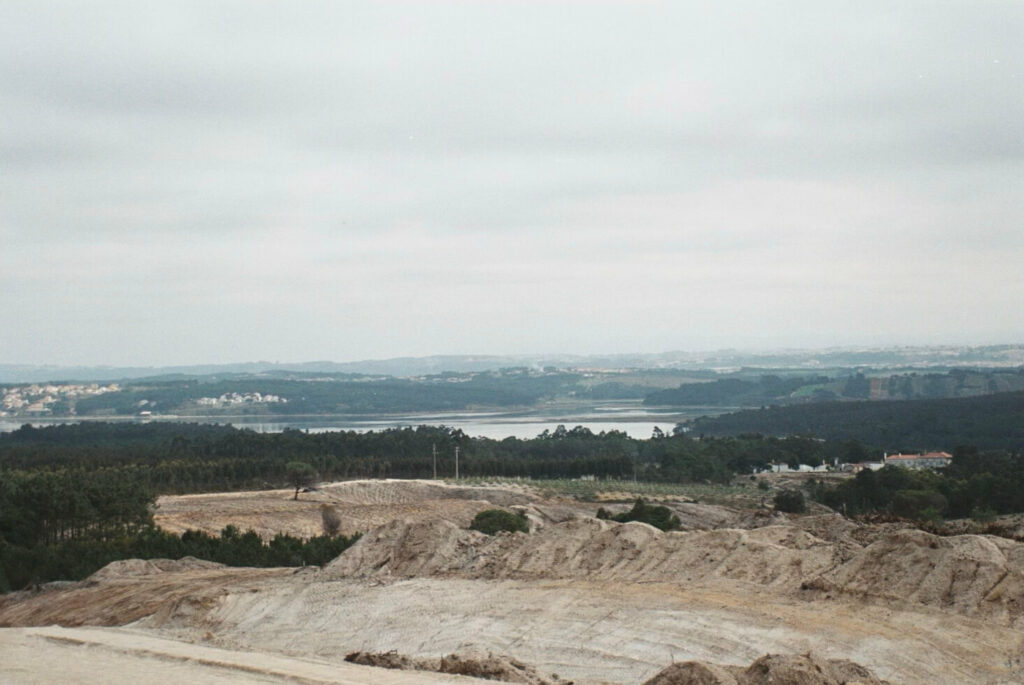

View from R. Bela, Bom Sucesso Phase II Today vs. 20 Years Ago

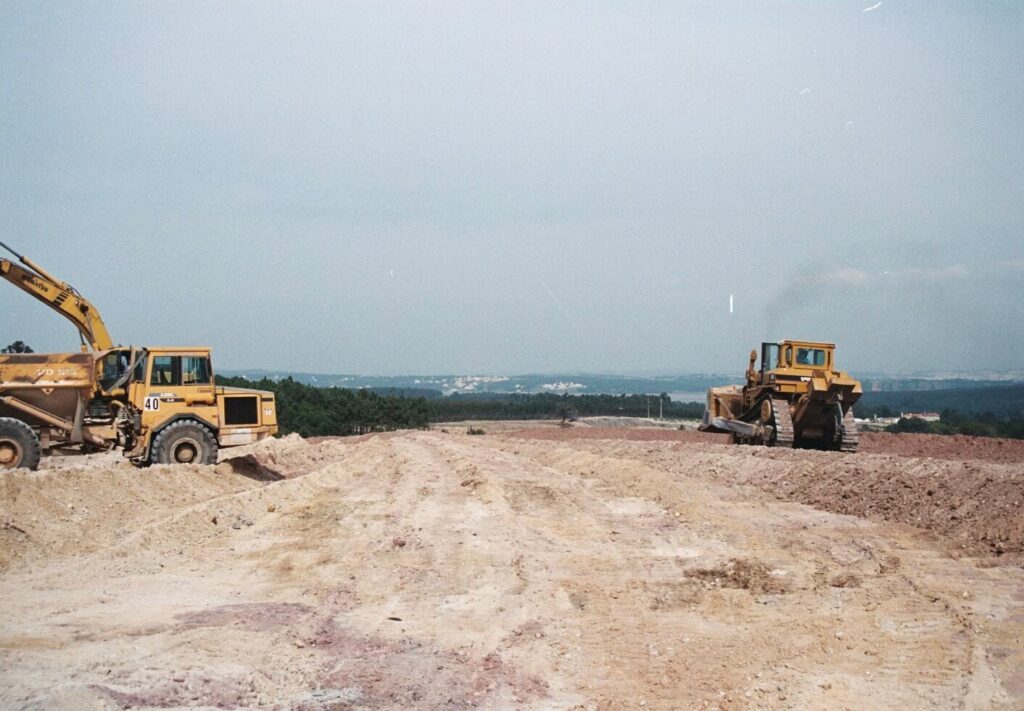

View to Phase I at Bom Sucesso Today vs. 20 Years Ago

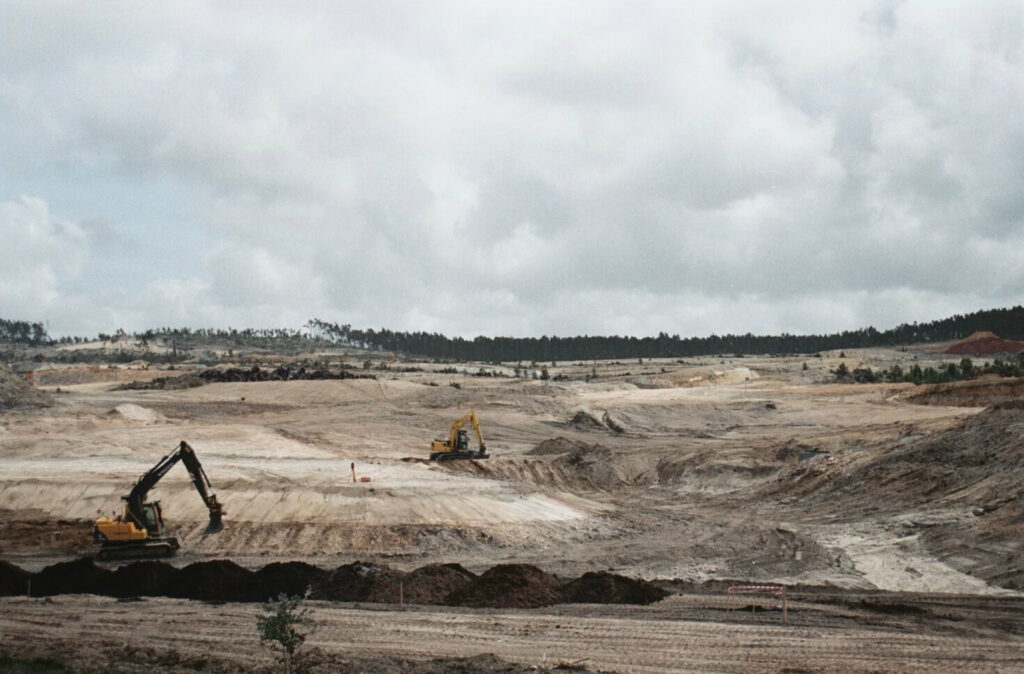

Can you identify where these picture are taken at Bom Sucesso Resort ?
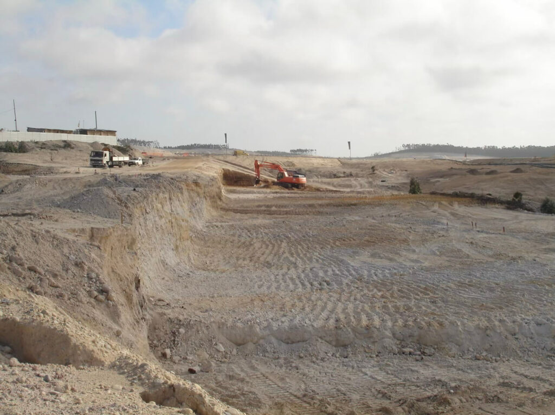

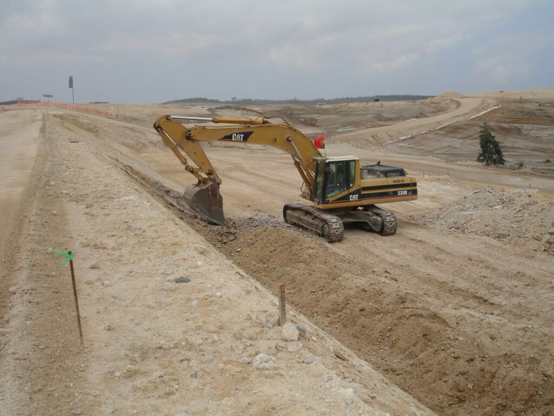

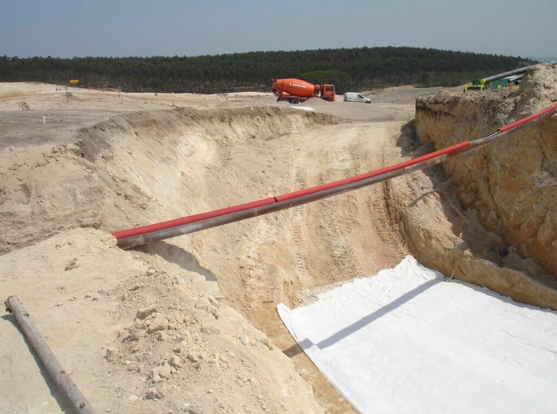

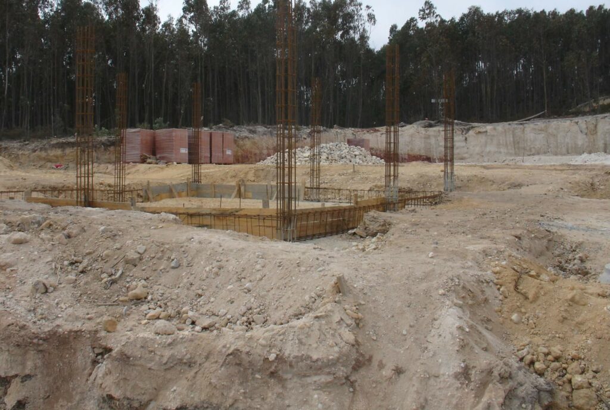
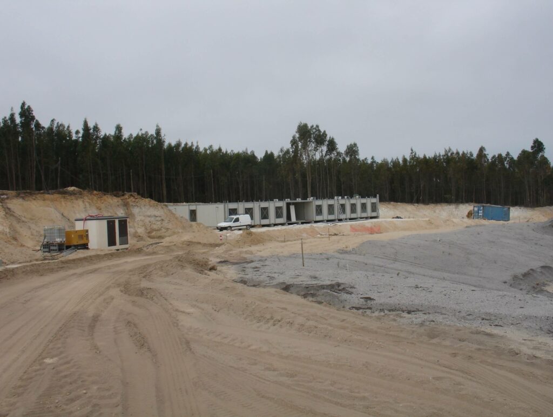

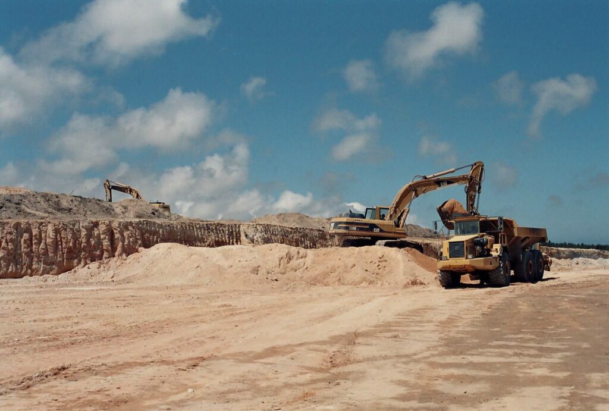

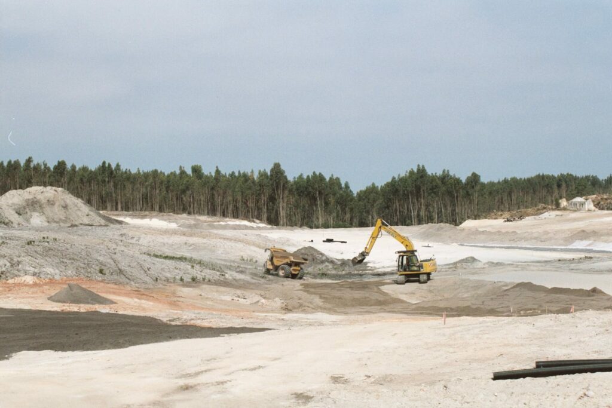

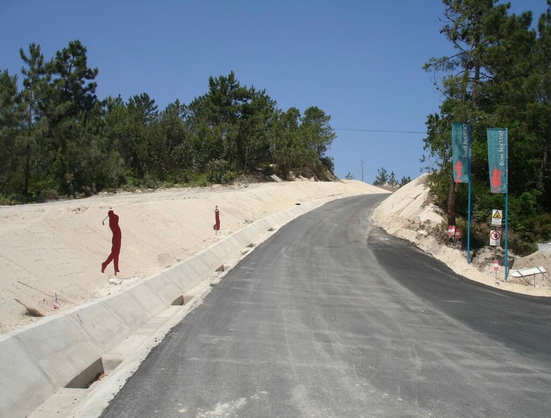

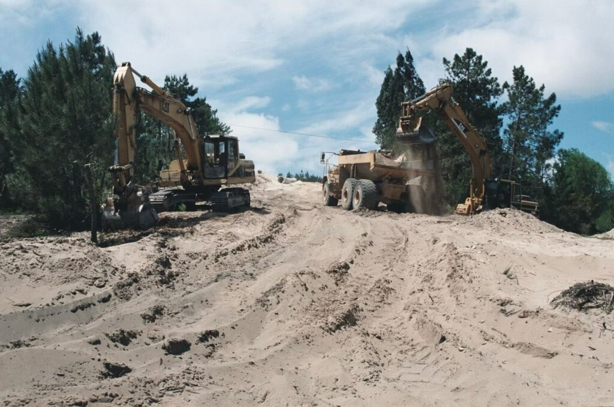

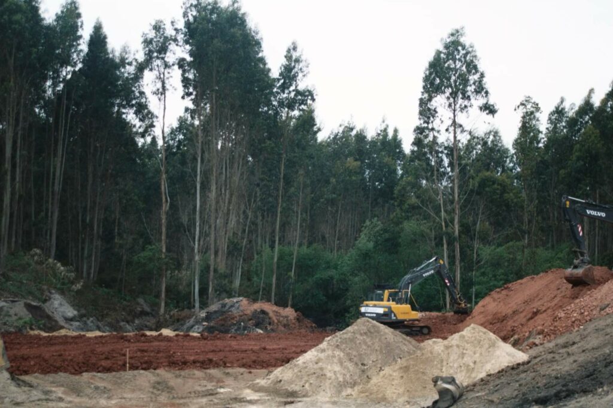

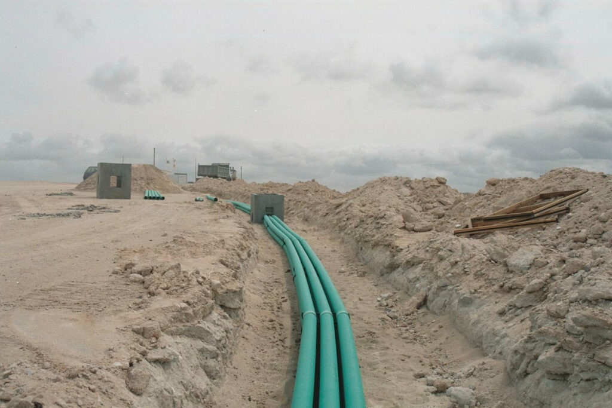

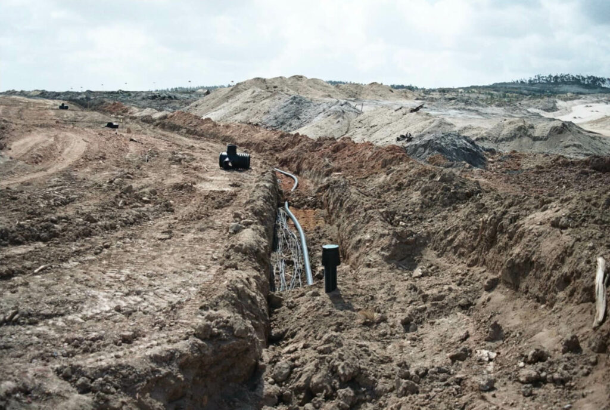

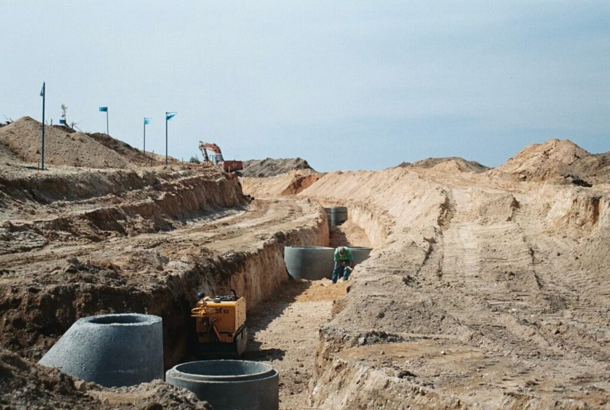

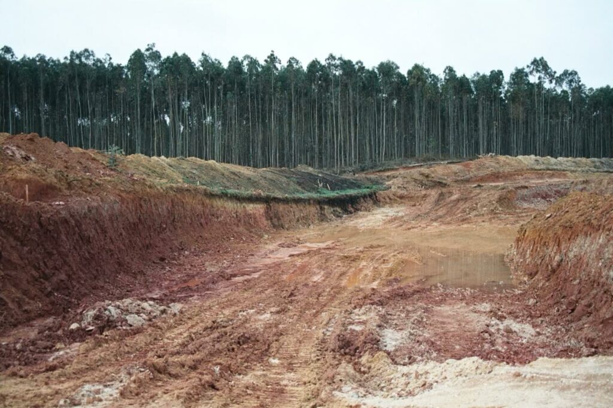
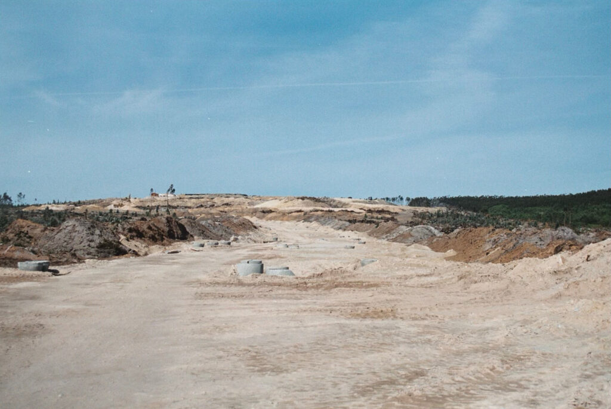

Additional Pictures from Josep Llinás
