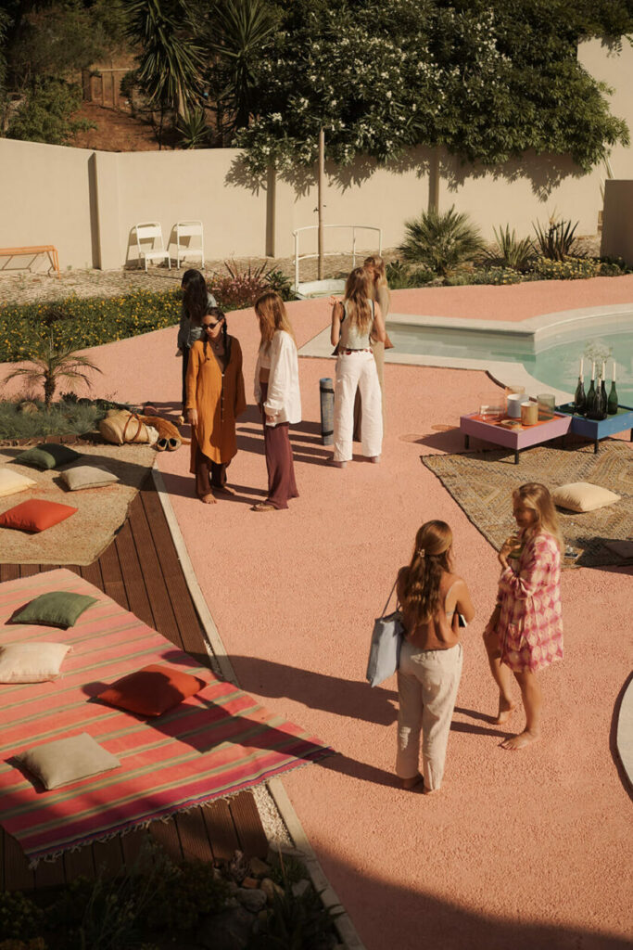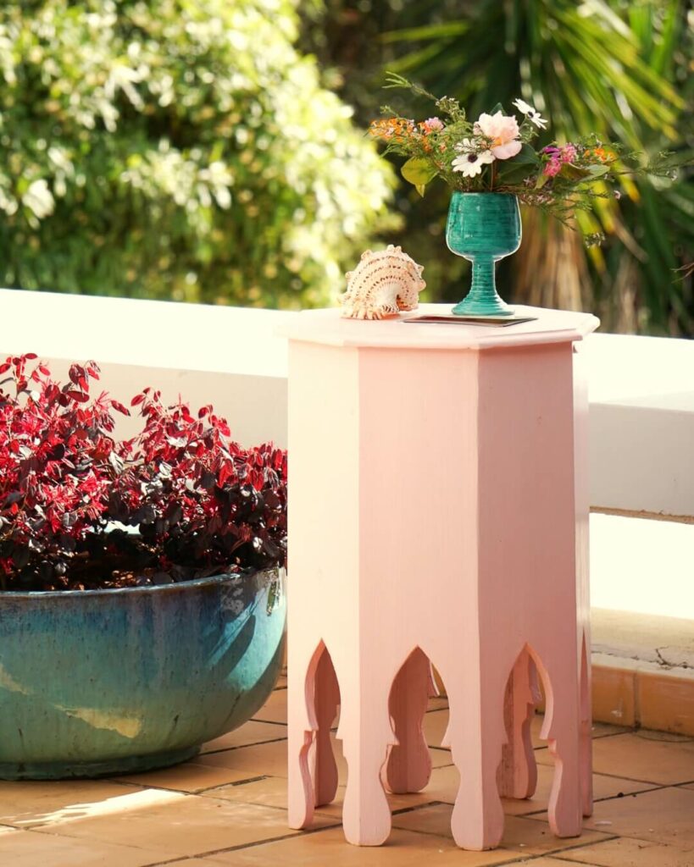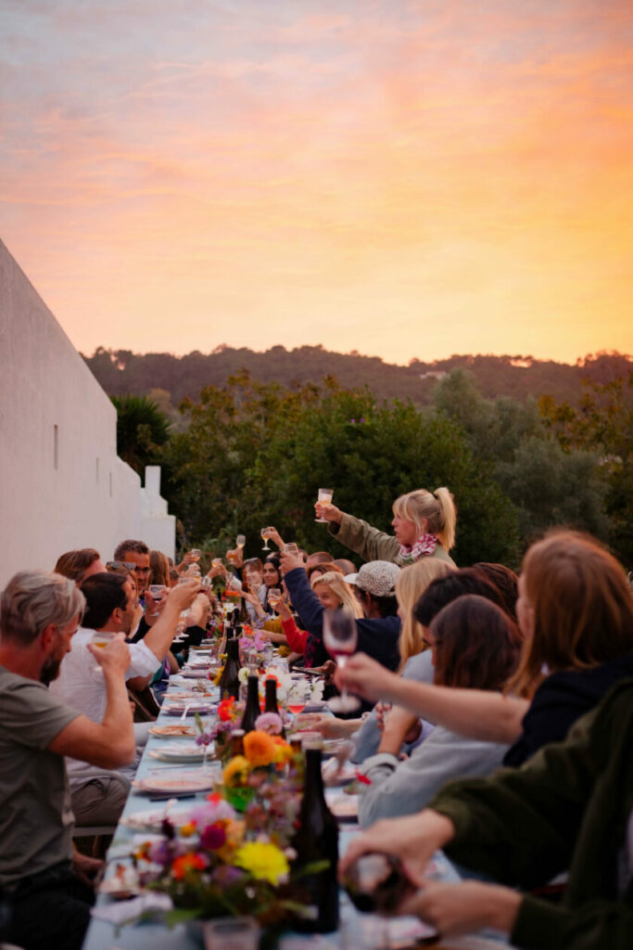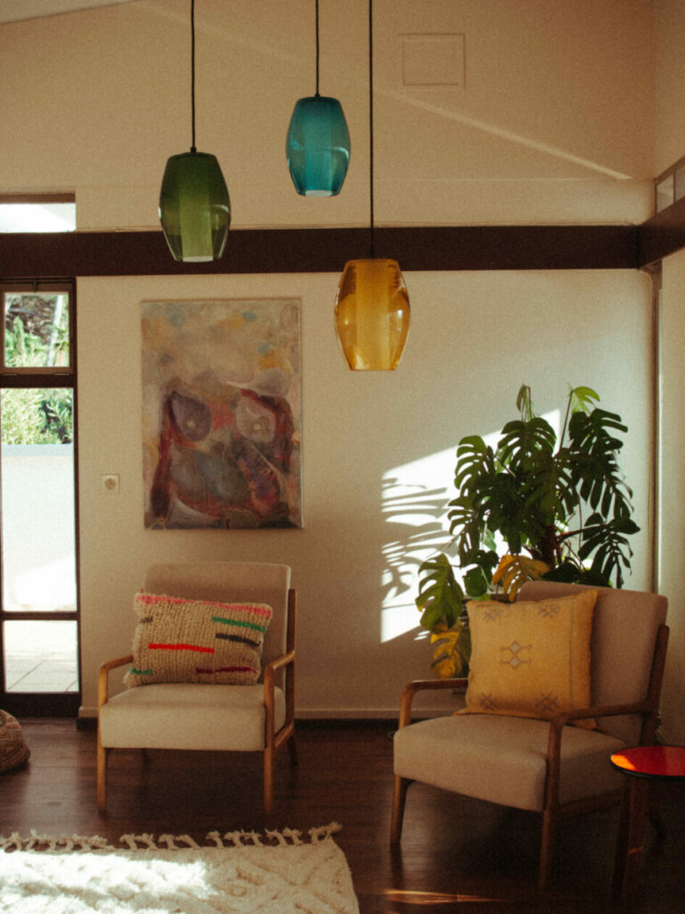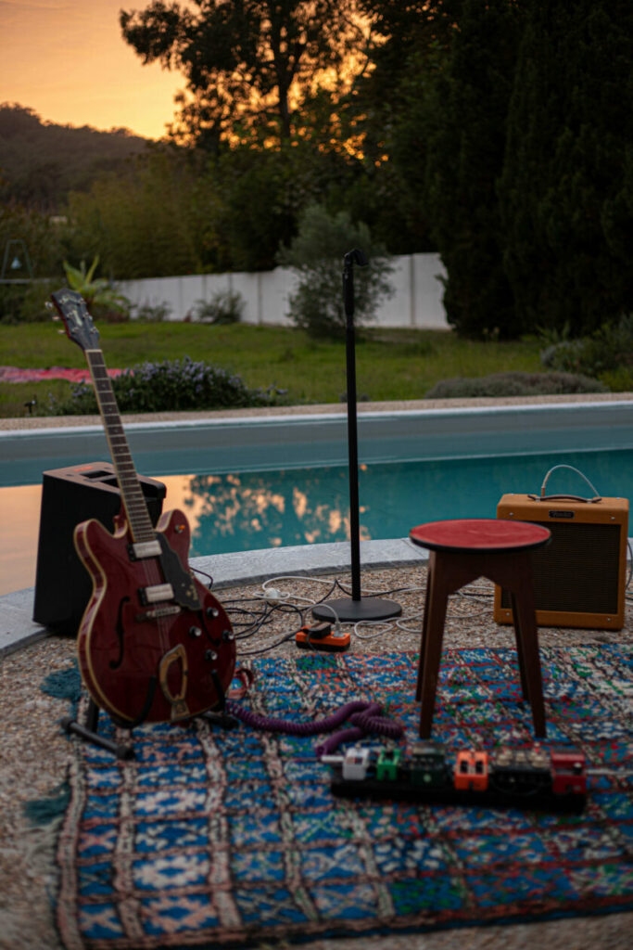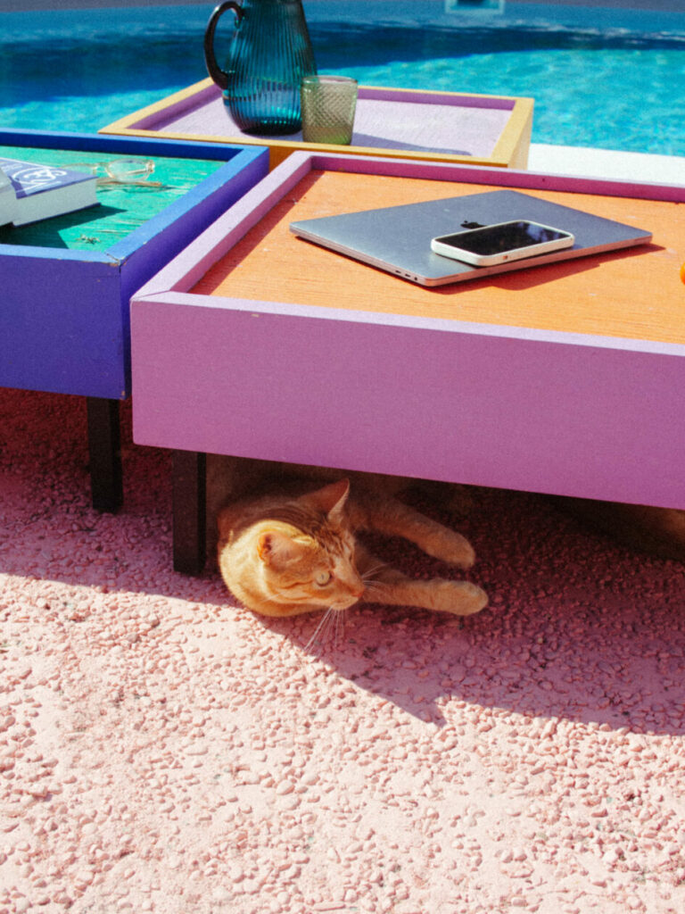In the lush hills of Colares, near Sintra, a remarkable mid-century modern home has found new life — and a new name. Casa Veiga, designed in the late 1950s by Jorge Tainha, is now known as Casa Portufornia, a playful nod to its California-inspired spirit and Portuguese soul.
When Sara and Nikolaus discovered 2021 the house, they immediately recognized its rare architectural character. Originally commissioned by a wealthy Lisbon family, the home still bore traces of its mid-century sophistication — including a quirky kind of intercom system that allowed anyone in the house to signal the kitchen staff from any room. But beyond these charming details, the couple saw the potential to revive the house as a space for creative and spiritual gatherings.
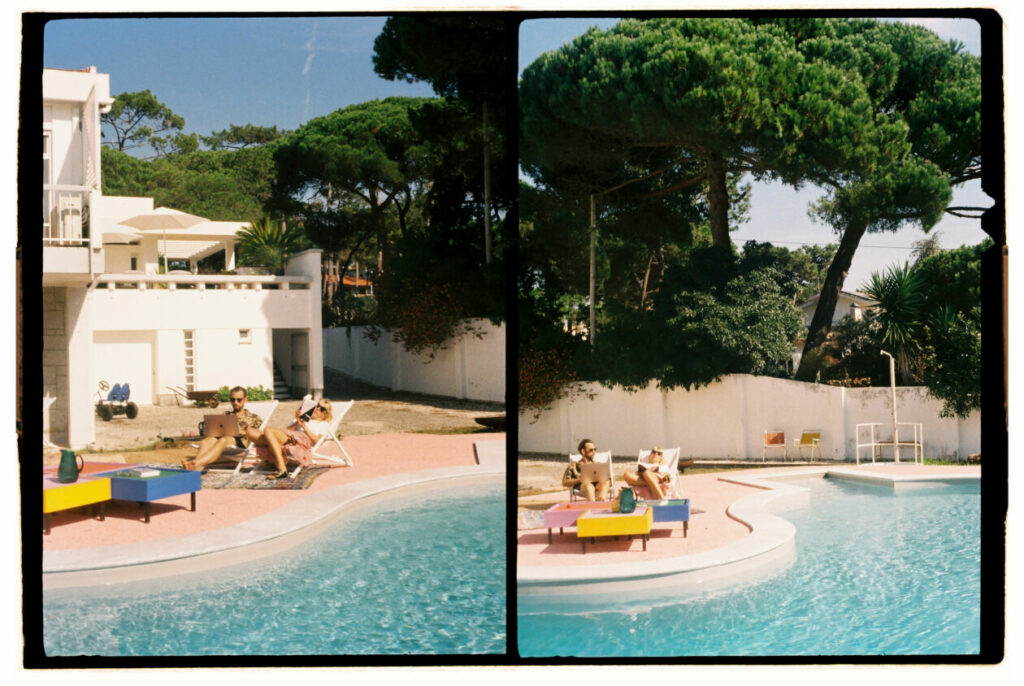
A Mid-Century Portuguese Original
Architect Jorge Tainha designed Casa Veiga during a formative period in his career, exploring what he described as a “third way” between the Modern Movement and Portuguese vernacular architecture.
Set on a sloping site surrounded by pine trees, the house integrates beautifully with its natural environment. The approach sequence unfolds gradually — from the driveway through the garden, to a sheltered entrance patio that marks the transition from public to private space.
Inside, the layout clearly separates the social and private zones around a central vestibule and patio, echoing the spatial fluidity of Californian modernists such as Richard Neutra and Rudolph Schindler. The bedrooms extend onto a long cantilevered balcony, opening directly to the landscape, while the lower level connects effortlessly to the garden and pool — a quintessential expression of indoor-outdoor living.
Tainha’s signature elements are all present: single-slope roofs, precise sectional composition, and a masterful interplay of structure and light. These qualities would later define his mature works, such as the Pousada de Santa Bárbara in Oliveira do Hospital.
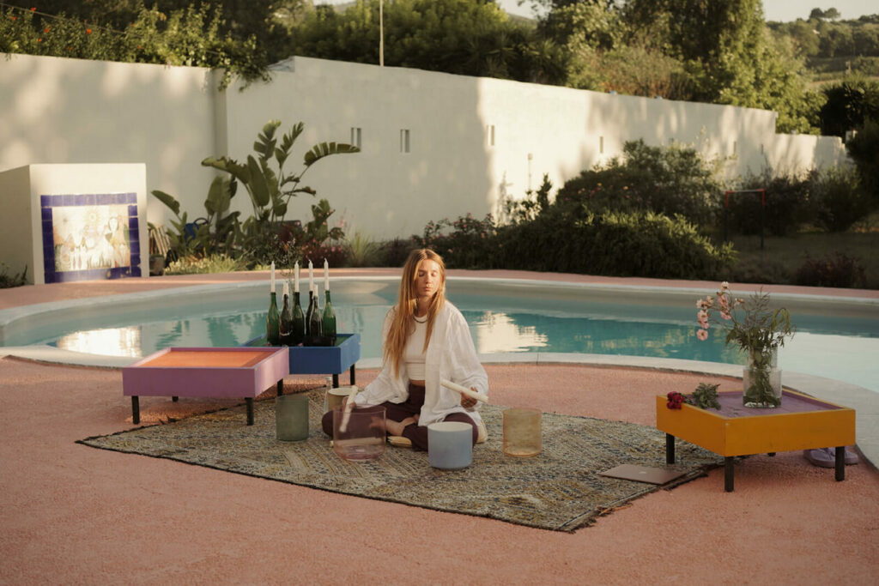
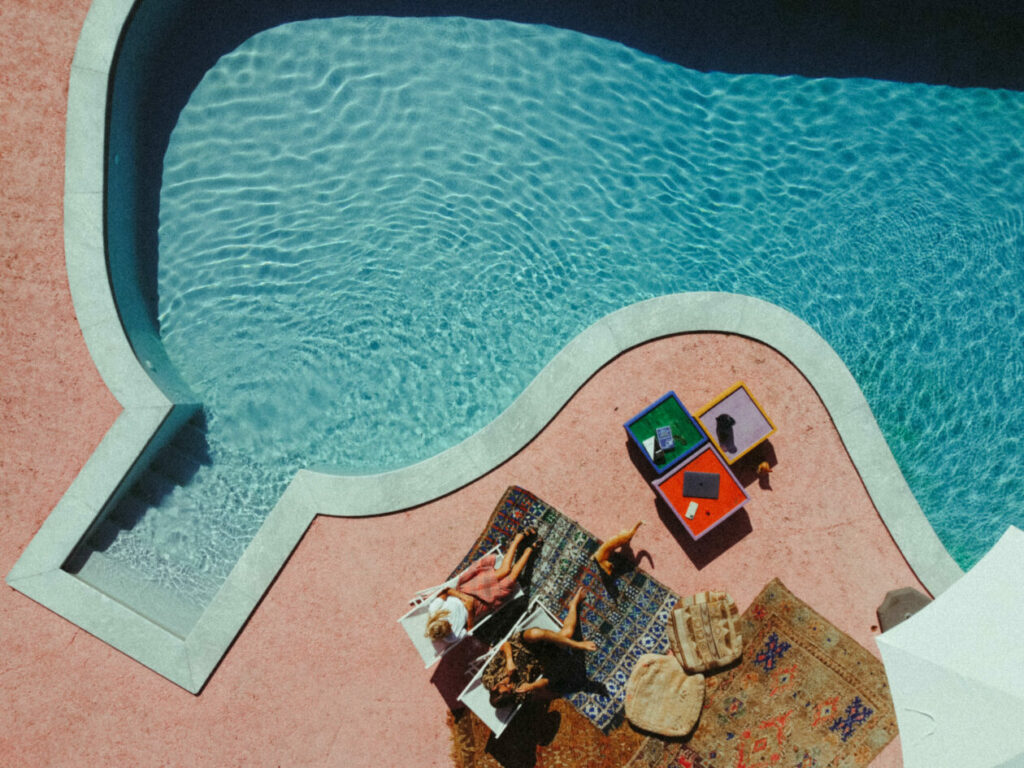
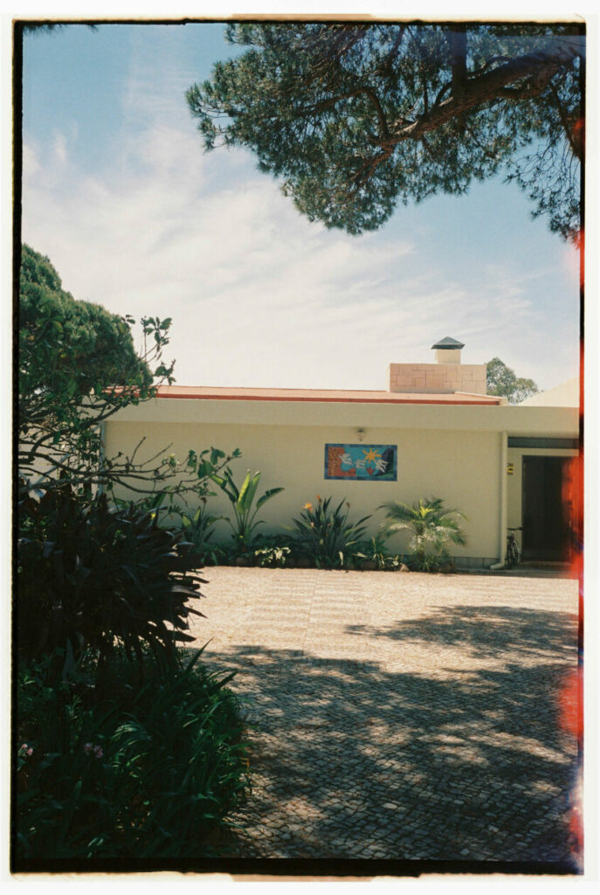
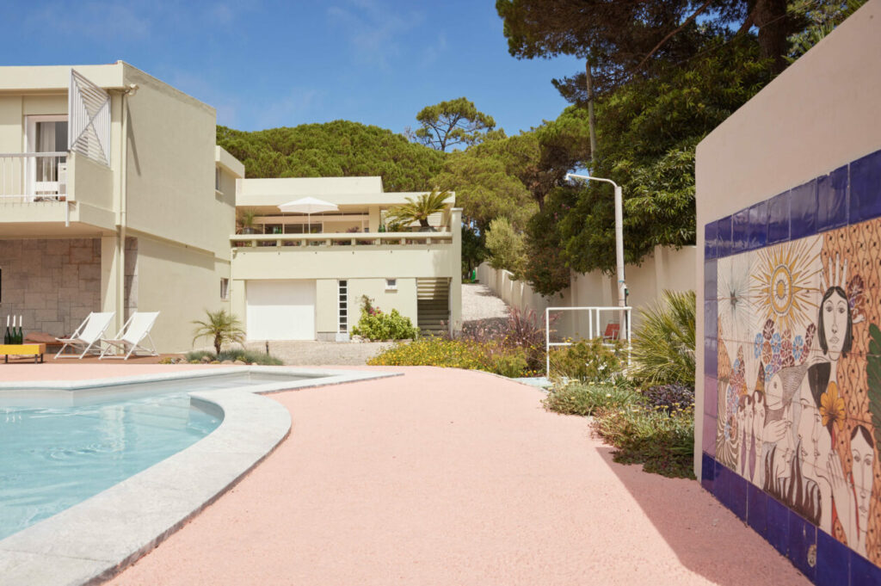
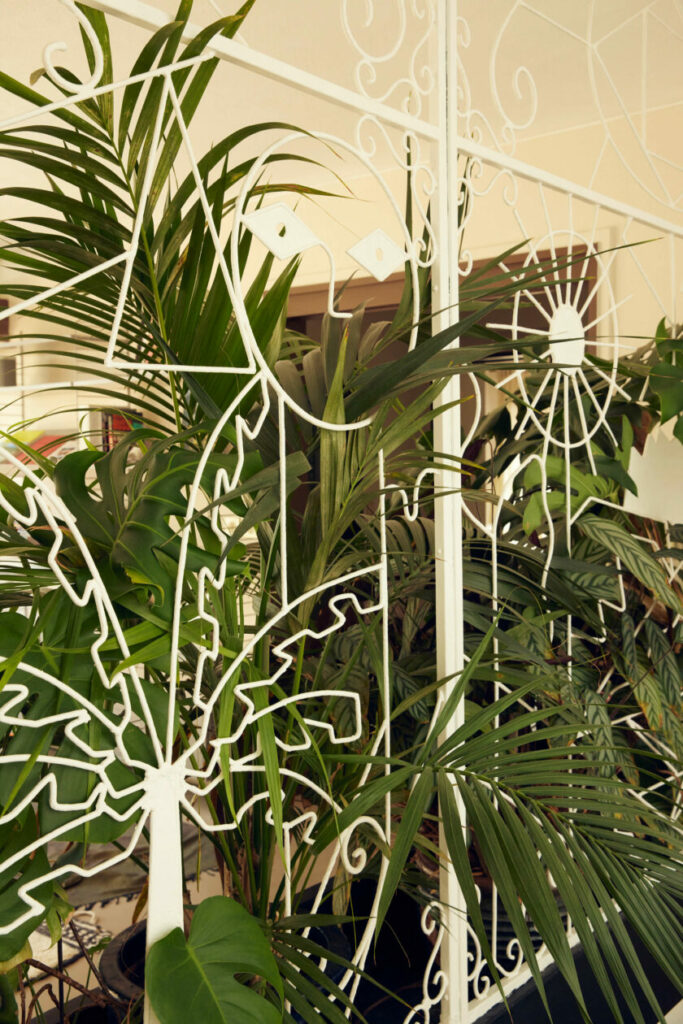
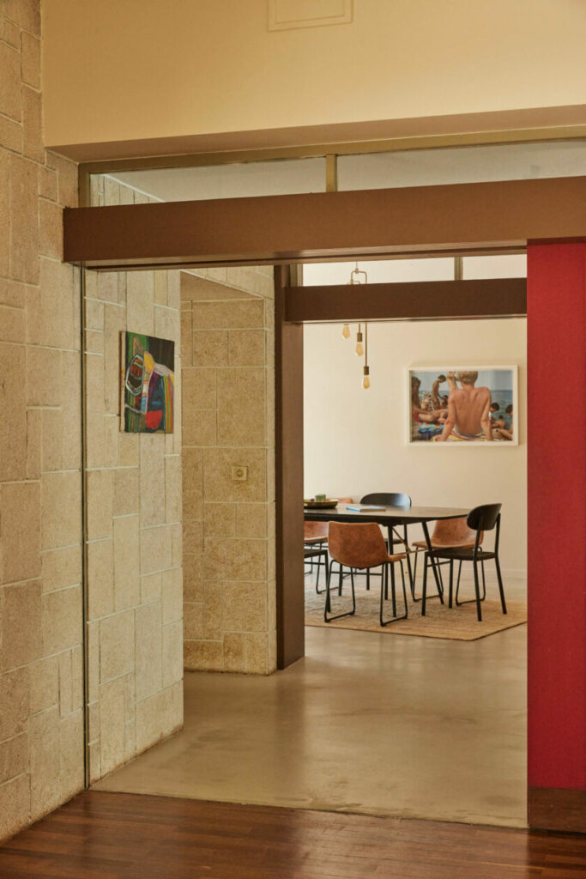
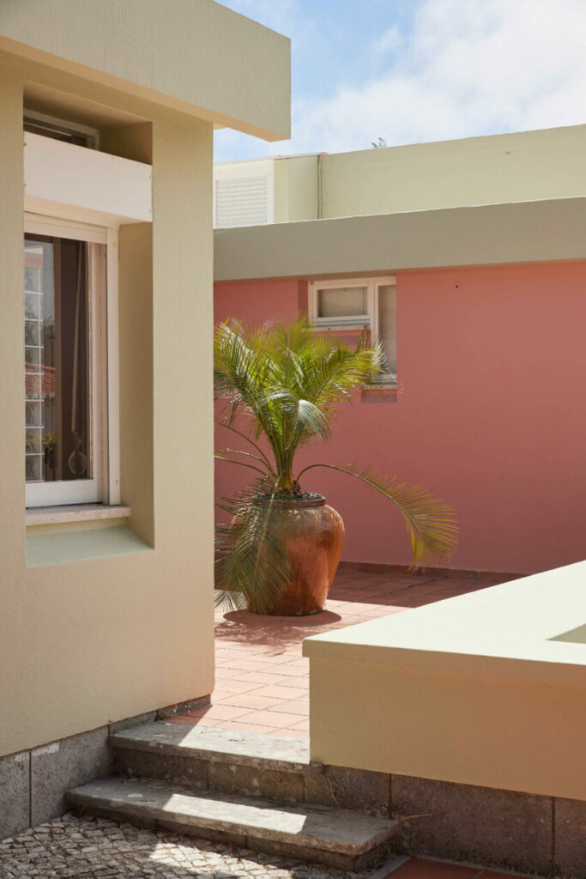
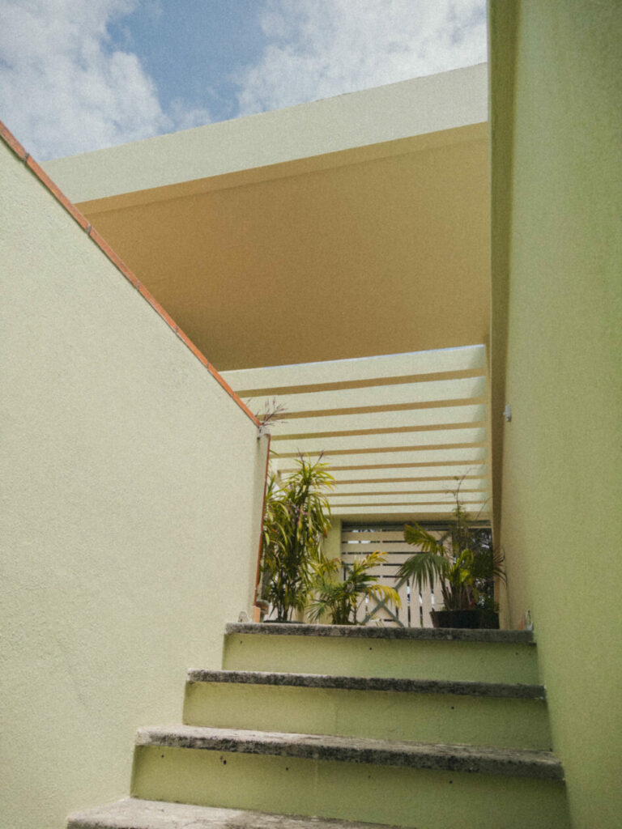
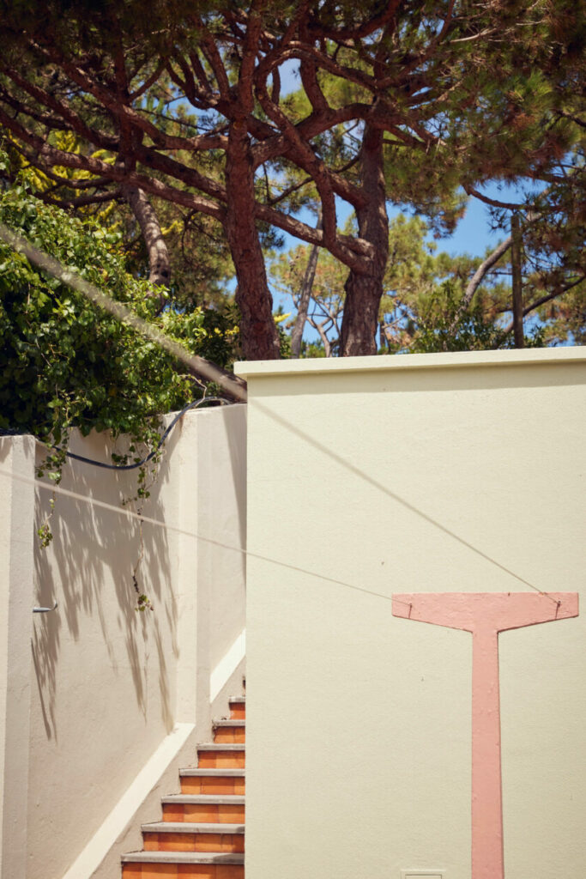
A Contemporary Revival
Sara and Nikolaus approached the renovation with both boldness and respect. While preserving the architectural integrity of Tainha’s design, they added contemporary touches that infuse the home with playful energy — most famously, painting the pool terrace in pink. This striking gesture demonstrates how historic houses can gracefully accommodate modern reinterpretations.
Renamed Casa Portufornia, the home now serves as a retreat space for creative teams and off-site gatherings, offering a setting that inspires reflection, collaboration, and imagination.
Experiencing Casa Portufornia
Today, Casa Portufornia stands as a living example of how mid-century Portuguese modernism can evolve without losing its essence. The house maintains Tainha’s original vision — open spaces, warm materials, and a seamless connection to nature — while embracing a new life that bridges eras, cultures, and creative energies.
In Casa Portufornia, the spirit of 1950s optimism meets the freedom of contemporary creativity — proving that good architecture, like good ideas, only grows stronger with time.
See the Website of Casa Portufornia here.
