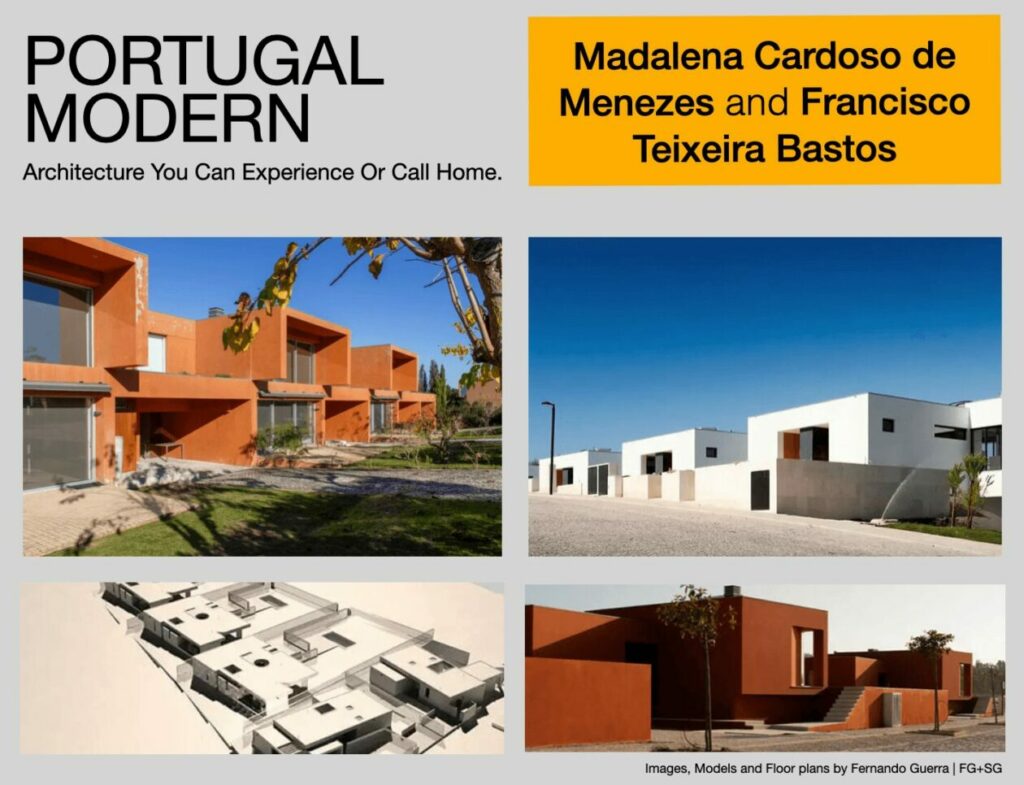
We’re thrilled to have gained access to the archive of Atelier dos Remédios, the studio of Madalena Cardoso de Menezes and Francisco Teixeira Bastos, whose work has shaped much of Bom Sucesso Resort’s built identity—and whose unbuilt designs continue to spark the imagination.Thanks to their generosity, we now have access to sketches, early plans, and photographs by the renowned photographer Fernando Guerra | FG+SG, capturing these homes before residents moved in. These rare materials enrich our understanding of the resort’s early ambition, and they shed light on many projects that were never realized.
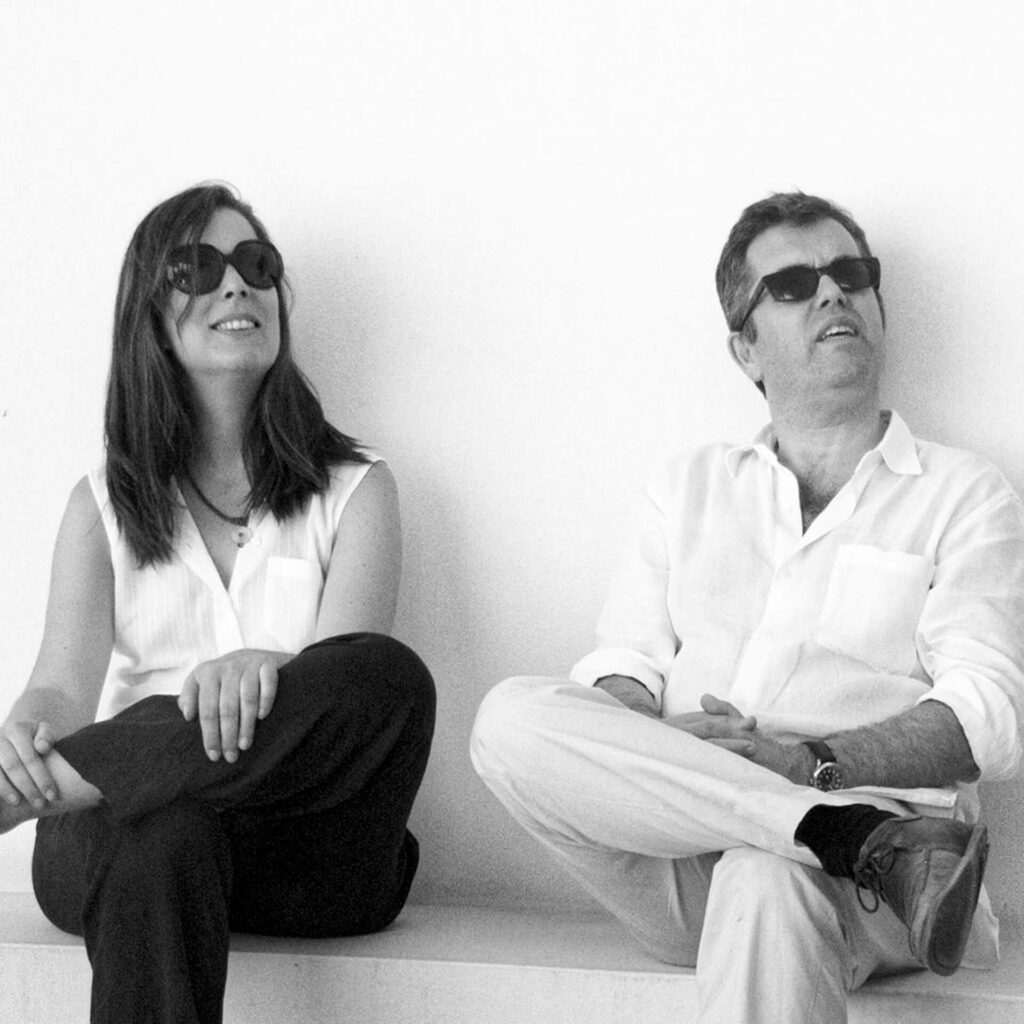
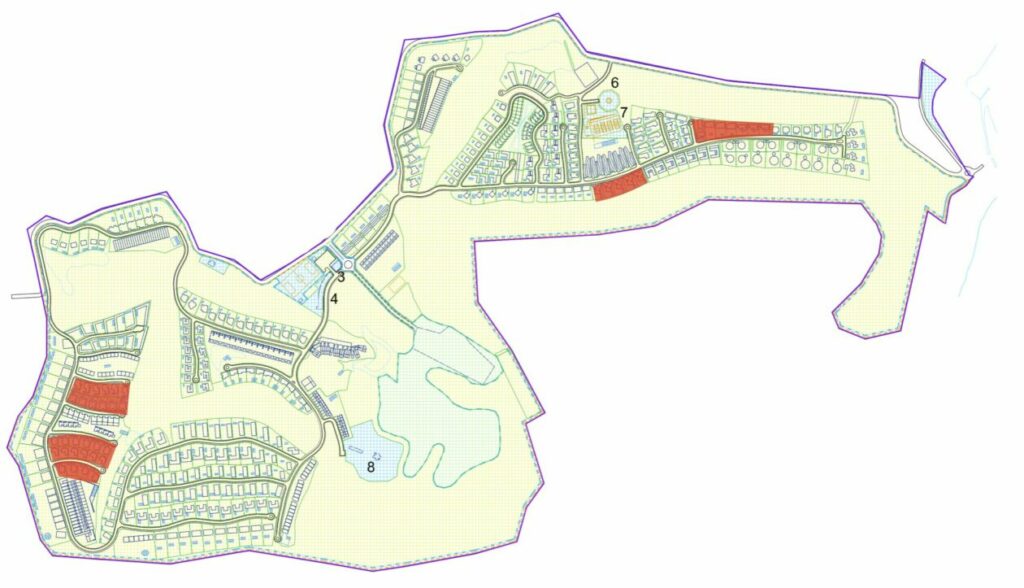
Naming the Alphabet
The architects shared the background about the origins of their naming:
“Initially, we developed the four house types simultaneously. To differentiate them internally, we began referring to them by letters based on their shapes—hence, the L, I, X, and O Houses.
L and I were the more functional homes; X and O were spatially richer—the X House focusing on interconnected open space, and the O House seeking a more poetic atmosphere. Later, in Phase 2, we returned to the alphabet with the K House for plots 356–360.”
Looking at their contribution across all phases, it becomes clear that Atelier dos Remédios designed one of the most diverse and ambitious collections of houses at Bom Sucesso. Here’s a brief overview of their work.
Phase 1 of Bom Sucesso Resort
10 Casa O at Bom Sucesso Resort by Madalena Cardoso de Menezes and Francisco Teixeira Bastos
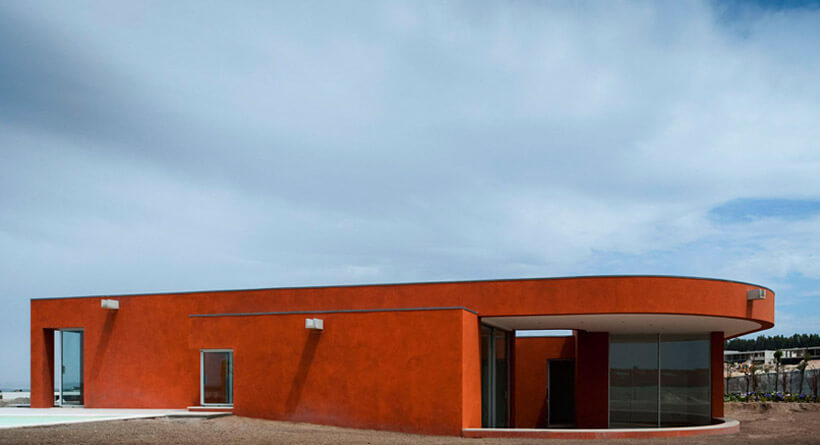
© Fernando Guerra | FG+SG
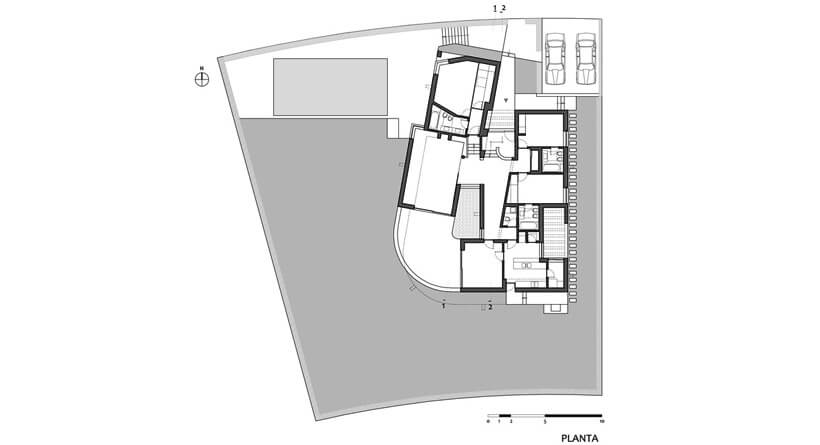
© Madalena Cardoso de Menezes, Francisco Teixeira Bastos
6 Casa L at Bom Sucesso Resort by Madalena Cardoso de Menezes and Francisco Teixeira Bastos

© Fernando Guerra | FG+SG
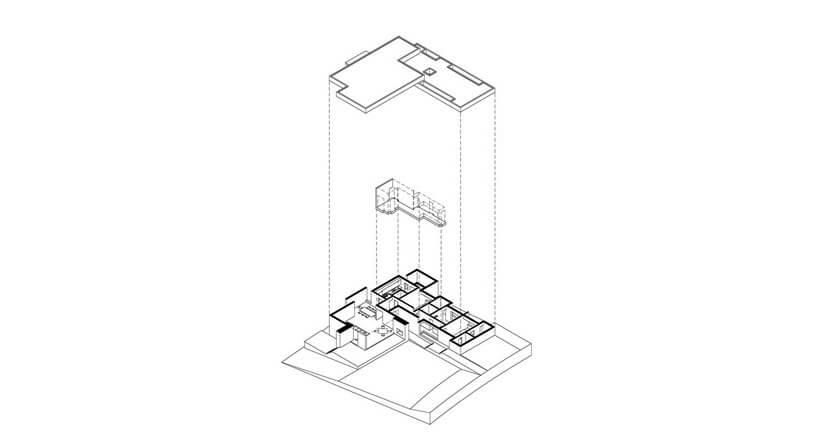
© Madalena Cardoso de Menezes, Francisco Teixeira Bastos
6 Casa X at Bom Sucesso Resort by Madalena Cardoso de Menezes and Francisco Teixeira Bastos
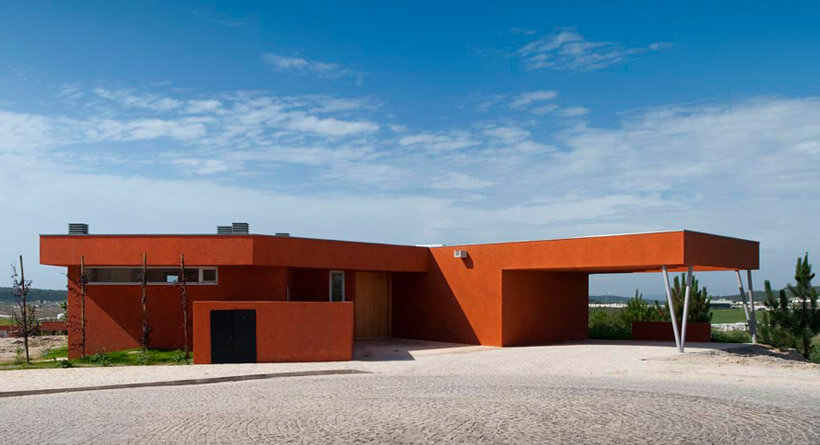
© Fernando Guerra | FG+SG
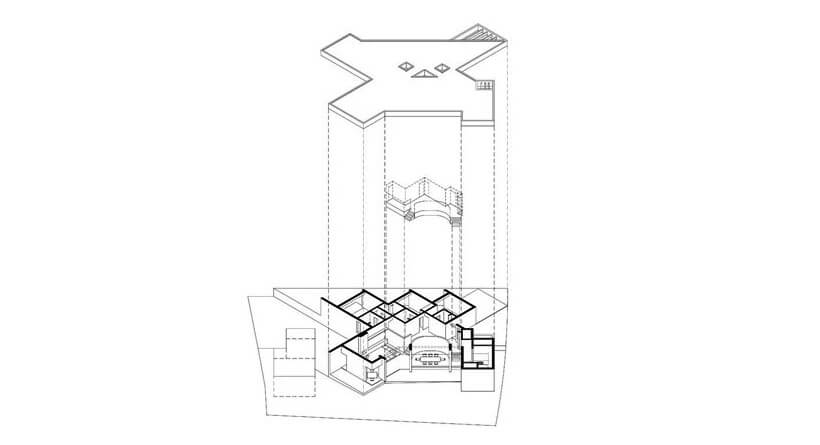
© Madalena Cardoso de Menezes, Francisco Teixeira Bastos
6 Casa I at Bom Sucesso Resort by Madalena Cardoso de Menezes and Francisco Teixeira Bastos
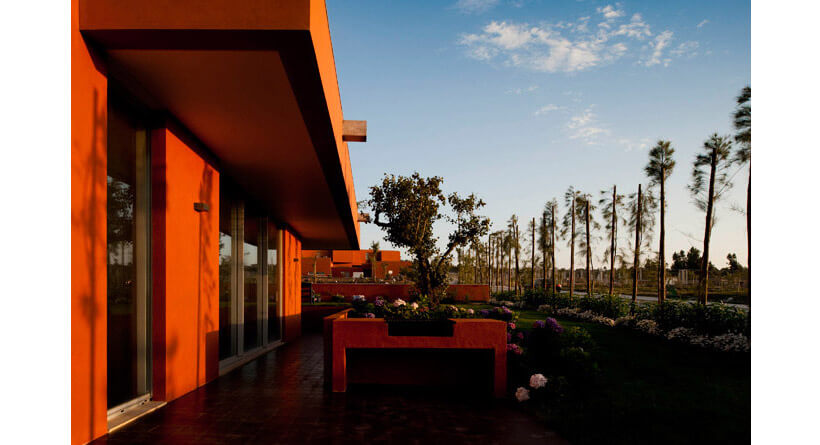
© Fernando Guerra | FG+SG
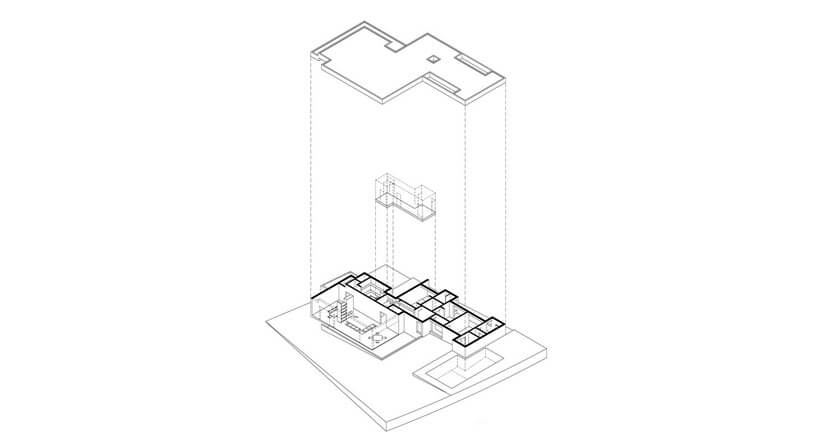
© Madalena Cardoso de Menezes, Francisco Teixeira Bastos
18 White Row Houses at Bom Sucesso Resort by Madalena Cardoso de Menezes and Francisco Teixeira Bastos
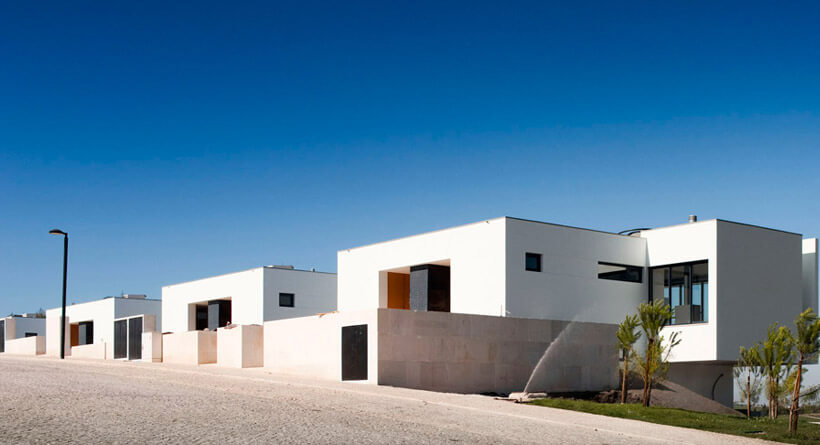
© Fernando Guerra | FG+SG
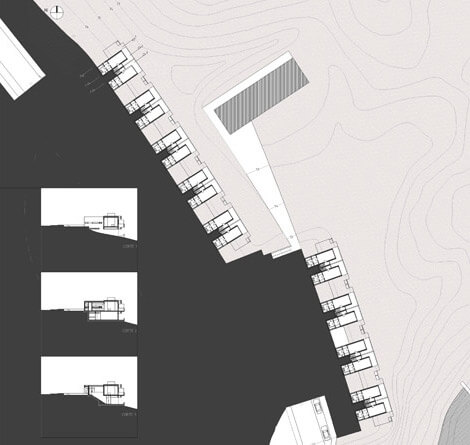
© Madalena Cardoso de Menezes, Francisco Teixeira Bastos
18 Red Row Houses at Bom Sucesso Resort by Madalena Cardoso de Menezes and Francisco Teixeira Bastos
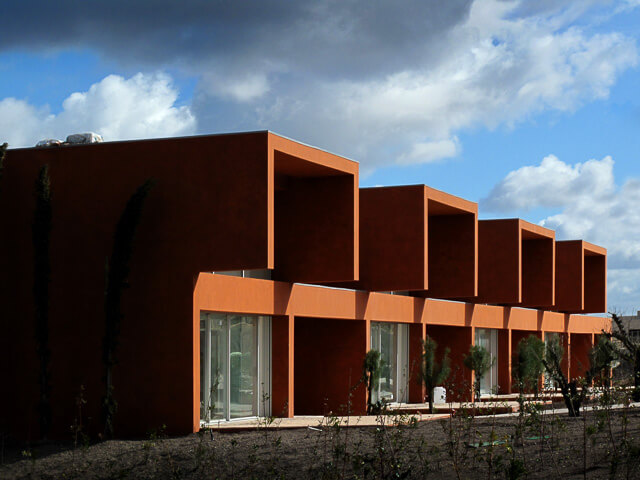
© Fernando Guerra | FG+SG
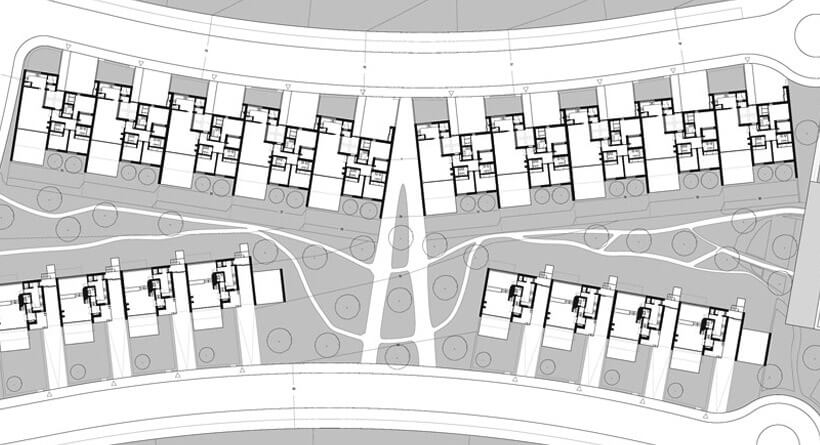
© Madalena Cardoso de Menezes, Francisco Teixeira Bastos
Phase 2 of Bom Sucesso Resort
8 Single-Family Houses at Bom Sucesso Resort by Madalena Cardoso de Menezes and Francisco Teixeira Bastos
The set of eight houses, made up of two different typologies, T3 and T4, borders the main street to the south and the golf green to the north. This led to the placement of each house away from the access road, as well as a common language for all the facades of the set that face the golf course.
The houses are the result of the combination of geometric shapes that define a porch or an exterior entrance patio and the interior distribution gallery.
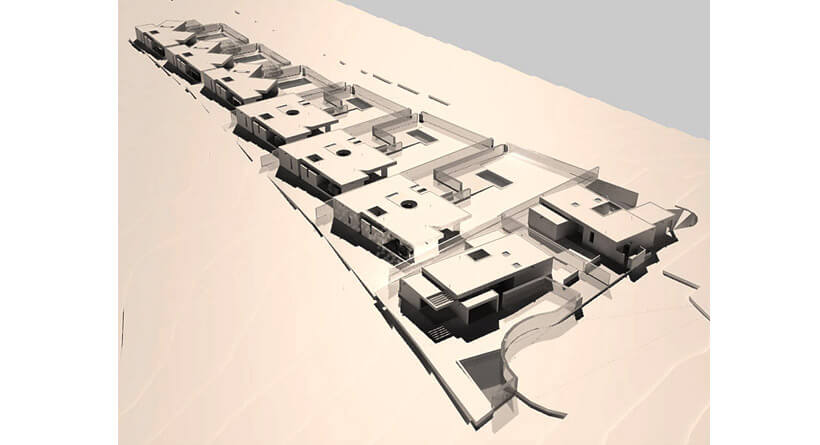
© Madalena Cardoso de Menezes, Francisco Teixeira Bastos
House Type 1 of 8 Single-Family Houses at Bom Sucesso Resort by Madalena Cardoso de Menezes and Francisco Teixeira Bastos
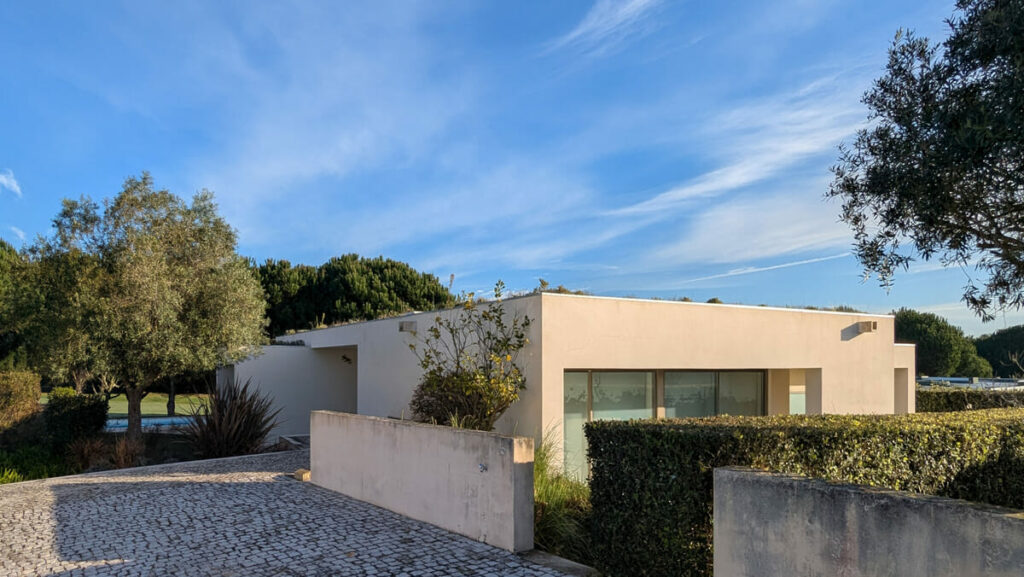
© Ben PortugalModern.com
House Type 2 of 8 Single-Family Houses at Bom Sucesso Resort by Madalena Cardoso de Menezes and Francisco Teixeira Bastos
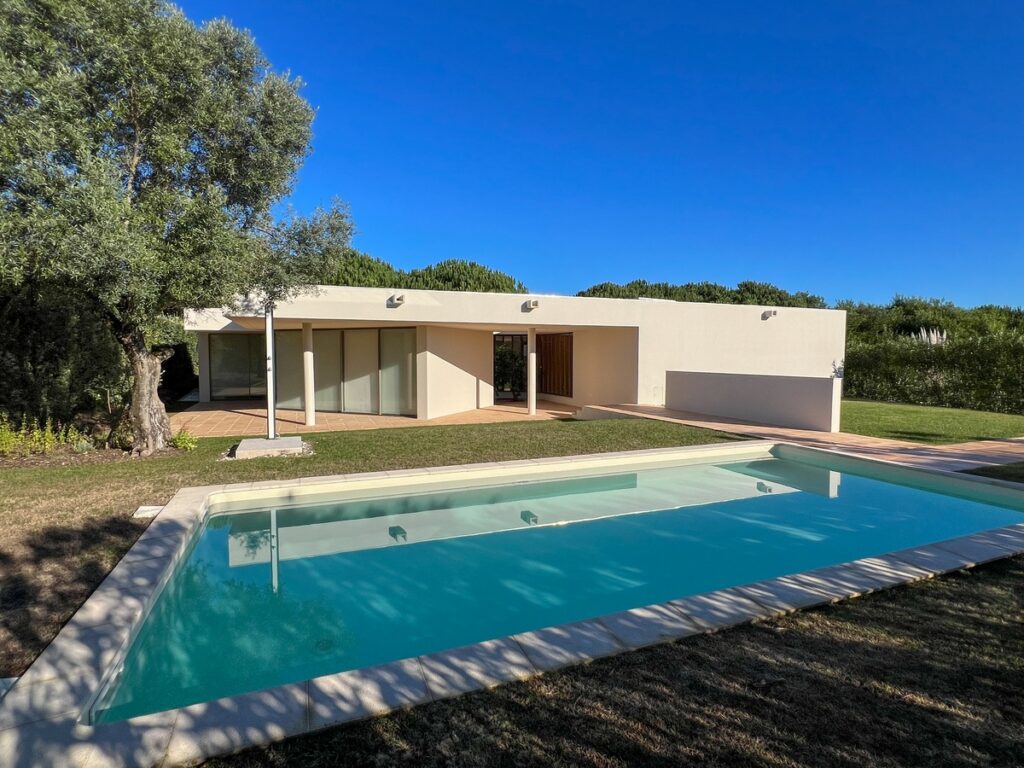
© Laurent Gravier PortugalModern.com
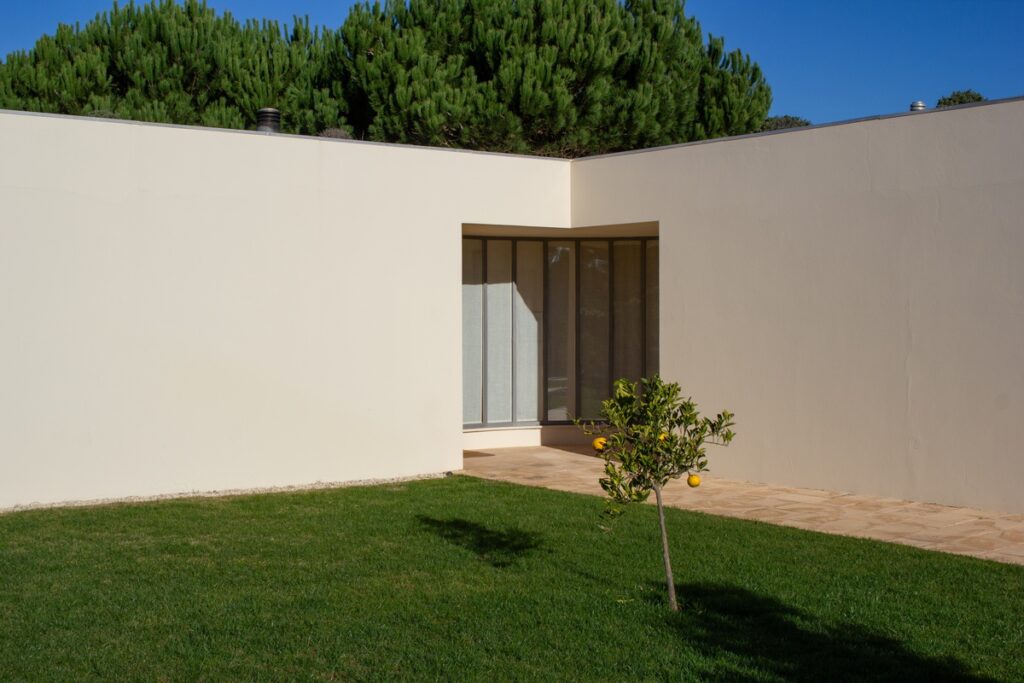
© Laurent Gravier PortugalModern.com
5 Casa K/360 at Bom Sucesso Resort by Madalena Cardoso de Menezes and Francisco Teixeira Bastos
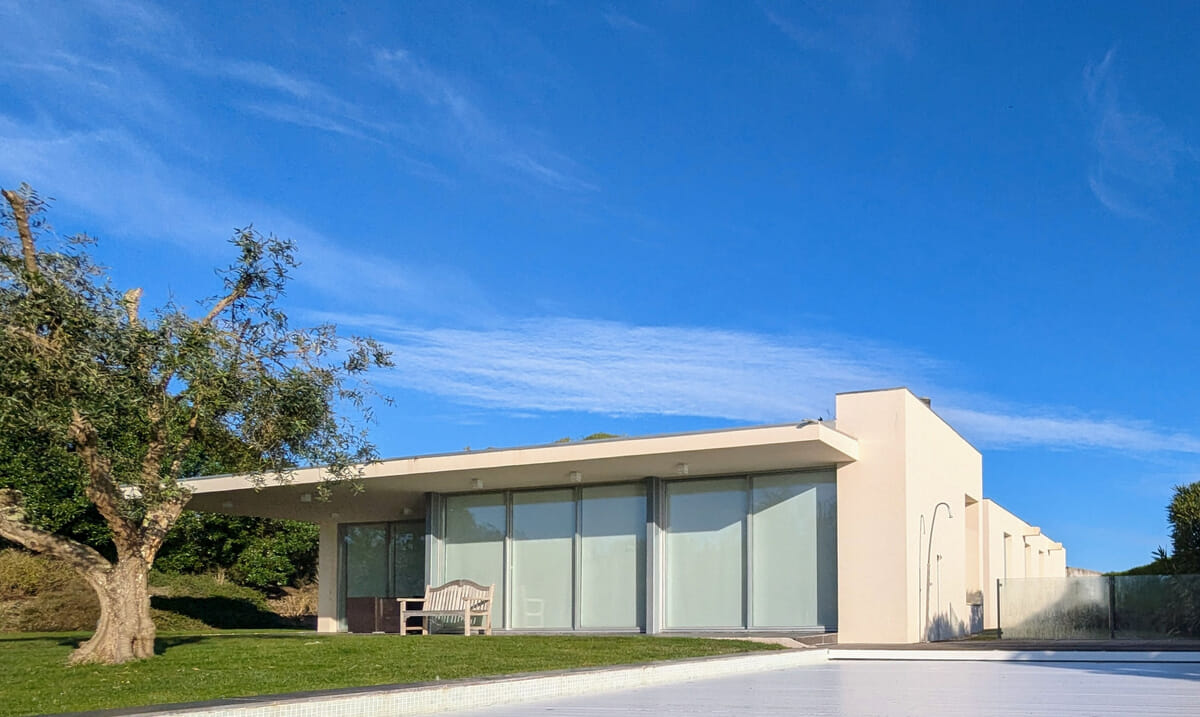
© Ben PortugalModern.com
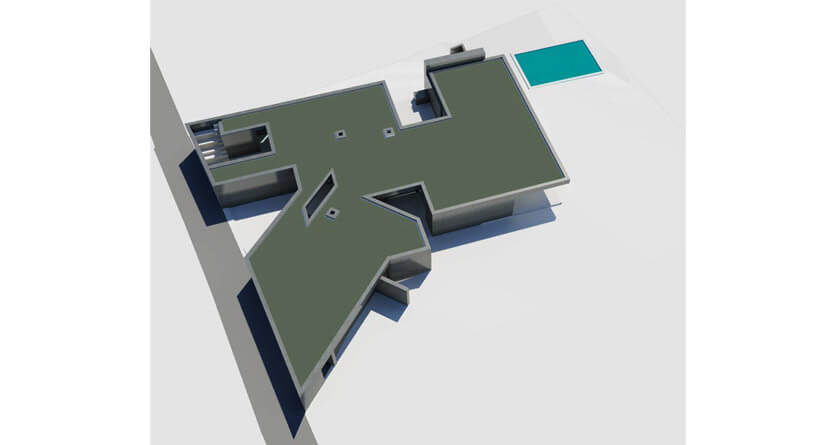
© Madalena Cardoso de Menezes, Francisco Teixeira Bastos
Phase 3 of Bom Sucesso Resort
Alongside this body of work, the studio also designed several unbuilt houses for Phases 3 and 4, which had been planned in 2008 as part of a major resort expansion.
ZigZag Row House unbuilt Phase 3 Bom Sucesso Resort
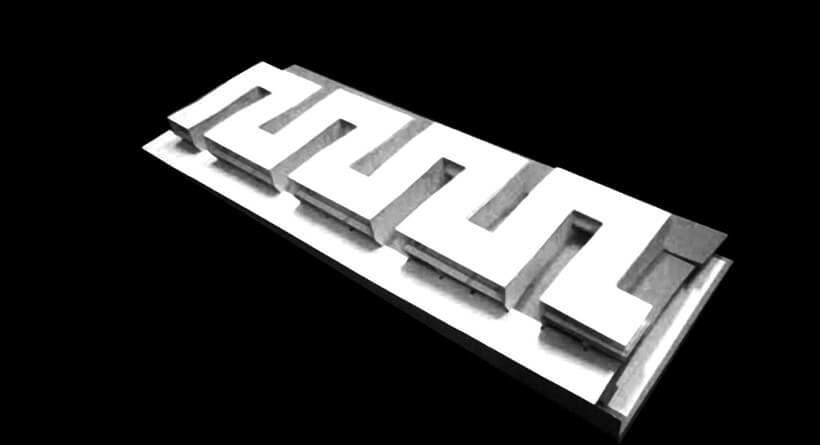
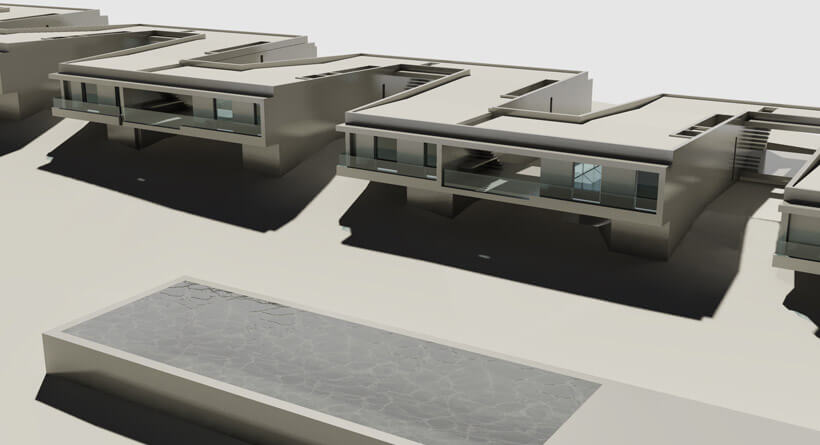
© Madalena Cardoso de Menezes, Francisco Teixeira Bastos
Casa R unbuilt Phase 3 Bom Sucesso Resort
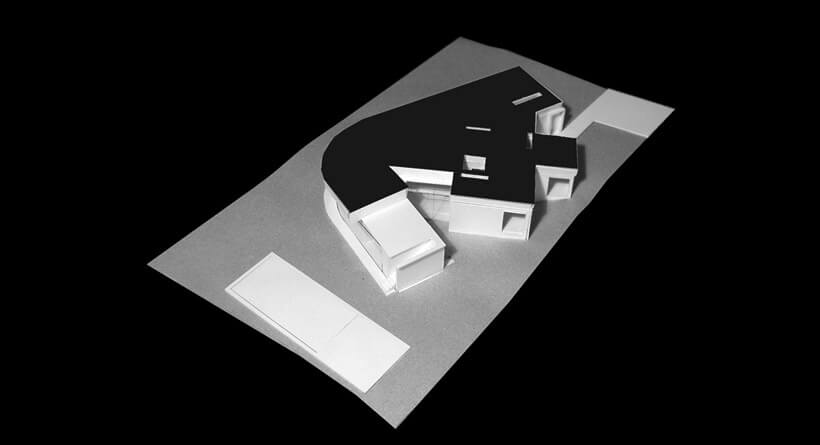
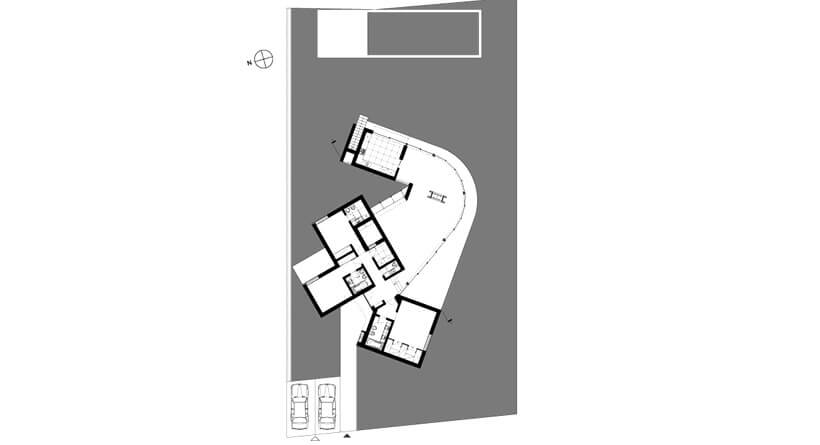
© Madalena Cardoso de Menezes, Francisco Teixeira Bastos
Casa Bac unbuilt Phase 3 Bom Sucesso Resort
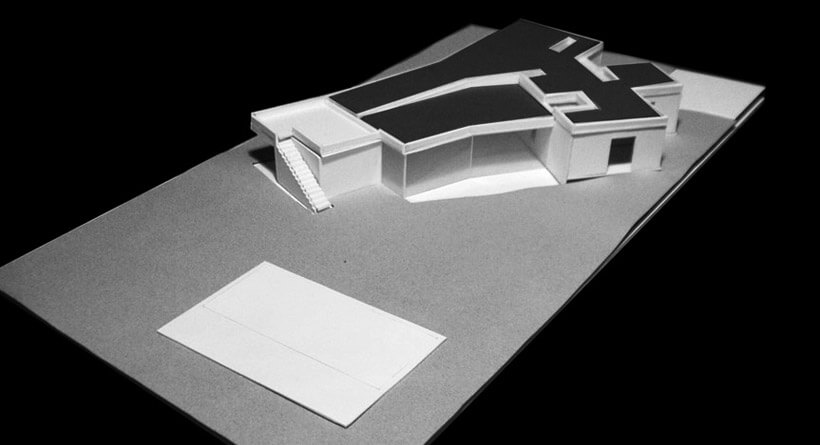
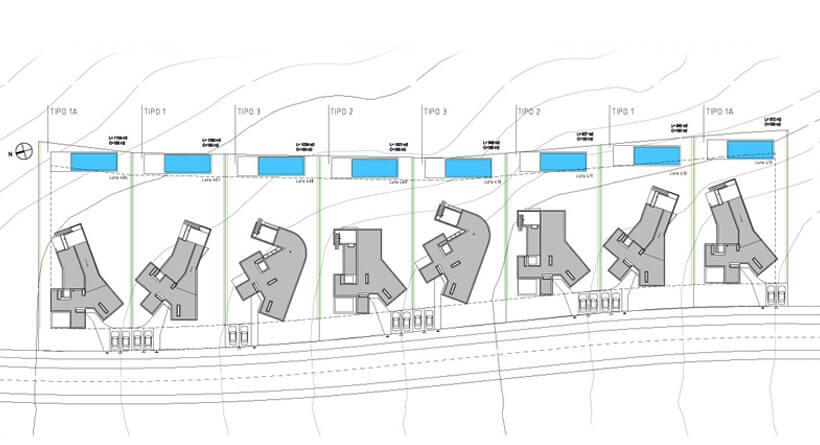
© Madalena Cardoso de Menezes, Francisco Teixeira Bastos
Fun Fact: A Final Puzzle Solved
One final piece of the Bom Sucesso Architecture Puzzle: the architect of the former Bom Sucesso Sales Office was long unknown to us. Madalena Cardoso de Menezes clarified that the project was designed by her brother, Gonçalo Cardoso de Menezes—who also contributed a set of villas and townhouses. It is the first Building of the Bom Sucesso Resort.
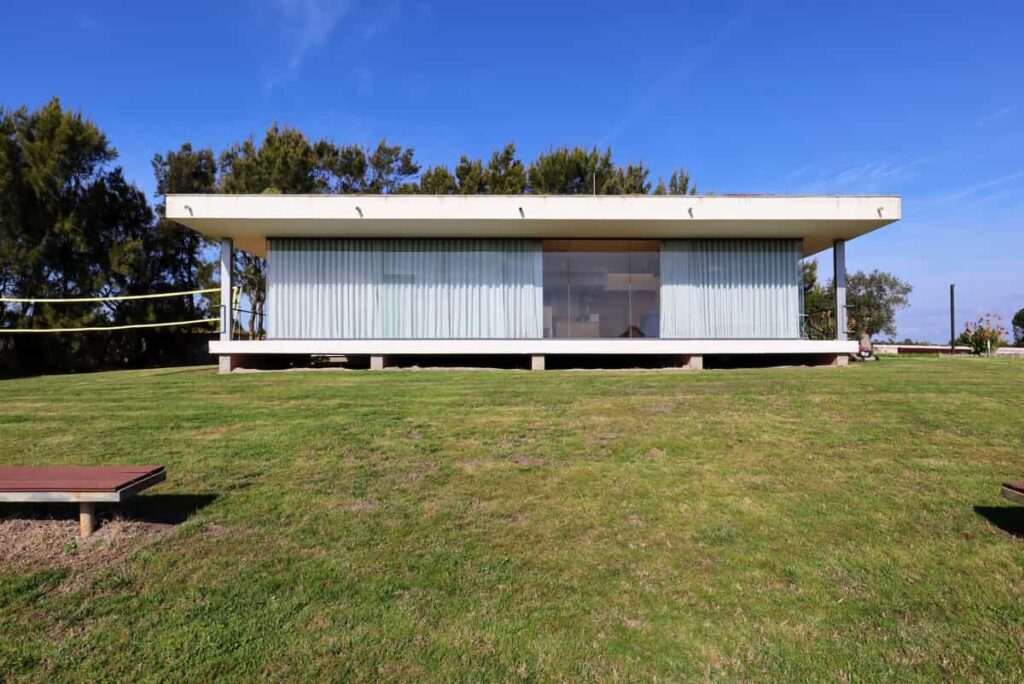
© Ben PortugalModern.com