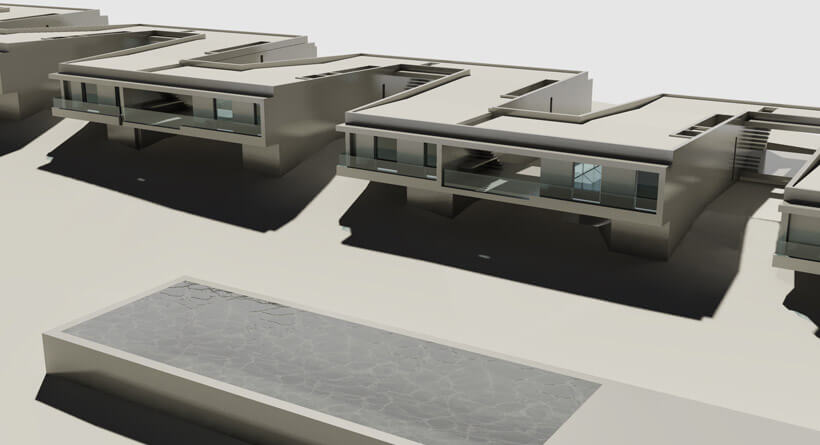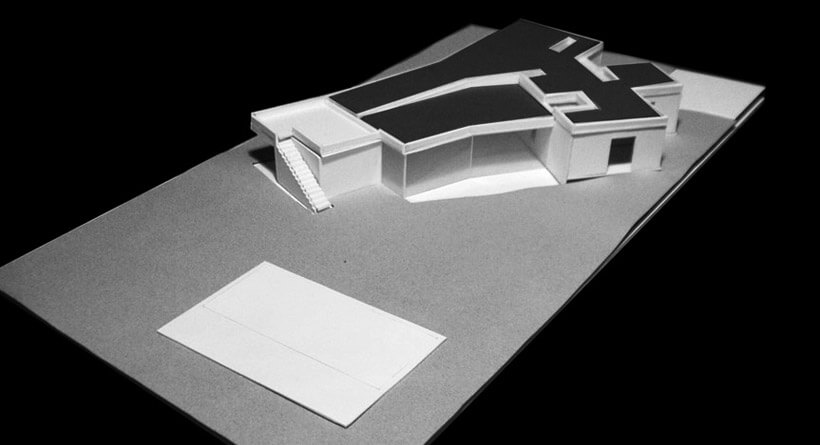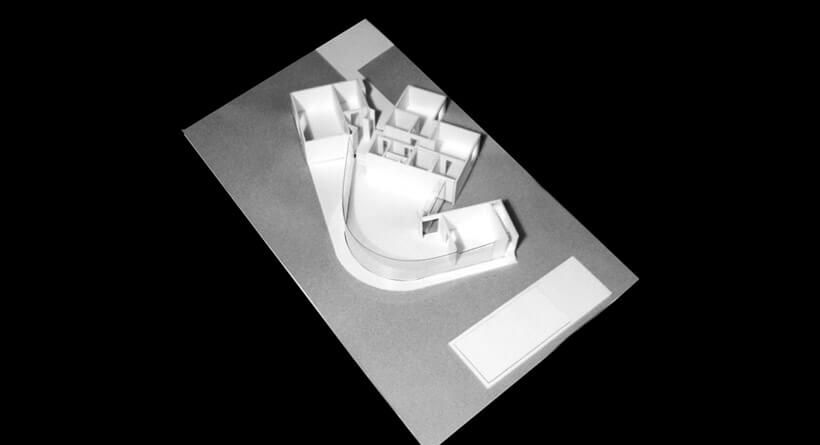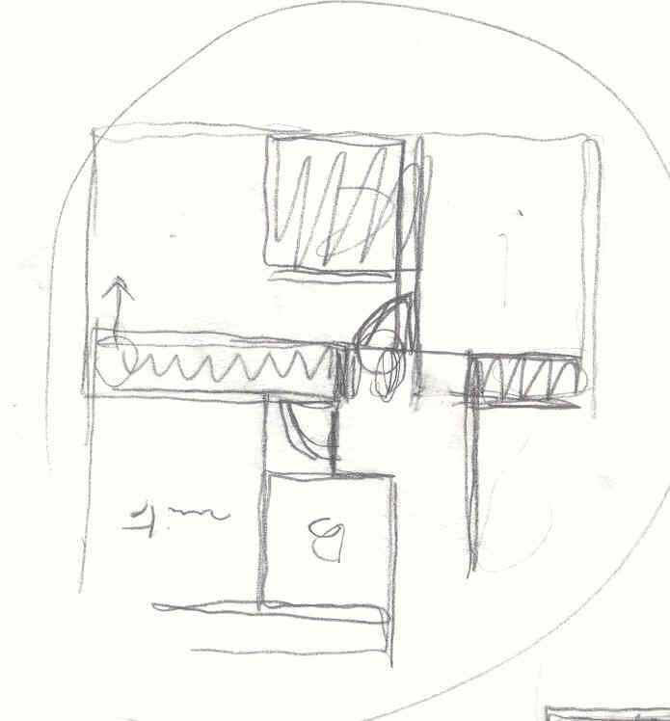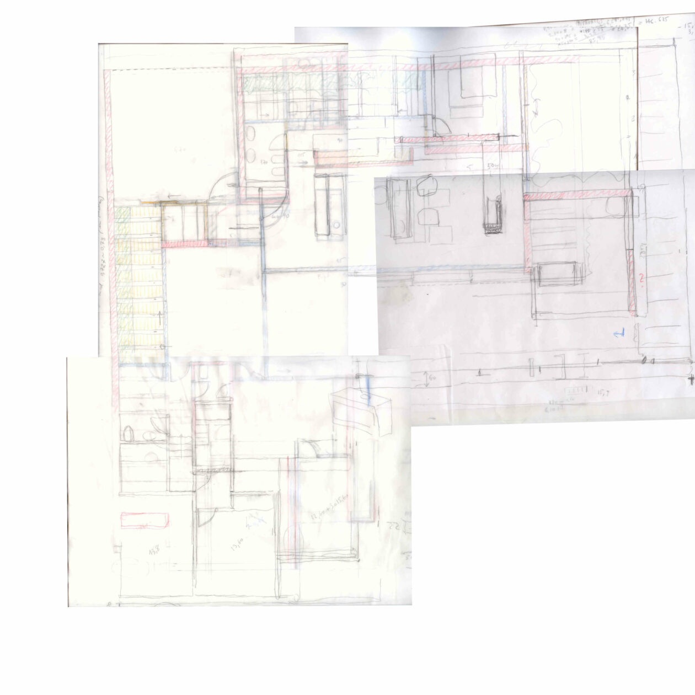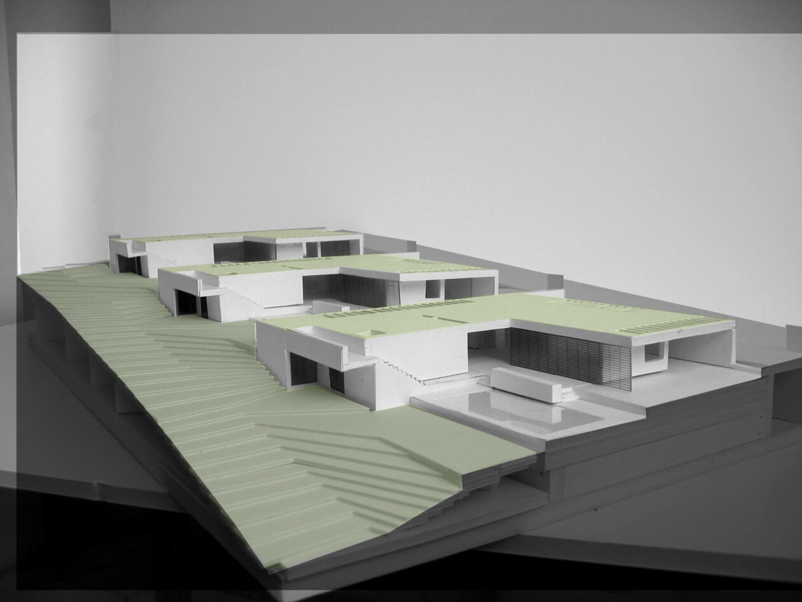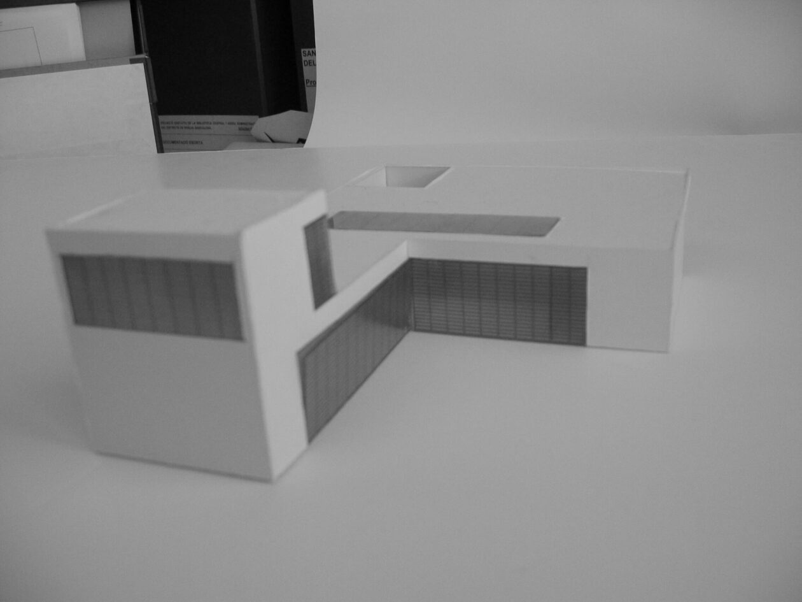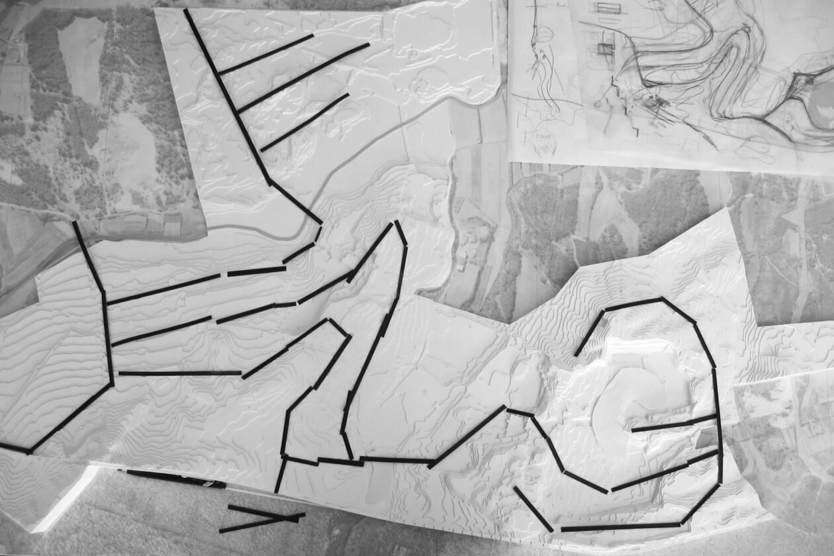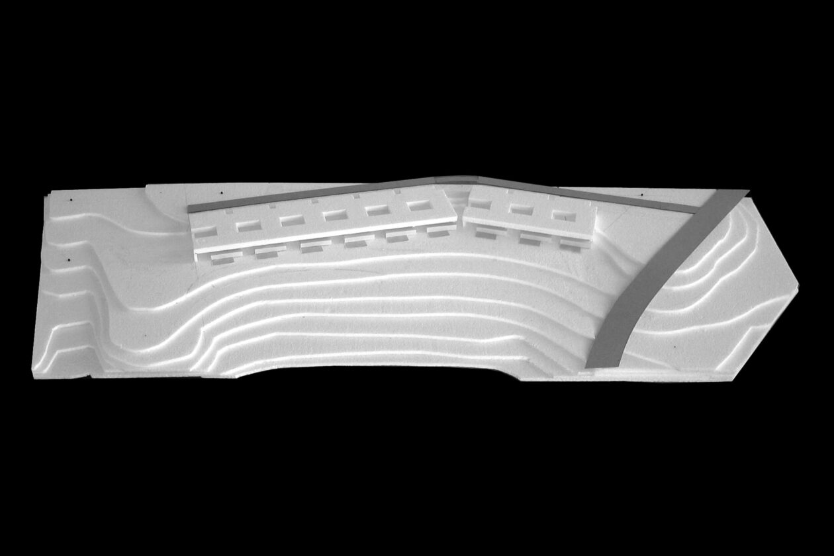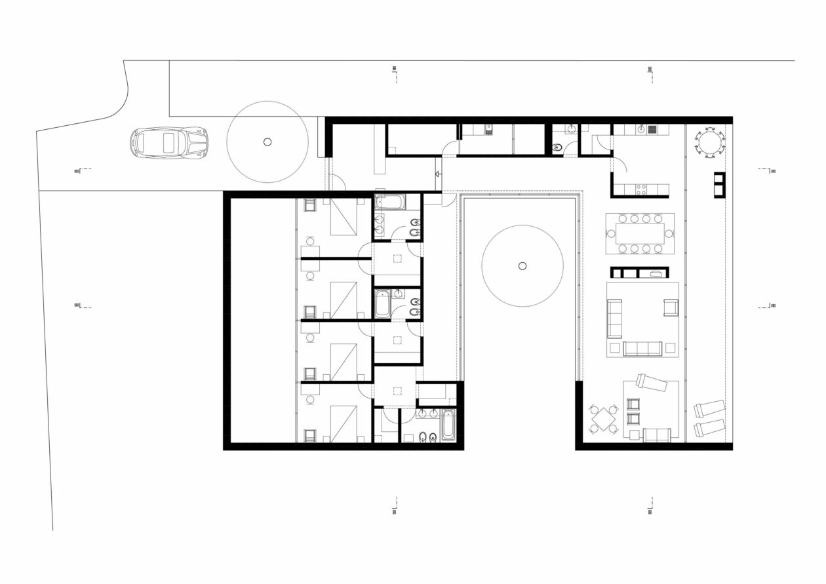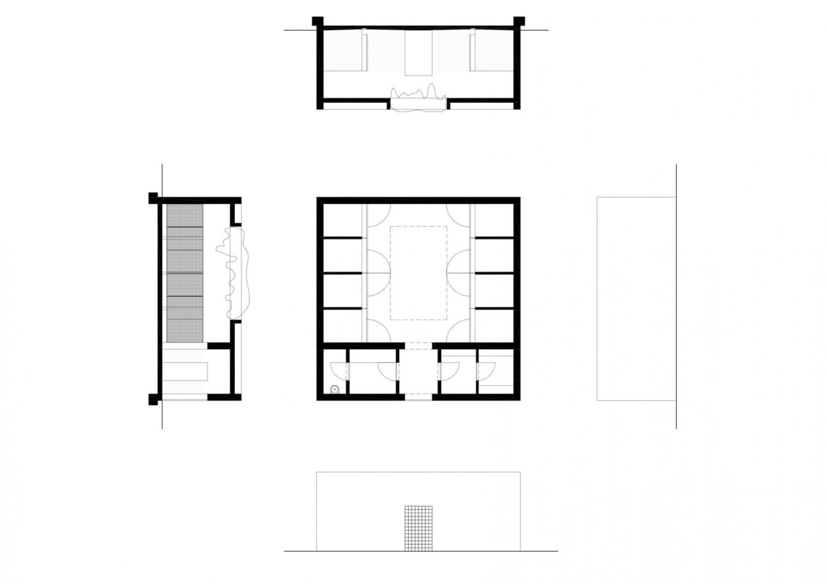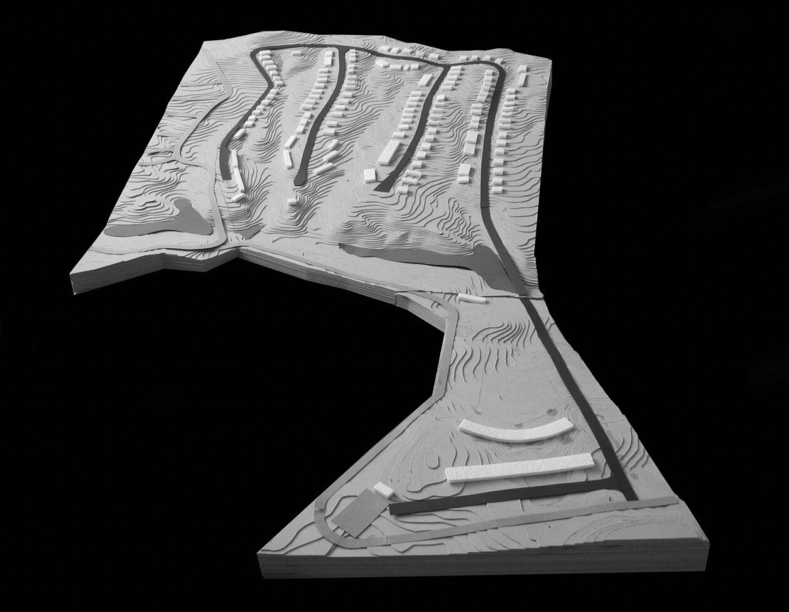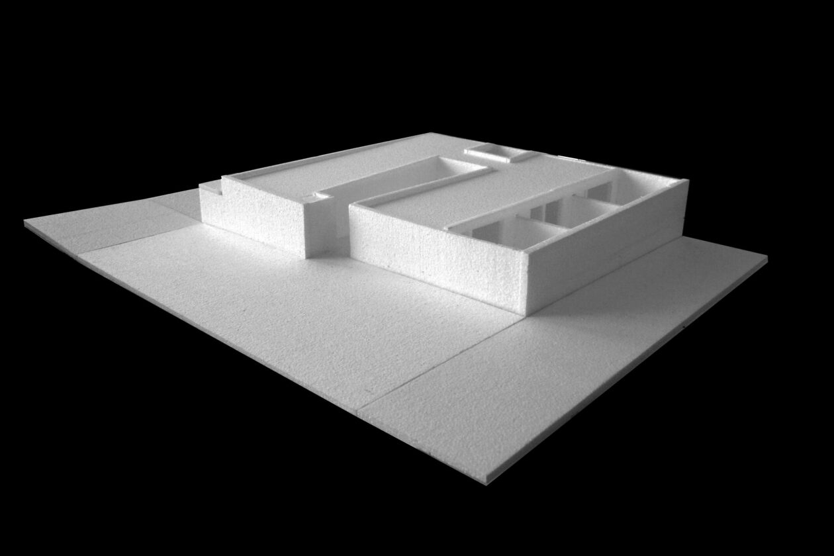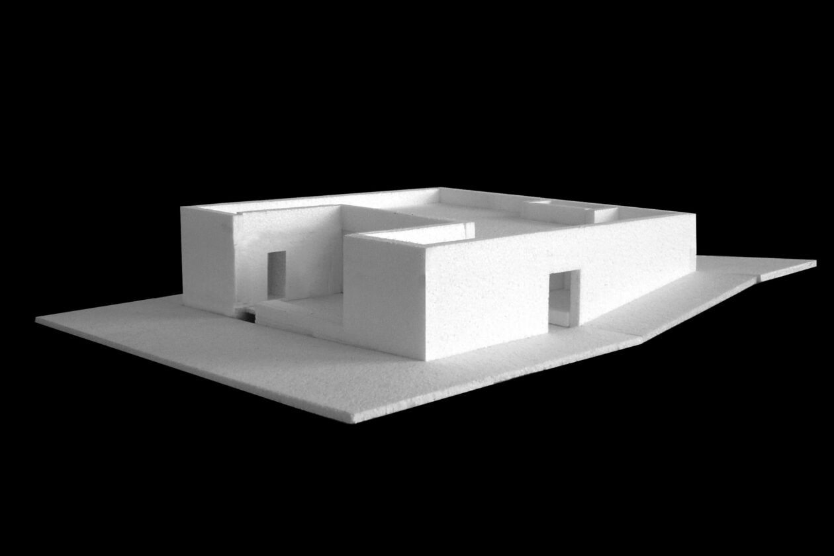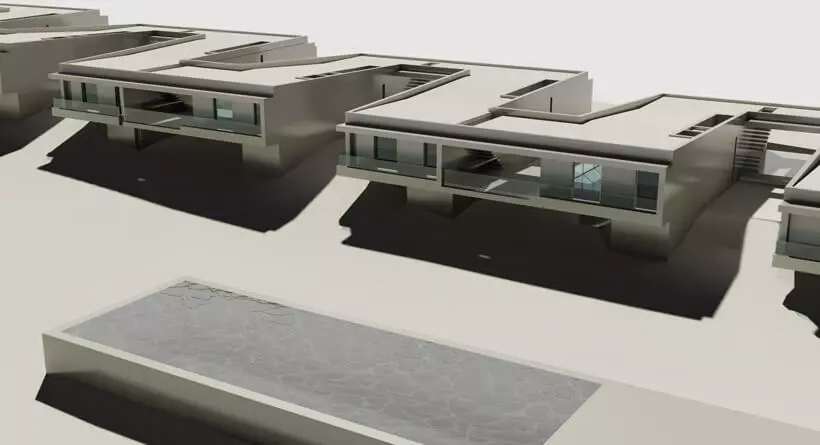
Planned in 2008 but never realized, Phases 3 and 4 of Bom Sucesso Resort represented an ambitious expansion of the original vision—combining architecture, landscape, and leisure on a larger scale.
Phase 3 was to include a 9-hole golf park, a team room restaurant, a sports fishing lake, swimming pool, children’s playground, sports fields, and a historic garden. Villas were planned across lots 371 to 467, forming part of the “Aldeamento da Floresta” cluster in the west of the phase 1.
Phase 4 envisioned in the south/east of phase 2, a second children’s park with pool, a design center, an acoustic amphitheater, sports fields, and another restaurant—adding new layers of cultural and recreational space to the resort.
Additional several projects in Phases 1 and 2 were designed but never built, and Phases 3 and 4 as a whole were ultimately shelved following the 2008 financial crisis.
In addition to architects from earlier phases, a remarkable lineup was invited to design for these later stages, including:
• Hans Kollhoff, renowned German architect known for his rigorous, urban-classical approach
• Ricardo Bak Gordon, a leading voice in contemporary Portuguese architecture
• As well as Carlos Miguel Figueirinhas, Cecília Cavaca, Francisco Mangado, Guilherme Machado Vaz, Helena Pato, Isabel Furtado, João Pedro Serôdio, Jorge Sousa Santos, José Maria Graça Moura, Paulo David, and Rita Vieira
Together, these contributions formed a bold but unrealized vision—an architectural and landscape experiment that remains on paper but continues to enrich the cultural imagination of Bom Sucesso.
