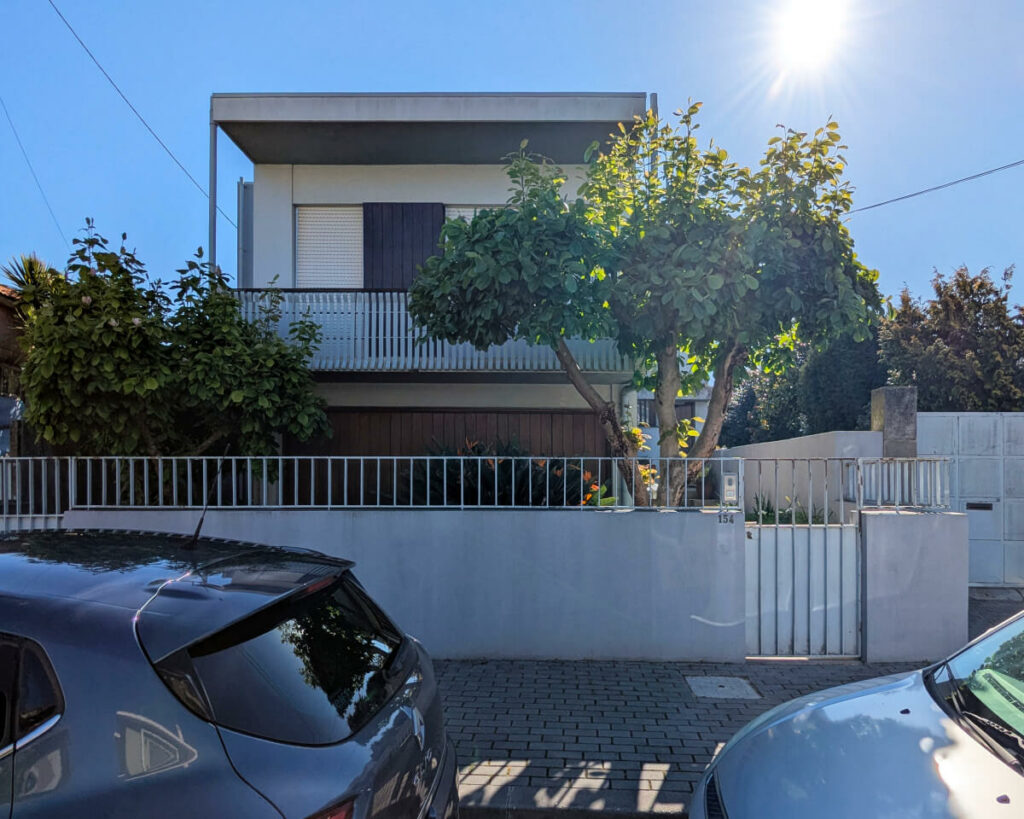A Modern Home in a Conservative Town
In the quiet town of Paços de Brandão, a small plot of land sat waiting.
It wasn’t much—just ten meters wide and twenty meters deep, tucked into the town’s historic center, near the Igreja Matriz. But for Silvina and Domingos Magalhães, it was everything.
They were a modest family, connected to the scrap metal trade, with practical ambitions: a house big enough for their three children, a spacious kitchen, and a direct connection to the street, as was tradition in their town.
The only problem?
Their narrow lot was subject to strict regulations, and without an architect, their dream home could never be approved by the local authorities.
That’s when they heard about a young architect named Alcino Soutinho, who had been working on a public building in Santa Maria da Feira. They reached out. And, to their surprise, he agreed to take on the project.
An Unconventional Vision
If Silvina and Domingos had expected a traditional home, they were in for a shock. Soutinho’s design was bold—unlike anything the town had ever seen.
Instead of building the house right up against the street, as was customary, he set it back from the road, creating a small garden buffer for privacy and light.
Instead of a standard pitched roof, he designed a series of interlocking geometric volumes, embracing flat surfaces and angular cuts.
And instead of small, enclosed rooms, he proposed an open-plan living space, where the dining and sitting areas flowed together—a radical departure from the norm.
This was no ordinary house.
It was a piece of modern architecture, dropped into a town where people still built with the same methods their grandparents had used.
Resistance & Controversy
The locals didn’t like it. At first, they whispered. Then, they talked. And soon, they mocked.
Whenever townspeople walked home from church, they slowed their steps in front of the half-built house, shaking their heads in disapproval.
“What is this thing?” some murmured.
“It looks like a barn.”
“A bunker.”
“A disgrace.”
Even Silvina’s father began to doubt the project, pausing construction for several years.
It took the encouragement of a renowned local painter, a friend of the family, to push them forward again.
“This isn’t just a house,” he told them. “This is a work of art.” And so, despite the town’s gossip, the Magalhães family moved in.
A Home That Defied Expectations
As the years passed, something unexpected happened.
The house—once mocked—became admired.
People began to see what the painter had seen:
• The recessed façade, once criticized, now provided a sense of refuge from the noisy street.
• The large, interconnected rooms, once strange, now made family gatherings more natural and joyful.
• The built-in furniture and thoughtful materials, once foreign, now aged beautifully, proving Soutinho’s understanding of longevity.
Even the green wooden shutters—once seen as an oddity—became a recognizable feature of the home’s character. And so, piece by piece, the house became part of the town’s identity.
Evolutions & Adaptations
Over the decades, the family made changes—some small, some significant.
• The garage was moved to the back of the lot, making space for a larger storage area.
• The original braseira (fire pit) was replaced with a modern fireplace.
• The kitchen layout was altered to accommodate new appliances.
• The two children’s rooms were merged into one, reducing the total number of bedrooms from three to two.
One fundamental change altered the spirit of the house:
Originally, the garage had been accessible only from the outside, requiring the family to step into the cold when moving between car and home. Over time, they decided to knock down part of the interior wall to allow for direct indoor access.
A practical solution—but one that disrupted the flow of Soutinho’s original vision. The house had evolved, shaped by the needs of its inhabitants. But its spirit remained intact.
A Lasting Legacy
The Magalhães House is one of Soutinho’s earliest residential projects. It is not the grandest of his works. Nor the most famous. But it holds a unique place in his architectural journey.
Here, in a small town, working with a family of modest means, he experimented with:
✔ Geometry as a structuring tool
✔ The interplay of public and private space
✔ The integration of vernacular and modern ideas
These themes would reappear in his later projects, from public buildings to private homes, but they started right here, in Paços de Brandão.
A house that once divided a community is now woven into its fabric. And the lessons Soutinho learned here—about architecture, about people, about change—would follow him for the rest of his career.
This story is based on research from the Master’s Dissertation in Architecture and Urbanism:
“As Casas de Alcino Soutinho: Estudo das Habitações Unifamiliares entre 1963 a 2003” by Ana Rita Moreira
Next: 1964 – Single-Family House in Rio Maior (Barbosa Residence)
Would you like to continue with the same style for the next house?




