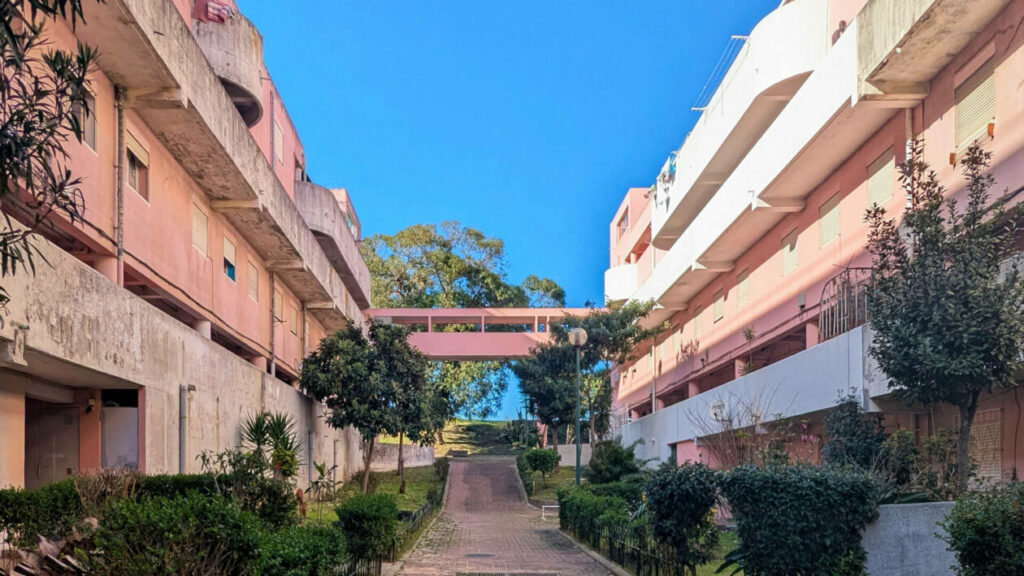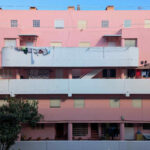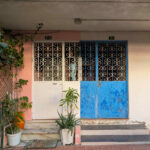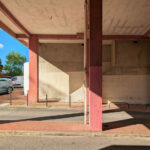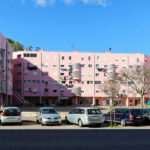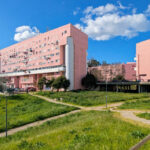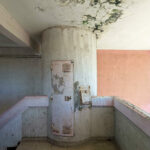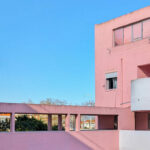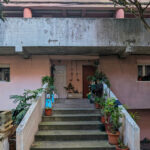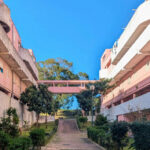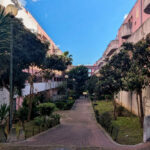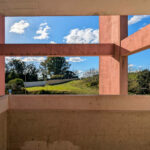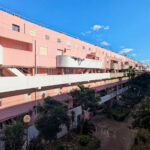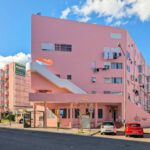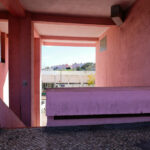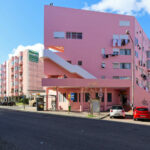1972 - 1979
Rua Keil do Amaral; Rua Luis Cristino da Silva; Rua Gabriel Constante; Praça Raúl Lino, 1950 Lisboa
The residential complex in Chelas, designed by Gonçalo Byrne and António Reis Cabrita, stands as a testament to innovative urban planning and architectural vision. Conceived as part of the Chelas Urbanization Plan, the project aimed to redefine social housing by integrating the traditional street and square typology, fostering a sense of community and interaction among its 2,500 residents.
Byrne and Reis Cabrita’s design philosophy centered on creating a large-scale structure that exudes both grandeur and accessibility. The architects drew inspiration from the English New Towns and the Gallaratese neighborhood in Milan, focusing on enhancing spatial routes and the nobility of space. This approach was evident in the building’s layout, which prioritized pedestrian pathways over vehicular traffic, promoting a harmonious coexistence between residents and their environment.
The building’s exterior, painted in two shades of pink, was a deliberate choice to play with light and shadow, accentuating the structure’s volumes and three-dimensionality. The lighter shade was applied to sun-exposed areas, while the darker hue adorned more sheltered sections, anticipating the natural aging process and ensuring the building’s aesthetic longevity.
Byrne once remarked, “Our goal was to create a living space that not only provides shelter but also enriches the lives of its inhabitants through thoughtful design and community integration.” This vision is reflected in the building’s interaction with its surroundings, where open spaces and communal areas encourage social engagement and a sense of belonging.
The Chelas project, celebrated in the French magazine L’Architecture d’Aujourd’hui, remains a significant example of how architecture can transcend mere functionality to become a catalyst for social cohesion and urban revitalization.
