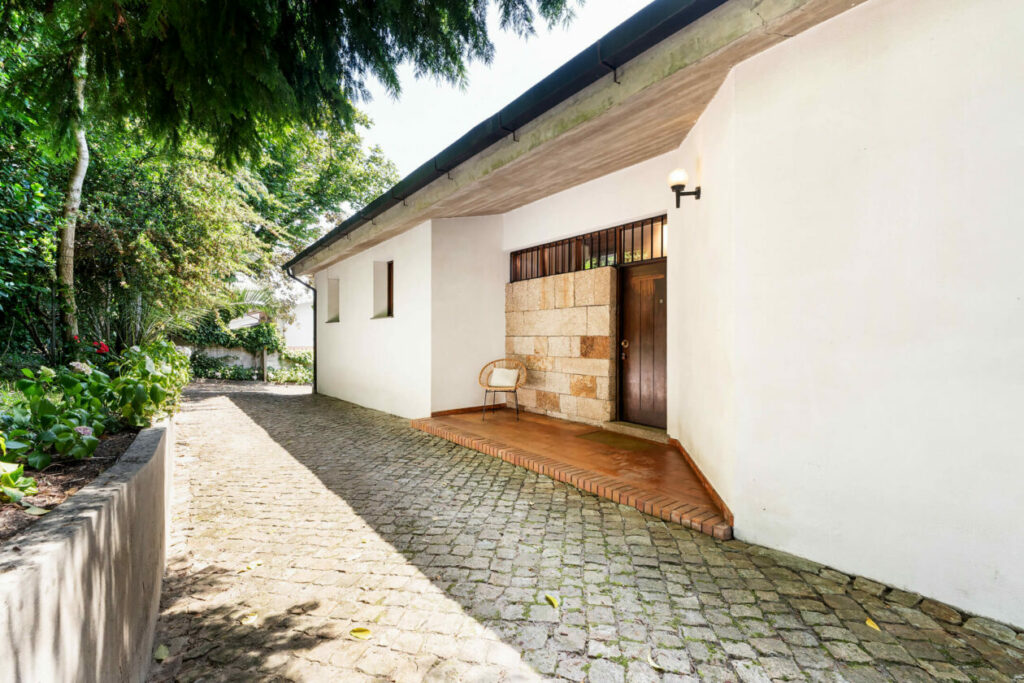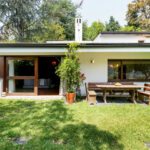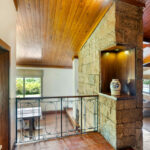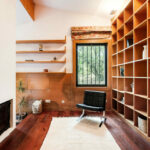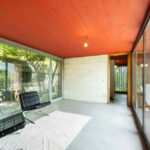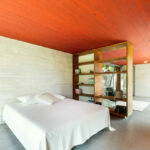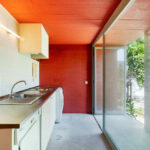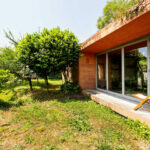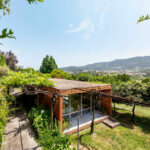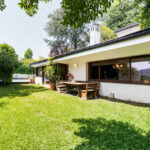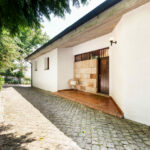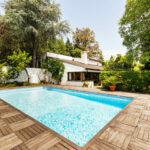1970
This distinctive villa in Santo Tirso is an exceptional example of architectural continuity across generations of the Porto School. Originally designed in the 1970s by Noé Diniz, a key figure in Northern Portugal’s modernist movement and early mentor to Eduardo Souto de Moura, the house exemplifies a refined blend of mid-century modernism and vernacular Portuguese design.
The main residence features:
• Clean horizontal lines anchored into the terrain
• Rich wood-paneled ceilings and traditional tiled floors
• Stone fireplaces and thoughtful natural ventilation
• Careful modulation of interior light through deep eaves and patio windows
The architectural narrative is extended through a later addition by architect Maria Luísa Penha Souto de Moura, whose work brings a more expressive and contemporary layer to the site. Her pavilion — set slightly apart from the main house — is constructed in textured red concrete, with bold framing and large windows that open fully to the surrounding landscape. It serves as a multipurpose annex for guests, creative work, or retreat.
Together, these two buildings establish a rare architectural dialogue between eras, materials, and sensibilities — connected by their shared commitment to place, proportion, and light.
Set within a lush 2,380 m² plot, the architecture is supported — rather than overshadowed — by its context. A saltwater pool, tennis court, and a lotus-filled lake define the outer limits of the property without interrupting the villa’s calm geometry.
This property stands as a testament to the continuity and evolution of Portuguese modern architecture — a place where tradition and innovation coexist.
