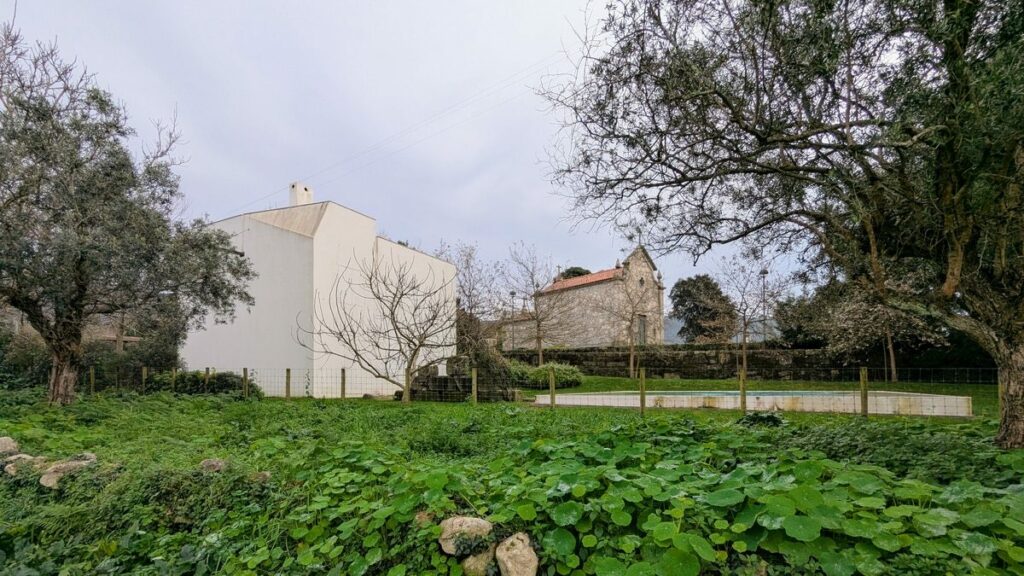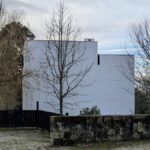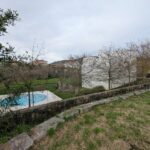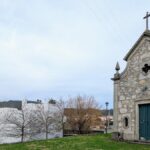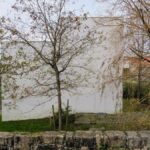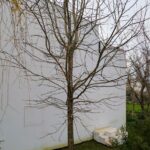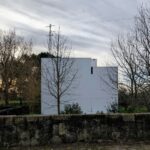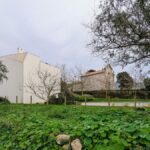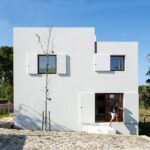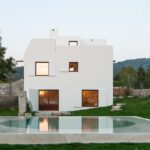A House Rooted in Place: Between Tradition and Abstraction
Nestled in the rural landscape of northern Portugal, this house is a carefully calibrated response to its surroundings—a place where architectural form, historical context, and materiality converge in a quiet but profound dialogue. Positioned near a chapel that dominates the area with its elevated granite base and western-facing entrance, the house negotiates its presence with both respect and autonomy, never overpowering the religious site yet refusing to be subservient to it.
Rather than asserting itself along the street, the house is set back, creating a transitional arrival space that softens the threshold between public and private. The long, gently sloping plot determined the house’s compact, vertical form—an abstracted evocation of Minho’s vernacular architecture. Its design is structured around a square footprint, a geometric purity that is mirrored in the swimming pool and the void between them, reinforcing a sense of order and rhythm within the landscape.
A Dialogue with the Land
One of the project’s defining gestures is its deference to the land’s natural topography. Instead of imposing a rigid, level structure, the house adapts through half-floors, allowing for direct relationships with the exterior on the south and west sides. This terraced approach culminates in the roof terrace—a ‘fifth elevation’—which, from a volumetric perspective, reveals the subtle shifts in ground levels. The central staircase minimizes circulation space, creating a dynamic yet fluid journey through the home, reminiscent of spatial strategies used by Adolf Loos.
An Anti-Façade, a Living Sculpture
The house’s exterior is both fortress-like and sculptural—a monolithic shell that conceals and protects. When closed, the façade becomes its own denial, a pure, impenetrable surface punctuated only by two exaggerated copper gargoyles, their functional role almost ironic in contrast to the starkness of the façade. Yet, this asceticism is an illusion.
When the large wooden shutters open, they reveal an interior that breathes warmth, texture, and narrative. The south-facing elevation, directly addressing the chapel, invokes the gilded ornamentation of religious altars, while its composition echoes the triptych format of medieval religious paintings.
Material Memory and Tactile Complexity
Inside, the house embraces a vernacular sensibility, employing materials that carry historical echoes.
• Wooden window frames and painted skirting boards reference traditional Portuguese homes, with the skirting itself moving freely through the space as both a plastic and functional element.
• Terrazzo floors with brass joints on the ground level contrast with wooden floors on the upper levels, where the open-joint detailing enhances the house’s material integrity.
• Doors lean back rather than disrupt the plane of the wall, reinforcing a sense of spatial continuity.
Timelessness and Abstraction
This house feels old rather than modern, yet it never resorts to pastiche. It is an architecture of memory, not nostalgia, an object of abstraction rather than imitation. In its controlled presence, in its dialogue with history, and in its reverence for both place and time, this is a home that exists between tradition and reinvention—as much a living space as it is a sculptural statement.
And then, there is the pool. Uncomplicated. Unassuming. Simply what it is.
