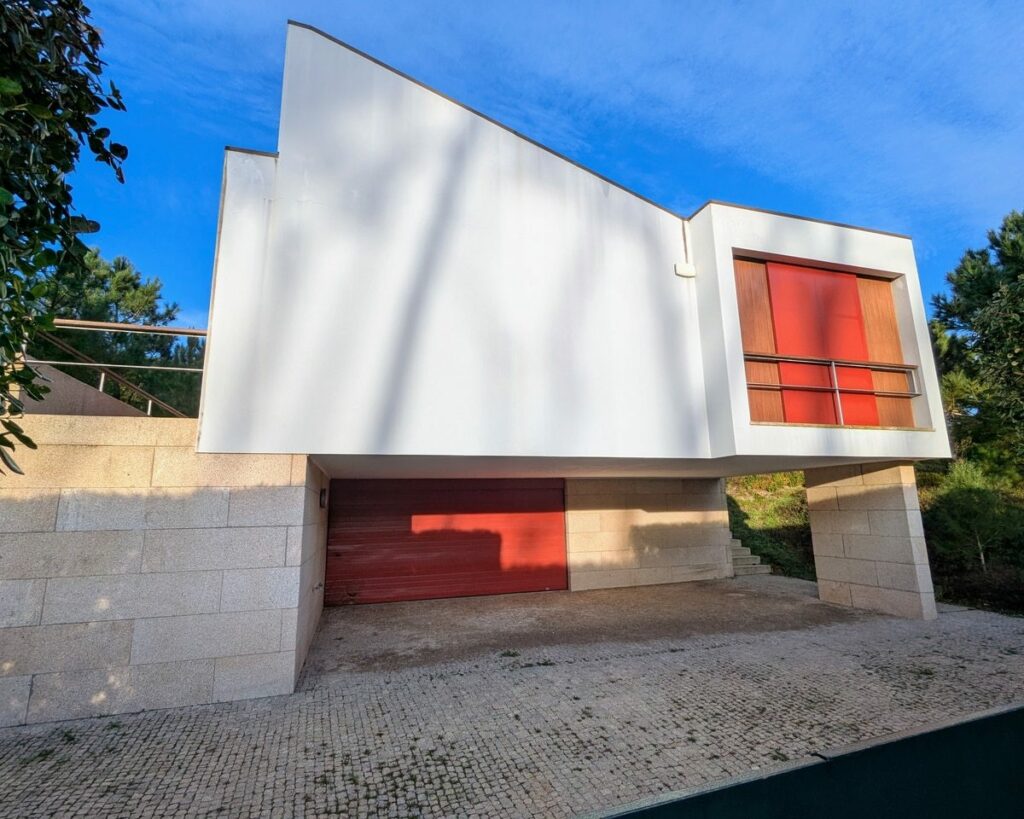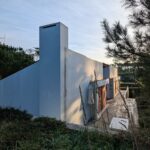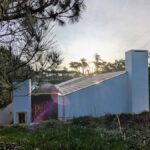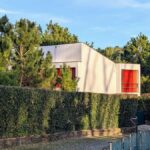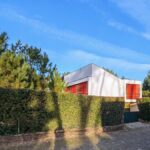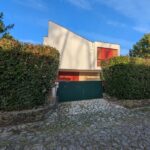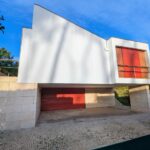A House Born from a Chance Encounter
Sometimes, great architecture begins with a simple conversation.
The Pina Vaz family, from Braga, wanted a holiday house by the coast—a retreat where they could escape the city, breathe in the pine forest air, and listen to the waves of Praia de Ofir. They had acquired a plot of land in a recently developed area near the dunes, an environment protected by strict regulations meant to preserve its delicate balance between architecture and nature.
At first, they had hoped to work with Álvaro Siza, but when they approached him, he was too busy. Instead, Siza recommended two names: Fernando Távora and Alcino Soutinho.
The couple called Soutinho.
From that moment, their home took shape—not just as a building, but as an experience, a space where the elements of nature and design intertwined seamlessly.
A Friendship Built Through Architecture
Unlike many clients, the Pina Vaz family gave Soutinho complete creative freedom.
• “We didn’t interfere,” recalls Mr. Pina Vaz. “For us, the architect is an artist. We asked for four bedrooms—three for the family, one for guests—and that was it.”
• “We just let him work.”
And work he did.
Through site visits, discussions, and shared meals, their client-architect relationship evolved into a deep friendship. Even after the house was completed, Soutinho often returned, spending weekends at the house, enjoying the space he had created with and for the family.
An Architecture Rooted in Place
The biggest challenge wasn’t the design itself—it was the regulations.
Building in Ofir came with strict environmental guidelines. The initial designs were rejected multiple times by the local council and the Coastal Planning Authority (POC).
Soutinho had to redesign, adjust, and negotiate, ensuring that the final house respected both the rules and the landscape.
But the effort paid off.
• The house embraces its natural surroundings, keeping the original pine trees intact and even planting new ones to compensate for those lost.
• It is deliberately low-profile, using a pavilion-like structure that blends into the dunes rather than competing with them.
• The U-shaped layout wraps around a protected inner courtyard, shielding the house from the harsh Atlantic winds while allowing seamless indoor-outdoor living.
The House That Breathes with the Landscape
This is not a house that “sits” on the land—it flows with it.
• Sliding wooden shutters allow the house to be completely sealed off when not in use, protecting it from storms and salty air.
• The large glass openings frame views of the pine forest, creating a constant dialogue between inside and outside.
• Materials were chosen for durability—local granite, warm wooden panels, and weathered steel, ensuring the house would age beautifully over time.
And then, there’s the color.
Unlike his earlier works, Soutinho played with contrast—the vertical wooden panels alternate with bold red panels, a departure from the all-white façades of traditional coastal homes. This rhythmic interplay of materials gives the house a sense of quiet dynamism, making it feel alive, even when unoccupied.
A House Made to Be Lived In
One of Soutinho’s golden rules was that architecture should serve life, not the other way around.
Here, he made sure of that.
• The living and dining areas spill effortlessly onto the patio, expanding the space for large gatherings.
• The bedrooms maintain complete privacy, with carefully placed openings that allow natural light while preserving intimacy.
• The kitchen is integrated into the social space, reflecting the Portuguese tradition of cooking as a communal act.
But perhaps the best feature is the feeling of freedom the house offers.
• Walk barefoot from the bedroom to the patio.
• Listen to the wind rustling through the pines.
• Step onto the private path leading straight to the beach.
This house doesn’t just shelter its owners—it welcomes them into the landscape, into a slower, simpler way of living.
For the Pina Vaz family, this house was more than an escape. It was a place of belonging.
And for Alcino Soutinho, it was a testament to architecture’s ability to create harmony between people, place, and design.
📖 This story is based on research from the Master’s Dissertation in Architecture and Urbanism:
“As Casas de Alcino Soutinho: Estudo das Habitações Unifamiliares entre 1963 a 2003” by Ana Rita Moreira
