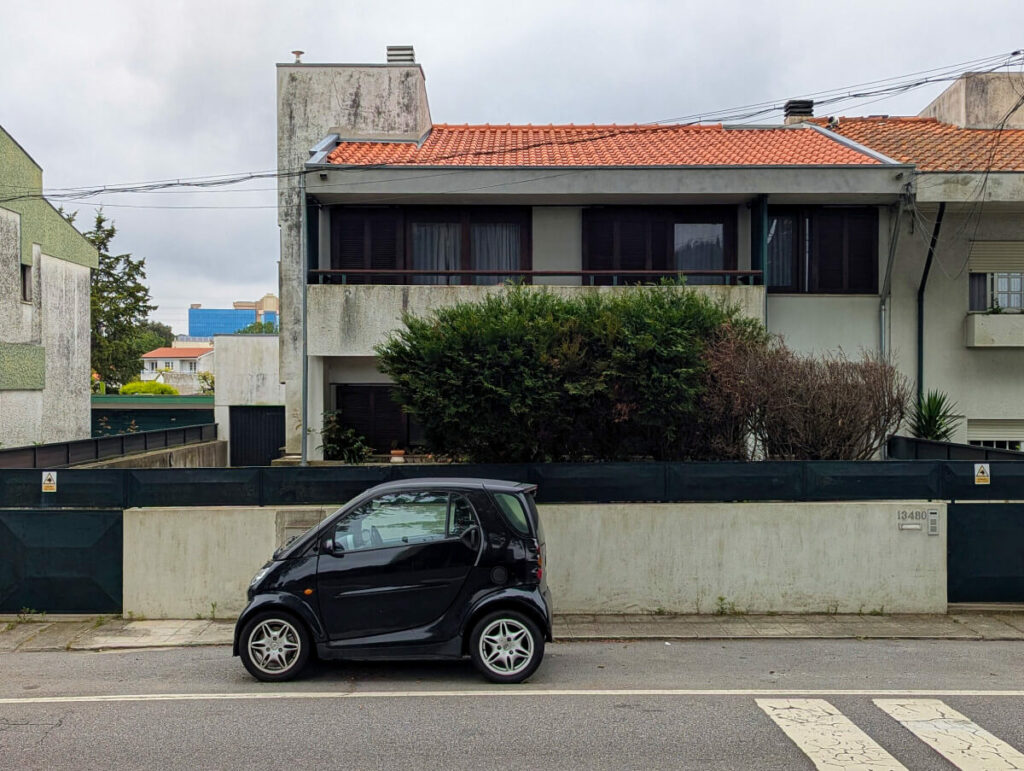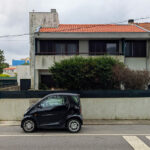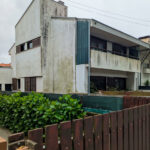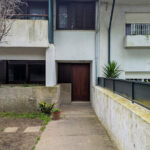Designed by Alcino Soutinho, this house was built for Francelim Soutinho (the architect’s older brother) and Maria Helena Pereira de Andrade on Estrada da Circunvalação, an area that was still underdeveloped at the time. It was Alcino Soutinho’s first single-family house project, marking the beginning of his exploration of modern domestic architecture.
The design balances traditional and modern elements, reflecting the social norms of the time while incorporating spatial fluidity. The house features a formal guest reception room and a maid’s quarters, but also embraces a more open and interconnected layout, particularly in the central living spaces—the living room, dining room, and reading room—which are arranged at two different levels, connected by steps. This layout enhances visual and spatial continuity, fostering interaction while maintaining distinct functional areas.
The façade composition emphasizes horizontal layering, using materials such as granite, dark wood shutters, and white plaster to create a structured yet elegant appearance. A triangular volume rising above the structure adds a strong architectural identity, demonstrating Soutinho’s approach to pure geometric forms.
Inside, custom-designed furniture by Alcino Soutinho integrates with the architectural elements, reinforcing a sense of cohesion between space and function. The house also exhibits Soutinho’s characteristic approach to materiality, notably through the use of red ceramic flooring and wooden ceilings—elements seen in his later residential works.
This summary is based on research from the Master’s Dissertation in Architecture and Urbanism titled:
“As Casas de Alcino Soutinho: Estudo das Habitações Unifamiliares entre 1963 a 2003” by Ana Rita Moreira.



