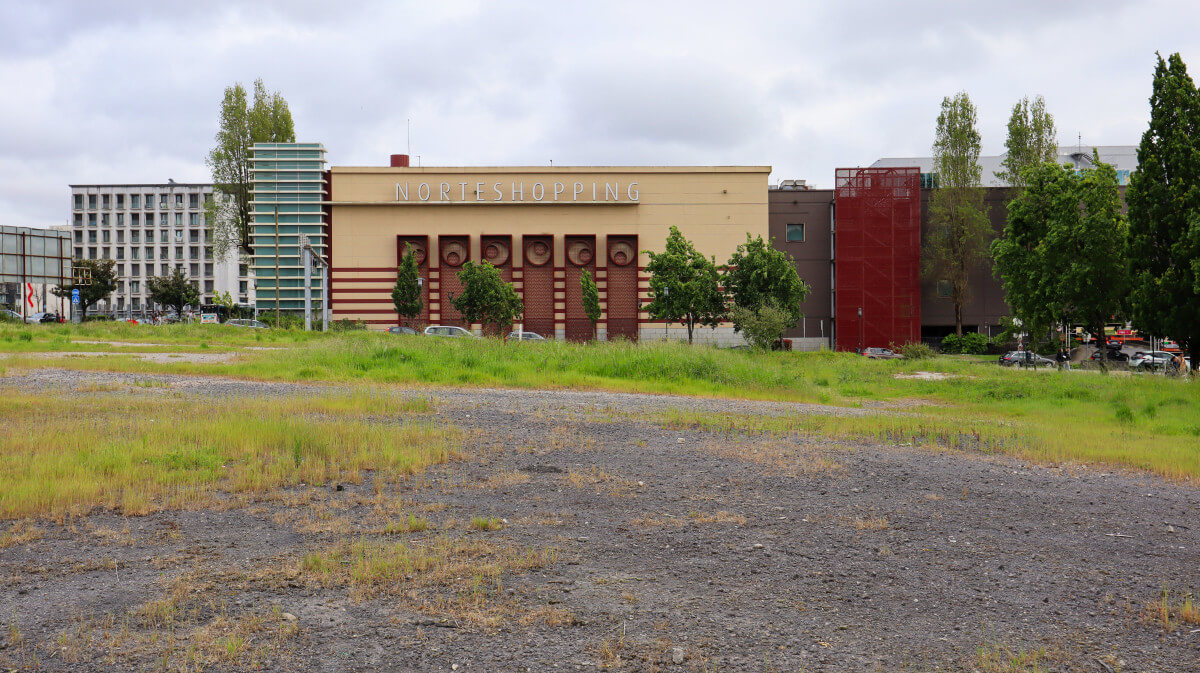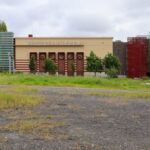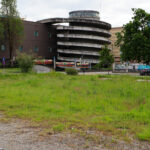The Silo project at the Norte Shopping Centre is a striking example of innovative architectural design, seamlessly blending cultural and recreational spaces within a commercial environment. Conceived as a cylindrical structure, The Silo serves dual purposes: an exhibition gallery and an auditorium, ingeniously integrated into the spiral ramp leading to the parking lot. This unique location not only maximizes space but also creates a dynamic interaction between the building and its users.
The architect envisioned The Silo as a beacon of cultural engagement, offering a sanctuary for art and performance amidst the bustling shopping center. The design philosophy centers on creating a harmonious balance between form and function, where the architectural elements enhance the acoustic and visual experience. The use of brick with open joints forms an air cavity that effectively reduces reverberation, a critical consideration for the auditory quality of the auditorium. This choice of material required collaboration with three different brick manufacturers, underscoring the commitment to both aesthetic and functional excellence.
A concrete wall, integral to the structural integrity of the building, also serves as the backdrop for the auditorium stage, providing a minimalist yet powerful visual anchor. In a playful nod to cost efficiency and creativity, coins were used to cover the formwork rod holes, adding a layer of irony and wit to the construction process.
The Silo’s design is a testament to the architect’s vision of creating spaces that transcend their immediate purpose, inviting visitors to engage with art and culture in unexpected ways. The building’s interaction with its surroundings is both subtle and profound, offering a cultural oasis that enriches the shopping experience and elevates the architectural landscape of the area.


