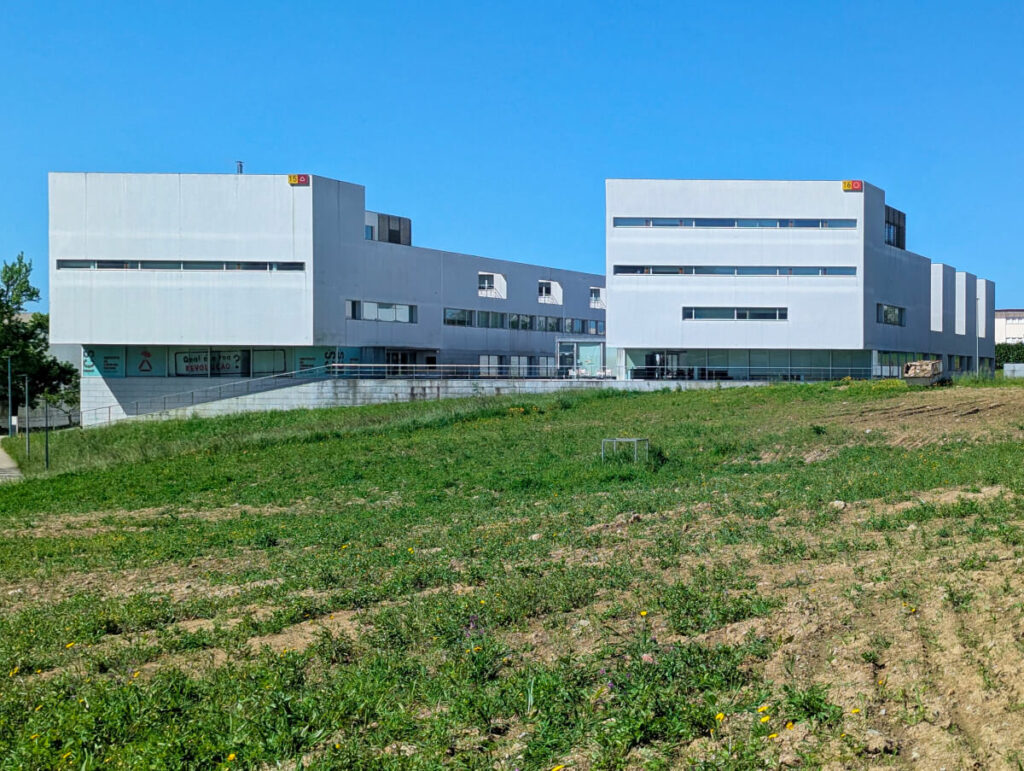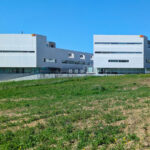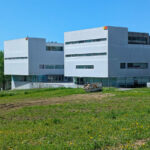The School of Engineering II at the University of Minho is a striking example of modern architectural ingenuity, designed to harmonize functionality with aesthetic appeal. The building comprises two parallel wings that define the northwest and southeast boundaries of the plot, creating a dynamic interplay between structure and space. The architect’s vision was to craft a space that not only serves its educational purpose but also fosters a sense of community and interaction among its users.
The design philosophy centers on the rational compartmentalization of spaces, with larger, communal areas situated on the ground floor and more intimate, smaller spaces on the upper levels. This thoughtful arrangement supports diverse activities and encourages collaboration among students and faculty. The courtyard typology is a pivotal element, ingeniously allowing the two seemingly identical buildings to house distinct programs and spaces. This design choice reflects a commitment to versatility and adaptability, ensuring that the buildings can meet the evolving needs of the university.
The architect emphasized the importance of creating a cohesive organizational principle across the two structures, despite their differing functions. “The challenge was to design buildings that are both unified and unique,” the architect noted, highlighting the balance between uniformity and individuality. The use of materials further enhances this concept, with a palette that complements the natural surroundings and integrates seamlessly with the campus environment.
The building’s interaction with its surroundings is both respectful and innovative, offering a modern contrast to the traditional campus architecture while maintaining a dialogue with the landscape. The spatial experience within the School of Engineering II is marked by an abundance of natural light, open vistas, and a fluid connection between indoor and outdoor spaces, fostering an environment conducive to learning and creativity.


