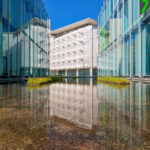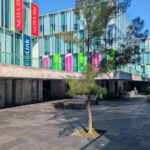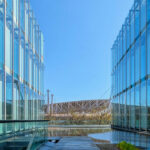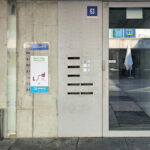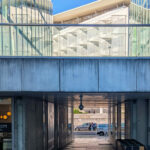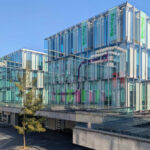2006 - 2008
The architectural ensemble, designed by Manuel Aires Mateus, is a striking example of contemporary design that harmonizes with its urban environment while creating a unique spatial experience. The eight buildings are strategically positioned on a platform, each varying in length and position, yet maintaining an equidistant arrangement. This thoughtful placement along the platform’s edges results in a vast central area, which serves as a dynamic public square.
The central platform is ingeniously cut out, allowing natural light to flood the space and illuminate the square below. This design choice not only enhances the aesthetic appeal but also fosters a sense of openness and connectivity, linking the surrounding streets and creating what Aires Mateus describes as an “interiorized exterior.” This concept is reminiscent of the later EDP headquarters project, emphasizing the architect’s commitment to integrating public spaces within urban settings.
Aires Mateus’s vision for the project is rooted in the idea of using immaterial elements, such as light, to define the architecture. He states, “the idea is to mark a constant metric on the four facades, defined not by a materiality, concrete or stone, but by an immateriality: light planes, emerging from negatives left on the gallery floor, wall, and ceiling.” This approach highlights the interplay between light and shadow, creating a dynamic and ever-changing environment that engages visitors and passersby.
The buildings themselves are designed with a minimalist aesthetic, utilizing clean lines and simple forms to complement the surrounding urban landscape. The use of light as a primary design element not only enhances the visual impact but also underscores the architect’s philosophy of creating spaces that are both functional and inspiring. This project exemplifies Aires Mateus’s ability to blend innovative design with thoughtful urban integration, resulting in a space that is both a landmark and a vibrant part of the community.

