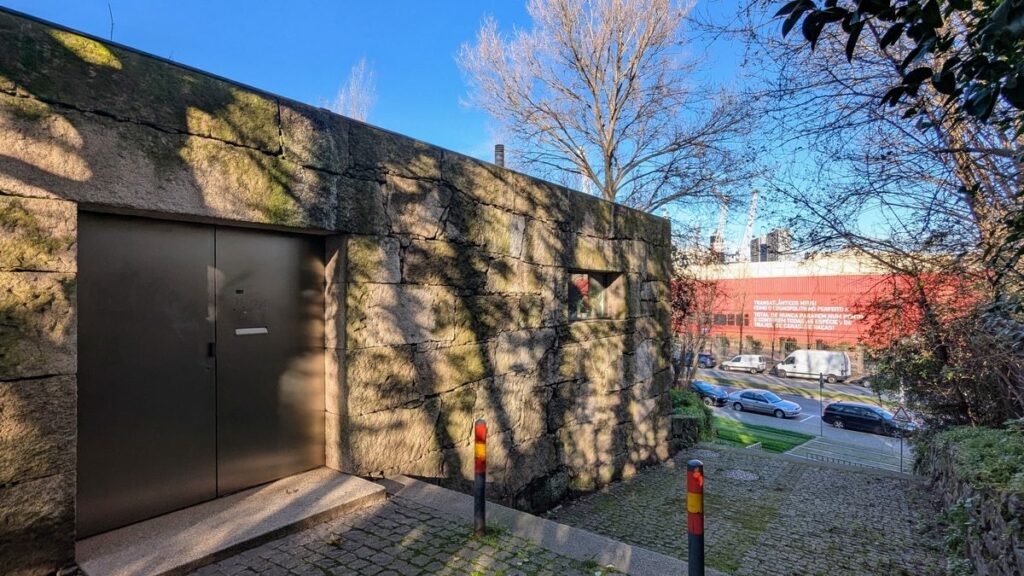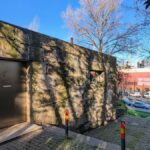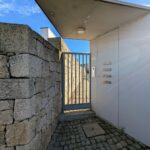Eduardo Souto de Moura’s house, the tenth in a series of courtyard houses, is a masterful exploration of personal and architectural identity. Designed with the same courtyard-centric approach as its predecessors, the house reflects Souto de Moura’s philosophy of designing as if he were the client. This personal project allowed him to delve deeply into his own needs and desires, creating a space that is both intimate and functional.
The house is a testament to Souto de Moura’s belief in the power of simplicity and the importance of context. It is crafted with a minimalist aesthetic, using natural materials that blend seamlessly with the surrounding landscape. The use of stone, concrete, and wood not only provides a tactile quality but also ensures durability and a connection to the earth.
Courtyards play a pivotal role in the design, serving as tranquil retreats that bring light and nature into the heart of the home. These spaces are carefully positioned to create a fluid transition between indoor and outdoor environments, enhancing the sense of openness and continuity.
Souto de Moura’s vision for the house was to create a living space that is adaptable and timeless. He imagined himself and his family inhabiting the space, considering how each room would be used throughout the day. This introspective approach led to a design that is both personal and universal, offering comfort and functionality without sacrificing aesthetic integrity.
The house’s interaction with its surroundings is subtle yet profound. It respects the existing landscape, integrating seamlessly with the natural topography. This sensitivity to the environment is a hallmark of Souto de Moura’s work, reflecting his commitment to sustainable and contextually aware architecture.
In essence, the house is a reflection of Souto de Moura’s architectural ethos: a harmonious blend of form, function, and environment, where every element is thoughtfully considered to create a space that is both personal and universally appealing.





