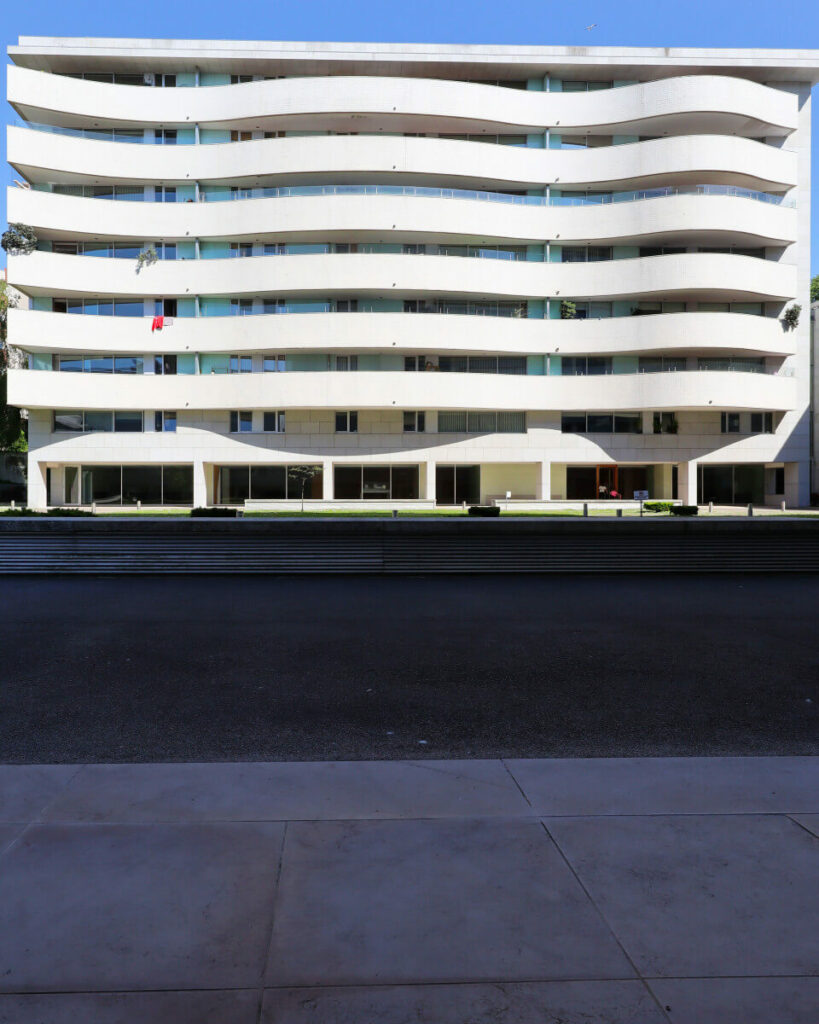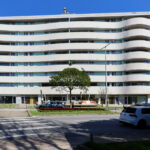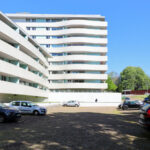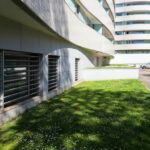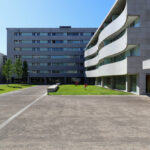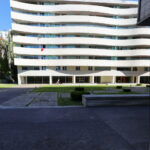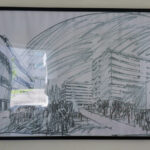The Varandas de Venezuela Residential Complex in Porto is a multifaceted architectural project designed by Alcina Souto Arquitectos, Lda. The complex serves both residential and commercial purposes, embodying a modern intervention in the urban landscape. The design is characterized by its integration with the surrounding environment, particularly the protected gardens of Casa das Artes and the existing urban fabric.
The architectural vision focuses on creating a harmonious balance between built and open spaces. The complex features a series of interconnected buildings with varying heights, linked by glass structures housing staircases and elevators. This design choice aims to reduce the visual impact of the development, ensuring it blends seamlessly with the existing large-scale buildings in the area.
The project emphasizes the importance of green spaces, with a detailed landscape study planned to incorporate diverse plant species beyond conventional lawns. This approach ensures a sustainable and aesthetically pleasing environment, balancing recreational areas, pathways, and maintenance access.
The design philosophy prioritizes adaptability to the natural terrain, with lower building heights near the gardens and taller structures in other areas to enhance volumetric expression. This thoughtful adaptation to the site’s topography allows the complex to maintain a significant presence while respecting the surrounding landscape and urban context.
