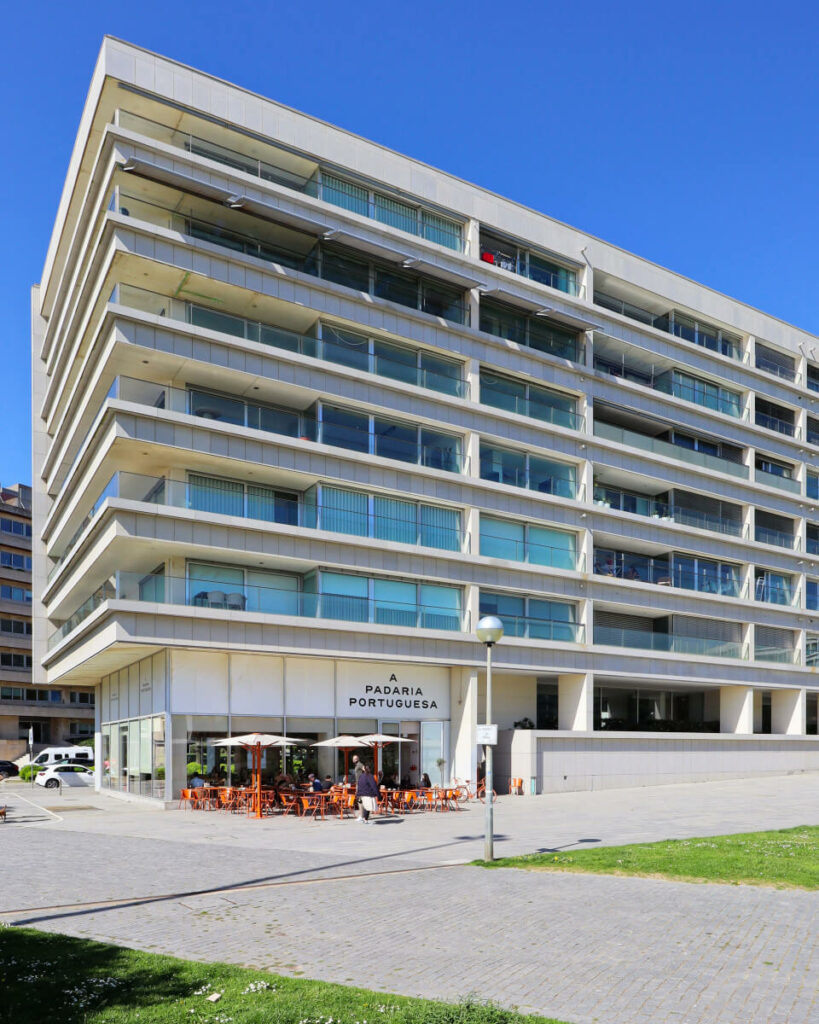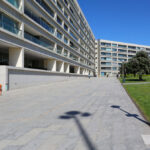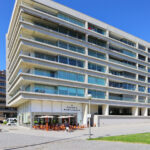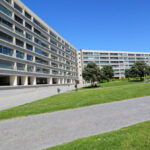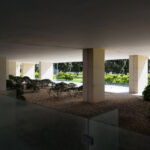The Conjunto Habitacional Palácio da Enseada is a multifamily residential complex located in Matosinhos, designed by Alcino Soutinho Arquitecto, Lda. The project, situated on the site of the former “Gist Brocades” factory, is a new construction that adheres to the detailed urban plan governing its development. The design emphasizes the creation of a new urban frontage, integrating plazas, pedestrian spaces, and building ensembles to enhance visual corridors and spatial permeability, particularly in relation to the Matosinhos waterfront and the sea.
The architectural vision aims to establish the complex as a dynamic hub, revitalizing not only its immediate area but also contributing to the public space along the Matosinhos waterfront, which is envisioned as a maritime promenade. The building’s orientation maximizes solar exposure, offering panoramic views to the west. This orientation influenced the internal layout, with bedrooms positioned to the north and living areas and services facing the maritime quadrant.
The residential units are designed with generous spaces, targeting well-established and economically stable families. The construction strategy focuses on meeting high standards of comfort and environmental quality. The design philosophy reflects a commitment to creating a harmonious relationship between the built environment and its natural surroundings, enhancing the living experience for its residents.
