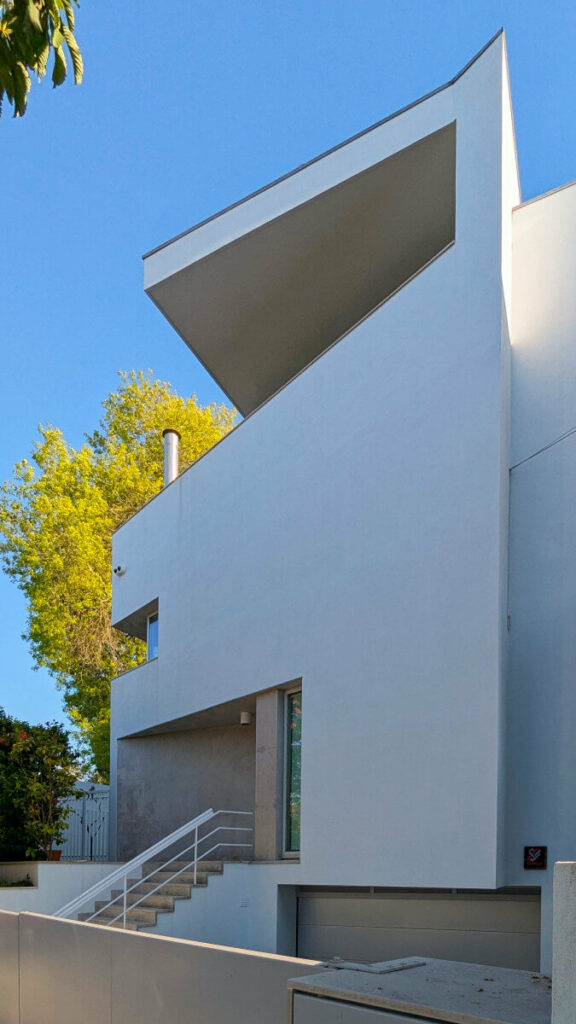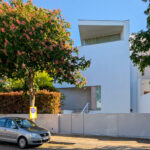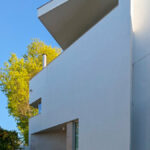2002 – Single-Family House in Porto (Cavadas Santos Residence)
A House as a Private World
By the early 2000s, Porto had changed. The city was expanding, its once-spacious lots filling with taller, denser buildings. Finding a place for privacy and calm within the city was becoming more difficult.
Yet, this was precisely what engineer and professor António Cavadas Santos wanted—a retreat in the heart of the city, a home where urban noise faded away and architecture became a shield against the outside world.
He knew exactly who to call.
Alcino Soutinho, with his deep understanding of space, context, and human experience, would design a house that didn’t just sit in Porto—it would create its own reality within it.
A Site Full of Challenges
Located near Avenida Fernão Magalhães, one of Porto’s busiest arteries, the plot was unusually large for an urban residence. However, it came with a significant obstacle:
• Next to it stood a massive eight-story building, towering over the site and compromising its privacy.
• The plot’s proximity to busy roads meant that noise and exposure were concerns.
• The family needed a large house, with space for leisure, work, and social gatherings.
Soutinho’s response was both radical and poetic:
• The house turned inward. Instead of opening to the street, its life unfolded around courtyards and enclosed gardens.
• Two massive walls shielded it from neighboring buildings, creating a sense of protection and intimacy.
• The house was shaped as a bold “L”, carefully controlling light, views, and circulation, ensuring that while the outside world remained just beyond the walls, inside, there was only tranquility.
A House of Layers
The residence was one of the largest Soutinho had ever designed—nearly 600 square meters, divided into distinct areas:
• The Ground Floor:
• A double-height entrance hall immediately commands attention, setting the stage for the spatial drama inside.
• The main living areas—a formal dining room, an expansive living room, and a more intimate family room—all open onto private gardens, ensuring that every space is bathed in natural light while remaining completely hidden from the outside.
• A highly functional kitchen, with direct access to outdoor spaces, making daily life seamless.
• The Upper Floor:
• Here, the private world of the family unfolds. The bedrooms are carefully arranged to provide both separation and connection, with balconies and terraces overlooking the protected courtyards.
• The master suite, complete with a walk-in closet and luxurious bathroom, is positioned as a sanctuary within the sanctuary.
• The Lower Floor:
• A space dedicated to leisure and escape.
• A private gym, a billiards room, and a four-car garage—rare luxuries in an urban setting.
• Carefully designed storage and service areas, ensuring that the house remains uncluttered and serene.
Materiality: The Power of Simplicity
This house stands as a testament to Soutinho’s philosophy—where materials are not just aesthetic choices, but structural and emotional ones:
• Granite walls provide a sense of permanence and solidity.
• Warm wooden floors soften the interior, adding domesticity and warmth.
• Large, carefully placed windows create shifting plays of light, ensuring that despite its enclosed nature, the house feels open and alive.
• Concrete and steel elements reinforce the house’s contemporary identity, grounding it firmly in the modern era.
Even the gardens—curated with help from Soutinho’s son-in-law, a landscape architect—were designed with the same attention to balance and restraint, using cedar trees and climbing plants to reinforce the sense of enclosure and mystery.
A House That Lives Differently
Unlike many of his earlier homes, where Soutinho sought dialogue with the surroundings, this house was designed to disconnect from them.
• It’s not about blending into the neighborhood—it’s about creating a world within a world.
• It’s a house that doesn’t demand attention from the street—because the real experience is inside.
• It challenges the idea that urban living must be exposed—instead, it proves that in the right hands, architecture can carve out solitude in the middle of the city.
Perhaps that’s why, even today, the house remains enigmatic.
From the street, it is a quiet presence, revealing almost nothing. But to those who step inside, it is a sanctuary, where every detail—every shadow, every reflection, every material—has been placed with deliberate care.
A house not just built to last, but built to be lived in fully, privately, and freely.
This story is based on research from the Master’s Dissertation in Architecture and Urbanism:
“As Casas de Alcino Soutinho: Estudo das Habitações Unifamiliares entre 1963 a 2003” by Ana Rita Moreira





