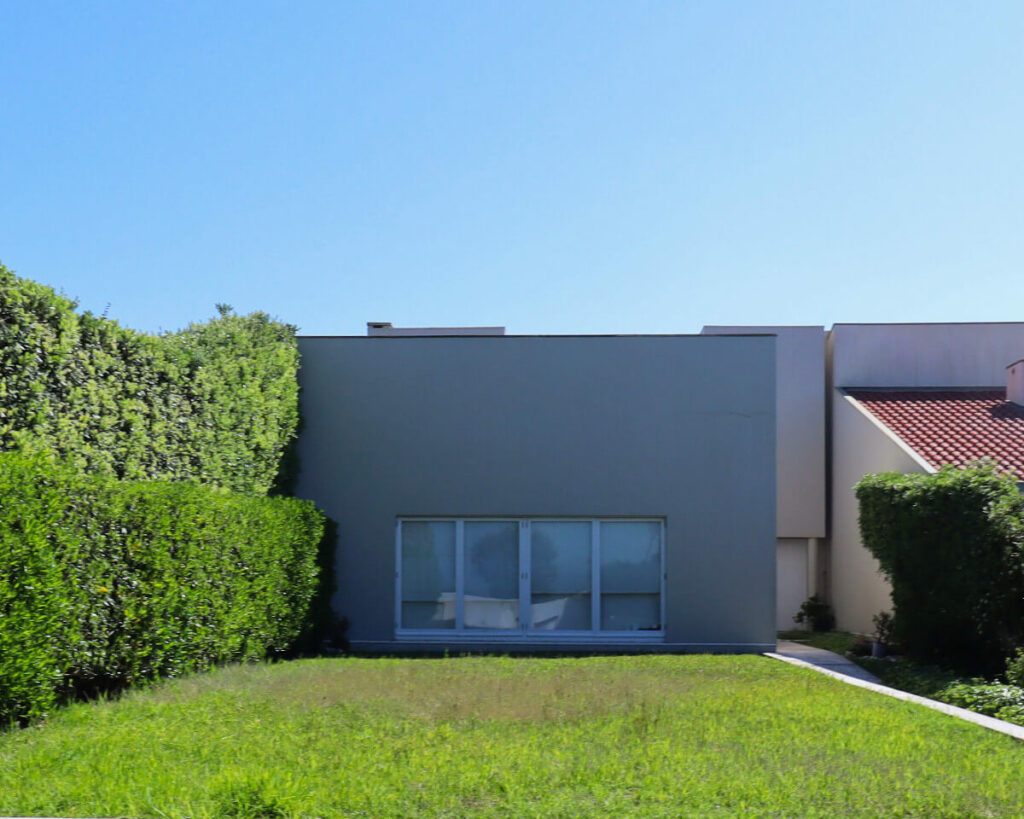The Maria Margarida Machado House, crafted by the renowned architect Álvaro Siza, is a masterful embodiment of intimate and thoughtful design. Nestled in the breezy coastal town of Arcozelo, this residence is a testament to Siza’s ability to harmonize architecture with its environment. Designed for a small family, the house is the smallest of Siza’s creations, yet it encapsulates a profound sense of space and tranquility.
Siza’s vision for the house was to create a sanctuary that offers respite from the harshness of the nearby ocean. The design is inward-looking, with a layout that draws inspiration from the houses in Quinta da Malagueira. This orientation not only provides privacy but also maximizes natural light through strategically placed courtyards. The main courtyard, open to the south, serves as the heart of the home, flooding the rooms with sunlight and creating a seamless connection between indoor and outdoor spaces. A secondary, more intimate patio illuminates the kitchen and living room, enhancing the sense of openness and fluidity.
The interior color palette is deliberately chosen to evoke comfort and serenity, counterbalancing the dynamic coastal environment. Siza’s design philosophy emphasizes simplicity and functionality, with clean lines and minimalistic forms that allow the natural beauty of the surroundings to take center stage. The use of local materials further grounds the house in its context, creating a dialogue between the built environment and the natural landscape.
Álvaro Siza once remarked, “Architecture is about transforming reality, not just replicating it.” This ethos is evident in the Maria Margarida Machado House, where every design choice is a reflection of the architect’s commitment to creating spaces that are both beautiful and livable. The house stands as a quiet yet powerful statement of architectural elegance, offering its inhabitants a peaceful retreat amidst the vibrant coastal scenery.
