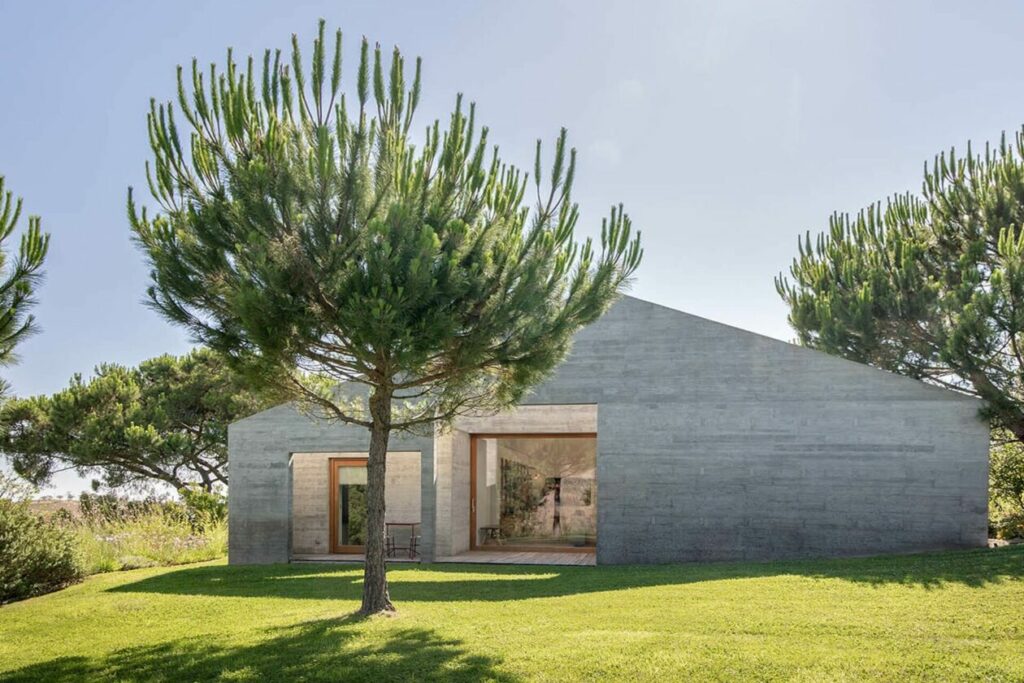2012 - 2015
This second home in Melides is a masterful blend of modern architecture and natural integration, designed to offer both communal and private spaces. The main house, centered around a serene courtyard, features a spacious living room, a functional kitchen, and a luxurious master bedroom. Surrounding this central hub are three smaller buildings, each providing a private bedroom for guests, strategically distanced to ensure privacy and tranquility.
The architect’s vision was to create a harmonious relationship between the built environment and the natural landscape. The use of exposed concrete walls and wooden floors gives the structures a raw, organic feel, while the buildings themselves do not directly open to the landscape. Instead, they connect to two distinct spaces at their ends, which serve as transitional zones between the indoors and outdoors. These spaces, reminiscent of both gazebos and courtyards, frame the surrounding landscape, which is lushly covered in reeds, offering a sense of seclusion and immersion in nature.
A standout feature of the property is the pool, ingeniously designed by transforming a natural topographic line into a water containment surface. This design choice not only enhances the aesthetic appeal but also emphasizes the seamless integration of the structure with its environment. The architect’s philosophy centers on creating spaces that respect and reflect their natural surroundings, providing a retreat that is both contemplative and connected to the earth.

