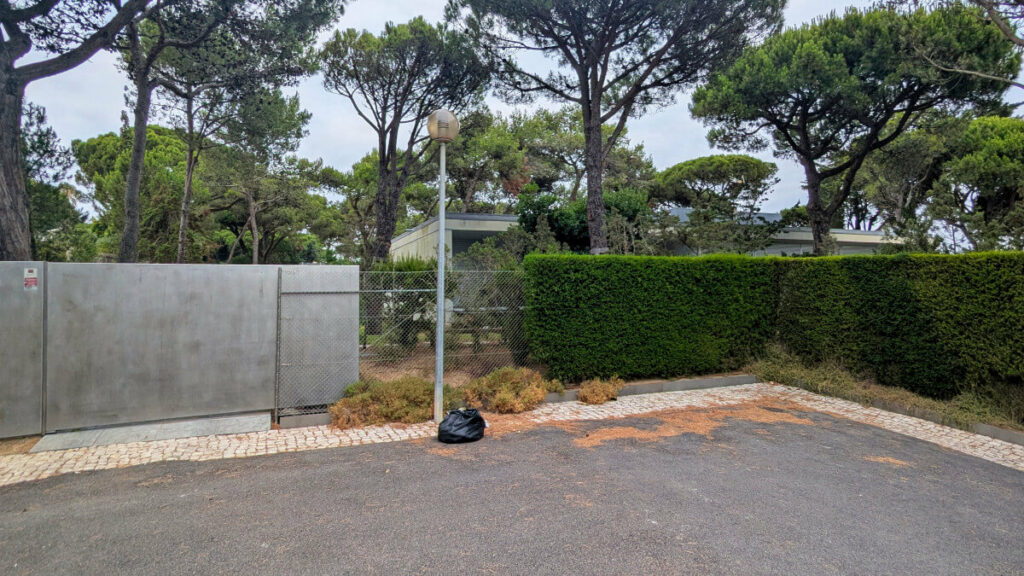1994 - 2002
The house in Guia, Cascais, is a masterful creation by Eduardo Souto de Moura, designed to harmonize with its unique landscape. The architect ingeniously utilized the site’s natural unevenness to separate the social and private areas, crafting two overlapping and mismatched prisms that define the structure. This design not only maximizes privacy but also creates a dynamic spatial experience.
A striking feature of the house is its interaction with the surrounding environment. During construction, a rocky outcrop of Azulino de Cascais stone was discovered and thoughtfully integrated into the garden, grounding the house in its natural context. This connection to the land is further emphasized by the house’s expansive windows, which transform the building into a vast lens capturing the endless sea views.
Souto de Moura describes the house as a “tube,” a concept that embodies the idea of emptiness and the historical significance of the window. This design philosophy is evident in the way the house opens up to the ocean, creating a seamless transition between interior and exterior spaces. The use of natural materials and the minimalist aesthetic reflect the architect’s commitment to simplicity and functionality, allowing the beauty of the surroundings to take center stage.
The house in Cascais is not just a residence but a testament to Souto de Moura’s vision of architecture as a dialogue with nature, where the built environment enhances and is enhanced by its setting.
