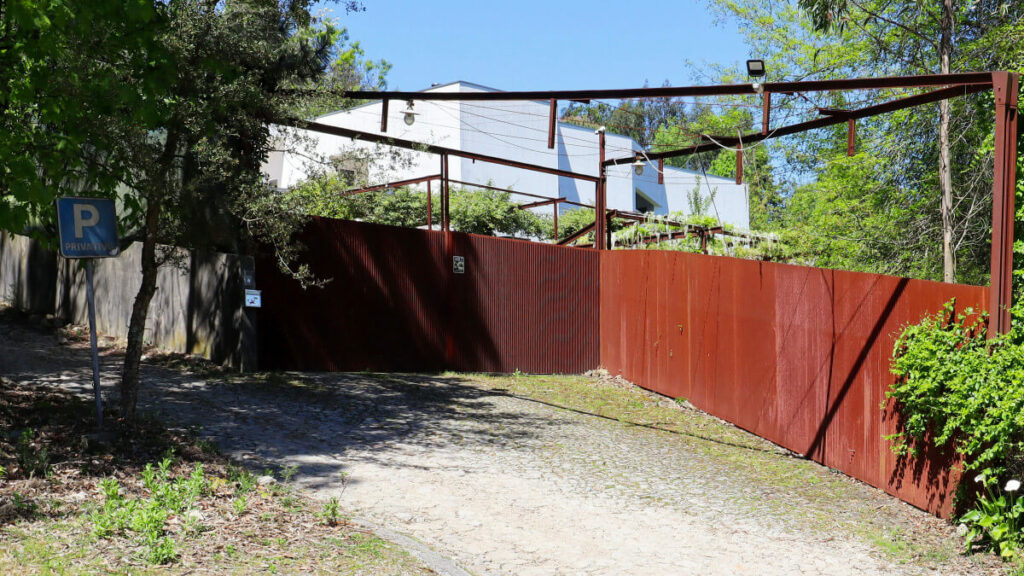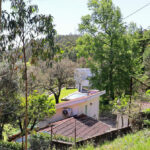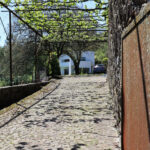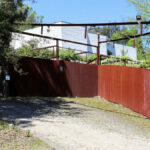Álvaro Siza’s design for this house on a large plot exemplifies his mastery in harmonizing architecture with nature. Situated on a hill adorned with pine trees, the house overlooks a serene valley to the south, creating a seamless dialogue between the built environment and its natural surroundings. Siza’s vision was to craft a living space that not only respects but enhances the landscape, using a system of walls to tame the topography and establish a platform for the house, pool, and garden areas.
The architectural design emphasizes the fluid transition between indoor and outdoor spaces, fostering a mindful relationship with the environment. Siza’s philosophy of integrating architecture with its context is evident in the way the house interacts with the landscape, creating a series of transition spaces that blur the boundaries between inside and outside. This approach not only enhances the aesthetic appeal but also enriches the spatial experience for the inhabitants.
The house was conceived for a family, with spaces thoughtfully designed to accommodate the evolving needs of a couple with children. Over the years, as the children grew, the house continued to serve as a dynamic and adaptable living environment. Siza’s involvement extended beyond the initial design, as he was frequently consulted on various aspects, from selecting furniture to positioning artwork, ensuring that every element aligned with his architectural vision.
The materials used in the construction further reflect Siza’s commitment to blending with the natural setting, employing textures and colors that resonate with the surrounding landscape. This careful consideration of materials and spatial design underscores the house’s purpose as a sanctuary that celebrates both family life and the beauty of its environment.



