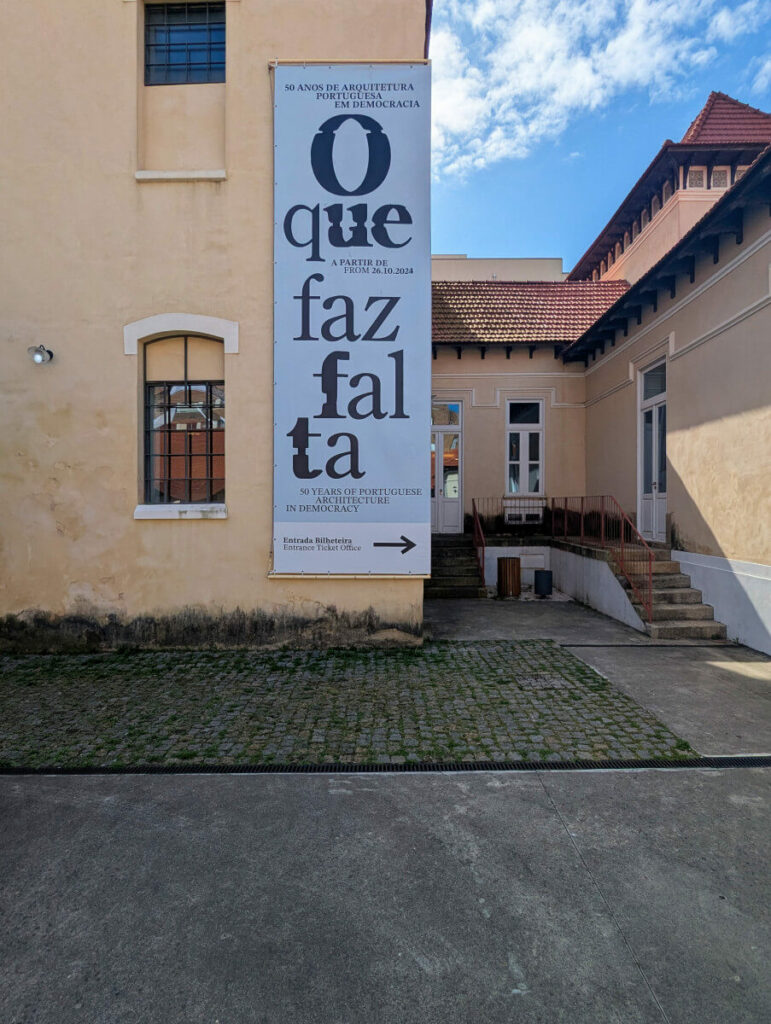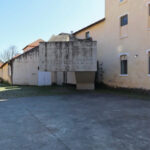Casa da Arquitectura is located in the former Real Vinícola complex, an industrial site in Matosinhos, just north of Porto, Portugal. The transformation of this late 19th-century wine factory into a vibrant center for architecture was both respectful of the site’s industrial heritage and bold in its adaptation for public use.
Architectural Renovation
Renovation Architect: The project was designed and led by architect Guilherme Machado Vaz, a local architect from Matosinhos.
Opening Year: 2017
Area: Around 5,000 square meters of built space
Program: Includes exhibition halls, archive facilities, educational spaces, a shop, café, and administrative offices.
Design Highlights
Industrial Heritage: The project preserved the historical character of the wine factory — with stone walls, wooden beams, and brick detailing — while inserting new architectural elements in a minimalist and functional language.
Contemporary Insertion: New structures and surfaces (such as white volumes and glass openings) contrast cleanly with the original materials, emphasizing the building’s layered history.
Public Accessibility: The building was designed to be open and accessible, with a large central courtyard that serves as a gathering space and circulation hub, blurring the boundary between public and institutional space.
Contextual Integration
Urban Fabric: The building is tightly integrated into the urban fabric of Matosinhos, near other cultural landmarks such as the Boa Nova Tea House and Leça Swimming Pools by Álvaro Siza Vieira.
Civic Role: Its location and openness reflect its civic mission — it’s not just a museum, but a living archive and platform for architectural culture and debate.
Casa da Arquitectura stands out as a successful example of adaptive reuse, blending historical preservation with a clear, contemporary architectural language. It’s not only a home for architectural content but a powerful piece of architecture in its own right.
Would you like me to include a visual floor plan or photo of the building?



