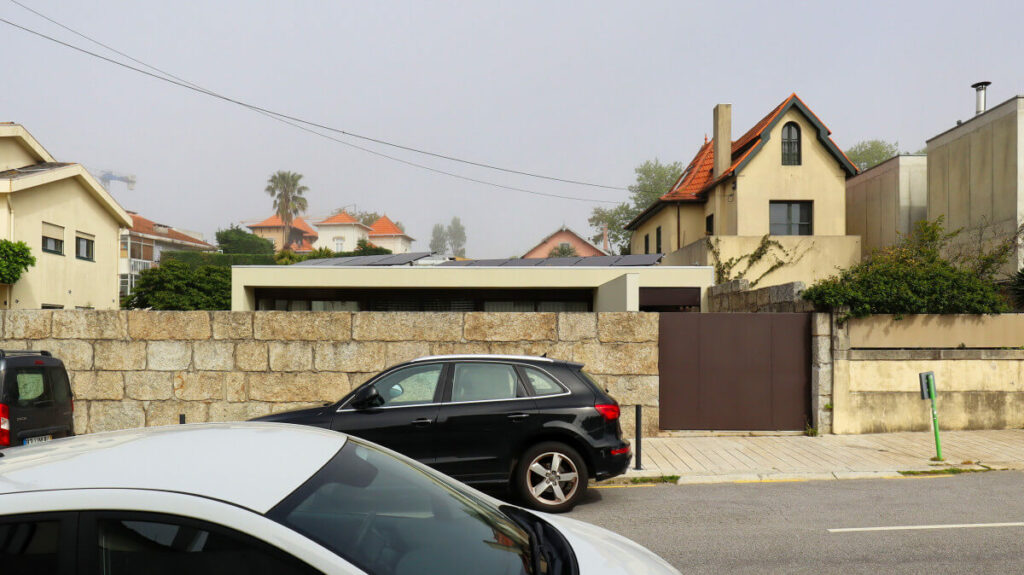1982 - 1985
House 1 in Nevogilde, designed by Eduardo Souto de Moura, embodies a minimalist architectural philosophy that emphasizes simplicity and the essential. Inspired by the “heirs of Mies van der Rohe,” Souto de Moura’s design reflects a deep engagement with modernist principles, focusing on clarity, precision, and the seamless integration of interior and exterior spaces.
The house is strategically positioned on a nearly flat site, with a defining wall that separates the main living areas from the annexes and service spaces. This wall not only organizes the spatial layout but also creates a sense of privacy and delineation. The building’s design is characterized by its closed sides and open ends, allowing for a dynamic interaction with the environment. The eastern side houses the private rooms, while the western side features a living room that opens up to the landscape.
In the living room, the use of minimal framing dematerializes the boundaries between the interior and the exterior, enhancing the connection with the surrounding environment. This design choice reflects Souto de Moura’s intent to create a space that feels both protected and expansive, blurring the lines between the built and natural worlds.
Souto de Moura describes the house as “drawn on the limit,” highlighting its precarious balance and the subtle tension between structure and openness. The stone walls and the proximity of the neighbor’s house contribute to this delicate equilibrium, anchoring the building while allowing it to maintain a sense of lightness and fluidity.
The house’s laconic design speaks to Souto de Moura’s belief in stating only the essential, inviting occupants to interpret and complete the experience themselves. This approach not only respects the site’s natural beauty but also encourages a personal connection with the space, making House 1 a profound exploration of architectural restraint and elegance.
