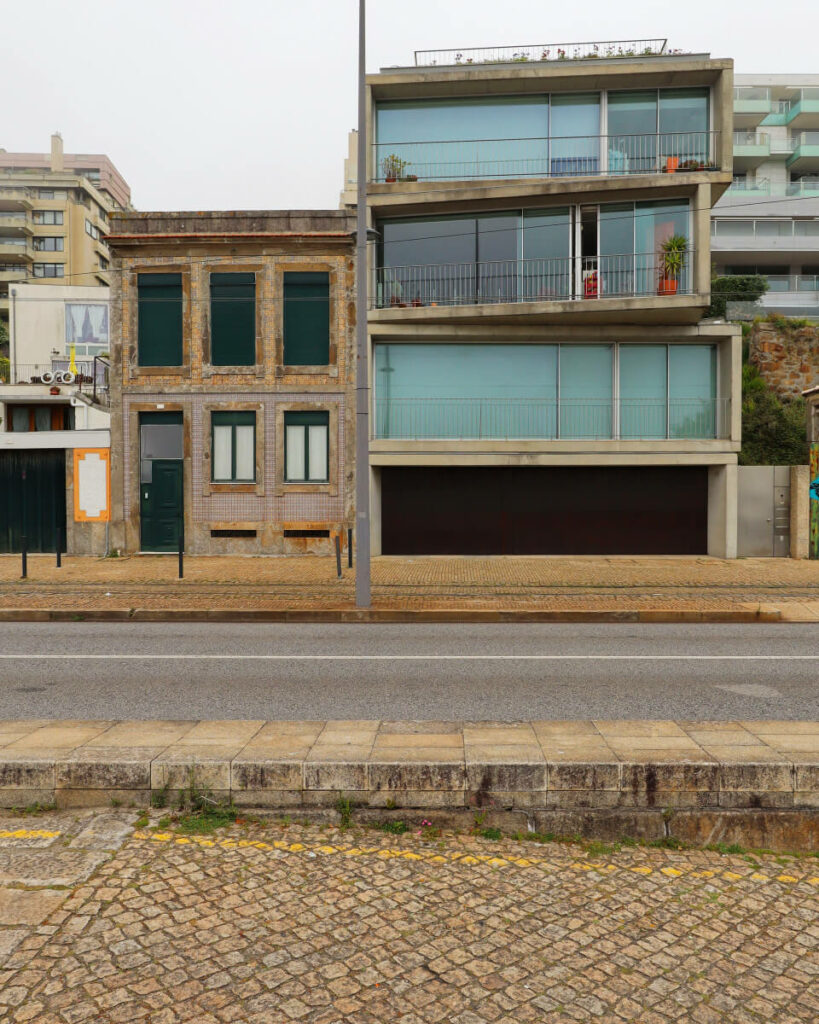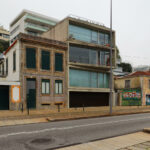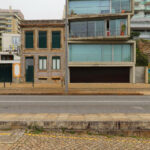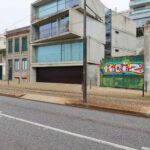2006 - 2008
The building, designed by Eduardo Souto de Moura, stands as a testament to innovative architectural design and sensitivity to its surroundings. Situated near the mouth of the Douro River, the structure replaces a dilapidated three-storey building, harmonizing with the protected area’s aesthetic and regulatory demands. Souto de Moura’s vision was to create a dynamic interplay between autonomy and cohesion within the building’s form.
Inspired by a model where floors were conceptualized as independent boxes, he crafted each level to appear slightly offset, creating a visual rhythm that suggests independence while maintaining structural unity. This illusion is achieved through meticulously designed details that separate the floor and ceiling slabs, enhancing the perception of autonomy without compromising the building’s integrity.
The building’s design philosophy emphasizes the balance between innovation and context. Souto de Moura’s approach respects the historical and environmental significance of the location, using materials that blend with the natural landscape while ensuring modern functionality. The building’s interaction with its surroundings is seamless, offering views that connect the interior spaces with the scenic beauty of the Douro River.
Souto de Moura once remarked, “Architecture is about creating spaces that resonate with their environment, where each element speaks to the whole.” This philosophy is evident in the building’s thoughtful design, where each floor’s slight offset not only adds visual interest but also reflects a deeper understanding of spatial harmony and architectural dialogue.




