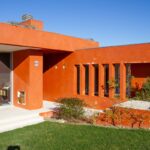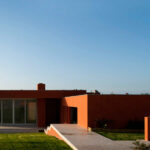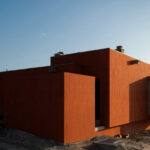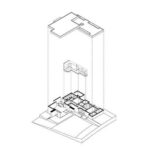2004 - 2009
Designed by Madalena Cardoso de Menezes and Francisco Teixeira Bastos, the Casa L project at Bom Sucesso consists of six planned villas, of which only two—on plots 131 and 132—were built. These three-bedroom homes, each with a constructed area of 165m², are positioned along the northern side of Rua B4, on plots averaging 636m². The design follows a distinctive L-shaped configuration, formed by two orthogonal volumes that define both the architecture and spatial organization of the house.
Positioned along the western boundary and extending towards the northern edge of the lot, this layout preserves the largest possible open space to the south. The choice of orientation was determined by the need for optimal solar exposure, the lot’s shape, and the south-facing entrance. Consequently, entry into the house requires crossing the plot, reinforcing the intentional separation between social and private areas.
This division is further emphasized by variations in ceiling heights and floor levels. The private bedroom wing is lowered by 70cm relative to the entrance, living, and service areas, which are elevated to align with street level. Upon entering, the distribution hall provides direct access to the living room, kitchen, guest bathroom, and the corridor leading to the bedrooms.
The bedroom wing runs along the eastern façade, connected by a north-south corridor with steps that adjust to the level difference. The master suite is positioned at the southern end, ensuring privacy while maintaining proximity to the garden. Each bedroom features its own en-suite bathroom and a small private terrace. This volume is partially embedded into the terrain, with its western edge set three meters from the lot boundary.
The east-west volume, elevated above the landscape, establishes a strong visual connection between the interior and the exterior. The living areas extend outward through covered terraces, formed by the continuation of the floor and roof slabs, creating a seamless transition between indoor and outdoor spaces. While the northern façade remains almost entirely closed, the dining area extends outward, offering framed views towards the east and west.
The kitchen, located in the northeastern corner, serves as a functional hub between the two wings. It opens to a walled exterior courtyard, providing a dedicated space for the laundry and service areas. Throughout the house, large openings are carefully positioned to enhance natural light and frame specific views, ensuring an optimal relationship between interior spaces and their surroundings.
With its L-shaped footprint, strategic elevation shifts, and thoughtful use of light and outdoor connections, Casa L represents an approach that balances privacy, openness, and integration with the Bom Sucesso landscape.
T3, Lot 131-136 at Bom Sucesso Resort (4 not built)













