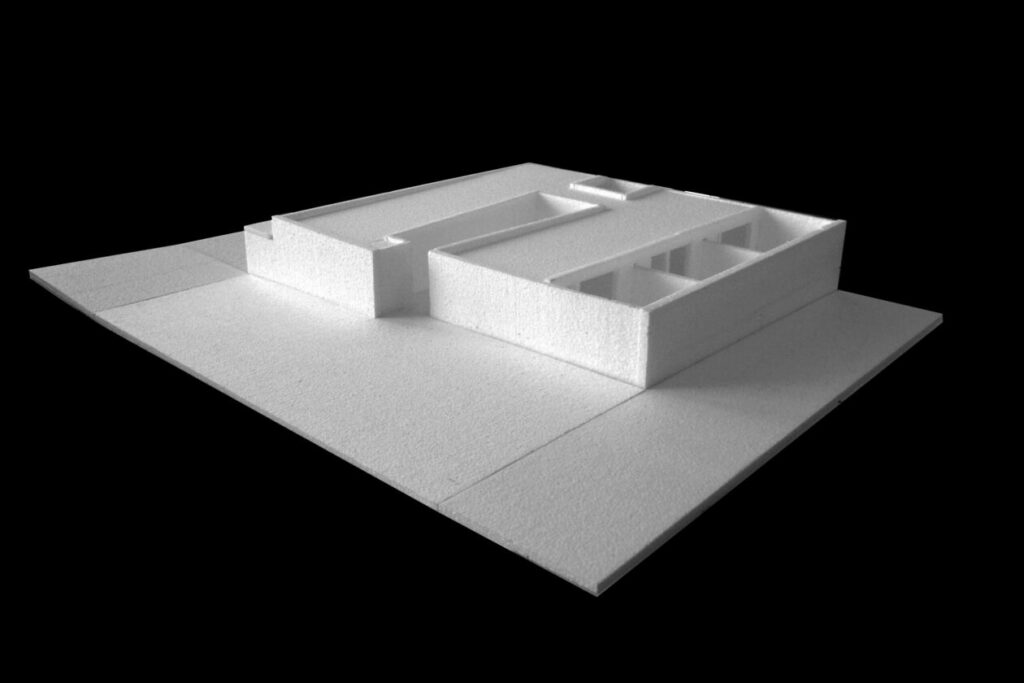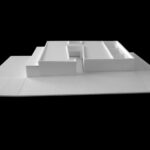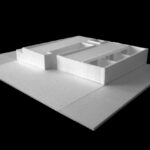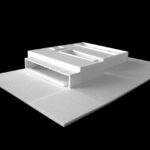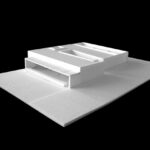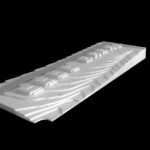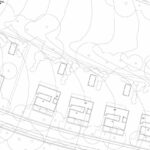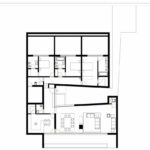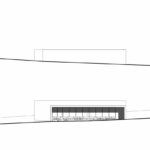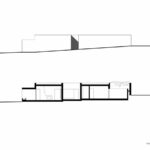2007
This house was designed as part of Phase 3 of Bom Sucesso Resort, a phase that was never realized. The architecture follows a protective and introverted layout: the volumes form a U-shape, closed to the outside, ensuring privacy and shelter from the surrounding roads. The house opens exclusively towards the west, facing the shared valley landscape.
The entrance is located at the central courtyard, accessible from the southern façade. Along the eastern side, the bedrooms and laundry open onto private patios, providing both light and protection from the road. The western wing hosts the kitchen and living areas, extending into a covered porch that offers unobstructed views over the valley.
The design features light green plastered walls and a roof covered with vegetation, allowing the house to blend harmoniously into the surrounding landscape while maintaining a contemporary aesthetic.
