If you’ve ever wanted to step inside an Álvaro Siza Vieira project — not just admire the architecture from outside — this is your moment. Now on the market, the Miranda dos Santos House (originally known as the Ferreira da Costa House) offers a truly unique opportunity to experience one of Portugal’s most iconic modern villas in its complete and original form.
What makes this listing extraordinary isn’t just the pedigree of its architect. It’s the fact that the entire interior — furniture, decoration, spatial rhythm — was designed by Siza himself. It’s a true time capsule from one of the early and most personal periods of his career.
An Early Masterpiece on an Urban Plot
Located in Azenha de Cima, Matosinhos, this house was first designed in 1965, when Siza was just 32 years old. Set on a tight urban corner plot, it reflects his masterful ability to work within spatial constraints, creating a private family sanctuary that remains deeply connected to its surrounding neighborhood.
A defining feature is the lowered patio, which acts as a quiet courtyard — visually discreet from the street but spatially central to the experience of the house. This element demonstrates Siza’s belief that architecture should bridge the private and public, enhancing everyday life while contributing to the city’s fabric.
Architecture + Furniture = A Complete Siza Work
In the early 1990s, the new owners — the Miranda dos Santos family — commissioned Siza to renovate and expand the house. Over a period of five years, he personally added a garage extension, new windows, and — most importantly — a full set of custom-designed furniture and fixtures, turning the interior into a seamless architectural composition.
From built-in cabinetry to lighting details and material finishes, every element contributes to a total environment where nothing feels accidental. The house is a rare case where you can walk through an Álvaro Siza building and feel his design hand in every single detail.
Light, Shadow, Silence
One of Siza’s most distinctive skills is his manipulation of light and shadow to give space texture and rhythm. In this home, natural light filters through precisely placed openings, shifting with the time of day and animating the raw materials — concrete, wood, stone — with quiet drama.
This is not just a house to admire. It’s a house to feel. A place where architecture becomes atmosphere, and where daily routines unfold in harmony with light, scale, and form.
Why This Sale Matters
Very few private houses by Álvaro Siza Vieira ever come to market — especially one as complete, intimate, and untouched as this. The chance to see inside is rare. The chance to own it, rarer still.
For anyone who values architectural heritage, this is more than a villa — it’s a piece of living history. A modernist icon with the soul of its architect still imprinted on every surface.
Exterior
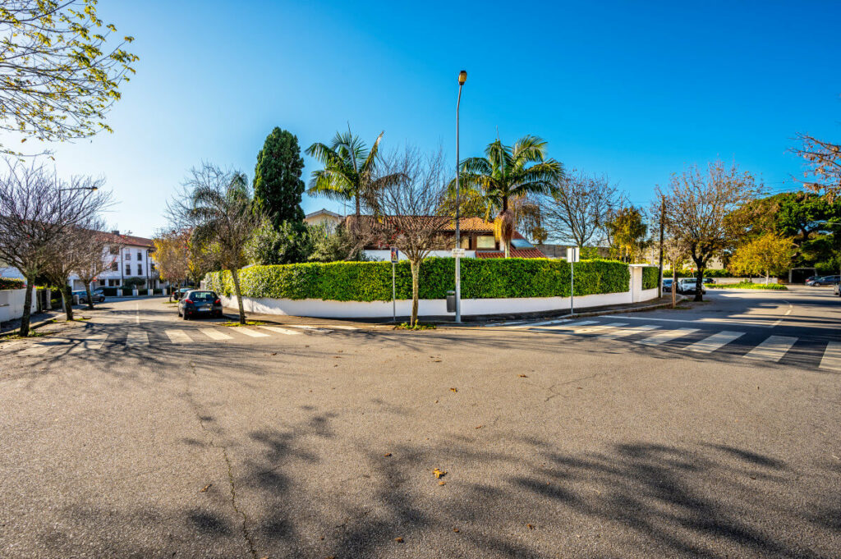
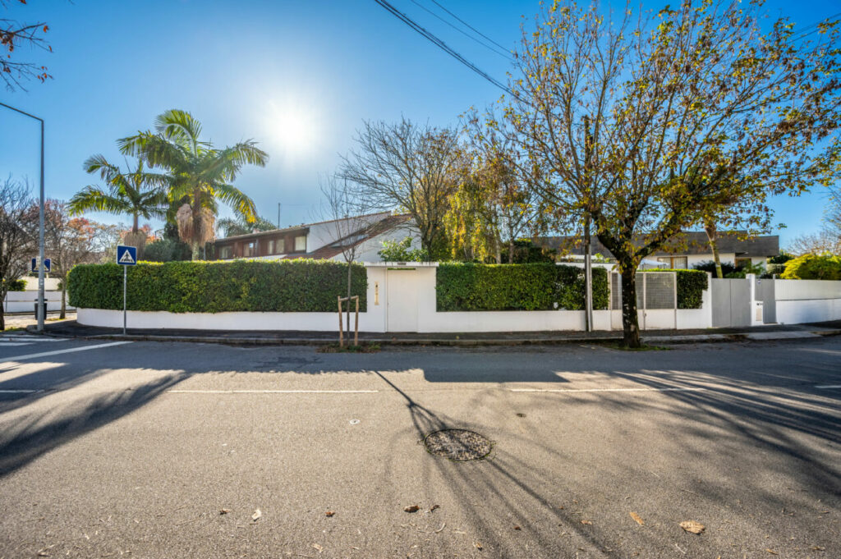
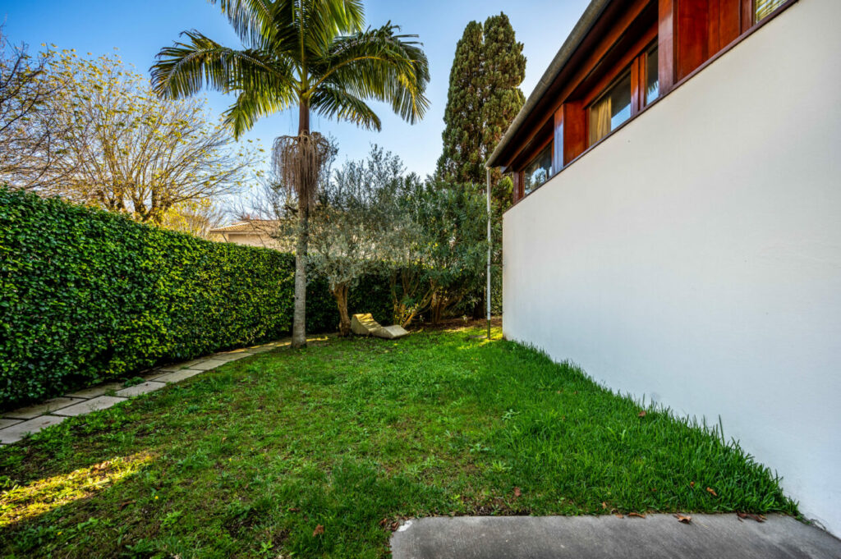
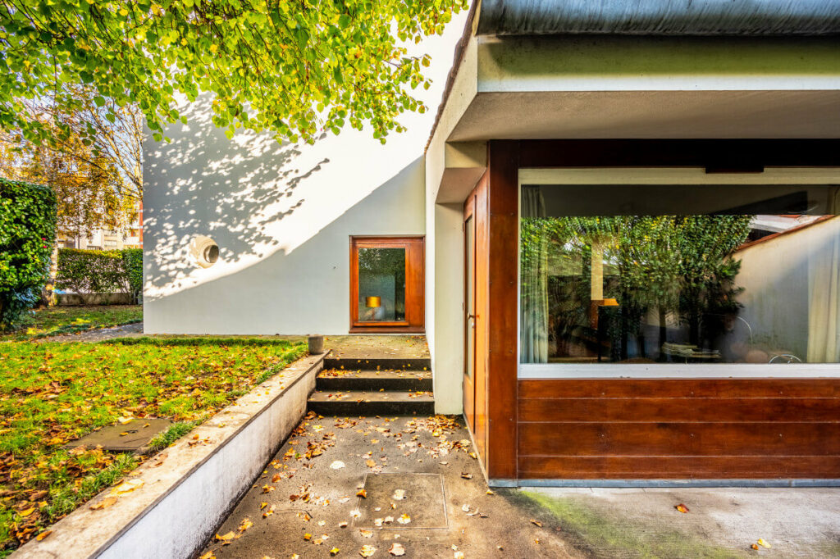
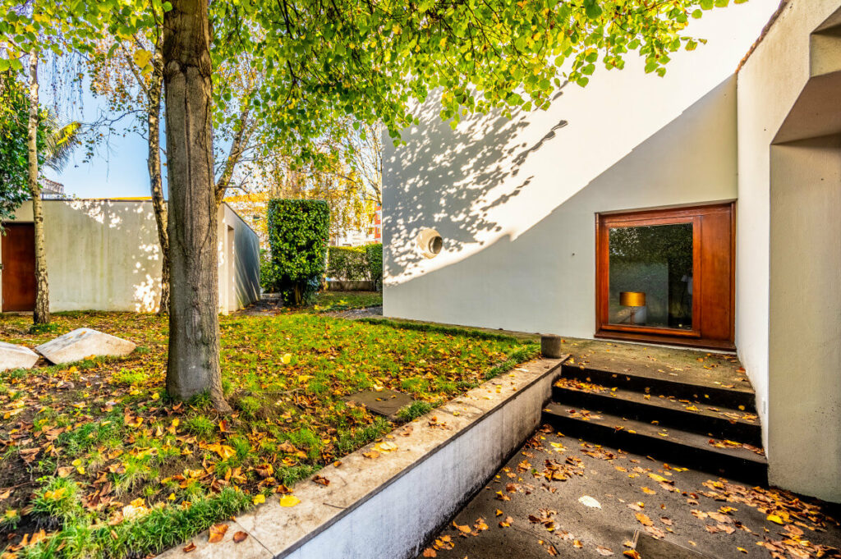
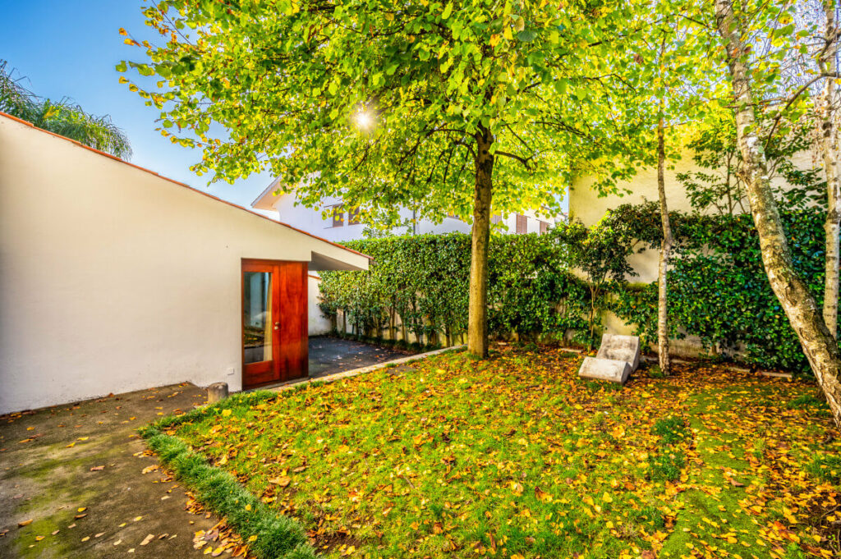
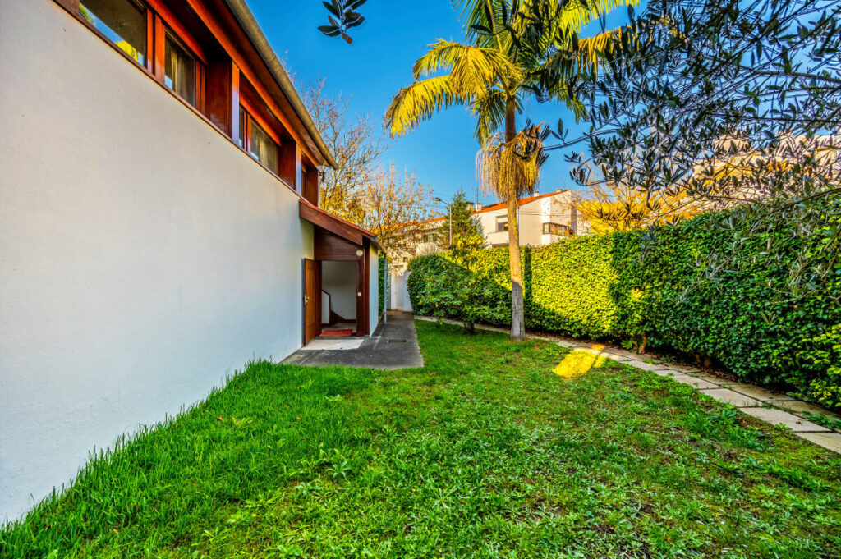
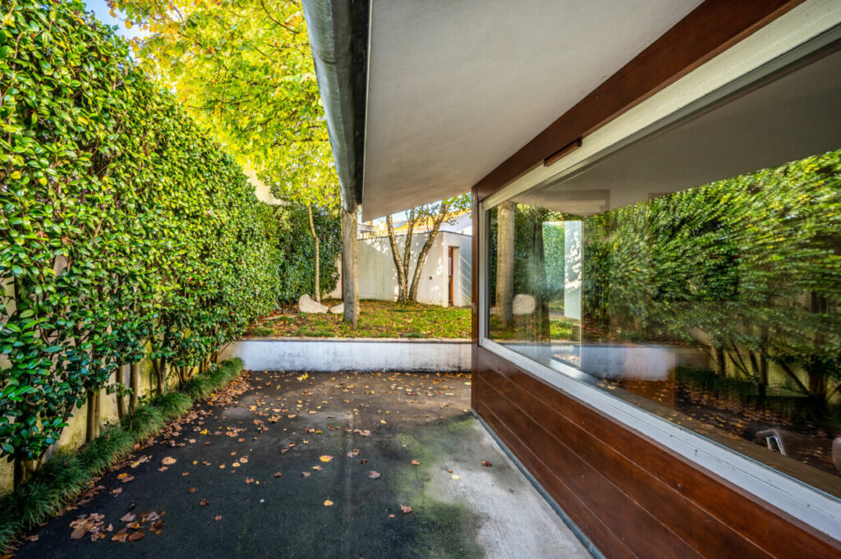
Interior
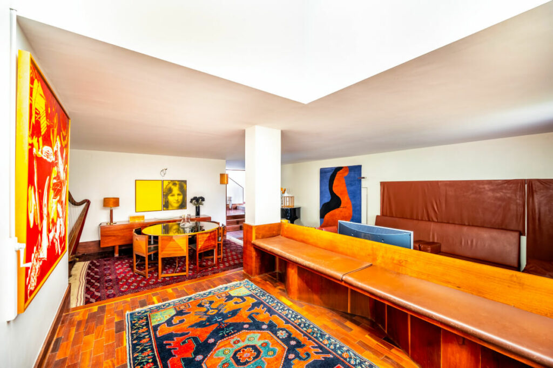
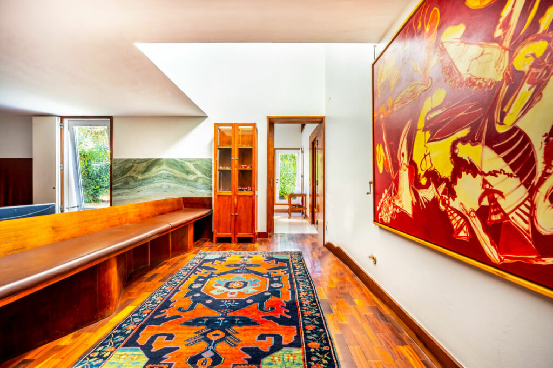
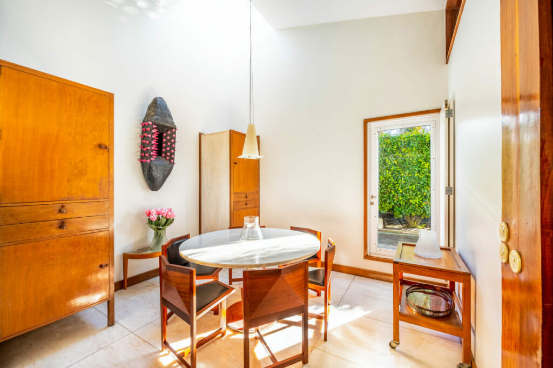
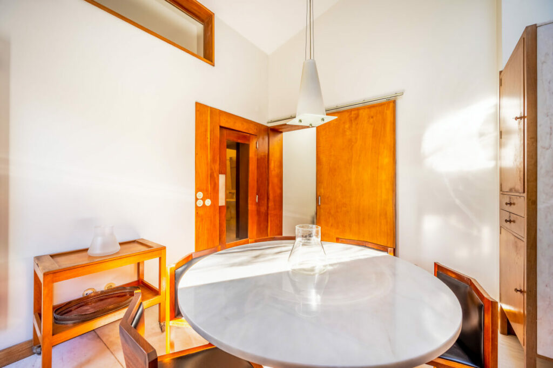
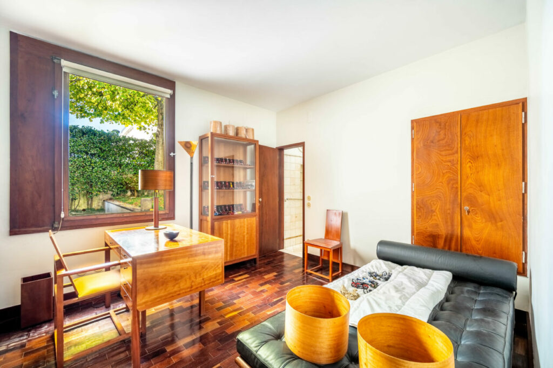
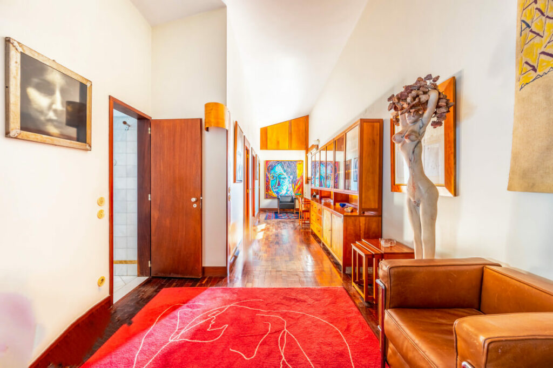
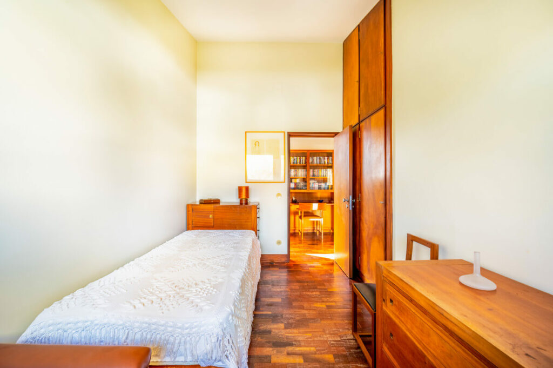
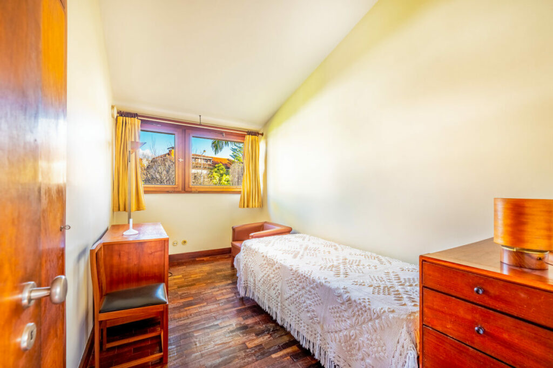
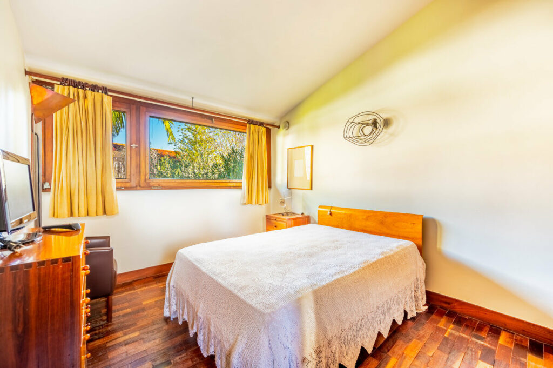
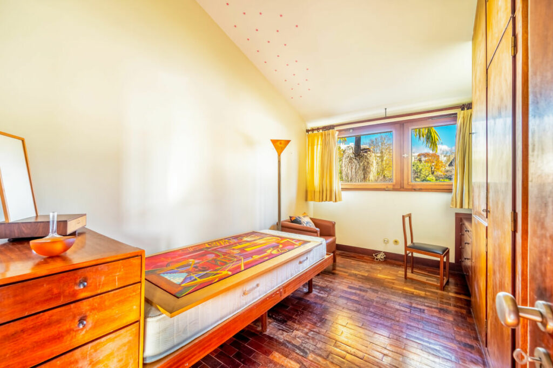
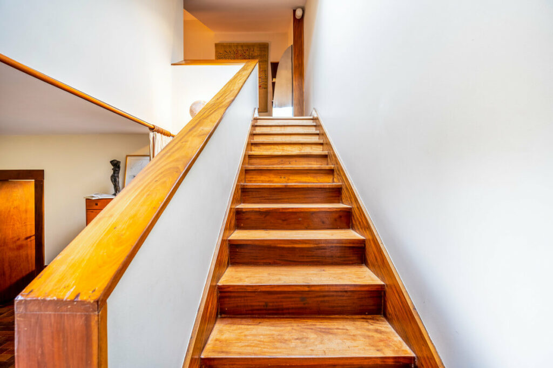
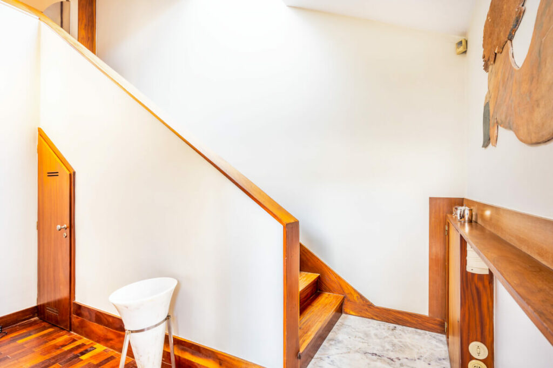
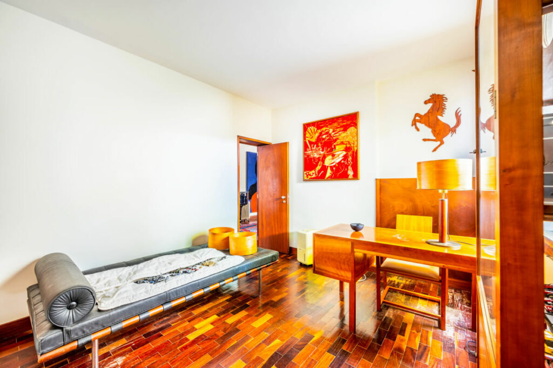
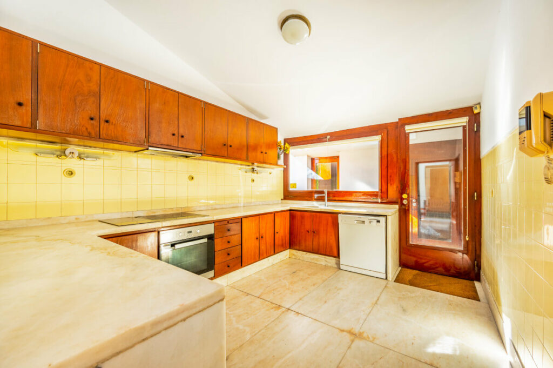
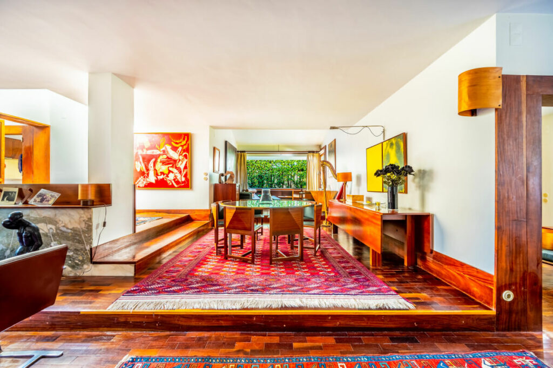
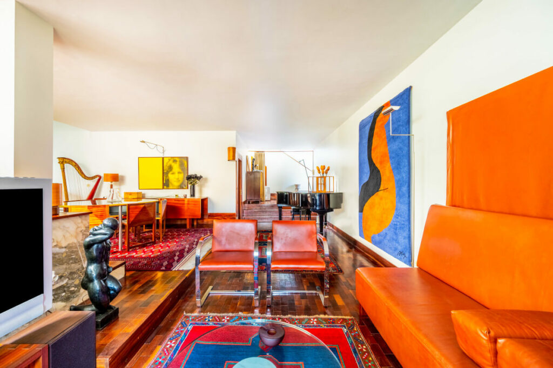
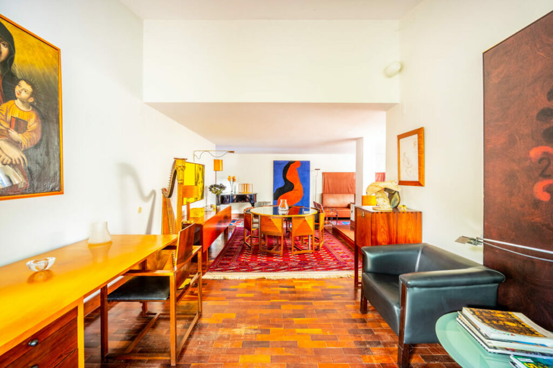
All Images from Million Group