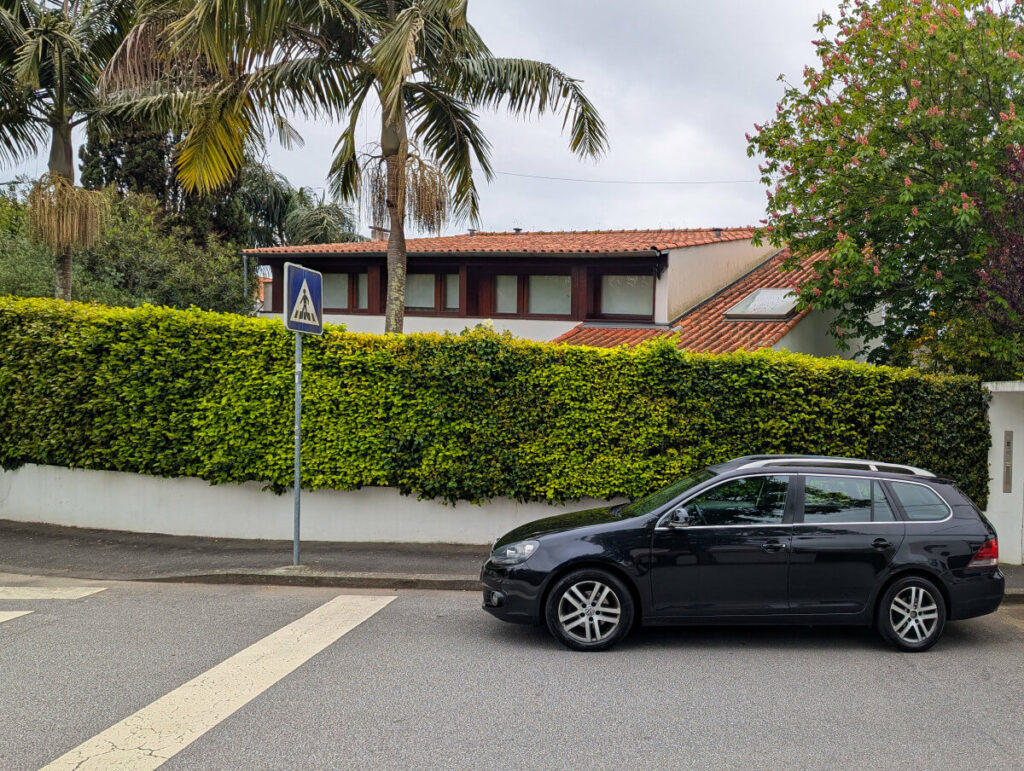The Miranda dos Santos House, originally known as The Ferreira da Costa House, is a testament to Álvaro Siza’s architectural genius, embodying his philosophy of harmonizing structures with their environment. Designed for a compact corner plot in Azenha de Cima, the house exemplifies Siza’s ability to create intimate, functional spaces within urban settings. His vision was to craft a dwelling that respects the privacy of its inhabitants while engaging with the surrounding neighborhood.
Siza’s design features a slightly lowered patio, a clever solution that offers a secluded outdoor area for family activities, subtly integrating the house with its environment. This approach reflects his belief that architecture should serve as a bridge between the private and public realms, enhancing the quality of life for its occupants.
The house’s renovation, commissioned by the Miranda dos Santos family, further showcases Siza’s commitment to evolving his designs. By extending the garage and introducing new windows, he enhanced the functionality and aesthetic appeal of the structure. The addition of custom furniture pieces transformed the interior into a cohesive Álvaro Siza design collection, emphasizing his holistic approach to architecture.
Siza’s use of materials and spatial configurations creates a dynamic interaction between light and shadow, enhancing the sensory experience of the space. His work on this house is a prime example of his ability to blend modernist principles with a deep respect for the local context, resulting in a building that is both innovative and timeless.


































