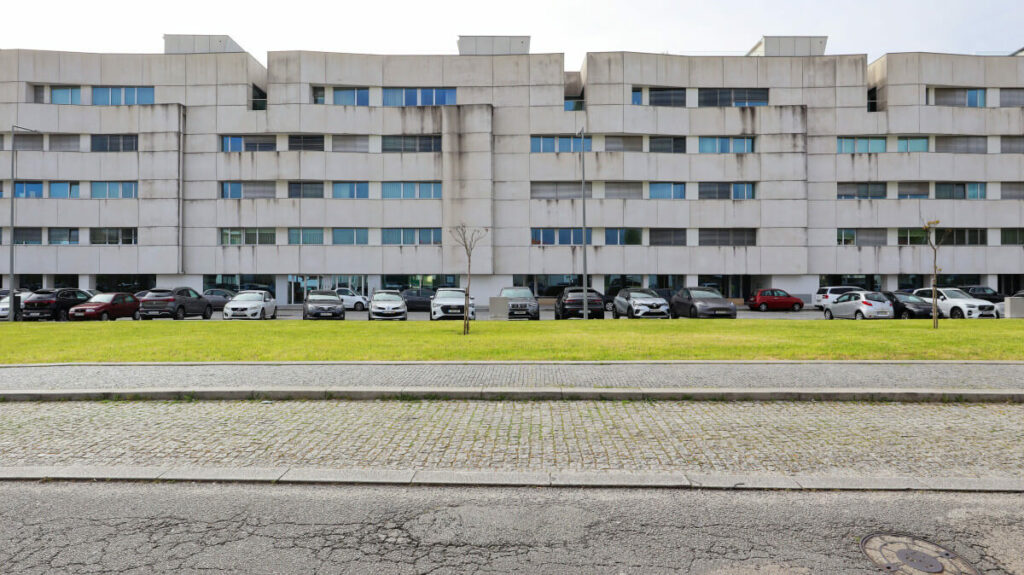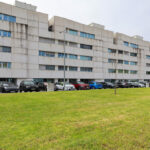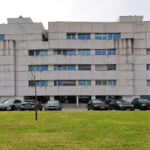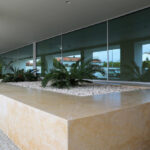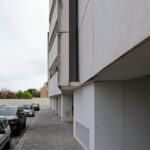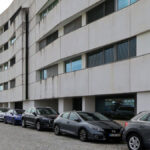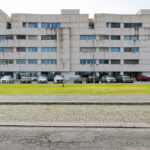The Delfim Pereira da Costa Building, located in Senhora da Hora, Matosinhos, is a multifamily residential structure designed by Alcino Soutinho Arquitecto, Lda. The building occupies two plots within the EFANOR development but functions as a single residential unit. Its strategic location facing a green park significantly influenced the architectural design, which emphasizes integration with the natural surroundings.
The design philosophy centers on simplicity and functionality, organizing the living spaces into two main zones: the bedroom area facing east and the living and service areas facing west. The western side features large openings and expansive balconies, creating new living spaces that visually connect with the adjacent green area. This design choice enhances the residents’ experience by providing a seamless transition between indoor and outdoor environments.
The ground floor addresses the challenge of privacy by incorporating private garages and covered outdoor areas, allowing all living spaces to open towards the park. This approach aims to enhance the residential quality by ensuring privacy while maintaining a strong connection with the natural landscape. The building’s design reflects a thoughtful balance between diverse typologies and a cohesive organizational principle, resulting in a harmonious living environment.
