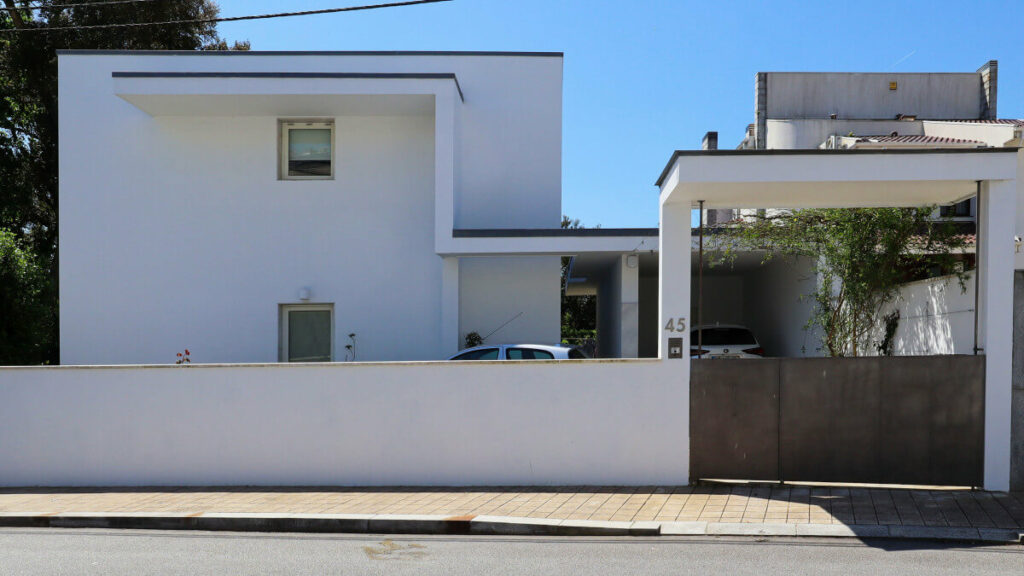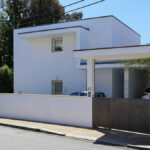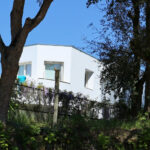The Luis Figueiredo House, a masterful creation by Álvaro Siza, stands as a testament to the harmonious blend of architecture and nature. Designed for a compact plot near a valley, the house embodies the essence of an object in motion, reminiscent of a boat poised towards the Douro River. Siza’s vision was to create a structure that not only complements its surroundings but also enhances the living experience through its thoughtful design.
The two-storey building is anchored by a symmetrical plan, with a central longitudinal axis that guides the flow of space. This axis is intersected by a cross path formed by the service entrance and the staircase leading to the first floor, creating a dynamic interplay of movement within the house. The ground floor features an ogival-shaped living room, a unique design choice that adds a sense of fluidity and openness to the space.
Above, the octagonal master bedroom offers a serene retreat, complete with a balcony that provides breathtaking views of the river. This connection to the natural landscape is a hallmark of Siza’s design philosophy, which emphasizes the integration of architecture with its environment. The use of clean lines and minimalist forms further accentuates this relationship, allowing the building to exist in harmony with the surrounding scenery.
Siza’s approach to materials is equally thoughtful, with a focus on those that age gracefully and reflect the natural beauty of the site. The house’s interaction with light and shadow creates a dynamic visual experience, changing throughout the day and enhancing the spatial quality of the interiors.
In Siza’s own words, “Architecture is about transforming reality, but it is also about respecting it.” The Luis Figueiredo House exemplifies this belief, offering a space that is both innovative and respectful of its context, providing a unique and engaging living experience.





