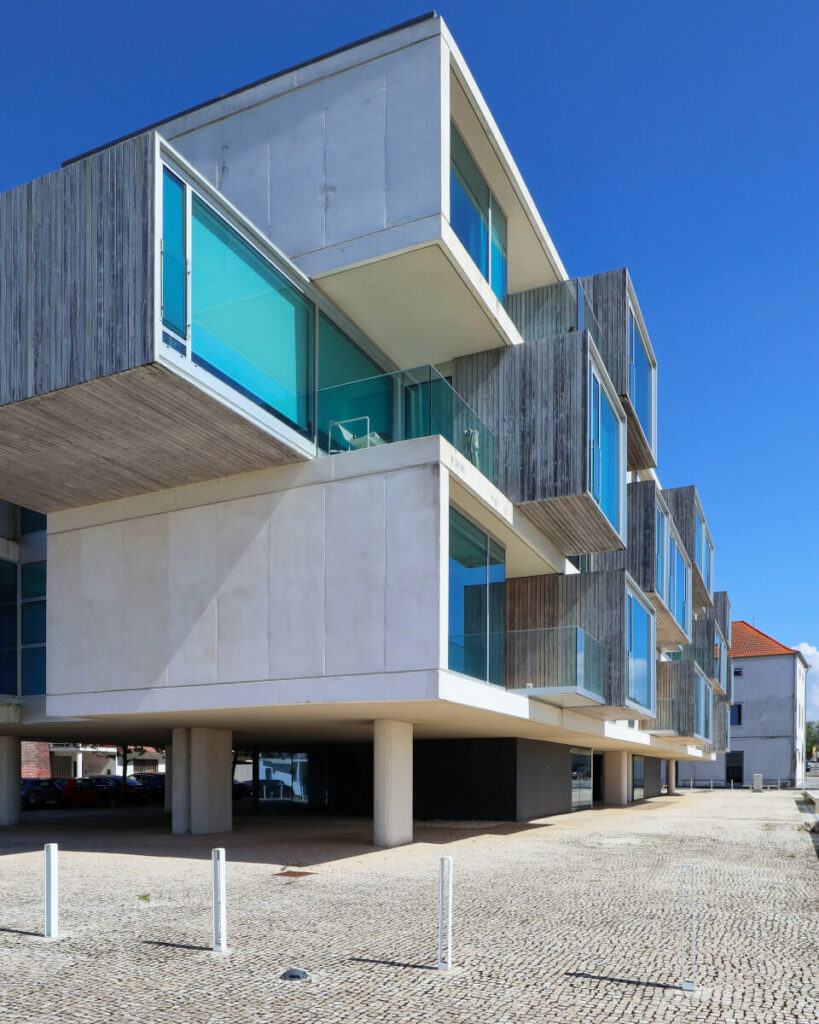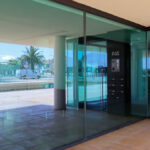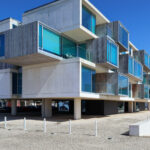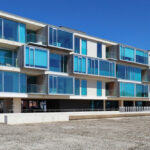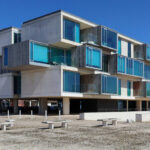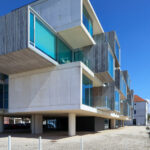2021
Once a city turned away from its lagoon, Aveiro has in recent decades reconnected with its natural waterfront. Until the 1980s, the Ria de Aveiro and surrounding salt flats were primarily industrial zones—used for salt production, harvesting aquatic vegetation, and channeling wastewater from nearby factories. However, a significant transformation has taken place, reimagining this space as a valuable environmental and urban asset.
Located at the western edge of Aveiro, the ORIZZONT residential building now enjoys a prime position facing the Ria. Developed as part of the “Polis Aveiro” urban renewal plan, the building’s design emphasizes openness and connection to the landscape. Elevated above the ground, its white concrete frame lifts the structure to reveal public space below and offer unobstructed views toward the water. The building comprises three residential floors, defined by clean lines, natural wood volumes, and generous light exposure.
Inside, the apartments are accessed via two vertical circulation cores, with each level organized into three functional layers: a ground floor lobby area, the main residential units above—designed with living areas facing the sunlit south and tranquil bedrooms oriented north—and a basement level that includes shared amenities such as a lounge and an indoor pool overlooking a private courtyard.
The building occupies a privileged site along the western edge of Aveiro, directly facing the Ria. Its placement and form are the result of the Polis Aveiro urbanization plan, a public initiative aimed at reconnecting the city to its waterfront and enhancing the quality of urban space. As a result, ORIZZONT rises from the ground with a lightness that invites public permeability beneath it—creating a generous base that anticipates views and movement toward the water.
Architecturally, the building is composed of three residential levels supported by a white concrete structure. Above, the upper volumes—clad in wood—seem to seek out the light and embrace the openness of the landscape. The interplay between robust base and warm timber volumes creates a dialogue of mass and levity, solidity and openness.
The interior organization is guided by two vertical circulation cores, efficiently distributing apartments in pairs. The ground level serves as a threshold space—an antechamber that buffers public life from the more private domestic realm. The apartment layouts strategically orient living spaces toward the sunny south and west, maximizing natural light and views, while bedrooms face the quieter, more sheltered quadrant, ensuring comfort and privacy.
Below ground, the basement introduces a subtle layer of communal life. Residents share access to a condominium room and a landscaped patio, both facing a heated swimming pool, reinforcing the building’s role not just as a set of private dwellings but as a community space connected to the evolving urban and natural context of Aveiro.
In all, ORIZZONT represents a new relationship between Aveiro and its water. It’s an architectural statement of openness—both to the landscape and to a new way of urban living.
