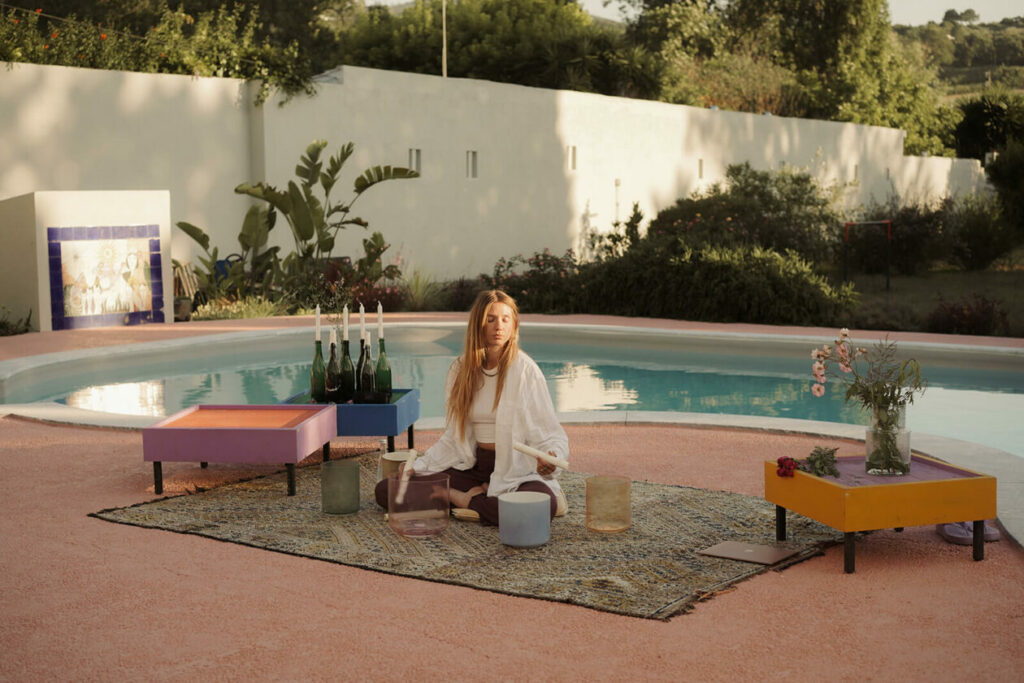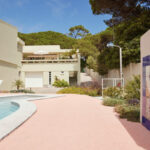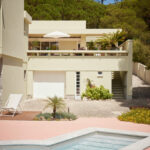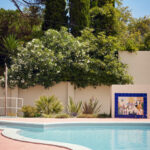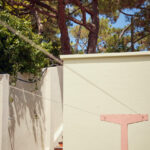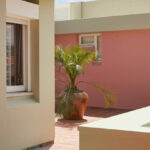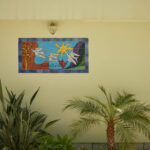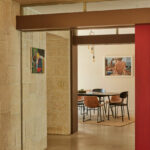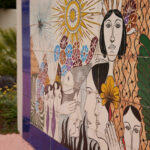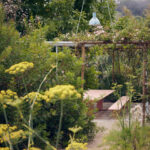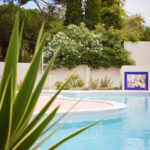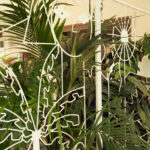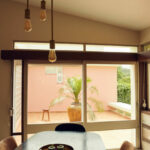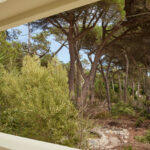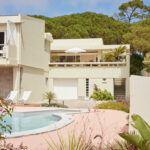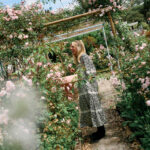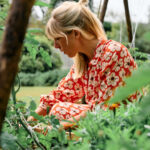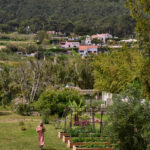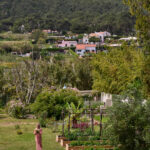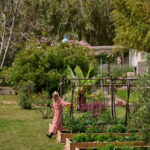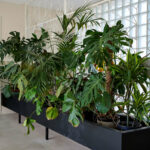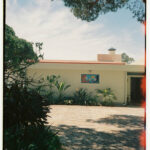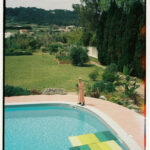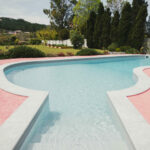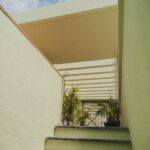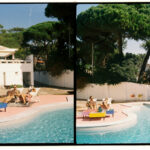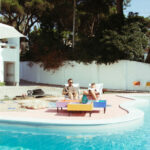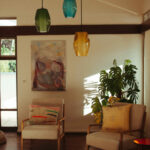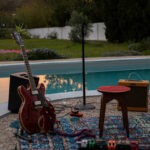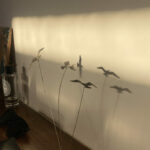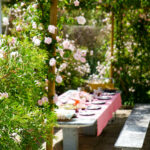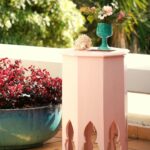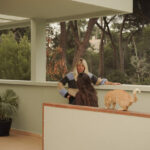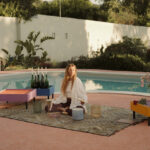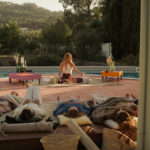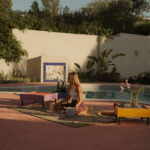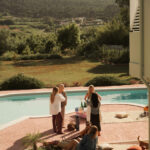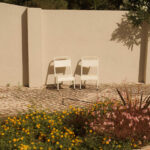1962
Casa Veiga (1950s) — Today Casa Portufornia, Alto Banzão, Sintra
Architect: Jorge Tainha
Location: Alto Banzão, Colares, Sintra
Built: Late 1950s
Originally designed in the late 1950s by Jorge Tainha, Casa Veiga in Alto Banzão, near Sintra, stands as an early example of the architect’s search for a “third way” between the ideals of the Modern Movement and the Portuguese vernacular tradition.
Set on a sloping site surrounded by nature, the house demonstrates a deep integration with the terrain, a careful approach sequence, and a subtle play between light and shadow. Its entrance level separates the social and private zones through a central vestibule and patio, evoking the Californian modernism of architects like Richard Neutra and Rudolph Schindler. The bedrooms open to the landscape via a long cantilevered balcony, while the lower level connects to the garden and pool, creating a seamless relationship between interior and exterior living.
Tainha’s design is marked by single-slope roofs, precise sectional composition, and the expressive use of structure and light — themes that would define his later works, including the Pousada de Santa Bárbara in Oliveira do Hospital.
Today, this architectural landmark is known as Casa Portufornia
. Faithful to its modernist spirit yet refreshed for contemporary use, the house now welcomes creative teams and groups for off-sites, retreats, and stays. Casa Portufornia preserves the essential qualities of Tainha’s design — the sense of openness, material warmth, and connection to landscape — while offering a rare opportunity to experience mid-century Portuguese modernism firsthand.
