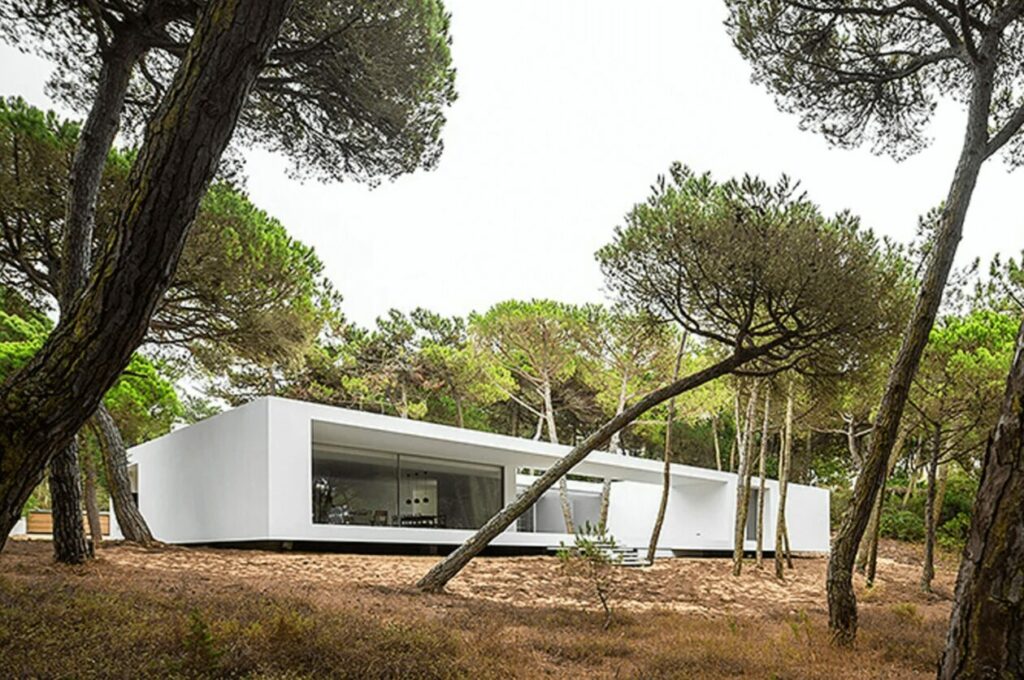Casa da Rampa is a refined example of Frederico Valsassina’s sensitive approach to place, light, and topography. Designed as a long, low-lying volume nestled among pine trees in Colares, the house balances restraint with expressive clarity. Its linear form follows the contours of the land, appearing to hover above the ground while maintaining a strong connection to its forested surroundings.
Valsassina’s architecture here is characterized by horizontal gestures, expansive glazing, and a muted palette of white concrete, stone, and wood. The design emphasizes fluid transitions between interior and exterior, allowing natural light to animate the minimalist spaces throughout the day. Covered walkways and open terraces extend the living space outward, reinforcing the home’s integration with the landscape.
Though clearly modern, Casa da Rampa feels timeless—an architecture of quiet precision and lived simplicity. It embodies Valsassina’s ongoing exploration of how architecture can inhabit the landscape lightly yet meaningfully, framing views, creating shelter, and amplifying the natural beauty of its setting.



