Born in 1945 in Castellón de la Plana, Spain, Josep Llinás is one of only two international architects, alongside David Chipperfield, invited to contribute to the Bom Sucesso Resort project in Óbidos, Portugal.
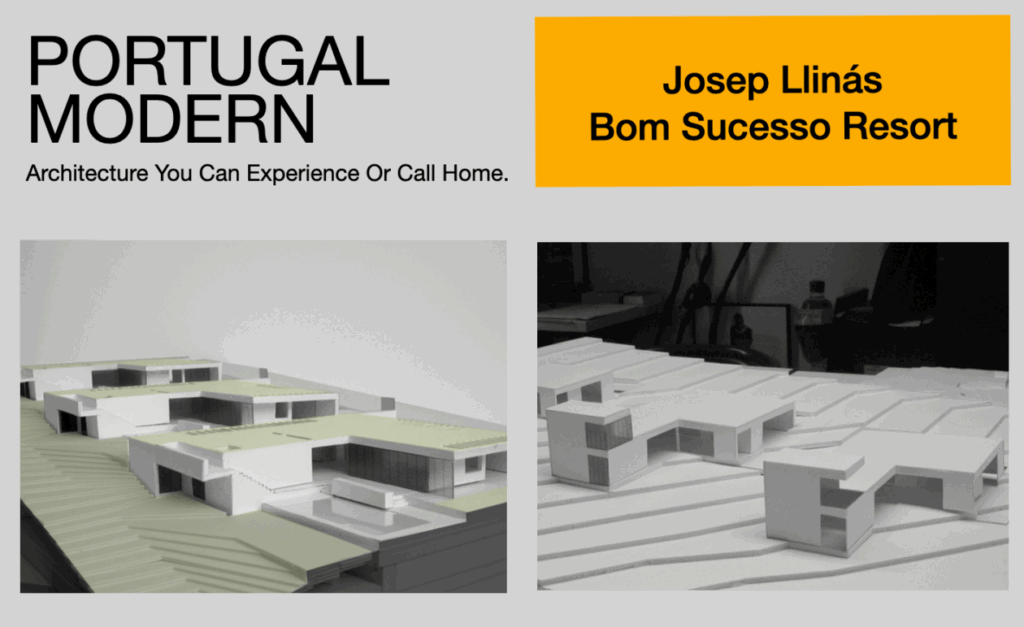
A highly respected figure in Spanish architecture, Llinás was awarded the Gold Medal for Architecture by the Government of Spain in 2024, recognizing his lifetime achievements and architectural legacy.
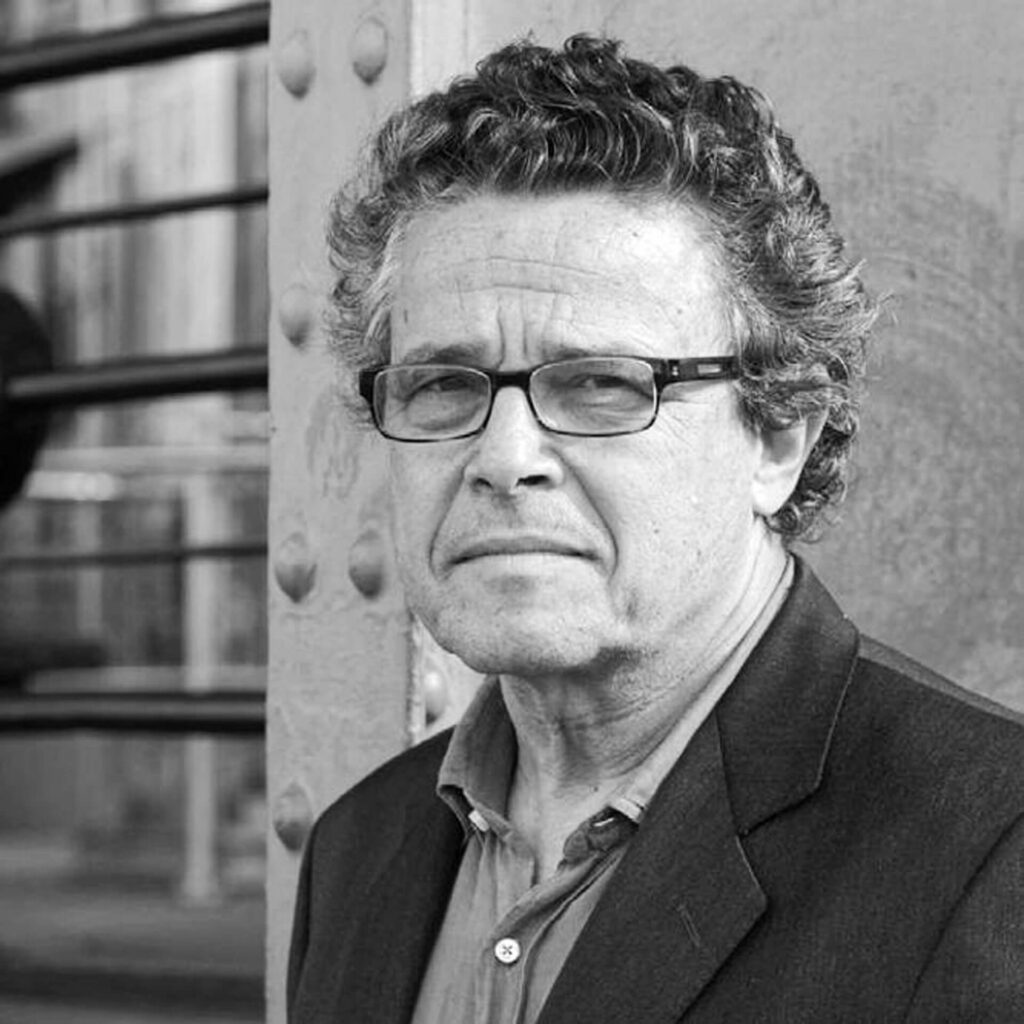
Llinás’ experience with Bom Sucesso was mixed. In a brief email exchange, he shared that, from his perspective, the project failed. His personal archive reveals that he developed three distinct house designs for the resort and that he was initially allocated 16 plots along Rua da Lagoa. Today, six plots are still promoted as Josep Llinás Villas. Three Villas were built (here), without his knowledge.
On the other Plots you find today Ines Lobo’s Villa and the K/360 House by Atelier dos Remédios, Madalena Cardoso de Menezes and Francisco Teixeira Bastos.
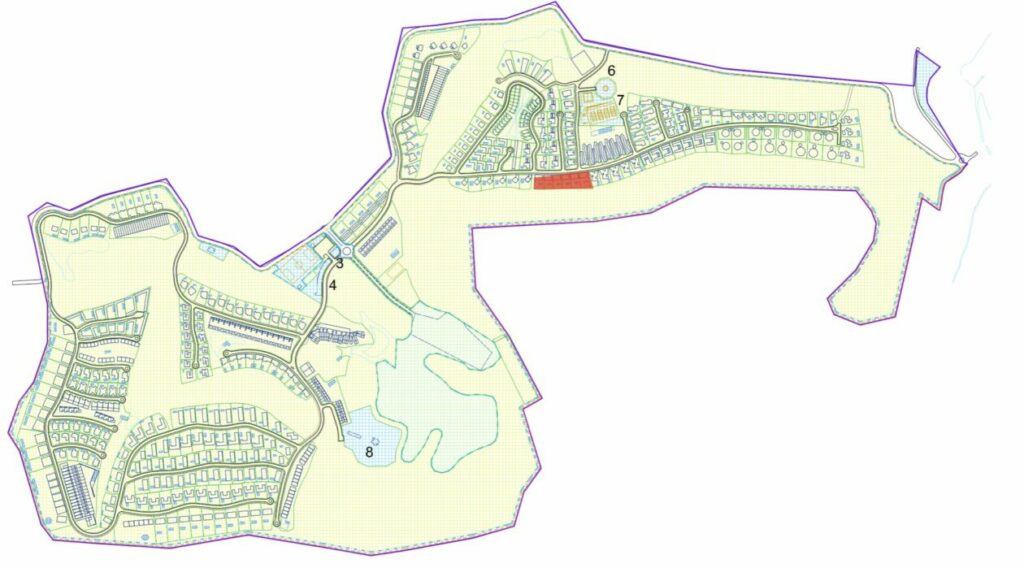
Some of this is echoed by an original homeowner. They being told that Llinás exited the project quite early. However, since some of the plots had already been sold, the projects were handed off to two Portuguese architects, who made modifications and adapted them into their own designs (We believe it was Atelier dos Remédios, Madalena Cardoso de Menezes and Francisco Teixeira Bastos, to be confirmed). One of the owners was able to influence the final design of their villa to remain close to Llinás’ original concept.
A Glimpse into the Architect’s Process
While the project may not have unfolded as Llinás envisioned, we are deeply honored to have received exclusive access to a large body of his original material, including unreleased sketches, design iterations, and architectural studies for Bom Sucesso.
His archive reveals three complete villa proposals, each reflecting a strong sensitivity to the site’s natural landscape and orientation. Ultimately, only one design, modified by another architectural team, was built.
It is extraordinary to have this rare insight into Josep Llinás’ design process, from hand sketches to 3D models.
House Model 185 unbuilt Bom Sucesso Resort
One Level L Shape Villa
Some documents list lot 264, 362 and 361 for this house model 185. But we believe it was planned for the lower plots of Phase 2, lot 351, 352 and 353 according to the 3d street model.
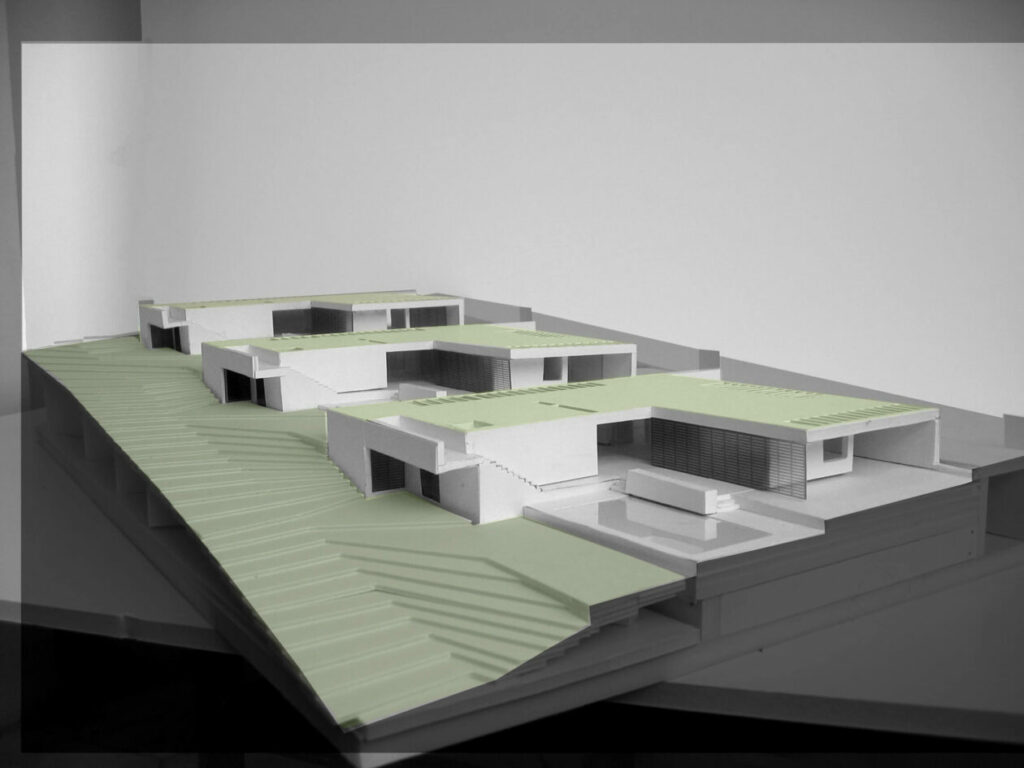
All Images by Josep Llinás
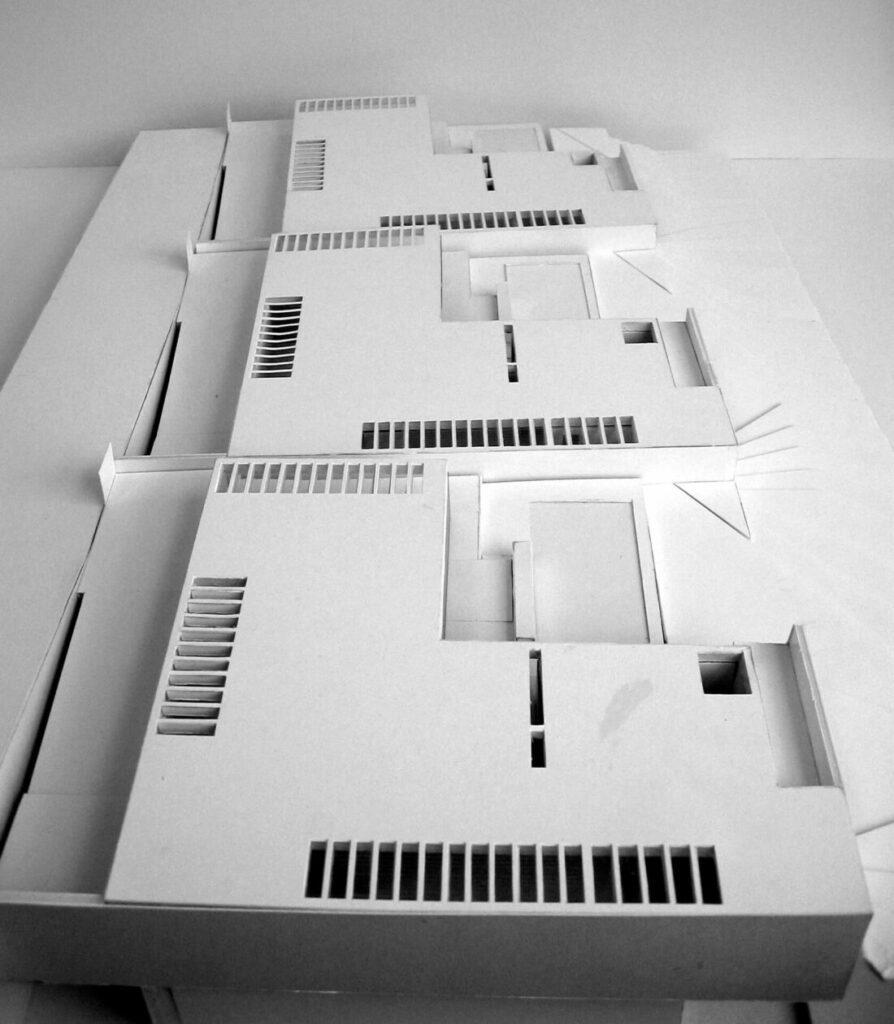
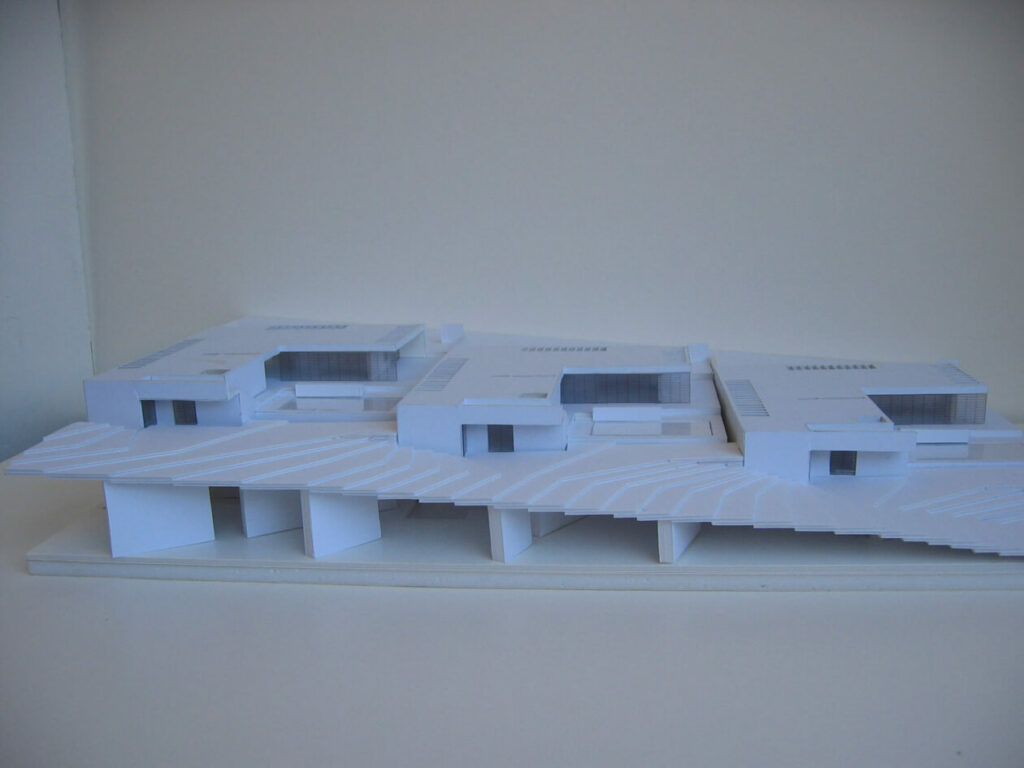
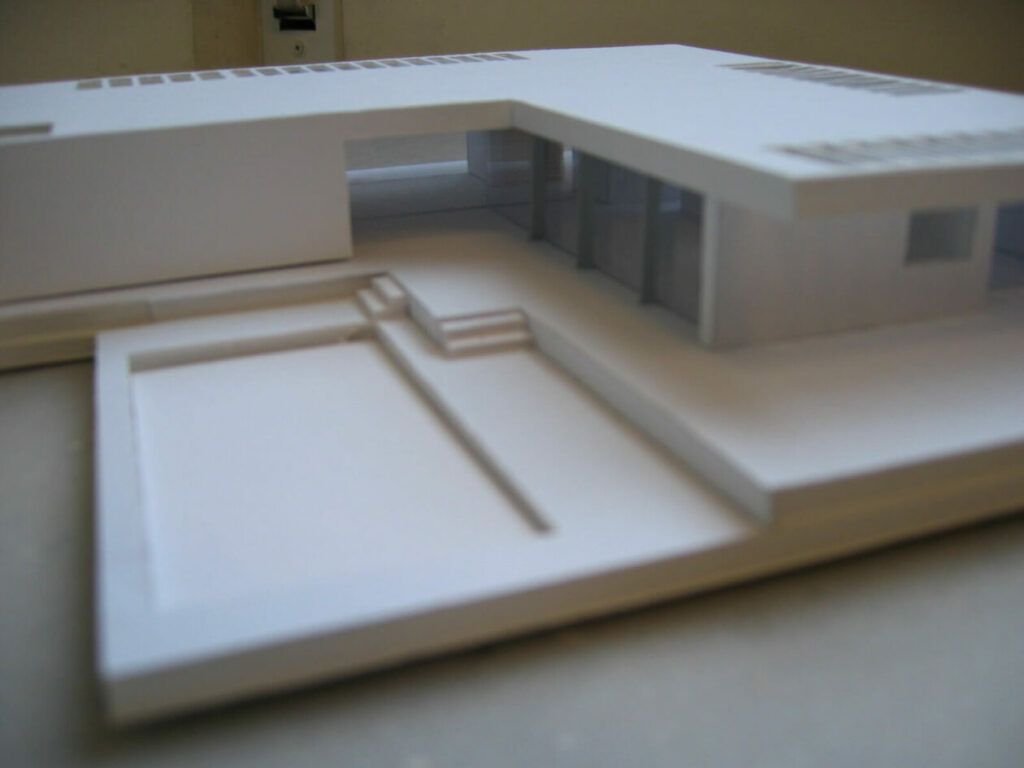
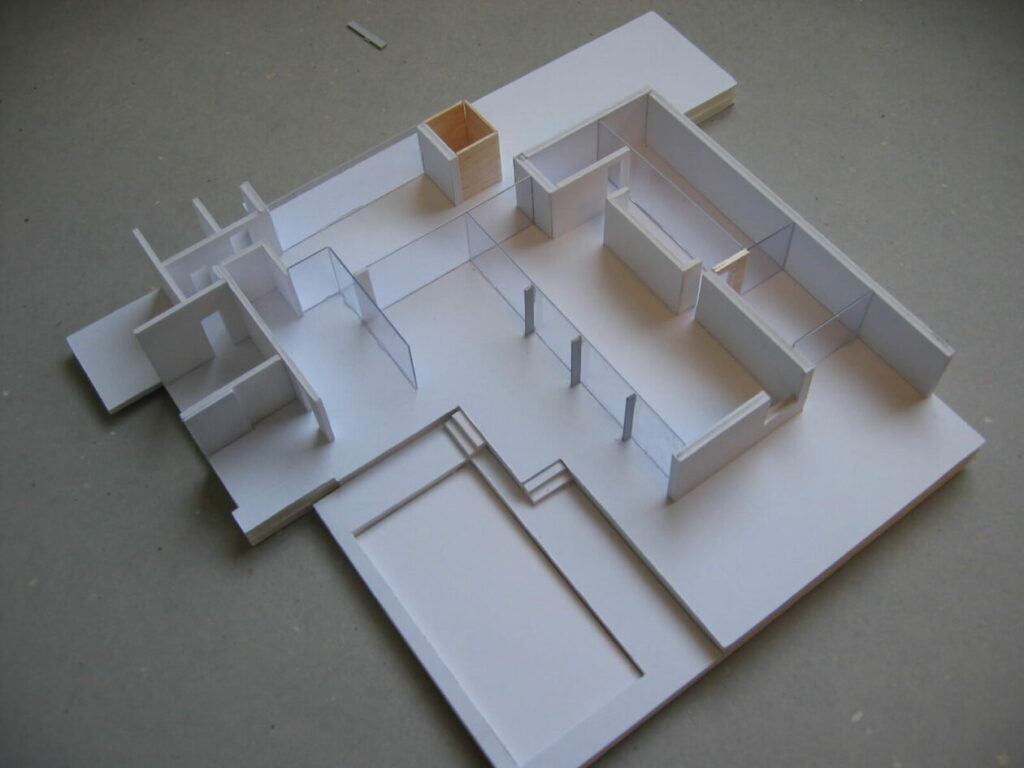
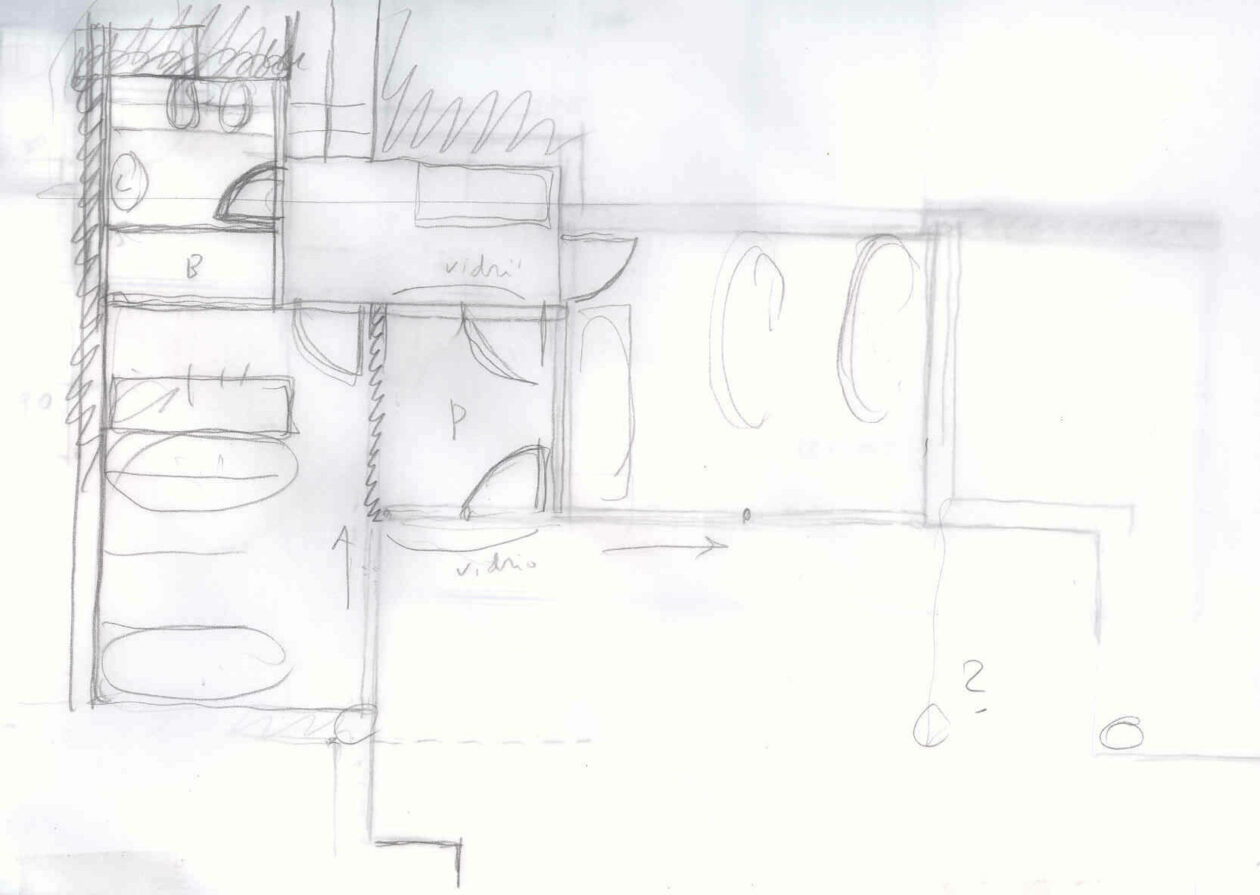
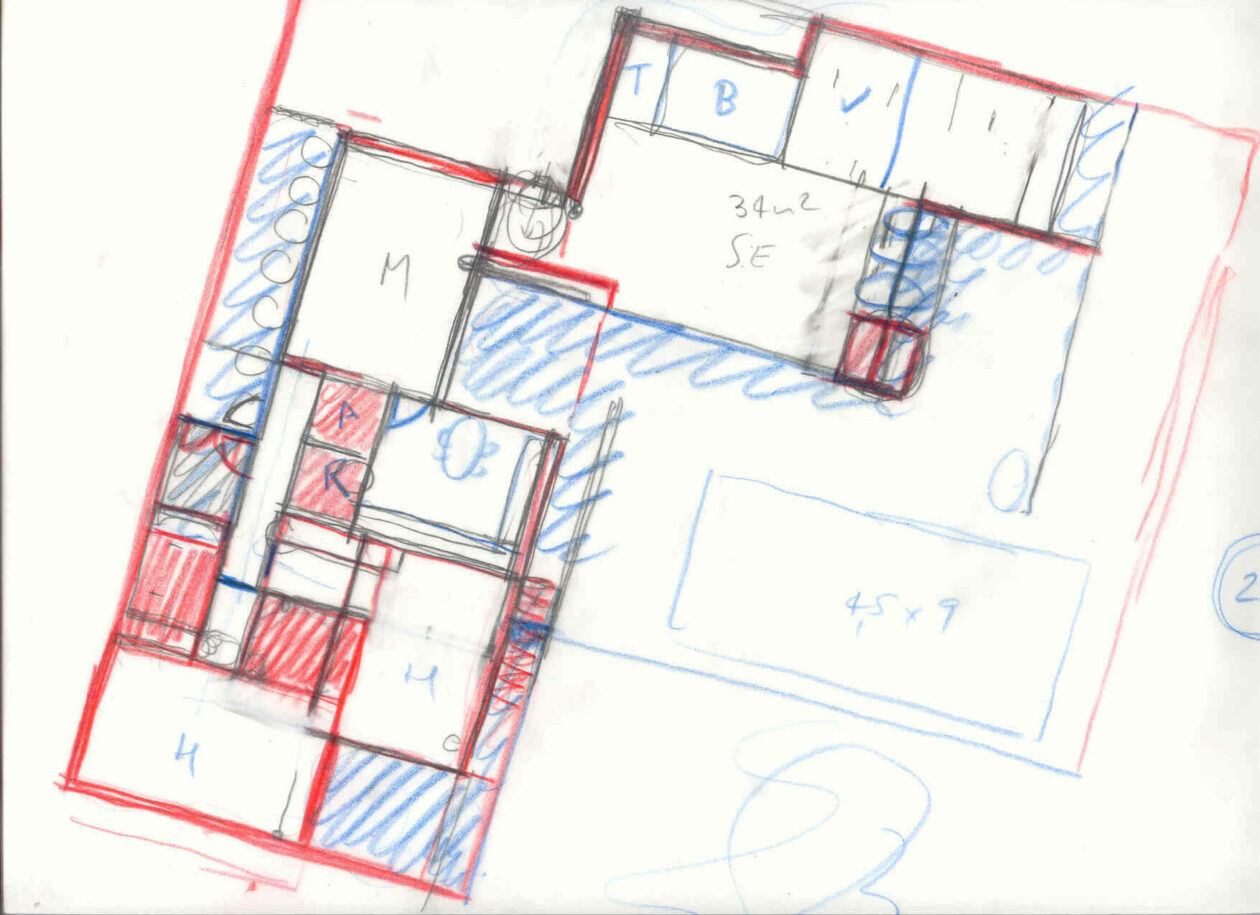
House Model 220 unbuilt Bom Sucesso Resort
An L-shaped house with a tower offering views of the lagoon, Caldas, and the Montejunto mountain range.
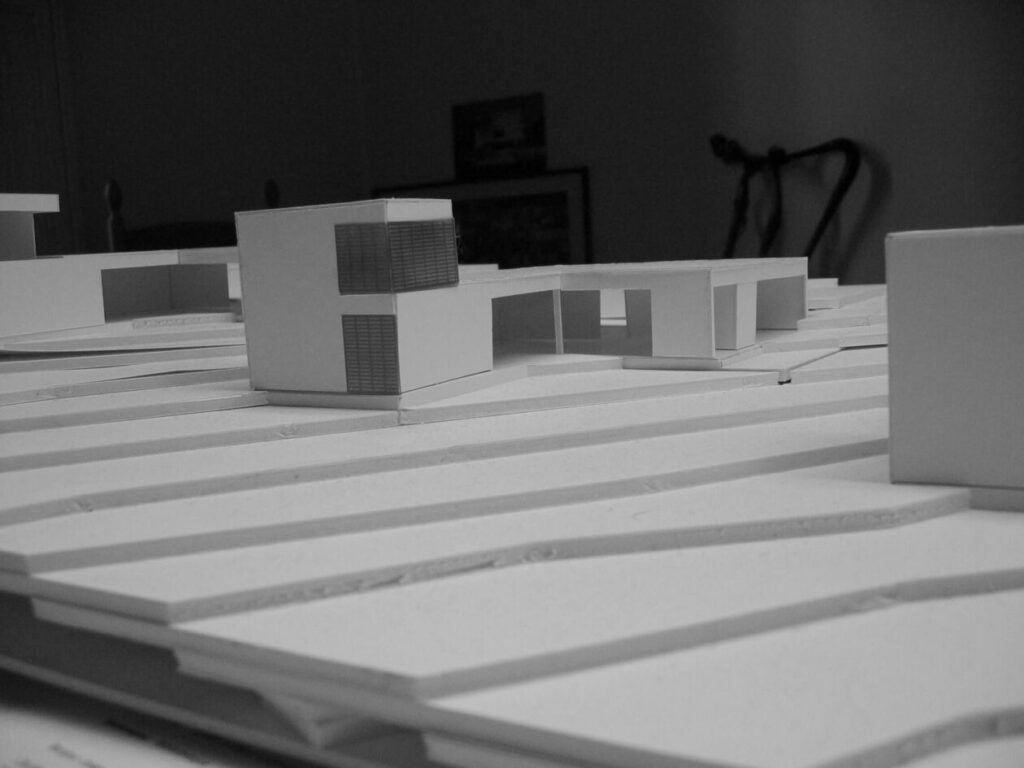
All Images by Josep Llinás
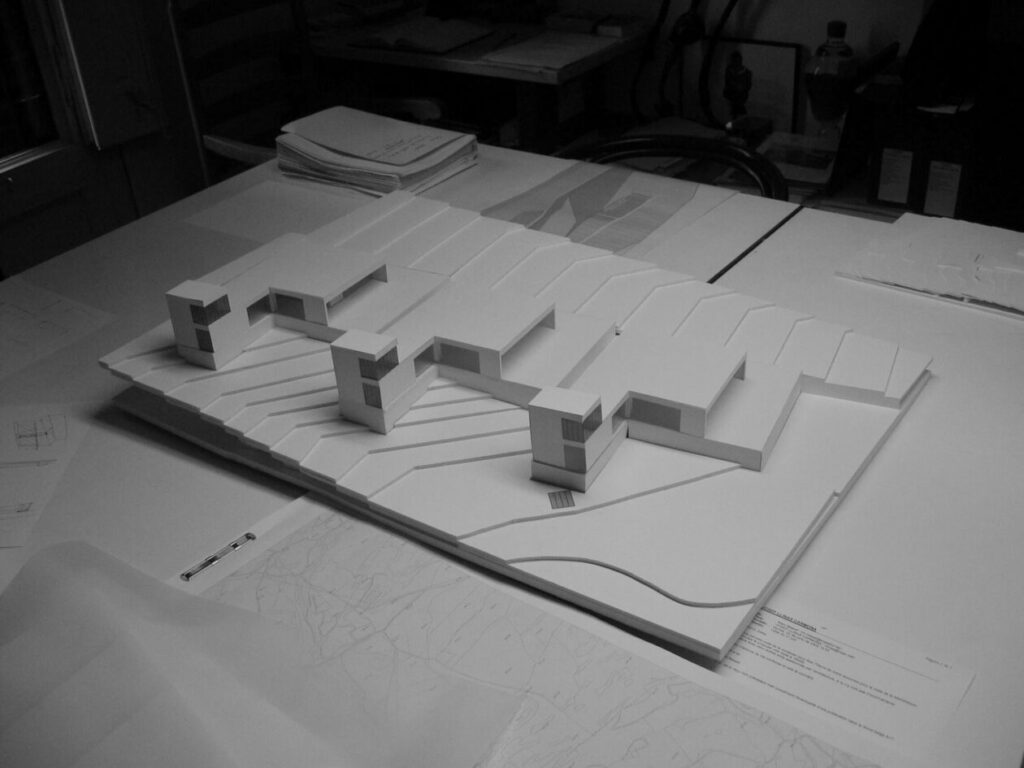
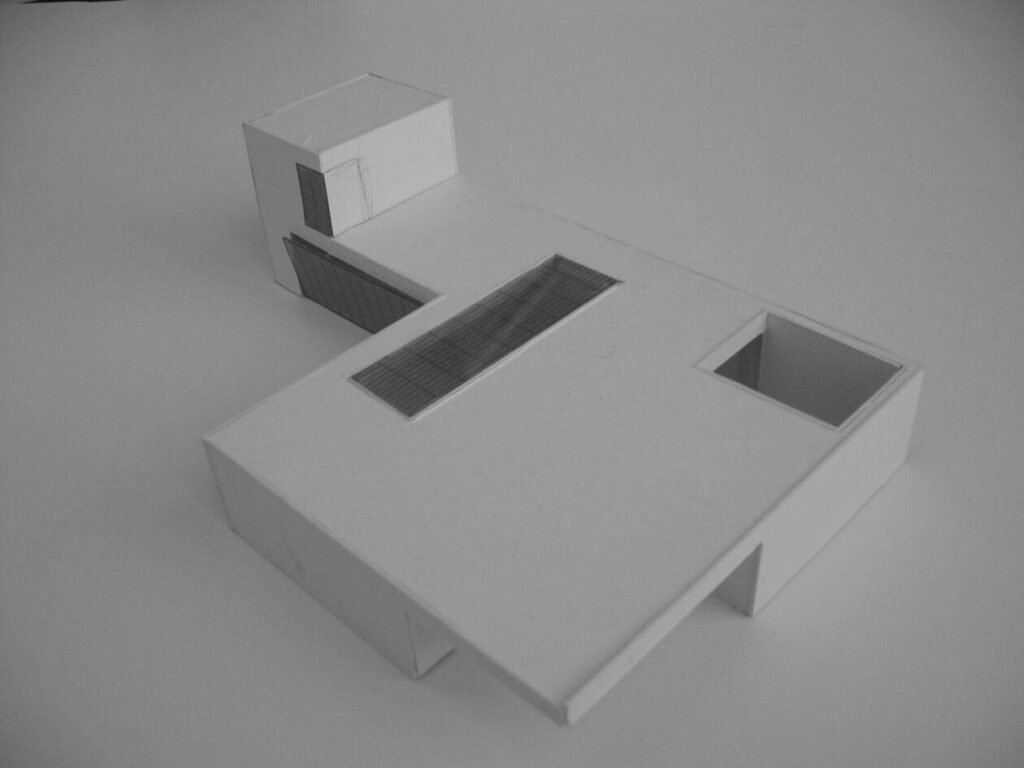
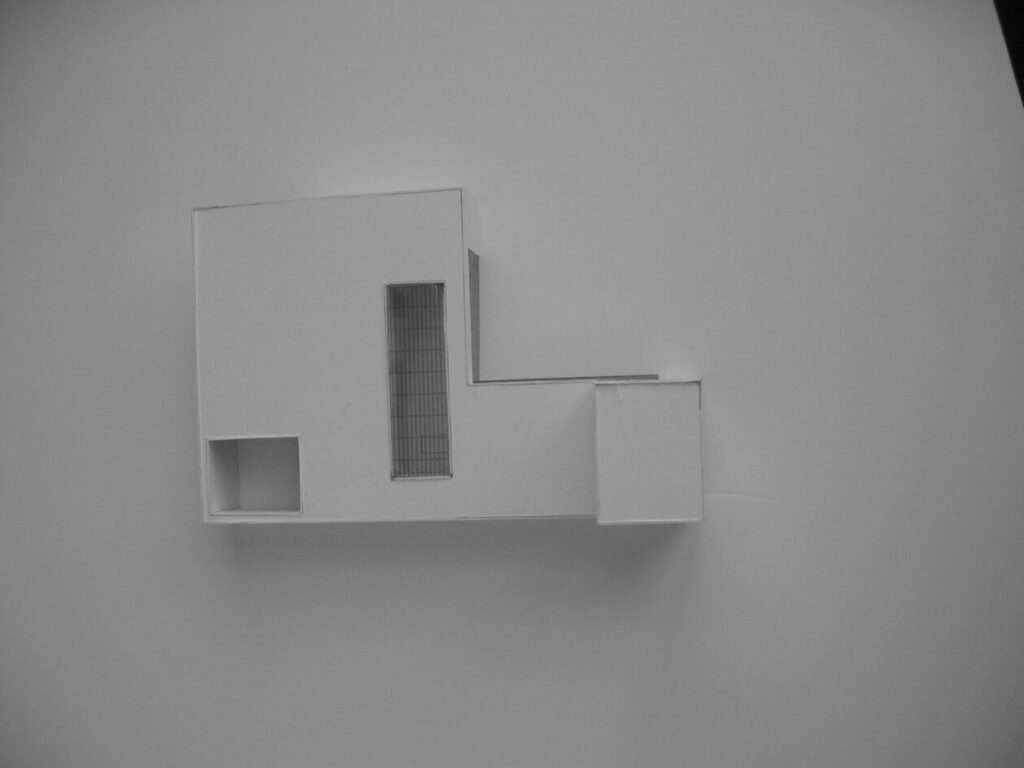
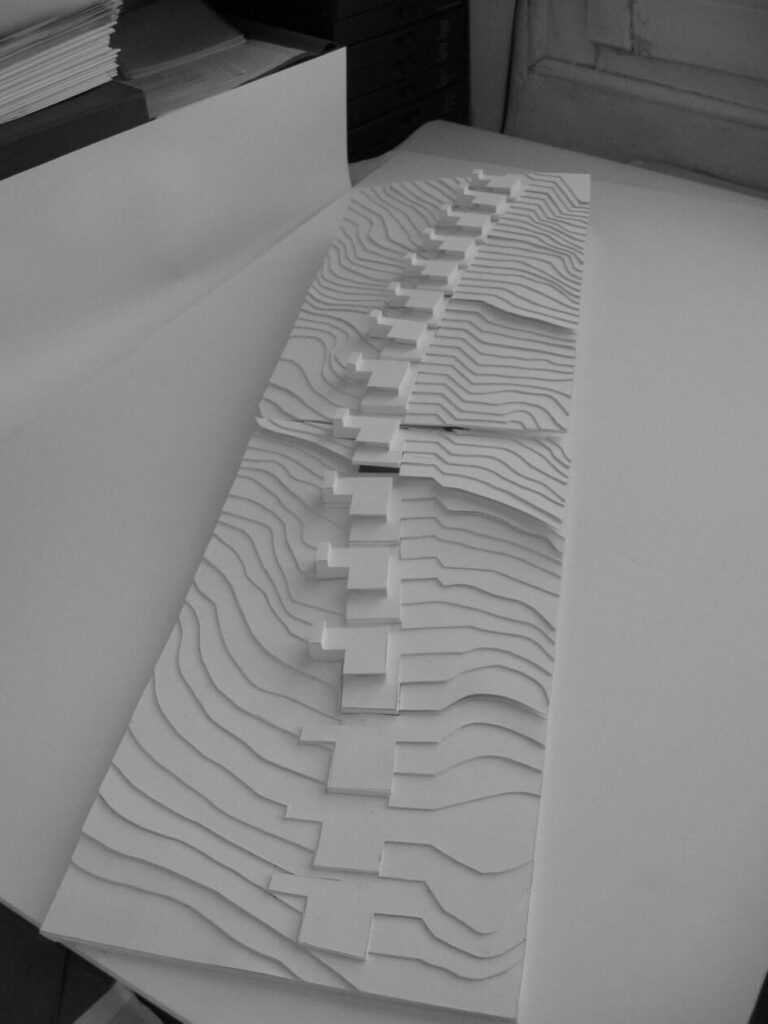
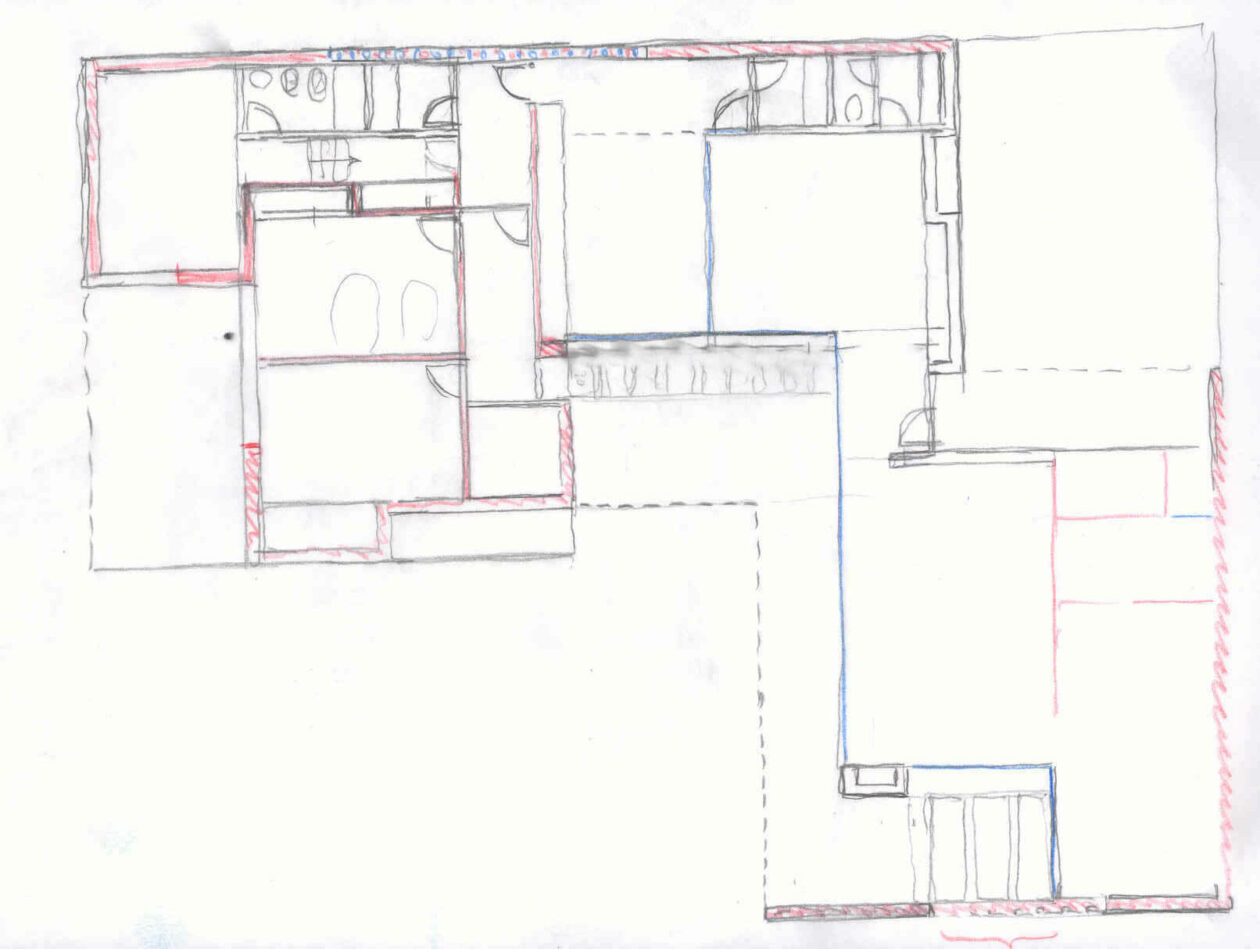
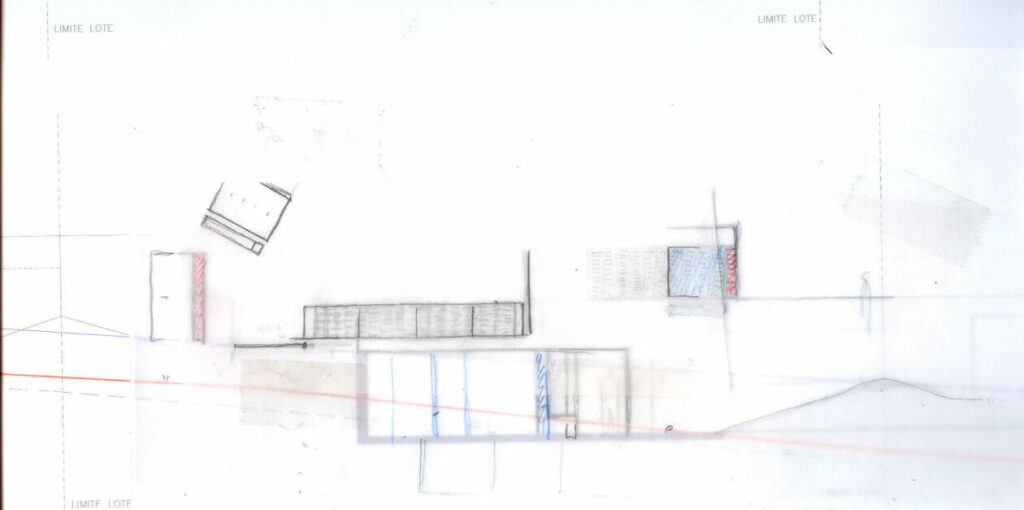
House Model 250 unbuilt Bom Sucesso Resort (likely a variation of 185)
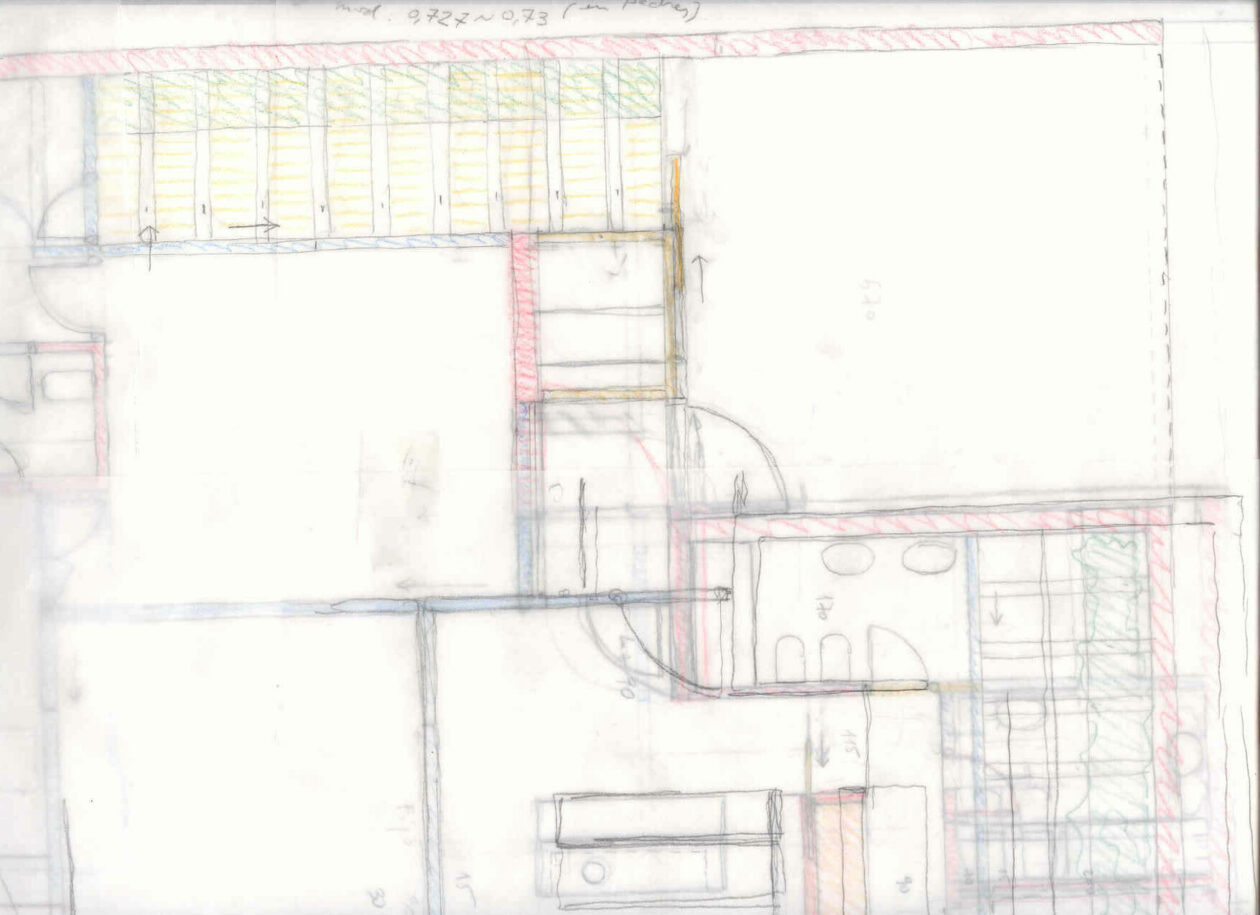
Images by Josep Llinás
6 Villas at Bom Sucesso by Josep Llinás

All Images by Ben

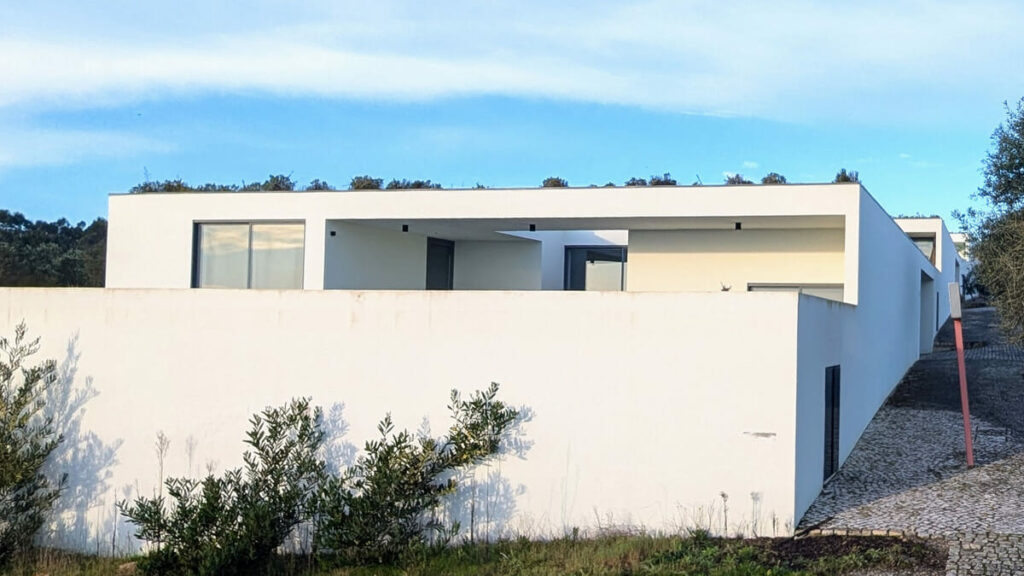
More Bom Sucesso insides by Josep Llinás:
Previously, we published the following articles featuring original photographic material by Josep Llinás. We are very grateful for his generous contribution to archive the history of the Bom Sucesso Resort.