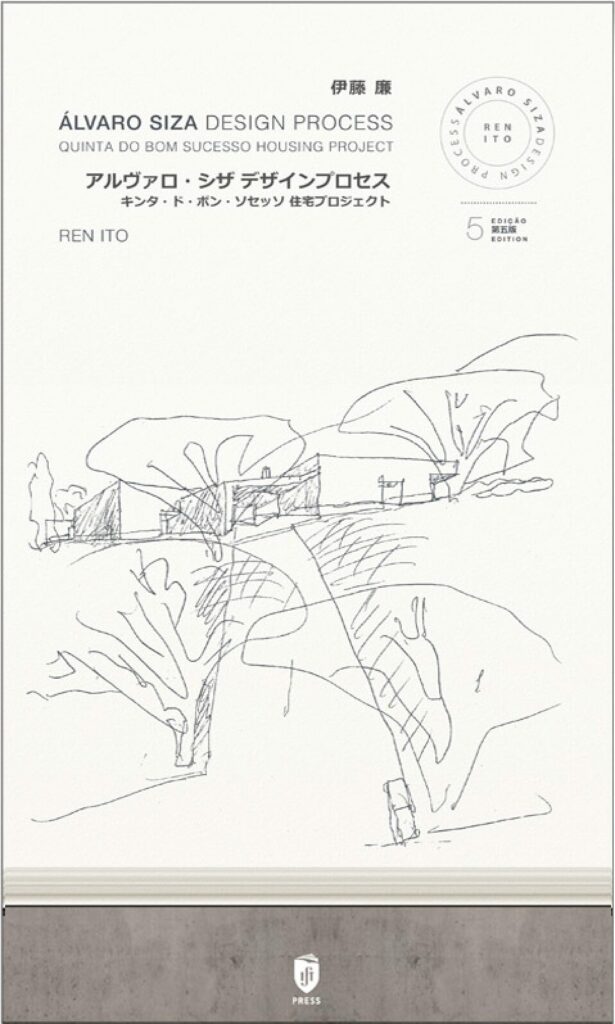Álvaro Siza Vieira is not only Portugal’s most celebrated architect, but also one of the most respected figures in contemporary architecture worldwide. Winner of the prestigious Pritzker Prize, Siza is known for his restrained elegance, masterful use of light, and architecture that quietly responds to its surroundings at the Siza Vieira Bom Scuesso Resort.
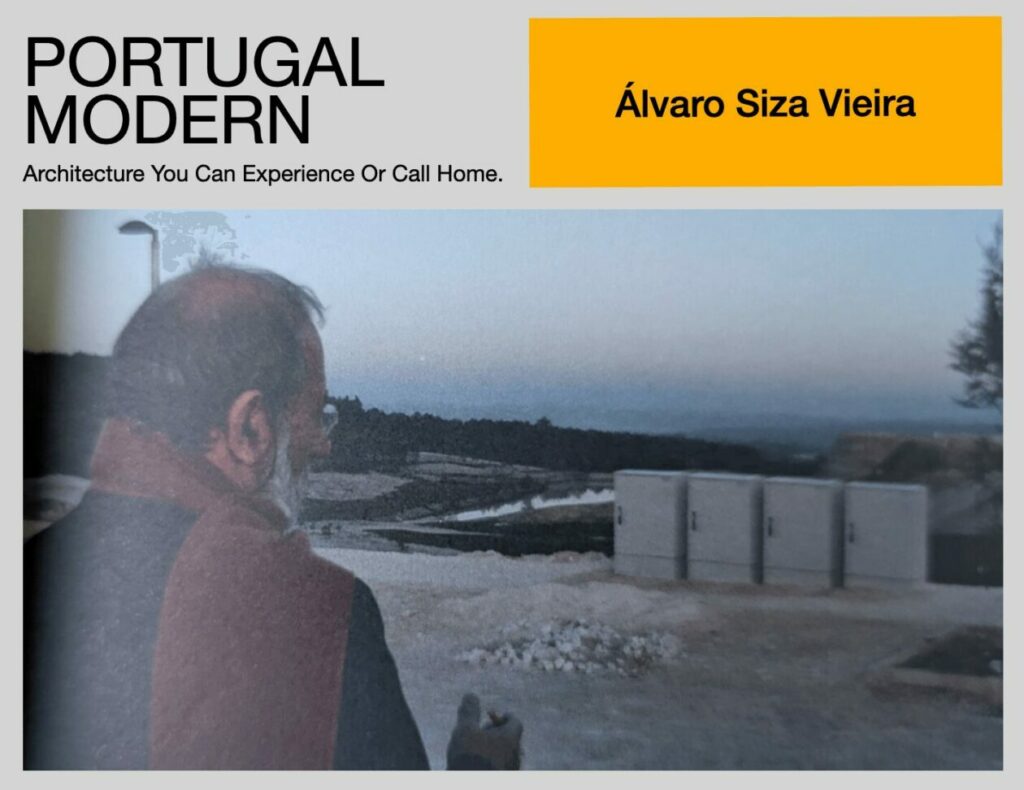
Álvaro Siza Vieira visiting Bom Sucesso Phase 2, found in Álvaro Siza Design Process | Quinta do Bom Sucesso Housing Project, ISBN: 978-989-8481-29-0
At Bom Sucesso Resort, a bold vision was set in motion: 23 leading Portuguese modern architects were invited to create a contemporary urban plan embedded in the landscape of the Óbidos Lagoon.
Visitors can experience the unique blend of nature and architecture at the Siza Vieira Bom Scuesso Resort, making it a must-see destination.
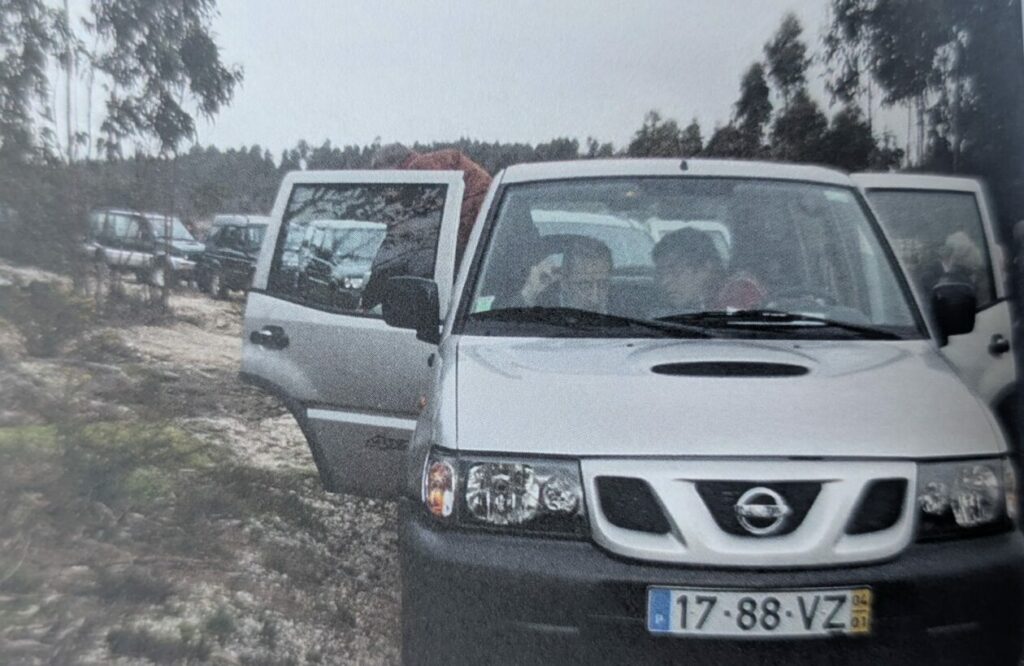
Álvaro Siza Vieira visiting Bom Sucesso in the Car, found in Álvaro Siza Design Process | Quinta do Bom Sucesso Housing Project, ISBN: 978-989-8481-29-0
Álvaro Siza Vieira’s lots at Siza Vieira Bom Scuesso Resort
While he is best known at the resort for his 13 villa designs in Phase 1 of Bom Sucesso, some of Álvaro Siza Vieira’s most compelling contributions remain unbuilt — offering a rare opportunity to build a home designed by one of the greatest architectural masters of our time.
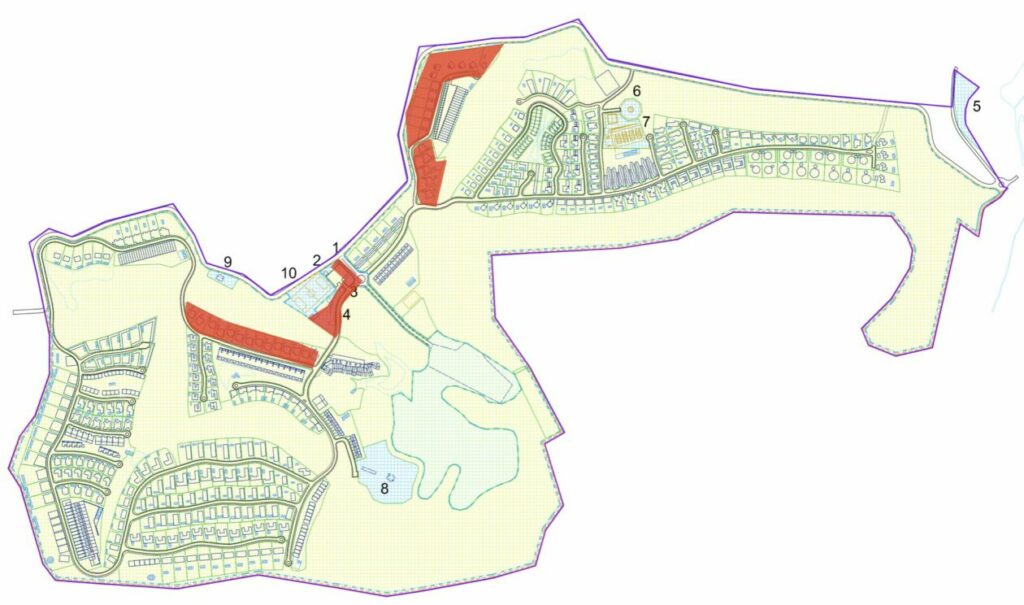
Álvaro Siza Vieira’s Design Signature at Bom Sucesso Resort Commercial Building
What makes Siza’s work resonate at Bom Sucesso is not just its form — but the precision in its details, which you can see throughout his buildings at the resort: the wood-framed windows with matte metal trim and exposed bolts, the custom 3D metal signage that casts shifting shadows throughout the day, the gender symbols he personally drew for the restrooms, and the elegant designed door handles.
These repeating elements create a subtle rhythm across his buildings — unmistakable for those who look closely.
Custom 3D metal signage, like “Receção” and “Mercado,” whose shadows shift throughout the day

Characteristic windows with silver metal frames to the outside designed by Álvaro Siza Vieira
Wooden-framed, with matte silver trim and visible bolts.
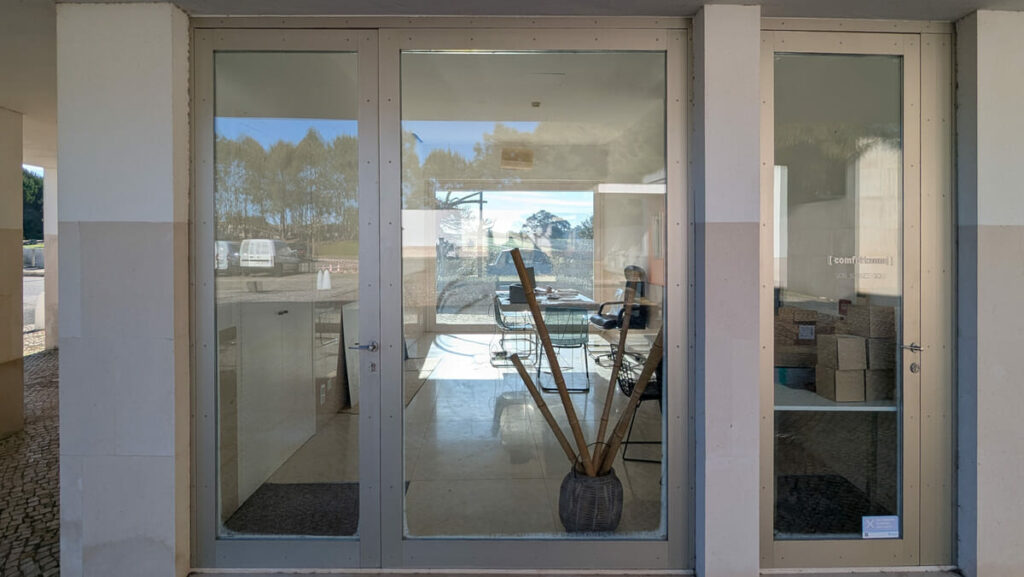
Gender symbols for restrooms, drawn by Álvaro Siza Vieira
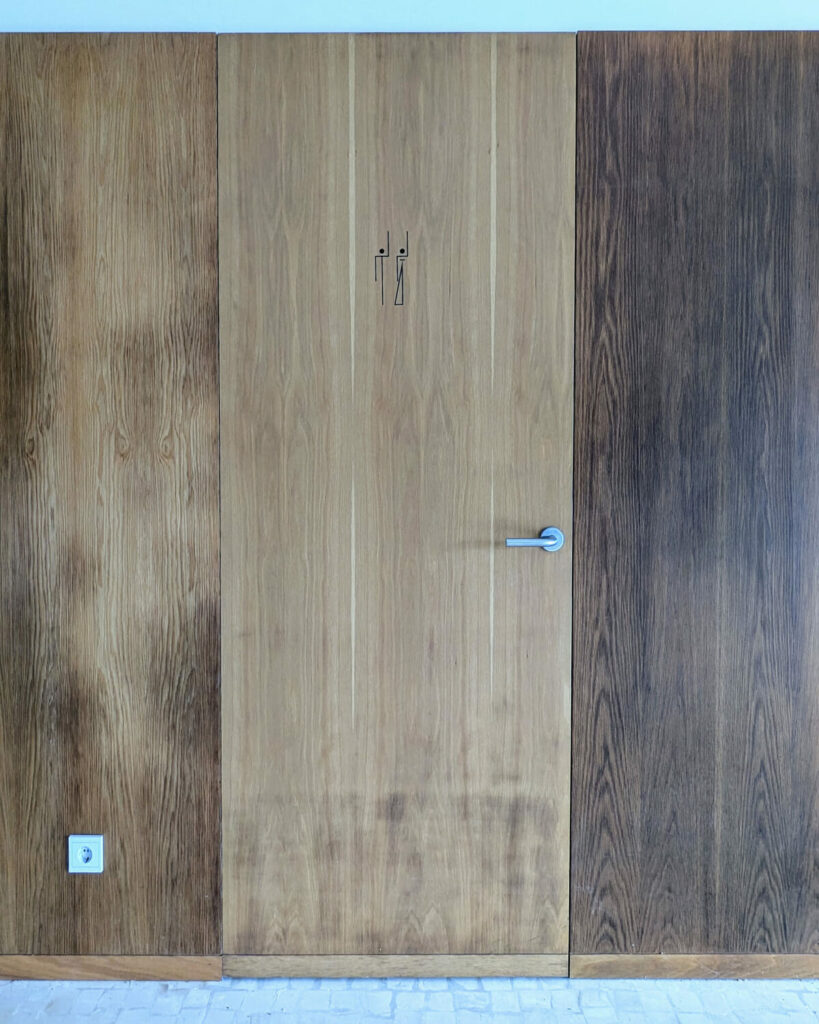
Door Handle designed by Álvaro Siza Vieira
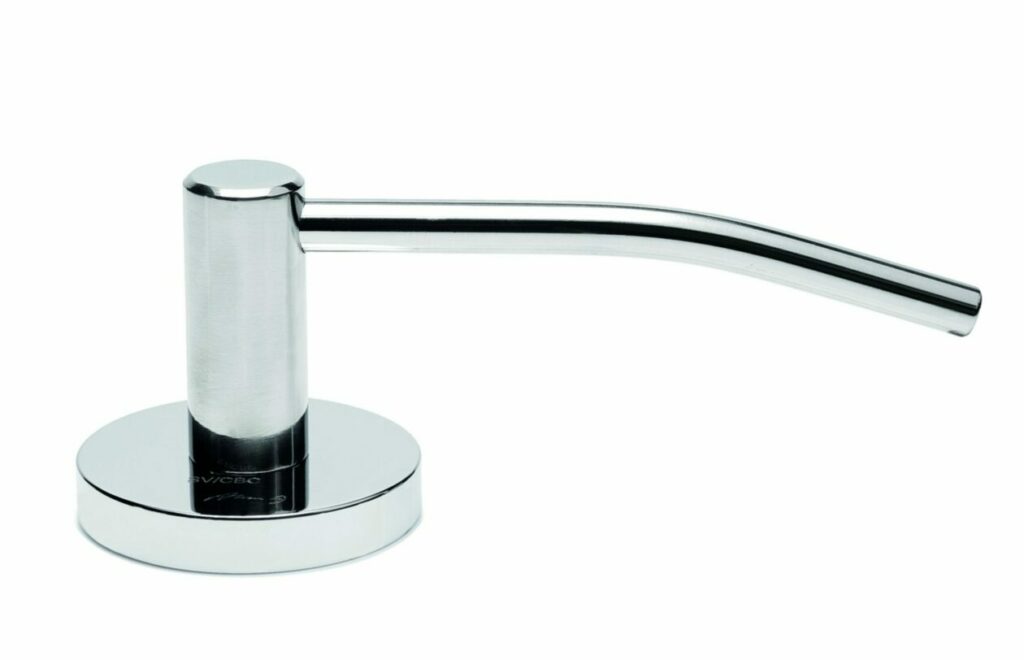
Flying Roofs and Harmonizing Forms
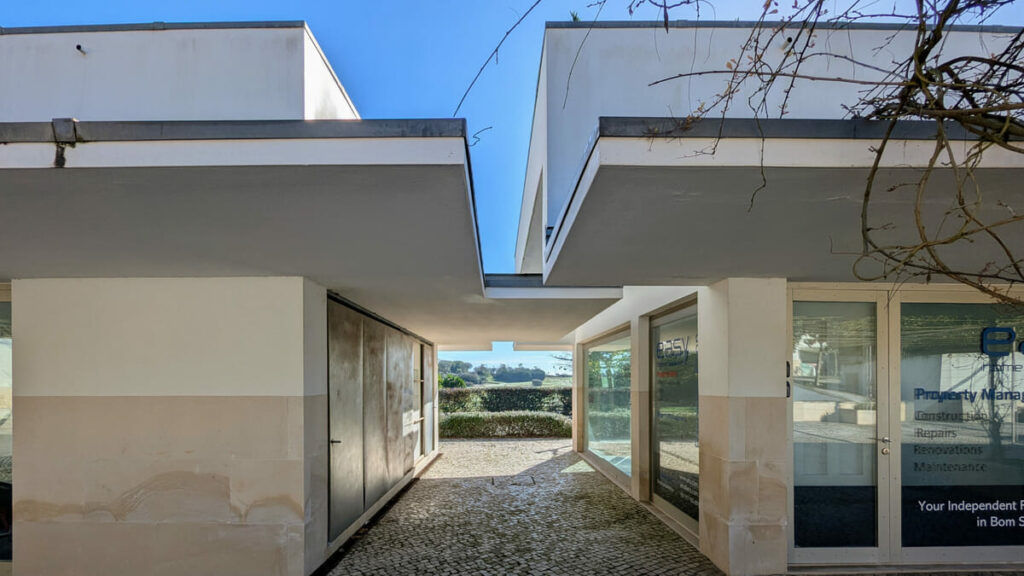
Álvaro Siza Vieira Greets You at the Entrance of Bom Sucesso Resort
Driving up the hill toward Bom Sucesso Entrance the first architectural encounter is a small white building with a limestone base and Siza’s unmistakable windows. This is the security house, designed by Álvaro Siza Vieira himself.
Here, you’re greeted by a wave from the guard — and by the quiet clarity of Siza’s architectural language. Minimal. Elegant. Timeless.
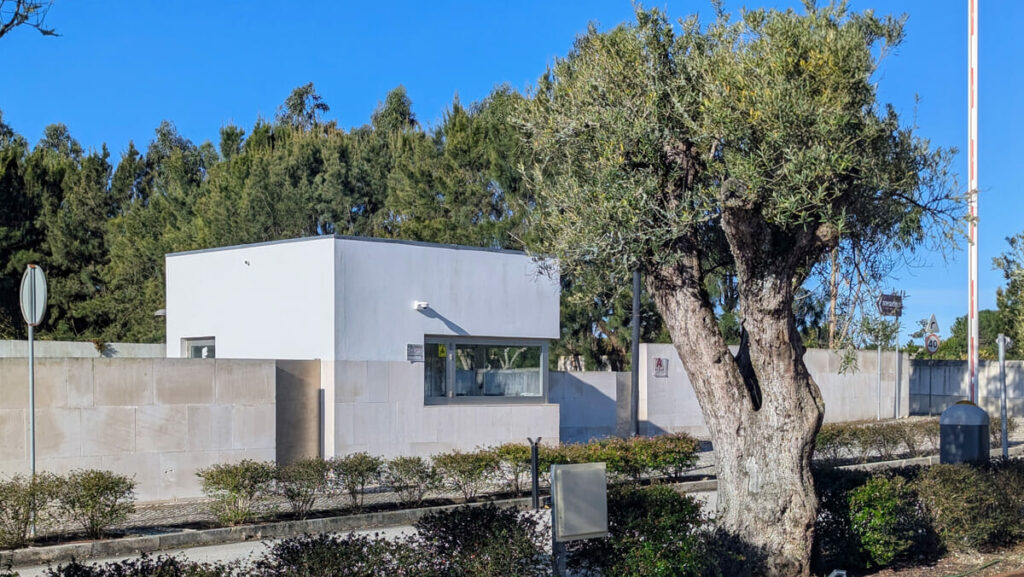
The Commercial Buildings at Bom Sucesso Resort by Álvaro Siza Vieira
At the resort entrance, to the right of the roundabout, Siza’s commercial complex unfolds in a thoughtful sequence of clean, low-profile buildings.
The architectural language here is soft-spoken but refined. Light sandstone façades, large windows, a gently playful roofline, and rounded elements create an atmosphere of calm.
The buildings blend into the topography rather than dominating it.
The “Receção” at Bom Sucesso Resort by Álvaro Siza Vieira
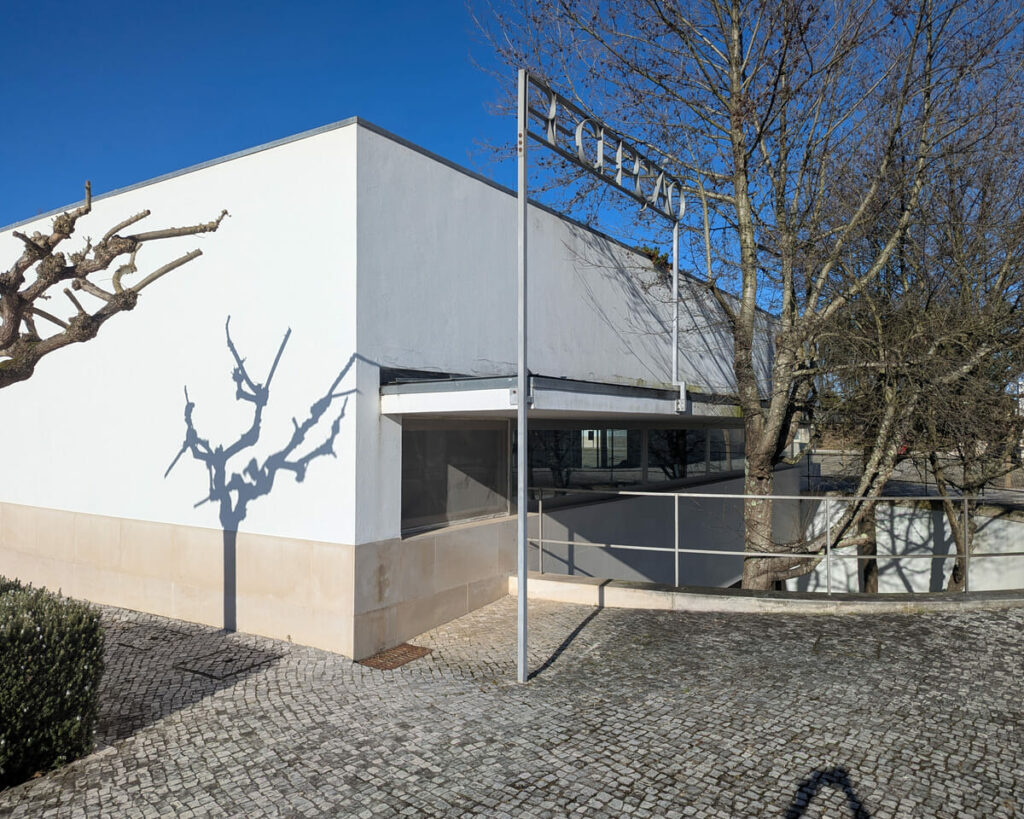
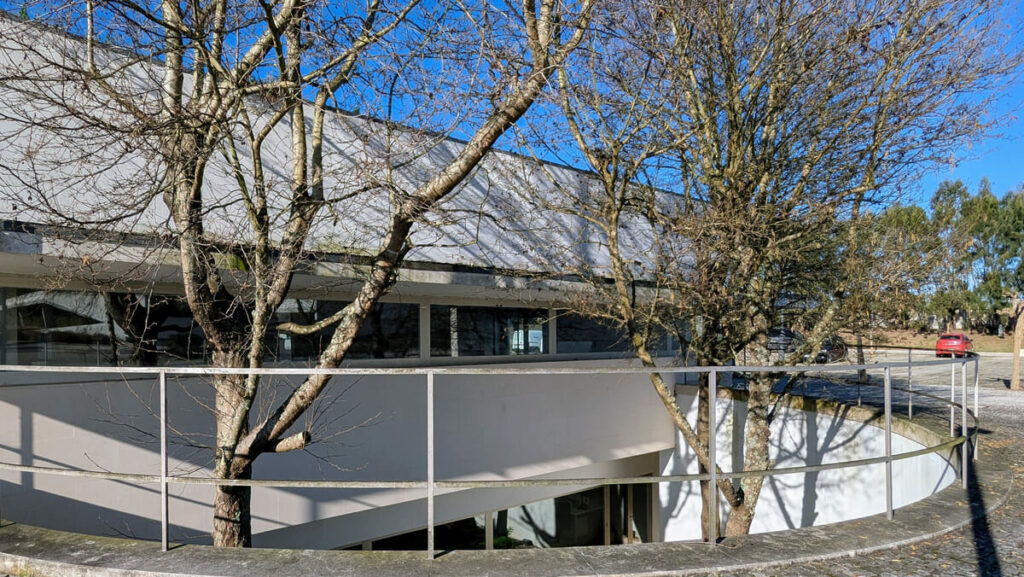
Commercial Spaces at Bom Sucesso by Álvaro Siza Vieira
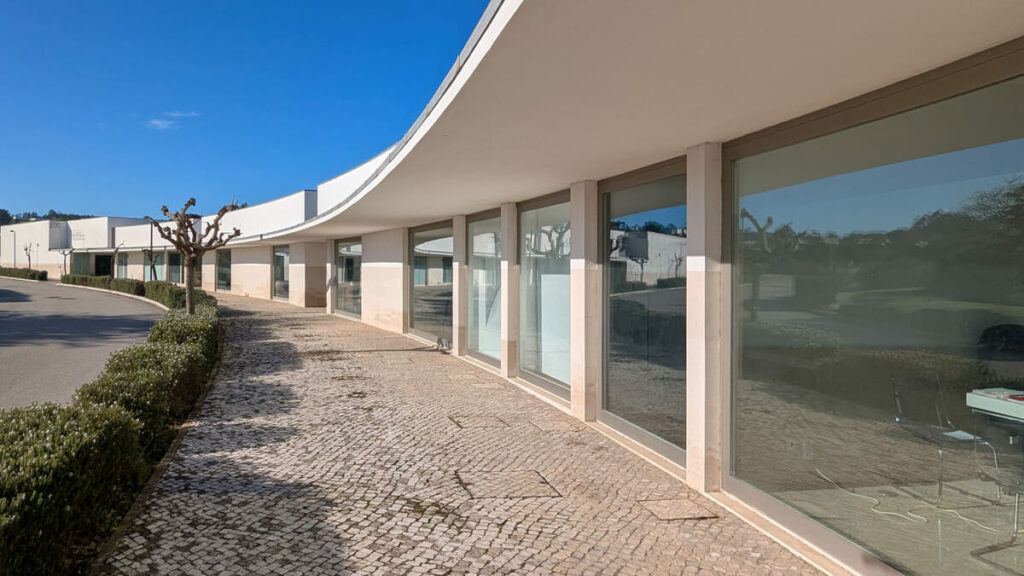
Nave Lagoa, a multi-purpose event venue
Nave Lagoa is a versatile event venue designed by Álvaro Siza Vieira at Bom Sucesso Resort, located within the resort’s commercial area. Originally, the upper floor housed a fully stocked delicatessen-style supermarket, serving residents and guests with gourmet groceries and local products. Today, this level has been transformed into an elegant event space, complete with a bar, lounge area, and equipped catering kitchen, ideal for hosting receptions, talks, or intimate gatherings.
The lower level, accessed via a staircase that clearly speaks Siza’s architectural language — with clean, sculptural lines and precise material transitions — opens into a spacious event hall. This flexible space is suited for a wide range of uses: from art exhibitions and corporate presentations to wedding dinners and community celebrations. Throughout, the building reflects Siza’s minimalist sensibility, emphasizing light, proportion, and spatial clarity, making Nave Lagoa not just a venue, but an architectural experience in itself.
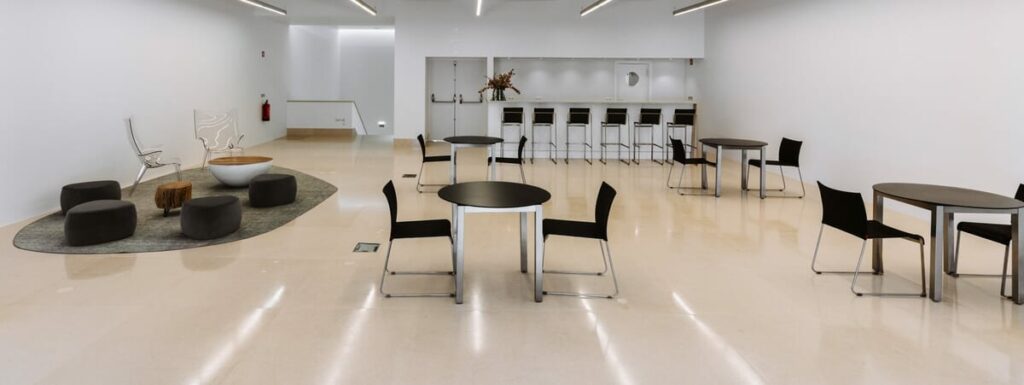
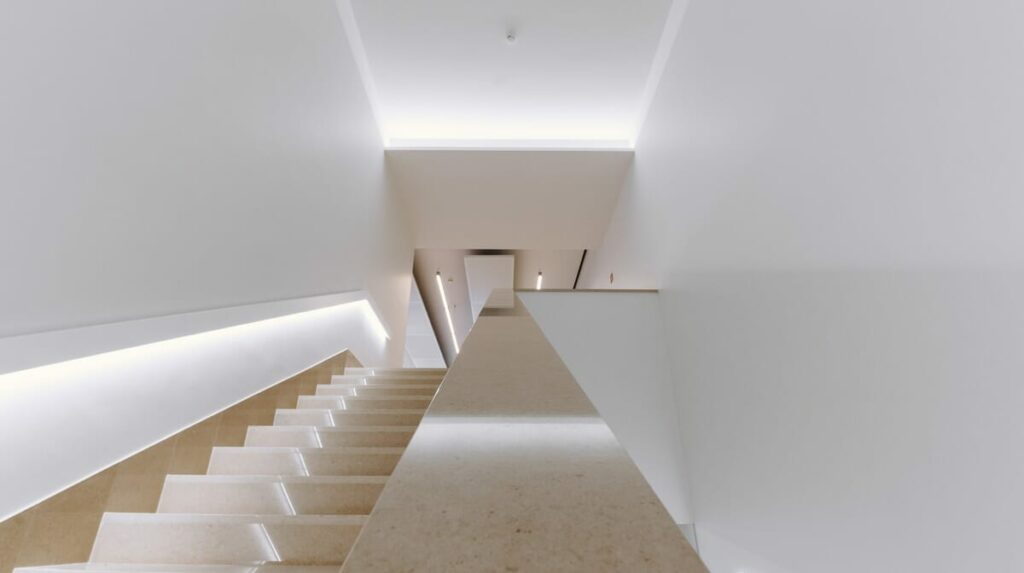
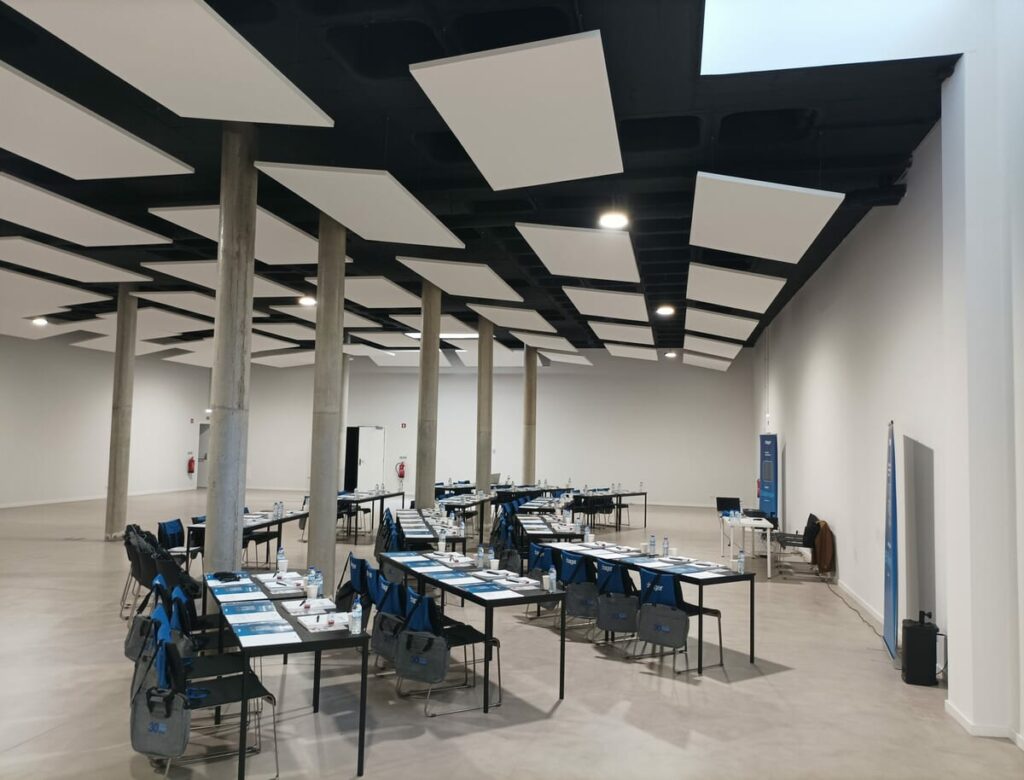
The Restaurant “Maze” by Álvaro Siza Vieira
Situated on the basement level into the lower level of the commercial building the former pizza restaurant known as “Maze” is one of Bom Sucesso’s hidden architectural gems.
Though closed for many years, this space reveals another layer of Álvaro Siza’s thoughtful design. In addition to a street-level entrance, the restaurant extends into a well-crafted basement level that opens onto a small sunken courtyard, creating a quiet, enclosed atmosphere.
Though currently unused, “Maze” remains a beautifully designed canvas, full of potential for revival.
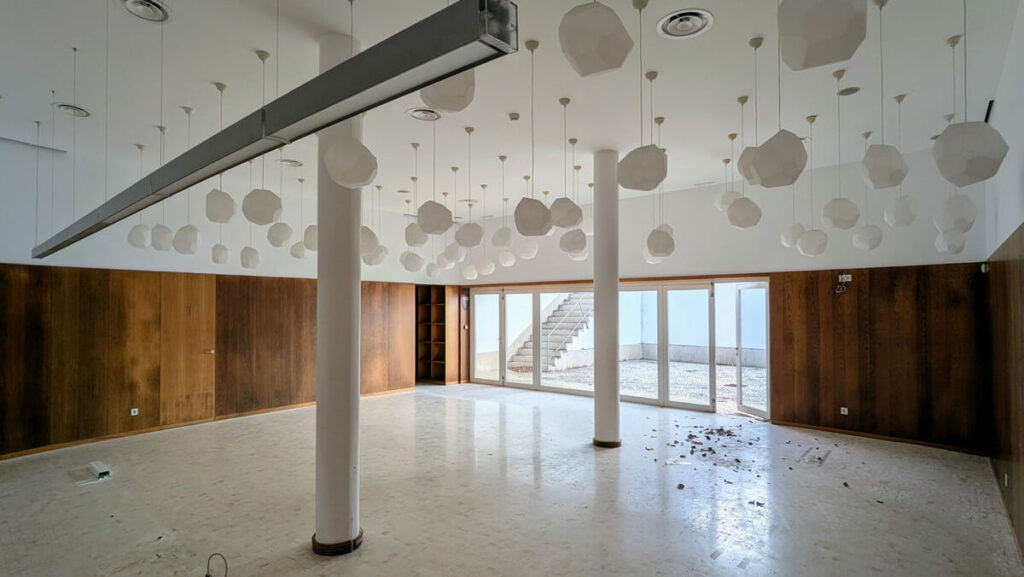
13 Villas of Álvaro Siza Vieira at Bom Sucesso Resort
Siza’s most visible residential project at Bom Sucesso is a set of 13 T4 villas along Rua das Pereiras (Lots 1–14), designed with white façades, geometric volumes, and a deep attention to orientation, privacy, and light. Of these, 10 have been completed, while 3 remain unbuilt.
Each house responds uniquely to its plot and context. The layouts emphasize indoor-outdoor flow, filtered natural light, and harmonious proportion — all classic Siza traits.
They are not just homes — they are livable sculpture
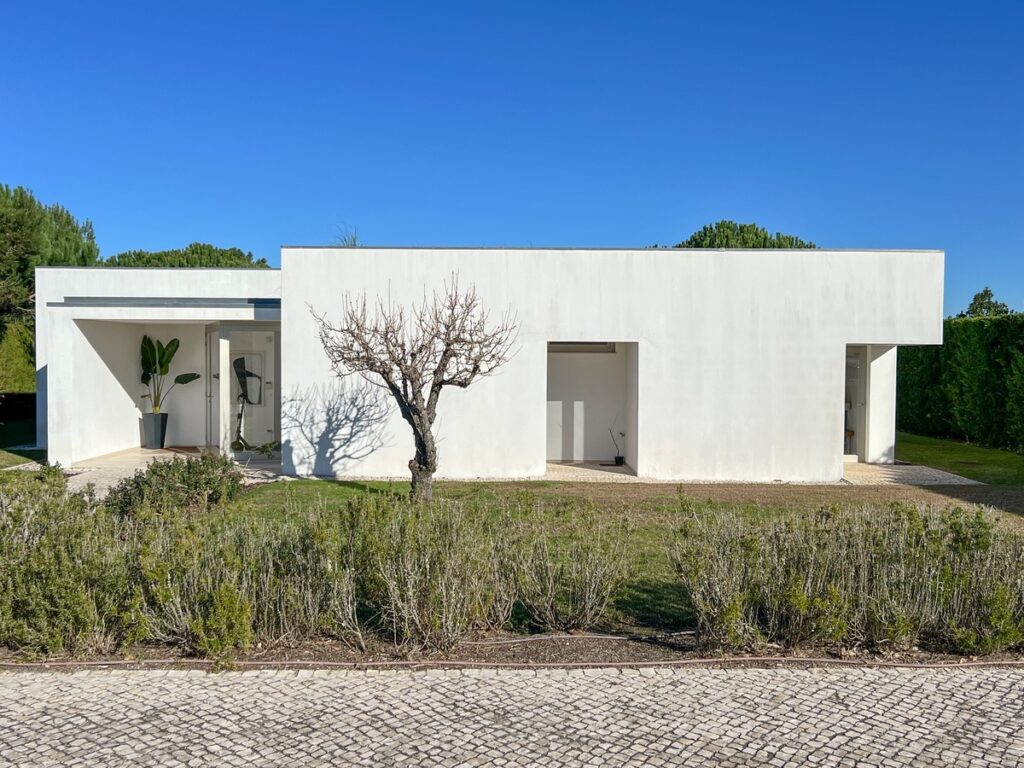
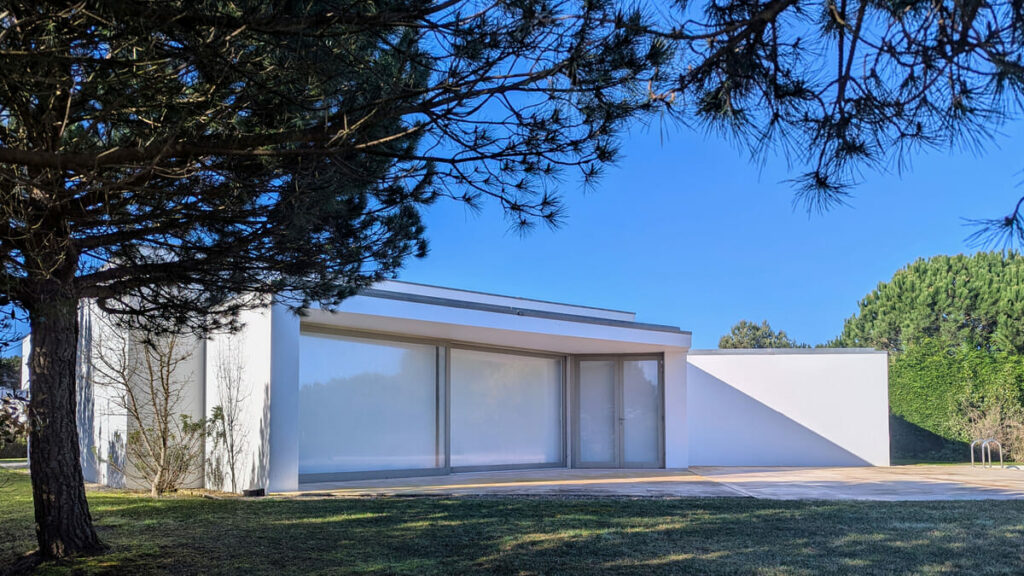
The potential of another iconic architect-designed streets by Álvaro Siza Vieira
Caminho do Lago, in Phase 2 of Bom Sucesso Resort, holds the remarkable potential to become one of Portugal’s iconic architect-designed streets. Álvaro Siza Vieira planned a sequence of 2 different villa designs here — 16 in total — carefully positioned to capture views over the golf course and the Óbidos Lagoon. Though most remain unbuilt, one unfinished, the designs are in place, and the vision is clear: a sculptural street defined by Siza’s minimalist language, where each home speaks with quiet power through proportion, light, and detail.
10 Additional Villas by Álvaro Siza Vieira in Phase 2 of Bom Sucesso Resort
Along Caminho do Lago in phase 2 of Bom Sucesso Resort Siza designed 10 more T3/T4 villas (Lots 223–227, 229–233) , on elevated terrain with sweeping views of the golf course and the Óbidos Lagoon. These villas remain except one unbuilt (1 unfinished, 8 unbuilt) and still waiting for future development.

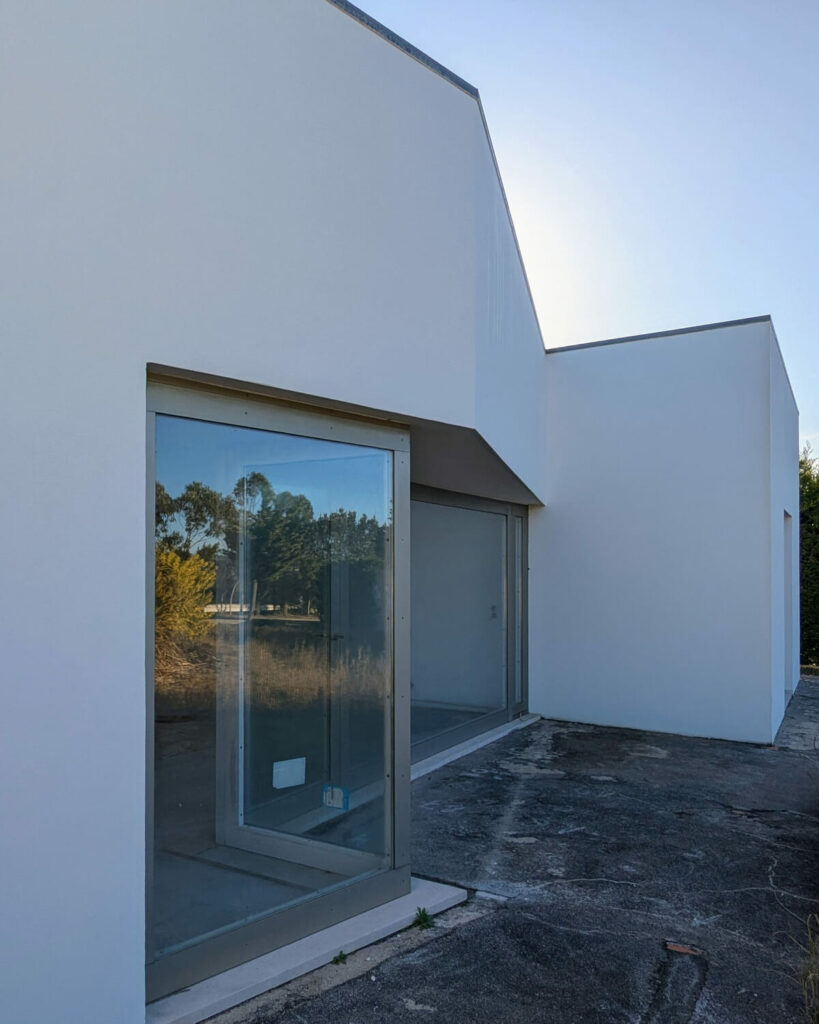
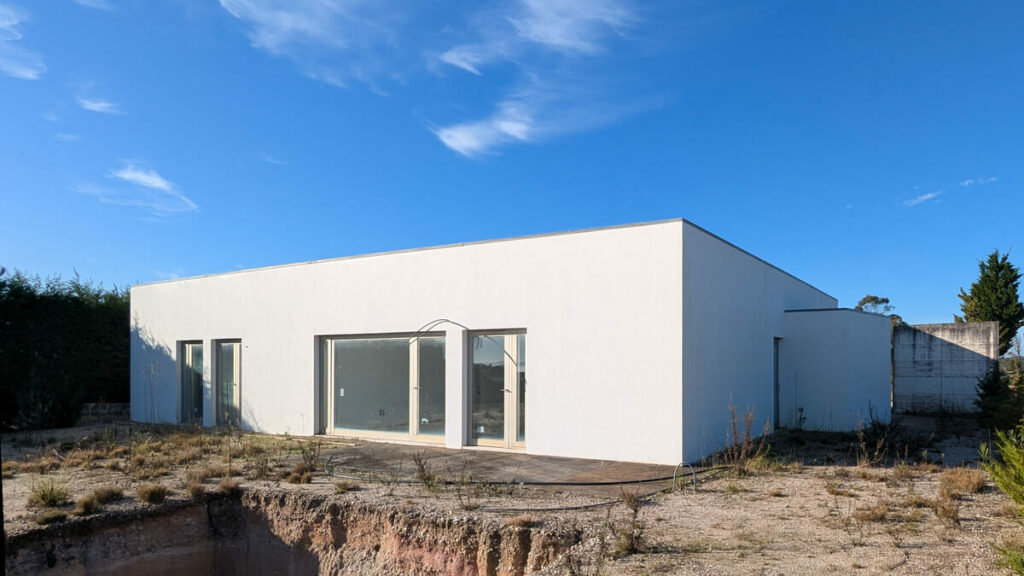
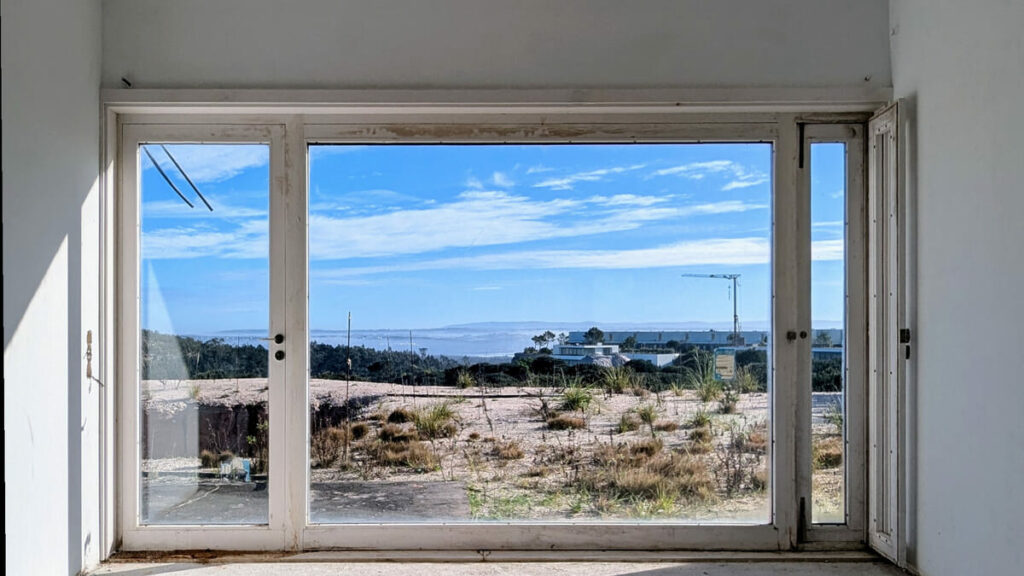
6 Unbuilt Villas by Álvaro Siza Vieira at Bom Sucesso Resort
Among the most intriguing projects in Siza’s Bom Sucesso portfolio are 6 unbuilt two-level villas with rooftop (Lots 234–239), featuring unique sculptural “window ears” — as seen in other buildings from him like the Porto School of Architecture.
Originally planned as part of a sub-condominium on Plot 156, these homes remain unrealized. In updated masterplans, the area has since been redefined into individual villa plots, offering new potential for private development.
We believe there are some variations from T3 to T4, positioning on the plot and building structure.
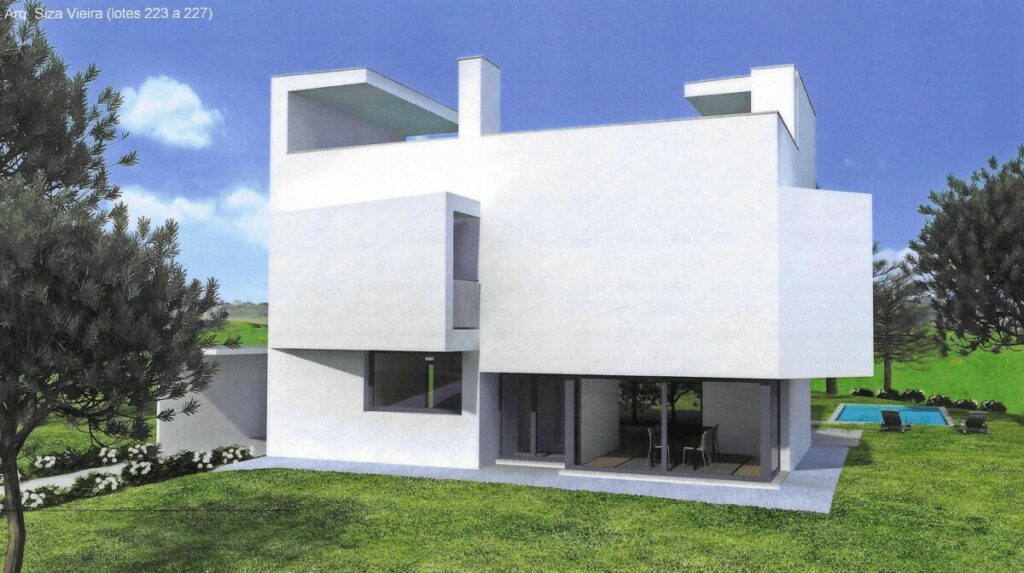
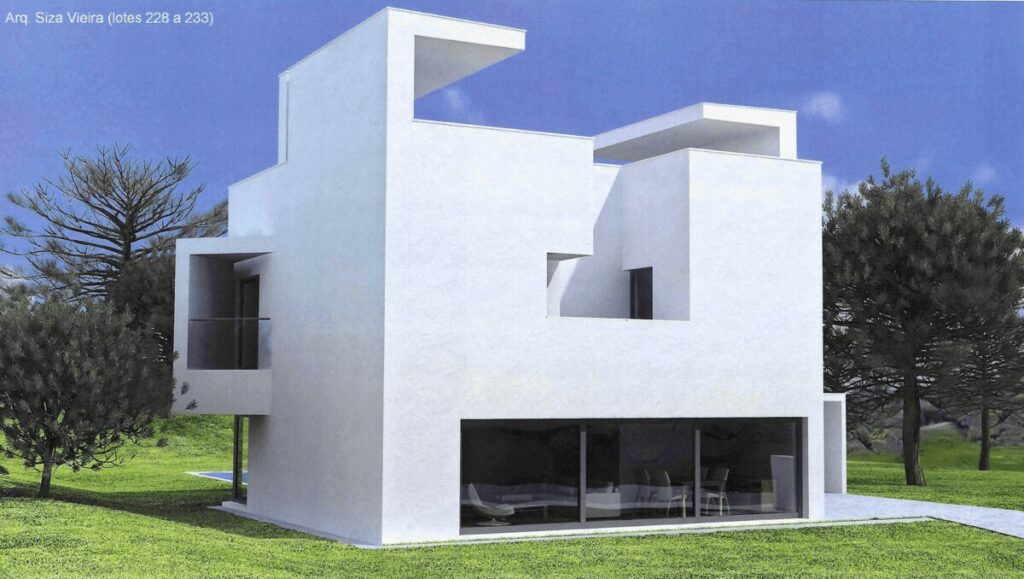
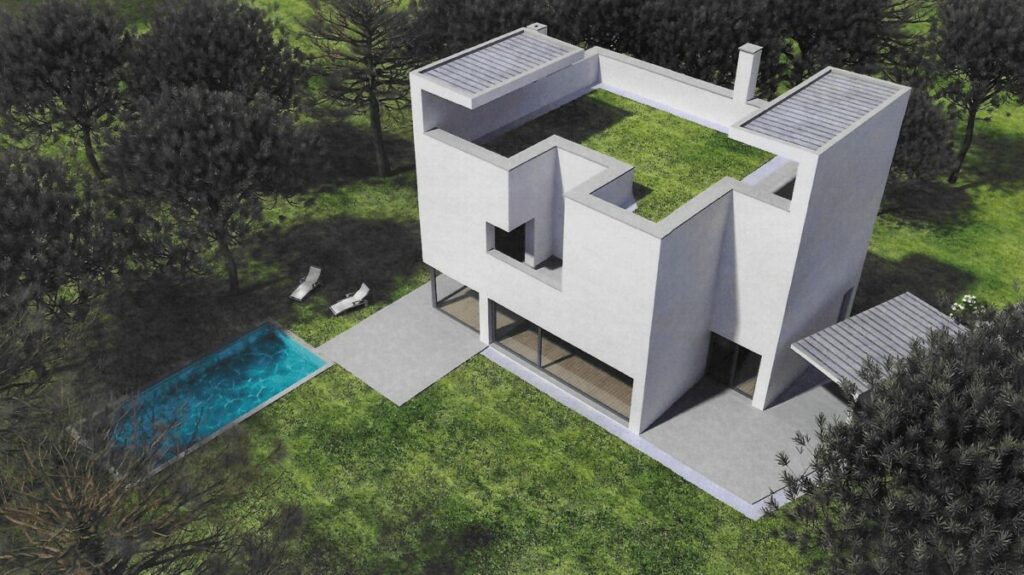
Detailed Publication about 13 Villas of Álvaro Siza Vieira at Bom Sucesso Resort
A dedicated publication titled Álvaro Siza Design Process | Quinta do Bom Sucesso Housing Project (ISBN: 978-989-8481-29-0) offers an in-depth look at the 13 villas designed by Álvaro Siza Vieira at Bom Sucesso Resort. This book documents the full design journey — from initial sketches and conceptual studies to detailed architectural drawings and construction photos. It provides rare insight into Siza’s thought process, and has been studied by many architects worldwide.
