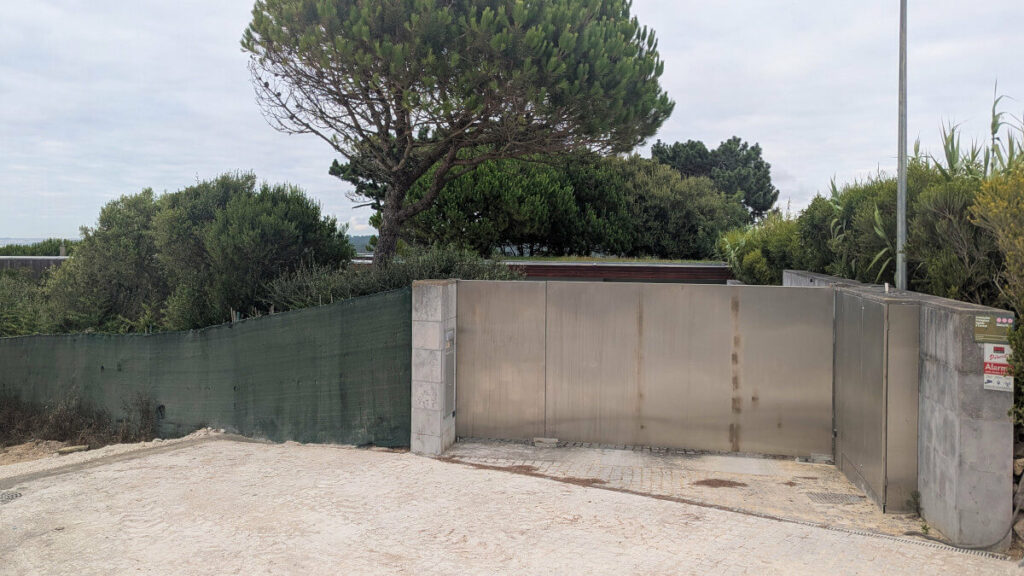2002 - 2007
Nestled on a sprawling 21,000 m² plot in Rodízio, Colares, the Alemão family’s second home is a masterful blend of architecture and nature, designed by the renowned Álvaro Siza. Perched on a steep slope with a north-northwest orientation, the house offers breathtaking views of the Atlantic Ocean, overlooking the pristine beaches of Praia das Maçãs and Praia Grande. Siza’s design philosophy is evident in the way the house harmonizes with the landscape, respecting the natural topography by developing across four distinct levels.
The architectural concept revolves around creating a series of independent yet interconnected spaces. The house features five rooms, each with its own bathroom, a common room, a kitchen, and an office. These spaces are organized as separate entities, forming trapezoidal courtyards that invite natural light and create intimate outdoor areas. An interior corridor seamlessly connects these spaces, allowing for fluid movement throughout the home.
Originally intended to be clad in stone or a combination of stone and plaster, the house’s exterior was ultimately covered in wood at the client’s request, marking a unique departure in Siza’s work. This choice of material not only complements the natural surroundings but also adds warmth and texture to the building’s façade.
Siza’s vision was to create a structure that is both functional and poetic, where the architecture serves as a dialogue between the built environment and the natural world. The house’s orientation and design maximize the stunning sea views, while the use of courtyards and varying levels ensures a dynamic spatial experience. This home stands as a testament to Siza’s ability to blend modernist principles with a deep sensitivity to the landscape, creating a serene retreat that is both innovative and timeless.
