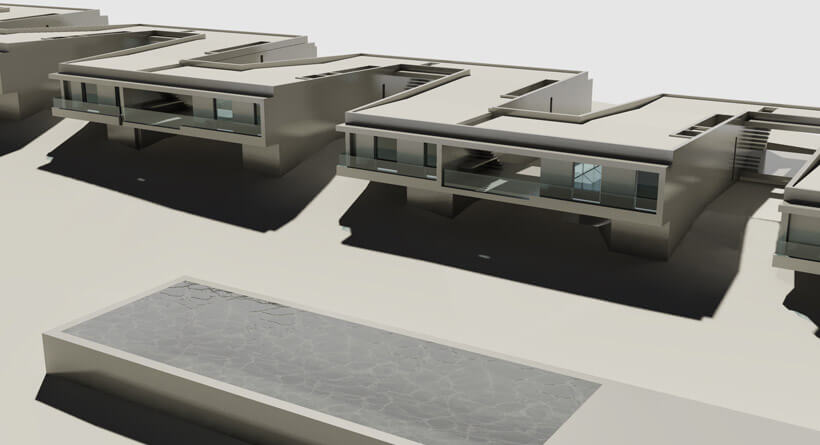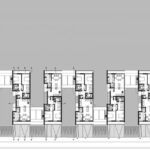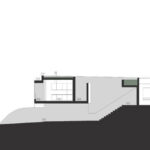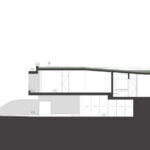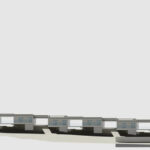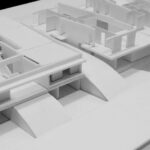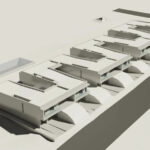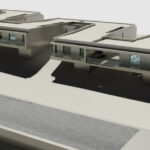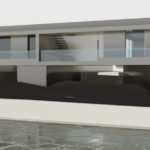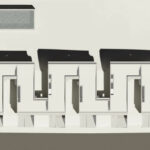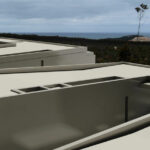2008
Unrealized Project – Phase 3, Bom Sucesso Resort
Year: circa 2008
Location: Aldeamento da Floresta, Bom Sucesso, Óbidos – East slope of the valley near Hole 2 of the golf course
Project status: Preliminary study – Unbuilt
A sculpted hillside sequence between golf and sea
This housing project was designed for a challenging plot on the steep eastern slope of the valley surrounding Hole 2 of the Bom Sucesso golf course. The terrain drops over 40 meters in total, with this specific lot featuring a 5-meter elevation difference from its highest point at the southern road junction to its lowest point along the northern edge, adjacent to pedestrian access and Lot 415.
The project began with a unifying “gesture”: an architectural concept that sought to create visual and formal unity across the ensemble while ensuring equal solar exposure and privacy for each individual unit.
Three key principles shaped the design:
1. A closed northern façade, shielding the homes from the prevailing winds and concealing the technical infrastructure (solar panel systems) near Lot 415.
2. Southern openness, where interior spaces open toward the sun and private gardens.
3. Placement of the pool in the northeastern corner, offering a communal and scenic area overlooking the landscape.
The homes were conceived in a zigzag configuration, achieved through the alternating perpendicular placement of the housing volumes and the staggered arrangement of their respective terraces. This strategy created a flowing rhythm of private gardens, seamlessly connected to the street and the surrounding landscaped grounds. The zigzag geometry also enhanced protection from the northern wind and maximized panoramic views — eastward toward the golf course and westward to the Atlantic Ocean.
The proposed typology combined two levels:
• The lower level contained individual parking and storage volumes for each unit, anchored into the slope.
• The upper level housed the living spaces, elevated to engage with the views and natural light.
Though never realized, this project reflects a thoughtful and responsive approach to complex terrain and shared living — blending landscape, privacy, and geometry into a cohesive hillside ensemble.
