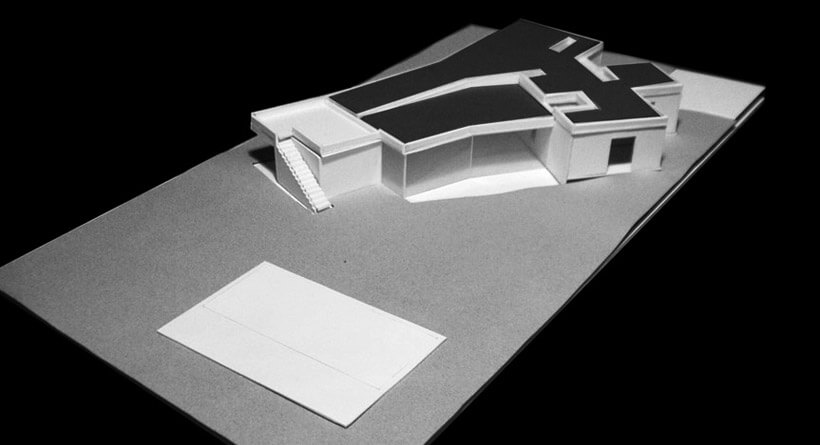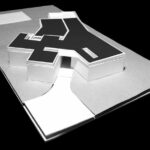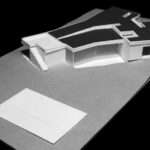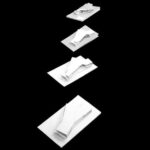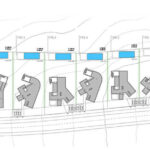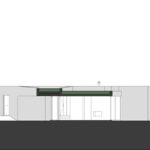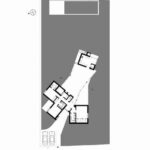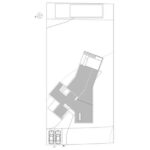2008
Casa Bac was a design study for four detached T3 villas to be distributed across four plots (405, 406, 411, and 412) in the unbuilt Phase 3 of Bom Sucesso’s “Aldeamento da Floresta.” Though similar in size and layout, two variations were proposed depending on the lot location—reflecting differences in dimensions and topography and avoiding excessive formality in the street composition.
Each house was envisioned as a long, single-storey volume stretched diagonally across its lot. This gesture—“a long recline across the diagonal”—sought to establish an active relationship between architecture and land, between house and golf course, and between the homes themselves.
The homes would sit 5.5 meters back from the street, following master plan guidelines, and incorporate green roofs, gently resting within the site’s natural terrain. At both ends of the plan, more solid built volumes would hold the private zones: the bedrooms to the west, and kitchen and service spaces to the east. The central social space, glazed on both north and south sides, acted as a transparent bridge mediating between the two zones and inviting cross-views and garden connections.
Internally, the design broke from traditional domestic layouts. Formal circulation spaces and hallways were minimized or eliminated altogether. Instead, the layout used 50 cm level shifts and gentle spatial twists to define room transitions, encouraging a more relaxed, informal way of inhabiting the space.
Though never realized, Casa Bac reveals the architects’ intention to design not just a house, but a looser mode of living—where spatial boundaries are softened, architecture dialogues with the terrain, and the rhythm of repetition along the street becomes a quiet choreography of variation.
