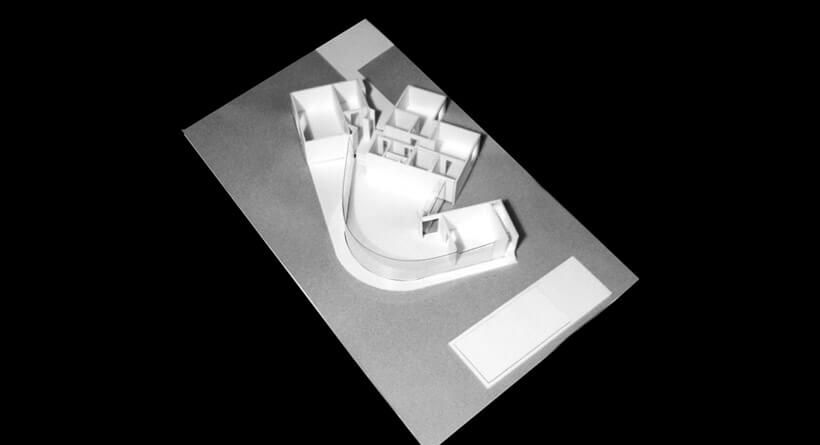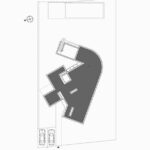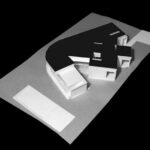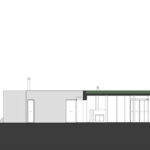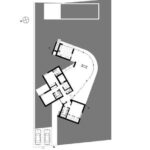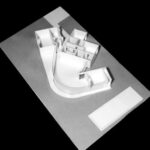2008
Casa R was planned for Phase 3 of the Bom Sucesso resort—on two adjacent forest plots (408 and 410)—but was never built. The project explores how a house might occupy the center of an elongated plot with proportions of roughly 1.5:1 in length to width, responding to its surroundings in all directions, with a particular emphasis on the Southeast to Southwest quadrant.
A continuous height of 3.00 meters was adopted throughout the house, while the overall volume was intentionally varied to express the different interior zones. The ends of the building are dense and closed: one side housing the private bedroom wing (to the west), the other the service and kitchen areas (to the northeast). In between lies the open-plan social space—a glass-fronted, light-filled volume mediating between the two ends of the house.
The south-facing façade features a large curved glazing—extending from SE to SW—that brings in light and frames views of the surrounding forest. A bow window on the north side opens toward a more intimate garden space. Together, these glass elements create a dynamic core for the home: a social space suspended between privacy and openness.
Inside, a carefully composed sequence allows for partial views into the living areas upon entry—revealed but not exposed. The main bedroom is located on one side of the central volume, while two additional bedrooms occupy the opposite end. The northeast kitchen restores orthogonality to the overall plan and gives access to a rooftop terrace, offering sweeping views of the golf course, the Atlantic Ocean, and the Berlengas Islands on the western horizon.
Though never built, Casa R exemplifies the architectural intentions of Bom Sucesso’s Phase 3—marked by sculptural clarity, a strong relationship to landscape, and formal experimentation within a modernist vocabulary.
