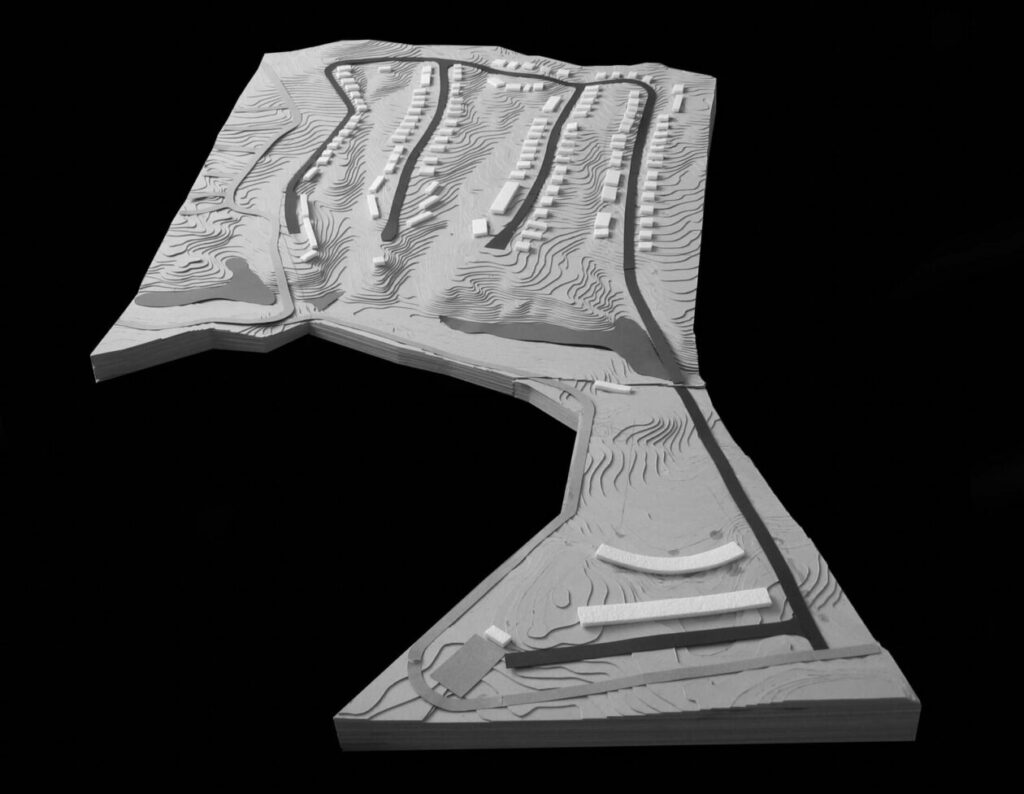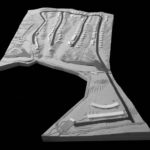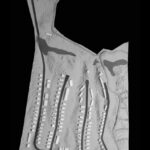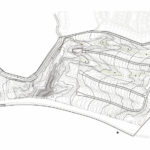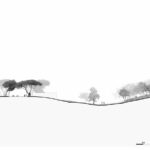2005
The Phase 3 area, intended as an extension of the existing Bom Sucesso Resort, occupies a plot currently covered by an eucalyptus plantation, located west of the original development. The natural topography guided the design strategy, determining the positioning, shape, and type of both roads and constructions in a way that now feels both obvious and entirely integrated with the landscape.
The core principle of the plan was to preserve and enhance the site’s topographical qualities. Buildings were to be placed along the hilltops and hillsides, while the central valley would remain free of any construction, maintaining an open landscape. The roads would follow the ridgelines, leading to three distinctive topographical points that define the structure of the entire plan.
The design envisioned a continuous landscape where public spaces and private gardens blend seamlessly into one unified environment. All buildings were planned to be painted white, emphasizing the clean, contemporary aesthetic and reinforcing the visual coherence of the development within its natural surroundings.
