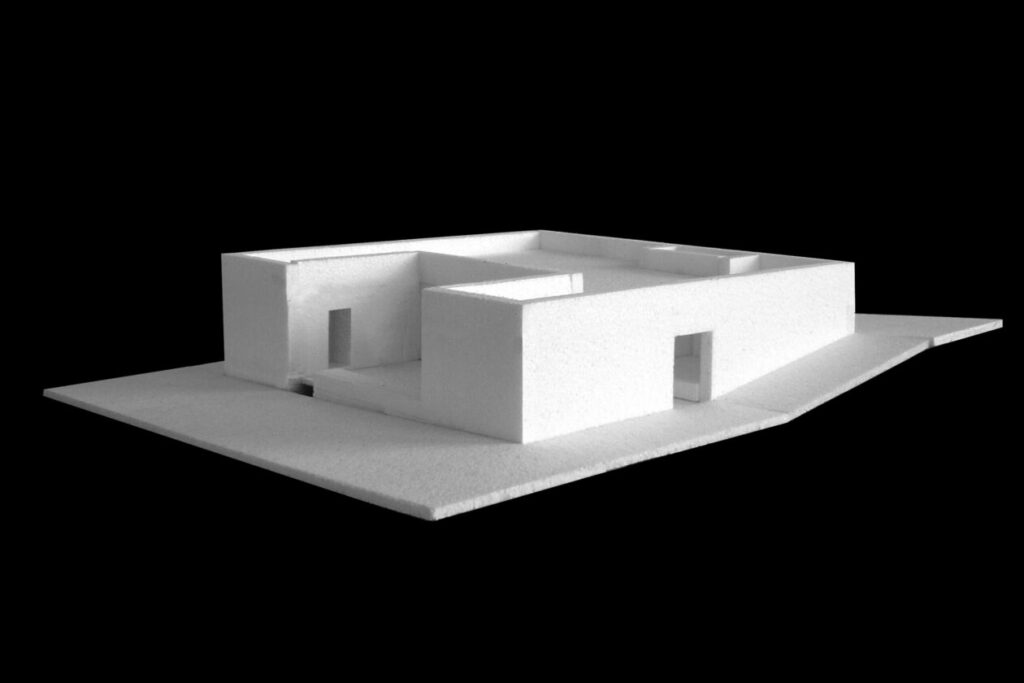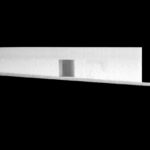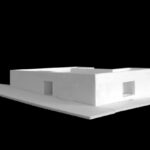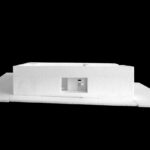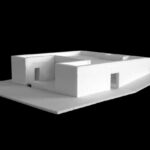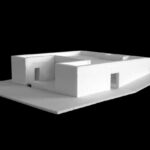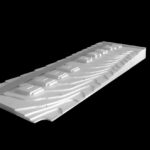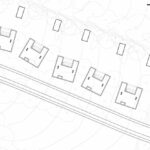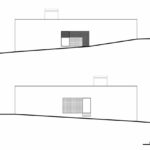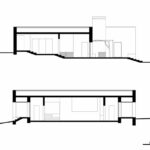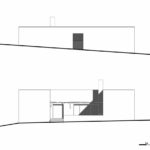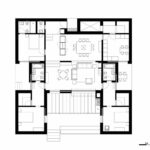2007
This house was originally designed as part of Phase 3 of the Bom Sucesso Resort Masterplan, a phase that ultimately was not executed. The design followed the resort’s overall architectural vision, combining contemporary aesthetics with integration into the natural landscape of Óbidos Lagoon.
The house featured clean geometric lines, open-plan interiors, and expansive glass façades to create a seamless connection between indoor and outdoor living spaces. Generous terraces, patios, and a private pool were planned to take advantage of the mild Portuguese climate and panoramic views over the golf course and surrounding nature.
Though never built, this design reflects the ambition of Bom Sucesso’s third development phase to continue attracting world-class architecture and creating exclusive, modern living experiences in harmony with the resort’s environment.
Lot 429 to 433
